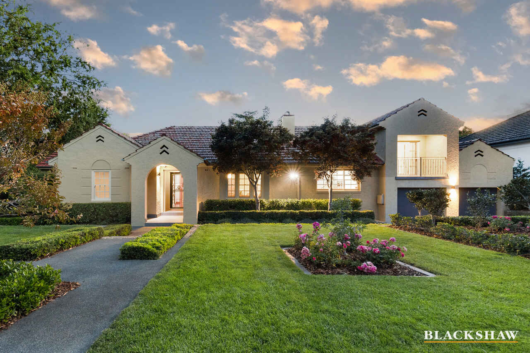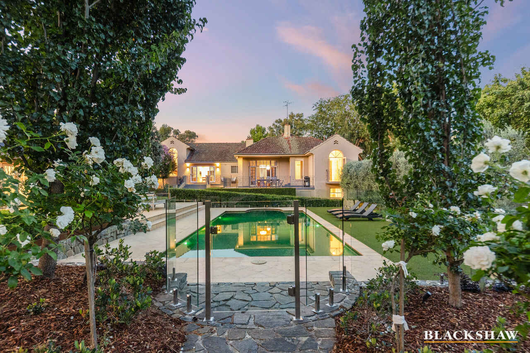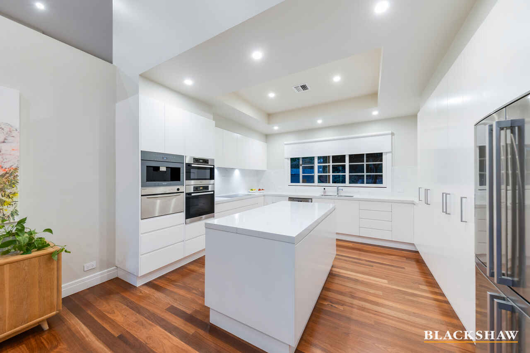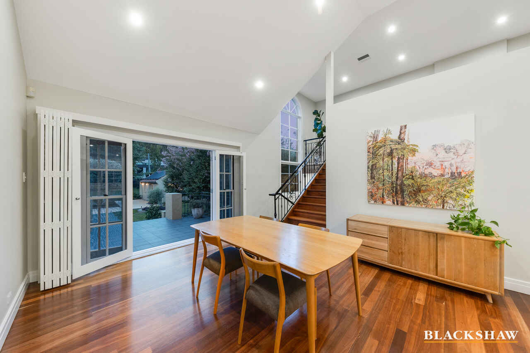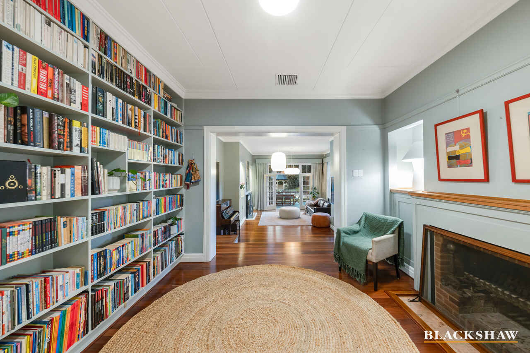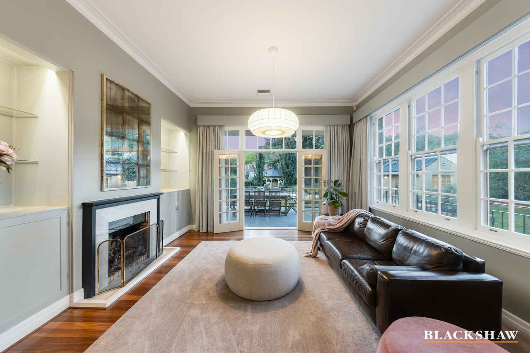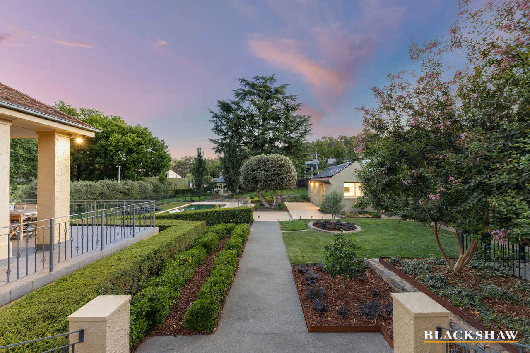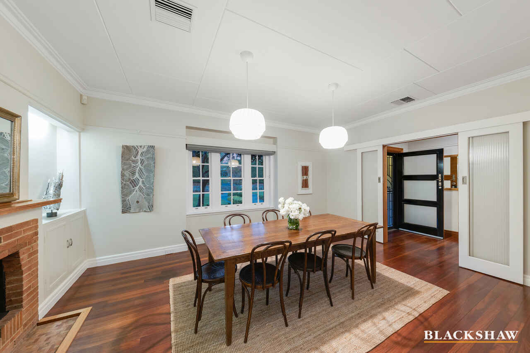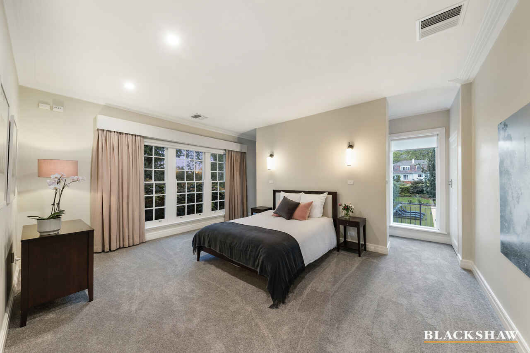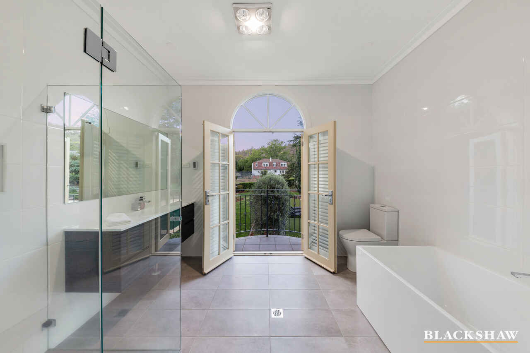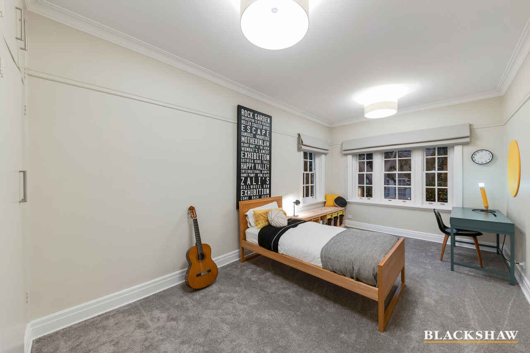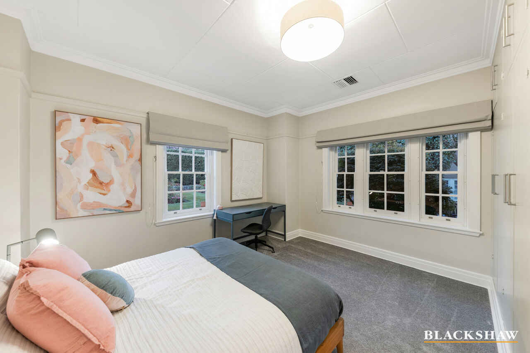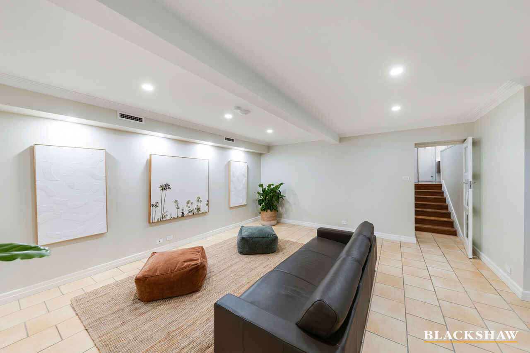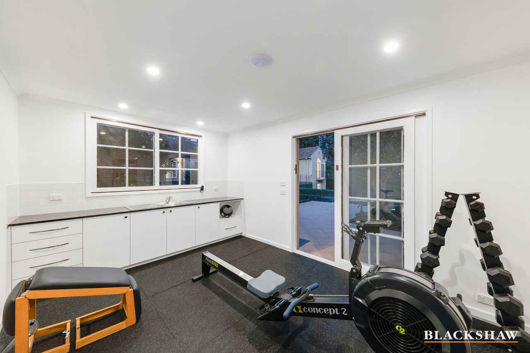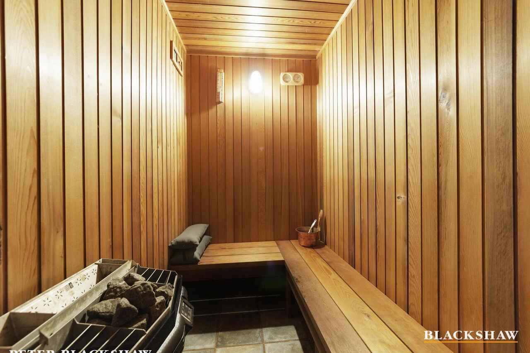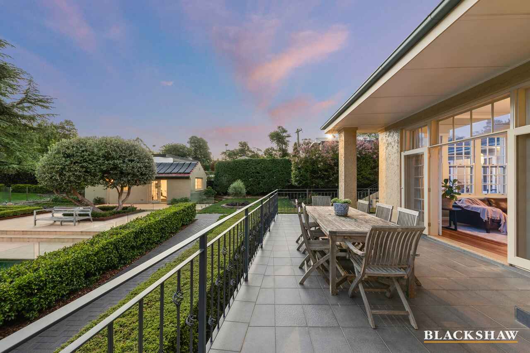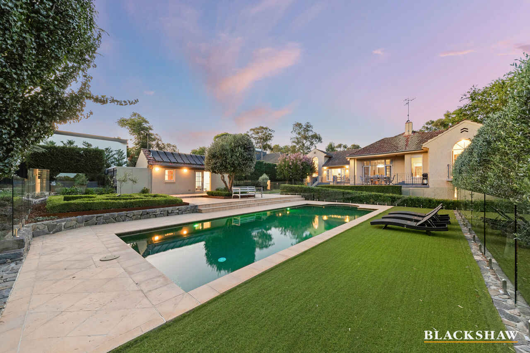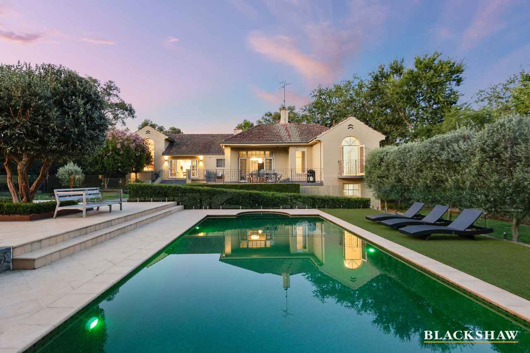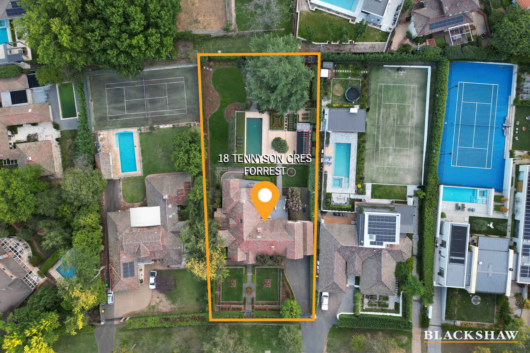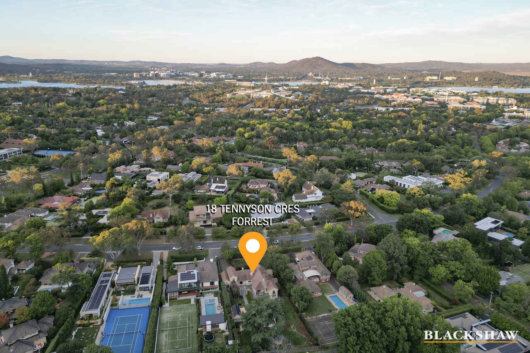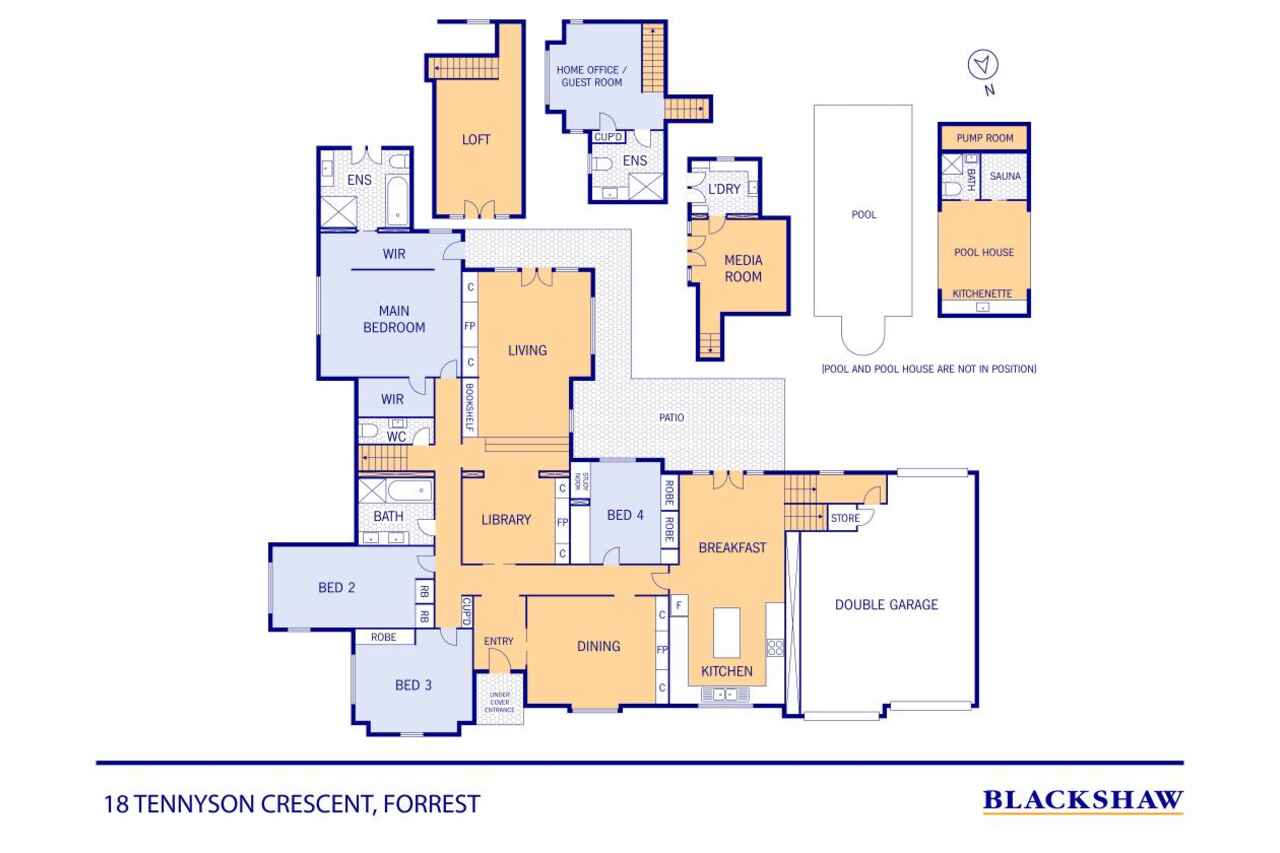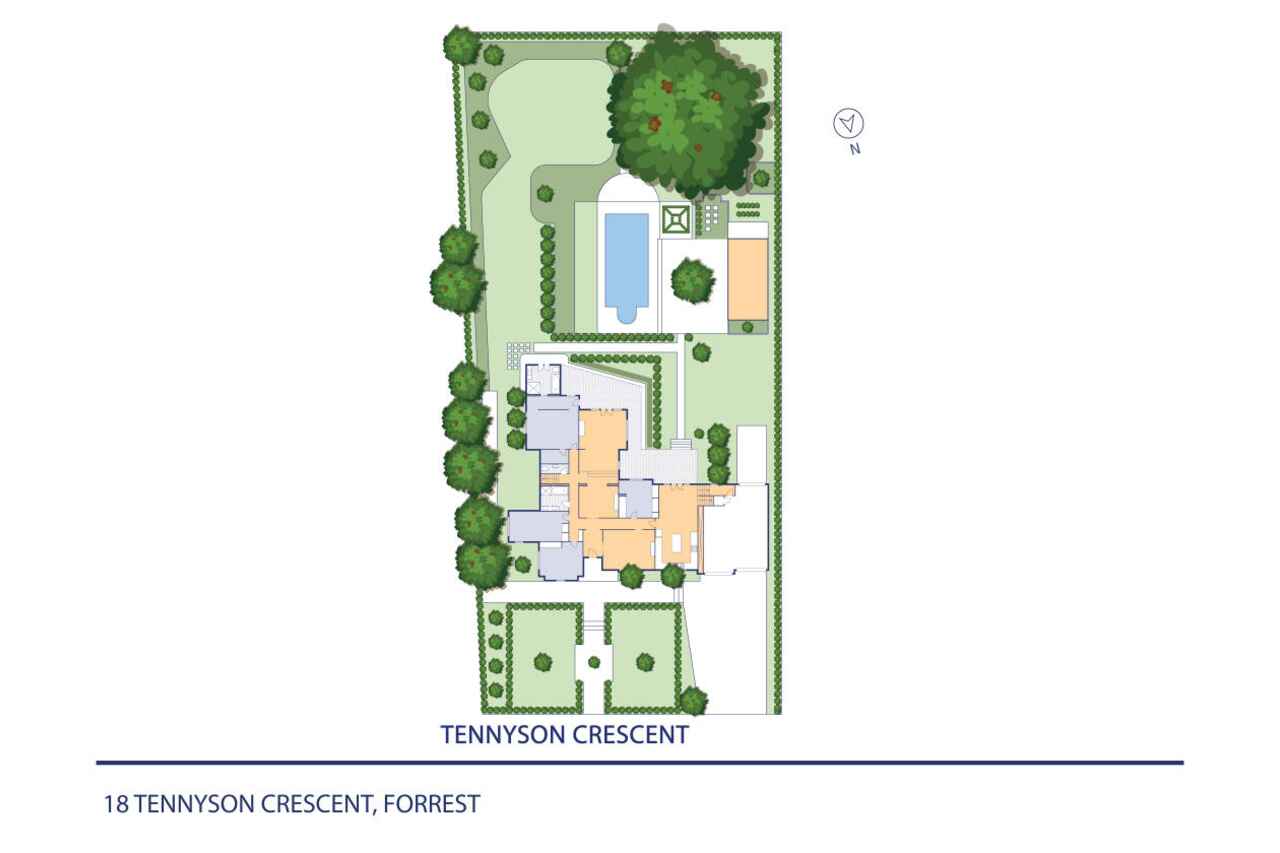Prestigious Family Estate with Exquisite Grounds
Location
18 Tennyson Crescent
Forrest ACT 2603
Details
4
4
2
EER: 1.0
House
Auction Saturday, 18 Oct 12:00 PM On site
Originally built for one of the nation's earliest diplomats, resting on an ornately gated 2474sqm block, this is the ultimate family designer residence. Brimming with timeless character and elegance reminiscent of the grand estates of the Southern Highlands, the home offers premium comfort and a lifestyle of convenience in amongst impressive, picturesque gardens.
Idyllic central positioning, the home perfectly is suited for family life just meters from Canberra Girls Grammar, as well as close proximity to Canberra Grammar, Manuka Village, Red Hill's nature reserves and walking trails, and many other popular Inner South attractions. Families will also appreciate the privacy and tranquility of the expansive grounds.
Behind the home's magnificent façade is an array of sensitively renovated and extended rooms that blend period features such as sash windows, picture rails and fireplaces with a high-end contemporary renovation showcasing designer finishes and premium materials. More recently laid hardwood flooring, bespoke joinery and clerestory windows in vaulted ceilings elevate the interiors, ensuring the home retains its timeless character while providing modern luxury.
Living areas are designed specifically to observe the beautiful formal gardens. The library and adjoining sunken loungeroom with original wood fireplace offer a picturesque outlook through French doors to an alfresco area and charming rotunda at the rear.
The light and bright kitchen and open meals area have a double aspect view from the impressive front parterre garden to the sprawling rear grounds; the perfect spot for hosting special occasions, entertaining, or simply space for children to play and spread out on the rolling green lawns. Grand stone stairs lead down from a sunny terrace to the gorgeous pool serviced by an enormous pool house tucked to one side - currently in use as a gymnasium - complete with an ensuite, six-person sauna and kitchenette.
Scenic garden greenery can also be seen through a palladium window from the main home's lofted second living area and entertainer's balcony, as well as the Juliette balcony observed off the glamorous parents' ensuite bathroom. The king-sized parents' retreat also benefits from direct access to the sunny rear patio. Two walk-in wardrobes in this suite provide excellent storage.
Three additional serene bedrooms are serviced by a contemporary family bathroom, and an expansive downstairs rumpus or media room offering children or guests their own sanctuary with direct outdoor access. It could easily be a teenage retreat or accommodation for multi-generational living.
Brilliantly positioned, this exceptional modern estate supports family life as much as it inspires. Set in one of Canberra's most exclusive and peaceful inner-south precincts, this residence is a short distance to top schools, Manuka and Deakin shopping and dining precincts, Red Hill, the Parliamentary Triangle and the Kingston Foreshore. It's also a short drive to the Canberra CBD and the Canberra Airport.
Features:
· Positioned within one of Canberra's most exclusive inner south precincts
· Magnificent property resting on beautiful estate-like grounds
· Custom wrought iron automated entry gates
· Established privacy hedging
· Exquisite Ian Menzies-designed gardens created by Scenic Living
· Substantial sized solar heated pool with inviting pool deck
· High ceilings
· Period features such as fluted interior French doors, custom cabinetry, picture rails
· Formal dining with original wood fireplace
· Library with original wood fireplace
· Formal lounge with original wood fireplace
· Sleek light and bright kitchen with tray ceiling, quality Miele appliances, integrated oven and combo oven/microwave, plate warmer, coffee maker, dishwasher, utility cupboard, 60mm stone benchtops, discrete hot water system
· Tasteful guest bathroom
· Rainfall shower and floating double vanity to main ensuite with French doors overlooking balcony to gardens
· Built-in wardrobes to bedrooms two and three
· Bedroom four with two built-in wardrobes and additional custom cabinetry including study nook
· Electric heat pump cooling and zoned heating system
· Underfloor heating to bathrooms and rumpus
· New insulation throughout
· Plantation shutters & quality curtains throughout by Designer, Inside Story
· Designer lighting – by Designer, Inside Story
· Quality wool carpets
· Elegant rotunda at the rear
· Pool house with gymnasium, Sauna, ensuite bathroom + kitchenette
· Beautifully maintained premium walk in Chicken coop at the rear
· Wired for CCTV
· Automated double garage with internal entry and roller door to back yard opening to concrete pad perfect for trailer, caravan or horse float
· Under-stair storage and storage room under house
· Large laundry with external access
· Automated irrigation system
· Security System - Back to Base (wired for CCTV use)
Read MoreIdyllic central positioning, the home perfectly is suited for family life just meters from Canberra Girls Grammar, as well as close proximity to Canberra Grammar, Manuka Village, Red Hill's nature reserves and walking trails, and many other popular Inner South attractions. Families will also appreciate the privacy and tranquility of the expansive grounds.
Behind the home's magnificent façade is an array of sensitively renovated and extended rooms that blend period features such as sash windows, picture rails and fireplaces with a high-end contemporary renovation showcasing designer finishes and premium materials. More recently laid hardwood flooring, bespoke joinery and clerestory windows in vaulted ceilings elevate the interiors, ensuring the home retains its timeless character while providing modern luxury.
Living areas are designed specifically to observe the beautiful formal gardens. The library and adjoining sunken loungeroom with original wood fireplace offer a picturesque outlook through French doors to an alfresco area and charming rotunda at the rear.
The light and bright kitchen and open meals area have a double aspect view from the impressive front parterre garden to the sprawling rear grounds; the perfect spot for hosting special occasions, entertaining, or simply space for children to play and spread out on the rolling green lawns. Grand stone stairs lead down from a sunny terrace to the gorgeous pool serviced by an enormous pool house tucked to one side - currently in use as a gymnasium - complete with an ensuite, six-person sauna and kitchenette.
Scenic garden greenery can also be seen through a palladium window from the main home's lofted second living area and entertainer's balcony, as well as the Juliette balcony observed off the glamorous parents' ensuite bathroom. The king-sized parents' retreat also benefits from direct access to the sunny rear patio. Two walk-in wardrobes in this suite provide excellent storage.
Three additional serene bedrooms are serviced by a contemporary family bathroom, and an expansive downstairs rumpus or media room offering children or guests their own sanctuary with direct outdoor access. It could easily be a teenage retreat or accommodation for multi-generational living.
Brilliantly positioned, this exceptional modern estate supports family life as much as it inspires. Set in one of Canberra's most exclusive and peaceful inner-south precincts, this residence is a short distance to top schools, Manuka and Deakin shopping and dining precincts, Red Hill, the Parliamentary Triangle and the Kingston Foreshore. It's also a short drive to the Canberra CBD and the Canberra Airport.
Features:
· Positioned within one of Canberra's most exclusive inner south precincts
· Magnificent property resting on beautiful estate-like grounds
· Custom wrought iron automated entry gates
· Established privacy hedging
· Exquisite Ian Menzies-designed gardens created by Scenic Living
· Substantial sized solar heated pool with inviting pool deck
· High ceilings
· Period features such as fluted interior French doors, custom cabinetry, picture rails
· Formal dining with original wood fireplace
· Library with original wood fireplace
· Formal lounge with original wood fireplace
· Sleek light and bright kitchen with tray ceiling, quality Miele appliances, integrated oven and combo oven/microwave, plate warmer, coffee maker, dishwasher, utility cupboard, 60mm stone benchtops, discrete hot water system
· Tasteful guest bathroom
· Rainfall shower and floating double vanity to main ensuite with French doors overlooking balcony to gardens
· Built-in wardrobes to bedrooms two and three
· Bedroom four with two built-in wardrobes and additional custom cabinetry including study nook
· Electric heat pump cooling and zoned heating system
· Underfloor heating to bathrooms and rumpus
· New insulation throughout
· Plantation shutters & quality curtains throughout by Designer, Inside Story
· Designer lighting – by Designer, Inside Story
· Quality wool carpets
· Elegant rotunda at the rear
· Pool house with gymnasium, Sauna, ensuite bathroom + kitchenette
· Beautifully maintained premium walk in Chicken coop at the rear
· Wired for CCTV
· Automated double garage with internal entry and roller door to back yard opening to concrete pad perfect for trailer, caravan or horse float
· Under-stair storage and storage room under house
· Large laundry with external access
· Automated irrigation system
· Security System - Back to Base (wired for CCTV use)
Inspect
Sep
20
Saturday
12:15pm - 12:45pm
Sep
23
Tuesday
4:30pm - 5:00pm
Auction
Register to bidListing agent
Originally built for one of the nation's earliest diplomats, resting on an ornately gated 2474sqm block, this is the ultimate family designer residence. Brimming with timeless character and elegance reminiscent of the grand estates of the Southern Highlands, the home offers premium comfort and a lifestyle of convenience in amongst impressive, picturesque gardens.
Idyllic central positioning, the home perfectly is suited for family life just meters from Canberra Girls Grammar, as well as close proximity to Canberra Grammar, Manuka Village, Red Hill's nature reserves and walking trails, and many other popular Inner South attractions. Families will also appreciate the privacy and tranquility of the expansive grounds.
Behind the home's magnificent façade is an array of sensitively renovated and extended rooms that blend period features such as sash windows, picture rails and fireplaces with a high-end contemporary renovation showcasing designer finishes and premium materials. More recently laid hardwood flooring, bespoke joinery and clerestory windows in vaulted ceilings elevate the interiors, ensuring the home retains its timeless character while providing modern luxury.
Living areas are designed specifically to observe the beautiful formal gardens. The library and adjoining sunken loungeroom with original wood fireplace offer a picturesque outlook through French doors to an alfresco area and charming rotunda at the rear.
The light and bright kitchen and open meals area have a double aspect view from the impressive front parterre garden to the sprawling rear grounds; the perfect spot for hosting special occasions, entertaining, or simply space for children to play and spread out on the rolling green lawns. Grand stone stairs lead down from a sunny terrace to the gorgeous pool serviced by an enormous pool house tucked to one side - currently in use as a gymnasium - complete with an ensuite, six-person sauna and kitchenette.
Scenic garden greenery can also be seen through a palladium window from the main home's lofted second living area and entertainer's balcony, as well as the Juliette balcony observed off the glamorous parents' ensuite bathroom. The king-sized parents' retreat also benefits from direct access to the sunny rear patio. Two walk-in wardrobes in this suite provide excellent storage.
Three additional serene bedrooms are serviced by a contemporary family bathroom, and an expansive downstairs rumpus or media room offering children or guests their own sanctuary with direct outdoor access. It could easily be a teenage retreat or accommodation for multi-generational living.
Brilliantly positioned, this exceptional modern estate supports family life as much as it inspires. Set in one of Canberra's most exclusive and peaceful inner-south precincts, this residence is a short distance to top schools, Manuka and Deakin shopping and dining precincts, Red Hill, the Parliamentary Triangle and the Kingston Foreshore. It's also a short drive to the Canberra CBD and the Canberra Airport.
Features:
· Positioned within one of Canberra's most exclusive inner south precincts
· Magnificent property resting on beautiful estate-like grounds
· Custom wrought iron automated entry gates
· Established privacy hedging
· Exquisite Ian Menzies-designed gardens created by Scenic Living
· Substantial sized solar heated pool with inviting pool deck
· High ceilings
· Period features such as fluted interior French doors, custom cabinetry, picture rails
· Formal dining with original wood fireplace
· Library with original wood fireplace
· Formal lounge with original wood fireplace
· Sleek light and bright kitchen with tray ceiling, quality Miele appliances, integrated oven and combo oven/microwave, plate warmer, coffee maker, dishwasher, utility cupboard, 60mm stone benchtops, discrete hot water system
· Tasteful guest bathroom
· Rainfall shower and floating double vanity to main ensuite with French doors overlooking balcony to gardens
· Built-in wardrobes to bedrooms two and three
· Bedroom four with two built-in wardrobes and additional custom cabinetry including study nook
· Electric heat pump cooling and zoned heating system
· Underfloor heating to bathrooms and rumpus
· New insulation throughout
· Plantation shutters & quality curtains throughout by Designer, Inside Story
· Designer lighting – by Designer, Inside Story
· Quality wool carpets
· Elegant rotunda at the rear
· Pool house with gymnasium, Sauna, ensuite bathroom + kitchenette
· Beautifully maintained premium walk in Chicken coop at the rear
· Wired for CCTV
· Automated double garage with internal entry and roller door to back yard opening to concrete pad perfect for trailer, caravan or horse float
· Under-stair storage and storage room under house
· Large laundry with external access
· Automated irrigation system
· Security System - Back to Base (wired for CCTV use)
Read MoreIdyllic central positioning, the home perfectly is suited for family life just meters from Canberra Girls Grammar, as well as close proximity to Canberra Grammar, Manuka Village, Red Hill's nature reserves and walking trails, and many other popular Inner South attractions. Families will also appreciate the privacy and tranquility of the expansive grounds.
Behind the home's magnificent façade is an array of sensitively renovated and extended rooms that blend period features such as sash windows, picture rails and fireplaces with a high-end contemporary renovation showcasing designer finishes and premium materials. More recently laid hardwood flooring, bespoke joinery and clerestory windows in vaulted ceilings elevate the interiors, ensuring the home retains its timeless character while providing modern luxury.
Living areas are designed specifically to observe the beautiful formal gardens. The library and adjoining sunken loungeroom with original wood fireplace offer a picturesque outlook through French doors to an alfresco area and charming rotunda at the rear.
The light and bright kitchen and open meals area have a double aspect view from the impressive front parterre garden to the sprawling rear grounds; the perfect spot for hosting special occasions, entertaining, or simply space for children to play and spread out on the rolling green lawns. Grand stone stairs lead down from a sunny terrace to the gorgeous pool serviced by an enormous pool house tucked to one side - currently in use as a gymnasium - complete with an ensuite, six-person sauna and kitchenette.
Scenic garden greenery can also be seen through a palladium window from the main home's lofted second living area and entertainer's balcony, as well as the Juliette balcony observed off the glamorous parents' ensuite bathroom. The king-sized parents' retreat also benefits from direct access to the sunny rear patio. Two walk-in wardrobes in this suite provide excellent storage.
Three additional serene bedrooms are serviced by a contemporary family bathroom, and an expansive downstairs rumpus or media room offering children or guests their own sanctuary with direct outdoor access. It could easily be a teenage retreat or accommodation for multi-generational living.
Brilliantly positioned, this exceptional modern estate supports family life as much as it inspires. Set in one of Canberra's most exclusive and peaceful inner-south precincts, this residence is a short distance to top schools, Manuka and Deakin shopping and dining precincts, Red Hill, the Parliamentary Triangle and the Kingston Foreshore. It's also a short drive to the Canberra CBD and the Canberra Airport.
Features:
· Positioned within one of Canberra's most exclusive inner south precincts
· Magnificent property resting on beautiful estate-like grounds
· Custom wrought iron automated entry gates
· Established privacy hedging
· Exquisite Ian Menzies-designed gardens created by Scenic Living
· Substantial sized solar heated pool with inviting pool deck
· High ceilings
· Period features such as fluted interior French doors, custom cabinetry, picture rails
· Formal dining with original wood fireplace
· Library with original wood fireplace
· Formal lounge with original wood fireplace
· Sleek light and bright kitchen with tray ceiling, quality Miele appliances, integrated oven and combo oven/microwave, plate warmer, coffee maker, dishwasher, utility cupboard, 60mm stone benchtops, discrete hot water system
· Tasteful guest bathroom
· Rainfall shower and floating double vanity to main ensuite with French doors overlooking balcony to gardens
· Built-in wardrobes to bedrooms two and three
· Bedroom four with two built-in wardrobes and additional custom cabinetry including study nook
· Electric heat pump cooling and zoned heating system
· Underfloor heating to bathrooms and rumpus
· New insulation throughout
· Plantation shutters & quality curtains throughout by Designer, Inside Story
· Designer lighting – by Designer, Inside Story
· Quality wool carpets
· Elegant rotunda at the rear
· Pool house with gymnasium, Sauna, ensuite bathroom + kitchenette
· Beautifully maintained premium walk in Chicken coop at the rear
· Wired for CCTV
· Automated double garage with internal entry and roller door to back yard opening to concrete pad perfect for trailer, caravan or horse float
· Under-stair storage and storage room under house
· Large laundry with external access
· Automated irrigation system
· Security System - Back to Base (wired for CCTV use)
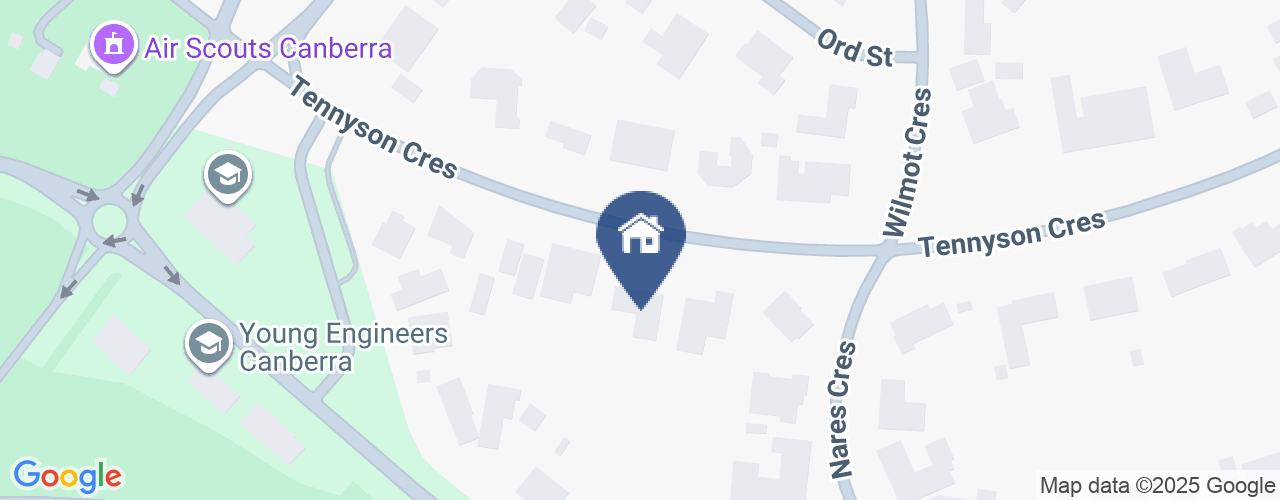
Looking to sell or lease your own property?
Request Market AppraisalLocation
18 Tennyson Crescent
Forrest ACT 2603
Details
4
4
2
EER: 1.0
House
Auction Saturday, 18 Oct 12:00 PM On site
Originally built for one of the nation's earliest diplomats, resting on an ornately gated 2474sqm block, this is the ultimate family designer residence. Brimming with timeless character and elegance reminiscent of the grand estates of the Southern Highlands, the home offers premium comfort and a lifestyle of convenience in amongst impressive, picturesque gardens.
Idyllic central positioning, the home perfectly is suited for family life just meters from Canberra Girls Grammar, as well as close proximity to Canberra Grammar, Manuka Village, Red Hill's nature reserves and walking trails, and many other popular Inner South attractions. Families will also appreciate the privacy and tranquility of the expansive grounds.
Behind the home's magnificent façade is an array of sensitively renovated and extended rooms that blend period features such as sash windows, picture rails and fireplaces with a high-end contemporary renovation showcasing designer finishes and premium materials. More recently laid hardwood flooring, bespoke joinery and clerestory windows in vaulted ceilings elevate the interiors, ensuring the home retains its timeless character while providing modern luxury.
Living areas are designed specifically to observe the beautiful formal gardens. The library and adjoining sunken loungeroom with original wood fireplace offer a picturesque outlook through French doors to an alfresco area and charming rotunda at the rear.
The light and bright kitchen and open meals area have a double aspect view from the impressive front parterre garden to the sprawling rear grounds; the perfect spot for hosting special occasions, entertaining, or simply space for children to play and spread out on the rolling green lawns. Grand stone stairs lead down from a sunny terrace to the gorgeous pool serviced by an enormous pool house tucked to one side - currently in use as a gymnasium - complete with an ensuite, six-person sauna and kitchenette.
Scenic garden greenery can also be seen through a palladium window from the main home's lofted second living area and entertainer's balcony, as well as the Juliette balcony observed off the glamorous parents' ensuite bathroom. The king-sized parents' retreat also benefits from direct access to the sunny rear patio. Two walk-in wardrobes in this suite provide excellent storage.
Three additional serene bedrooms are serviced by a contemporary family bathroom, and an expansive downstairs rumpus or media room offering children or guests their own sanctuary with direct outdoor access. It could easily be a teenage retreat or accommodation for multi-generational living.
Brilliantly positioned, this exceptional modern estate supports family life as much as it inspires. Set in one of Canberra's most exclusive and peaceful inner-south precincts, this residence is a short distance to top schools, Manuka and Deakin shopping and dining precincts, Red Hill, the Parliamentary Triangle and the Kingston Foreshore. It's also a short drive to the Canberra CBD and the Canberra Airport.
Features:
· Positioned within one of Canberra's most exclusive inner south precincts
· Magnificent property resting on beautiful estate-like grounds
· Custom wrought iron automated entry gates
· Established privacy hedging
· Exquisite Ian Menzies-designed gardens created by Scenic Living
· Substantial sized solar heated pool with inviting pool deck
· High ceilings
· Period features such as fluted interior French doors, custom cabinetry, picture rails
· Formal dining with original wood fireplace
· Library with original wood fireplace
· Formal lounge with original wood fireplace
· Sleek light and bright kitchen with tray ceiling, quality Miele appliances, integrated oven and combo oven/microwave, plate warmer, coffee maker, dishwasher, utility cupboard, 60mm stone benchtops, discrete hot water system
· Tasteful guest bathroom
· Rainfall shower and floating double vanity to main ensuite with French doors overlooking balcony to gardens
· Built-in wardrobes to bedrooms two and three
· Bedroom four with two built-in wardrobes and additional custom cabinetry including study nook
· Electric heat pump cooling and zoned heating system
· Underfloor heating to bathrooms and rumpus
· New insulation throughout
· Plantation shutters & quality curtains throughout by Designer, Inside Story
· Designer lighting – by Designer, Inside Story
· Quality wool carpets
· Elegant rotunda at the rear
· Pool house with gymnasium, Sauna, ensuite bathroom + kitchenette
· Beautifully maintained premium walk in Chicken coop at the rear
· Wired for CCTV
· Automated double garage with internal entry and roller door to back yard opening to concrete pad perfect for trailer, caravan or horse float
· Under-stair storage and storage room under house
· Large laundry with external access
· Automated irrigation system
· Security System - Back to Base (wired for CCTV use)
Read MoreIdyllic central positioning, the home perfectly is suited for family life just meters from Canberra Girls Grammar, as well as close proximity to Canberra Grammar, Manuka Village, Red Hill's nature reserves and walking trails, and many other popular Inner South attractions. Families will also appreciate the privacy and tranquility of the expansive grounds.
Behind the home's magnificent façade is an array of sensitively renovated and extended rooms that blend period features such as sash windows, picture rails and fireplaces with a high-end contemporary renovation showcasing designer finishes and premium materials. More recently laid hardwood flooring, bespoke joinery and clerestory windows in vaulted ceilings elevate the interiors, ensuring the home retains its timeless character while providing modern luxury.
Living areas are designed specifically to observe the beautiful formal gardens. The library and adjoining sunken loungeroom with original wood fireplace offer a picturesque outlook through French doors to an alfresco area and charming rotunda at the rear.
The light and bright kitchen and open meals area have a double aspect view from the impressive front parterre garden to the sprawling rear grounds; the perfect spot for hosting special occasions, entertaining, or simply space for children to play and spread out on the rolling green lawns. Grand stone stairs lead down from a sunny terrace to the gorgeous pool serviced by an enormous pool house tucked to one side - currently in use as a gymnasium - complete with an ensuite, six-person sauna and kitchenette.
Scenic garden greenery can also be seen through a palladium window from the main home's lofted second living area and entertainer's balcony, as well as the Juliette balcony observed off the glamorous parents' ensuite bathroom. The king-sized parents' retreat also benefits from direct access to the sunny rear patio. Two walk-in wardrobes in this suite provide excellent storage.
Three additional serene bedrooms are serviced by a contemporary family bathroom, and an expansive downstairs rumpus or media room offering children or guests their own sanctuary with direct outdoor access. It could easily be a teenage retreat or accommodation for multi-generational living.
Brilliantly positioned, this exceptional modern estate supports family life as much as it inspires. Set in one of Canberra's most exclusive and peaceful inner-south precincts, this residence is a short distance to top schools, Manuka and Deakin shopping and dining precincts, Red Hill, the Parliamentary Triangle and the Kingston Foreshore. It's also a short drive to the Canberra CBD and the Canberra Airport.
Features:
· Positioned within one of Canberra's most exclusive inner south precincts
· Magnificent property resting on beautiful estate-like grounds
· Custom wrought iron automated entry gates
· Established privacy hedging
· Exquisite Ian Menzies-designed gardens created by Scenic Living
· Substantial sized solar heated pool with inviting pool deck
· High ceilings
· Period features such as fluted interior French doors, custom cabinetry, picture rails
· Formal dining with original wood fireplace
· Library with original wood fireplace
· Formal lounge with original wood fireplace
· Sleek light and bright kitchen with tray ceiling, quality Miele appliances, integrated oven and combo oven/microwave, plate warmer, coffee maker, dishwasher, utility cupboard, 60mm stone benchtops, discrete hot water system
· Tasteful guest bathroom
· Rainfall shower and floating double vanity to main ensuite with French doors overlooking balcony to gardens
· Built-in wardrobes to bedrooms two and three
· Bedroom four with two built-in wardrobes and additional custom cabinetry including study nook
· Electric heat pump cooling and zoned heating system
· Underfloor heating to bathrooms and rumpus
· New insulation throughout
· Plantation shutters & quality curtains throughout by Designer, Inside Story
· Designer lighting – by Designer, Inside Story
· Quality wool carpets
· Elegant rotunda at the rear
· Pool house with gymnasium, Sauna, ensuite bathroom + kitchenette
· Beautifully maintained premium walk in Chicken coop at the rear
· Wired for CCTV
· Automated double garage with internal entry and roller door to back yard opening to concrete pad perfect for trailer, caravan or horse float
· Under-stair storage and storage room under house
· Large laundry with external access
· Automated irrigation system
· Security System - Back to Base (wired for CCTV use)
Inspect
Sep
20
Saturday
12:15pm - 12:45pm
Sep
23
Tuesday
4:30pm - 5:00pm


