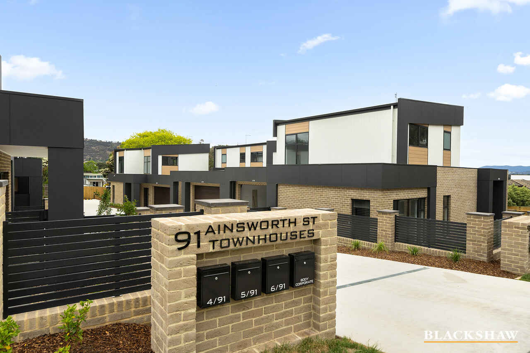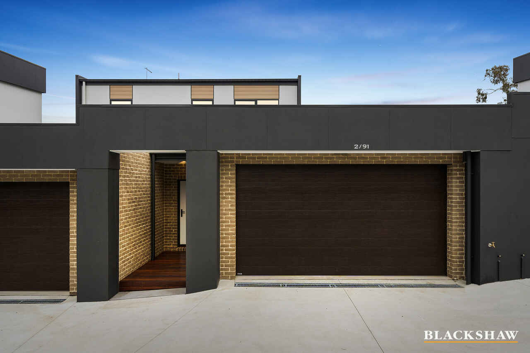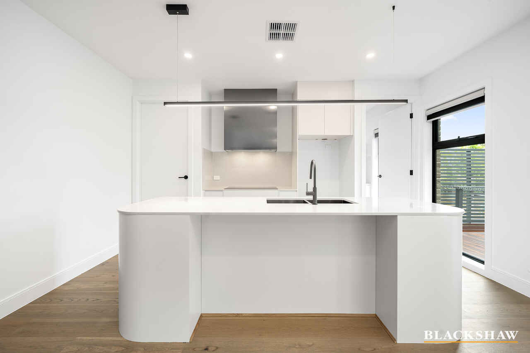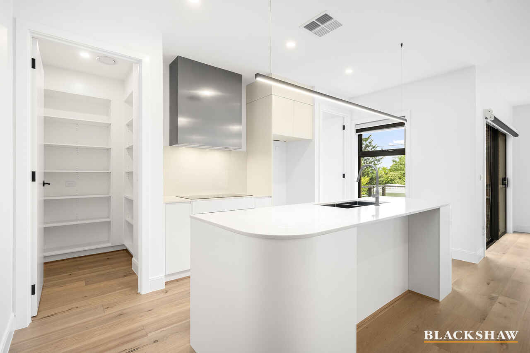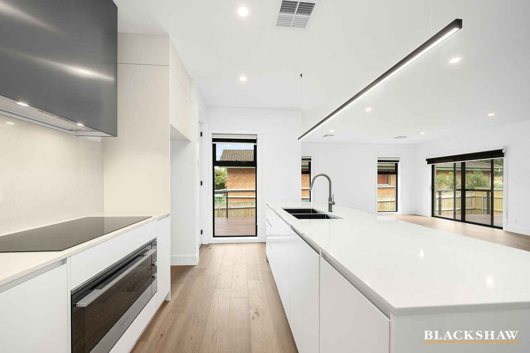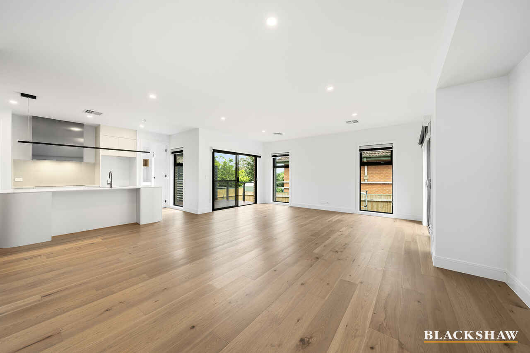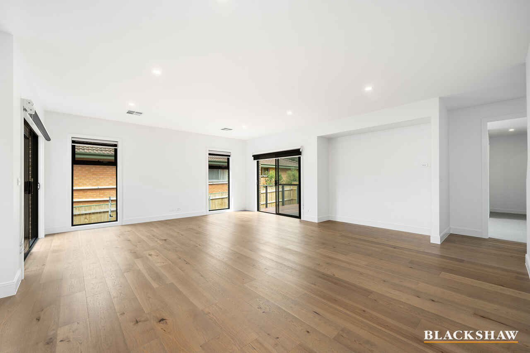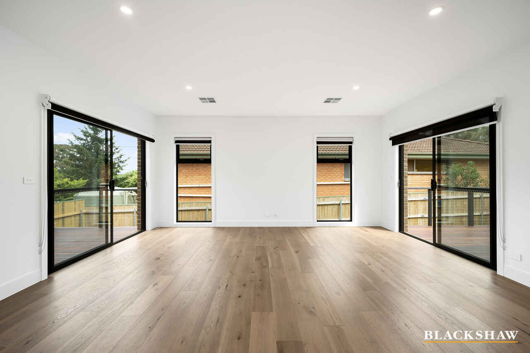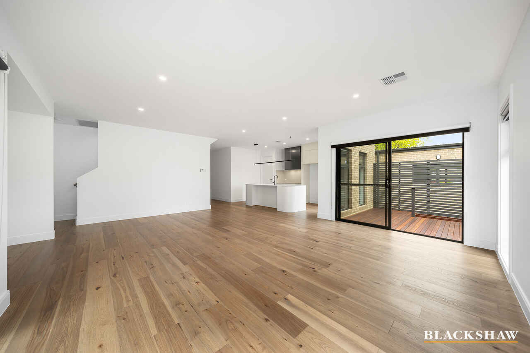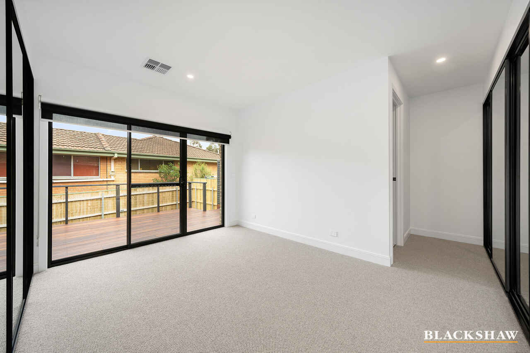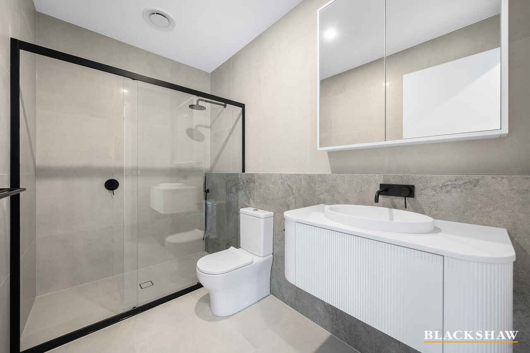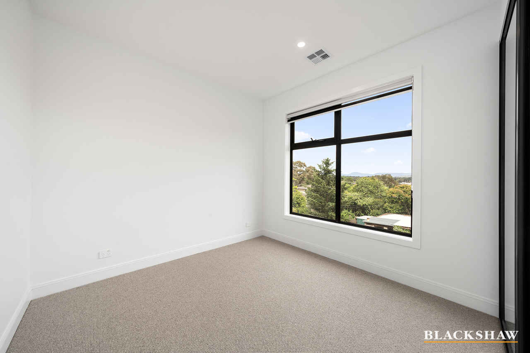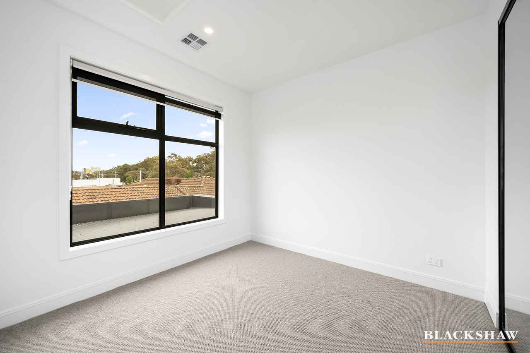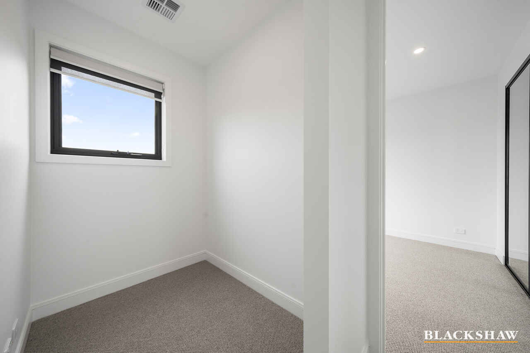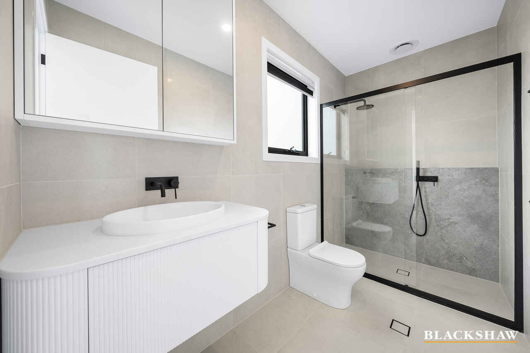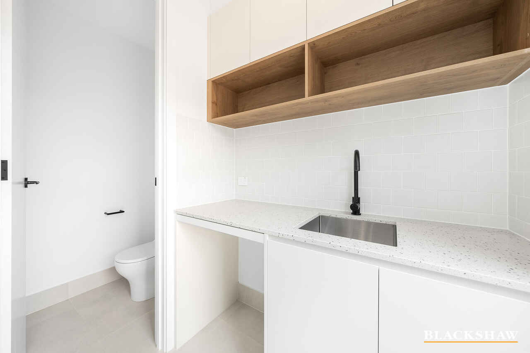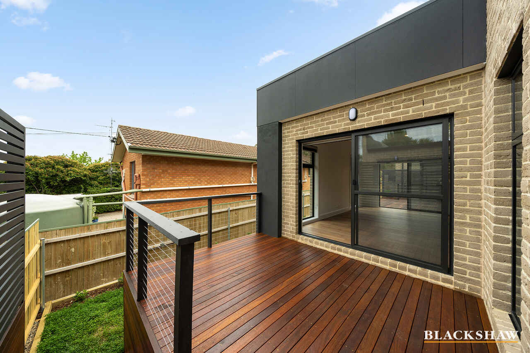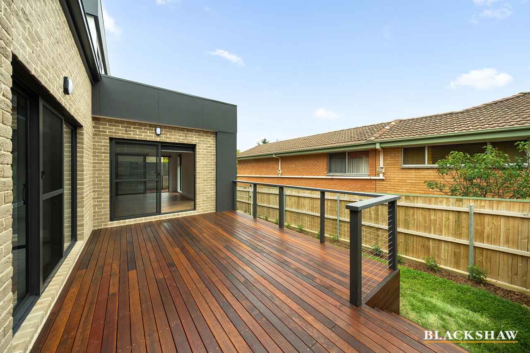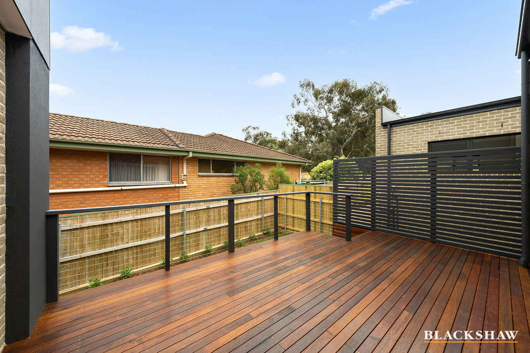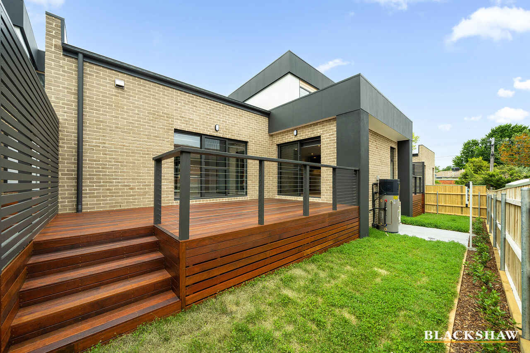Newly Completed Contemporary Townhousee by Elevated Building
Leased
Location
2/91 Ainsworth Street
Mawson ACT 2607
Details
3
2
2
Townhouse
$900 per week
Bond: | $3,600.00 |
Available: | Now |
Welcome to 2/91 Ainsworth Street Mawson, a stunning residence crafted by Elevated Building in a boutique complex of only 6. This newly completed property boasts a stylish and contemporary fit-out, setting a new standard for modern living. Here's a glimpse of the exceptional features this home has to offer:
Step into a world of elegance with a modern aesthetic highlighted by soft tones and sleek matt black fixtures, offering a touch of sophistication to every corner of the house.
Cooking enthusiasts will be delighted by the fully-equipped kitchen featuring a dishwasher, soft-close drawers, walk-in pantry, and induction cooking. The open plan living area with hybrid-timber floors provides a warm and inviting space for family gatherings.
Enjoy the luxury of a master suite on the ground level, complete with an ensuite bathroom for added convenience and privacy and direct sliding door access to the rear deck. The built-in wardrobes in all rooms offer ample storage space.
Experience the perfect climate with ducted heating and cooling, ensuring comfort throughout the changing seasons.
Step outside to your private rear courtyard featuring two decks for outdoor entertaining. The enclosed, easy-care courtyard provides a low-maintenance yet stylish outdoor space.
For those who work or study from home, the dedicated upstairs study space offers a quiet and productive environment.
Park with ease in the double garage with internal access. There is also visitor parking in the complex.
Indulge in the meticulously designed bathrooms featuring custom-made floating vanities, mirror shaving cabinet and walk in shower with rainwater shower heads, adding a touch of luxury to your bathrooms. Additionally, a powder room on the lower level adds convenience for guests.
Enjoy the convenience of shade and block-out roller blinds throughout the house, along with a front-loading washer/dryer in the laundry.
This property is not just a house; it's a lifestyle. Embrace the combination of luxury, functionality, and style in this newly completed home by Elevated Building.
- Newly complete
- 3 bedrooms
- Segregated master suite on ground floor with ensuite bathroom
- Guest powder room on entry level
- Study upstairs
- Hybrid timber floors through open plan living
- Ducted heating and cooling
- Attractive kitchen with walk in pantry, soft close drawers, induction cooktop and dishwasher
- Laundry with front load washer/dryer
- Double garage with auto door and internal access
- 2 timber decks in rear courtyard
Conveniently situated just 5 minutes drive to the Canberra Hospital and Westfield Woden with loads of dining, shopping and entertainment options.
Available now
*NBN will be available but install is not complete
The property complies with the minimum ceiling insulation standard
EER: 6.4
In accordance with the Residential Tenancies Act Clause 71AE Process for In accordance with the Residential Tenancies Act Clause 71AE Process for tenant seeking consent - the tenant must apply, in writing, to the lessor, for the lessors' consent to keep pet/s at this property.
The lessor may impose conditions on consent, including but not limited to, the number and type of animals being kept, and any cost involved for rectification required as a result of the animal.
At Blackshaw Queanbeyan and Jerrabomberra we are pleased to offer our tenants flexible rental payment options including weekly, fortnightly or monthly payments to coincide with your pay cycle. Ask us for details.
WISH TO INSPECT? (www.allhomes.com.au only)
1. Click on the "BOOK INSPECTION" button
2. Register to join an existing inspection
3. If no time offered, please register so we can contact you once a time is arranged
4. If you do not register, we cannot notify you of any time changes, cancellations or further inspection times. Inspections may be cancelled if no one has registered so please ensure you register if you intend on viewing the open home.
Read MoreStep into a world of elegance with a modern aesthetic highlighted by soft tones and sleek matt black fixtures, offering a touch of sophistication to every corner of the house.
Cooking enthusiasts will be delighted by the fully-equipped kitchen featuring a dishwasher, soft-close drawers, walk-in pantry, and induction cooking. The open plan living area with hybrid-timber floors provides a warm and inviting space for family gatherings.
Enjoy the luxury of a master suite on the ground level, complete with an ensuite bathroom for added convenience and privacy and direct sliding door access to the rear deck. The built-in wardrobes in all rooms offer ample storage space.
Experience the perfect climate with ducted heating and cooling, ensuring comfort throughout the changing seasons.
Step outside to your private rear courtyard featuring two decks for outdoor entertaining. The enclosed, easy-care courtyard provides a low-maintenance yet stylish outdoor space.
For those who work or study from home, the dedicated upstairs study space offers a quiet and productive environment.
Park with ease in the double garage with internal access. There is also visitor parking in the complex.
Indulge in the meticulously designed bathrooms featuring custom-made floating vanities, mirror shaving cabinet and walk in shower with rainwater shower heads, adding a touch of luxury to your bathrooms. Additionally, a powder room on the lower level adds convenience for guests.
Enjoy the convenience of shade and block-out roller blinds throughout the house, along with a front-loading washer/dryer in the laundry.
This property is not just a house; it's a lifestyle. Embrace the combination of luxury, functionality, and style in this newly completed home by Elevated Building.
- Newly complete
- 3 bedrooms
- Segregated master suite on ground floor with ensuite bathroom
- Guest powder room on entry level
- Study upstairs
- Hybrid timber floors through open plan living
- Ducted heating and cooling
- Attractive kitchen with walk in pantry, soft close drawers, induction cooktop and dishwasher
- Laundry with front load washer/dryer
- Double garage with auto door and internal access
- 2 timber decks in rear courtyard
Conveniently situated just 5 minutes drive to the Canberra Hospital and Westfield Woden with loads of dining, shopping and entertainment options.
Available now
*NBN will be available but install is not complete
The property complies with the minimum ceiling insulation standard
EER: 6.4
In accordance with the Residential Tenancies Act Clause 71AE Process for In accordance with the Residential Tenancies Act Clause 71AE Process for tenant seeking consent - the tenant must apply, in writing, to the lessor, for the lessors' consent to keep pet/s at this property.
The lessor may impose conditions on consent, including but not limited to, the number and type of animals being kept, and any cost involved for rectification required as a result of the animal.
At Blackshaw Queanbeyan and Jerrabomberra we are pleased to offer our tenants flexible rental payment options including weekly, fortnightly or monthly payments to coincide with your pay cycle. Ask us for details.
WISH TO INSPECT? (www.allhomes.com.au only)
1. Click on the "BOOK INSPECTION" button
2. Register to join an existing inspection
3. If no time offered, please register so we can contact you once a time is arranged
4. If you do not register, we cannot notify you of any time changes, cancellations or further inspection times. Inspections may be cancelled if no one has registered so please ensure you register if you intend on viewing the open home.
Inspect
Contact agent
Listing agent
Welcome to 2/91 Ainsworth Street Mawson, a stunning residence crafted by Elevated Building in a boutique complex of only 6. This newly completed property boasts a stylish and contemporary fit-out, setting a new standard for modern living. Here's a glimpse of the exceptional features this home has to offer:
Step into a world of elegance with a modern aesthetic highlighted by soft tones and sleek matt black fixtures, offering a touch of sophistication to every corner of the house.
Cooking enthusiasts will be delighted by the fully-equipped kitchen featuring a dishwasher, soft-close drawers, walk-in pantry, and induction cooking. The open plan living area with hybrid-timber floors provides a warm and inviting space for family gatherings.
Enjoy the luxury of a master suite on the ground level, complete with an ensuite bathroom for added convenience and privacy and direct sliding door access to the rear deck. The built-in wardrobes in all rooms offer ample storage space.
Experience the perfect climate with ducted heating and cooling, ensuring comfort throughout the changing seasons.
Step outside to your private rear courtyard featuring two decks for outdoor entertaining. The enclosed, easy-care courtyard provides a low-maintenance yet stylish outdoor space.
For those who work or study from home, the dedicated upstairs study space offers a quiet and productive environment.
Park with ease in the double garage with internal access. There is also visitor parking in the complex.
Indulge in the meticulously designed bathrooms featuring custom-made floating vanities, mirror shaving cabinet and walk in shower with rainwater shower heads, adding a touch of luxury to your bathrooms. Additionally, a powder room on the lower level adds convenience for guests.
Enjoy the convenience of shade and block-out roller blinds throughout the house, along with a front-loading washer/dryer in the laundry.
This property is not just a house; it's a lifestyle. Embrace the combination of luxury, functionality, and style in this newly completed home by Elevated Building.
- Newly complete
- 3 bedrooms
- Segregated master suite on ground floor with ensuite bathroom
- Guest powder room on entry level
- Study upstairs
- Hybrid timber floors through open plan living
- Ducted heating and cooling
- Attractive kitchen with walk in pantry, soft close drawers, induction cooktop and dishwasher
- Laundry with front load washer/dryer
- Double garage with auto door and internal access
- 2 timber decks in rear courtyard
Conveniently situated just 5 minutes drive to the Canberra Hospital and Westfield Woden with loads of dining, shopping and entertainment options.
Available now
*NBN will be available but install is not complete
The property complies with the minimum ceiling insulation standard
EER: 6.4
In accordance with the Residential Tenancies Act Clause 71AE Process for In accordance with the Residential Tenancies Act Clause 71AE Process for tenant seeking consent - the tenant must apply, in writing, to the lessor, for the lessors' consent to keep pet/s at this property.
The lessor may impose conditions on consent, including but not limited to, the number and type of animals being kept, and any cost involved for rectification required as a result of the animal.
At Blackshaw Queanbeyan and Jerrabomberra we are pleased to offer our tenants flexible rental payment options including weekly, fortnightly or monthly payments to coincide with your pay cycle. Ask us for details.
WISH TO INSPECT? (www.allhomes.com.au only)
1. Click on the "BOOK INSPECTION" button
2. Register to join an existing inspection
3. If no time offered, please register so we can contact you once a time is arranged
4. If you do not register, we cannot notify you of any time changes, cancellations or further inspection times. Inspections may be cancelled if no one has registered so please ensure you register if you intend on viewing the open home.
Read MoreStep into a world of elegance with a modern aesthetic highlighted by soft tones and sleek matt black fixtures, offering a touch of sophistication to every corner of the house.
Cooking enthusiasts will be delighted by the fully-equipped kitchen featuring a dishwasher, soft-close drawers, walk-in pantry, and induction cooking. The open plan living area with hybrid-timber floors provides a warm and inviting space for family gatherings.
Enjoy the luxury of a master suite on the ground level, complete with an ensuite bathroom for added convenience and privacy and direct sliding door access to the rear deck. The built-in wardrobes in all rooms offer ample storage space.
Experience the perfect climate with ducted heating and cooling, ensuring comfort throughout the changing seasons.
Step outside to your private rear courtyard featuring two decks for outdoor entertaining. The enclosed, easy-care courtyard provides a low-maintenance yet stylish outdoor space.
For those who work or study from home, the dedicated upstairs study space offers a quiet and productive environment.
Park with ease in the double garage with internal access. There is also visitor parking in the complex.
Indulge in the meticulously designed bathrooms featuring custom-made floating vanities, mirror shaving cabinet and walk in shower with rainwater shower heads, adding a touch of luxury to your bathrooms. Additionally, a powder room on the lower level adds convenience for guests.
Enjoy the convenience of shade and block-out roller blinds throughout the house, along with a front-loading washer/dryer in the laundry.
This property is not just a house; it's a lifestyle. Embrace the combination of luxury, functionality, and style in this newly completed home by Elevated Building.
- Newly complete
- 3 bedrooms
- Segregated master suite on ground floor with ensuite bathroom
- Guest powder room on entry level
- Study upstairs
- Hybrid timber floors through open plan living
- Ducted heating and cooling
- Attractive kitchen with walk in pantry, soft close drawers, induction cooktop and dishwasher
- Laundry with front load washer/dryer
- Double garage with auto door and internal access
- 2 timber decks in rear courtyard
Conveniently situated just 5 minutes drive to the Canberra Hospital and Westfield Woden with loads of dining, shopping and entertainment options.
Available now
*NBN will be available but install is not complete
The property complies with the minimum ceiling insulation standard
EER: 6.4
In accordance with the Residential Tenancies Act Clause 71AE Process for In accordance with the Residential Tenancies Act Clause 71AE Process for tenant seeking consent - the tenant must apply, in writing, to the lessor, for the lessors' consent to keep pet/s at this property.
The lessor may impose conditions on consent, including but not limited to, the number and type of animals being kept, and any cost involved for rectification required as a result of the animal.
At Blackshaw Queanbeyan and Jerrabomberra we are pleased to offer our tenants flexible rental payment options including weekly, fortnightly or monthly payments to coincide with your pay cycle. Ask us for details.
WISH TO INSPECT? (www.allhomes.com.au only)
1. Click on the "BOOK INSPECTION" button
2. Register to join an existing inspection
3. If no time offered, please register so we can contact you once a time is arranged
4. If you do not register, we cannot notify you of any time changes, cancellations or further inspection times. Inspections may be cancelled if no one has registered so please ensure you register if you intend on viewing the open home.
Location
2/91 Ainsworth Street
Mawson ACT 2607
Details
3
2
2
Townhouse
$900 per week
Bond: | $3,600.00 |
Available: | Now |
Welcome to 2/91 Ainsworth Street Mawson, a stunning residence crafted by Elevated Building in a boutique complex of only 6. This newly completed property boasts a stylish and contemporary fit-out, setting a new standard for modern living. Here's a glimpse of the exceptional features this home has to offer:
Step into a world of elegance with a modern aesthetic highlighted by soft tones and sleek matt black fixtures, offering a touch of sophistication to every corner of the house.
Cooking enthusiasts will be delighted by the fully-equipped kitchen featuring a dishwasher, soft-close drawers, walk-in pantry, and induction cooking. The open plan living area with hybrid-timber floors provides a warm and inviting space for family gatherings.
Enjoy the luxury of a master suite on the ground level, complete with an ensuite bathroom for added convenience and privacy and direct sliding door access to the rear deck. The built-in wardrobes in all rooms offer ample storage space.
Experience the perfect climate with ducted heating and cooling, ensuring comfort throughout the changing seasons.
Step outside to your private rear courtyard featuring two decks for outdoor entertaining. The enclosed, easy-care courtyard provides a low-maintenance yet stylish outdoor space.
For those who work or study from home, the dedicated upstairs study space offers a quiet and productive environment.
Park with ease in the double garage with internal access. There is also visitor parking in the complex.
Indulge in the meticulously designed bathrooms featuring custom-made floating vanities, mirror shaving cabinet and walk in shower with rainwater shower heads, adding a touch of luxury to your bathrooms. Additionally, a powder room on the lower level adds convenience for guests.
Enjoy the convenience of shade and block-out roller blinds throughout the house, along with a front-loading washer/dryer in the laundry.
This property is not just a house; it's a lifestyle. Embrace the combination of luxury, functionality, and style in this newly completed home by Elevated Building.
- Newly complete
- 3 bedrooms
- Segregated master suite on ground floor with ensuite bathroom
- Guest powder room on entry level
- Study upstairs
- Hybrid timber floors through open plan living
- Ducted heating and cooling
- Attractive kitchen with walk in pantry, soft close drawers, induction cooktop and dishwasher
- Laundry with front load washer/dryer
- Double garage with auto door and internal access
- 2 timber decks in rear courtyard
Conveniently situated just 5 minutes drive to the Canberra Hospital and Westfield Woden with loads of dining, shopping and entertainment options.
Available now
*NBN will be available but install is not complete
The property complies with the minimum ceiling insulation standard
EER: 6.4
In accordance with the Residential Tenancies Act Clause 71AE Process for In accordance with the Residential Tenancies Act Clause 71AE Process for tenant seeking consent - the tenant must apply, in writing, to the lessor, for the lessors' consent to keep pet/s at this property.
The lessor may impose conditions on consent, including but not limited to, the number and type of animals being kept, and any cost involved for rectification required as a result of the animal.
At Blackshaw Queanbeyan and Jerrabomberra we are pleased to offer our tenants flexible rental payment options including weekly, fortnightly or monthly payments to coincide with your pay cycle. Ask us for details.
WISH TO INSPECT? (www.allhomes.com.au only)
1. Click on the "BOOK INSPECTION" button
2. Register to join an existing inspection
3. If no time offered, please register so we can contact you once a time is arranged
4. If you do not register, we cannot notify you of any time changes, cancellations or further inspection times. Inspections may be cancelled if no one has registered so please ensure you register if you intend on viewing the open home.
Read MoreStep into a world of elegance with a modern aesthetic highlighted by soft tones and sleek matt black fixtures, offering a touch of sophistication to every corner of the house.
Cooking enthusiasts will be delighted by the fully-equipped kitchen featuring a dishwasher, soft-close drawers, walk-in pantry, and induction cooking. The open plan living area with hybrid-timber floors provides a warm and inviting space for family gatherings.
Enjoy the luxury of a master suite on the ground level, complete with an ensuite bathroom for added convenience and privacy and direct sliding door access to the rear deck. The built-in wardrobes in all rooms offer ample storage space.
Experience the perfect climate with ducted heating and cooling, ensuring comfort throughout the changing seasons.
Step outside to your private rear courtyard featuring two decks for outdoor entertaining. The enclosed, easy-care courtyard provides a low-maintenance yet stylish outdoor space.
For those who work or study from home, the dedicated upstairs study space offers a quiet and productive environment.
Park with ease in the double garage with internal access. There is also visitor parking in the complex.
Indulge in the meticulously designed bathrooms featuring custom-made floating vanities, mirror shaving cabinet and walk in shower with rainwater shower heads, adding a touch of luxury to your bathrooms. Additionally, a powder room on the lower level adds convenience for guests.
Enjoy the convenience of shade and block-out roller blinds throughout the house, along with a front-loading washer/dryer in the laundry.
This property is not just a house; it's a lifestyle. Embrace the combination of luxury, functionality, and style in this newly completed home by Elevated Building.
- Newly complete
- 3 bedrooms
- Segregated master suite on ground floor with ensuite bathroom
- Guest powder room on entry level
- Study upstairs
- Hybrid timber floors through open plan living
- Ducted heating and cooling
- Attractive kitchen with walk in pantry, soft close drawers, induction cooktop and dishwasher
- Laundry with front load washer/dryer
- Double garage with auto door and internal access
- 2 timber decks in rear courtyard
Conveniently situated just 5 minutes drive to the Canberra Hospital and Westfield Woden with loads of dining, shopping and entertainment options.
Available now
*NBN will be available but install is not complete
The property complies with the minimum ceiling insulation standard
EER: 6.4
In accordance with the Residential Tenancies Act Clause 71AE Process for In accordance with the Residential Tenancies Act Clause 71AE Process for tenant seeking consent - the tenant must apply, in writing, to the lessor, for the lessors' consent to keep pet/s at this property.
The lessor may impose conditions on consent, including but not limited to, the number and type of animals being kept, and any cost involved for rectification required as a result of the animal.
At Blackshaw Queanbeyan and Jerrabomberra we are pleased to offer our tenants flexible rental payment options including weekly, fortnightly or monthly payments to coincide with your pay cycle. Ask us for details.
WISH TO INSPECT? (www.allhomes.com.au only)
1. Click on the "BOOK INSPECTION" button
2. Register to join an existing inspection
3. If no time offered, please register so we can contact you once a time is arranged
4. If you do not register, we cannot notify you of any time changes, cancellations or further inspection times. Inspections may be cancelled if no one has registered so please ensure you register if you intend on viewing the open home.
Inspect
Contact agent


