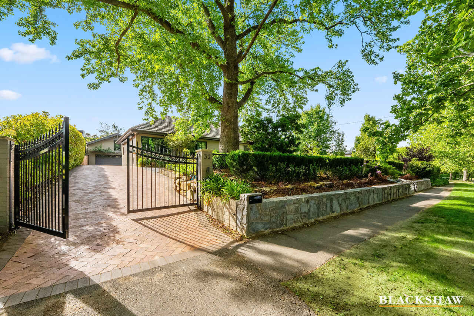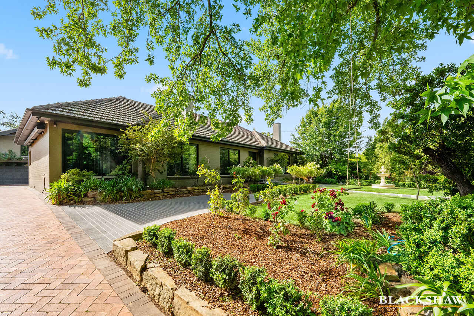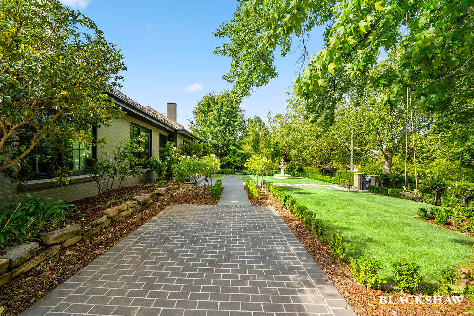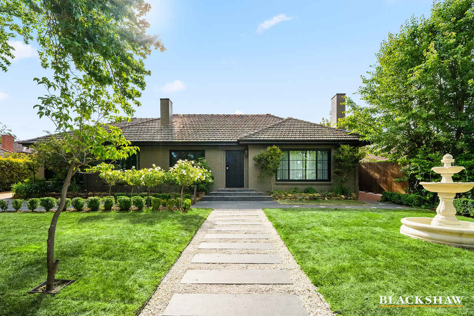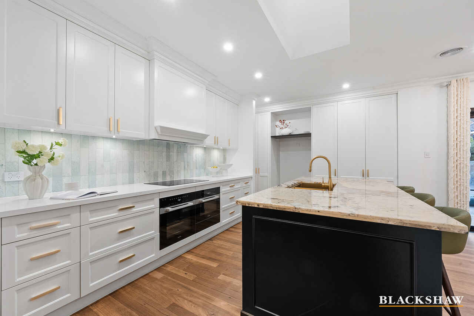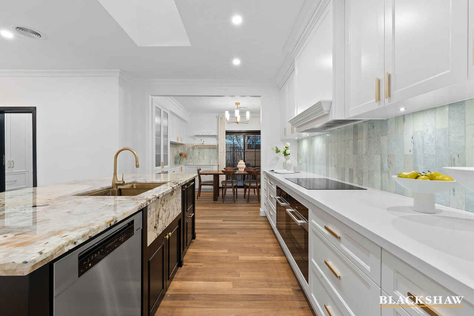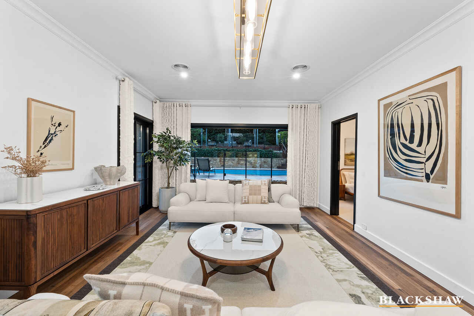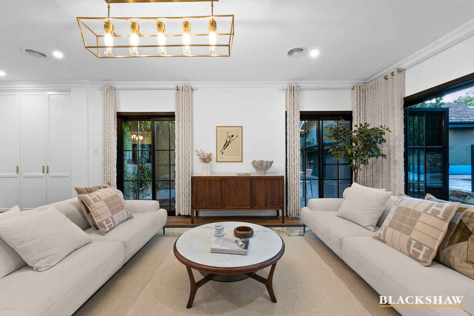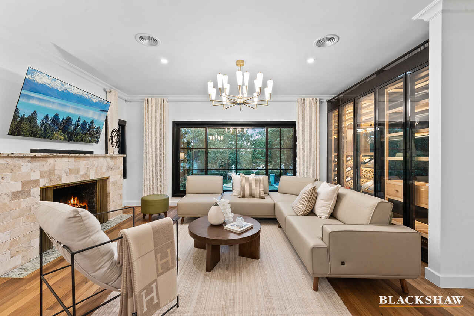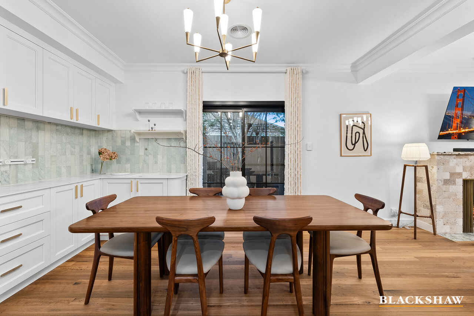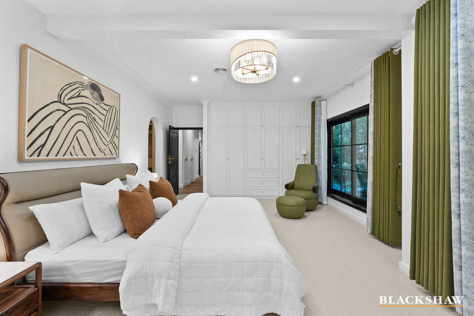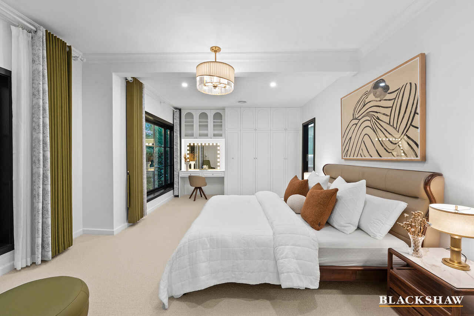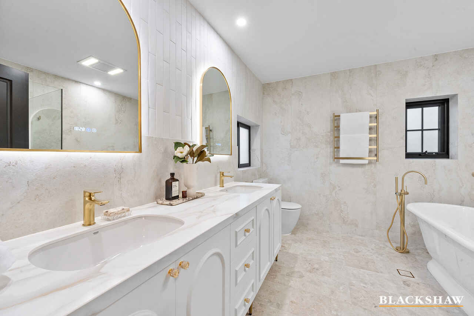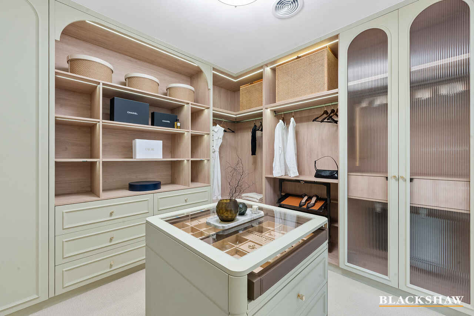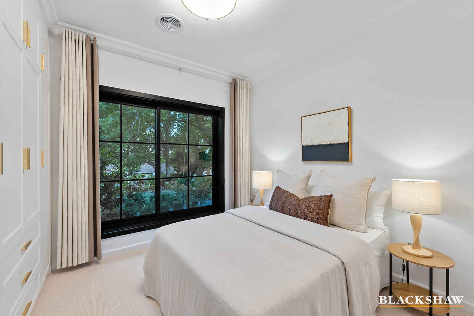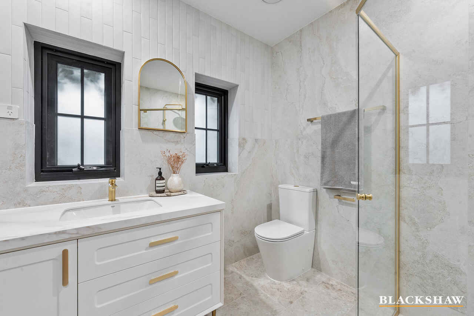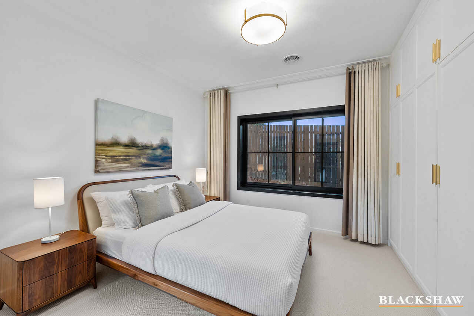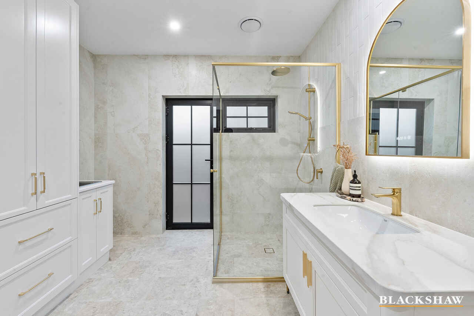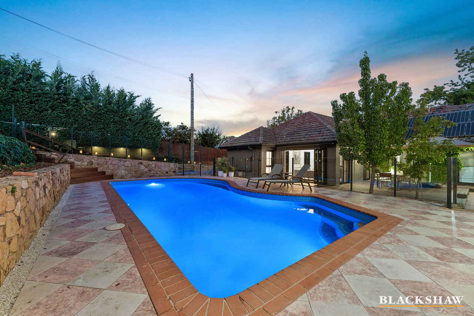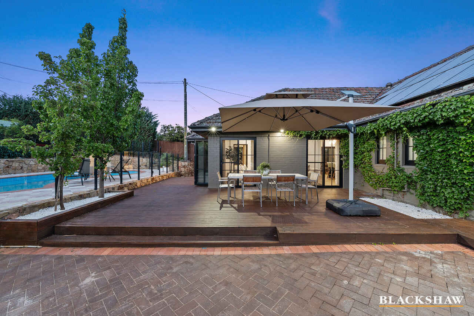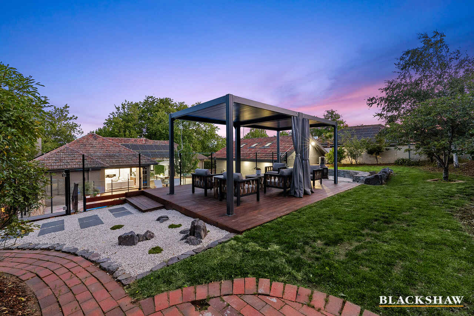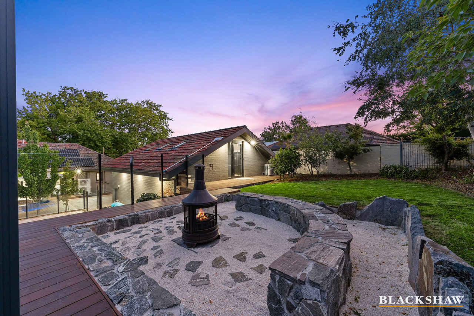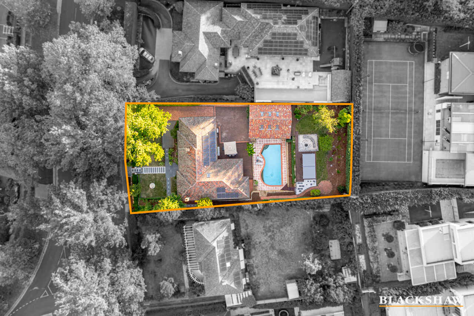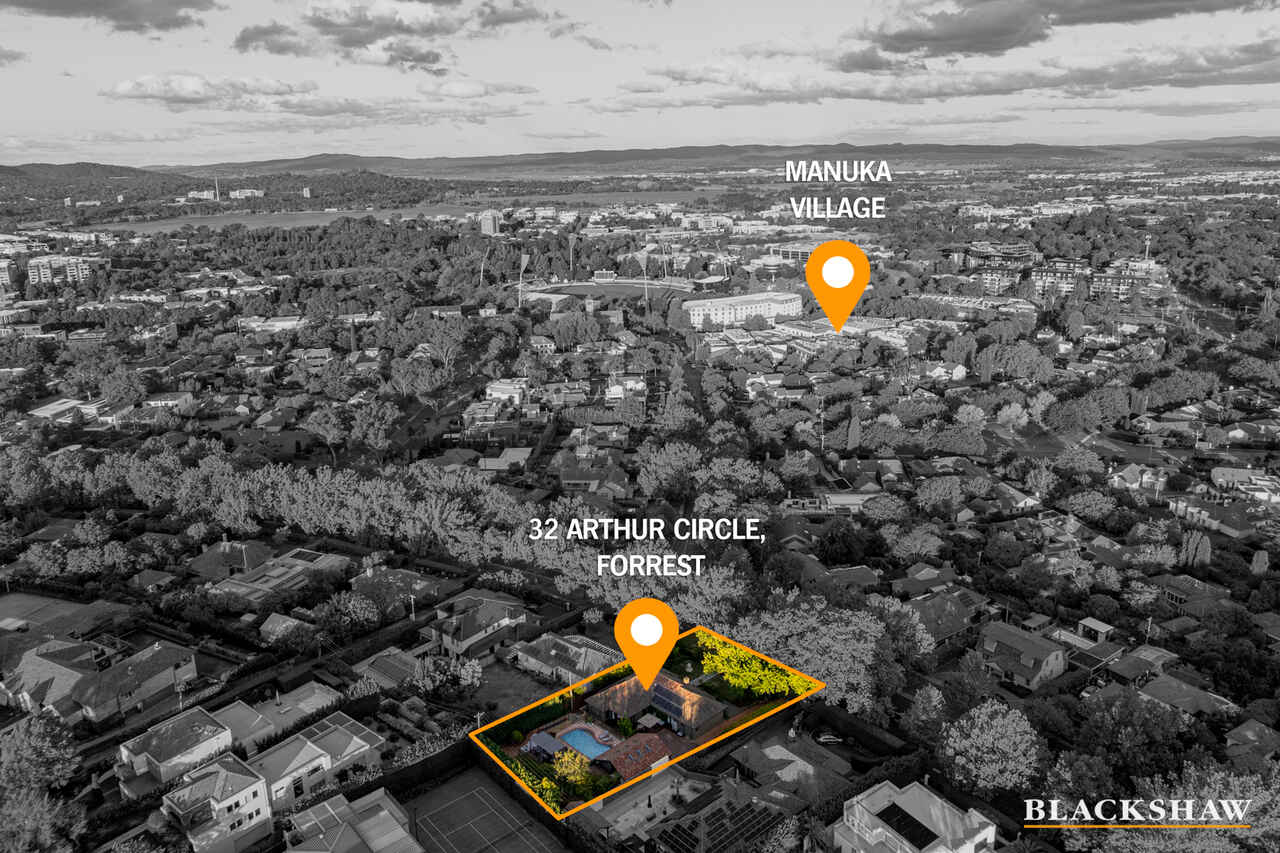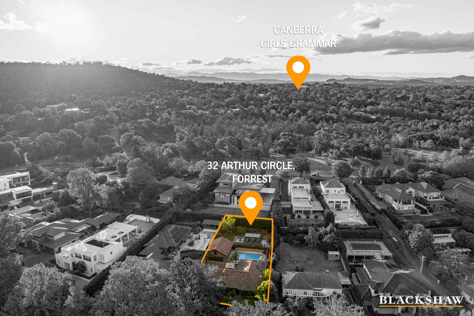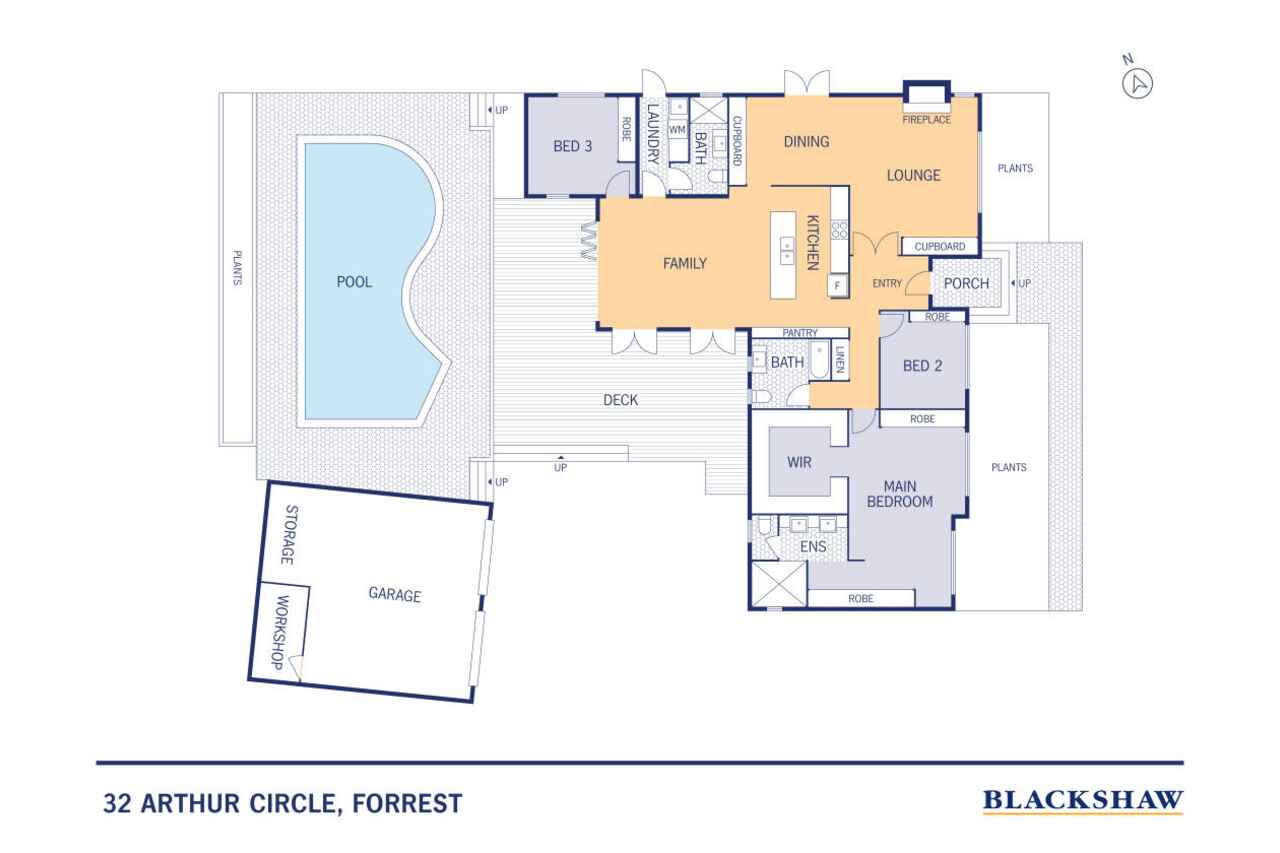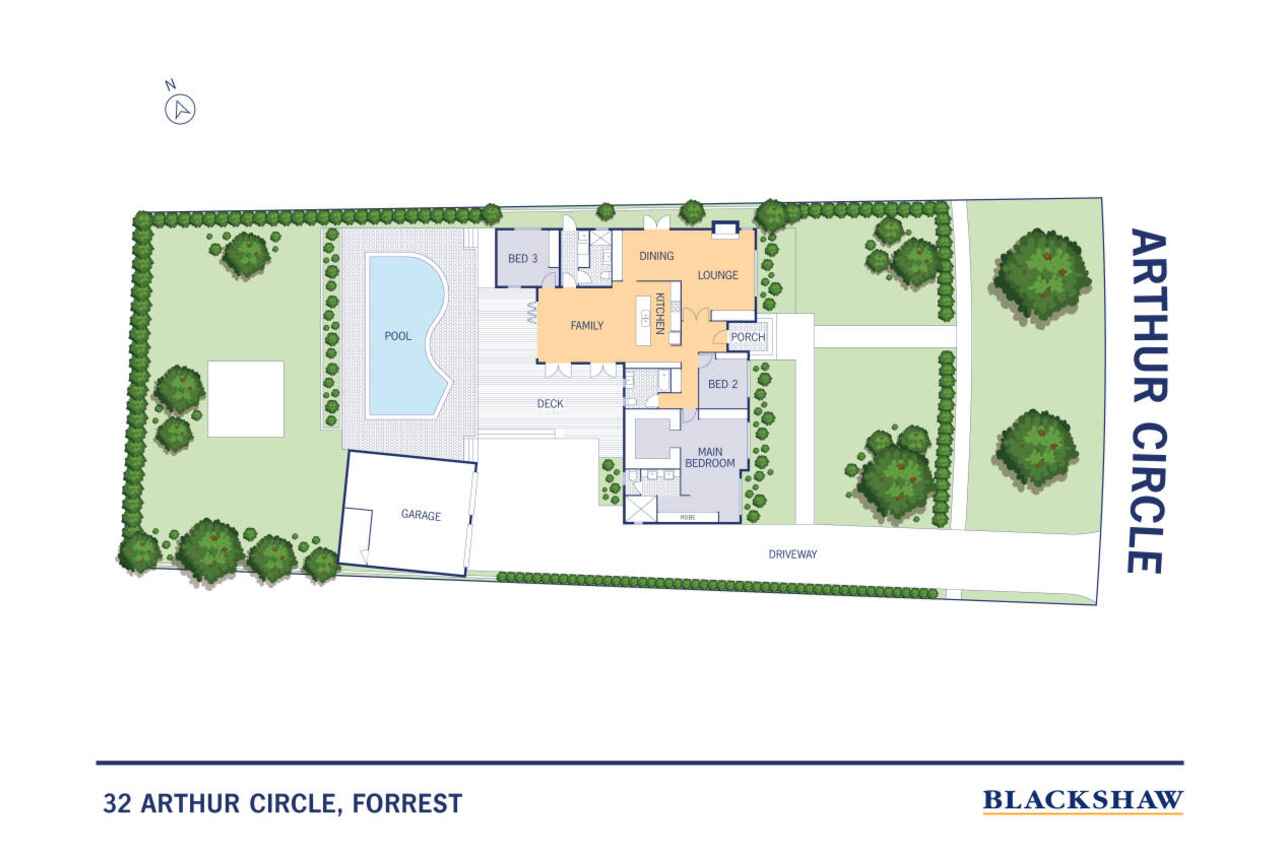Forrest Perfection - Historic Origins, Modern Brilliance and Sheer...
Location
32 Arthur Circle
Forrest ACT 2603
Details
3
3
2
EER: 0.0
House
By negotiation
Set behind automated gates in prestigious Forrest, this exquisitely reimagined 1938 residence is luxuriously appointed with premium materials and refined finishes throughout. Picturesque front gardens blooming with roses frame the façade, with graceful steps leading up to the entry, setting a grand first impression. Substantial renovations have blended the home's original character with the highest level of modern craftsmanship. Originally built for Canberra's Chief Forester, Dr Maxwell Jacobs, the home continues to be part of the city's progressive fabric, with the shortest walk to Manuka for a morning coffee, and close to Collins Park, the National Triangle, and both Grammar schools.
Every element of this home has been meticulously considered and elevated to another level exuding sheer luxury - from the opulent main bedroom suite with its boutique custom dressing room and indulgent marble ensuite, to the elegant formal lounge with an original wood fireplace featuring limestone and marble surround, complete with full-height bespoke wine display joinery. A second living area provides further versatility for relaxation or entertaining overlooking the pool, and the home's wet bar sink is perfectly placed in the dining area, uniformed with premium materials also found in the showpiece kitchen of exceptional quality and style, with high-end appliances, striking hand selected feature marble benchtop, and brushed brass sink, fittings and features. Designer brass light fittings also correspond beautifully with the gold-hued finishes. Quality new recycled timber floors, and new wool carpet flow throughout, reinforcing the sense of sophistication that define the luxury feeling of the home. This refining aesthetic and seamless connection leads to a resort-style outdoor living and dining area. Here, a pavilion draped in soft curtains, gleaming pool, and dedicated firepit create a private retreat. An added unexpected bonus is the loft and its living space accessed via the garage or via the attic doors on the upper level, providing a serene creative space, reading nook, studio or work-from-home sanctuary. Its also an enchanting space that doubles as the perfect kids dream playroom or imaginative hideway.
A sophisticated residence of elegance and timeless distinction, perfectly positioned in the heart of Forrest amid some of Canberra's most prestigious homes.
FEATURES:
· Exquisite high-end home of contemporary luxury grandeur
· North to the rear for light and bright feel
· Fully automated gates to driveway
· Single-level living
· Keyless entry
· Formal entry foyer
· Elegant lounge with sliding windows, open fireplace and substantial bespoke wine display cabinetry
· Eight-seat dining zone with wet bar , with stone top, feature tiling (including cup rinsing function), with outdoor access
· Premium luxurious kitchen with skylight, three-seat island marble benchtops ( with protective surfacing), custom pantry, double Miele ovens, induction cooktop and dishwasher
· Stacking doors from family room to entertaining area and poolside terrace
· Main parents marble suite with space for lounge furniture, two banks of elegant built-in wardrobes, a luxurious dressing room with bespoke joinery and opulent ensuite with soaker tub and oversized shower with brass fittings and fixtures
· Secondary bedrooms with extensive custom joinery and wardrobes
· Two beautiful stylishly-appointed luxurious family bathrooms, one incorporating laundry facilities and a smart mirror, also servicing the pool
· Contemporary colonial-style windows
· Premium quality doors, fittings and fixtures
· Exceptional storage
· Recycled hardwood timber flooring, freshly sanded and polished at time of renovation
· Premium wool carpets and soft furnishings including formal curtains in the main lounge and bedrooms
· Zoned reverse-cycle ducted heating and cooling
· Deebot X2 OMNI: Self Cleaning Robot
· Alfresco decking
· Solar-heated swimming pool with new paved surround
· Garden pavilion with Vergola roof and shade drapes
· Dedicated firepit
· Landscaped, manicured gardens with roses, rhododendrons, ornamental pears, and box hedging
· Blue stone retaining walls and paved brick paths
· Automated double garage with Apoxy floor finish - with lofted office/recreation space with additional storage – accessed via garage or the attic doors
· Off-street parking for five cars
Disclaimer: All care has been taken in the preparation of this marketing material, and details have been obtained from sources we believe to be reliable. Blackshaw do not however guarantee the accuracy of the information, nor accept liability for any errors. Interested persons should rely solely on their own enquiries.
Read MoreEvery element of this home has been meticulously considered and elevated to another level exuding sheer luxury - from the opulent main bedroom suite with its boutique custom dressing room and indulgent marble ensuite, to the elegant formal lounge with an original wood fireplace featuring limestone and marble surround, complete with full-height bespoke wine display joinery. A second living area provides further versatility for relaxation or entertaining overlooking the pool, and the home's wet bar sink is perfectly placed in the dining area, uniformed with premium materials also found in the showpiece kitchen of exceptional quality and style, with high-end appliances, striking hand selected feature marble benchtop, and brushed brass sink, fittings and features. Designer brass light fittings also correspond beautifully with the gold-hued finishes. Quality new recycled timber floors, and new wool carpet flow throughout, reinforcing the sense of sophistication that define the luxury feeling of the home. This refining aesthetic and seamless connection leads to a resort-style outdoor living and dining area. Here, a pavilion draped in soft curtains, gleaming pool, and dedicated firepit create a private retreat. An added unexpected bonus is the loft and its living space accessed via the garage or via the attic doors on the upper level, providing a serene creative space, reading nook, studio or work-from-home sanctuary. Its also an enchanting space that doubles as the perfect kids dream playroom or imaginative hideway.
A sophisticated residence of elegance and timeless distinction, perfectly positioned in the heart of Forrest amid some of Canberra's most prestigious homes.
FEATURES:
· Exquisite high-end home of contemporary luxury grandeur
· North to the rear for light and bright feel
· Fully automated gates to driveway
· Single-level living
· Keyless entry
· Formal entry foyer
· Elegant lounge with sliding windows, open fireplace and substantial bespoke wine display cabinetry
· Eight-seat dining zone with wet bar , with stone top, feature tiling (including cup rinsing function), with outdoor access
· Premium luxurious kitchen with skylight, three-seat island marble benchtops ( with protective surfacing), custom pantry, double Miele ovens, induction cooktop and dishwasher
· Stacking doors from family room to entertaining area and poolside terrace
· Main parents marble suite with space for lounge furniture, two banks of elegant built-in wardrobes, a luxurious dressing room with bespoke joinery and opulent ensuite with soaker tub and oversized shower with brass fittings and fixtures
· Secondary bedrooms with extensive custom joinery and wardrobes
· Two beautiful stylishly-appointed luxurious family bathrooms, one incorporating laundry facilities and a smart mirror, also servicing the pool
· Contemporary colonial-style windows
· Premium quality doors, fittings and fixtures
· Exceptional storage
· Recycled hardwood timber flooring, freshly sanded and polished at time of renovation
· Premium wool carpets and soft furnishings including formal curtains in the main lounge and bedrooms
· Zoned reverse-cycle ducted heating and cooling
· Deebot X2 OMNI: Self Cleaning Robot
· Alfresco decking
· Solar-heated swimming pool with new paved surround
· Garden pavilion with Vergola roof and shade drapes
· Dedicated firepit
· Landscaped, manicured gardens with roses, rhododendrons, ornamental pears, and box hedging
· Blue stone retaining walls and paved brick paths
· Automated double garage with Apoxy floor finish - with lofted office/recreation space with additional storage – accessed via garage or the attic doors
· Off-street parking for five cars
Disclaimer: All care has been taken in the preparation of this marketing material, and details have been obtained from sources we believe to be reliable. Blackshaw do not however guarantee the accuracy of the information, nor accept liability for any errors. Interested persons should rely solely on their own enquiries.
Inspect
Jan
17
Saturday
1:30pm - 2:00pm
Listing agents
Set behind automated gates in prestigious Forrest, this exquisitely reimagined 1938 residence is luxuriously appointed with premium materials and refined finishes throughout. Picturesque front gardens blooming with roses frame the façade, with graceful steps leading up to the entry, setting a grand first impression. Substantial renovations have blended the home's original character with the highest level of modern craftsmanship. Originally built for Canberra's Chief Forester, Dr Maxwell Jacobs, the home continues to be part of the city's progressive fabric, with the shortest walk to Manuka for a morning coffee, and close to Collins Park, the National Triangle, and both Grammar schools.
Every element of this home has been meticulously considered and elevated to another level exuding sheer luxury - from the opulent main bedroom suite with its boutique custom dressing room and indulgent marble ensuite, to the elegant formal lounge with an original wood fireplace featuring limestone and marble surround, complete with full-height bespoke wine display joinery. A second living area provides further versatility for relaxation or entertaining overlooking the pool, and the home's wet bar sink is perfectly placed in the dining area, uniformed with premium materials also found in the showpiece kitchen of exceptional quality and style, with high-end appliances, striking hand selected feature marble benchtop, and brushed brass sink, fittings and features. Designer brass light fittings also correspond beautifully with the gold-hued finishes. Quality new recycled timber floors, and new wool carpet flow throughout, reinforcing the sense of sophistication that define the luxury feeling of the home. This refining aesthetic and seamless connection leads to a resort-style outdoor living and dining area. Here, a pavilion draped in soft curtains, gleaming pool, and dedicated firepit create a private retreat. An added unexpected bonus is the loft and its living space accessed via the garage or via the attic doors on the upper level, providing a serene creative space, reading nook, studio or work-from-home sanctuary. Its also an enchanting space that doubles as the perfect kids dream playroom or imaginative hideway.
A sophisticated residence of elegance and timeless distinction, perfectly positioned in the heart of Forrest amid some of Canberra's most prestigious homes.
FEATURES:
· Exquisite high-end home of contemporary luxury grandeur
· North to the rear for light and bright feel
· Fully automated gates to driveway
· Single-level living
· Keyless entry
· Formal entry foyer
· Elegant lounge with sliding windows, open fireplace and substantial bespoke wine display cabinetry
· Eight-seat dining zone with wet bar , with stone top, feature tiling (including cup rinsing function), with outdoor access
· Premium luxurious kitchen with skylight, three-seat island marble benchtops ( with protective surfacing), custom pantry, double Miele ovens, induction cooktop and dishwasher
· Stacking doors from family room to entertaining area and poolside terrace
· Main parents marble suite with space for lounge furniture, two banks of elegant built-in wardrobes, a luxurious dressing room with bespoke joinery and opulent ensuite with soaker tub and oversized shower with brass fittings and fixtures
· Secondary bedrooms with extensive custom joinery and wardrobes
· Two beautiful stylishly-appointed luxurious family bathrooms, one incorporating laundry facilities and a smart mirror, also servicing the pool
· Contemporary colonial-style windows
· Premium quality doors, fittings and fixtures
· Exceptional storage
· Recycled hardwood timber flooring, freshly sanded and polished at time of renovation
· Premium wool carpets and soft furnishings including formal curtains in the main lounge and bedrooms
· Zoned reverse-cycle ducted heating and cooling
· Deebot X2 OMNI: Self Cleaning Robot
· Alfresco decking
· Solar-heated swimming pool with new paved surround
· Garden pavilion with Vergola roof and shade drapes
· Dedicated firepit
· Landscaped, manicured gardens with roses, rhododendrons, ornamental pears, and box hedging
· Blue stone retaining walls and paved brick paths
· Automated double garage with Apoxy floor finish - with lofted office/recreation space with additional storage – accessed via garage or the attic doors
· Off-street parking for five cars
Disclaimer: All care has been taken in the preparation of this marketing material, and details have been obtained from sources we believe to be reliable. Blackshaw do not however guarantee the accuracy of the information, nor accept liability for any errors. Interested persons should rely solely on their own enquiries.
Read MoreEvery element of this home has been meticulously considered and elevated to another level exuding sheer luxury - from the opulent main bedroom suite with its boutique custom dressing room and indulgent marble ensuite, to the elegant formal lounge with an original wood fireplace featuring limestone and marble surround, complete with full-height bespoke wine display joinery. A second living area provides further versatility for relaxation or entertaining overlooking the pool, and the home's wet bar sink is perfectly placed in the dining area, uniformed with premium materials also found in the showpiece kitchen of exceptional quality and style, with high-end appliances, striking hand selected feature marble benchtop, and brushed brass sink, fittings and features. Designer brass light fittings also correspond beautifully with the gold-hued finishes. Quality new recycled timber floors, and new wool carpet flow throughout, reinforcing the sense of sophistication that define the luxury feeling of the home. This refining aesthetic and seamless connection leads to a resort-style outdoor living and dining area. Here, a pavilion draped in soft curtains, gleaming pool, and dedicated firepit create a private retreat. An added unexpected bonus is the loft and its living space accessed via the garage or via the attic doors on the upper level, providing a serene creative space, reading nook, studio or work-from-home sanctuary. Its also an enchanting space that doubles as the perfect kids dream playroom or imaginative hideway.
A sophisticated residence of elegance and timeless distinction, perfectly positioned in the heart of Forrest amid some of Canberra's most prestigious homes.
FEATURES:
· Exquisite high-end home of contemporary luxury grandeur
· North to the rear for light and bright feel
· Fully automated gates to driveway
· Single-level living
· Keyless entry
· Formal entry foyer
· Elegant lounge with sliding windows, open fireplace and substantial bespoke wine display cabinetry
· Eight-seat dining zone with wet bar , with stone top, feature tiling (including cup rinsing function), with outdoor access
· Premium luxurious kitchen with skylight, three-seat island marble benchtops ( with protective surfacing), custom pantry, double Miele ovens, induction cooktop and dishwasher
· Stacking doors from family room to entertaining area and poolside terrace
· Main parents marble suite with space for lounge furniture, two banks of elegant built-in wardrobes, a luxurious dressing room with bespoke joinery and opulent ensuite with soaker tub and oversized shower with brass fittings and fixtures
· Secondary bedrooms with extensive custom joinery and wardrobes
· Two beautiful stylishly-appointed luxurious family bathrooms, one incorporating laundry facilities and a smart mirror, also servicing the pool
· Contemporary colonial-style windows
· Premium quality doors, fittings and fixtures
· Exceptional storage
· Recycled hardwood timber flooring, freshly sanded and polished at time of renovation
· Premium wool carpets and soft furnishings including formal curtains in the main lounge and bedrooms
· Zoned reverse-cycle ducted heating and cooling
· Deebot X2 OMNI: Self Cleaning Robot
· Alfresco decking
· Solar-heated swimming pool with new paved surround
· Garden pavilion with Vergola roof and shade drapes
· Dedicated firepit
· Landscaped, manicured gardens with roses, rhododendrons, ornamental pears, and box hedging
· Blue stone retaining walls and paved brick paths
· Automated double garage with Apoxy floor finish - with lofted office/recreation space with additional storage – accessed via garage or the attic doors
· Off-street parking for five cars
Disclaimer: All care has been taken in the preparation of this marketing material, and details have been obtained from sources we believe to be reliable. Blackshaw do not however guarantee the accuracy of the information, nor accept liability for any errors. Interested persons should rely solely on their own enquiries.
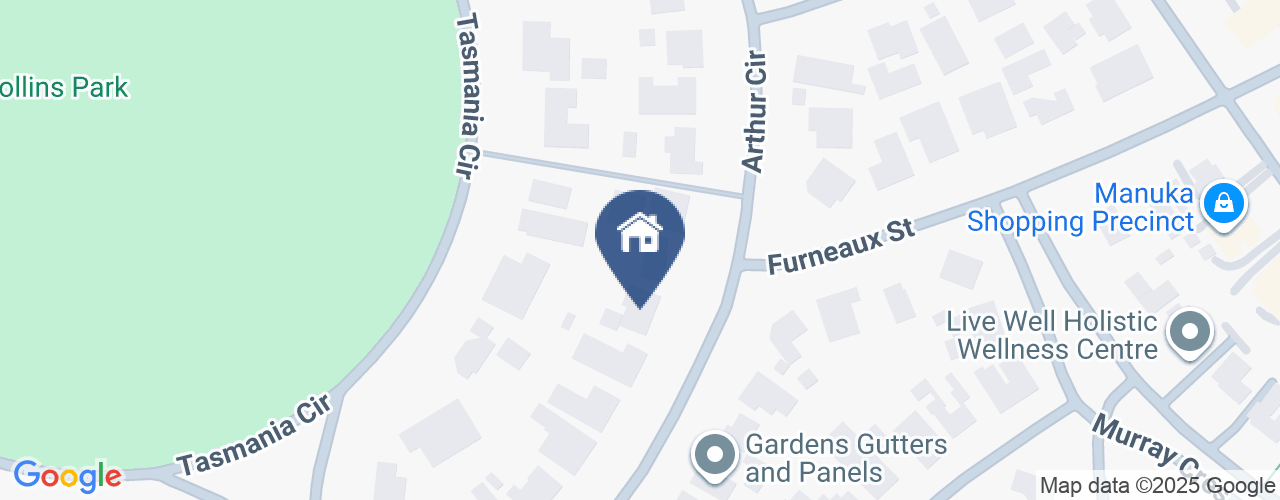
Looking to sell or lease your own property?
Request Market AppraisalLocation
32 Arthur Circle
Forrest ACT 2603
Details
3
3
2
EER: 0.0
House
By negotiation
Set behind automated gates in prestigious Forrest, this exquisitely reimagined 1938 residence is luxuriously appointed with premium materials and refined finishes throughout. Picturesque front gardens blooming with roses frame the façade, with graceful steps leading up to the entry, setting a grand first impression. Substantial renovations have blended the home's original character with the highest level of modern craftsmanship. Originally built for Canberra's Chief Forester, Dr Maxwell Jacobs, the home continues to be part of the city's progressive fabric, with the shortest walk to Manuka for a morning coffee, and close to Collins Park, the National Triangle, and both Grammar schools.
Every element of this home has been meticulously considered and elevated to another level exuding sheer luxury - from the opulent main bedroom suite with its boutique custom dressing room and indulgent marble ensuite, to the elegant formal lounge with an original wood fireplace featuring limestone and marble surround, complete with full-height bespoke wine display joinery. A second living area provides further versatility for relaxation or entertaining overlooking the pool, and the home's wet bar sink is perfectly placed in the dining area, uniformed with premium materials also found in the showpiece kitchen of exceptional quality and style, with high-end appliances, striking hand selected feature marble benchtop, and brushed brass sink, fittings and features. Designer brass light fittings also correspond beautifully with the gold-hued finishes. Quality new recycled timber floors, and new wool carpet flow throughout, reinforcing the sense of sophistication that define the luxury feeling of the home. This refining aesthetic and seamless connection leads to a resort-style outdoor living and dining area. Here, a pavilion draped in soft curtains, gleaming pool, and dedicated firepit create a private retreat. An added unexpected bonus is the loft and its living space accessed via the garage or via the attic doors on the upper level, providing a serene creative space, reading nook, studio or work-from-home sanctuary. Its also an enchanting space that doubles as the perfect kids dream playroom or imaginative hideway.
A sophisticated residence of elegance and timeless distinction, perfectly positioned in the heart of Forrest amid some of Canberra's most prestigious homes.
FEATURES:
· Exquisite high-end home of contemporary luxury grandeur
· North to the rear for light and bright feel
· Fully automated gates to driveway
· Single-level living
· Keyless entry
· Formal entry foyer
· Elegant lounge with sliding windows, open fireplace and substantial bespoke wine display cabinetry
· Eight-seat dining zone with wet bar , with stone top, feature tiling (including cup rinsing function), with outdoor access
· Premium luxurious kitchen with skylight, three-seat island marble benchtops ( with protective surfacing), custom pantry, double Miele ovens, induction cooktop and dishwasher
· Stacking doors from family room to entertaining area and poolside terrace
· Main parents marble suite with space for lounge furniture, two banks of elegant built-in wardrobes, a luxurious dressing room with bespoke joinery and opulent ensuite with soaker tub and oversized shower with brass fittings and fixtures
· Secondary bedrooms with extensive custom joinery and wardrobes
· Two beautiful stylishly-appointed luxurious family bathrooms, one incorporating laundry facilities and a smart mirror, also servicing the pool
· Contemporary colonial-style windows
· Premium quality doors, fittings and fixtures
· Exceptional storage
· Recycled hardwood timber flooring, freshly sanded and polished at time of renovation
· Premium wool carpets and soft furnishings including formal curtains in the main lounge and bedrooms
· Zoned reverse-cycle ducted heating and cooling
· Deebot X2 OMNI: Self Cleaning Robot
· Alfresco decking
· Solar-heated swimming pool with new paved surround
· Garden pavilion with Vergola roof and shade drapes
· Dedicated firepit
· Landscaped, manicured gardens with roses, rhododendrons, ornamental pears, and box hedging
· Blue stone retaining walls and paved brick paths
· Automated double garage with Apoxy floor finish - with lofted office/recreation space with additional storage – accessed via garage or the attic doors
· Off-street parking for five cars
Disclaimer: All care has been taken in the preparation of this marketing material, and details have been obtained from sources we believe to be reliable. Blackshaw do not however guarantee the accuracy of the information, nor accept liability for any errors. Interested persons should rely solely on their own enquiries.
Read MoreEvery element of this home has been meticulously considered and elevated to another level exuding sheer luxury - from the opulent main bedroom suite with its boutique custom dressing room and indulgent marble ensuite, to the elegant formal lounge with an original wood fireplace featuring limestone and marble surround, complete with full-height bespoke wine display joinery. A second living area provides further versatility for relaxation or entertaining overlooking the pool, and the home's wet bar sink is perfectly placed in the dining area, uniformed with premium materials also found in the showpiece kitchen of exceptional quality and style, with high-end appliances, striking hand selected feature marble benchtop, and brushed brass sink, fittings and features. Designer brass light fittings also correspond beautifully with the gold-hued finishes. Quality new recycled timber floors, and new wool carpet flow throughout, reinforcing the sense of sophistication that define the luxury feeling of the home. This refining aesthetic and seamless connection leads to a resort-style outdoor living and dining area. Here, a pavilion draped in soft curtains, gleaming pool, and dedicated firepit create a private retreat. An added unexpected bonus is the loft and its living space accessed via the garage or via the attic doors on the upper level, providing a serene creative space, reading nook, studio or work-from-home sanctuary. Its also an enchanting space that doubles as the perfect kids dream playroom or imaginative hideway.
A sophisticated residence of elegance and timeless distinction, perfectly positioned in the heart of Forrest amid some of Canberra's most prestigious homes.
FEATURES:
· Exquisite high-end home of contemporary luxury grandeur
· North to the rear for light and bright feel
· Fully automated gates to driveway
· Single-level living
· Keyless entry
· Formal entry foyer
· Elegant lounge with sliding windows, open fireplace and substantial bespoke wine display cabinetry
· Eight-seat dining zone with wet bar , with stone top, feature tiling (including cup rinsing function), with outdoor access
· Premium luxurious kitchen with skylight, three-seat island marble benchtops ( with protective surfacing), custom pantry, double Miele ovens, induction cooktop and dishwasher
· Stacking doors from family room to entertaining area and poolside terrace
· Main parents marble suite with space for lounge furniture, two banks of elegant built-in wardrobes, a luxurious dressing room with bespoke joinery and opulent ensuite with soaker tub and oversized shower with brass fittings and fixtures
· Secondary bedrooms with extensive custom joinery and wardrobes
· Two beautiful stylishly-appointed luxurious family bathrooms, one incorporating laundry facilities and a smart mirror, also servicing the pool
· Contemporary colonial-style windows
· Premium quality doors, fittings and fixtures
· Exceptional storage
· Recycled hardwood timber flooring, freshly sanded and polished at time of renovation
· Premium wool carpets and soft furnishings including formal curtains in the main lounge and bedrooms
· Zoned reverse-cycle ducted heating and cooling
· Deebot X2 OMNI: Self Cleaning Robot
· Alfresco decking
· Solar-heated swimming pool with new paved surround
· Garden pavilion with Vergola roof and shade drapes
· Dedicated firepit
· Landscaped, manicured gardens with roses, rhododendrons, ornamental pears, and box hedging
· Blue stone retaining walls and paved brick paths
· Automated double garage with Apoxy floor finish - with lofted office/recreation space with additional storage – accessed via garage or the attic doors
· Off-street parking for five cars
Disclaimer: All care has been taken in the preparation of this marketing material, and details have been obtained from sources we believe to be reliable. Blackshaw do not however guarantee the accuracy of the information, nor accept liability for any errors. Interested persons should rely solely on their own enquiries.
Inspect
Jan
17
Saturday
1:30pm - 2:00pm


