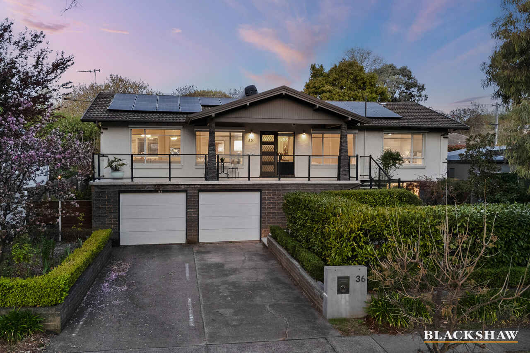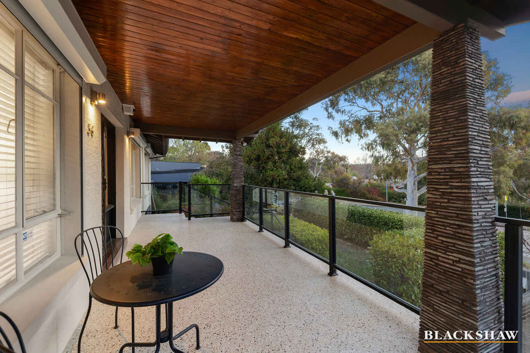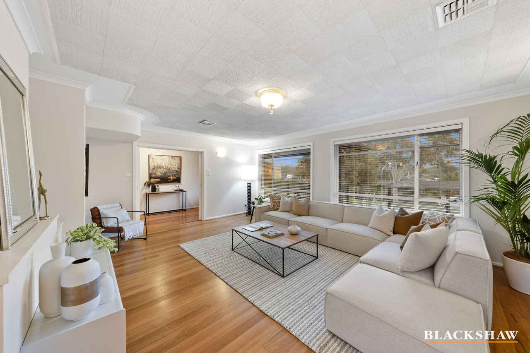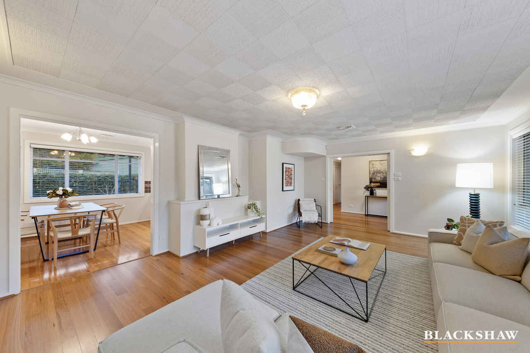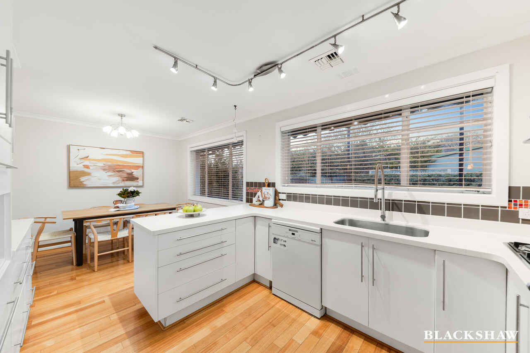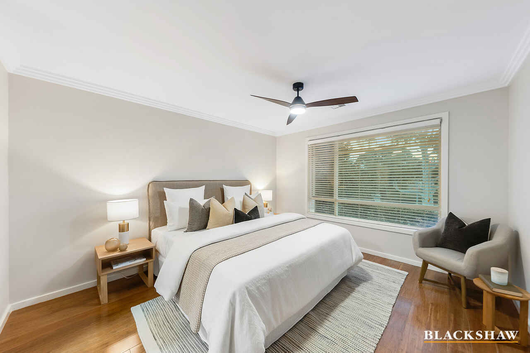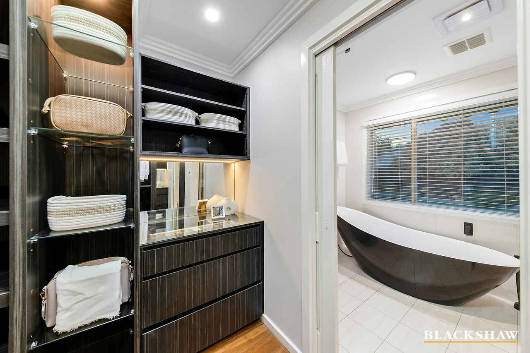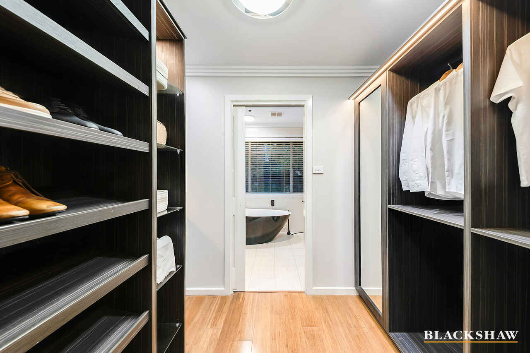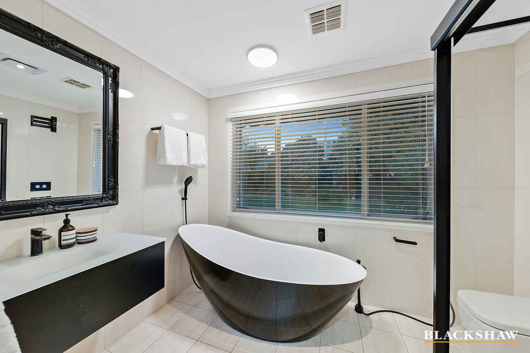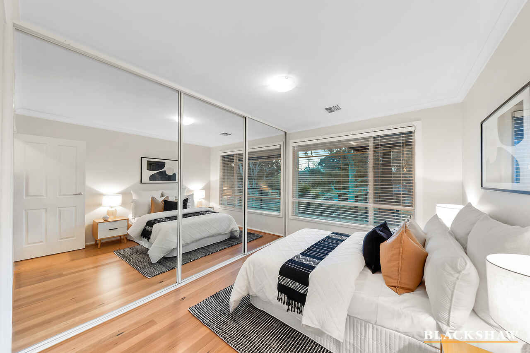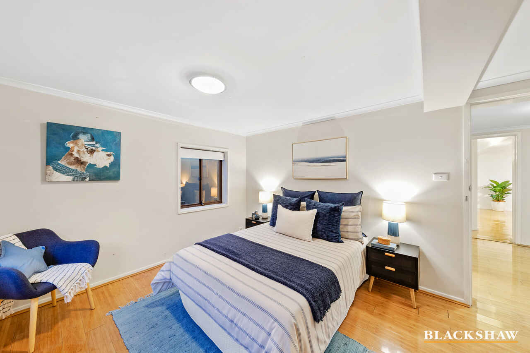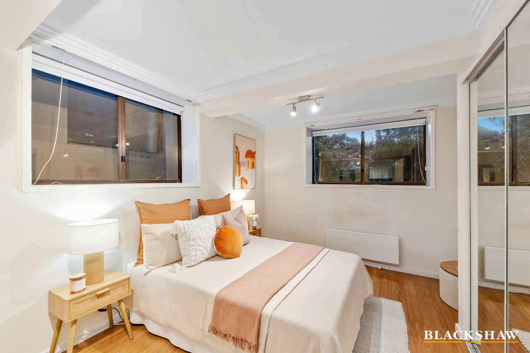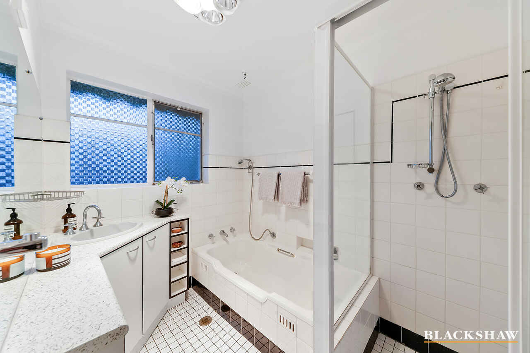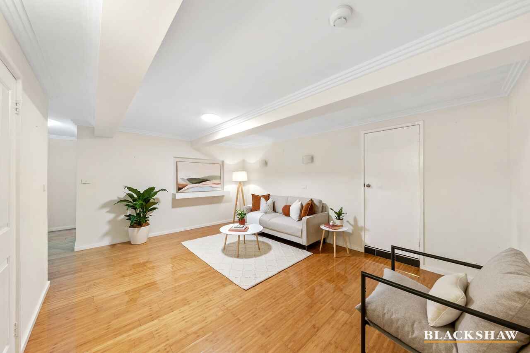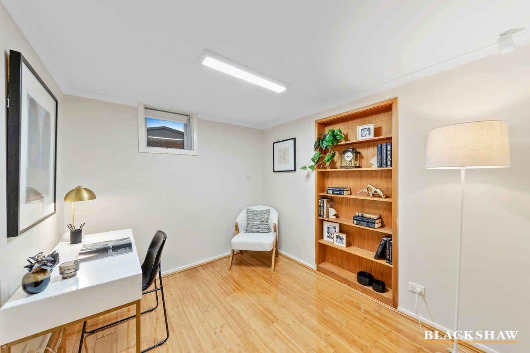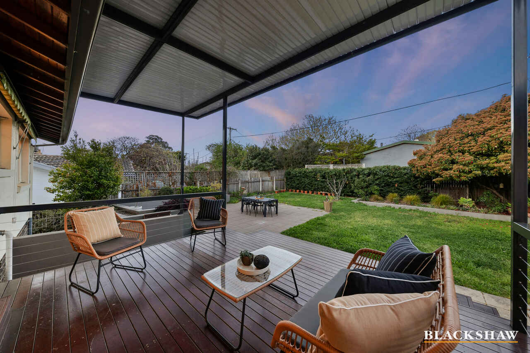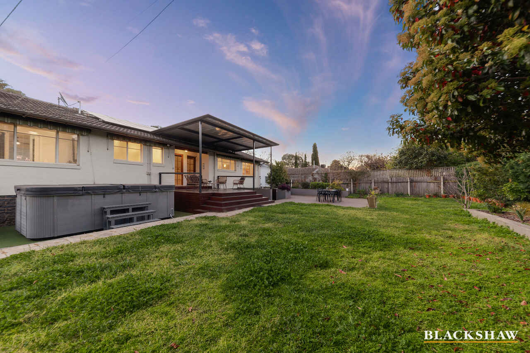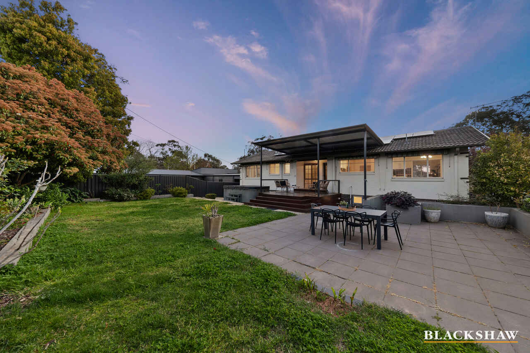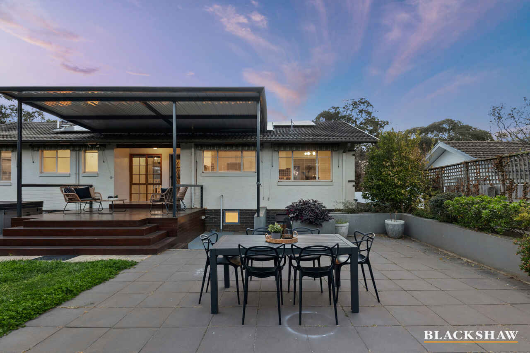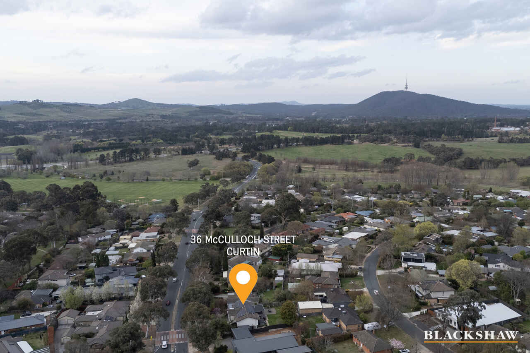Spacious, Sunlit Family Living in the Heart of Curtin
Location
36 McCulloch Street
Curtin ACT 2605
Details
4
3
2
EER: 1.0
House
Auction Saturday, 25 Oct 04:00 PM On site
Positioned in a prime Curtin location, this beautifully updated home blends timeless character with modern comfort. Set behind landscaped gardens with a wide front terrace, it offers both presence and seclusion in one of Canberra's most convenient suburbs.
Generous living spaces are filled with natural light, from the wide entry hall with timber floors to the front lounge where picture windows frame leafy treetop views. Pocket sliding doors allow this space to open for connection or close for quiet times, while the dining area links beautifully with the outdoors.
The kitchen is designed for family living and entertaining, featuring stone benchtops, quality appliances, abundant storage, and thoughtful inclusions such as an elevated oven and coffee station. Bathrooms continue the theme of refined practicality, highlighted by the indulgent main ensuite with a freestanding bath.
Outdoor living is equally impressive. A covered deck overlooks manicured lawns, paved entertaining areas, and established gardens. The heated Wi-Fi enabled spa is a standout lifestyle feature, complemented by shaded play areas, fruit trees, and low-maintenance plantings supported by irrigation.
Throughout, neutral décor, tasteful finishes, and a flexible two-level floor plan ensure an attractive quality feel. Solar panels, Daikin ducted heating and cooling, and ample storage provide more added modern conveniences.
Just a short walk to Curtin shops, cafés, and schools, with Woden Town Centre, Canberra Hospital, Mount Taylor, and Stromlo Forest Park only minutes away, this home combines family living, lifestyle, and location.
Features
• Four bedrooms, three bathrooms across two levels
• Main suite with custom walk-through robe and ensuite featuring freestanding bath
• Elegant black-and-white bathrooms, all with bathtubs and showers
• Generous lounge with pocket doors, separate rumpus, and light-filled dining area
• Kitchen with stone benchtops, 5-burner gas cooktop, elevated oven, abundant storage, and appliance/coffee station
• Timber flooring throughout
• Covered outdoor deck and paved entertaining areas
• Wi-Fi enabled front window shutters
• Heated, Wi-Fi enabled spa/jacuzzi
• Established gardens with mature trees, hedges, and shrubs
• Vegetable garden beds, fruit trees, and drought-resistant, low-maintenance plantings
• Hunter irrigation system with six automated zones
• Landscaped front garden with sandstone and brick edging and quality mulch
• 791.8 sqm block with manicured lawns and shaded play areas
• Double garage with internal access plus lockable backyard shed
• Laundry with external access
• Solar panel system providing significant energy efficiency
• Daikin ducted heating and cooling
• Prime Curtin location: short walk to Curtin shops, cafés, and schools; minutes to Woden Town Centre, Canberra Hospital, and Mount Taylor trails
Disclaimer: All care has been taken in the preparation of this marketing material, and details have been obtained from sources we believe to be reliable. Blackshaw do not however guarantee the accuracy of the information, nor accept liability for any errors. Interested persons should rely solely on their own enquiries.
Read MoreGenerous living spaces are filled with natural light, from the wide entry hall with timber floors to the front lounge where picture windows frame leafy treetop views. Pocket sliding doors allow this space to open for connection or close for quiet times, while the dining area links beautifully with the outdoors.
The kitchen is designed for family living and entertaining, featuring stone benchtops, quality appliances, abundant storage, and thoughtful inclusions such as an elevated oven and coffee station. Bathrooms continue the theme of refined practicality, highlighted by the indulgent main ensuite with a freestanding bath.
Outdoor living is equally impressive. A covered deck overlooks manicured lawns, paved entertaining areas, and established gardens. The heated Wi-Fi enabled spa is a standout lifestyle feature, complemented by shaded play areas, fruit trees, and low-maintenance plantings supported by irrigation.
Throughout, neutral décor, tasteful finishes, and a flexible two-level floor plan ensure an attractive quality feel. Solar panels, Daikin ducted heating and cooling, and ample storage provide more added modern conveniences.
Just a short walk to Curtin shops, cafés, and schools, with Woden Town Centre, Canberra Hospital, Mount Taylor, and Stromlo Forest Park only minutes away, this home combines family living, lifestyle, and location.
Features
• Four bedrooms, three bathrooms across two levels
• Main suite with custom walk-through robe and ensuite featuring freestanding bath
• Elegant black-and-white bathrooms, all with bathtubs and showers
• Generous lounge with pocket doors, separate rumpus, and light-filled dining area
• Kitchen with stone benchtops, 5-burner gas cooktop, elevated oven, abundant storage, and appliance/coffee station
• Timber flooring throughout
• Covered outdoor deck and paved entertaining areas
• Wi-Fi enabled front window shutters
• Heated, Wi-Fi enabled spa/jacuzzi
• Established gardens with mature trees, hedges, and shrubs
• Vegetable garden beds, fruit trees, and drought-resistant, low-maintenance plantings
• Hunter irrigation system with six automated zones
• Landscaped front garden with sandstone and brick edging and quality mulch
• 791.8 sqm block with manicured lawns and shaded play areas
• Double garage with internal access plus lockable backyard shed
• Laundry with external access
• Solar panel system providing significant energy efficiency
• Daikin ducted heating and cooling
• Prime Curtin location: short walk to Curtin shops, cafés, and schools; minutes to Woden Town Centre, Canberra Hospital, and Mount Taylor trails
Disclaimer: All care has been taken in the preparation of this marketing material, and details have been obtained from sources we believe to be reliable. Blackshaw do not however guarantee the accuracy of the information, nor accept liability for any errors. Interested persons should rely solely on their own enquiries.
Inspect
Oct
04
Saturday
1:15pm - 1:45pm
Oct
07
Tuesday
4:00pm - 4:30pm
Auction
Register to bidListing agents
Positioned in a prime Curtin location, this beautifully updated home blends timeless character with modern comfort. Set behind landscaped gardens with a wide front terrace, it offers both presence and seclusion in one of Canberra's most convenient suburbs.
Generous living spaces are filled with natural light, from the wide entry hall with timber floors to the front lounge where picture windows frame leafy treetop views. Pocket sliding doors allow this space to open for connection or close for quiet times, while the dining area links beautifully with the outdoors.
The kitchen is designed for family living and entertaining, featuring stone benchtops, quality appliances, abundant storage, and thoughtful inclusions such as an elevated oven and coffee station. Bathrooms continue the theme of refined practicality, highlighted by the indulgent main ensuite with a freestanding bath.
Outdoor living is equally impressive. A covered deck overlooks manicured lawns, paved entertaining areas, and established gardens. The heated Wi-Fi enabled spa is a standout lifestyle feature, complemented by shaded play areas, fruit trees, and low-maintenance plantings supported by irrigation.
Throughout, neutral décor, tasteful finishes, and a flexible two-level floor plan ensure an attractive quality feel. Solar panels, Daikin ducted heating and cooling, and ample storage provide more added modern conveniences.
Just a short walk to Curtin shops, cafés, and schools, with Woden Town Centre, Canberra Hospital, Mount Taylor, and Stromlo Forest Park only minutes away, this home combines family living, lifestyle, and location.
Features
• Four bedrooms, three bathrooms across two levels
• Main suite with custom walk-through robe and ensuite featuring freestanding bath
• Elegant black-and-white bathrooms, all with bathtubs and showers
• Generous lounge with pocket doors, separate rumpus, and light-filled dining area
• Kitchen with stone benchtops, 5-burner gas cooktop, elevated oven, abundant storage, and appliance/coffee station
• Timber flooring throughout
• Covered outdoor deck and paved entertaining areas
• Wi-Fi enabled front window shutters
• Heated, Wi-Fi enabled spa/jacuzzi
• Established gardens with mature trees, hedges, and shrubs
• Vegetable garden beds, fruit trees, and drought-resistant, low-maintenance plantings
• Hunter irrigation system with six automated zones
• Landscaped front garden with sandstone and brick edging and quality mulch
• 791.8 sqm block with manicured lawns and shaded play areas
• Double garage with internal access plus lockable backyard shed
• Laundry with external access
• Solar panel system providing significant energy efficiency
• Daikin ducted heating and cooling
• Prime Curtin location: short walk to Curtin shops, cafés, and schools; minutes to Woden Town Centre, Canberra Hospital, and Mount Taylor trails
Disclaimer: All care has been taken in the preparation of this marketing material, and details have been obtained from sources we believe to be reliable. Blackshaw do not however guarantee the accuracy of the information, nor accept liability for any errors. Interested persons should rely solely on their own enquiries.
Read MoreGenerous living spaces are filled with natural light, from the wide entry hall with timber floors to the front lounge where picture windows frame leafy treetop views. Pocket sliding doors allow this space to open for connection or close for quiet times, while the dining area links beautifully with the outdoors.
The kitchen is designed for family living and entertaining, featuring stone benchtops, quality appliances, abundant storage, and thoughtful inclusions such as an elevated oven and coffee station. Bathrooms continue the theme of refined practicality, highlighted by the indulgent main ensuite with a freestanding bath.
Outdoor living is equally impressive. A covered deck overlooks manicured lawns, paved entertaining areas, and established gardens. The heated Wi-Fi enabled spa is a standout lifestyle feature, complemented by shaded play areas, fruit trees, and low-maintenance plantings supported by irrigation.
Throughout, neutral décor, tasteful finishes, and a flexible two-level floor plan ensure an attractive quality feel. Solar panels, Daikin ducted heating and cooling, and ample storage provide more added modern conveniences.
Just a short walk to Curtin shops, cafés, and schools, with Woden Town Centre, Canberra Hospital, Mount Taylor, and Stromlo Forest Park only minutes away, this home combines family living, lifestyle, and location.
Features
• Four bedrooms, three bathrooms across two levels
• Main suite with custom walk-through robe and ensuite featuring freestanding bath
• Elegant black-and-white bathrooms, all with bathtubs and showers
• Generous lounge with pocket doors, separate rumpus, and light-filled dining area
• Kitchen with stone benchtops, 5-burner gas cooktop, elevated oven, abundant storage, and appliance/coffee station
• Timber flooring throughout
• Covered outdoor deck and paved entertaining areas
• Wi-Fi enabled front window shutters
• Heated, Wi-Fi enabled spa/jacuzzi
• Established gardens with mature trees, hedges, and shrubs
• Vegetable garden beds, fruit trees, and drought-resistant, low-maintenance plantings
• Hunter irrigation system with six automated zones
• Landscaped front garden with sandstone and brick edging and quality mulch
• 791.8 sqm block with manicured lawns and shaded play areas
• Double garage with internal access plus lockable backyard shed
• Laundry with external access
• Solar panel system providing significant energy efficiency
• Daikin ducted heating and cooling
• Prime Curtin location: short walk to Curtin shops, cafés, and schools; minutes to Woden Town Centre, Canberra Hospital, and Mount Taylor trails
Disclaimer: All care has been taken in the preparation of this marketing material, and details have been obtained from sources we believe to be reliable. Blackshaw do not however guarantee the accuracy of the information, nor accept liability for any errors. Interested persons should rely solely on their own enquiries.
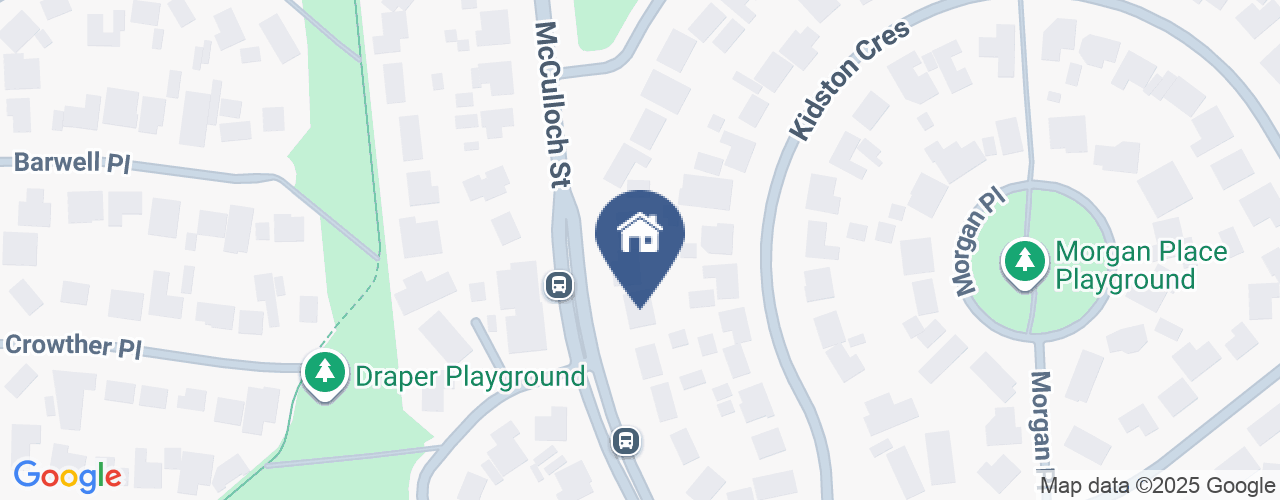
Looking to sell or lease your own property?
Request Market AppraisalLocation
36 McCulloch Street
Curtin ACT 2605
Details
4
3
2
EER: 1.0
House
Auction Saturday, 25 Oct 04:00 PM On site
Positioned in a prime Curtin location, this beautifully updated home blends timeless character with modern comfort. Set behind landscaped gardens with a wide front terrace, it offers both presence and seclusion in one of Canberra's most convenient suburbs.
Generous living spaces are filled with natural light, from the wide entry hall with timber floors to the front lounge where picture windows frame leafy treetop views. Pocket sliding doors allow this space to open for connection or close for quiet times, while the dining area links beautifully with the outdoors.
The kitchen is designed for family living and entertaining, featuring stone benchtops, quality appliances, abundant storage, and thoughtful inclusions such as an elevated oven and coffee station. Bathrooms continue the theme of refined practicality, highlighted by the indulgent main ensuite with a freestanding bath.
Outdoor living is equally impressive. A covered deck overlooks manicured lawns, paved entertaining areas, and established gardens. The heated Wi-Fi enabled spa is a standout lifestyle feature, complemented by shaded play areas, fruit trees, and low-maintenance plantings supported by irrigation.
Throughout, neutral décor, tasteful finishes, and a flexible two-level floor plan ensure an attractive quality feel. Solar panels, Daikin ducted heating and cooling, and ample storage provide more added modern conveniences.
Just a short walk to Curtin shops, cafés, and schools, with Woden Town Centre, Canberra Hospital, Mount Taylor, and Stromlo Forest Park only minutes away, this home combines family living, lifestyle, and location.
Features
• Four bedrooms, three bathrooms across two levels
• Main suite with custom walk-through robe and ensuite featuring freestanding bath
• Elegant black-and-white bathrooms, all with bathtubs and showers
• Generous lounge with pocket doors, separate rumpus, and light-filled dining area
• Kitchen with stone benchtops, 5-burner gas cooktop, elevated oven, abundant storage, and appliance/coffee station
• Timber flooring throughout
• Covered outdoor deck and paved entertaining areas
• Wi-Fi enabled front window shutters
• Heated, Wi-Fi enabled spa/jacuzzi
• Established gardens with mature trees, hedges, and shrubs
• Vegetable garden beds, fruit trees, and drought-resistant, low-maintenance plantings
• Hunter irrigation system with six automated zones
• Landscaped front garden with sandstone and brick edging and quality mulch
• 791.8 sqm block with manicured lawns and shaded play areas
• Double garage with internal access plus lockable backyard shed
• Laundry with external access
• Solar panel system providing significant energy efficiency
• Daikin ducted heating and cooling
• Prime Curtin location: short walk to Curtin shops, cafés, and schools; minutes to Woden Town Centre, Canberra Hospital, and Mount Taylor trails
Disclaimer: All care has been taken in the preparation of this marketing material, and details have been obtained from sources we believe to be reliable. Blackshaw do not however guarantee the accuracy of the information, nor accept liability for any errors. Interested persons should rely solely on their own enquiries.
Read MoreGenerous living spaces are filled with natural light, from the wide entry hall with timber floors to the front lounge where picture windows frame leafy treetop views. Pocket sliding doors allow this space to open for connection or close for quiet times, while the dining area links beautifully with the outdoors.
The kitchen is designed for family living and entertaining, featuring stone benchtops, quality appliances, abundant storage, and thoughtful inclusions such as an elevated oven and coffee station. Bathrooms continue the theme of refined practicality, highlighted by the indulgent main ensuite with a freestanding bath.
Outdoor living is equally impressive. A covered deck overlooks manicured lawns, paved entertaining areas, and established gardens. The heated Wi-Fi enabled spa is a standout lifestyle feature, complemented by shaded play areas, fruit trees, and low-maintenance plantings supported by irrigation.
Throughout, neutral décor, tasteful finishes, and a flexible two-level floor plan ensure an attractive quality feel. Solar panels, Daikin ducted heating and cooling, and ample storage provide more added modern conveniences.
Just a short walk to Curtin shops, cafés, and schools, with Woden Town Centre, Canberra Hospital, Mount Taylor, and Stromlo Forest Park only minutes away, this home combines family living, lifestyle, and location.
Features
• Four bedrooms, three bathrooms across two levels
• Main suite with custom walk-through robe and ensuite featuring freestanding bath
• Elegant black-and-white bathrooms, all with bathtubs and showers
• Generous lounge with pocket doors, separate rumpus, and light-filled dining area
• Kitchen with stone benchtops, 5-burner gas cooktop, elevated oven, abundant storage, and appliance/coffee station
• Timber flooring throughout
• Covered outdoor deck and paved entertaining areas
• Wi-Fi enabled front window shutters
• Heated, Wi-Fi enabled spa/jacuzzi
• Established gardens with mature trees, hedges, and shrubs
• Vegetable garden beds, fruit trees, and drought-resistant, low-maintenance plantings
• Hunter irrigation system with six automated zones
• Landscaped front garden with sandstone and brick edging and quality mulch
• 791.8 sqm block with manicured lawns and shaded play areas
• Double garage with internal access plus lockable backyard shed
• Laundry with external access
• Solar panel system providing significant energy efficiency
• Daikin ducted heating and cooling
• Prime Curtin location: short walk to Curtin shops, cafés, and schools; minutes to Woden Town Centre, Canberra Hospital, and Mount Taylor trails
Disclaimer: All care has been taken in the preparation of this marketing material, and details have been obtained from sources we believe to be reliable. Blackshaw do not however guarantee the accuracy of the information, nor accept liability for any errors. Interested persons should rely solely on their own enquiries.
Inspect
Oct
04
Saturday
1:15pm - 1:45pm
Oct
07
Tuesday
4:00pm - 4:30pm


