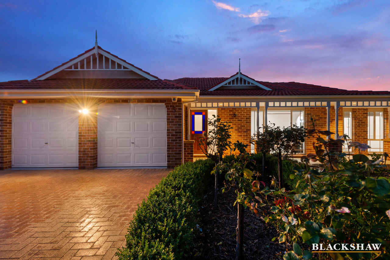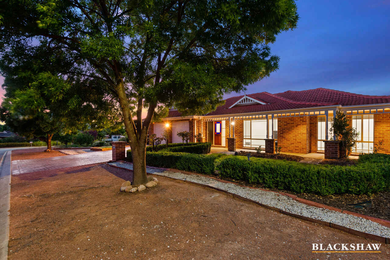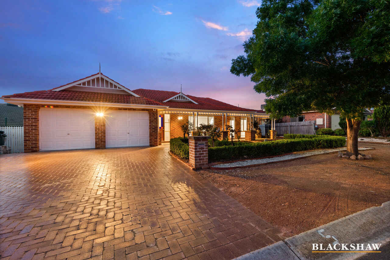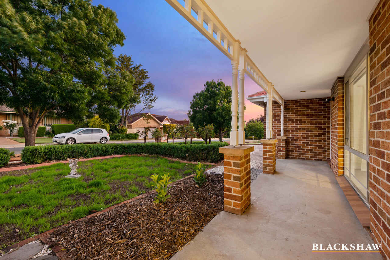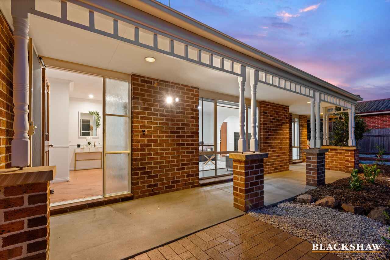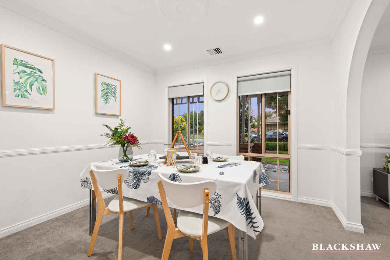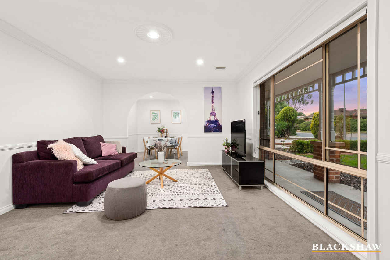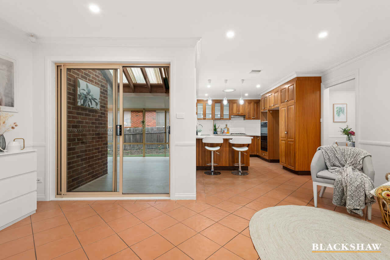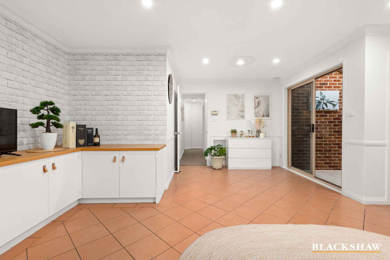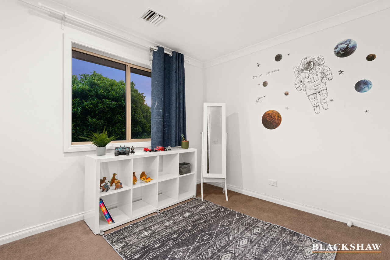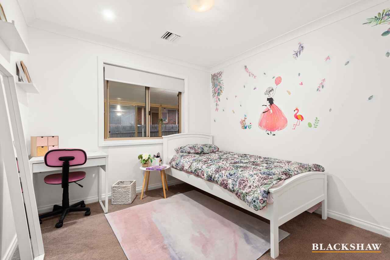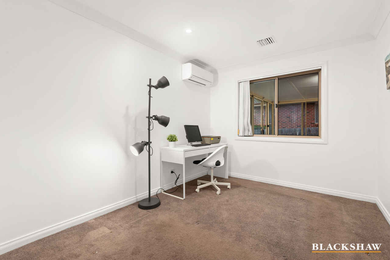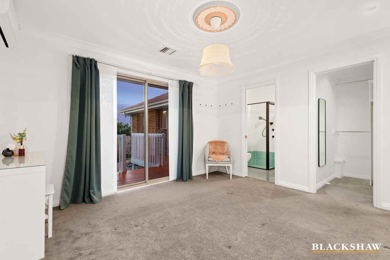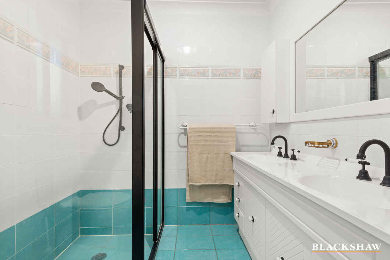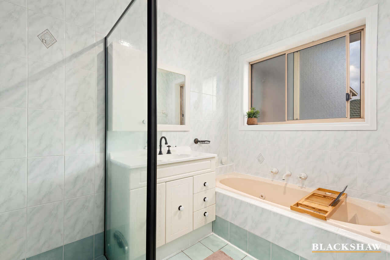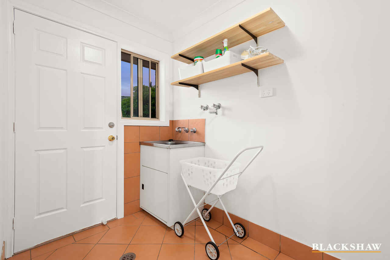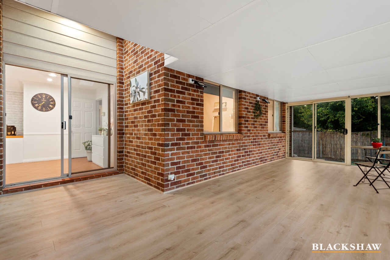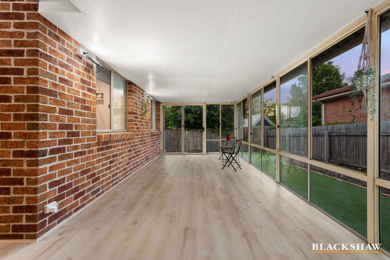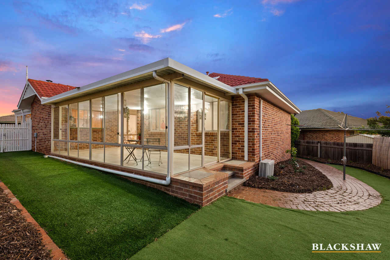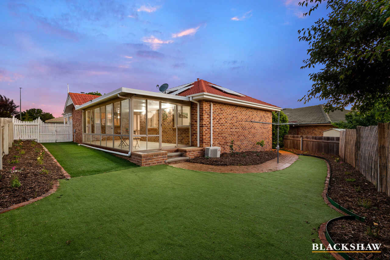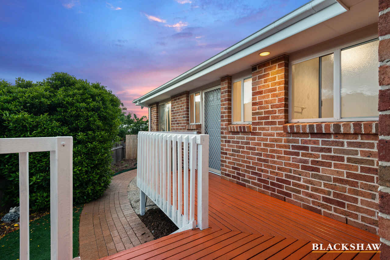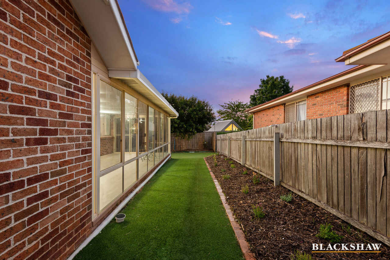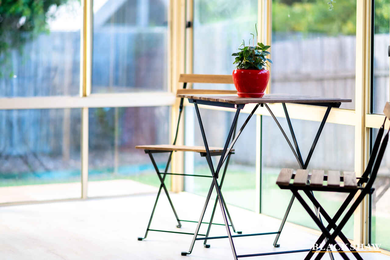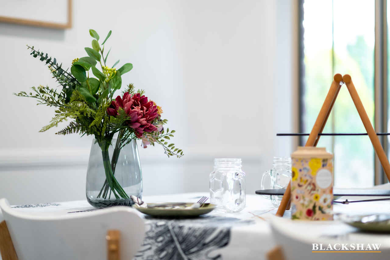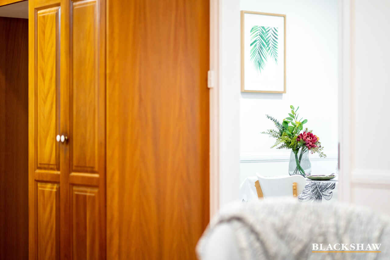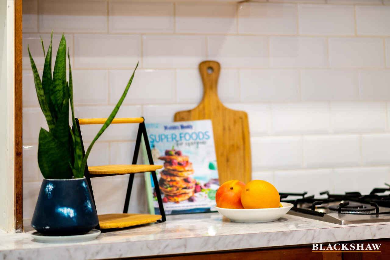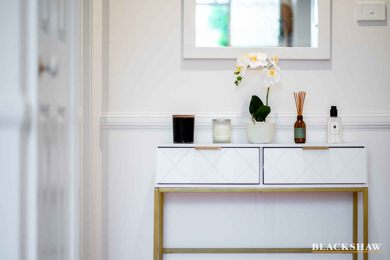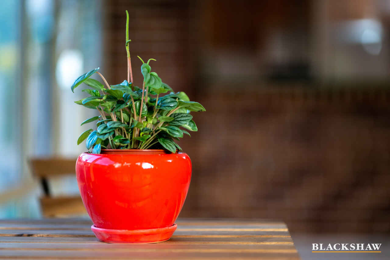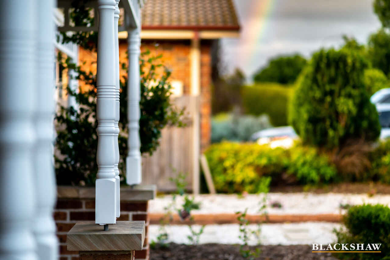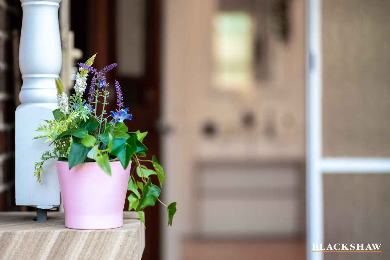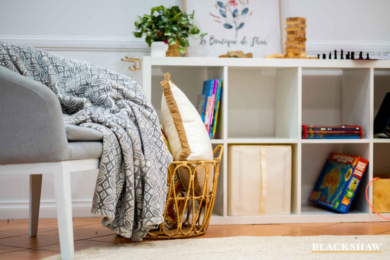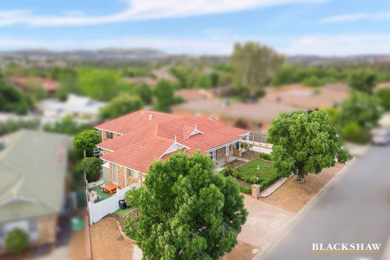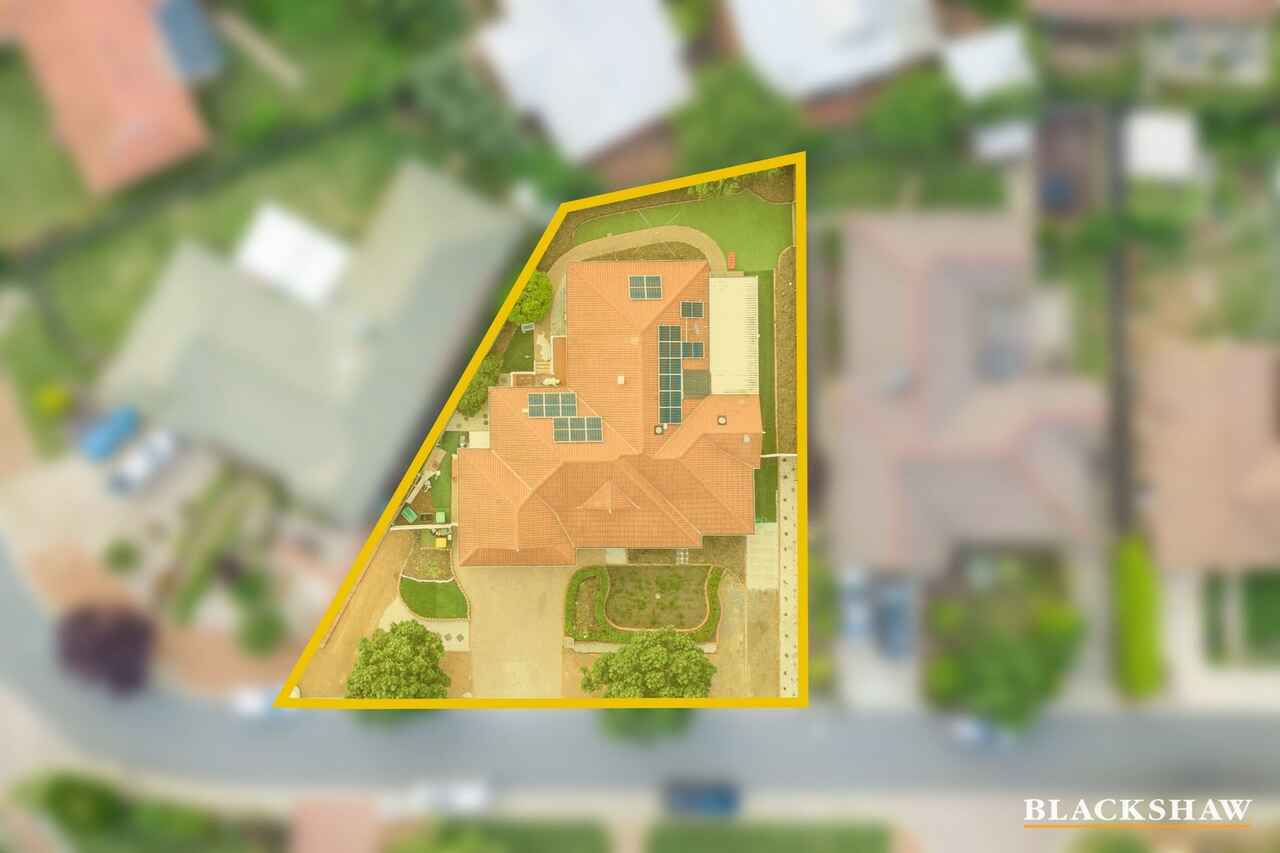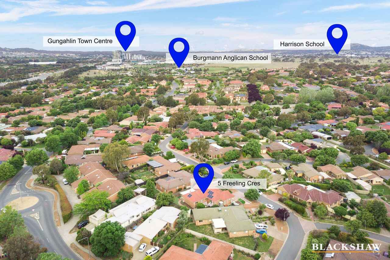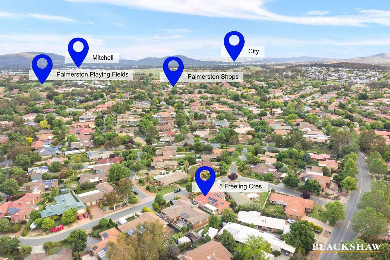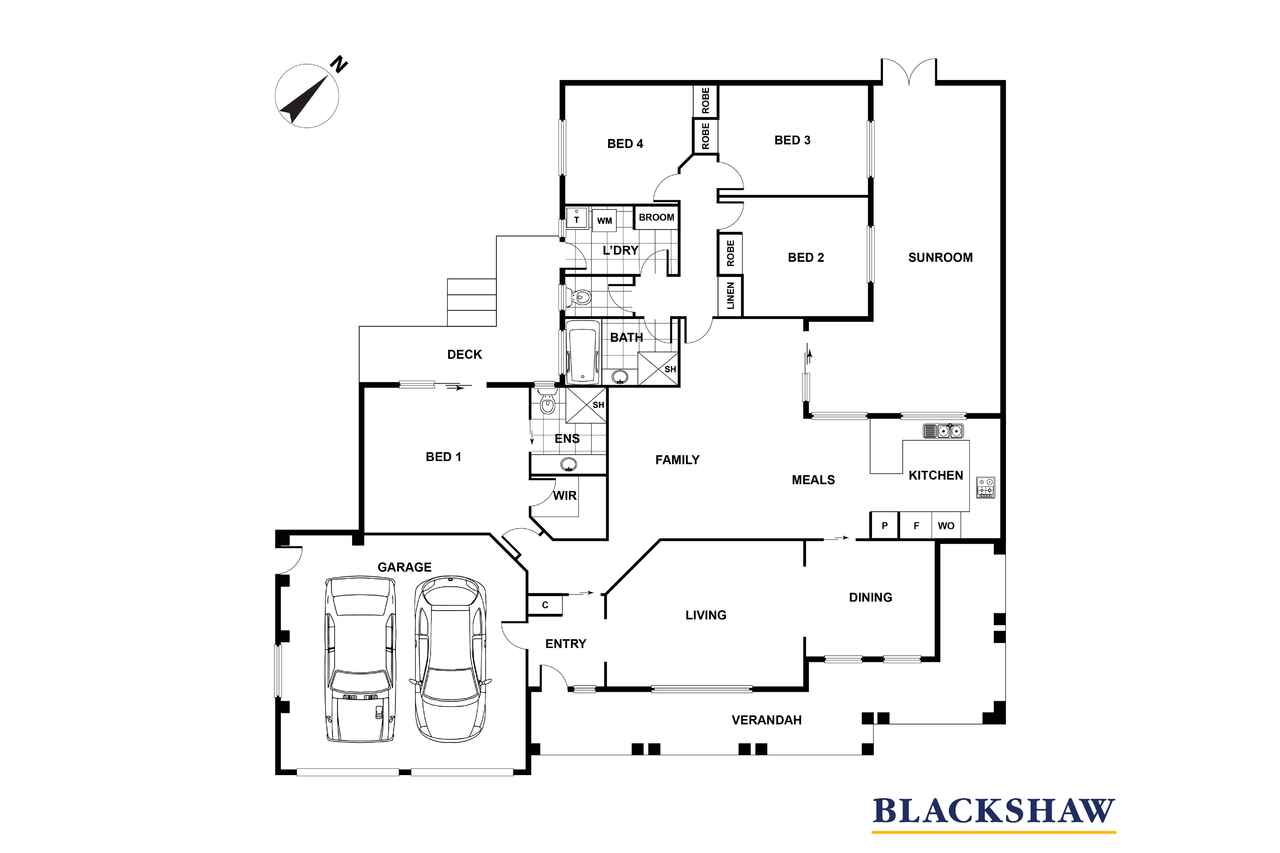Family and entertainers' home with space for a boat or van
Sold
Location
5 Freeling Crescent
Palmerston ACT 2913
Details
4
2
2
EER: 3.5
House
Auction Saturday, 11 Dec 03:00 PM On site
If you are the type of people who enjoy hosting a party for friends and family, but do not want the hassle of having to postpone if the weather is unfavourable, then you will love this family home with a north-facing, enclosed garden room.
It is the perfect venue for gatherings with family and friends, getting the kids 'outside' on a wet day, or even doing an early morning workout or yoga session.
The garden room is just one of two alfresco spaces, the other being a private deck off the master bedroom wing which would be ideal for your first coffee or tea of the day.
This is a home that offers all the private space you need. There is a large, open-plan family and meals area off the kitchen that is perfect for day-to-day living, while formal lounge and dining rooms at the front of the home offer quiet adult spaces.
Parents will enjoy their bedroom wing with an ensuite and walk-in wardrobe, while the rest of the family can choose from three additional generous bedrooms at the opposite end of the home, all with garden views.
A beautiful sunset brings out the best colour tone of the house that elevates your love in this residence that delivers charms with nothing to compare to.
From this home it is an easy stroll to the recreational pleasures of Palmerston Shops and Playfields, Gungahlin Pond and it is just a short drive to Burgmann Anglican School, Gungahlin Lakes Golf Club or the Gungahlin Town Centre. There are also great commuter links to Belconnen and the Canberra CBD.
FEATURES
• Four-bedroom single-level home on a flat block close to Gungahlin Pond, Gungahlin Town Centre, Burgmann Anglican School with many more to mention
• Leadlight glass front door leading to formal entry
• Formal lounge and dining room with views to landscaped front garden surrounded by clipped box hedge
• Open-plan family and meals area with access to sunroom
• Kitchen with two-seat breakfast bar, pendant lighting, display cabinets, dedicated pantry, gas cooktop, wall oven, dishwasher and microwave niche
• Master wing with sliding door access to private deck, walk-in wardrobe and ensuite bathroom featuring double sinks and a stylish black-framed walk-in shower and fittings
• Three additional bedrooms at the opposite end of the home, all with built-in wardrobes
• Family bathroom with bathtub and walk-in shower with toilet located adjacent
• Laundry with external access
• Split-system reverse-cycle air conditioning
• Paved driveway
• Landscaped front yard
• Low-maintenance, fully fenced rear yard laid to artificial turf
• Alarm system
• External sensor lights
• Solar electricity system with 16 panels
• Double automated garage
• Off street parking for a further three cars plus a boat or van
Block - 655m2
Total: 218.16m2
Garage: 38.7m2
Sunroom: 23.16m2
Read MoreIt is the perfect venue for gatherings with family and friends, getting the kids 'outside' on a wet day, or even doing an early morning workout or yoga session.
The garden room is just one of two alfresco spaces, the other being a private deck off the master bedroom wing which would be ideal for your first coffee or tea of the day.
This is a home that offers all the private space you need. There is a large, open-plan family and meals area off the kitchen that is perfect for day-to-day living, while formal lounge and dining rooms at the front of the home offer quiet adult spaces.
Parents will enjoy their bedroom wing with an ensuite and walk-in wardrobe, while the rest of the family can choose from three additional generous bedrooms at the opposite end of the home, all with garden views.
A beautiful sunset brings out the best colour tone of the house that elevates your love in this residence that delivers charms with nothing to compare to.
From this home it is an easy stroll to the recreational pleasures of Palmerston Shops and Playfields, Gungahlin Pond and it is just a short drive to Burgmann Anglican School, Gungahlin Lakes Golf Club or the Gungahlin Town Centre. There are also great commuter links to Belconnen and the Canberra CBD.
FEATURES
• Four-bedroom single-level home on a flat block close to Gungahlin Pond, Gungahlin Town Centre, Burgmann Anglican School with many more to mention
• Leadlight glass front door leading to formal entry
• Formal lounge and dining room with views to landscaped front garden surrounded by clipped box hedge
• Open-plan family and meals area with access to sunroom
• Kitchen with two-seat breakfast bar, pendant lighting, display cabinets, dedicated pantry, gas cooktop, wall oven, dishwasher and microwave niche
• Master wing with sliding door access to private deck, walk-in wardrobe and ensuite bathroom featuring double sinks and a stylish black-framed walk-in shower and fittings
• Three additional bedrooms at the opposite end of the home, all with built-in wardrobes
• Family bathroom with bathtub and walk-in shower with toilet located adjacent
• Laundry with external access
• Split-system reverse-cycle air conditioning
• Paved driveway
• Landscaped front yard
• Low-maintenance, fully fenced rear yard laid to artificial turf
• Alarm system
• External sensor lights
• Solar electricity system with 16 panels
• Double automated garage
• Off street parking for a further three cars plus a boat or van
Block - 655m2
Total: 218.16m2
Garage: 38.7m2
Sunroom: 23.16m2
Inspect
Contact agent
Listing agent
If you are the type of people who enjoy hosting a party for friends and family, but do not want the hassle of having to postpone if the weather is unfavourable, then you will love this family home with a north-facing, enclosed garden room.
It is the perfect venue for gatherings with family and friends, getting the kids 'outside' on a wet day, or even doing an early morning workout or yoga session.
The garden room is just one of two alfresco spaces, the other being a private deck off the master bedroom wing which would be ideal for your first coffee or tea of the day.
This is a home that offers all the private space you need. There is a large, open-plan family and meals area off the kitchen that is perfect for day-to-day living, while formal lounge and dining rooms at the front of the home offer quiet adult spaces.
Parents will enjoy their bedroom wing with an ensuite and walk-in wardrobe, while the rest of the family can choose from three additional generous bedrooms at the opposite end of the home, all with garden views.
A beautiful sunset brings out the best colour tone of the house that elevates your love in this residence that delivers charms with nothing to compare to.
From this home it is an easy stroll to the recreational pleasures of Palmerston Shops and Playfields, Gungahlin Pond and it is just a short drive to Burgmann Anglican School, Gungahlin Lakes Golf Club or the Gungahlin Town Centre. There are also great commuter links to Belconnen and the Canberra CBD.
FEATURES
• Four-bedroom single-level home on a flat block close to Gungahlin Pond, Gungahlin Town Centre, Burgmann Anglican School with many more to mention
• Leadlight glass front door leading to formal entry
• Formal lounge and dining room with views to landscaped front garden surrounded by clipped box hedge
• Open-plan family and meals area with access to sunroom
• Kitchen with two-seat breakfast bar, pendant lighting, display cabinets, dedicated pantry, gas cooktop, wall oven, dishwasher and microwave niche
• Master wing with sliding door access to private deck, walk-in wardrobe and ensuite bathroom featuring double sinks and a stylish black-framed walk-in shower and fittings
• Three additional bedrooms at the opposite end of the home, all with built-in wardrobes
• Family bathroom with bathtub and walk-in shower with toilet located adjacent
• Laundry with external access
• Split-system reverse-cycle air conditioning
• Paved driveway
• Landscaped front yard
• Low-maintenance, fully fenced rear yard laid to artificial turf
• Alarm system
• External sensor lights
• Solar electricity system with 16 panels
• Double automated garage
• Off street parking for a further three cars plus a boat or van
Block - 655m2
Total: 218.16m2
Garage: 38.7m2
Sunroom: 23.16m2
Read MoreIt is the perfect venue for gatherings with family and friends, getting the kids 'outside' on a wet day, or even doing an early morning workout or yoga session.
The garden room is just one of two alfresco spaces, the other being a private deck off the master bedroom wing which would be ideal for your first coffee or tea of the day.
This is a home that offers all the private space you need. There is a large, open-plan family and meals area off the kitchen that is perfect for day-to-day living, while formal lounge and dining rooms at the front of the home offer quiet adult spaces.
Parents will enjoy their bedroom wing with an ensuite and walk-in wardrobe, while the rest of the family can choose from three additional generous bedrooms at the opposite end of the home, all with garden views.
A beautiful sunset brings out the best colour tone of the house that elevates your love in this residence that delivers charms with nothing to compare to.
From this home it is an easy stroll to the recreational pleasures of Palmerston Shops and Playfields, Gungahlin Pond and it is just a short drive to Burgmann Anglican School, Gungahlin Lakes Golf Club or the Gungahlin Town Centre. There are also great commuter links to Belconnen and the Canberra CBD.
FEATURES
• Four-bedroom single-level home on a flat block close to Gungahlin Pond, Gungahlin Town Centre, Burgmann Anglican School with many more to mention
• Leadlight glass front door leading to formal entry
• Formal lounge and dining room with views to landscaped front garden surrounded by clipped box hedge
• Open-plan family and meals area with access to sunroom
• Kitchen with two-seat breakfast bar, pendant lighting, display cabinets, dedicated pantry, gas cooktop, wall oven, dishwasher and microwave niche
• Master wing with sliding door access to private deck, walk-in wardrobe and ensuite bathroom featuring double sinks and a stylish black-framed walk-in shower and fittings
• Three additional bedrooms at the opposite end of the home, all with built-in wardrobes
• Family bathroom with bathtub and walk-in shower with toilet located adjacent
• Laundry with external access
• Split-system reverse-cycle air conditioning
• Paved driveway
• Landscaped front yard
• Low-maintenance, fully fenced rear yard laid to artificial turf
• Alarm system
• External sensor lights
• Solar electricity system with 16 panels
• Double automated garage
• Off street parking for a further three cars plus a boat or van
Block - 655m2
Total: 218.16m2
Garage: 38.7m2
Sunroom: 23.16m2
Location
5 Freeling Crescent
Palmerston ACT 2913
Details
4
2
2
EER: 3.5
House
Auction Saturday, 11 Dec 03:00 PM On site
If you are the type of people who enjoy hosting a party for friends and family, but do not want the hassle of having to postpone if the weather is unfavourable, then you will love this family home with a north-facing, enclosed garden room.
It is the perfect venue for gatherings with family and friends, getting the kids 'outside' on a wet day, or even doing an early morning workout or yoga session.
The garden room is just one of two alfresco spaces, the other being a private deck off the master bedroom wing which would be ideal for your first coffee or tea of the day.
This is a home that offers all the private space you need. There is a large, open-plan family and meals area off the kitchen that is perfect for day-to-day living, while formal lounge and dining rooms at the front of the home offer quiet adult spaces.
Parents will enjoy their bedroom wing with an ensuite and walk-in wardrobe, while the rest of the family can choose from three additional generous bedrooms at the opposite end of the home, all with garden views.
A beautiful sunset brings out the best colour tone of the house that elevates your love in this residence that delivers charms with nothing to compare to.
From this home it is an easy stroll to the recreational pleasures of Palmerston Shops and Playfields, Gungahlin Pond and it is just a short drive to Burgmann Anglican School, Gungahlin Lakes Golf Club or the Gungahlin Town Centre. There are also great commuter links to Belconnen and the Canberra CBD.
FEATURES
• Four-bedroom single-level home on a flat block close to Gungahlin Pond, Gungahlin Town Centre, Burgmann Anglican School with many more to mention
• Leadlight glass front door leading to formal entry
• Formal lounge and dining room with views to landscaped front garden surrounded by clipped box hedge
• Open-plan family and meals area with access to sunroom
• Kitchen with two-seat breakfast bar, pendant lighting, display cabinets, dedicated pantry, gas cooktop, wall oven, dishwasher and microwave niche
• Master wing with sliding door access to private deck, walk-in wardrobe and ensuite bathroom featuring double sinks and a stylish black-framed walk-in shower and fittings
• Three additional bedrooms at the opposite end of the home, all with built-in wardrobes
• Family bathroom with bathtub and walk-in shower with toilet located adjacent
• Laundry with external access
• Split-system reverse-cycle air conditioning
• Paved driveway
• Landscaped front yard
• Low-maintenance, fully fenced rear yard laid to artificial turf
• Alarm system
• External sensor lights
• Solar electricity system with 16 panels
• Double automated garage
• Off street parking for a further three cars plus a boat or van
Block - 655m2
Total: 218.16m2
Garage: 38.7m2
Sunroom: 23.16m2
Read MoreIt is the perfect venue for gatherings with family and friends, getting the kids 'outside' on a wet day, or even doing an early morning workout or yoga session.
The garden room is just one of two alfresco spaces, the other being a private deck off the master bedroom wing which would be ideal for your first coffee or tea of the day.
This is a home that offers all the private space you need. There is a large, open-plan family and meals area off the kitchen that is perfect for day-to-day living, while formal lounge and dining rooms at the front of the home offer quiet adult spaces.
Parents will enjoy their bedroom wing with an ensuite and walk-in wardrobe, while the rest of the family can choose from three additional generous bedrooms at the opposite end of the home, all with garden views.
A beautiful sunset brings out the best colour tone of the house that elevates your love in this residence that delivers charms with nothing to compare to.
From this home it is an easy stroll to the recreational pleasures of Palmerston Shops and Playfields, Gungahlin Pond and it is just a short drive to Burgmann Anglican School, Gungahlin Lakes Golf Club or the Gungahlin Town Centre. There are also great commuter links to Belconnen and the Canberra CBD.
FEATURES
• Four-bedroom single-level home on a flat block close to Gungahlin Pond, Gungahlin Town Centre, Burgmann Anglican School with many more to mention
• Leadlight glass front door leading to formal entry
• Formal lounge and dining room with views to landscaped front garden surrounded by clipped box hedge
• Open-plan family and meals area with access to sunroom
• Kitchen with two-seat breakfast bar, pendant lighting, display cabinets, dedicated pantry, gas cooktop, wall oven, dishwasher and microwave niche
• Master wing with sliding door access to private deck, walk-in wardrobe and ensuite bathroom featuring double sinks and a stylish black-framed walk-in shower and fittings
• Three additional bedrooms at the opposite end of the home, all with built-in wardrobes
• Family bathroom with bathtub and walk-in shower with toilet located adjacent
• Laundry with external access
• Split-system reverse-cycle air conditioning
• Paved driveway
• Landscaped front yard
• Low-maintenance, fully fenced rear yard laid to artificial turf
• Alarm system
• External sensor lights
• Solar electricity system with 16 panels
• Double automated garage
• Off street parking for a further three cars plus a boat or van
Block - 655m2
Total: 218.16m2
Garage: 38.7m2
Sunroom: 23.16m2
Inspect
Contact agent


