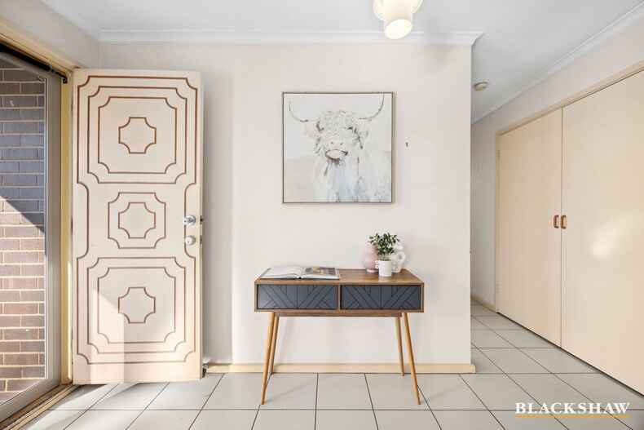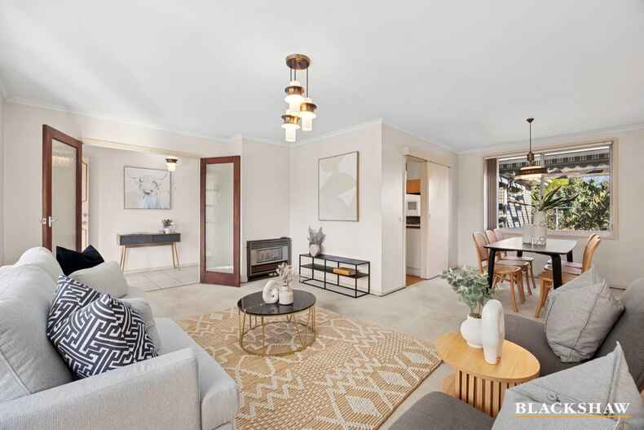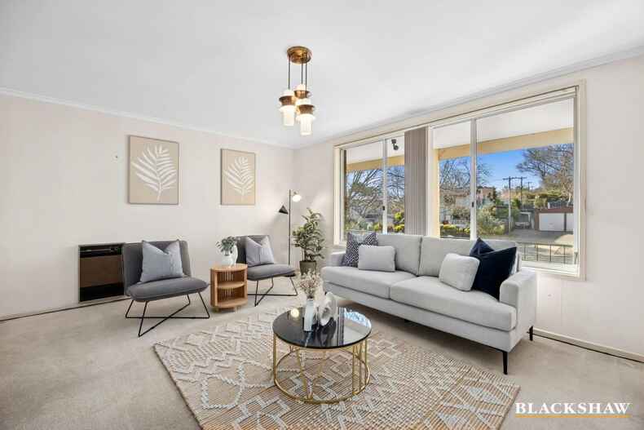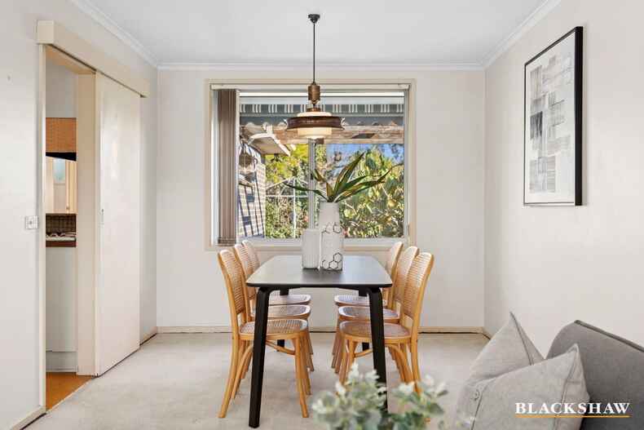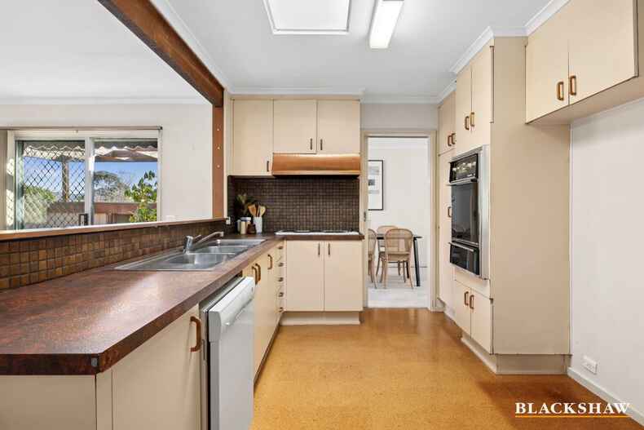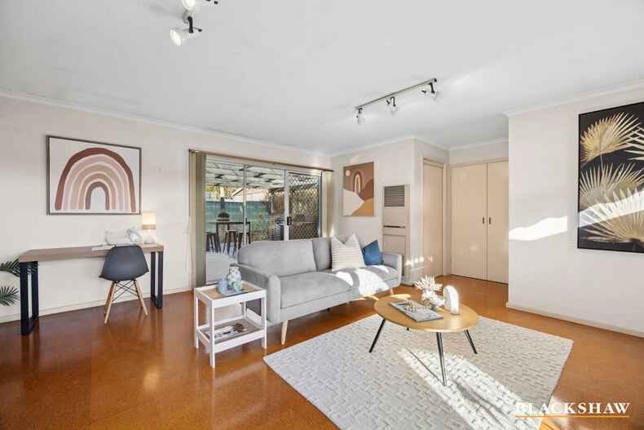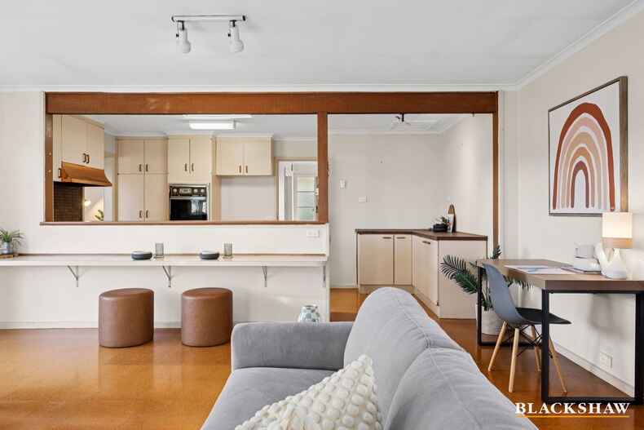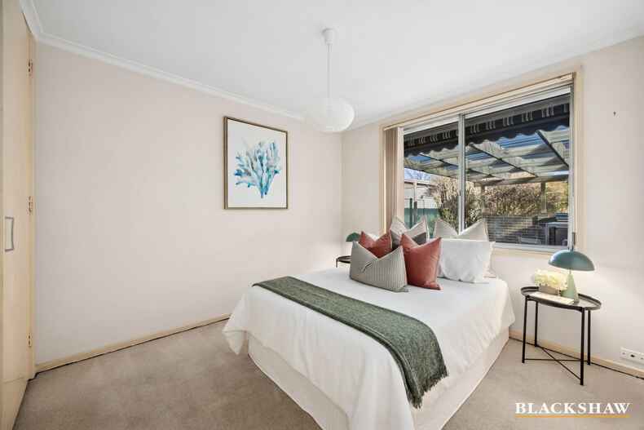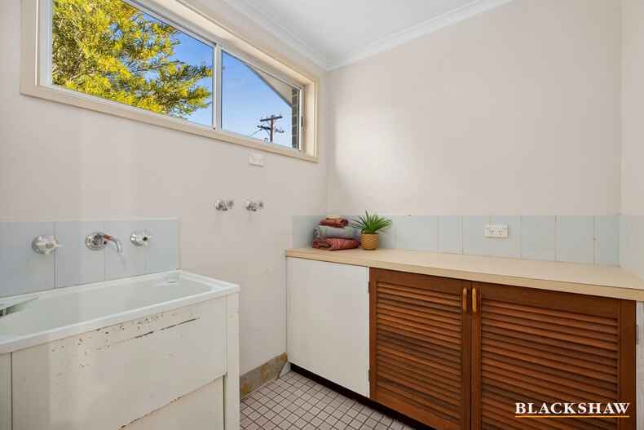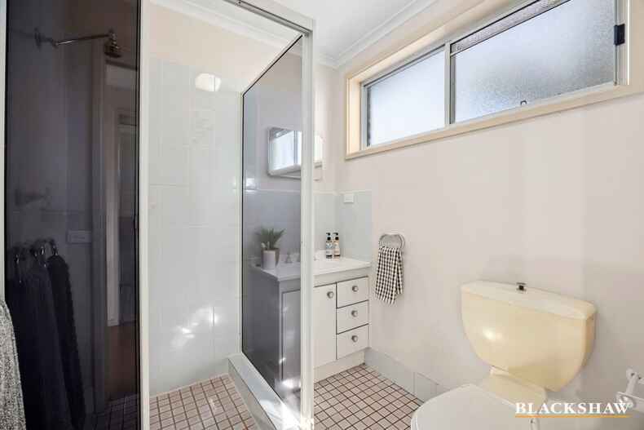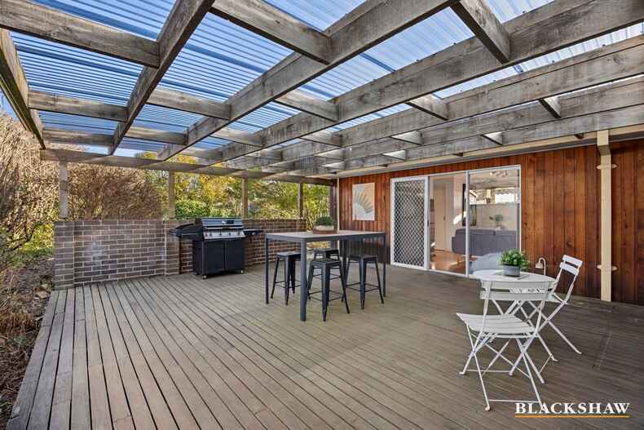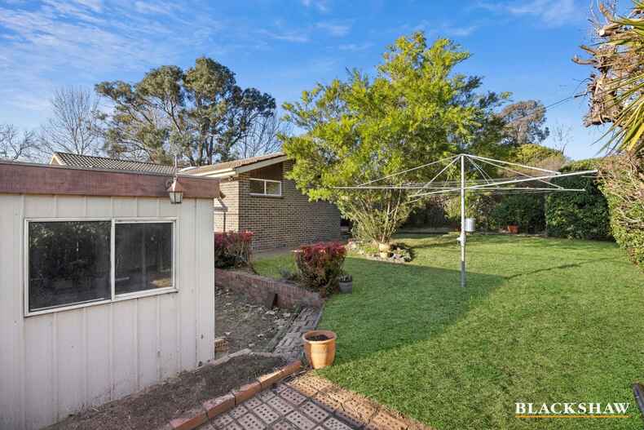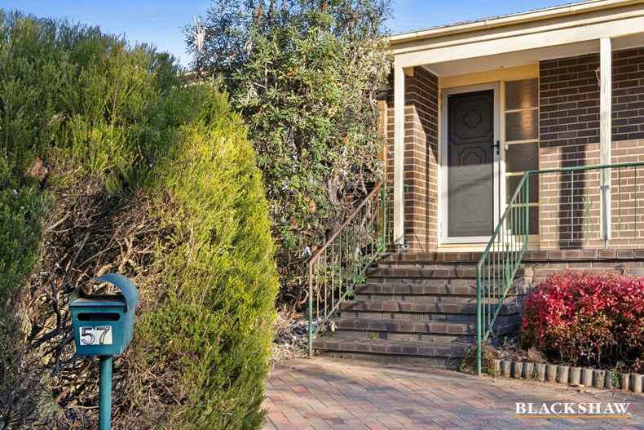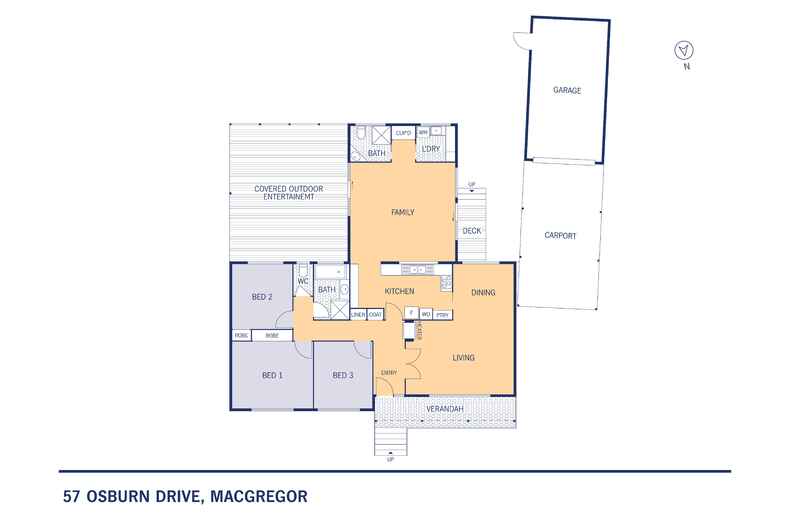A Property with Potential!
Location
57 Osburn Drive
Macgregor ACT 2615
Details
3
2
2
EER: 1.5
House
Auction Saturday, 6 Sep 10:00 AM On site
Land area: | 763 sqm (approx) |
Building size: | 149 sqm (approx) |
This 3-bedroom, 2-bathroom home sits on a generous 763m² block and is ready for someone with vision to make it shine again.
The layout offers great living space, including a sunny lounge and dining room with original pendants and can be closed off creating a cosy space. An extension has added a great living space for family life, which is over looked by the kitchen.
The kitchen features a unique copper range hood that could be kept as a statement piece, along with retro appliances that are over 40 years old – they'll need replacing, but they add a touch of charm from a bygone era.
A great sized covered deck is the perfect spot for entertaining and is a great addition to an already sizeable living space. The garden is ready to be returned to it's former glory and includes and original hills hoist, taking you back to your child hood. Whilst the single car garage with workshop and a carport offer space for tinkering!
While the home needs maintenance and updating, it has a solid structure and plenty of potential for the right buyer to create something special.
Conveniently located with a bus stop at the front and the school within walking distance, this property offers the perfect opportunity for renovators, investors, or anyone looking to add value and personalise their next home.
Features
Sunny lounge and dining room
Spacious living room
Central kitchen
3 bedrooms
Family bathroom
2nd bathroom added in the extension
Gas wall heater in lounge
Covered outdoor entertaining deck
Single car garage with storage area
Single car carport
5metres walk to bus stop
700metres walk top Macgregor Primary School
1.2kms to Kippax Fair Shopping Centre
Year Built: 1974
EER: 1.5
Rates: $3,042.36 pa approx.
Land Tax (if rented): $5,516 pa approx.
UV: $460,000 (2024)
Property Construction
Flooring - Timber bearers and joists
External walls - Brick veneer
Roof framing - Timber truss roof framing
Roof cladding - Concrete roof tiles
Ceiling insulation - Thermal insulation value approx R4.0
Read MoreThe layout offers great living space, including a sunny lounge and dining room with original pendants and can be closed off creating a cosy space. An extension has added a great living space for family life, which is over looked by the kitchen.
The kitchen features a unique copper range hood that could be kept as a statement piece, along with retro appliances that are over 40 years old – they'll need replacing, but they add a touch of charm from a bygone era.
A great sized covered deck is the perfect spot for entertaining and is a great addition to an already sizeable living space. The garden is ready to be returned to it's former glory and includes and original hills hoist, taking you back to your child hood. Whilst the single car garage with workshop and a carport offer space for tinkering!
While the home needs maintenance and updating, it has a solid structure and plenty of potential for the right buyer to create something special.
Conveniently located with a bus stop at the front and the school within walking distance, this property offers the perfect opportunity for renovators, investors, or anyone looking to add value and personalise their next home.
Features
Sunny lounge and dining room
Spacious living room
Central kitchen
3 bedrooms
Family bathroom
2nd bathroom added in the extension
Gas wall heater in lounge
Covered outdoor entertaining deck
Single car garage with storage area
Single car carport
5metres walk to bus stop
700metres walk top Macgregor Primary School
1.2kms to Kippax Fair Shopping Centre
Year Built: 1974
EER: 1.5
Rates: $3,042.36 pa approx.
Land Tax (if rented): $5,516 pa approx.
UV: $460,000 (2024)
Property Construction
Flooring - Timber bearers and joists
External walls - Brick veneer
Roof framing - Timber truss roof framing
Roof cladding - Concrete roof tiles
Ceiling insulation - Thermal insulation value approx R4.0
Inspect
Aug
20
Wednesday
5:15pm - 5:45pm
Auction
Register to bidListing agents
This 3-bedroom, 2-bathroom home sits on a generous 763m² block and is ready for someone with vision to make it shine again.
The layout offers great living space, including a sunny lounge and dining room with original pendants and can be closed off creating a cosy space. An extension has added a great living space for family life, which is over looked by the kitchen.
The kitchen features a unique copper range hood that could be kept as a statement piece, along with retro appliances that are over 40 years old – they'll need replacing, but they add a touch of charm from a bygone era.
A great sized covered deck is the perfect spot for entertaining and is a great addition to an already sizeable living space. The garden is ready to be returned to it's former glory and includes and original hills hoist, taking you back to your child hood. Whilst the single car garage with workshop and a carport offer space for tinkering!
While the home needs maintenance and updating, it has a solid structure and plenty of potential for the right buyer to create something special.
Conveniently located with a bus stop at the front and the school within walking distance, this property offers the perfect opportunity for renovators, investors, or anyone looking to add value and personalise their next home.
Features
Sunny lounge and dining room
Spacious living room
Central kitchen
3 bedrooms
Family bathroom
2nd bathroom added in the extension
Gas wall heater in lounge
Covered outdoor entertaining deck
Single car garage with storage area
Single car carport
5metres walk to bus stop
700metres walk top Macgregor Primary School
1.2kms to Kippax Fair Shopping Centre
Year Built: 1974
EER: 1.5
Rates: $3,042.36 pa approx.
Land Tax (if rented): $5,516 pa approx.
UV: $460,000 (2024)
Property Construction
Flooring - Timber bearers and joists
External walls - Brick veneer
Roof framing - Timber truss roof framing
Roof cladding - Concrete roof tiles
Ceiling insulation - Thermal insulation value approx R4.0
Read MoreThe layout offers great living space, including a sunny lounge and dining room with original pendants and can be closed off creating a cosy space. An extension has added a great living space for family life, which is over looked by the kitchen.
The kitchen features a unique copper range hood that could be kept as a statement piece, along with retro appliances that are over 40 years old – they'll need replacing, but they add a touch of charm from a bygone era.
A great sized covered deck is the perfect spot for entertaining and is a great addition to an already sizeable living space. The garden is ready to be returned to it's former glory and includes and original hills hoist, taking you back to your child hood. Whilst the single car garage with workshop and a carport offer space for tinkering!
While the home needs maintenance and updating, it has a solid structure and plenty of potential for the right buyer to create something special.
Conveniently located with a bus stop at the front and the school within walking distance, this property offers the perfect opportunity for renovators, investors, or anyone looking to add value and personalise their next home.
Features
Sunny lounge and dining room
Spacious living room
Central kitchen
3 bedrooms
Family bathroom
2nd bathroom added in the extension
Gas wall heater in lounge
Covered outdoor entertaining deck
Single car garage with storage area
Single car carport
5metres walk to bus stop
700metres walk top Macgregor Primary School
1.2kms to Kippax Fair Shopping Centre
Year Built: 1974
EER: 1.5
Rates: $3,042.36 pa approx.
Land Tax (if rented): $5,516 pa approx.
UV: $460,000 (2024)
Property Construction
Flooring - Timber bearers and joists
External walls - Brick veneer
Roof framing - Timber truss roof framing
Roof cladding - Concrete roof tiles
Ceiling insulation - Thermal insulation value approx R4.0
Looking to sell or lease your own property?
Request Market AppraisalLocation
57 Osburn Drive
Macgregor ACT 2615
Details
3
2
2
EER: 1.5
House
Auction Saturday, 6 Sep 10:00 AM On site
Land area: | 763 sqm (approx) |
Building size: | 149 sqm (approx) |
This 3-bedroom, 2-bathroom home sits on a generous 763m² block and is ready for someone with vision to make it shine again.
The layout offers great living space, including a sunny lounge and dining room with original pendants and can be closed off creating a cosy space. An extension has added a great living space for family life, which is over looked by the kitchen.
The kitchen features a unique copper range hood that could be kept as a statement piece, along with retro appliances that are over 40 years old – they'll need replacing, but they add a touch of charm from a bygone era.
A great sized covered deck is the perfect spot for entertaining and is a great addition to an already sizeable living space. The garden is ready to be returned to it's former glory and includes and original hills hoist, taking you back to your child hood. Whilst the single car garage with workshop and a carport offer space for tinkering!
While the home needs maintenance and updating, it has a solid structure and plenty of potential for the right buyer to create something special.
Conveniently located with a bus stop at the front and the school within walking distance, this property offers the perfect opportunity for renovators, investors, or anyone looking to add value and personalise their next home.
Features
Sunny lounge and dining room
Spacious living room
Central kitchen
3 bedrooms
Family bathroom
2nd bathroom added in the extension
Gas wall heater in lounge
Covered outdoor entertaining deck
Single car garage with storage area
Single car carport
5metres walk to bus stop
700metres walk top Macgregor Primary School
1.2kms to Kippax Fair Shopping Centre
Year Built: 1974
EER: 1.5
Rates: $3,042.36 pa approx.
Land Tax (if rented): $5,516 pa approx.
UV: $460,000 (2024)
Property Construction
Flooring - Timber bearers and joists
External walls - Brick veneer
Roof framing - Timber truss roof framing
Roof cladding - Concrete roof tiles
Ceiling insulation - Thermal insulation value approx R4.0
Read MoreThe layout offers great living space, including a sunny lounge and dining room with original pendants and can be closed off creating a cosy space. An extension has added a great living space for family life, which is over looked by the kitchen.
The kitchen features a unique copper range hood that could be kept as a statement piece, along with retro appliances that are over 40 years old – they'll need replacing, but they add a touch of charm from a bygone era.
A great sized covered deck is the perfect spot for entertaining and is a great addition to an already sizeable living space. The garden is ready to be returned to it's former glory and includes and original hills hoist, taking you back to your child hood. Whilst the single car garage with workshop and a carport offer space for tinkering!
While the home needs maintenance and updating, it has a solid structure and plenty of potential for the right buyer to create something special.
Conveniently located with a bus stop at the front and the school within walking distance, this property offers the perfect opportunity for renovators, investors, or anyone looking to add value and personalise their next home.
Features
Sunny lounge and dining room
Spacious living room
Central kitchen
3 bedrooms
Family bathroom
2nd bathroom added in the extension
Gas wall heater in lounge
Covered outdoor entertaining deck
Single car garage with storage area
Single car carport
5metres walk to bus stop
700metres walk top Macgregor Primary School
1.2kms to Kippax Fair Shopping Centre
Year Built: 1974
EER: 1.5
Rates: $3,042.36 pa approx.
Land Tax (if rented): $5,516 pa approx.
UV: $460,000 (2024)
Property Construction
Flooring - Timber bearers and joists
External walls - Brick veneer
Roof framing - Timber truss roof framing
Roof cladding - Concrete roof tiles
Ceiling insulation - Thermal insulation value approx R4.0
Inspect
Aug
20
Wednesday
5:15pm - 5:45pm

























