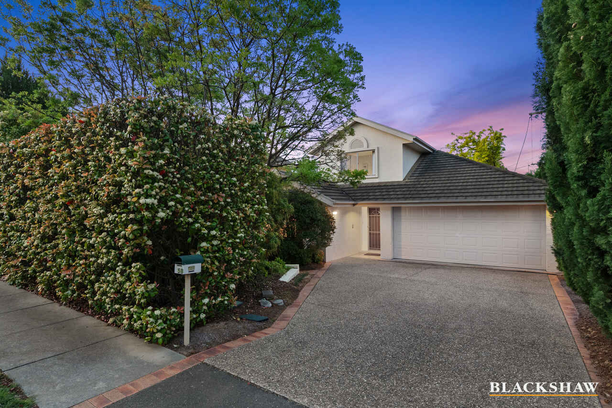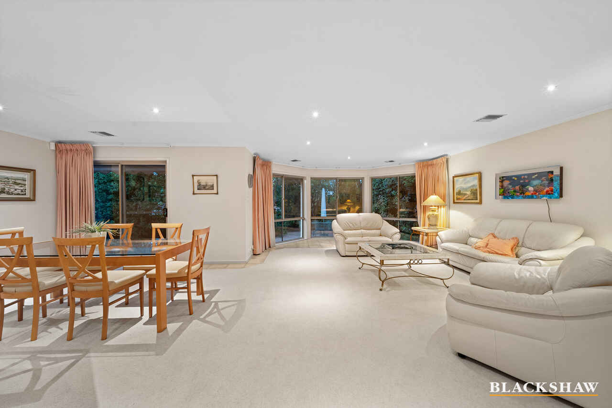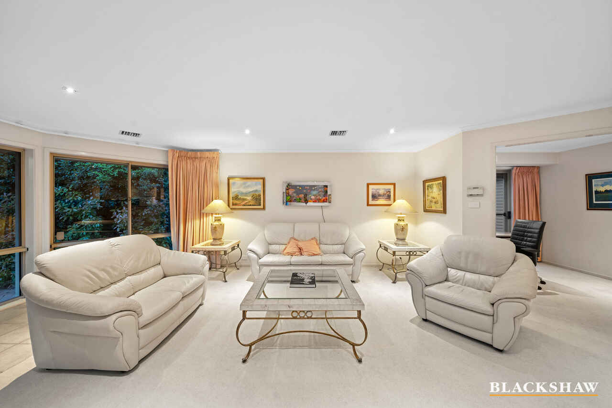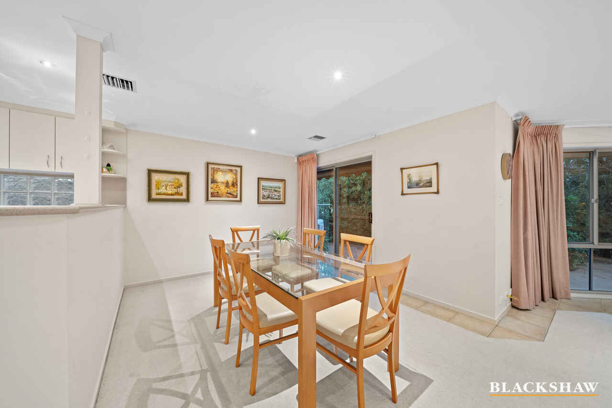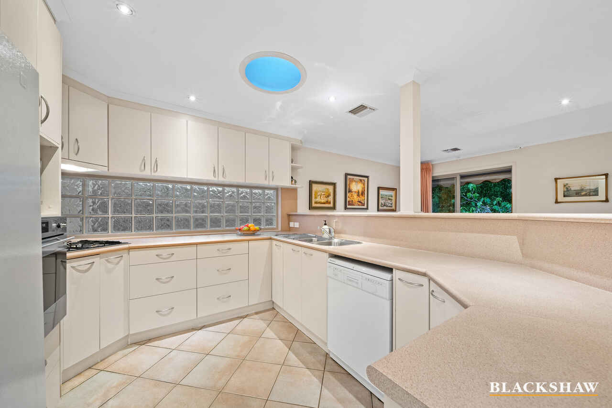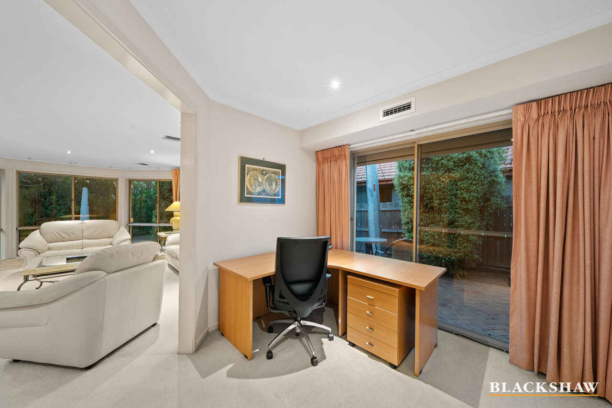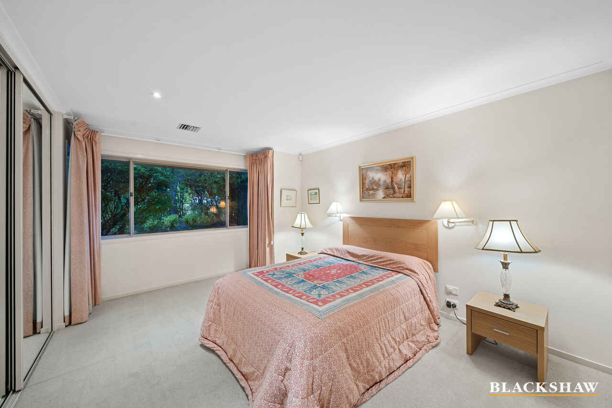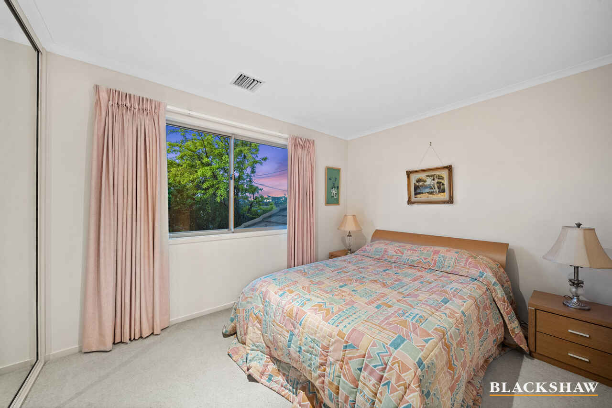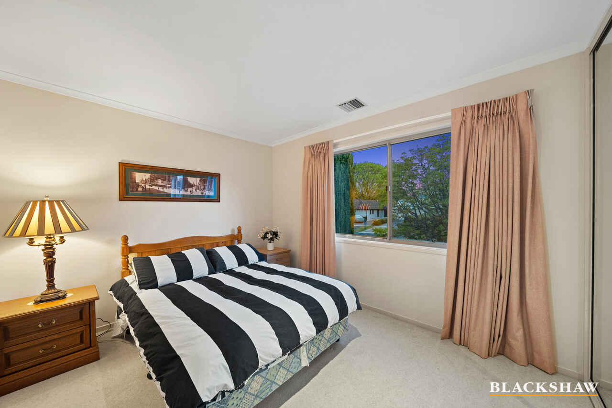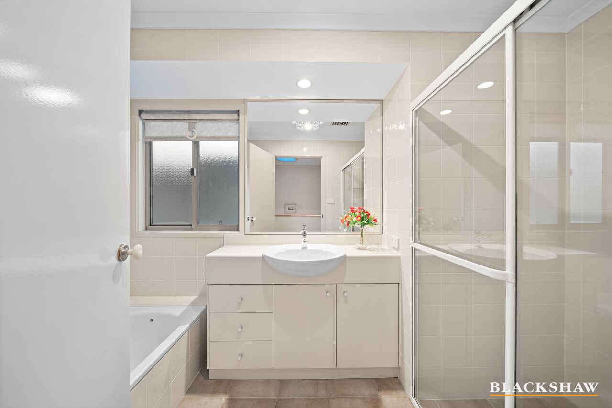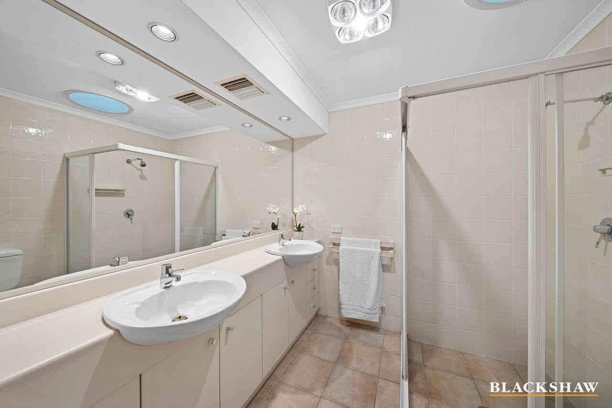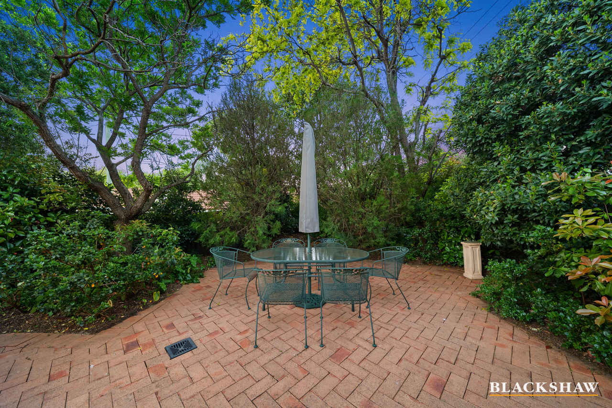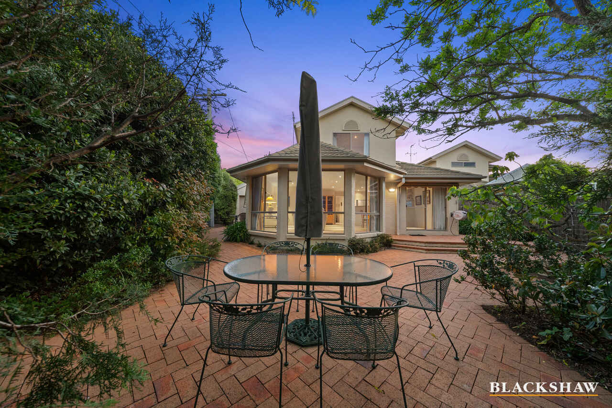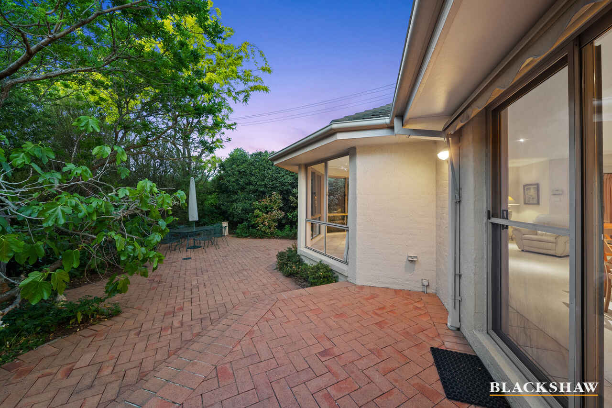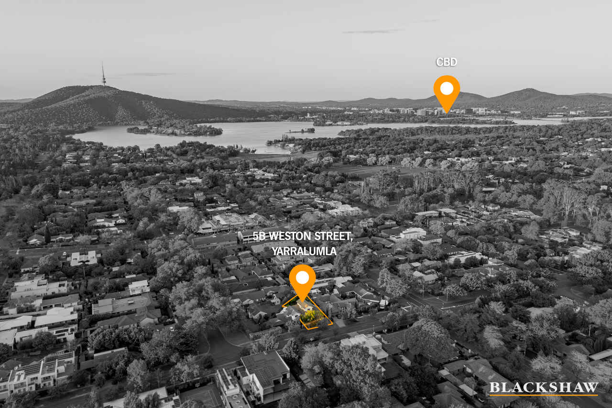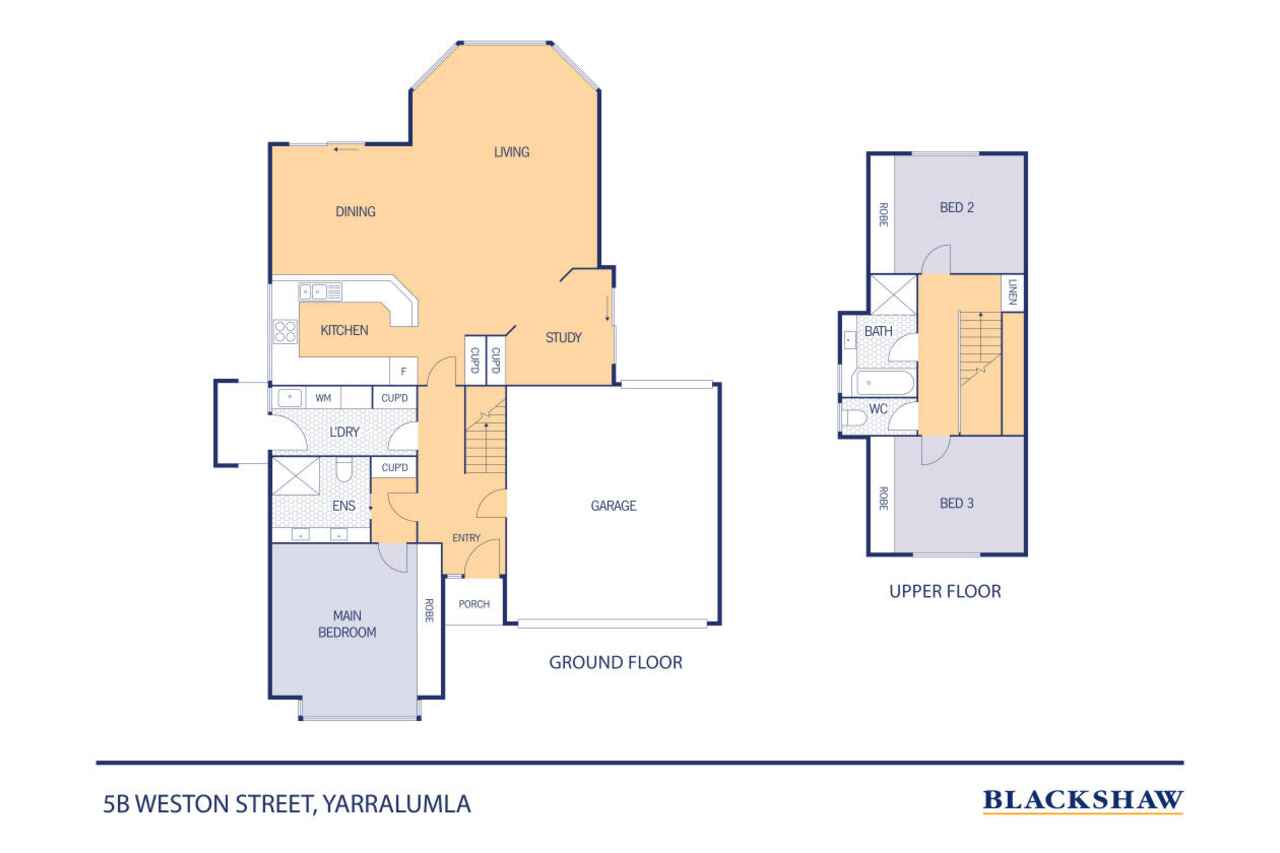Freestanding townhouse delivers privacy and prime position
Location
5B Weston Street
Yarralumla ACT 2600
Details
3
2
2
EER: 5.0
Townhouse
Auction Saturday, 15 Nov 11:00 AM On site
Poised behind privacy hedging, this lovely uplifting unattached townhouse has a northerly aspect to the rear, bringing lovely light to a tranquil, garden-ringed terrace that captures sun for much of the day.
An elegant loungeroom with oversized bay windows frames the terrace view and there is easy access out via a sliding door from the adjacent dining space.
The central kitchen benefits from the light cascading in from the rear and has the added advantage of a ribbon configuration of feature glass that help illuminate the work surfaces.
The ground-floor layout here includes a dedicated study and a king-sized primary bedroom with built-in wardrobes and ensuite with a large shower and dual sinks.
Upstairs a further two generous bedrooms have leafy outlooks and are serviced by a family bathroom with shower and tub, and a separate toilet.
Situated just a block away from the popular Yarralumla shops with a supermarket, medical specialists, boutiques and cafes and restaurants, everything a downsizer could need is within walking distance. Royal Canberra Golf Course and Lake Burley Griffin are also within a short drive, and the central business district and Canberra hospital can be reached in a matter of minutes.
FEATURES
· Freestanding townhouse, one of only two
· North to rear
· Privacy hedging and easy-care gardens
· Dedicated study with access to rear yard
· Built-in wardrobes to all bedrooms
· Lovely bay window to open-plan lounge
· Large dining space capable of seating up to eight
· Neat, central kitchen with gas cooktop, electric oven and dishwasher
· Ground-floor primary suite featuring ensuite with dual-sink vanity and skylight
· Laundry with good storage and side entry
· Ducted vacuum
· Zoned ducted heating and cooling
· Automated watering system
· Sensor-activated external lighting
· Paved terrace to secure rear yard
· Double automated garage with roller door to rear
· Roof-space storage above garage with attic ladder
FIGURES
Rates: $1,854 per quarter approx.
Body Corporate: $665 per quarter approx.
Disclaimer: All care has been taken in the preparation of this marketing material, and details have been obtained from sources we believe to be reliable. Blackshaw do not however guarantee the accuracy of the information, nor accept liability for any errors. Interested persons should rely solely on their own enquiries.
Read MoreAn elegant loungeroom with oversized bay windows frames the terrace view and there is easy access out via a sliding door from the adjacent dining space.
The central kitchen benefits from the light cascading in from the rear and has the added advantage of a ribbon configuration of feature glass that help illuminate the work surfaces.
The ground-floor layout here includes a dedicated study and a king-sized primary bedroom with built-in wardrobes and ensuite with a large shower and dual sinks.
Upstairs a further two generous bedrooms have leafy outlooks and are serviced by a family bathroom with shower and tub, and a separate toilet.
Situated just a block away from the popular Yarralumla shops with a supermarket, medical specialists, boutiques and cafes and restaurants, everything a downsizer could need is within walking distance. Royal Canberra Golf Course and Lake Burley Griffin are also within a short drive, and the central business district and Canberra hospital can be reached in a matter of minutes.
FEATURES
· Freestanding townhouse, one of only two
· North to rear
· Privacy hedging and easy-care gardens
· Dedicated study with access to rear yard
· Built-in wardrobes to all bedrooms
· Lovely bay window to open-plan lounge
· Large dining space capable of seating up to eight
· Neat, central kitchen with gas cooktop, electric oven and dishwasher
· Ground-floor primary suite featuring ensuite with dual-sink vanity and skylight
· Laundry with good storage and side entry
· Ducted vacuum
· Zoned ducted heating and cooling
· Automated watering system
· Sensor-activated external lighting
· Paved terrace to secure rear yard
· Double automated garage with roller door to rear
· Roof-space storage above garage with attic ladder
FIGURES
Rates: $1,854 per quarter approx.
Body Corporate: $665 per quarter approx.
Disclaimer: All care has been taken in the preparation of this marketing material, and details have been obtained from sources we believe to be reliable. Blackshaw do not however guarantee the accuracy of the information, nor accept liability for any errors. Interested persons should rely solely on their own enquiries.
Inspect
Oct
26
Sunday
12:45pm - 1:15pm
Oct
28
Tuesday
3:45pm - 4:15pm
Auction
Register to bidListing agents
Poised behind privacy hedging, this lovely uplifting unattached townhouse has a northerly aspect to the rear, bringing lovely light to a tranquil, garden-ringed terrace that captures sun for much of the day.
An elegant loungeroom with oversized bay windows frames the terrace view and there is easy access out via a sliding door from the adjacent dining space.
The central kitchen benefits from the light cascading in from the rear and has the added advantage of a ribbon configuration of feature glass that help illuminate the work surfaces.
The ground-floor layout here includes a dedicated study and a king-sized primary bedroom with built-in wardrobes and ensuite with a large shower and dual sinks.
Upstairs a further two generous bedrooms have leafy outlooks and are serviced by a family bathroom with shower and tub, and a separate toilet.
Situated just a block away from the popular Yarralumla shops with a supermarket, medical specialists, boutiques and cafes and restaurants, everything a downsizer could need is within walking distance. Royal Canberra Golf Course and Lake Burley Griffin are also within a short drive, and the central business district and Canberra hospital can be reached in a matter of minutes.
FEATURES
· Freestanding townhouse, one of only two
· North to rear
· Privacy hedging and easy-care gardens
· Dedicated study with access to rear yard
· Built-in wardrobes to all bedrooms
· Lovely bay window to open-plan lounge
· Large dining space capable of seating up to eight
· Neat, central kitchen with gas cooktop, electric oven and dishwasher
· Ground-floor primary suite featuring ensuite with dual-sink vanity and skylight
· Laundry with good storage and side entry
· Ducted vacuum
· Zoned ducted heating and cooling
· Automated watering system
· Sensor-activated external lighting
· Paved terrace to secure rear yard
· Double automated garage with roller door to rear
· Roof-space storage above garage with attic ladder
FIGURES
Rates: $1,854 per quarter approx.
Body Corporate: $665 per quarter approx.
Disclaimer: All care has been taken in the preparation of this marketing material, and details have been obtained from sources we believe to be reliable. Blackshaw do not however guarantee the accuracy of the information, nor accept liability for any errors. Interested persons should rely solely on their own enquiries.
Read MoreAn elegant loungeroom with oversized bay windows frames the terrace view and there is easy access out via a sliding door from the adjacent dining space.
The central kitchen benefits from the light cascading in from the rear and has the added advantage of a ribbon configuration of feature glass that help illuminate the work surfaces.
The ground-floor layout here includes a dedicated study and a king-sized primary bedroom with built-in wardrobes and ensuite with a large shower and dual sinks.
Upstairs a further two generous bedrooms have leafy outlooks and are serviced by a family bathroom with shower and tub, and a separate toilet.
Situated just a block away from the popular Yarralumla shops with a supermarket, medical specialists, boutiques and cafes and restaurants, everything a downsizer could need is within walking distance. Royal Canberra Golf Course and Lake Burley Griffin are also within a short drive, and the central business district and Canberra hospital can be reached in a matter of minutes.
FEATURES
· Freestanding townhouse, one of only two
· North to rear
· Privacy hedging and easy-care gardens
· Dedicated study with access to rear yard
· Built-in wardrobes to all bedrooms
· Lovely bay window to open-plan lounge
· Large dining space capable of seating up to eight
· Neat, central kitchen with gas cooktop, electric oven and dishwasher
· Ground-floor primary suite featuring ensuite with dual-sink vanity and skylight
· Laundry with good storage and side entry
· Ducted vacuum
· Zoned ducted heating and cooling
· Automated watering system
· Sensor-activated external lighting
· Paved terrace to secure rear yard
· Double automated garage with roller door to rear
· Roof-space storage above garage with attic ladder
FIGURES
Rates: $1,854 per quarter approx.
Body Corporate: $665 per quarter approx.
Disclaimer: All care has been taken in the preparation of this marketing material, and details have been obtained from sources we believe to be reliable. Blackshaw do not however guarantee the accuracy of the information, nor accept liability for any errors. Interested persons should rely solely on their own enquiries.
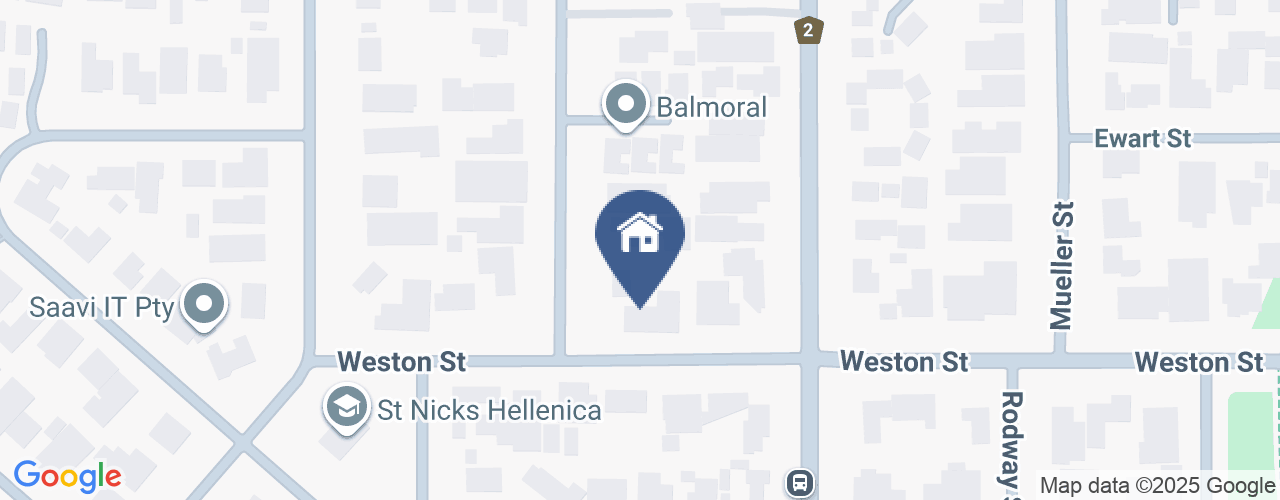
Looking to sell or lease your own property?
Request Market AppraisalLocation
5B Weston Street
Yarralumla ACT 2600
Details
3
2
2
EER: 5.0
Townhouse
Auction Saturday, 15 Nov 11:00 AM On site
Poised behind privacy hedging, this lovely uplifting unattached townhouse has a northerly aspect to the rear, bringing lovely light to a tranquil, garden-ringed terrace that captures sun for much of the day.
An elegant loungeroom with oversized bay windows frames the terrace view and there is easy access out via a sliding door from the adjacent dining space.
The central kitchen benefits from the light cascading in from the rear and has the added advantage of a ribbon configuration of feature glass that help illuminate the work surfaces.
The ground-floor layout here includes a dedicated study and a king-sized primary bedroom with built-in wardrobes and ensuite with a large shower and dual sinks.
Upstairs a further two generous bedrooms have leafy outlooks and are serviced by a family bathroom with shower and tub, and a separate toilet.
Situated just a block away from the popular Yarralumla shops with a supermarket, medical specialists, boutiques and cafes and restaurants, everything a downsizer could need is within walking distance. Royal Canberra Golf Course and Lake Burley Griffin are also within a short drive, and the central business district and Canberra hospital can be reached in a matter of minutes.
FEATURES
· Freestanding townhouse, one of only two
· North to rear
· Privacy hedging and easy-care gardens
· Dedicated study with access to rear yard
· Built-in wardrobes to all bedrooms
· Lovely bay window to open-plan lounge
· Large dining space capable of seating up to eight
· Neat, central kitchen with gas cooktop, electric oven and dishwasher
· Ground-floor primary suite featuring ensuite with dual-sink vanity and skylight
· Laundry with good storage and side entry
· Ducted vacuum
· Zoned ducted heating and cooling
· Automated watering system
· Sensor-activated external lighting
· Paved terrace to secure rear yard
· Double automated garage with roller door to rear
· Roof-space storage above garage with attic ladder
FIGURES
Rates: $1,854 per quarter approx.
Body Corporate: $665 per quarter approx.
Disclaimer: All care has been taken in the preparation of this marketing material, and details have been obtained from sources we believe to be reliable. Blackshaw do not however guarantee the accuracy of the information, nor accept liability for any errors. Interested persons should rely solely on their own enquiries.
Read MoreAn elegant loungeroom with oversized bay windows frames the terrace view and there is easy access out via a sliding door from the adjacent dining space.
The central kitchen benefits from the light cascading in from the rear and has the added advantage of a ribbon configuration of feature glass that help illuminate the work surfaces.
The ground-floor layout here includes a dedicated study and a king-sized primary bedroom with built-in wardrobes and ensuite with a large shower and dual sinks.
Upstairs a further two generous bedrooms have leafy outlooks and are serviced by a family bathroom with shower and tub, and a separate toilet.
Situated just a block away from the popular Yarralumla shops with a supermarket, medical specialists, boutiques and cafes and restaurants, everything a downsizer could need is within walking distance. Royal Canberra Golf Course and Lake Burley Griffin are also within a short drive, and the central business district and Canberra hospital can be reached in a matter of minutes.
FEATURES
· Freestanding townhouse, one of only two
· North to rear
· Privacy hedging and easy-care gardens
· Dedicated study with access to rear yard
· Built-in wardrobes to all bedrooms
· Lovely bay window to open-plan lounge
· Large dining space capable of seating up to eight
· Neat, central kitchen with gas cooktop, electric oven and dishwasher
· Ground-floor primary suite featuring ensuite with dual-sink vanity and skylight
· Laundry with good storage and side entry
· Ducted vacuum
· Zoned ducted heating and cooling
· Automated watering system
· Sensor-activated external lighting
· Paved terrace to secure rear yard
· Double automated garage with roller door to rear
· Roof-space storage above garage with attic ladder
FIGURES
Rates: $1,854 per quarter approx.
Body Corporate: $665 per quarter approx.
Disclaimer: All care has been taken in the preparation of this marketing material, and details have been obtained from sources we believe to be reliable. Blackshaw do not however guarantee the accuracy of the information, nor accept liability for any errors. Interested persons should rely solely on their own enquiries.
Inspect
Oct
26
Sunday
12:45pm - 1:15pm
Oct
28
Tuesday
3:45pm - 4:15pm


