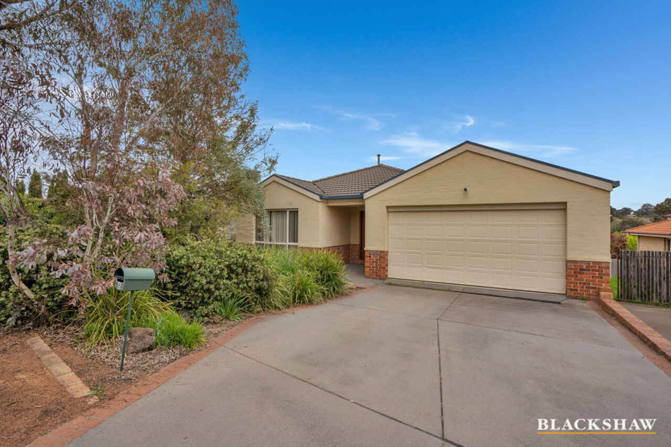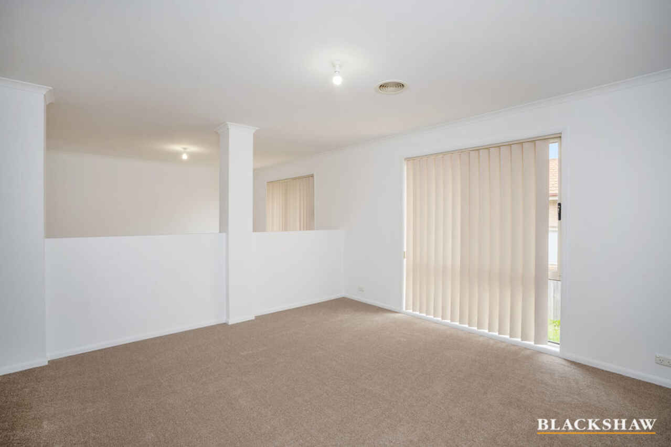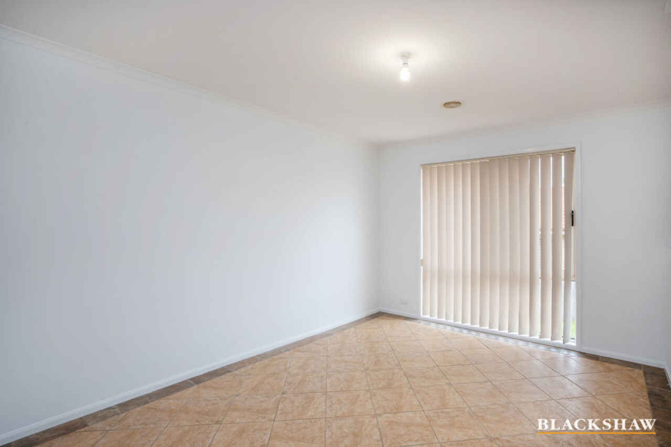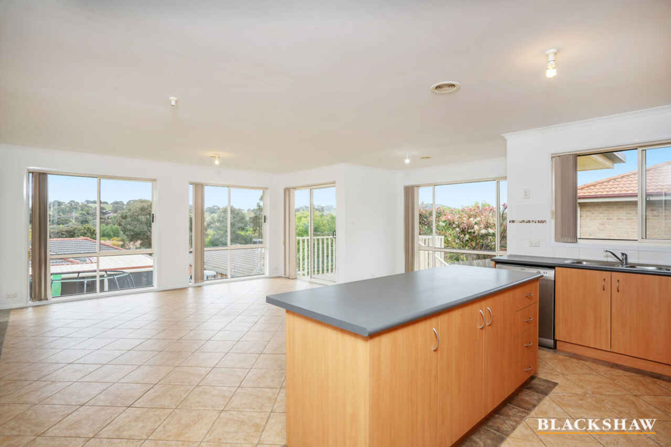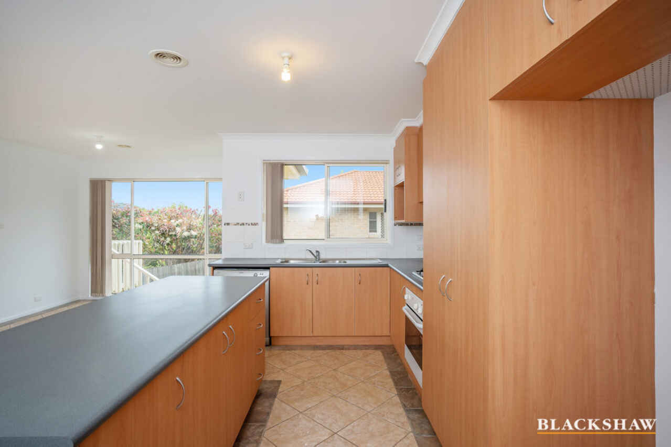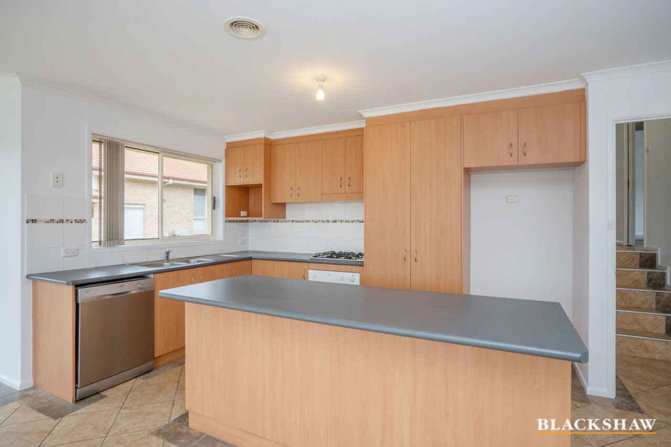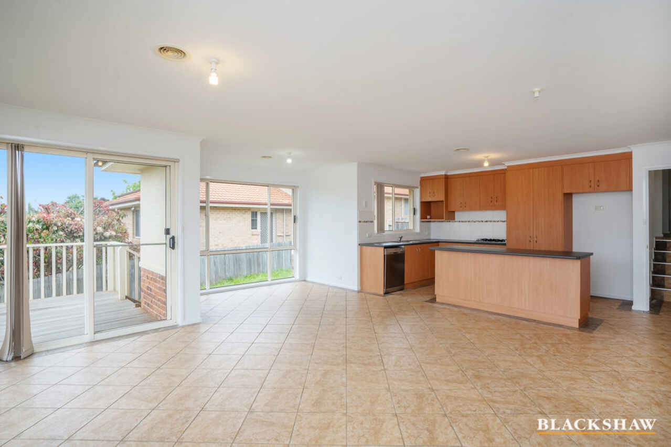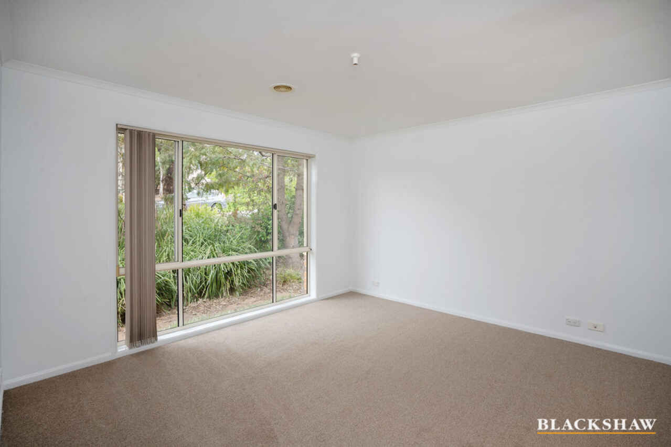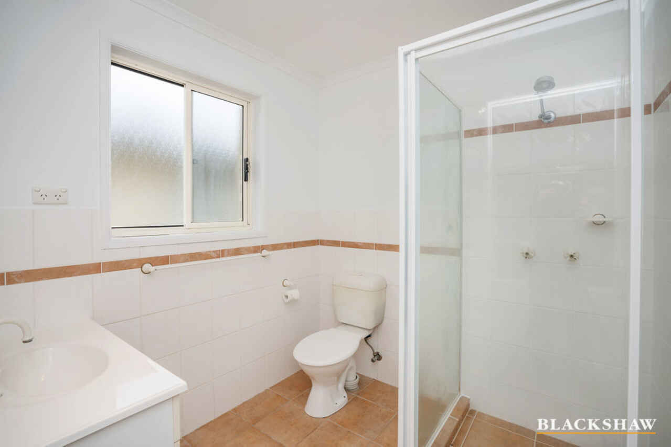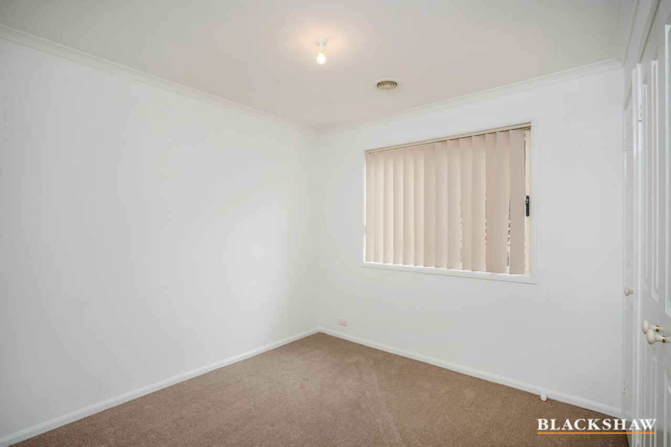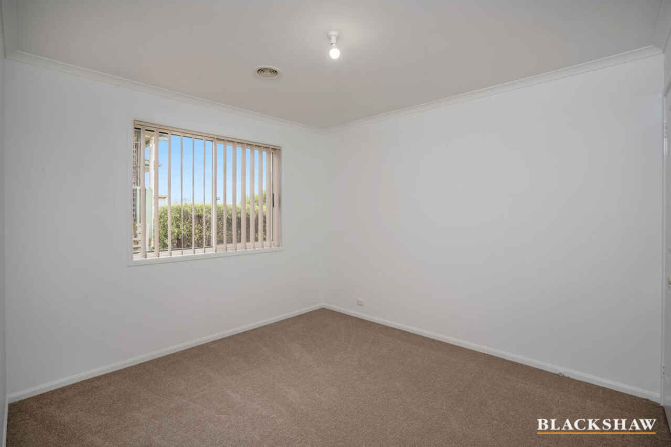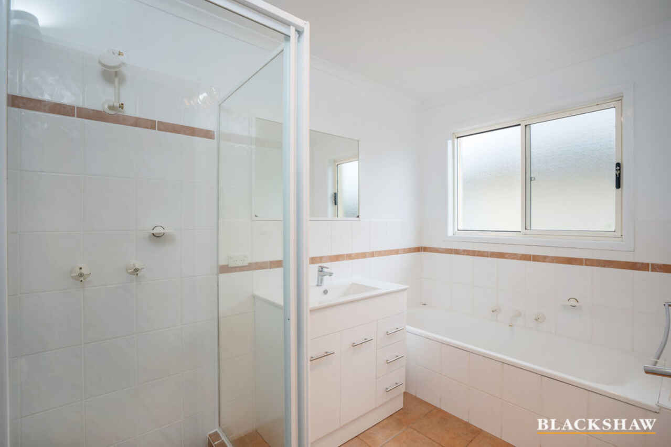Refreshed four bedroom home, minutes to Gungahlin Town Centre
Leased
Location
6 Milari Street
Ngunnawal ACT 2913
Details
4
2
2
House
$720 per week
Bond: | $2,880.00 |
Available: | Now |
Located on a 638sqm block less than 5 minutes drive to Gungahlin Town Centre, this spacious split level home offers low maintenance living in a convenient and quiet location.
Upon entering you are welcomed by a tiled entry hall with inbuilt storage cupboard and internal access door from the automatic double garage. There is a formal carpeted living room, formal tiled dining room and open plan large tiled family and meals area overlooked by the kitchen. The kitchen features a gas cook top, generous storage, pantry and island bench with breakfast bar.
The main bedroom is segregated at the front of the home with a walk in wardrobe and ensuite bathroom, whilst the remaining three bedrooms all include built in wardrobes. The toilet is separate to the main bathroom and there is also a separate laundry with double inbuilt linen closet.
Outside you will find a rear enclosed yard and a timber landing deck accessible from the family and meals area with elevated views.
• Formal carpeted living room, formal dining and open plan family/meals area with the kitchen
• Near new carpet and paint
• Ducted gas heating
• Reverse cycle air conditioning unit in Lounge room and family room
• Generously sized kitchen with gas cook top and breakfast bar
• Main bedroom with ensuite bathroom and walk in wardrobe
• Built in wardrobes to the remaining three bedrooms
• Main bathroom with separate toilet
• Separate laundry with double inbuilt linen closet
• Deck with elevated views
• Enclosed rear yard with low maintenance gardens and side access
• Double automatic garage with internal access and additional off street parking
• Energy Efficiency rating is not available
• The property complies with the minimum ceiling insulation standard
Available 20th December, 2023
Inspection
(www.blackshaw.com.au and www.allhomes.com.au only)
1. Click on the "BOOK INSPECTION" button
2. Register to join an existing inspection
3. If no time offered, please register so we can contact you once a time is arranged
4. If you do not register, we cannot notify you of any time changes, cancellations or further inspection times. Inspections may be cancelled if no one has registered so please ensure you register
Pets
In accordance with the Residential Tenancies Act Clause 71AE Process for tenant seeking consent - the tenant must apply, in writing, to the lessor, for the lessors' consent to keep pet/s at this property.
The lessor may impose conditions on consent, including but not limited to, the number and type of animals being kept, and any cost involved for rectification required as a result of the animal.
Rent
At Blackshaw Gungahlin we are pleased to offer our tenants flexible rental payment options including weekly, fortnightly or monthly payments to coincide with your pay cycle. Ask us for details.
Disclaimer
Please note whilst all care has been taken in providing this marketing information, Blackshaw Gungahlin does not accept liability for any errors within the text or details of this listing. Interested parties should conduct their own research in confirming the information provided.
Read MoreUpon entering you are welcomed by a tiled entry hall with inbuilt storage cupboard and internal access door from the automatic double garage. There is a formal carpeted living room, formal tiled dining room and open plan large tiled family and meals area overlooked by the kitchen. The kitchen features a gas cook top, generous storage, pantry and island bench with breakfast bar.
The main bedroom is segregated at the front of the home with a walk in wardrobe and ensuite bathroom, whilst the remaining three bedrooms all include built in wardrobes. The toilet is separate to the main bathroom and there is also a separate laundry with double inbuilt linen closet.
Outside you will find a rear enclosed yard and a timber landing deck accessible from the family and meals area with elevated views.
• Formal carpeted living room, formal dining and open plan family/meals area with the kitchen
• Near new carpet and paint
• Ducted gas heating
• Reverse cycle air conditioning unit in Lounge room and family room
• Generously sized kitchen with gas cook top and breakfast bar
• Main bedroom with ensuite bathroom and walk in wardrobe
• Built in wardrobes to the remaining three bedrooms
• Main bathroom with separate toilet
• Separate laundry with double inbuilt linen closet
• Deck with elevated views
• Enclosed rear yard with low maintenance gardens and side access
• Double automatic garage with internal access and additional off street parking
• Energy Efficiency rating is not available
• The property complies with the minimum ceiling insulation standard
Available 20th December, 2023
Inspection
(www.blackshaw.com.au and www.allhomes.com.au only)
1. Click on the "BOOK INSPECTION" button
2. Register to join an existing inspection
3. If no time offered, please register so we can contact you once a time is arranged
4. If you do not register, we cannot notify you of any time changes, cancellations or further inspection times. Inspections may be cancelled if no one has registered so please ensure you register
Pets
In accordance with the Residential Tenancies Act Clause 71AE Process for tenant seeking consent - the tenant must apply, in writing, to the lessor, for the lessors' consent to keep pet/s at this property.
The lessor may impose conditions on consent, including but not limited to, the number and type of animals being kept, and any cost involved for rectification required as a result of the animal.
Rent
At Blackshaw Gungahlin we are pleased to offer our tenants flexible rental payment options including weekly, fortnightly or monthly payments to coincide with your pay cycle. Ask us for details.
Disclaimer
Please note whilst all care has been taken in providing this marketing information, Blackshaw Gungahlin does not accept liability for any errors within the text or details of this listing. Interested parties should conduct their own research in confirming the information provided.
Inspect
Contact agent
Listing agent
Located on a 638sqm block less than 5 minutes drive to Gungahlin Town Centre, this spacious split level home offers low maintenance living in a convenient and quiet location.
Upon entering you are welcomed by a tiled entry hall with inbuilt storage cupboard and internal access door from the automatic double garage. There is a formal carpeted living room, formal tiled dining room and open plan large tiled family and meals area overlooked by the kitchen. The kitchen features a gas cook top, generous storage, pantry and island bench with breakfast bar.
The main bedroom is segregated at the front of the home with a walk in wardrobe and ensuite bathroom, whilst the remaining three bedrooms all include built in wardrobes. The toilet is separate to the main bathroom and there is also a separate laundry with double inbuilt linen closet.
Outside you will find a rear enclosed yard and a timber landing deck accessible from the family and meals area with elevated views.
• Formal carpeted living room, formal dining and open plan family/meals area with the kitchen
• Near new carpet and paint
• Ducted gas heating
• Reverse cycle air conditioning unit in Lounge room and family room
• Generously sized kitchen with gas cook top and breakfast bar
• Main bedroom with ensuite bathroom and walk in wardrobe
• Built in wardrobes to the remaining three bedrooms
• Main bathroom with separate toilet
• Separate laundry with double inbuilt linen closet
• Deck with elevated views
• Enclosed rear yard with low maintenance gardens and side access
• Double automatic garage with internal access and additional off street parking
• Energy Efficiency rating is not available
• The property complies with the minimum ceiling insulation standard
Available 20th December, 2023
Inspection
(www.blackshaw.com.au and www.allhomes.com.au only)
1. Click on the "BOOK INSPECTION" button
2. Register to join an existing inspection
3. If no time offered, please register so we can contact you once a time is arranged
4. If you do not register, we cannot notify you of any time changes, cancellations or further inspection times. Inspections may be cancelled if no one has registered so please ensure you register
Pets
In accordance with the Residential Tenancies Act Clause 71AE Process for tenant seeking consent - the tenant must apply, in writing, to the lessor, for the lessors' consent to keep pet/s at this property.
The lessor may impose conditions on consent, including but not limited to, the number and type of animals being kept, and any cost involved for rectification required as a result of the animal.
Rent
At Blackshaw Gungahlin we are pleased to offer our tenants flexible rental payment options including weekly, fortnightly or monthly payments to coincide with your pay cycle. Ask us for details.
Disclaimer
Please note whilst all care has been taken in providing this marketing information, Blackshaw Gungahlin does not accept liability for any errors within the text or details of this listing. Interested parties should conduct their own research in confirming the information provided.
Read MoreUpon entering you are welcomed by a tiled entry hall with inbuilt storage cupboard and internal access door from the automatic double garage. There is a formal carpeted living room, formal tiled dining room and open plan large tiled family and meals area overlooked by the kitchen. The kitchen features a gas cook top, generous storage, pantry and island bench with breakfast bar.
The main bedroom is segregated at the front of the home with a walk in wardrobe and ensuite bathroom, whilst the remaining three bedrooms all include built in wardrobes. The toilet is separate to the main bathroom and there is also a separate laundry with double inbuilt linen closet.
Outside you will find a rear enclosed yard and a timber landing deck accessible from the family and meals area with elevated views.
• Formal carpeted living room, formal dining and open plan family/meals area with the kitchen
• Near new carpet and paint
• Ducted gas heating
• Reverse cycle air conditioning unit in Lounge room and family room
• Generously sized kitchen with gas cook top and breakfast bar
• Main bedroom with ensuite bathroom and walk in wardrobe
• Built in wardrobes to the remaining three bedrooms
• Main bathroom with separate toilet
• Separate laundry with double inbuilt linen closet
• Deck with elevated views
• Enclosed rear yard with low maintenance gardens and side access
• Double automatic garage with internal access and additional off street parking
• Energy Efficiency rating is not available
• The property complies with the minimum ceiling insulation standard
Available 20th December, 2023
Inspection
(www.blackshaw.com.au and www.allhomes.com.au only)
1. Click on the "BOOK INSPECTION" button
2. Register to join an existing inspection
3. If no time offered, please register so we can contact you once a time is arranged
4. If you do not register, we cannot notify you of any time changes, cancellations or further inspection times. Inspections may be cancelled if no one has registered so please ensure you register
Pets
In accordance with the Residential Tenancies Act Clause 71AE Process for tenant seeking consent - the tenant must apply, in writing, to the lessor, for the lessors' consent to keep pet/s at this property.
The lessor may impose conditions on consent, including but not limited to, the number and type of animals being kept, and any cost involved for rectification required as a result of the animal.
Rent
At Blackshaw Gungahlin we are pleased to offer our tenants flexible rental payment options including weekly, fortnightly or monthly payments to coincide with your pay cycle. Ask us for details.
Disclaimer
Please note whilst all care has been taken in providing this marketing information, Blackshaw Gungahlin does not accept liability for any errors within the text or details of this listing. Interested parties should conduct their own research in confirming the information provided.
Location
6 Milari Street
Ngunnawal ACT 2913
Details
4
2
2
House
$720 per week
Bond: | $2,880.00 |
Available: | Now |
Located on a 638sqm block less than 5 minutes drive to Gungahlin Town Centre, this spacious split level home offers low maintenance living in a convenient and quiet location.
Upon entering you are welcomed by a tiled entry hall with inbuilt storage cupboard and internal access door from the automatic double garage. There is a formal carpeted living room, formal tiled dining room and open plan large tiled family and meals area overlooked by the kitchen. The kitchen features a gas cook top, generous storage, pantry and island bench with breakfast bar.
The main bedroom is segregated at the front of the home with a walk in wardrobe and ensuite bathroom, whilst the remaining three bedrooms all include built in wardrobes. The toilet is separate to the main bathroom and there is also a separate laundry with double inbuilt linen closet.
Outside you will find a rear enclosed yard and a timber landing deck accessible from the family and meals area with elevated views.
• Formal carpeted living room, formal dining and open plan family/meals area with the kitchen
• Near new carpet and paint
• Ducted gas heating
• Reverse cycle air conditioning unit in Lounge room and family room
• Generously sized kitchen with gas cook top and breakfast bar
• Main bedroom with ensuite bathroom and walk in wardrobe
• Built in wardrobes to the remaining three bedrooms
• Main bathroom with separate toilet
• Separate laundry with double inbuilt linen closet
• Deck with elevated views
• Enclosed rear yard with low maintenance gardens and side access
• Double automatic garage with internal access and additional off street parking
• Energy Efficiency rating is not available
• The property complies with the minimum ceiling insulation standard
Available 20th December, 2023
Inspection
(www.blackshaw.com.au and www.allhomes.com.au only)
1. Click on the "BOOK INSPECTION" button
2. Register to join an existing inspection
3. If no time offered, please register so we can contact you once a time is arranged
4. If you do not register, we cannot notify you of any time changes, cancellations or further inspection times. Inspections may be cancelled if no one has registered so please ensure you register
Pets
In accordance with the Residential Tenancies Act Clause 71AE Process for tenant seeking consent - the tenant must apply, in writing, to the lessor, for the lessors' consent to keep pet/s at this property.
The lessor may impose conditions on consent, including but not limited to, the number and type of animals being kept, and any cost involved for rectification required as a result of the animal.
Rent
At Blackshaw Gungahlin we are pleased to offer our tenants flexible rental payment options including weekly, fortnightly or monthly payments to coincide with your pay cycle. Ask us for details.
Disclaimer
Please note whilst all care has been taken in providing this marketing information, Blackshaw Gungahlin does not accept liability for any errors within the text or details of this listing. Interested parties should conduct their own research in confirming the information provided.
Read MoreUpon entering you are welcomed by a tiled entry hall with inbuilt storage cupboard and internal access door from the automatic double garage. There is a formal carpeted living room, formal tiled dining room and open plan large tiled family and meals area overlooked by the kitchen. The kitchen features a gas cook top, generous storage, pantry and island bench with breakfast bar.
The main bedroom is segregated at the front of the home with a walk in wardrobe and ensuite bathroom, whilst the remaining three bedrooms all include built in wardrobes. The toilet is separate to the main bathroom and there is also a separate laundry with double inbuilt linen closet.
Outside you will find a rear enclosed yard and a timber landing deck accessible from the family and meals area with elevated views.
• Formal carpeted living room, formal dining and open plan family/meals area with the kitchen
• Near new carpet and paint
• Ducted gas heating
• Reverse cycle air conditioning unit in Lounge room and family room
• Generously sized kitchen with gas cook top and breakfast bar
• Main bedroom with ensuite bathroom and walk in wardrobe
• Built in wardrobes to the remaining three bedrooms
• Main bathroom with separate toilet
• Separate laundry with double inbuilt linen closet
• Deck with elevated views
• Enclosed rear yard with low maintenance gardens and side access
• Double automatic garage with internal access and additional off street parking
• Energy Efficiency rating is not available
• The property complies with the minimum ceiling insulation standard
Available 20th December, 2023
Inspection
(www.blackshaw.com.au and www.allhomes.com.au only)
1. Click on the "BOOK INSPECTION" button
2. Register to join an existing inspection
3. If no time offered, please register so we can contact you once a time is arranged
4. If you do not register, we cannot notify you of any time changes, cancellations or further inspection times. Inspections may be cancelled if no one has registered so please ensure you register
Pets
In accordance with the Residential Tenancies Act Clause 71AE Process for tenant seeking consent - the tenant must apply, in writing, to the lessor, for the lessors' consent to keep pet/s at this property.
The lessor may impose conditions on consent, including but not limited to, the number and type of animals being kept, and any cost involved for rectification required as a result of the animal.
Rent
At Blackshaw Gungahlin we are pleased to offer our tenants flexible rental payment options including weekly, fortnightly or monthly payments to coincide with your pay cycle. Ask us for details.
Disclaimer
Please note whilst all care has been taken in providing this marketing information, Blackshaw Gungahlin does not accept liability for any errors within the text or details of this listing. Interested parties should conduct their own research in confirming the information provided.
Inspect
Contact agent


