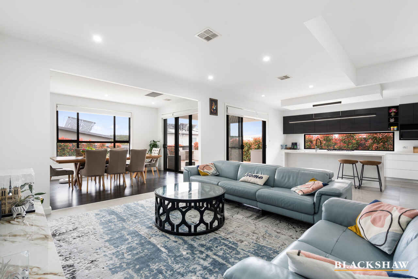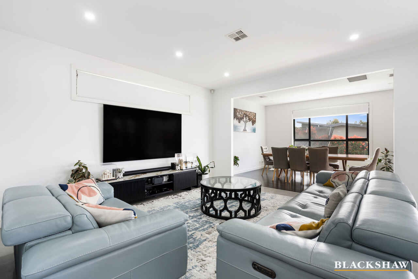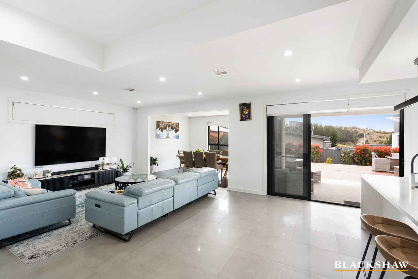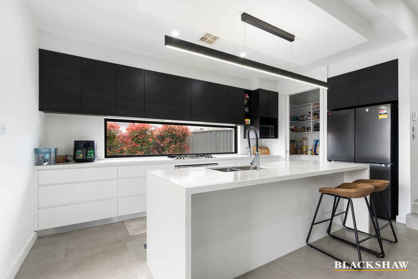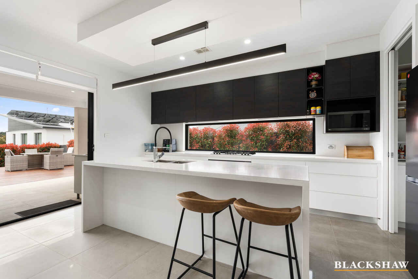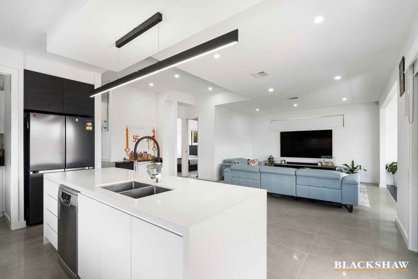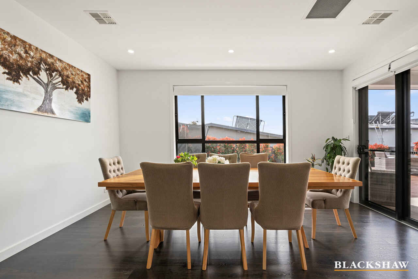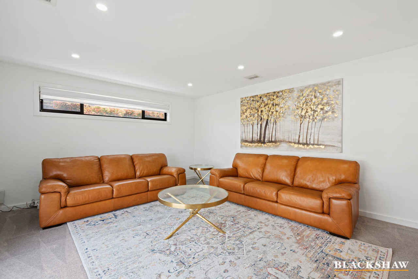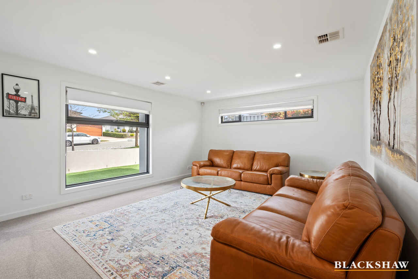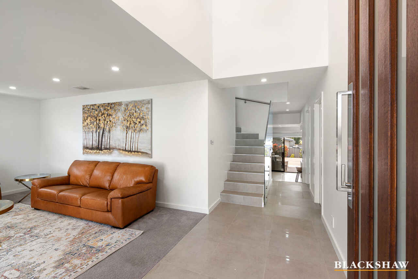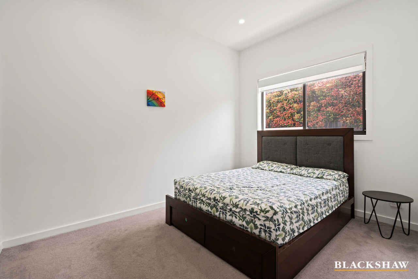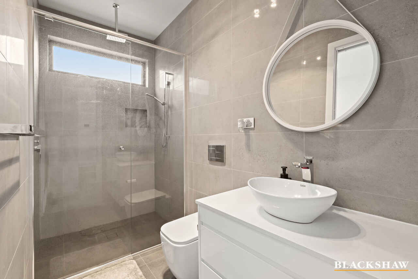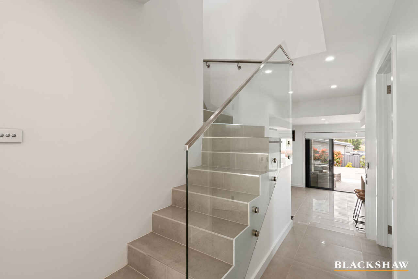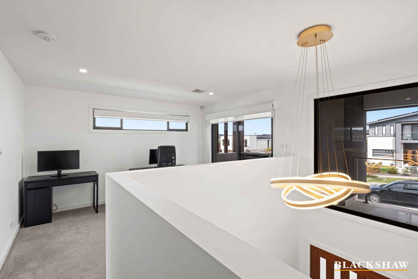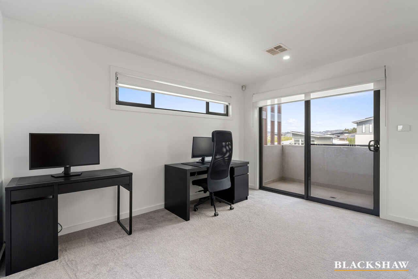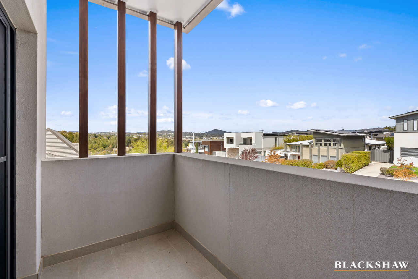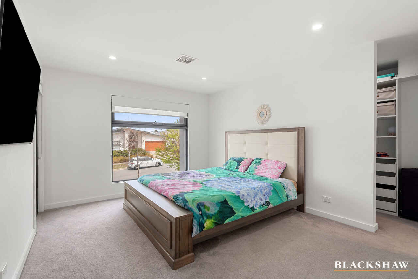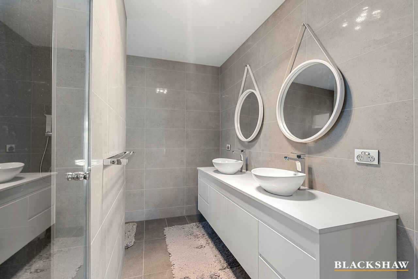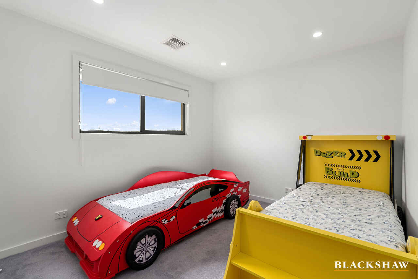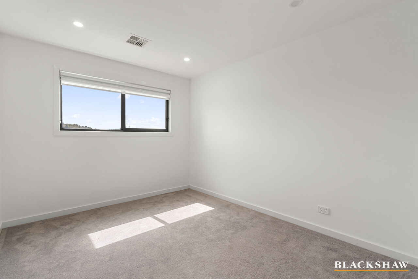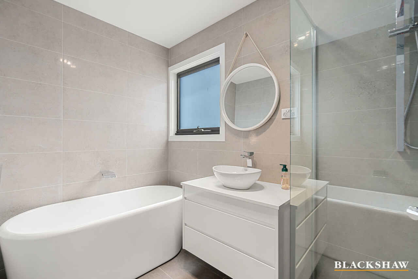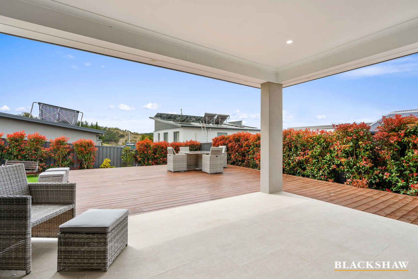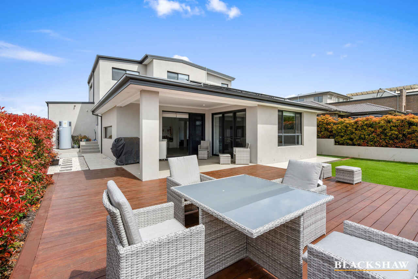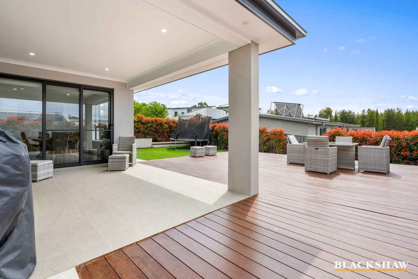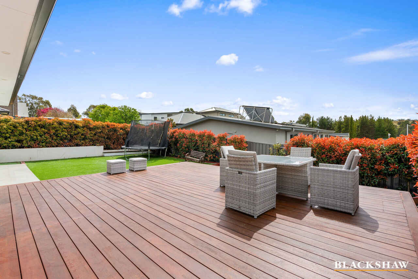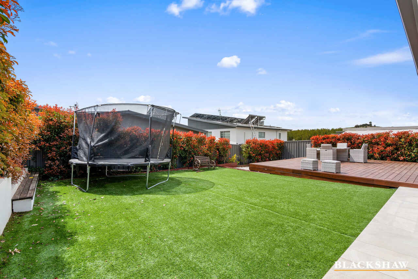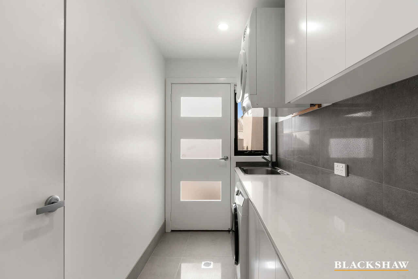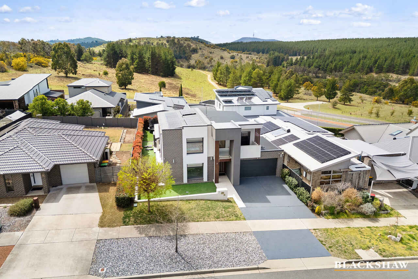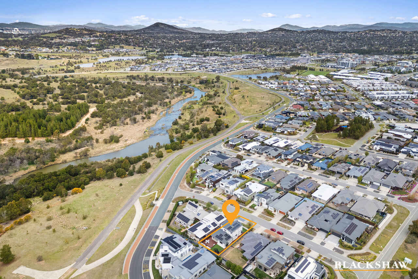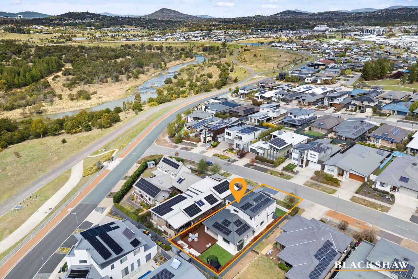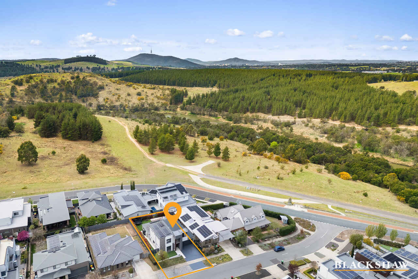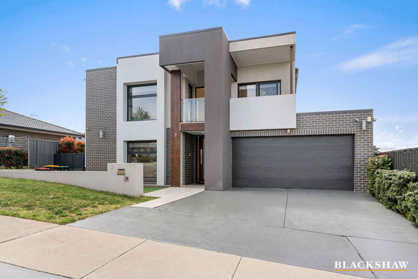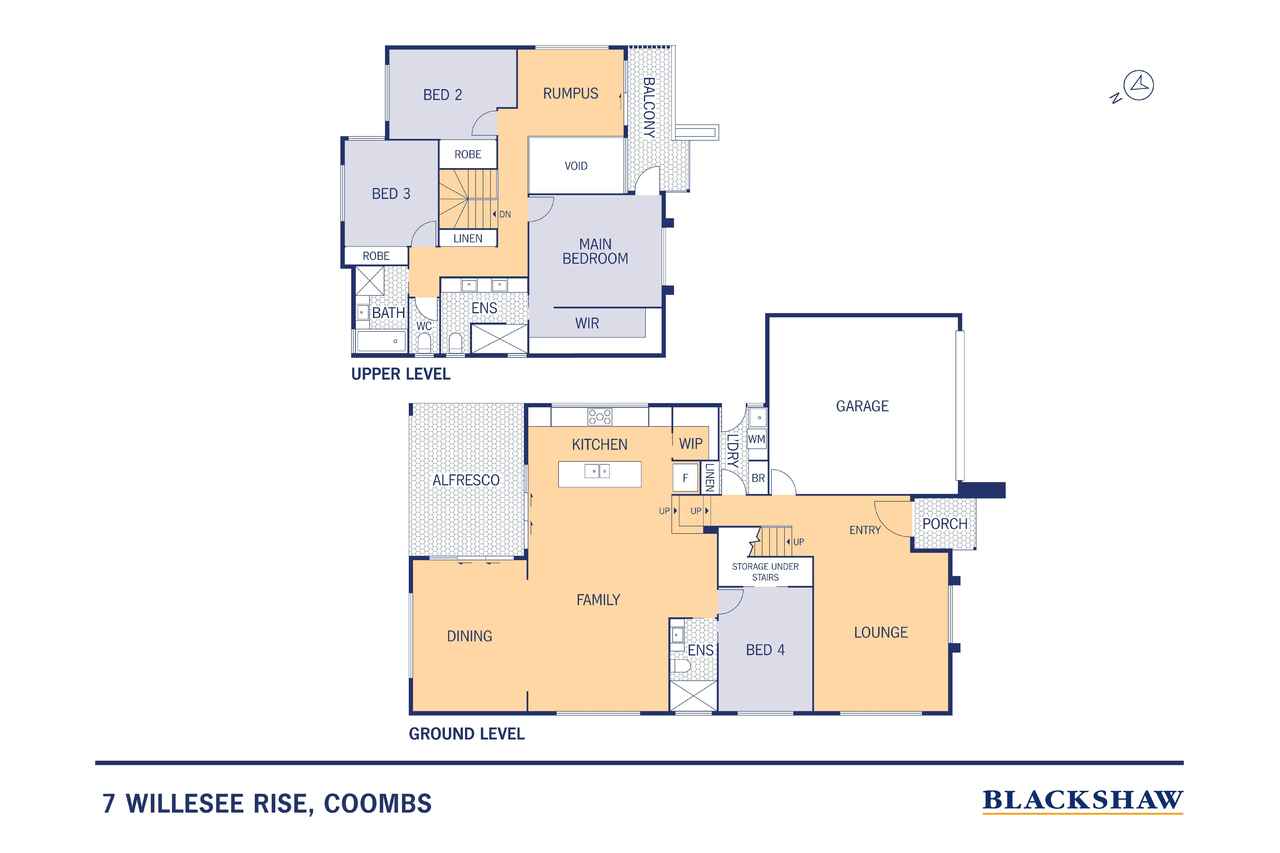Light-Filled, Large Family Home in Prime Location
Location
7 Willesee Rise
Coombs ACT 2611
Details
4
3
2
EER: 5.5
House
Offers over $1,499,000
Land area: | 536 sqm (approx) |
Building size: | 267 sqm (approx) |
ALL REASONABLE OFFERS WILL BE CONSIDERED
Offering contemporary style with a practical family floorplan, this light-filled, spacious home is ideal for families seeking comfort, flexibility, and convenience. Set across two levels with high ceilings and a low-maintenance yard, it's positioned in a sought-after location close to the Molonglo River and scenic walking trails.
A separate formal lounge room greets you at the entry, creating a welcoming first impression. An additional bedroom with built-in wardrobes and its own ensuite provides a private haven for guests or extended family.
Sleek, open-plan and modern, the well-appointed kitchen includes 40mm stone benchtops, a large island bench, 900mm gas appliances, walk-in pantry, and soft-close cabinetry-flowing effortlessly into the dining and family areas with multiple access points to the backyard. The well-sized laundry features stone benchtops, ample cupboards and opens to the rear yard.
Step outside to enjoy an impressive deck plus covered alfresco area, complete with a built-in BBQ gas outlet, bench, and sink-perfect for entertaining.
Upstairs, you'll find three bedrooms, including the main bedroom with a walk-in wardrobe, ensuite, and balcony access. A rumpus room also opens to the balcony, offering a separate living space ideal for kids, teens, or guests. All upstairs bedrooms are carpeted and include built-in wardrobes, while the main bathroom features a rain shower head, separate bathtub, and a separate toilet for added functionality.
The double garage with ample storage, and low-maintenance gardens round out this truly turn-key home, while ducted reverse-cycle heating and cooling, solar panels, and intercom ensure year-round comfort, energy efficiency, and security.
A standout in both quality and location, this home is ready for a new family to move in and enjoy everything it has to offer.
Main Features:
• Four bedrooms
• Main with walk in wardrobe and ensuite
• Bedroom four with ensuite
• 40mm stone kitchen benchtops
• Large island bench
• 900mm gas appliances
• Walk in pantry
• Soft closing cabinetry
• Open plan living
• High ceilings
• Generous sized laundry with stone benchtops
• Large deck
• Alfresco entertaining area
• Low maintenance yard
• Gas outlet for BBQ
• Ducted reverse cycle electric heating and cooling
• Double garage
• Intercom
• Tesla Wall Connector (EV charger)
• Solar Capacity (10 KW - Two systems 3.6kW and 6.4 KW)
• Close to Molonglo River
• Near by walking trails
Living: 229m2
Land: 536m2
Garage: 38m2
Disclaimer: All care has been taken in the preparation of this marketing material, and details have been obtained from sources we believe to be reliable. Blackshaw do not however guarantee the accuracy of the information, nor accept liability for any errors. Interested persons should rely solely on their own enquires.
Read MoreOffering contemporary style with a practical family floorplan, this light-filled, spacious home is ideal for families seeking comfort, flexibility, and convenience. Set across two levels with high ceilings and a low-maintenance yard, it's positioned in a sought-after location close to the Molonglo River and scenic walking trails.
A separate formal lounge room greets you at the entry, creating a welcoming first impression. An additional bedroom with built-in wardrobes and its own ensuite provides a private haven for guests or extended family.
Sleek, open-plan and modern, the well-appointed kitchen includes 40mm stone benchtops, a large island bench, 900mm gas appliances, walk-in pantry, and soft-close cabinetry-flowing effortlessly into the dining and family areas with multiple access points to the backyard. The well-sized laundry features stone benchtops, ample cupboards and opens to the rear yard.
Step outside to enjoy an impressive deck plus covered alfresco area, complete with a built-in BBQ gas outlet, bench, and sink-perfect for entertaining.
Upstairs, you'll find three bedrooms, including the main bedroom with a walk-in wardrobe, ensuite, and balcony access. A rumpus room also opens to the balcony, offering a separate living space ideal for kids, teens, or guests. All upstairs bedrooms are carpeted and include built-in wardrobes, while the main bathroom features a rain shower head, separate bathtub, and a separate toilet for added functionality.
The double garage with ample storage, and low-maintenance gardens round out this truly turn-key home, while ducted reverse-cycle heating and cooling, solar panels, and intercom ensure year-round comfort, energy efficiency, and security.
A standout in both quality and location, this home is ready for a new family to move in and enjoy everything it has to offer.
Main Features:
• Four bedrooms
• Main with walk in wardrobe and ensuite
• Bedroom four with ensuite
• 40mm stone kitchen benchtops
• Large island bench
• 900mm gas appliances
• Walk in pantry
• Soft closing cabinetry
• Open plan living
• High ceilings
• Generous sized laundry with stone benchtops
• Large deck
• Alfresco entertaining area
• Low maintenance yard
• Gas outlet for BBQ
• Ducted reverse cycle electric heating and cooling
• Double garage
• Intercom
• Tesla Wall Connector (EV charger)
• Solar Capacity (10 KW - Two systems 3.6kW and 6.4 KW)
• Close to Molonglo River
• Near by walking trails
Living: 229m2
Land: 536m2
Garage: 38m2
Disclaimer: All care has been taken in the preparation of this marketing material, and details have been obtained from sources we believe to be reliable. Blackshaw do not however guarantee the accuracy of the information, nor accept liability for any errors. Interested persons should rely solely on their own enquires.
Inspect
Mar
05
Thursday
5:00pm - 5:30pm
Listing agents
ALL REASONABLE OFFERS WILL BE CONSIDERED
Offering contemporary style with a practical family floorplan, this light-filled, spacious home is ideal for families seeking comfort, flexibility, and convenience. Set across two levels with high ceilings and a low-maintenance yard, it's positioned in a sought-after location close to the Molonglo River and scenic walking trails.
A separate formal lounge room greets you at the entry, creating a welcoming first impression. An additional bedroom with built-in wardrobes and its own ensuite provides a private haven for guests or extended family.
Sleek, open-plan and modern, the well-appointed kitchen includes 40mm stone benchtops, a large island bench, 900mm gas appliances, walk-in pantry, and soft-close cabinetry-flowing effortlessly into the dining and family areas with multiple access points to the backyard. The well-sized laundry features stone benchtops, ample cupboards and opens to the rear yard.
Step outside to enjoy an impressive deck plus covered alfresco area, complete with a built-in BBQ gas outlet, bench, and sink-perfect for entertaining.
Upstairs, you'll find three bedrooms, including the main bedroom with a walk-in wardrobe, ensuite, and balcony access. A rumpus room also opens to the balcony, offering a separate living space ideal for kids, teens, or guests. All upstairs bedrooms are carpeted and include built-in wardrobes, while the main bathroom features a rain shower head, separate bathtub, and a separate toilet for added functionality.
The double garage with ample storage, and low-maintenance gardens round out this truly turn-key home, while ducted reverse-cycle heating and cooling, solar panels, and intercom ensure year-round comfort, energy efficiency, and security.
A standout in both quality and location, this home is ready for a new family to move in and enjoy everything it has to offer.
Main Features:
• Four bedrooms
• Main with walk in wardrobe and ensuite
• Bedroom four with ensuite
• 40mm stone kitchen benchtops
• Large island bench
• 900mm gas appliances
• Walk in pantry
• Soft closing cabinetry
• Open plan living
• High ceilings
• Generous sized laundry with stone benchtops
• Large deck
• Alfresco entertaining area
• Low maintenance yard
• Gas outlet for BBQ
• Ducted reverse cycle electric heating and cooling
• Double garage
• Intercom
• Tesla Wall Connector (EV charger)
• Solar Capacity (10 KW - Two systems 3.6kW and 6.4 KW)
• Close to Molonglo River
• Near by walking trails
Living: 229m2
Land: 536m2
Garage: 38m2
Disclaimer: All care has been taken in the preparation of this marketing material, and details have been obtained from sources we believe to be reliable. Blackshaw do not however guarantee the accuracy of the information, nor accept liability for any errors. Interested persons should rely solely on their own enquires.
Read MoreOffering contemporary style with a practical family floorplan, this light-filled, spacious home is ideal for families seeking comfort, flexibility, and convenience. Set across two levels with high ceilings and a low-maintenance yard, it's positioned in a sought-after location close to the Molonglo River and scenic walking trails.
A separate formal lounge room greets you at the entry, creating a welcoming first impression. An additional bedroom with built-in wardrobes and its own ensuite provides a private haven for guests or extended family.
Sleek, open-plan and modern, the well-appointed kitchen includes 40mm stone benchtops, a large island bench, 900mm gas appliances, walk-in pantry, and soft-close cabinetry-flowing effortlessly into the dining and family areas with multiple access points to the backyard. The well-sized laundry features stone benchtops, ample cupboards and opens to the rear yard.
Step outside to enjoy an impressive deck plus covered alfresco area, complete with a built-in BBQ gas outlet, bench, and sink-perfect for entertaining.
Upstairs, you'll find three bedrooms, including the main bedroom with a walk-in wardrobe, ensuite, and balcony access. A rumpus room also opens to the balcony, offering a separate living space ideal for kids, teens, or guests. All upstairs bedrooms are carpeted and include built-in wardrobes, while the main bathroom features a rain shower head, separate bathtub, and a separate toilet for added functionality.
The double garage with ample storage, and low-maintenance gardens round out this truly turn-key home, while ducted reverse-cycle heating and cooling, solar panels, and intercom ensure year-round comfort, energy efficiency, and security.
A standout in both quality and location, this home is ready for a new family to move in and enjoy everything it has to offer.
Main Features:
• Four bedrooms
• Main with walk in wardrobe and ensuite
• Bedroom four with ensuite
• 40mm stone kitchen benchtops
• Large island bench
• 900mm gas appliances
• Walk in pantry
• Soft closing cabinetry
• Open plan living
• High ceilings
• Generous sized laundry with stone benchtops
• Large deck
• Alfresco entertaining area
• Low maintenance yard
• Gas outlet for BBQ
• Ducted reverse cycle electric heating and cooling
• Double garage
• Intercom
• Tesla Wall Connector (EV charger)
• Solar Capacity (10 KW - Two systems 3.6kW and 6.4 KW)
• Close to Molonglo River
• Near by walking trails
Living: 229m2
Land: 536m2
Garage: 38m2
Disclaimer: All care has been taken in the preparation of this marketing material, and details have been obtained from sources we believe to be reliable. Blackshaw do not however guarantee the accuracy of the information, nor accept liability for any errors. Interested persons should rely solely on their own enquires.
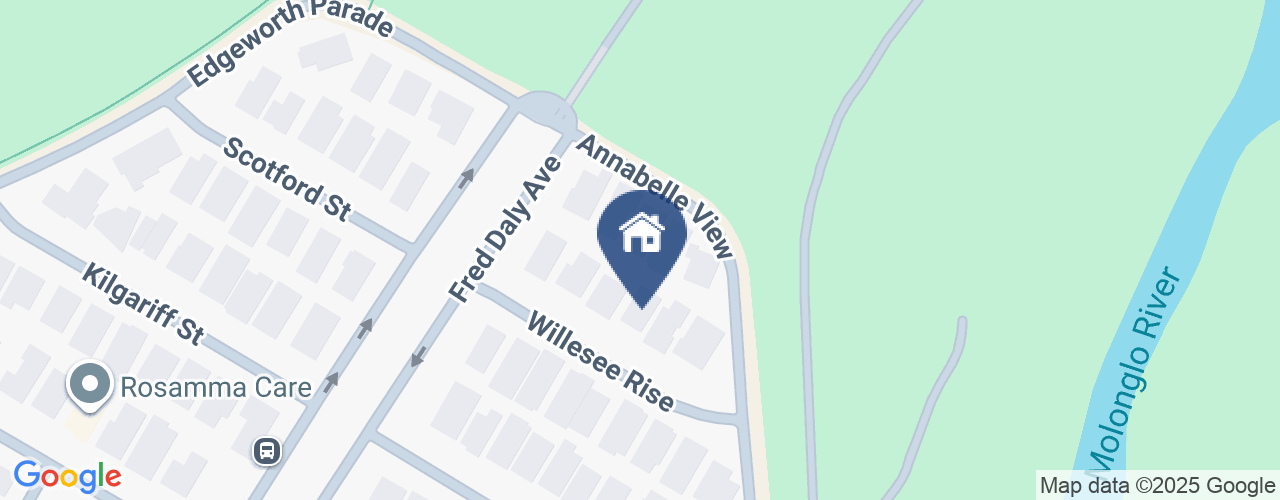
Looking to sell or lease your own property?
Request Market AppraisalLocation
7 Willesee Rise
Coombs ACT 2611
Details
4
3
2
EER: 5.5
House
Offers over $1,499,000
Land area: | 536 sqm (approx) |
Building size: | 267 sqm (approx) |
ALL REASONABLE OFFERS WILL BE CONSIDERED
Offering contemporary style with a practical family floorplan, this light-filled, spacious home is ideal for families seeking comfort, flexibility, and convenience. Set across two levels with high ceilings and a low-maintenance yard, it's positioned in a sought-after location close to the Molonglo River and scenic walking trails.
A separate formal lounge room greets you at the entry, creating a welcoming first impression. An additional bedroom with built-in wardrobes and its own ensuite provides a private haven for guests or extended family.
Sleek, open-plan and modern, the well-appointed kitchen includes 40mm stone benchtops, a large island bench, 900mm gas appliances, walk-in pantry, and soft-close cabinetry-flowing effortlessly into the dining and family areas with multiple access points to the backyard. The well-sized laundry features stone benchtops, ample cupboards and opens to the rear yard.
Step outside to enjoy an impressive deck plus covered alfresco area, complete with a built-in BBQ gas outlet, bench, and sink-perfect for entertaining.
Upstairs, you'll find three bedrooms, including the main bedroom with a walk-in wardrobe, ensuite, and balcony access. A rumpus room also opens to the balcony, offering a separate living space ideal for kids, teens, or guests. All upstairs bedrooms are carpeted and include built-in wardrobes, while the main bathroom features a rain shower head, separate bathtub, and a separate toilet for added functionality.
The double garage with ample storage, and low-maintenance gardens round out this truly turn-key home, while ducted reverse-cycle heating and cooling, solar panels, and intercom ensure year-round comfort, energy efficiency, and security.
A standout in both quality and location, this home is ready for a new family to move in and enjoy everything it has to offer.
Main Features:
• Four bedrooms
• Main with walk in wardrobe and ensuite
• Bedroom four with ensuite
• 40mm stone kitchen benchtops
• Large island bench
• 900mm gas appliances
• Walk in pantry
• Soft closing cabinetry
• Open plan living
• High ceilings
• Generous sized laundry with stone benchtops
• Large deck
• Alfresco entertaining area
• Low maintenance yard
• Gas outlet for BBQ
• Ducted reverse cycle electric heating and cooling
• Double garage
• Intercom
• Tesla Wall Connector (EV charger)
• Solar Capacity (10 KW - Two systems 3.6kW and 6.4 KW)
• Close to Molonglo River
• Near by walking trails
Living: 229m2
Land: 536m2
Garage: 38m2
Disclaimer: All care has been taken in the preparation of this marketing material, and details have been obtained from sources we believe to be reliable. Blackshaw do not however guarantee the accuracy of the information, nor accept liability for any errors. Interested persons should rely solely on their own enquires.
Read MoreOffering contemporary style with a practical family floorplan, this light-filled, spacious home is ideal for families seeking comfort, flexibility, and convenience. Set across two levels with high ceilings and a low-maintenance yard, it's positioned in a sought-after location close to the Molonglo River and scenic walking trails.
A separate formal lounge room greets you at the entry, creating a welcoming first impression. An additional bedroom with built-in wardrobes and its own ensuite provides a private haven for guests or extended family.
Sleek, open-plan and modern, the well-appointed kitchen includes 40mm stone benchtops, a large island bench, 900mm gas appliances, walk-in pantry, and soft-close cabinetry-flowing effortlessly into the dining and family areas with multiple access points to the backyard. The well-sized laundry features stone benchtops, ample cupboards and opens to the rear yard.
Step outside to enjoy an impressive deck plus covered alfresco area, complete with a built-in BBQ gas outlet, bench, and sink-perfect for entertaining.
Upstairs, you'll find three bedrooms, including the main bedroom with a walk-in wardrobe, ensuite, and balcony access. A rumpus room also opens to the balcony, offering a separate living space ideal for kids, teens, or guests. All upstairs bedrooms are carpeted and include built-in wardrobes, while the main bathroom features a rain shower head, separate bathtub, and a separate toilet for added functionality.
The double garage with ample storage, and low-maintenance gardens round out this truly turn-key home, while ducted reverse-cycle heating and cooling, solar panels, and intercom ensure year-round comfort, energy efficiency, and security.
A standout in both quality and location, this home is ready for a new family to move in and enjoy everything it has to offer.
Main Features:
• Four bedrooms
• Main with walk in wardrobe and ensuite
• Bedroom four with ensuite
• 40mm stone kitchen benchtops
• Large island bench
• 900mm gas appliances
• Walk in pantry
• Soft closing cabinetry
• Open plan living
• High ceilings
• Generous sized laundry with stone benchtops
• Large deck
• Alfresco entertaining area
• Low maintenance yard
• Gas outlet for BBQ
• Ducted reverse cycle electric heating and cooling
• Double garage
• Intercom
• Tesla Wall Connector (EV charger)
• Solar Capacity (10 KW - Two systems 3.6kW and 6.4 KW)
• Close to Molonglo River
• Near by walking trails
Living: 229m2
Land: 536m2
Garage: 38m2
Disclaimer: All care has been taken in the preparation of this marketing material, and details have been obtained from sources we believe to be reliable. Blackshaw do not however guarantee the accuracy of the information, nor accept liability for any errors. Interested persons should rely solely on their own enquires.
Inspect
Mar
05
Thursday
5:00pm - 5:30pm


