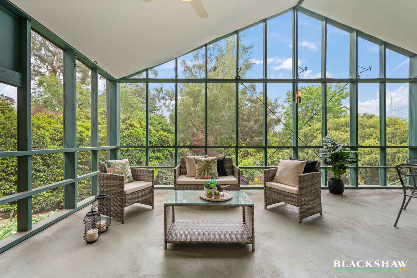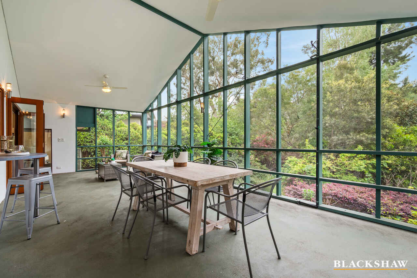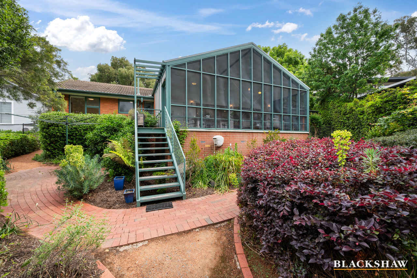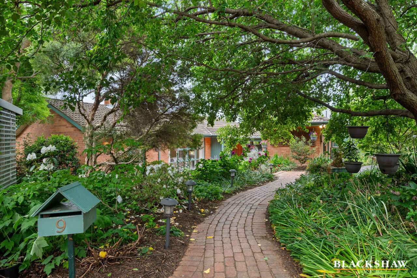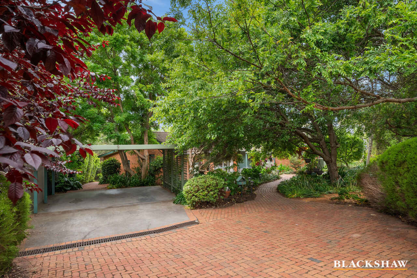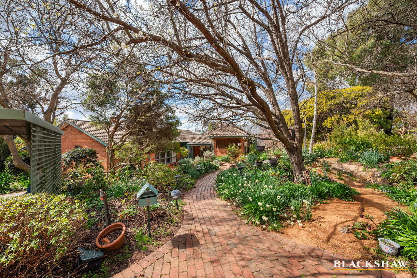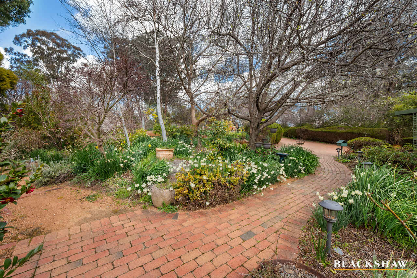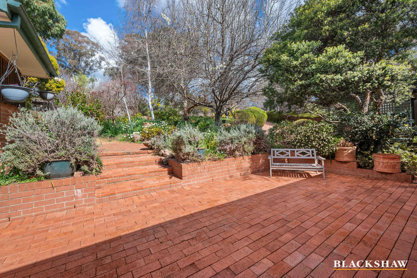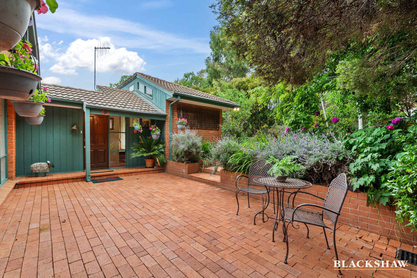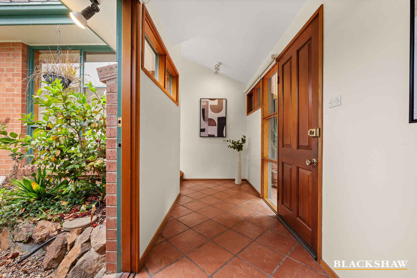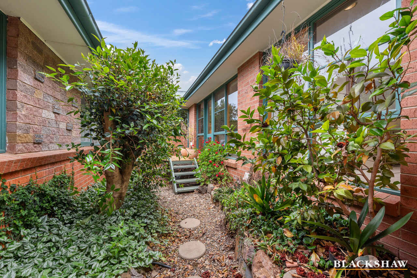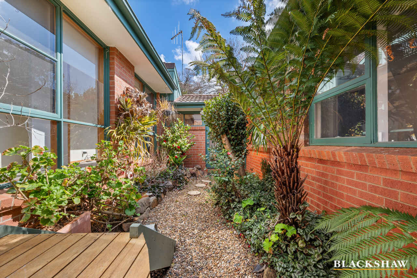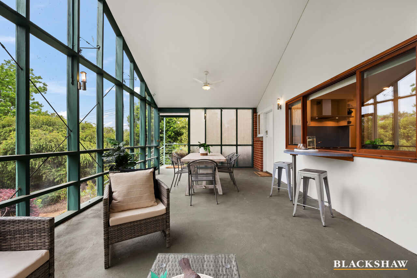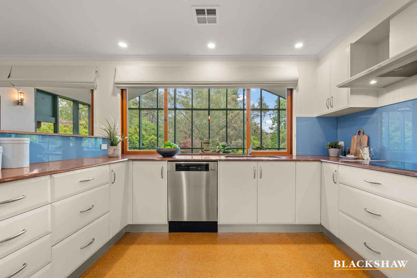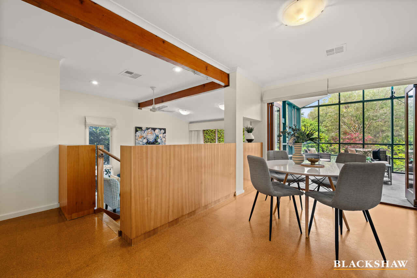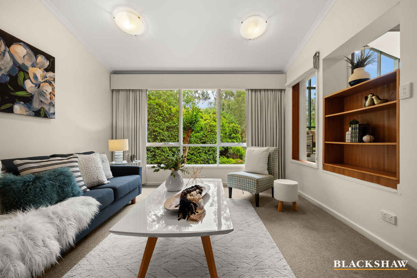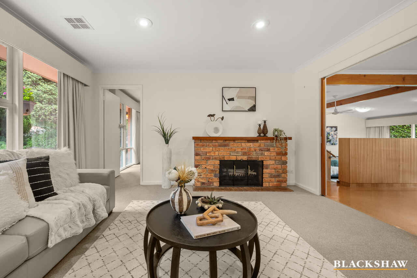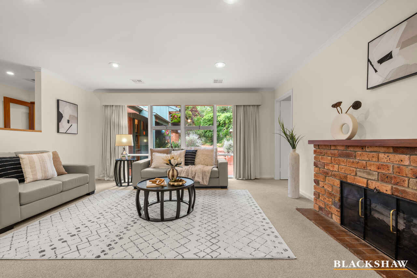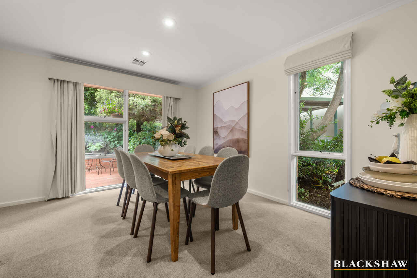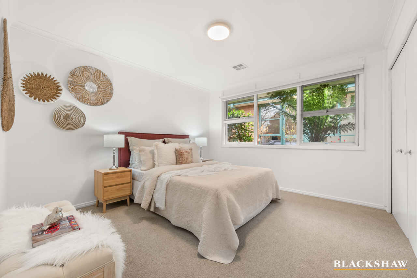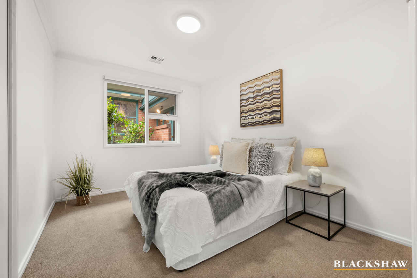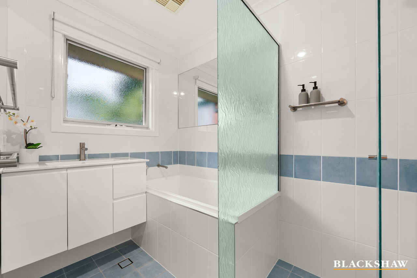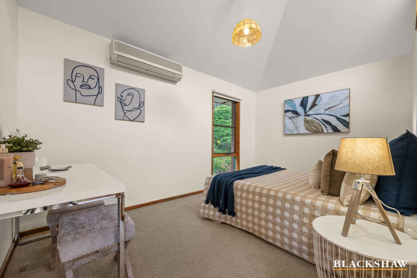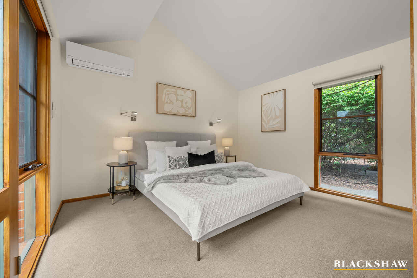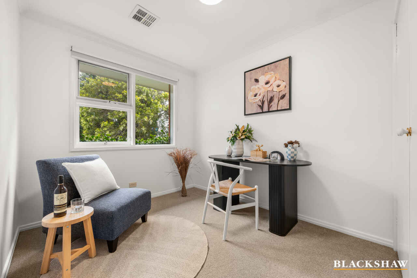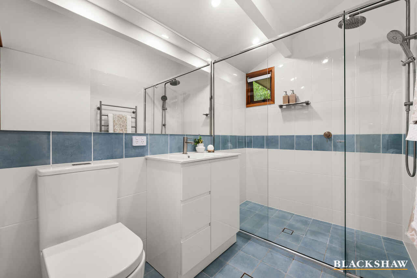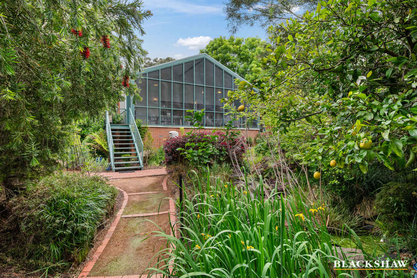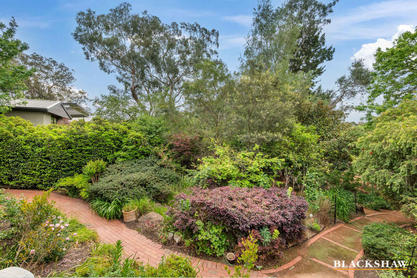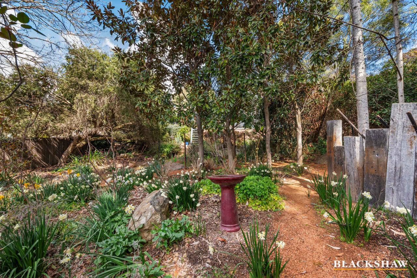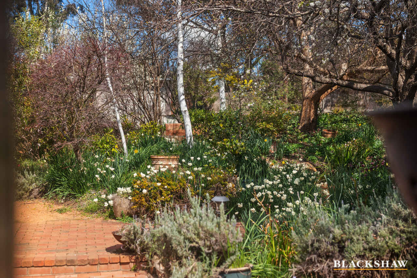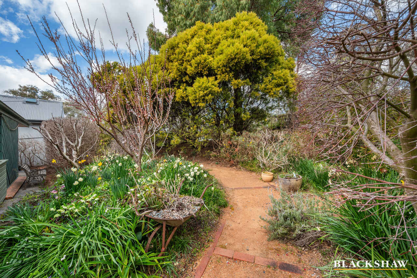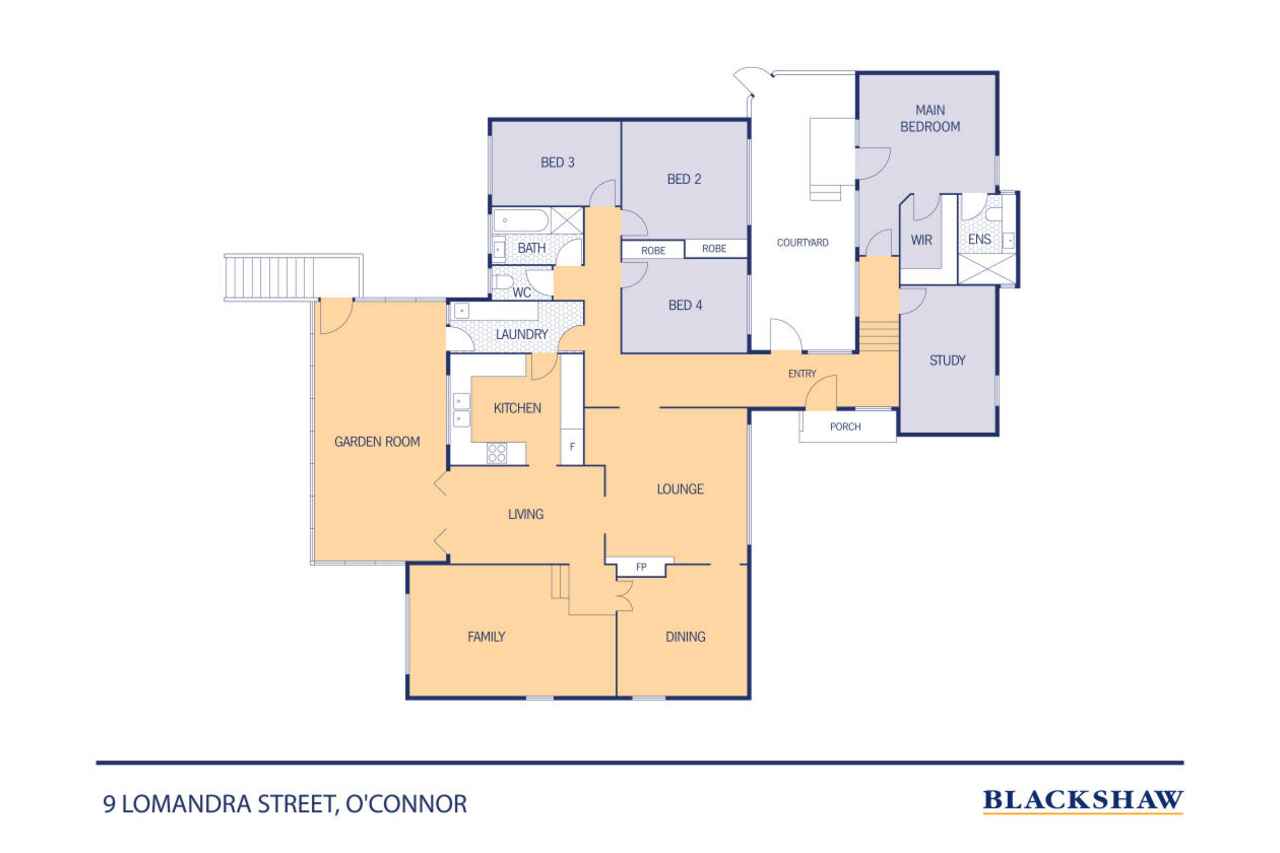Lomandra Street, O'Connor A Private, Tranquil Family Haven in a...
Location
9 Lomandra Street
O'Connor ACT 2602
Details
5
2
2
EER: 0.0
House
By negotiation
Privately set behind a leafy courtyard entry, this expansive family residence unfolds across two well-separated bedroom wings, delivering exceptional space, flexibility, and comfort in one of O'Connor's most tightly-held pockets.
Designed to embrace family living and year-round entertaining, the home offers five generous bedrooms, two bathrooms, and two distinct living areas, including a light-filled sunroom that flows into the stunning garden surrounds. The lush, established grounds are a sanctuary of tranquillity, a natural habitat for visiting birdlife, complete with a charming pond and irrigation system.
At the heart of the home, a well-appointed kitchen showcases quality finishes and appliances, granite benchtops, glass splashback, two Miele ovens, Miele dishwasher, and Schott Ceran cooktop, a true entertainer's hub that has catered to countless family celebrations and memorable occasions.
Comfort is assured in every season with central heating and cooling, while excellent storage solutions, a separate laundry with Westinghouse dryer, two garden sheds, under-house storage, and water tanks ensure practicality at every turn.
Outdoors, the sprawling backyard is perfect for children to explore and adults to unwind an oasis rarely found so close to the Inner North's vibrant lifestyle attractions.
Key Features
• 5 bedrooms, 2 bathrooms, segregated layout over two wings
• Expansive sunroom plus two separate living areas
• Central heating and cooling throughout
• Well designed kitchen with high-end appliances and granite finishes
• Two-car carport
• Water tanks + electric hot water
• Irrigation system for easy garden care
• Naturalistic pond with filter pump
• Ample storage including two garden sheds and under-house storage
• Peaceful, established gardens with abundant birdlife
Additional Details
Floor size approx- 250.60m2
Carport approx -36.00m2
Block size approx– 1208 m2
Rental Appraisal: $1,100-$1,200 per week
approx*
Disclaimer: All care has been taken in the preparation of this marketing material, and details have been obtained from sources we believe to be reliable. Blackshaw do not however guarantee the accuracy of the information, nor accept liability for any errors. Interested persons should rely solely on their own enquiries.
Read MoreDesigned to embrace family living and year-round entertaining, the home offers five generous bedrooms, two bathrooms, and two distinct living areas, including a light-filled sunroom that flows into the stunning garden surrounds. The lush, established grounds are a sanctuary of tranquillity, a natural habitat for visiting birdlife, complete with a charming pond and irrigation system.
At the heart of the home, a well-appointed kitchen showcases quality finishes and appliances, granite benchtops, glass splashback, two Miele ovens, Miele dishwasher, and Schott Ceran cooktop, a true entertainer's hub that has catered to countless family celebrations and memorable occasions.
Comfort is assured in every season with central heating and cooling, while excellent storage solutions, a separate laundry with Westinghouse dryer, two garden sheds, under-house storage, and water tanks ensure practicality at every turn.
Outdoors, the sprawling backyard is perfect for children to explore and adults to unwind an oasis rarely found so close to the Inner North's vibrant lifestyle attractions.
Key Features
• 5 bedrooms, 2 bathrooms, segregated layout over two wings
• Expansive sunroom plus two separate living areas
• Central heating and cooling throughout
• Well designed kitchen with high-end appliances and granite finishes
• Two-car carport
• Water tanks + electric hot water
• Irrigation system for easy garden care
• Naturalistic pond with filter pump
• Ample storage including two garden sheds and under-house storage
• Peaceful, established gardens with abundant birdlife
Additional Details
Floor size approx- 250.60m2
Carport approx -36.00m2
Block size approx– 1208 m2
Rental Appraisal: $1,100-$1,200 per week
approx*
Disclaimer: All care has been taken in the preparation of this marketing material, and details have been obtained from sources we believe to be reliable. Blackshaw do not however guarantee the accuracy of the information, nor accept liability for any errors. Interested persons should rely solely on their own enquiries.
Inspect
Jan
03
Saturday
12:00pm - 12:30pm
Listing agents
Privately set behind a leafy courtyard entry, this expansive family residence unfolds across two well-separated bedroom wings, delivering exceptional space, flexibility, and comfort in one of O'Connor's most tightly-held pockets.
Designed to embrace family living and year-round entertaining, the home offers five generous bedrooms, two bathrooms, and two distinct living areas, including a light-filled sunroom that flows into the stunning garden surrounds. The lush, established grounds are a sanctuary of tranquillity, a natural habitat for visiting birdlife, complete with a charming pond and irrigation system.
At the heart of the home, a well-appointed kitchen showcases quality finishes and appliances, granite benchtops, glass splashback, two Miele ovens, Miele dishwasher, and Schott Ceran cooktop, a true entertainer's hub that has catered to countless family celebrations and memorable occasions.
Comfort is assured in every season with central heating and cooling, while excellent storage solutions, a separate laundry with Westinghouse dryer, two garden sheds, under-house storage, and water tanks ensure practicality at every turn.
Outdoors, the sprawling backyard is perfect for children to explore and adults to unwind an oasis rarely found so close to the Inner North's vibrant lifestyle attractions.
Key Features
• 5 bedrooms, 2 bathrooms, segregated layout over two wings
• Expansive sunroom plus two separate living areas
• Central heating and cooling throughout
• Well designed kitchen with high-end appliances and granite finishes
• Two-car carport
• Water tanks + electric hot water
• Irrigation system for easy garden care
• Naturalistic pond with filter pump
• Ample storage including two garden sheds and under-house storage
• Peaceful, established gardens with abundant birdlife
Additional Details
Floor size approx- 250.60m2
Carport approx -36.00m2
Block size approx– 1208 m2
Rental Appraisal: $1,100-$1,200 per week
approx*
Disclaimer: All care has been taken in the preparation of this marketing material, and details have been obtained from sources we believe to be reliable. Blackshaw do not however guarantee the accuracy of the information, nor accept liability for any errors. Interested persons should rely solely on their own enquiries.
Read MoreDesigned to embrace family living and year-round entertaining, the home offers five generous bedrooms, two bathrooms, and two distinct living areas, including a light-filled sunroom that flows into the stunning garden surrounds. The lush, established grounds are a sanctuary of tranquillity, a natural habitat for visiting birdlife, complete with a charming pond and irrigation system.
At the heart of the home, a well-appointed kitchen showcases quality finishes and appliances, granite benchtops, glass splashback, two Miele ovens, Miele dishwasher, and Schott Ceran cooktop, a true entertainer's hub that has catered to countless family celebrations and memorable occasions.
Comfort is assured in every season with central heating and cooling, while excellent storage solutions, a separate laundry with Westinghouse dryer, two garden sheds, under-house storage, and water tanks ensure practicality at every turn.
Outdoors, the sprawling backyard is perfect for children to explore and adults to unwind an oasis rarely found so close to the Inner North's vibrant lifestyle attractions.
Key Features
• 5 bedrooms, 2 bathrooms, segregated layout over two wings
• Expansive sunroom plus two separate living areas
• Central heating and cooling throughout
• Well designed kitchen with high-end appliances and granite finishes
• Two-car carport
• Water tanks + electric hot water
• Irrigation system for easy garden care
• Naturalistic pond with filter pump
• Ample storage including two garden sheds and under-house storage
• Peaceful, established gardens with abundant birdlife
Additional Details
Floor size approx- 250.60m2
Carport approx -36.00m2
Block size approx– 1208 m2
Rental Appraisal: $1,100-$1,200 per week
approx*
Disclaimer: All care has been taken in the preparation of this marketing material, and details have been obtained from sources we believe to be reliable. Blackshaw do not however guarantee the accuracy of the information, nor accept liability for any errors. Interested persons should rely solely on their own enquiries.
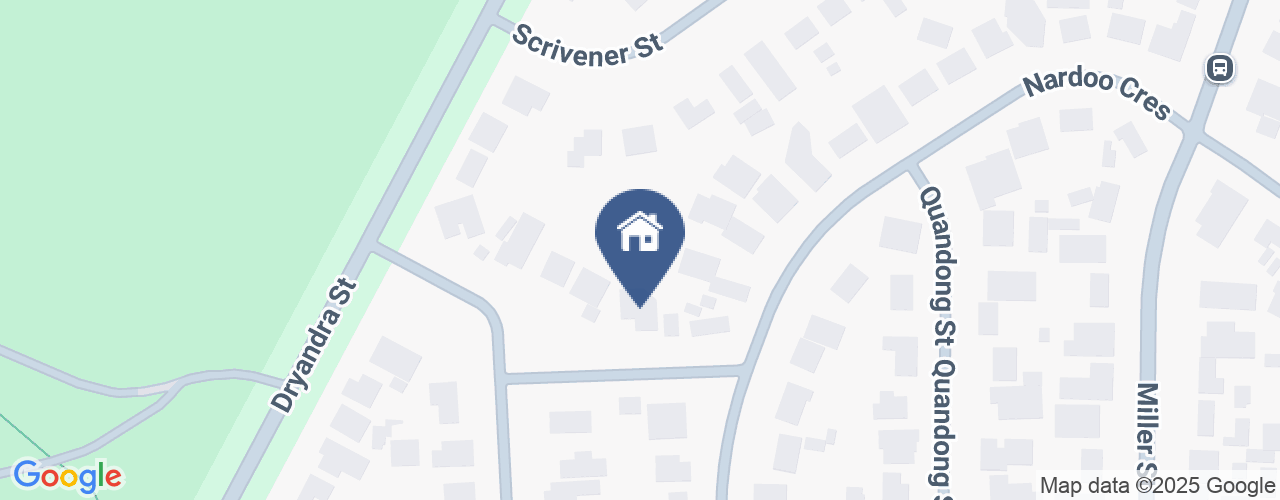
Looking to sell or lease your own property?
Request Market AppraisalLocation
9 Lomandra Street
O'Connor ACT 2602
Details
5
2
2
EER: 0.0
House
By negotiation
Privately set behind a leafy courtyard entry, this expansive family residence unfolds across two well-separated bedroom wings, delivering exceptional space, flexibility, and comfort in one of O'Connor's most tightly-held pockets.
Designed to embrace family living and year-round entertaining, the home offers five generous bedrooms, two bathrooms, and two distinct living areas, including a light-filled sunroom that flows into the stunning garden surrounds. The lush, established grounds are a sanctuary of tranquillity, a natural habitat for visiting birdlife, complete with a charming pond and irrigation system.
At the heart of the home, a well-appointed kitchen showcases quality finishes and appliances, granite benchtops, glass splashback, two Miele ovens, Miele dishwasher, and Schott Ceran cooktop, a true entertainer's hub that has catered to countless family celebrations and memorable occasions.
Comfort is assured in every season with central heating and cooling, while excellent storage solutions, a separate laundry with Westinghouse dryer, two garden sheds, under-house storage, and water tanks ensure practicality at every turn.
Outdoors, the sprawling backyard is perfect for children to explore and adults to unwind an oasis rarely found so close to the Inner North's vibrant lifestyle attractions.
Key Features
• 5 bedrooms, 2 bathrooms, segregated layout over two wings
• Expansive sunroom plus two separate living areas
• Central heating and cooling throughout
• Well designed kitchen with high-end appliances and granite finishes
• Two-car carport
• Water tanks + electric hot water
• Irrigation system for easy garden care
• Naturalistic pond with filter pump
• Ample storage including two garden sheds and under-house storage
• Peaceful, established gardens with abundant birdlife
Additional Details
Floor size approx- 250.60m2
Carport approx -36.00m2
Block size approx– 1208 m2
Rental Appraisal: $1,100-$1,200 per week
approx*
Disclaimer: All care has been taken in the preparation of this marketing material, and details have been obtained from sources we believe to be reliable. Blackshaw do not however guarantee the accuracy of the information, nor accept liability for any errors. Interested persons should rely solely on their own enquiries.
Read MoreDesigned to embrace family living and year-round entertaining, the home offers five generous bedrooms, two bathrooms, and two distinct living areas, including a light-filled sunroom that flows into the stunning garden surrounds. The lush, established grounds are a sanctuary of tranquillity, a natural habitat for visiting birdlife, complete with a charming pond and irrigation system.
At the heart of the home, a well-appointed kitchen showcases quality finishes and appliances, granite benchtops, glass splashback, two Miele ovens, Miele dishwasher, and Schott Ceran cooktop, a true entertainer's hub that has catered to countless family celebrations and memorable occasions.
Comfort is assured in every season with central heating and cooling, while excellent storage solutions, a separate laundry with Westinghouse dryer, two garden sheds, under-house storage, and water tanks ensure practicality at every turn.
Outdoors, the sprawling backyard is perfect for children to explore and adults to unwind an oasis rarely found so close to the Inner North's vibrant lifestyle attractions.
Key Features
• 5 bedrooms, 2 bathrooms, segregated layout over two wings
• Expansive sunroom plus two separate living areas
• Central heating and cooling throughout
• Well designed kitchen with high-end appliances and granite finishes
• Two-car carport
• Water tanks + electric hot water
• Irrigation system for easy garden care
• Naturalistic pond with filter pump
• Ample storage including two garden sheds and under-house storage
• Peaceful, established gardens with abundant birdlife
Additional Details
Floor size approx- 250.60m2
Carport approx -36.00m2
Block size approx– 1208 m2
Rental Appraisal: $1,100-$1,200 per week
approx*
Disclaimer: All care has been taken in the preparation of this marketing material, and details have been obtained from sources we believe to be reliable. Blackshaw do not however guarantee the accuracy of the information, nor accept liability for any errors. Interested persons should rely solely on their own enquiries.
Inspect
Jan
03
Saturday
12:00pm - 12:30pm


