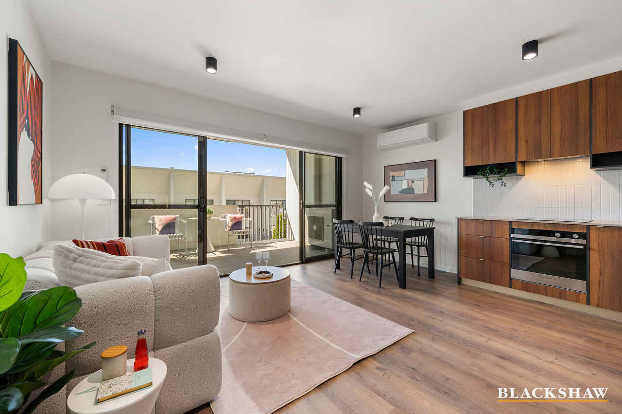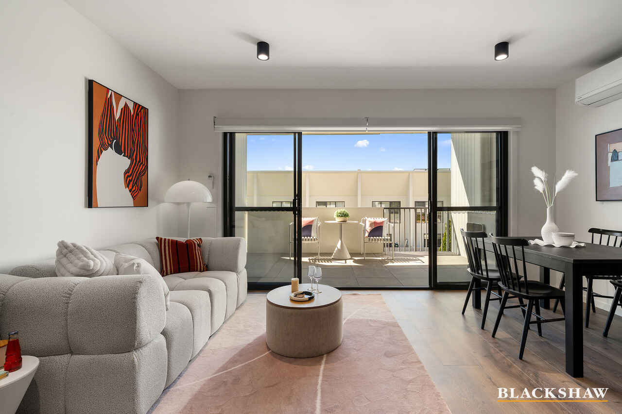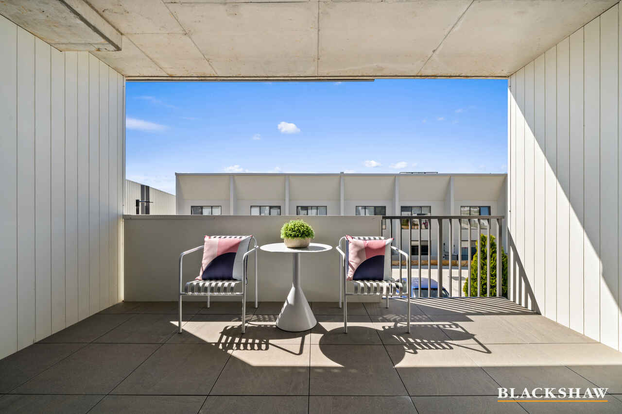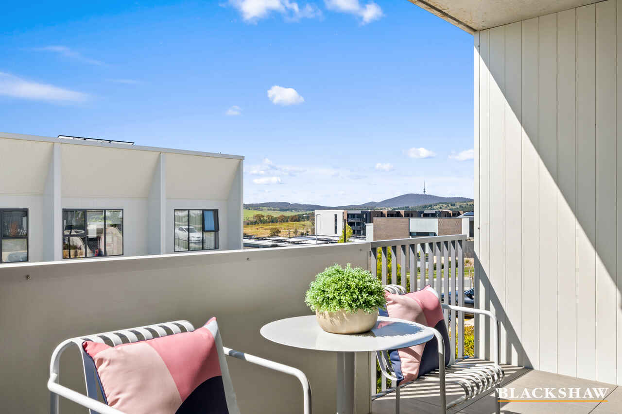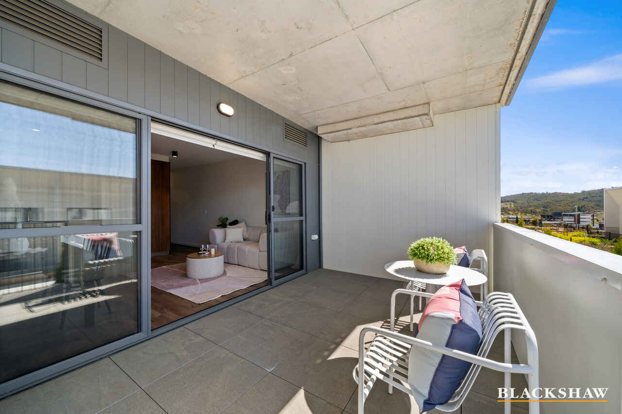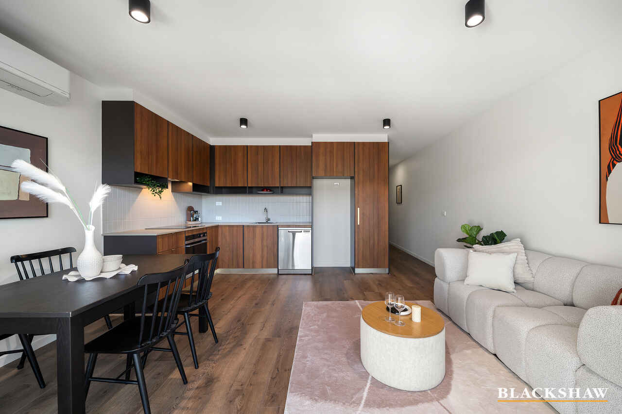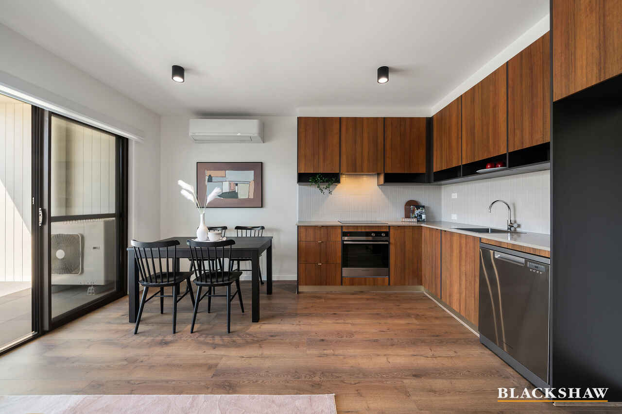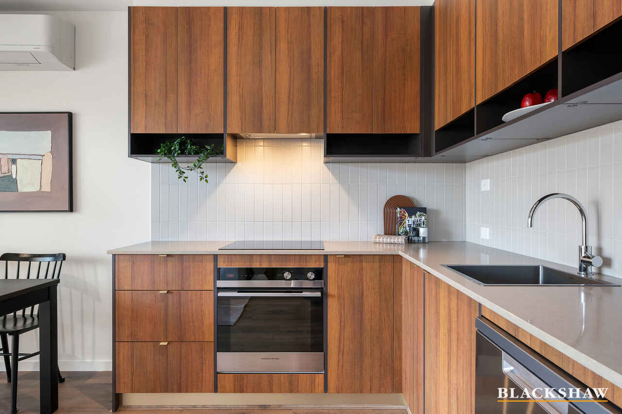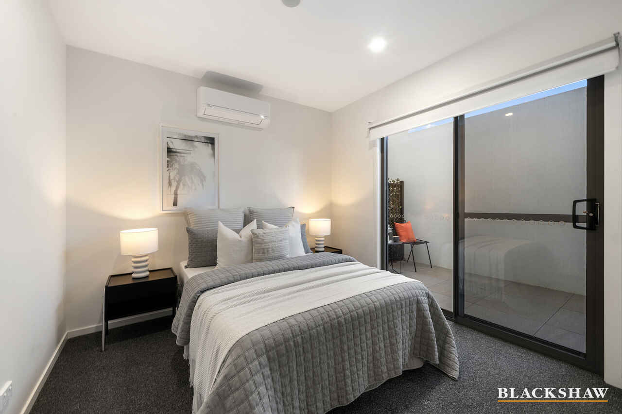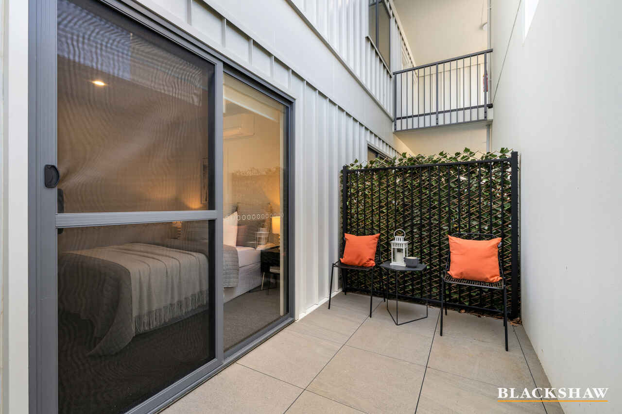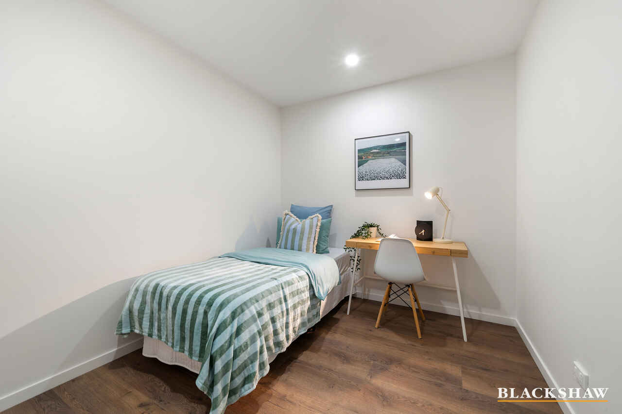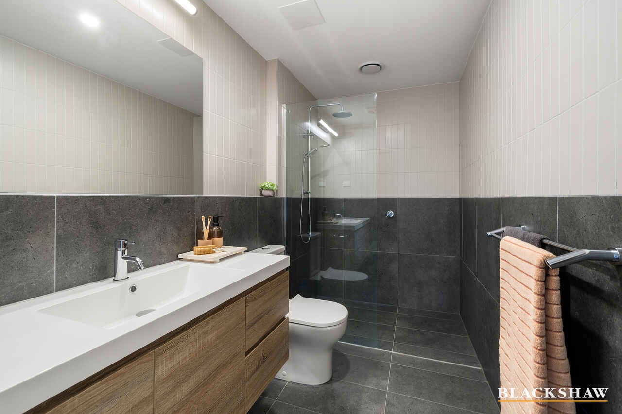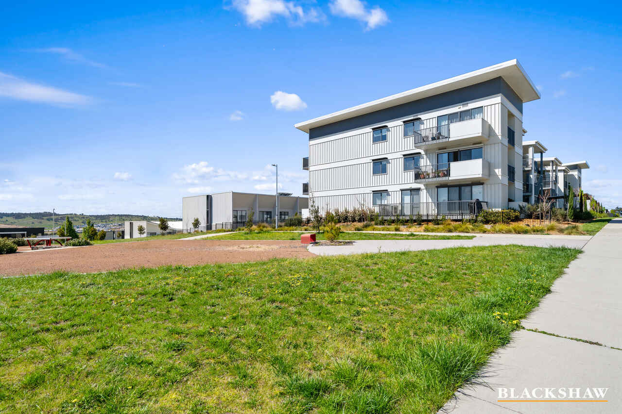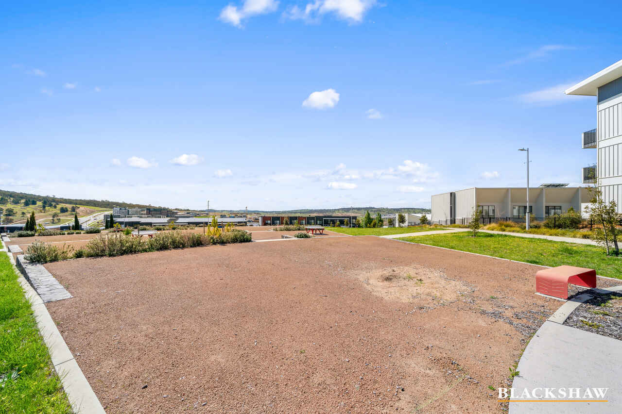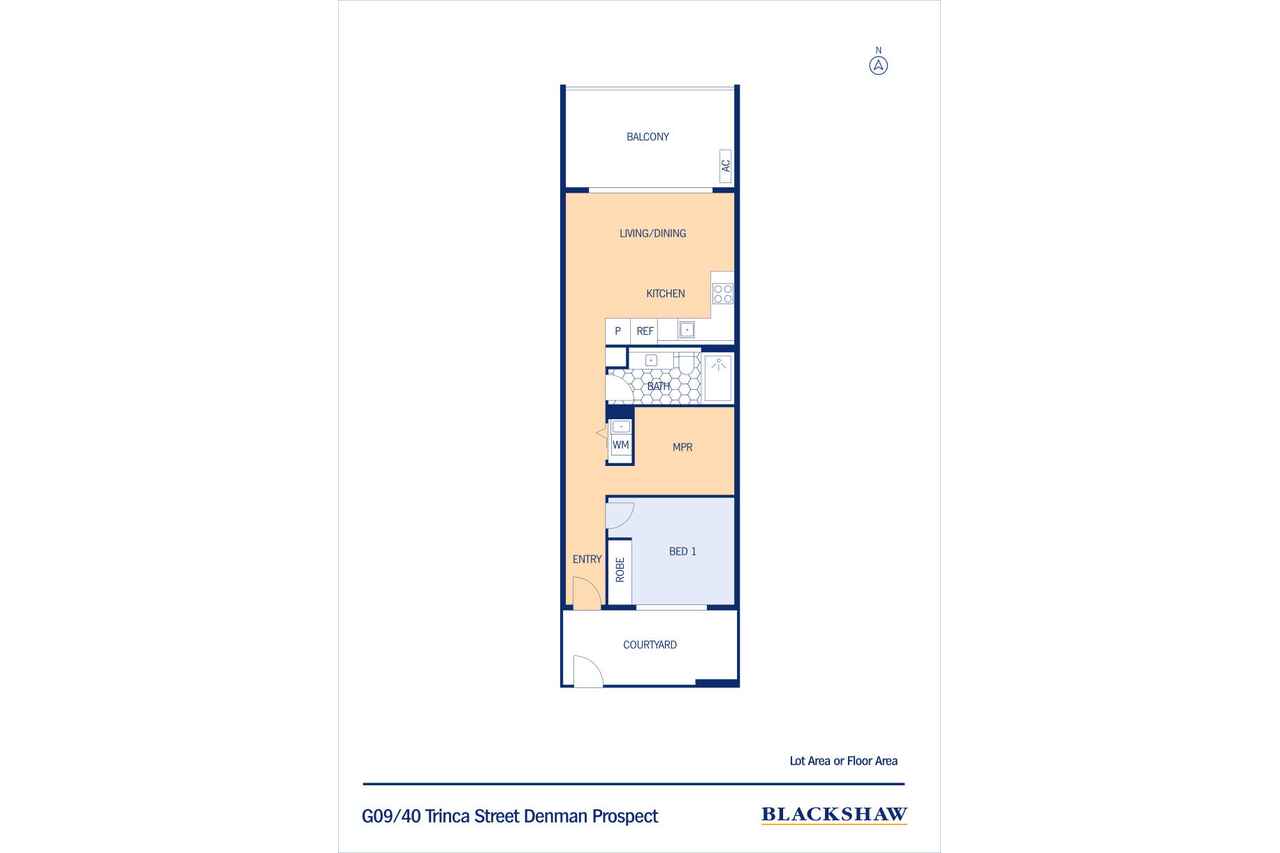North-facing ground-level living offering space and practicality
Location
G09/40 Trinca Street
Denman Prospect ACT 2611
Details
1
1
1
EER: 6.0
Apartment
$425,000 +
Building size: | 74 sqm (approx) |
Positioned within a boutique complex, this ground-level apartment brings together thoughtful design, premium finishes and versatile living spaces. Perfectly suited for modern professionals, couples, or downsizers, it offers a unique combination of style and functionality.
Step inside to discover a sunlit north-facing family area, framed by double-glazed windows and enhanced by sheer and blockout double roller blinds, ensuring comfort and privacy throughout the day. The living and kitchen zones feature warm timber flooring, anchored by a gourmet kitchen boasting 20.00mm Caesarstone benchtops, a Fisher & Paykel oven, induction cooktop, rangehood, dishwasher and designer fixtures including a Clark Prism sink and gooseneck mixer.
The large bedroom completes with built-in wardrobe, extends to a private courtyard, creating a tranquil retreat for morning coffee or evening relaxation. A second multipurpose room adds flexibility which is perfect as a spacious study, home office or even guest accommodation.
The bathroom showcases full-height tiling and a fully framed shower screen, reflecting quality craftsmanship. With split-system air-conditioning in both the living and bedroom, year-round comfort is assured.
Outdoor living is elevated with a north-facing balcony capturing views of Telstra Tower to the east, while secure basement parking completes this exceptional lifestyle package.
FEATURES:
• Boutique complex
• North facing family area
• 20.00mm caesar stone benchtops
• Fisher & Paykel 60.00cm built-in oven
• Fisher & Paykel 60.00cm induction cooktop, 4 x zones
• Fisher & Paykel 60.00cm under-mount rangehood
• Clark Prism Universal Sink
• Clark Round Goose Neck Sink Mixer
• Fisher & Paykel freestanding dishwasher
• Large bedroom with built-in wardrobe
• Spacious multipurpose room, potential home office
• Fully framed shower screen
• Full wall tiling in bathroom
• Timber flooring across living area and kitchen
• Sheer and blockout double roller blinds
• Double-glazed windows
• Split systems in both living area and bedroom
• North facing balcony with views of Telstra Tower on the east
• Rear balcony accessible from bedroom
• Basement parking
PROXIMITY:
• Mount Stromlo
• Stromlo Forest Park
• Stromlo Leisure Centre
• Evelyn Scott School
• Charles Weston School
• Denman Village Shops
• Coombs Shops
• Woolworths Metro
• Glasswing Park
• Ridgeline Park
• Craven's Rise Park
• Ruth Park
• Denman Village Park
STATISTICS: (all measures/figures are approximate):
• Built: 2023
• Apartment size: 74.00 sqm (Living: 60.00sqm sqm & Balcony: 14.00sqm)
• Rates: $527.16 per quarter
• Strata: $449.24 per quarter
• Rental appraisal: $490 - $510 per week
• EER: 6.0 stars
Read MoreStep inside to discover a sunlit north-facing family area, framed by double-glazed windows and enhanced by sheer and blockout double roller blinds, ensuring comfort and privacy throughout the day. The living and kitchen zones feature warm timber flooring, anchored by a gourmet kitchen boasting 20.00mm Caesarstone benchtops, a Fisher & Paykel oven, induction cooktop, rangehood, dishwasher and designer fixtures including a Clark Prism sink and gooseneck mixer.
The large bedroom completes with built-in wardrobe, extends to a private courtyard, creating a tranquil retreat for morning coffee or evening relaxation. A second multipurpose room adds flexibility which is perfect as a spacious study, home office or even guest accommodation.
The bathroom showcases full-height tiling and a fully framed shower screen, reflecting quality craftsmanship. With split-system air-conditioning in both the living and bedroom, year-round comfort is assured.
Outdoor living is elevated with a north-facing balcony capturing views of Telstra Tower to the east, while secure basement parking completes this exceptional lifestyle package.
FEATURES:
• Boutique complex
• North facing family area
• 20.00mm caesar stone benchtops
• Fisher & Paykel 60.00cm built-in oven
• Fisher & Paykel 60.00cm induction cooktop, 4 x zones
• Fisher & Paykel 60.00cm under-mount rangehood
• Clark Prism Universal Sink
• Clark Round Goose Neck Sink Mixer
• Fisher & Paykel freestanding dishwasher
• Large bedroom with built-in wardrobe
• Spacious multipurpose room, potential home office
• Fully framed shower screen
• Full wall tiling in bathroom
• Timber flooring across living area and kitchen
• Sheer and blockout double roller blinds
• Double-glazed windows
• Split systems in both living area and bedroom
• North facing balcony with views of Telstra Tower on the east
• Rear balcony accessible from bedroom
• Basement parking
PROXIMITY:
• Mount Stromlo
• Stromlo Forest Park
• Stromlo Leisure Centre
• Evelyn Scott School
• Charles Weston School
• Denman Village Shops
• Coombs Shops
• Woolworths Metro
• Glasswing Park
• Ridgeline Park
• Craven's Rise Park
• Ruth Park
• Denman Village Park
STATISTICS: (all measures/figures are approximate):
• Built: 2023
• Apartment size: 74.00 sqm (Living: 60.00sqm sqm & Balcony: 14.00sqm)
• Rates: $527.16 per quarter
• Strata: $449.24 per quarter
• Rental appraisal: $490 - $510 per week
• EER: 6.0 stars
Inspect
Nov
01
Saturday
1:00pm - 1:30pm
Listing agent
Positioned within a boutique complex, this ground-level apartment brings together thoughtful design, premium finishes and versatile living spaces. Perfectly suited for modern professionals, couples, or downsizers, it offers a unique combination of style and functionality.
Step inside to discover a sunlit north-facing family area, framed by double-glazed windows and enhanced by sheer and blockout double roller blinds, ensuring comfort and privacy throughout the day. The living and kitchen zones feature warm timber flooring, anchored by a gourmet kitchen boasting 20.00mm Caesarstone benchtops, a Fisher & Paykel oven, induction cooktop, rangehood, dishwasher and designer fixtures including a Clark Prism sink and gooseneck mixer.
The large bedroom completes with built-in wardrobe, extends to a private courtyard, creating a tranquil retreat for morning coffee or evening relaxation. A second multipurpose room adds flexibility which is perfect as a spacious study, home office or even guest accommodation.
The bathroom showcases full-height tiling and a fully framed shower screen, reflecting quality craftsmanship. With split-system air-conditioning in both the living and bedroom, year-round comfort is assured.
Outdoor living is elevated with a north-facing balcony capturing views of Telstra Tower to the east, while secure basement parking completes this exceptional lifestyle package.
FEATURES:
• Boutique complex
• North facing family area
• 20.00mm caesar stone benchtops
• Fisher & Paykel 60.00cm built-in oven
• Fisher & Paykel 60.00cm induction cooktop, 4 x zones
• Fisher & Paykel 60.00cm under-mount rangehood
• Clark Prism Universal Sink
• Clark Round Goose Neck Sink Mixer
• Fisher & Paykel freestanding dishwasher
• Large bedroom with built-in wardrobe
• Spacious multipurpose room, potential home office
• Fully framed shower screen
• Full wall tiling in bathroom
• Timber flooring across living area and kitchen
• Sheer and blockout double roller blinds
• Double-glazed windows
• Split systems in both living area and bedroom
• North facing balcony with views of Telstra Tower on the east
• Rear balcony accessible from bedroom
• Basement parking
PROXIMITY:
• Mount Stromlo
• Stromlo Forest Park
• Stromlo Leisure Centre
• Evelyn Scott School
• Charles Weston School
• Denman Village Shops
• Coombs Shops
• Woolworths Metro
• Glasswing Park
• Ridgeline Park
• Craven's Rise Park
• Ruth Park
• Denman Village Park
STATISTICS: (all measures/figures are approximate):
• Built: 2023
• Apartment size: 74.00 sqm (Living: 60.00sqm sqm & Balcony: 14.00sqm)
• Rates: $527.16 per quarter
• Strata: $449.24 per quarter
• Rental appraisal: $490 - $510 per week
• EER: 6.0 stars
Read MoreStep inside to discover a sunlit north-facing family area, framed by double-glazed windows and enhanced by sheer and blockout double roller blinds, ensuring comfort and privacy throughout the day. The living and kitchen zones feature warm timber flooring, anchored by a gourmet kitchen boasting 20.00mm Caesarstone benchtops, a Fisher & Paykel oven, induction cooktop, rangehood, dishwasher and designer fixtures including a Clark Prism sink and gooseneck mixer.
The large bedroom completes with built-in wardrobe, extends to a private courtyard, creating a tranquil retreat for morning coffee or evening relaxation. A second multipurpose room adds flexibility which is perfect as a spacious study, home office or even guest accommodation.
The bathroom showcases full-height tiling and a fully framed shower screen, reflecting quality craftsmanship. With split-system air-conditioning in both the living and bedroom, year-round comfort is assured.
Outdoor living is elevated with a north-facing balcony capturing views of Telstra Tower to the east, while secure basement parking completes this exceptional lifestyle package.
FEATURES:
• Boutique complex
• North facing family area
• 20.00mm caesar stone benchtops
• Fisher & Paykel 60.00cm built-in oven
• Fisher & Paykel 60.00cm induction cooktop, 4 x zones
• Fisher & Paykel 60.00cm under-mount rangehood
• Clark Prism Universal Sink
• Clark Round Goose Neck Sink Mixer
• Fisher & Paykel freestanding dishwasher
• Large bedroom with built-in wardrobe
• Spacious multipurpose room, potential home office
• Fully framed shower screen
• Full wall tiling in bathroom
• Timber flooring across living area and kitchen
• Sheer and blockout double roller blinds
• Double-glazed windows
• Split systems in both living area and bedroom
• North facing balcony with views of Telstra Tower on the east
• Rear balcony accessible from bedroom
• Basement parking
PROXIMITY:
• Mount Stromlo
• Stromlo Forest Park
• Stromlo Leisure Centre
• Evelyn Scott School
• Charles Weston School
• Denman Village Shops
• Coombs Shops
• Woolworths Metro
• Glasswing Park
• Ridgeline Park
• Craven's Rise Park
• Ruth Park
• Denman Village Park
STATISTICS: (all measures/figures are approximate):
• Built: 2023
• Apartment size: 74.00 sqm (Living: 60.00sqm sqm & Balcony: 14.00sqm)
• Rates: $527.16 per quarter
• Strata: $449.24 per quarter
• Rental appraisal: $490 - $510 per week
• EER: 6.0 stars
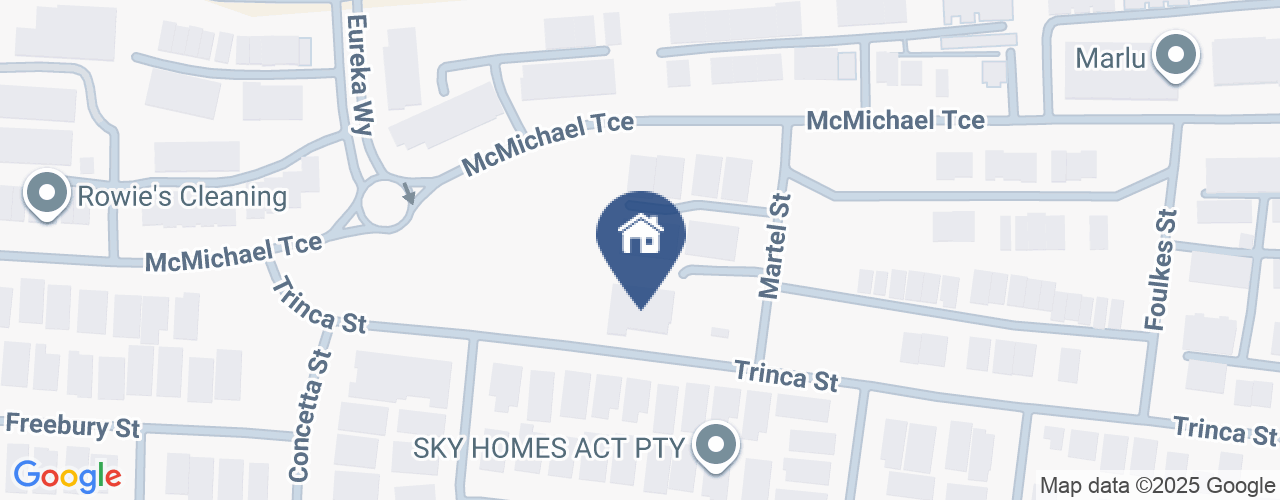
Looking to sell or lease your own property?
Request Market AppraisalLocation
G09/40 Trinca Street
Denman Prospect ACT 2611
Details
1
1
1
EER: 6.0
Apartment
$425,000 +
Building size: | 74 sqm (approx) |
Positioned within a boutique complex, this ground-level apartment brings together thoughtful design, premium finishes and versatile living spaces. Perfectly suited for modern professionals, couples, or downsizers, it offers a unique combination of style and functionality.
Step inside to discover a sunlit north-facing family area, framed by double-glazed windows and enhanced by sheer and blockout double roller blinds, ensuring comfort and privacy throughout the day. The living and kitchen zones feature warm timber flooring, anchored by a gourmet kitchen boasting 20.00mm Caesarstone benchtops, a Fisher & Paykel oven, induction cooktop, rangehood, dishwasher and designer fixtures including a Clark Prism sink and gooseneck mixer.
The large bedroom completes with built-in wardrobe, extends to a private courtyard, creating a tranquil retreat for morning coffee or evening relaxation. A second multipurpose room adds flexibility which is perfect as a spacious study, home office or even guest accommodation.
The bathroom showcases full-height tiling and a fully framed shower screen, reflecting quality craftsmanship. With split-system air-conditioning in both the living and bedroom, year-round comfort is assured.
Outdoor living is elevated with a north-facing balcony capturing views of Telstra Tower to the east, while secure basement parking completes this exceptional lifestyle package.
FEATURES:
• Boutique complex
• North facing family area
• 20.00mm caesar stone benchtops
• Fisher & Paykel 60.00cm built-in oven
• Fisher & Paykel 60.00cm induction cooktop, 4 x zones
• Fisher & Paykel 60.00cm under-mount rangehood
• Clark Prism Universal Sink
• Clark Round Goose Neck Sink Mixer
• Fisher & Paykel freestanding dishwasher
• Large bedroom with built-in wardrobe
• Spacious multipurpose room, potential home office
• Fully framed shower screen
• Full wall tiling in bathroom
• Timber flooring across living area and kitchen
• Sheer and blockout double roller blinds
• Double-glazed windows
• Split systems in both living area and bedroom
• North facing balcony with views of Telstra Tower on the east
• Rear balcony accessible from bedroom
• Basement parking
PROXIMITY:
• Mount Stromlo
• Stromlo Forest Park
• Stromlo Leisure Centre
• Evelyn Scott School
• Charles Weston School
• Denman Village Shops
• Coombs Shops
• Woolworths Metro
• Glasswing Park
• Ridgeline Park
• Craven's Rise Park
• Ruth Park
• Denman Village Park
STATISTICS: (all measures/figures are approximate):
• Built: 2023
• Apartment size: 74.00 sqm (Living: 60.00sqm sqm & Balcony: 14.00sqm)
• Rates: $527.16 per quarter
• Strata: $449.24 per quarter
• Rental appraisal: $490 - $510 per week
• EER: 6.0 stars
Read MoreStep inside to discover a sunlit north-facing family area, framed by double-glazed windows and enhanced by sheer and blockout double roller blinds, ensuring comfort and privacy throughout the day. The living and kitchen zones feature warm timber flooring, anchored by a gourmet kitchen boasting 20.00mm Caesarstone benchtops, a Fisher & Paykel oven, induction cooktop, rangehood, dishwasher and designer fixtures including a Clark Prism sink and gooseneck mixer.
The large bedroom completes with built-in wardrobe, extends to a private courtyard, creating a tranquil retreat for morning coffee or evening relaxation. A second multipurpose room adds flexibility which is perfect as a spacious study, home office or even guest accommodation.
The bathroom showcases full-height tiling and a fully framed shower screen, reflecting quality craftsmanship. With split-system air-conditioning in both the living and bedroom, year-round comfort is assured.
Outdoor living is elevated with a north-facing balcony capturing views of Telstra Tower to the east, while secure basement parking completes this exceptional lifestyle package.
FEATURES:
• Boutique complex
• North facing family area
• 20.00mm caesar stone benchtops
• Fisher & Paykel 60.00cm built-in oven
• Fisher & Paykel 60.00cm induction cooktop, 4 x zones
• Fisher & Paykel 60.00cm under-mount rangehood
• Clark Prism Universal Sink
• Clark Round Goose Neck Sink Mixer
• Fisher & Paykel freestanding dishwasher
• Large bedroom with built-in wardrobe
• Spacious multipurpose room, potential home office
• Fully framed shower screen
• Full wall tiling in bathroom
• Timber flooring across living area and kitchen
• Sheer and blockout double roller blinds
• Double-glazed windows
• Split systems in both living area and bedroom
• North facing balcony with views of Telstra Tower on the east
• Rear balcony accessible from bedroom
• Basement parking
PROXIMITY:
• Mount Stromlo
• Stromlo Forest Park
• Stromlo Leisure Centre
• Evelyn Scott School
• Charles Weston School
• Denman Village Shops
• Coombs Shops
• Woolworths Metro
• Glasswing Park
• Ridgeline Park
• Craven's Rise Park
• Ruth Park
• Denman Village Park
STATISTICS: (all measures/figures are approximate):
• Built: 2023
• Apartment size: 74.00 sqm (Living: 60.00sqm sqm & Balcony: 14.00sqm)
• Rates: $527.16 per quarter
• Strata: $449.24 per quarter
• Rental appraisal: $490 - $510 per week
• EER: 6.0 stars
Inspect
Nov
01
Saturday
1:00pm - 1:30pm


