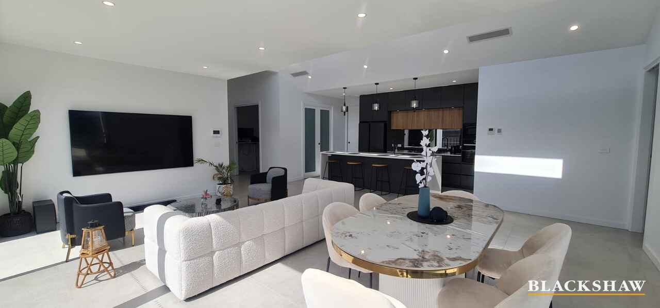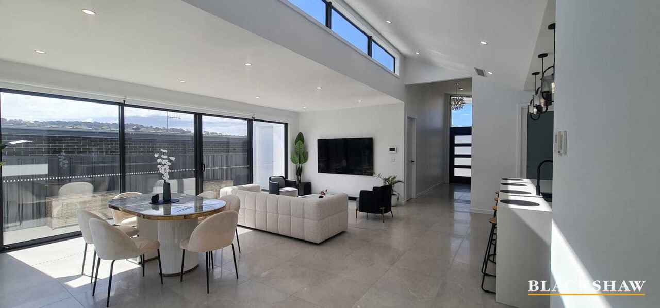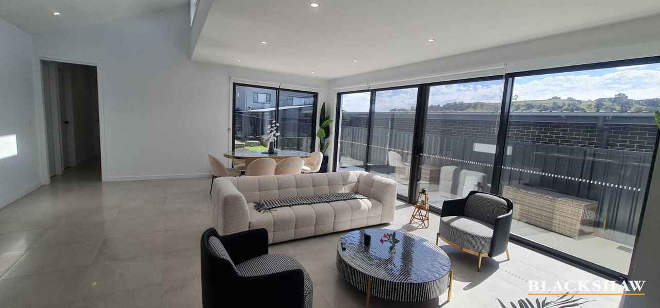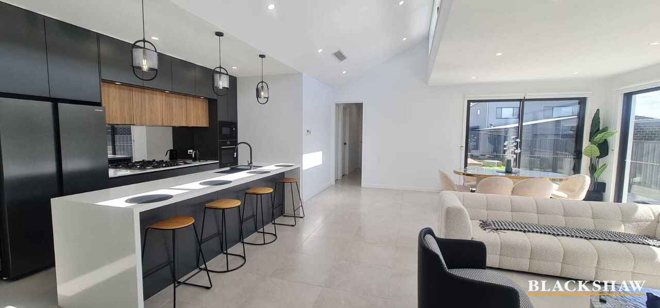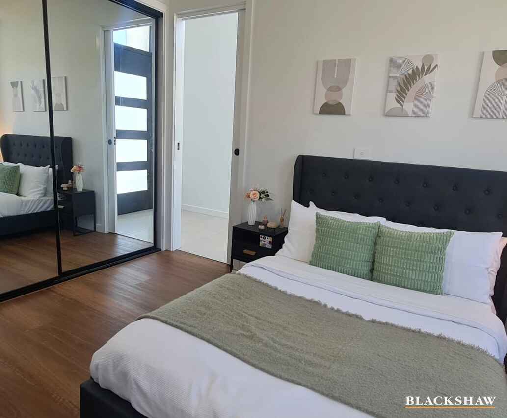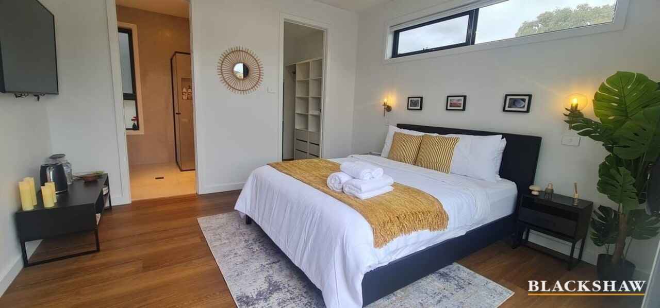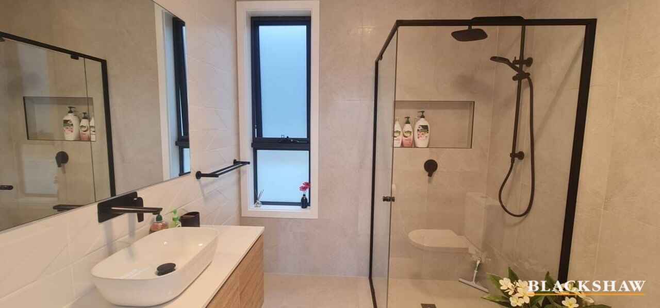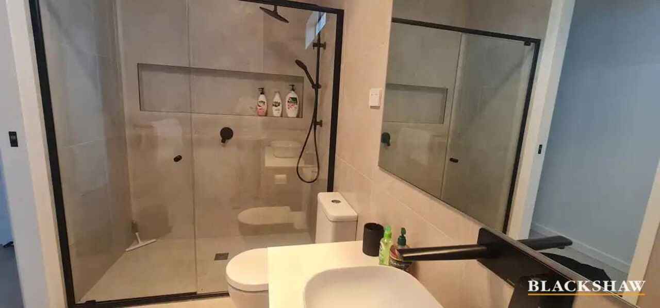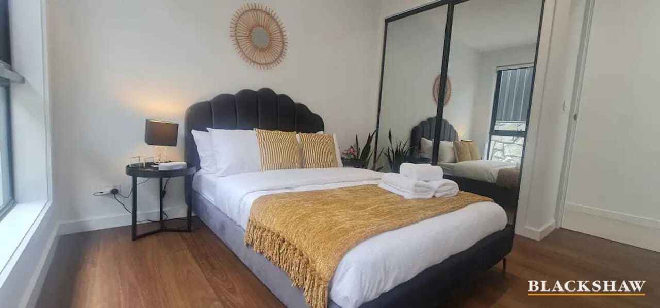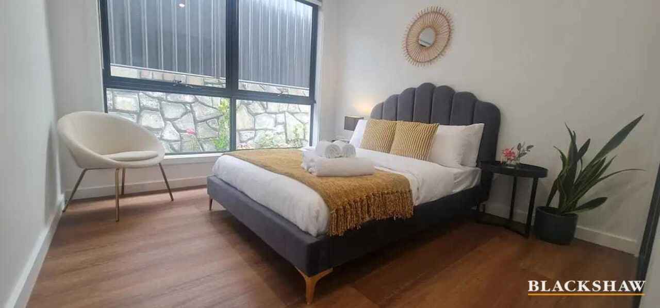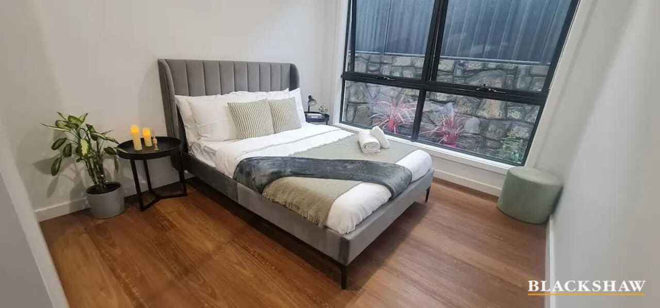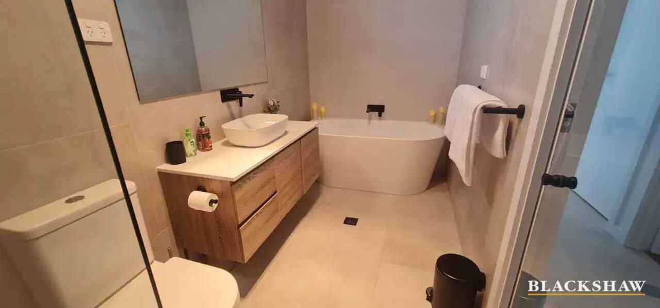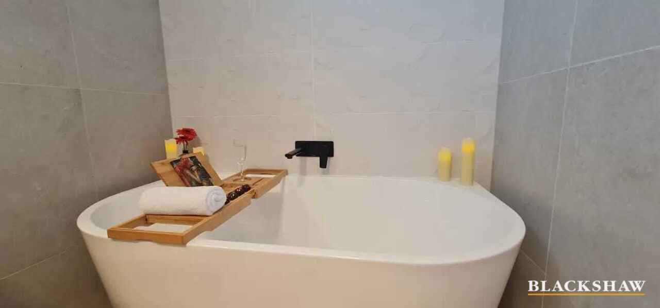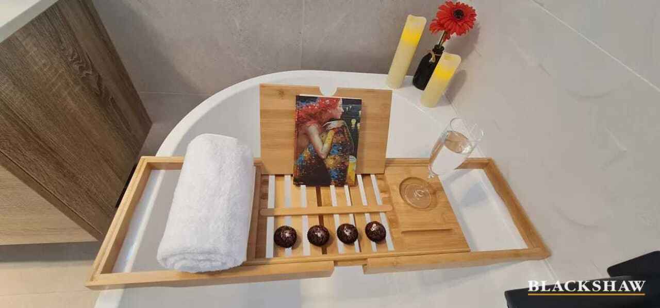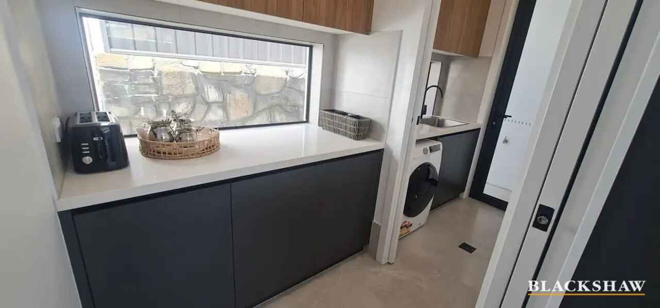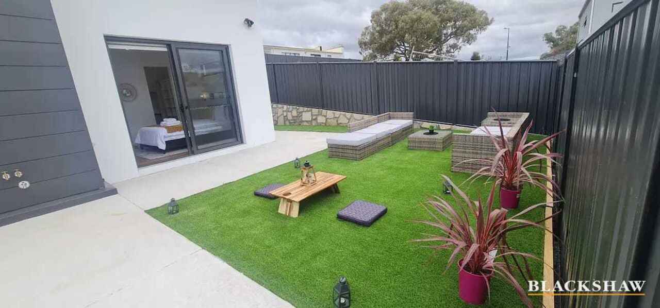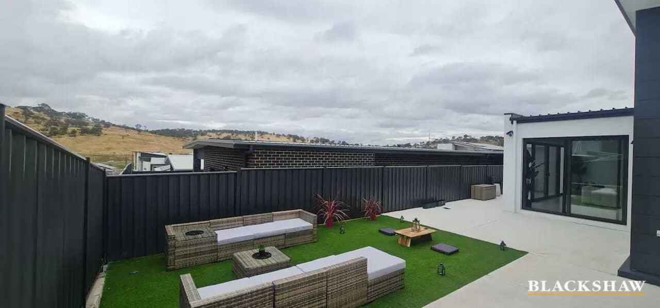A Family Haven Awaits in Whitlam
Leased
Location
10 Baas Becking Street
Whitlam ACT 2611
Details
4
3
2
House
$1,200 per week
Bond: | $4,800.00 |
Available: | Now |
Step into your next chapter at 10 Baas Becking Street, Whitlam, where comfort and convenience blend seamlessly to create the perfect family home. As you walk through the door, you're greeted by a light-filled space that immediately feels inviting.
Imagine starting your mornings bathed in natural light, with the sun streaming through expansive windows as you sip your coffee in the open-plan living area. The modern kitchen, equipped with top-of-the-line appliances, invites you to create family meals that can be enjoyed inside or out. Step into the backyard for a relaxing alfresco dinner under the stars, where the spacious outdoor area becomes an extension of your home.
This residence boasts two master suites, each offering a private retreat for unwinding at the end of the day. One features a spacious walk-in robe, while the front suite indulges with a luxurious ensuite complete with double sinks.
Designed with energy efficiency in mind, this home has a 6.4-star EER, ensuring year-round comfort with ducted reverse cycle heating and cooling. Located close to top schools, shopping centres, and hospitals, and offering flexible lease options, this property is more than just a place to live-it's the beginning of your next home.
Property Features:
Four Generous Bedrooms and One Large Study Room (Versatile)
Master Bedroom with Ensuite
Each Bedroom and Study Room feature Built-in Wardrobes.
Available as Furnished or Unfurnished
Open-Plan Living Area
Stylish Kitchen with Stainless Steel Appliances (gas cooktop, oven, dishwasher, microwave)
Spacious Double Garage
Reverse Cycle Ducted Heating and Cooling
Beautiful Living Area Opening to the Backyard
EER 6.4 stars
This property complies with the minimum ceiling insulation standard.
NOTE:
Cameras are not included as part of the tenancy
Available 10 September 2024
Book an Inspection – select the 'BOOK INSPECTION' button
1. Please register to attend an inspection - If you do not register, we cannot notify you of any time changes, cancellations, or further inspection times.
2. If no open time is advertised, please register, and you will receive a text message when the open home is scheduled.
Pets
In accordance with the Residential Tenancies Act Clause 71AE Process for a tenant seeking consent - the tenant must apply, in writing, to the lessor, for the lessors' consent to keep pet/s at this property.
Disclaimer
Please note that whilst all care has been taken in providing this marketing information, Blackshaw Belconnen does not accept liability for any errors within the text or details of this listing. Interested parties should conduct their own research to confirm the information provided.
Read MoreImagine starting your mornings bathed in natural light, with the sun streaming through expansive windows as you sip your coffee in the open-plan living area. The modern kitchen, equipped with top-of-the-line appliances, invites you to create family meals that can be enjoyed inside or out. Step into the backyard for a relaxing alfresco dinner under the stars, where the spacious outdoor area becomes an extension of your home.
This residence boasts two master suites, each offering a private retreat for unwinding at the end of the day. One features a spacious walk-in robe, while the front suite indulges with a luxurious ensuite complete with double sinks.
Designed with energy efficiency in mind, this home has a 6.4-star EER, ensuring year-round comfort with ducted reverse cycle heating and cooling. Located close to top schools, shopping centres, and hospitals, and offering flexible lease options, this property is more than just a place to live-it's the beginning of your next home.
Property Features:
Four Generous Bedrooms and One Large Study Room (Versatile)
Master Bedroom with Ensuite
Each Bedroom and Study Room feature Built-in Wardrobes.
Available as Furnished or Unfurnished
Open-Plan Living Area
Stylish Kitchen with Stainless Steel Appliances (gas cooktop, oven, dishwasher, microwave)
Spacious Double Garage
Reverse Cycle Ducted Heating and Cooling
Beautiful Living Area Opening to the Backyard
EER 6.4 stars
This property complies with the minimum ceiling insulation standard.
NOTE:
Cameras are not included as part of the tenancy
Available 10 September 2024
Book an Inspection – select the 'BOOK INSPECTION' button
1. Please register to attend an inspection - If you do not register, we cannot notify you of any time changes, cancellations, or further inspection times.
2. If no open time is advertised, please register, and you will receive a text message when the open home is scheduled.
Pets
In accordance with the Residential Tenancies Act Clause 71AE Process for a tenant seeking consent - the tenant must apply, in writing, to the lessor, for the lessors' consent to keep pet/s at this property.
Disclaimer
Please note that whilst all care has been taken in providing this marketing information, Blackshaw Belconnen does not accept liability for any errors within the text or details of this listing. Interested parties should conduct their own research to confirm the information provided.
Inspect
Contact agent
Listing agents
Step into your next chapter at 10 Baas Becking Street, Whitlam, where comfort and convenience blend seamlessly to create the perfect family home. As you walk through the door, you're greeted by a light-filled space that immediately feels inviting.
Imagine starting your mornings bathed in natural light, with the sun streaming through expansive windows as you sip your coffee in the open-plan living area. The modern kitchen, equipped with top-of-the-line appliances, invites you to create family meals that can be enjoyed inside or out. Step into the backyard for a relaxing alfresco dinner under the stars, where the spacious outdoor area becomes an extension of your home.
This residence boasts two master suites, each offering a private retreat for unwinding at the end of the day. One features a spacious walk-in robe, while the front suite indulges with a luxurious ensuite complete with double sinks.
Designed with energy efficiency in mind, this home has a 6.4-star EER, ensuring year-round comfort with ducted reverse cycle heating and cooling. Located close to top schools, shopping centres, and hospitals, and offering flexible lease options, this property is more than just a place to live-it's the beginning of your next home.
Property Features:
Four Generous Bedrooms and One Large Study Room (Versatile)
Master Bedroom with Ensuite
Each Bedroom and Study Room feature Built-in Wardrobes.
Available as Furnished or Unfurnished
Open-Plan Living Area
Stylish Kitchen with Stainless Steel Appliances (gas cooktop, oven, dishwasher, microwave)
Spacious Double Garage
Reverse Cycle Ducted Heating and Cooling
Beautiful Living Area Opening to the Backyard
EER 6.4 stars
This property complies with the minimum ceiling insulation standard.
NOTE:
Cameras are not included as part of the tenancy
Available 10 September 2024
Book an Inspection – select the 'BOOK INSPECTION' button
1. Please register to attend an inspection - If you do not register, we cannot notify you of any time changes, cancellations, or further inspection times.
2. If no open time is advertised, please register, and you will receive a text message when the open home is scheduled.
Pets
In accordance with the Residential Tenancies Act Clause 71AE Process for a tenant seeking consent - the tenant must apply, in writing, to the lessor, for the lessors' consent to keep pet/s at this property.
Disclaimer
Please note that whilst all care has been taken in providing this marketing information, Blackshaw Belconnen does not accept liability for any errors within the text or details of this listing. Interested parties should conduct their own research to confirm the information provided.
Read MoreImagine starting your mornings bathed in natural light, with the sun streaming through expansive windows as you sip your coffee in the open-plan living area. The modern kitchen, equipped with top-of-the-line appliances, invites you to create family meals that can be enjoyed inside or out. Step into the backyard for a relaxing alfresco dinner under the stars, where the spacious outdoor area becomes an extension of your home.
This residence boasts two master suites, each offering a private retreat for unwinding at the end of the day. One features a spacious walk-in robe, while the front suite indulges with a luxurious ensuite complete with double sinks.
Designed with energy efficiency in mind, this home has a 6.4-star EER, ensuring year-round comfort with ducted reverse cycle heating and cooling. Located close to top schools, shopping centres, and hospitals, and offering flexible lease options, this property is more than just a place to live-it's the beginning of your next home.
Property Features:
Four Generous Bedrooms and One Large Study Room (Versatile)
Master Bedroom with Ensuite
Each Bedroom and Study Room feature Built-in Wardrobes.
Available as Furnished or Unfurnished
Open-Plan Living Area
Stylish Kitchen with Stainless Steel Appliances (gas cooktop, oven, dishwasher, microwave)
Spacious Double Garage
Reverse Cycle Ducted Heating and Cooling
Beautiful Living Area Opening to the Backyard
EER 6.4 stars
This property complies with the minimum ceiling insulation standard.
NOTE:
Cameras are not included as part of the tenancy
Available 10 September 2024
Book an Inspection – select the 'BOOK INSPECTION' button
1. Please register to attend an inspection - If you do not register, we cannot notify you of any time changes, cancellations, or further inspection times.
2. If no open time is advertised, please register, and you will receive a text message when the open home is scheduled.
Pets
In accordance with the Residential Tenancies Act Clause 71AE Process for a tenant seeking consent - the tenant must apply, in writing, to the lessor, for the lessors' consent to keep pet/s at this property.
Disclaimer
Please note that whilst all care has been taken in providing this marketing information, Blackshaw Belconnen does not accept liability for any errors within the text or details of this listing. Interested parties should conduct their own research to confirm the information provided.
Location
10 Baas Becking Street
Whitlam ACT 2611
Details
4
3
2
House
$1,200 per week
Bond: | $4,800.00 |
Available: | Now |
Step into your next chapter at 10 Baas Becking Street, Whitlam, where comfort and convenience blend seamlessly to create the perfect family home. As you walk through the door, you're greeted by a light-filled space that immediately feels inviting.
Imagine starting your mornings bathed in natural light, with the sun streaming through expansive windows as you sip your coffee in the open-plan living area. The modern kitchen, equipped with top-of-the-line appliances, invites you to create family meals that can be enjoyed inside or out. Step into the backyard for a relaxing alfresco dinner under the stars, where the spacious outdoor area becomes an extension of your home.
This residence boasts two master suites, each offering a private retreat for unwinding at the end of the day. One features a spacious walk-in robe, while the front suite indulges with a luxurious ensuite complete with double sinks.
Designed with energy efficiency in mind, this home has a 6.4-star EER, ensuring year-round comfort with ducted reverse cycle heating and cooling. Located close to top schools, shopping centres, and hospitals, and offering flexible lease options, this property is more than just a place to live-it's the beginning of your next home.
Property Features:
Four Generous Bedrooms and One Large Study Room (Versatile)
Master Bedroom with Ensuite
Each Bedroom and Study Room feature Built-in Wardrobes.
Available as Furnished or Unfurnished
Open-Plan Living Area
Stylish Kitchen with Stainless Steel Appliances (gas cooktop, oven, dishwasher, microwave)
Spacious Double Garage
Reverse Cycle Ducted Heating and Cooling
Beautiful Living Area Opening to the Backyard
EER 6.4 stars
This property complies with the minimum ceiling insulation standard.
NOTE:
Cameras are not included as part of the tenancy
Available 10 September 2024
Book an Inspection – select the 'BOOK INSPECTION' button
1. Please register to attend an inspection - If you do not register, we cannot notify you of any time changes, cancellations, or further inspection times.
2. If no open time is advertised, please register, and you will receive a text message when the open home is scheduled.
Pets
In accordance with the Residential Tenancies Act Clause 71AE Process for a tenant seeking consent - the tenant must apply, in writing, to the lessor, for the lessors' consent to keep pet/s at this property.
Disclaimer
Please note that whilst all care has been taken in providing this marketing information, Blackshaw Belconnen does not accept liability for any errors within the text or details of this listing. Interested parties should conduct their own research to confirm the information provided.
Read MoreImagine starting your mornings bathed in natural light, with the sun streaming through expansive windows as you sip your coffee in the open-plan living area. The modern kitchen, equipped with top-of-the-line appliances, invites you to create family meals that can be enjoyed inside or out. Step into the backyard for a relaxing alfresco dinner under the stars, where the spacious outdoor area becomes an extension of your home.
This residence boasts two master suites, each offering a private retreat for unwinding at the end of the day. One features a spacious walk-in robe, while the front suite indulges with a luxurious ensuite complete with double sinks.
Designed with energy efficiency in mind, this home has a 6.4-star EER, ensuring year-round comfort with ducted reverse cycle heating and cooling. Located close to top schools, shopping centres, and hospitals, and offering flexible lease options, this property is more than just a place to live-it's the beginning of your next home.
Property Features:
Four Generous Bedrooms and One Large Study Room (Versatile)
Master Bedroom with Ensuite
Each Bedroom and Study Room feature Built-in Wardrobes.
Available as Furnished or Unfurnished
Open-Plan Living Area
Stylish Kitchen with Stainless Steel Appliances (gas cooktop, oven, dishwasher, microwave)
Spacious Double Garage
Reverse Cycle Ducted Heating and Cooling
Beautiful Living Area Opening to the Backyard
EER 6.4 stars
This property complies with the minimum ceiling insulation standard.
NOTE:
Cameras are not included as part of the tenancy
Available 10 September 2024
Book an Inspection – select the 'BOOK INSPECTION' button
1. Please register to attend an inspection - If you do not register, we cannot notify you of any time changes, cancellations, or further inspection times.
2. If no open time is advertised, please register, and you will receive a text message when the open home is scheduled.
Pets
In accordance with the Residential Tenancies Act Clause 71AE Process for a tenant seeking consent - the tenant must apply, in writing, to the lessor, for the lessors' consent to keep pet/s at this property.
Disclaimer
Please note that whilst all care has been taken in providing this marketing information, Blackshaw Belconnen does not accept liability for any errors within the text or details of this listing. Interested parties should conduct their own research to confirm the information provided.
Inspect
Contact agent


