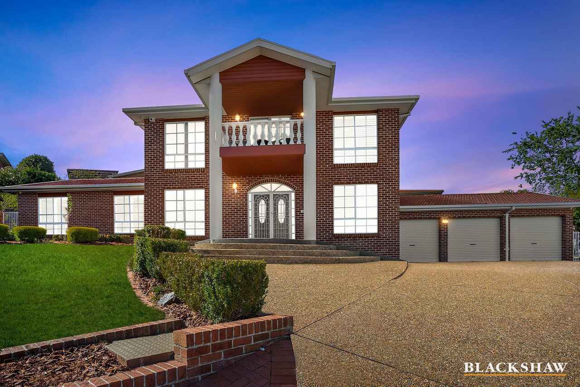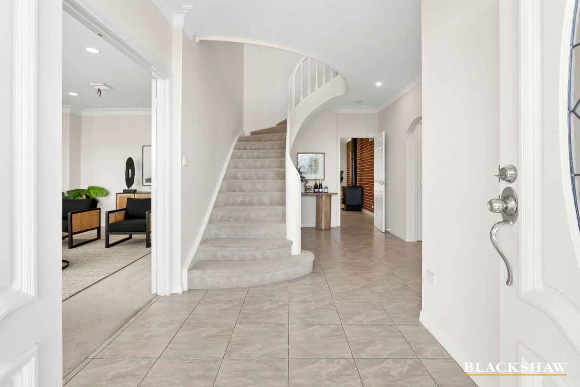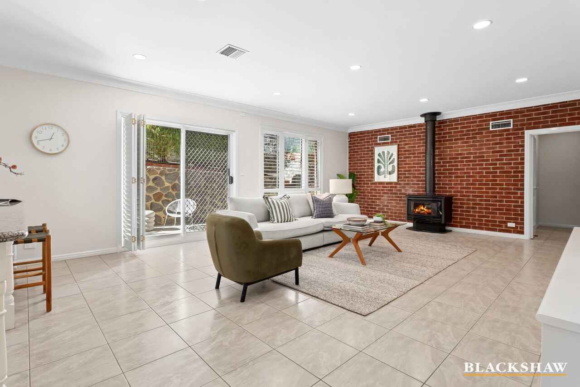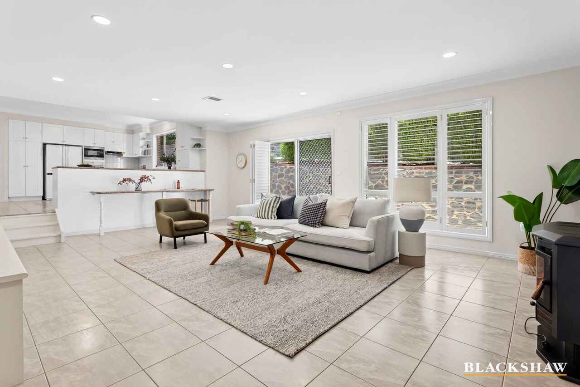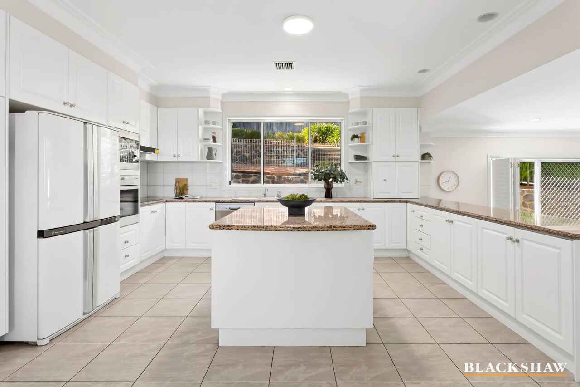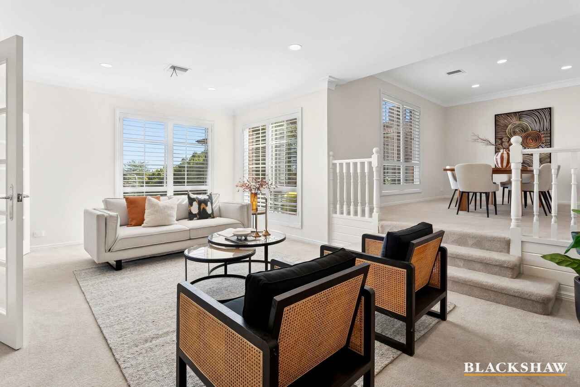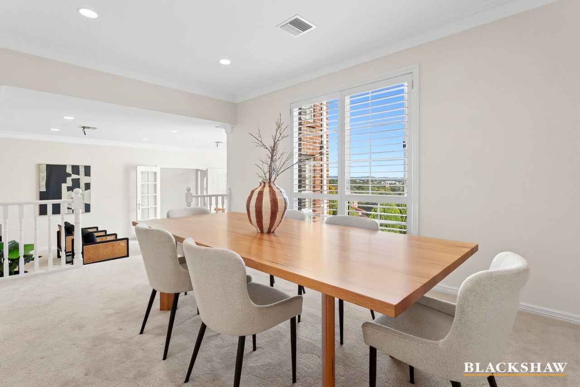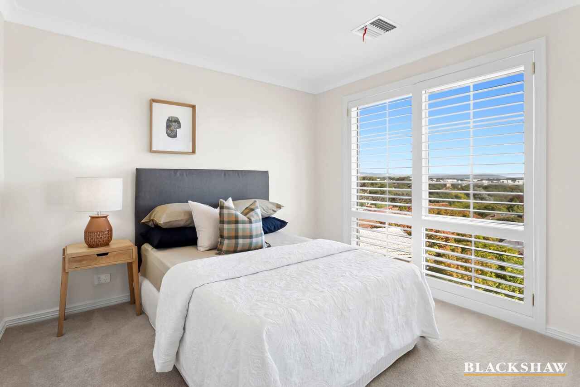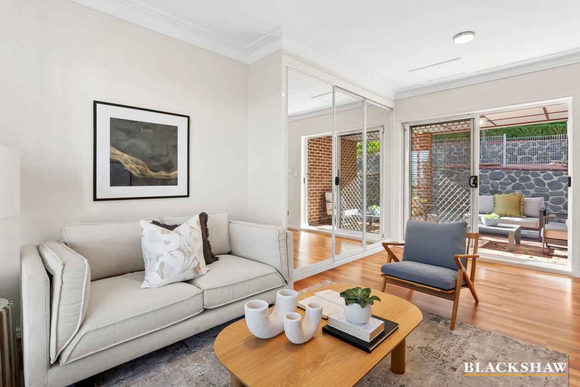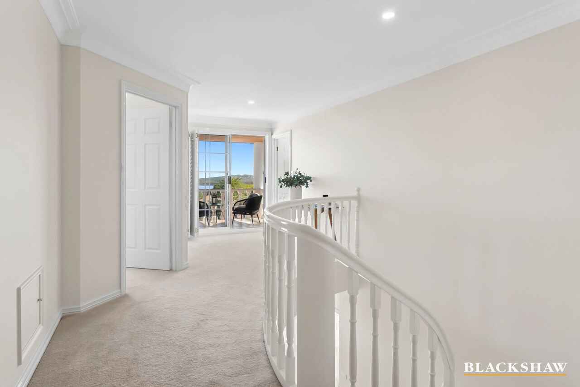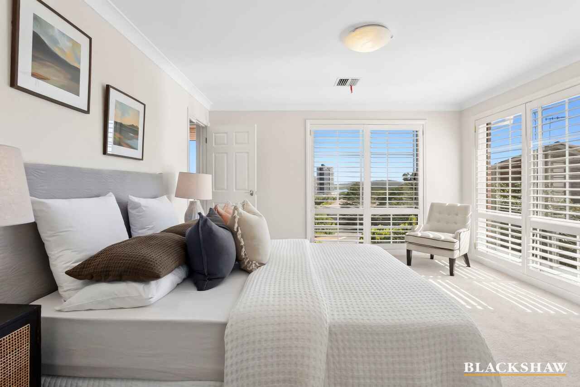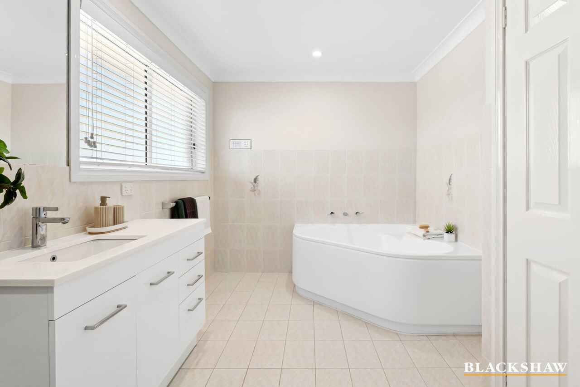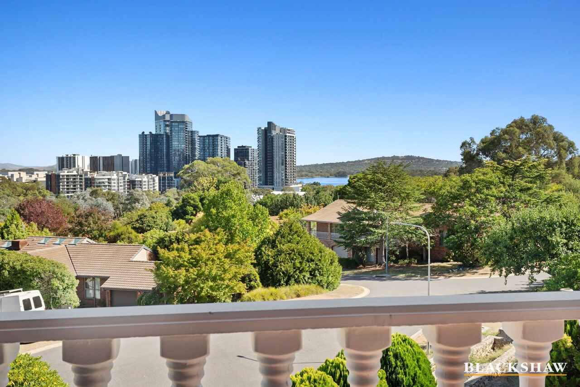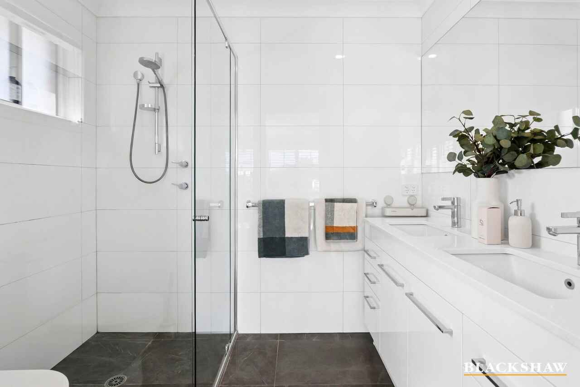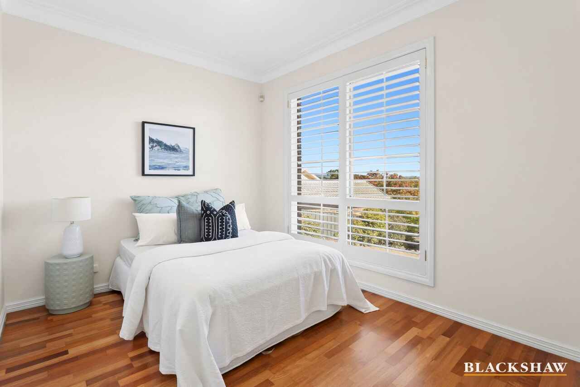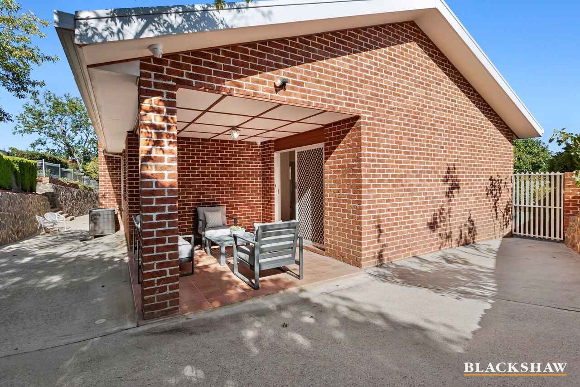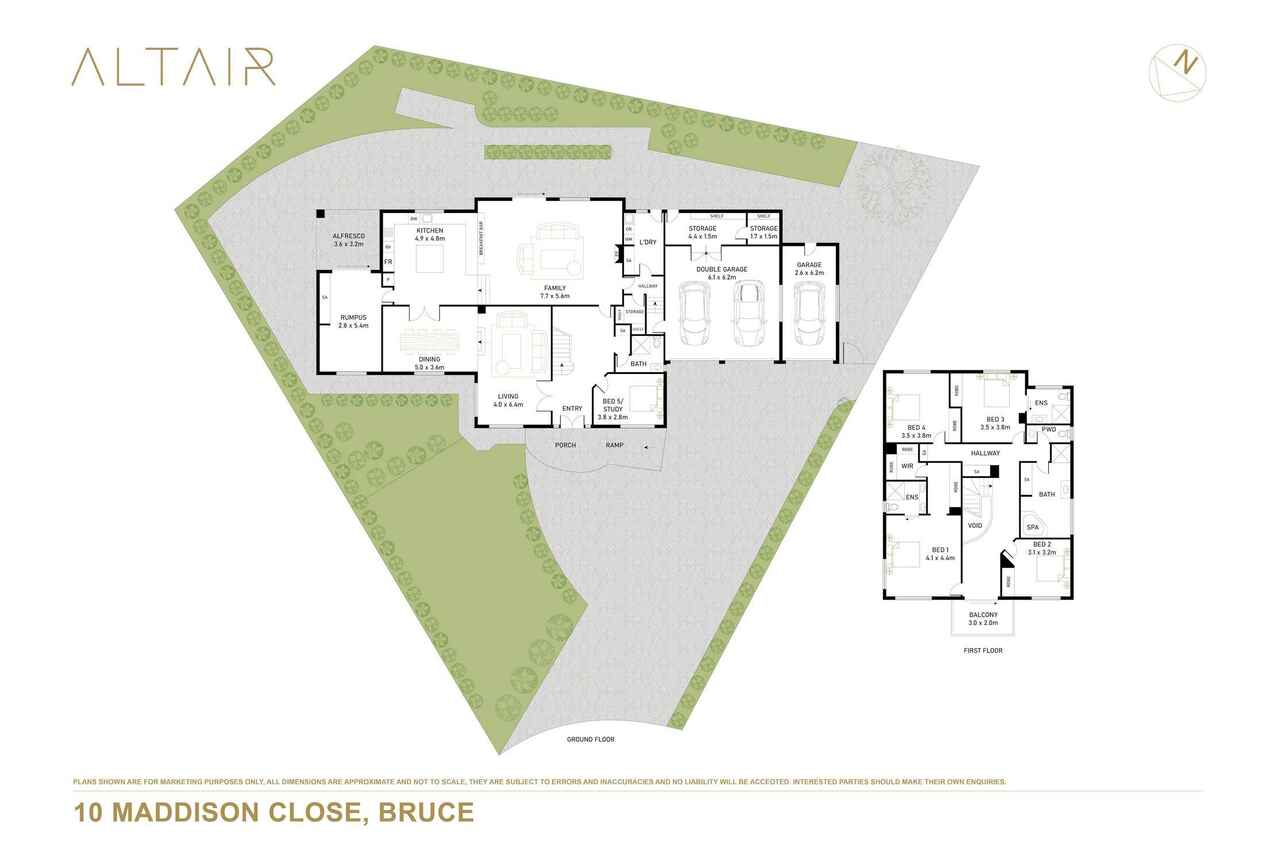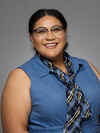Spacious Family Home with Panoramic Views, Theatre Room & Triple...
Location
10 Maddison Close
Bruce ACT 2617
Details
5
4
3
EER: 1.5
House
$1,150 per week
Bond: | $4,600.00 |
Land area: | 1057 sqm (approx) |
Building size: | 325 sqm (approx) |
Available: | Monday, 18 Aug 2025 |
Situated in a peaceful cul-de-sac with stunning panoramic views, this beautifully presented five-bedroom, four-bathroom home offers an abundance of space, comfort, and versatility. With multiple living zones, a theatre/rumpus room, and a large alfresco entertaining area, this home is ideal for growing families or those who love to entertain.
Upstairs features four generously sized bedrooms, including two with ensuites, plus a main bathroom. The master retreat showcases sweeping views of Lake Ginninderra, a walk-in robe, built-in wardrobes, and a beautifully updated ensuite with a double vanity. The spa bath is located in the main bathroom upstairs, providing a luxurious retreat for the whole family.
Downstairs, a separate guest bedroom with its own bathroom offers a private space for visitors or a home office setup.
At the heart of the home is a designer kitchen featuring marble benchtops, a Bosch Ceran cooktop, Miele oven tower with built-in microwave, sink incinerator, water filtration system, and elegant provincial-style cabinetry. The oversized island bench is perfect for everyday family meals or entertaining guests.
Additional living spaces include a formal lounge, formal dining room, family room, and a sunken living area with a wood fireplace and custom glass cabinetry. The separate rumpus/theatre room adds even more flexibility for family life.
Step outside to a large undercover alfresco area surrounded by low-maintenance gardens, fruit trees, and veggie patches-perfect for enjoying the outdoors all year round.
For car enthusiasts or tradespeople, the triple garage includes an additional storeroom that could double as a workshop, wine cellar, or home gym. The expansive driveway also offers space for a caravan, boat, or trailer.
Features include:
* Five bedrooms plus rumpus/theatre room
* Four bathrooms, including two ensuites
* Separate guest bedroom and bathroom downstairs
* Multiple formal and informal living areas
* Designer kitchen with marble benches and premium appliances
* Wood fireplace
* Large undercover alfresco entertaining area
* Triple garage with additional storage/workshop space
* Zoned ducted reverse-cycle heating and cooling
* Plantation shutters throughout
* Security alarm system and cameras
* Instantaneous gas hot water with temperature control
* Freshly painted inside and out
* Low-maintenance yard with fruit trees and veggie garden
* Conveniently located near Radford College, UC, AIS, CISAC, CIT Bruce, and Belconnen Town Centre
Compliance:
• EER 1.5 star
• The property complies with the minimum ceiling insulation standard
Available 18th August 2025
Book an Inspection – select the 'BOOK INSPECTION' button
1. Please register to attend an inspection - If you do not register, we cannot notify you of any time changes, cancellations, or further inspection times.
2. If no open time is advertised, please register, and you will receive a text message when the open home is scheduled.
Pets
In accordance with the Residential Tenancies Act Clause 71AE Process for a tenant seeking consent - the tenant must apply, in writing, to the lessor, for the lessors' consent to keep pet/s at this property.
Disclaimer
Please note that whilst all care has been taken in providing this marketing information, Blackshaw Belconnen does not accept liability for any errors within the text or details of this listing. Interested parties should conduct their own research to confirm the information provided.
POLICY
The Standard Text must be used for all property advertising. The draft text contains all legislated disclosure requirements.
Read MoreUpstairs features four generously sized bedrooms, including two with ensuites, plus a main bathroom. The master retreat showcases sweeping views of Lake Ginninderra, a walk-in robe, built-in wardrobes, and a beautifully updated ensuite with a double vanity. The spa bath is located in the main bathroom upstairs, providing a luxurious retreat for the whole family.
Downstairs, a separate guest bedroom with its own bathroom offers a private space for visitors or a home office setup.
At the heart of the home is a designer kitchen featuring marble benchtops, a Bosch Ceran cooktop, Miele oven tower with built-in microwave, sink incinerator, water filtration system, and elegant provincial-style cabinetry. The oversized island bench is perfect for everyday family meals or entertaining guests.
Additional living spaces include a formal lounge, formal dining room, family room, and a sunken living area with a wood fireplace and custom glass cabinetry. The separate rumpus/theatre room adds even more flexibility for family life.
Step outside to a large undercover alfresco area surrounded by low-maintenance gardens, fruit trees, and veggie patches-perfect for enjoying the outdoors all year round.
For car enthusiasts or tradespeople, the triple garage includes an additional storeroom that could double as a workshop, wine cellar, or home gym. The expansive driveway also offers space for a caravan, boat, or trailer.
Features include:
* Five bedrooms plus rumpus/theatre room
* Four bathrooms, including two ensuites
* Separate guest bedroom and bathroom downstairs
* Multiple formal and informal living areas
* Designer kitchen with marble benches and premium appliances
* Wood fireplace
* Large undercover alfresco entertaining area
* Triple garage with additional storage/workshop space
* Zoned ducted reverse-cycle heating and cooling
* Plantation shutters throughout
* Security alarm system and cameras
* Instantaneous gas hot water with temperature control
* Freshly painted inside and out
* Low-maintenance yard with fruit trees and veggie garden
* Conveniently located near Radford College, UC, AIS, CISAC, CIT Bruce, and Belconnen Town Centre
Compliance:
• EER 1.5 star
• The property complies with the minimum ceiling insulation standard
Available 18th August 2025
Book an Inspection – select the 'BOOK INSPECTION' button
1. Please register to attend an inspection - If you do not register, we cannot notify you of any time changes, cancellations, or further inspection times.
2. If no open time is advertised, please register, and you will receive a text message when the open home is scheduled.
Pets
In accordance with the Residential Tenancies Act Clause 71AE Process for a tenant seeking consent - the tenant must apply, in writing, to the lessor, for the lessors' consent to keep pet/s at this property.
Disclaimer
Please note that whilst all care has been taken in providing this marketing information, Blackshaw Belconnen does not accept liability for any errors within the text or details of this listing. Interested parties should conduct their own research to confirm the information provided.
POLICY
The Standard Text must be used for all property advertising. The draft text contains all legislated disclosure requirements.
Inspect
Contact agent
Listing agents
Situated in a peaceful cul-de-sac with stunning panoramic views, this beautifully presented five-bedroom, four-bathroom home offers an abundance of space, comfort, and versatility. With multiple living zones, a theatre/rumpus room, and a large alfresco entertaining area, this home is ideal for growing families or those who love to entertain.
Upstairs features four generously sized bedrooms, including two with ensuites, plus a main bathroom. The master retreat showcases sweeping views of Lake Ginninderra, a walk-in robe, built-in wardrobes, and a beautifully updated ensuite with a double vanity. The spa bath is located in the main bathroom upstairs, providing a luxurious retreat for the whole family.
Downstairs, a separate guest bedroom with its own bathroom offers a private space for visitors or a home office setup.
At the heart of the home is a designer kitchen featuring marble benchtops, a Bosch Ceran cooktop, Miele oven tower with built-in microwave, sink incinerator, water filtration system, and elegant provincial-style cabinetry. The oversized island bench is perfect for everyday family meals or entertaining guests.
Additional living spaces include a formal lounge, formal dining room, family room, and a sunken living area with a wood fireplace and custom glass cabinetry. The separate rumpus/theatre room adds even more flexibility for family life.
Step outside to a large undercover alfresco area surrounded by low-maintenance gardens, fruit trees, and veggie patches-perfect for enjoying the outdoors all year round.
For car enthusiasts or tradespeople, the triple garage includes an additional storeroom that could double as a workshop, wine cellar, or home gym. The expansive driveway also offers space for a caravan, boat, or trailer.
Features include:
* Five bedrooms plus rumpus/theatre room
* Four bathrooms, including two ensuites
* Separate guest bedroom and bathroom downstairs
* Multiple formal and informal living areas
* Designer kitchen with marble benches and premium appliances
* Wood fireplace
* Large undercover alfresco entertaining area
* Triple garage with additional storage/workshop space
* Zoned ducted reverse-cycle heating and cooling
* Plantation shutters throughout
* Security alarm system and cameras
* Instantaneous gas hot water with temperature control
* Freshly painted inside and out
* Low-maintenance yard with fruit trees and veggie garden
* Conveniently located near Radford College, UC, AIS, CISAC, CIT Bruce, and Belconnen Town Centre
Compliance:
• EER 1.5 star
• The property complies with the minimum ceiling insulation standard
Available 18th August 2025
Book an Inspection – select the 'BOOK INSPECTION' button
1. Please register to attend an inspection - If you do not register, we cannot notify you of any time changes, cancellations, or further inspection times.
2. If no open time is advertised, please register, and you will receive a text message when the open home is scheduled.
Pets
In accordance with the Residential Tenancies Act Clause 71AE Process for a tenant seeking consent - the tenant must apply, in writing, to the lessor, for the lessors' consent to keep pet/s at this property.
Disclaimer
Please note that whilst all care has been taken in providing this marketing information, Blackshaw Belconnen does not accept liability for any errors within the text or details of this listing. Interested parties should conduct their own research to confirm the information provided.
POLICY
The Standard Text must be used for all property advertising. The draft text contains all legislated disclosure requirements.
Read MoreUpstairs features four generously sized bedrooms, including two with ensuites, plus a main bathroom. The master retreat showcases sweeping views of Lake Ginninderra, a walk-in robe, built-in wardrobes, and a beautifully updated ensuite with a double vanity. The spa bath is located in the main bathroom upstairs, providing a luxurious retreat for the whole family.
Downstairs, a separate guest bedroom with its own bathroom offers a private space for visitors or a home office setup.
At the heart of the home is a designer kitchen featuring marble benchtops, a Bosch Ceran cooktop, Miele oven tower with built-in microwave, sink incinerator, water filtration system, and elegant provincial-style cabinetry. The oversized island bench is perfect for everyday family meals or entertaining guests.
Additional living spaces include a formal lounge, formal dining room, family room, and a sunken living area with a wood fireplace and custom glass cabinetry. The separate rumpus/theatre room adds even more flexibility for family life.
Step outside to a large undercover alfresco area surrounded by low-maintenance gardens, fruit trees, and veggie patches-perfect for enjoying the outdoors all year round.
For car enthusiasts or tradespeople, the triple garage includes an additional storeroom that could double as a workshop, wine cellar, or home gym. The expansive driveway also offers space for a caravan, boat, or trailer.
Features include:
* Five bedrooms plus rumpus/theatre room
* Four bathrooms, including two ensuites
* Separate guest bedroom and bathroom downstairs
* Multiple formal and informal living areas
* Designer kitchen with marble benches and premium appliances
* Wood fireplace
* Large undercover alfresco entertaining area
* Triple garage with additional storage/workshop space
* Zoned ducted reverse-cycle heating and cooling
* Plantation shutters throughout
* Security alarm system and cameras
* Instantaneous gas hot water with temperature control
* Freshly painted inside and out
* Low-maintenance yard with fruit trees and veggie garden
* Conveniently located near Radford College, UC, AIS, CISAC, CIT Bruce, and Belconnen Town Centre
Compliance:
• EER 1.5 star
• The property complies with the minimum ceiling insulation standard
Available 18th August 2025
Book an Inspection – select the 'BOOK INSPECTION' button
1. Please register to attend an inspection - If you do not register, we cannot notify you of any time changes, cancellations, or further inspection times.
2. If no open time is advertised, please register, and you will receive a text message when the open home is scheduled.
Pets
In accordance with the Residential Tenancies Act Clause 71AE Process for a tenant seeking consent - the tenant must apply, in writing, to the lessor, for the lessors' consent to keep pet/s at this property.
Disclaimer
Please note that whilst all care has been taken in providing this marketing information, Blackshaw Belconnen does not accept liability for any errors within the text or details of this listing. Interested parties should conduct their own research to confirm the information provided.
POLICY
The Standard Text must be used for all property advertising. The draft text contains all legislated disclosure requirements.
Location
10 Maddison Close
Bruce ACT 2617
Details
5
4
3
EER: 1.5
House
$1,150 per week
Bond: | $4,600.00 |
Land area: | 1057 sqm (approx) |
Building size: | 325 sqm (approx) |
Available: | 18.08.2025 |
Situated in a peaceful cul-de-sac with stunning panoramic views, this beautifully presented five-bedroom, four-bathroom home offers an abundance of space, comfort, and versatility. With multiple living zones, a theatre/rumpus room, and a large alfresco entertaining area, this home is ideal for growing families or those who love to entertain.
Upstairs features four generously sized bedrooms, including two with ensuites, plus a main bathroom. The master retreat showcases sweeping views of Lake Ginninderra, a walk-in robe, built-in wardrobes, and a beautifully updated ensuite with a double vanity. The spa bath is located in the main bathroom upstairs, providing a luxurious retreat for the whole family.
Downstairs, a separate guest bedroom with its own bathroom offers a private space for visitors or a home office setup.
At the heart of the home is a designer kitchen featuring marble benchtops, a Bosch Ceran cooktop, Miele oven tower with built-in microwave, sink incinerator, water filtration system, and elegant provincial-style cabinetry. The oversized island bench is perfect for everyday family meals or entertaining guests.
Additional living spaces include a formal lounge, formal dining room, family room, and a sunken living area with a wood fireplace and custom glass cabinetry. The separate rumpus/theatre room adds even more flexibility for family life.
Step outside to a large undercover alfresco area surrounded by low-maintenance gardens, fruit trees, and veggie patches-perfect for enjoying the outdoors all year round.
For car enthusiasts or tradespeople, the triple garage includes an additional storeroom that could double as a workshop, wine cellar, or home gym. The expansive driveway also offers space for a caravan, boat, or trailer.
Features include:
* Five bedrooms plus rumpus/theatre room
* Four bathrooms, including two ensuites
* Separate guest bedroom and bathroom downstairs
* Multiple formal and informal living areas
* Designer kitchen with marble benches and premium appliances
* Wood fireplace
* Large undercover alfresco entertaining area
* Triple garage with additional storage/workshop space
* Zoned ducted reverse-cycle heating and cooling
* Plantation shutters throughout
* Security alarm system and cameras
* Instantaneous gas hot water with temperature control
* Freshly painted inside and out
* Low-maintenance yard with fruit trees and veggie garden
* Conveniently located near Radford College, UC, AIS, CISAC, CIT Bruce, and Belconnen Town Centre
Compliance:
• EER 1.5 star
• The property complies with the minimum ceiling insulation standard
Available 18th August 2025
Book an Inspection – select the 'BOOK INSPECTION' button
1. Please register to attend an inspection - If you do not register, we cannot notify you of any time changes, cancellations, or further inspection times.
2. If no open time is advertised, please register, and you will receive a text message when the open home is scheduled.
Pets
In accordance with the Residential Tenancies Act Clause 71AE Process for a tenant seeking consent - the tenant must apply, in writing, to the lessor, for the lessors' consent to keep pet/s at this property.
Disclaimer
Please note that whilst all care has been taken in providing this marketing information, Blackshaw Belconnen does not accept liability for any errors within the text or details of this listing. Interested parties should conduct their own research to confirm the information provided.
POLICY
The Standard Text must be used for all property advertising. The draft text contains all legislated disclosure requirements.
Read MoreUpstairs features four generously sized bedrooms, including two with ensuites, plus a main bathroom. The master retreat showcases sweeping views of Lake Ginninderra, a walk-in robe, built-in wardrobes, and a beautifully updated ensuite with a double vanity. The spa bath is located in the main bathroom upstairs, providing a luxurious retreat for the whole family.
Downstairs, a separate guest bedroom with its own bathroom offers a private space for visitors or a home office setup.
At the heart of the home is a designer kitchen featuring marble benchtops, a Bosch Ceran cooktop, Miele oven tower with built-in microwave, sink incinerator, water filtration system, and elegant provincial-style cabinetry. The oversized island bench is perfect for everyday family meals or entertaining guests.
Additional living spaces include a formal lounge, formal dining room, family room, and a sunken living area with a wood fireplace and custom glass cabinetry. The separate rumpus/theatre room adds even more flexibility for family life.
Step outside to a large undercover alfresco area surrounded by low-maintenance gardens, fruit trees, and veggie patches-perfect for enjoying the outdoors all year round.
For car enthusiasts or tradespeople, the triple garage includes an additional storeroom that could double as a workshop, wine cellar, or home gym. The expansive driveway also offers space for a caravan, boat, or trailer.
Features include:
* Five bedrooms plus rumpus/theatre room
* Four bathrooms, including two ensuites
* Separate guest bedroom and bathroom downstairs
* Multiple formal and informal living areas
* Designer kitchen with marble benches and premium appliances
* Wood fireplace
* Large undercover alfresco entertaining area
* Triple garage with additional storage/workshop space
* Zoned ducted reverse-cycle heating and cooling
* Plantation shutters throughout
* Security alarm system and cameras
* Instantaneous gas hot water with temperature control
* Freshly painted inside and out
* Low-maintenance yard with fruit trees and veggie garden
* Conveniently located near Radford College, UC, AIS, CISAC, CIT Bruce, and Belconnen Town Centre
Compliance:
• EER 1.5 star
• The property complies with the minimum ceiling insulation standard
Available 18th August 2025
Book an Inspection – select the 'BOOK INSPECTION' button
1. Please register to attend an inspection - If you do not register, we cannot notify you of any time changes, cancellations, or further inspection times.
2. If no open time is advertised, please register, and you will receive a text message when the open home is scheduled.
Pets
In accordance with the Residential Tenancies Act Clause 71AE Process for a tenant seeking consent - the tenant must apply, in writing, to the lessor, for the lessors' consent to keep pet/s at this property.
Disclaimer
Please note that whilst all care has been taken in providing this marketing information, Blackshaw Belconnen does not accept liability for any errors within the text or details of this listing. Interested parties should conduct their own research to confirm the information provided.
POLICY
The Standard Text must be used for all property advertising. The draft text contains all legislated disclosure requirements.
Inspect
Contact agent


