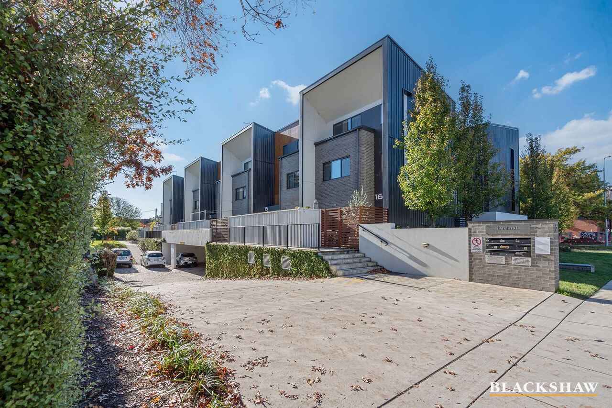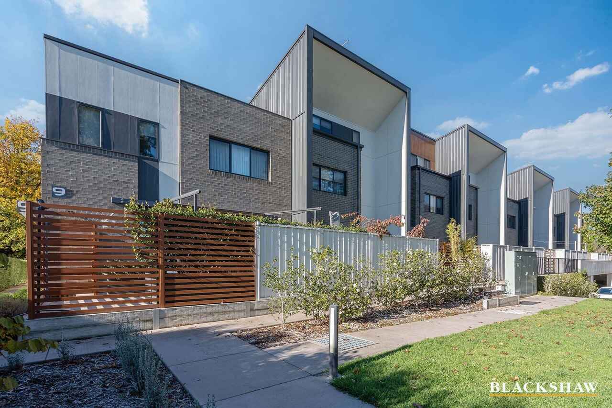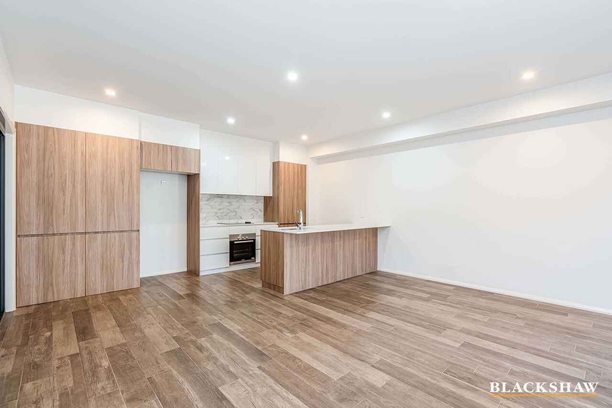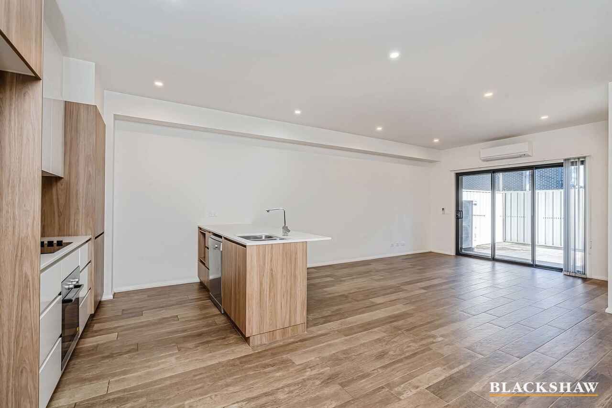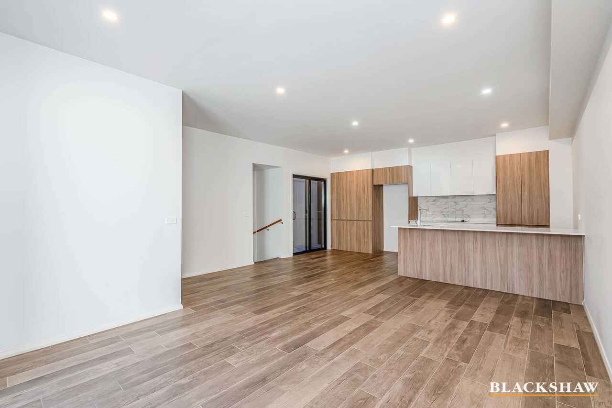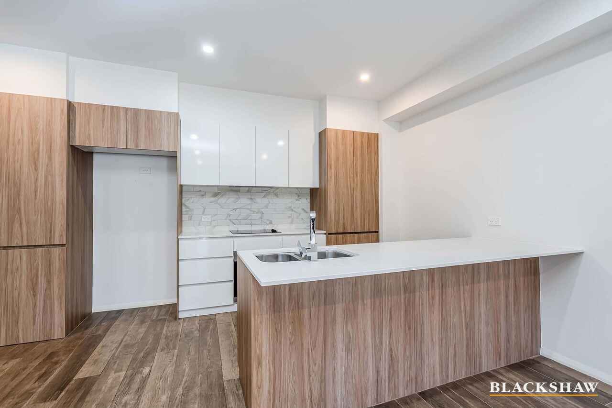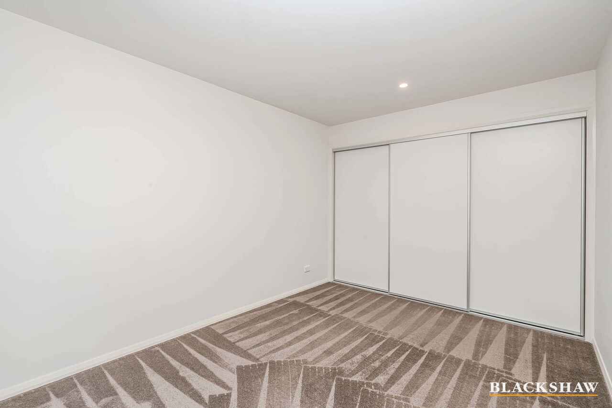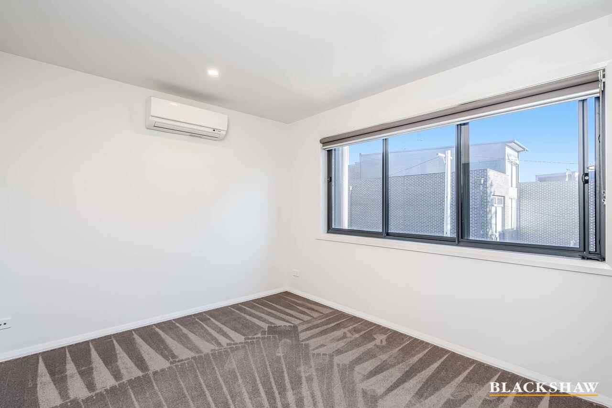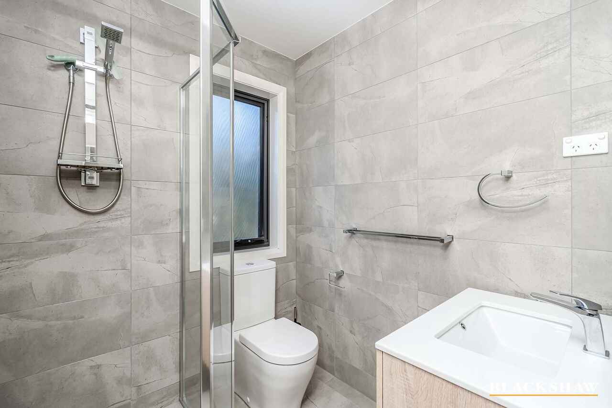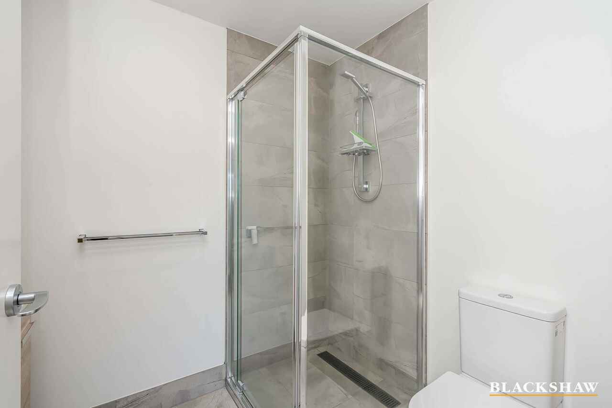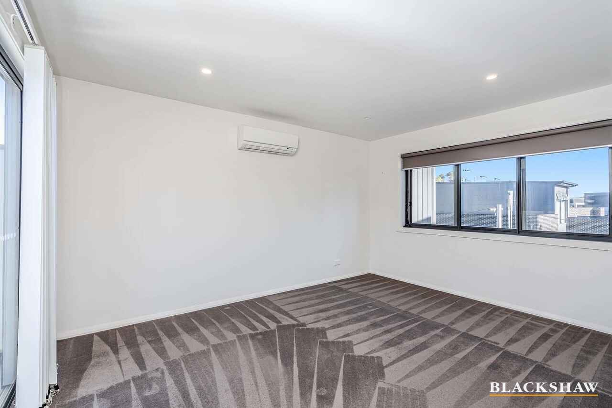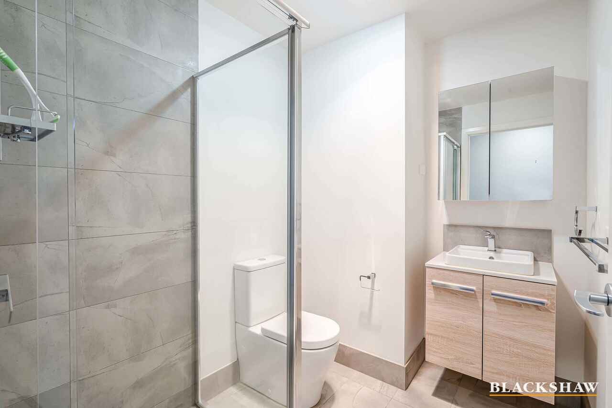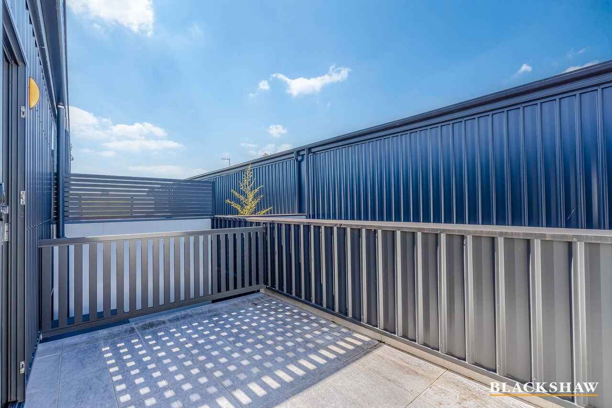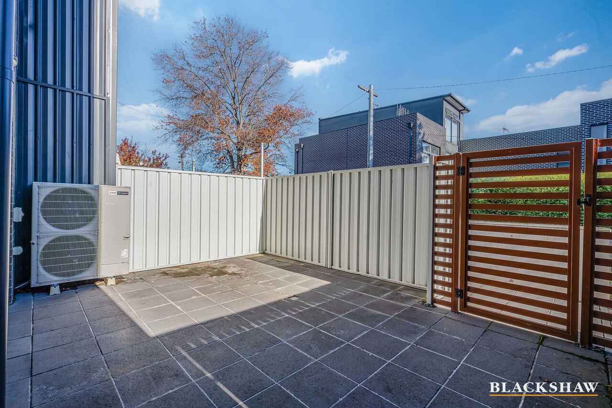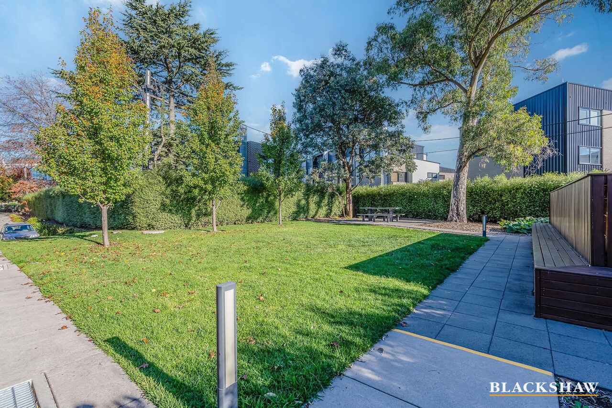Modern Urban Living: Convenient Townhouse with Easy Transport Access
Leased
Location
13/2 Berrigan Crescent
O'Connor ACT 2602
Details
3
3
2
EER: 6.5
Townhouse
$880 per week
Available: | Now |
Experience sophisticated living in this premium three-story townhouse on the urban fringe, just minutes from the light rail and CBD. Crafted by acclaimed architects, this residence offers a luxurious escape from inner-city apartment living.
Enjoy a welcoming community ambiance with shared amenities like a vegetable patch, communal gardens, and a cubby house for children to play.
Privacy is paramount with direct access from secure covered parking to your home. Relax in your tranquil courtyard garden, private balcony, or charming atrium.
The ground floor seamlessly integrates open-plan living and dining, leading to outdoor spaces. The kitchen features an elongated island bench, perfect for culinary endeavours, and an adjacent European Laundry.
Upstairs, the master suite offers a serene retreat with dual-aspect views, balcony access, and a luxurious ensuite with Italian tiles. Two additional bedrooms, with a family bathroom and ensuite.
Convenience is key, with nearby amenities like the light rail, city bike path, Café Clay, and both O'Connor and Lyneham shops within walking distance. The vibrant hubs of Braddon, Dickson, and the CBD are a leisurely stroll away, or easily reached via light rail.
Features:
Award-winning three-story townhouse with premium fixtures
Open-plan living area leading to courtyard
Elegant kitchen with Caesarstone benchtops, Bosch appliances, and internal atrium
Master bedroom with balcony, walk-through wardrobe and ensuite
Two double-sized bedrooms with built-in wardrobes
Main bathroom with walk-in shower and Italian tiles
Thoughtful European laundry
Reverse-cycle air conditioning
Double-glazing
Timber-look tile flooring
Communal gardens with vegetable patch and cubby house
Double basement parking with internal access and storage
The property complies with the minimum ceiling insulation standard
Available Now
Book an Inspection – select the 'BOOK INSPECTION' button
1. Please register to attend an inspection - If you do not register, we cannot notify you of any time changes, cancellations, or further inspection times.
2. If no open time is advertised, please register, and you will receive a text message when the open home is scheduled.
Pets
In accordance with the Residential Tenancies Act Clause 71AE Process for a tenant seeking consent - the tenant must apply, in writing, to the lessor, for the lessors' consent to keep pet/s at this property.
Disclaimer
Please note that whilst all care has been taken in providing this marketing information, Blackshaw Belconnen does not accept liability for any errors within the text or details of this listing. Interested parties should conduct their own research to confirm the information provided.
Read MoreEnjoy a welcoming community ambiance with shared amenities like a vegetable patch, communal gardens, and a cubby house for children to play.
Privacy is paramount with direct access from secure covered parking to your home. Relax in your tranquil courtyard garden, private balcony, or charming atrium.
The ground floor seamlessly integrates open-plan living and dining, leading to outdoor spaces. The kitchen features an elongated island bench, perfect for culinary endeavours, and an adjacent European Laundry.
Upstairs, the master suite offers a serene retreat with dual-aspect views, balcony access, and a luxurious ensuite with Italian tiles. Two additional bedrooms, with a family bathroom and ensuite.
Convenience is key, with nearby amenities like the light rail, city bike path, Café Clay, and both O'Connor and Lyneham shops within walking distance. The vibrant hubs of Braddon, Dickson, and the CBD are a leisurely stroll away, or easily reached via light rail.
Features:
Award-winning three-story townhouse with premium fixtures
Open-plan living area leading to courtyard
Elegant kitchen with Caesarstone benchtops, Bosch appliances, and internal atrium
Master bedroom with balcony, walk-through wardrobe and ensuite
Two double-sized bedrooms with built-in wardrobes
Main bathroom with walk-in shower and Italian tiles
Thoughtful European laundry
Reverse-cycle air conditioning
Double-glazing
Timber-look tile flooring
Communal gardens with vegetable patch and cubby house
Double basement parking with internal access and storage
The property complies with the minimum ceiling insulation standard
Available Now
Book an Inspection – select the 'BOOK INSPECTION' button
1. Please register to attend an inspection - If you do not register, we cannot notify you of any time changes, cancellations, or further inspection times.
2. If no open time is advertised, please register, and you will receive a text message when the open home is scheduled.
Pets
In accordance with the Residential Tenancies Act Clause 71AE Process for a tenant seeking consent - the tenant must apply, in writing, to the lessor, for the lessors' consent to keep pet/s at this property.
Disclaimer
Please note that whilst all care has been taken in providing this marketing information, Blackshaw Belconnen does not accept liability for any errors within the text or details of this listing. Interested parties should conduct their own research to confirm the information provided.
Inspect
Contact agent
Listing agents
Experience sophisticated living in this premium three-story townhouse on the urban fringe, just minutes from the light rail and CBD. Crafted by acclaimed architects, this residence offers a luxurious escape from inner-city apartment living.
Enjoy a welcoming community ambiance with shared amenities like a vegetable patch, communal gardens, and a cubby house for children to play.
Privacy is paramount with direct access from secure covered parking to your home. Relax in your tranquil courtyard garden, private balcony, or charming atrium.
The ground floor seamlessly integrates open-plan living and dining, leading to outdoor spaces. The kitchen features an elongated island bench, perfect for culinary endeavours, and an adjacent European Laundry.
Upstairs, the master suite offers a serene retreat with dual-aspect views, balcony access, and a luxurious ensuite with Italian tiles. Two additional bedrooms, with a family bathroom and ensuite.
Convenience is key, with nearby amenities like the light rail, city bike path, Café Clay, and both O'Connor and Lyneham shops within walking distance. The vibrant hubs of Braddon, Dickson, and the CBD are a leisurely stroll away, or easily reached via light rail.
Features:
Award-winning three-story townhouse with premium fixtures
Open-plan living area leading to courtyard
Elegant kitchen with Caesarstone benchtops, Bosch appliances, and internal atrium
Master bedroom with balcony, walk-through wardrobe and ensuite
Two double-sized bedrooms with built-in wardrobes
Main bathroom with walk-in shower and Italian tiles
Thoughtful European laundry
Reverse-cycle air conditioning
Double-glazing
Timber-look tile flooring
Communal gardens with vegetable patch and cubby house
Double basement parking with internal access and storage
The property complies with the minimum ceiling insulation standard
Available Now
Book an Inspection – select the 'BOOK INSPECTION' button
1. Please register to attend an inspection - If you do not register, we cannot notify you of any time changes, cancellations, or further inspection times.
2. If no open time is advertised, please register, and you will receive a text message when the open home is scheduled.
Pets
In accordance with the Residential Tenancies Act Clause 71AE Process for a tenant seeking consent - the tenant must apply, in writing, to the lessor, for the lessors' consent to keep pet/s at this property.
Disclaimer
Please note that whilst all care has been taken in providing this marketing information, Blackshaw Belconnen does not accept liability for any errors within the text or details of this listing. Interested parties should conduct their own research to confirm the information provided.
Read MoreEnjoy a welcoming community ambiance with shared amenities like a vegetable patch, communal gardens, and a cubby house for children to play.
Privacy is paramount with direct access from secure covered parking to your home. Relax in your tranquil courtyard garden, private balcony, or charming atrium.
The ground floor seamlessly integrates open-plan living and dining, leading to outdoor spaces. The kitchen features an elongated island bench, perfect for culinary endeavours, and an adjacent European Laundry.
Upstairs, the master suite offers a serene retreat with dual-aspect views, balcony access, and a luxurious ensuite with Italian tiles. Two additional bedrooms, with a family bathroom and ensuite.
Convenience is key, with nearby amenities like the light rail, city bike path, Café Clay, and both O'Connor and Lyneham shops within walking distance. The vibrant hubs of Braddon, Dickson, and the CBD are a leisurely stroll away, or easily reached via light rail.
Features:
Award-winning three-story townhouse with premium fixtures
Open-plan living area leading to courtyard
Elegant kitchen with Caesarstone benchtops, Bosch appliances, and internal atrium
Master bedroom with balcony, walk-through wardrobe and ensuite
Two double-sized bedrooms with built-in wardrobes
Main bathroom with walk-in shower and Italian tiles
Thoughtful European laundry
Reverse-cycle air conditioning
Double-glazing
Timber-look tile flooring
Communal gardens with vegetable patch and cubby house
Double basement parking with internal access and storage
The property complies with the minimum ceiling insulation standard
Available Now
Book an Inspection – select the 'BOOK INSPECTION' button
1. Please register to attend an inspection - If you do not register, we cannot notify you of any time changes, cancellations, or further inspection times.
2. If no open time is advertised, please register, and you will receive a text message when the open home is scheduled.
Pets
In accordance with the Residential Tenancies Act Clause 71AE Process for a tenant seeking consent - the tenant must apply, in writing, to the lessor, for the lessors' consent to keep pet/s at this property.
Disclaimer
Please note that whilst all care has been taken in providing this marketing information, Blackshaw Belconnen does not accept liability for any errors within the text or details of this listing. Interested parties should conduct their own research to confirm the information provided.
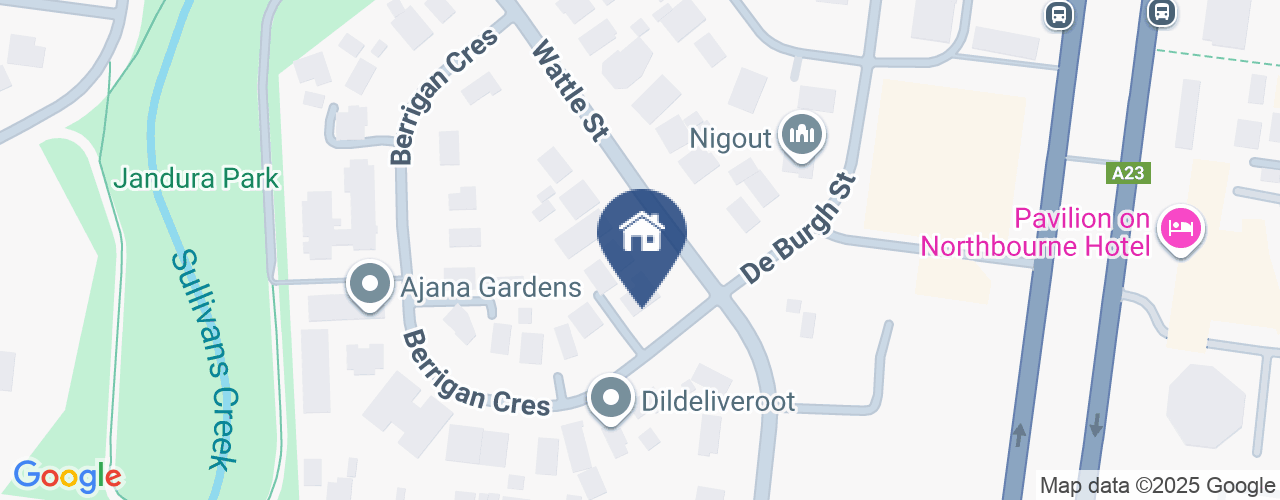
Location
13/2 Berrigan Crescent
O'Connor ACT 2602
Details
3
3
2
EER: 6.5
Townhouse
$880 per week
Available: | Now |
Experience sophisticated living in this premium three-story townhouse on the urban fringe, just minutes from the light rail and CBD. Crafted by acclaimed architects, this residence offers a luxurious escape from inner-city apartment living.
Enjoy a welcoming community ambiance with shared amenities like a vegetable patch, communal gardens, and a cubby house for children to play.
Privacy is paramount with direct access from secure covered parking to your home. Relax in your tranquil courtyard garden, private balcony, or charming atrium.
The ground floor seamlessly integrates open-plan living and dining, leading to outdoor spaces. The kitchen features an elongated island bench, perfect for culinary endeavours, and an adjacent European Laundry.
Upstairs, the master suite offers a serene retreat with dual-aspect views, balcony access, and a luxurious ensuite with Italian tiles. Two additional bedrooms, with a family bathroom and ensuite.
Convenience is key, with nearby amenities like the light rail, city bike path, Café Clay, and both O'Connor and Lyneham shops within walking distance. The vibrant hubs of Braddon, Dickson, and the CBD are a leisurely stroll away, or easily reached via light rail.
Features:
Award-winning three-story townhouse with premium fixtures
Open-plan living area leading to courtyard
Elegant kitchen with Caesarstone benchtops, Bosch appliances, and internal atrium
Master bedroom with balcony, walk-through wardrobe and ensuite
Two double-sized bedrooms with built-in wardrobes
Main bathroom with walk-in shower and Italian tiles
Thoughtful European laundry
Reverse-cycle air conditioning
Double-glazing
Timber-look tile flooring
Communal gardens with vegetable patch and cubby house
Double basement parking with internal access and storage
The property complies with the minimum ceiling insulation standard
Available Now
Book an Inspection – select the 'BOOK INSPECTION' button
1. Please register to attend an inspection - If you do not register, we cannot notify you of any time changes, cancellations, or further inspection times.
2. If no open time is advertised, please register, and you will receive a text message when the open home is scheduled.
Pets
In accordance with the Residential Tenancies Act Clause 71AE Process for a tenant seeking consent - the tenant must apply, in writing, to the lessor, for the lessors' consent to keep pet/s at this property.
Disclaimer
Please note that whilst all care has been taken in providing this marketing information, Blackshaw Belconnen does not accept liability for any errors within the text or details of this listing. Interested parties should conduct their own research to confirm the information provided.
Read MoreEnjoy a welcoming community ambiance with shared amenities like a vegetable patch, communal gardens, and a cubby house for children to play.
Privacy is paramount with direct access from secure covered parking to your home. Relax in your tranquil courtyard garden, private balcony, or charming atrium.
The ground floor seamlessly integrates open-plan living and dining, leading to outdoor spaces. The kitchen features an elongated island bench, perfect for culinary endeavours, and an adjacent European Laundry.
Upstairs, the master suite offers a serene retreat with dual-aspect views, balcony access, and a luxurious ensuite with Italian tiles. Two additional bedrooms, with a family bathroom and ensuite.
Convenience is key, with nearby amenities like the light rail, city bike path, Café Clay, and both O'Connor and Lyneham shops within walking distance. The vibrant hubs of Braddon, Dickson, and the CBD are a leisurely stroll away, or easily reached via light rail.
Features:
Award-winning three-story townhouse with premium fixtures
Open-plan living area leading to courtyard
Elegant kitchen with Caesarstone benchtops, Bosch appliances, and internal atrium
Master bedroom with balcony, walk-through wardrobe and ensuite
Two double-sized bedrooms with built-in wardrobes
Main bathroom with walk-in shower and Italian tiles
Thoughtful European laundry
Reverse-cycle air conditioning
Double-glazing
Timber-look tile flooring
Communal gardens with vegetable patch and cubby house
Double basement parking with internal access and storage
The property complies with the minimum ceiling insulation standard
Available Now
Book an Inspection – select the 'BOOK INSPECTION' button
1. Please register to attend an inspection - If you do not register, we cannot notify you of any time changes, cancellations, or further inspection times.
2. If no open time is advertised, please register, and you will receive a text message when the open home is scheduled.
Pets
In accordance with the Residential Tenancies Act Clause 71AE Process for a tenant seeking consent - the tenant must apply, in writing, to the lessor, for the lessors' consent to keep pet/s at this property.
Disclaimer
Please note that whilst all care has been taken in providing this marketing information, Blackshaw Belconnen does not accept liability for any errors within the text or details of this listing. Interested parties should conduct their own research to confirm the information provided.
Inspect
Contact agent


