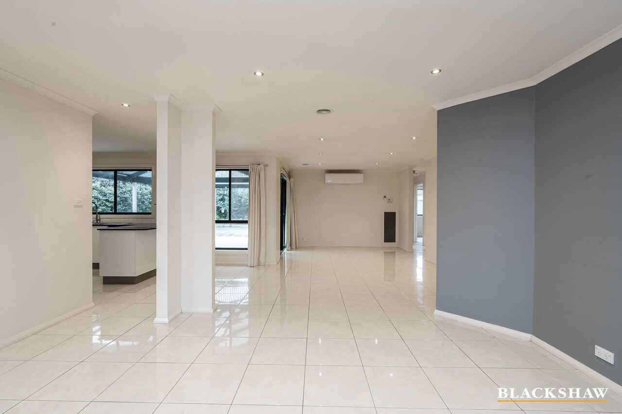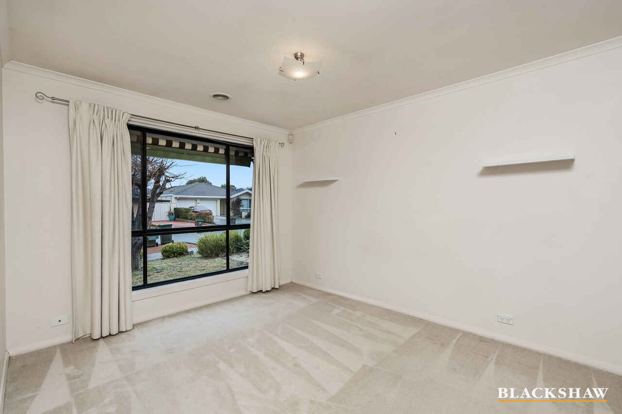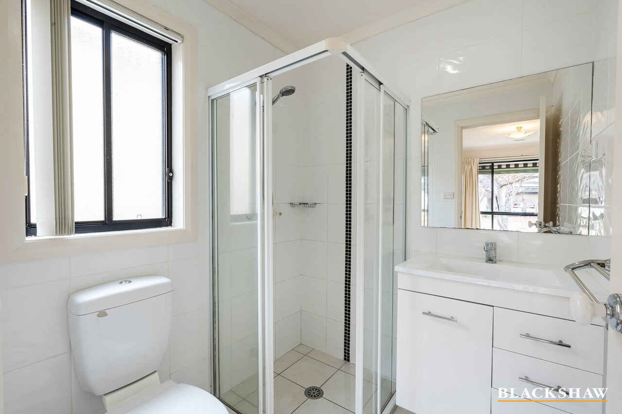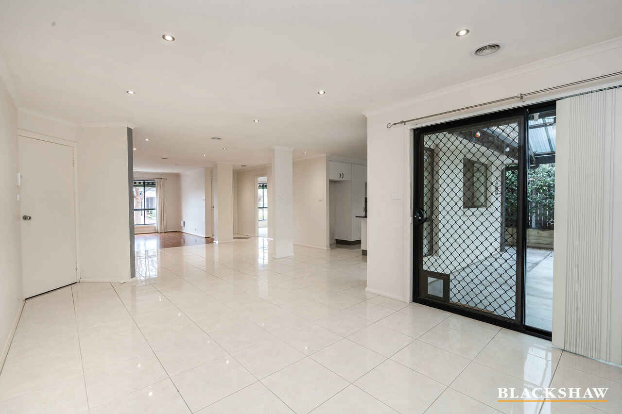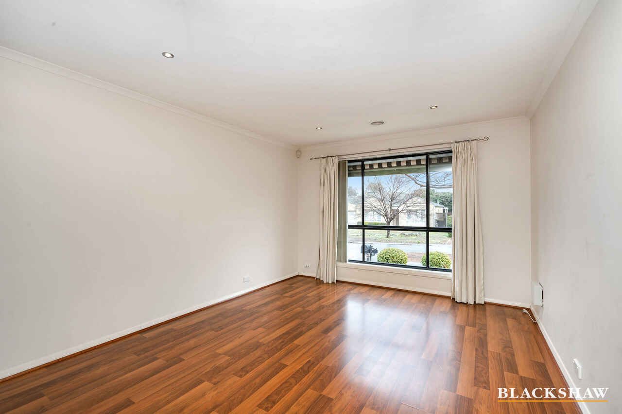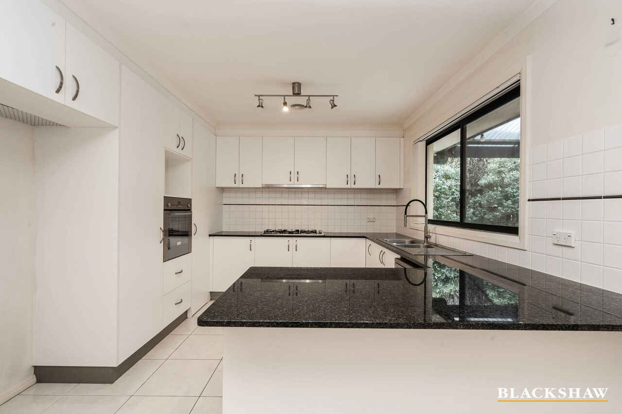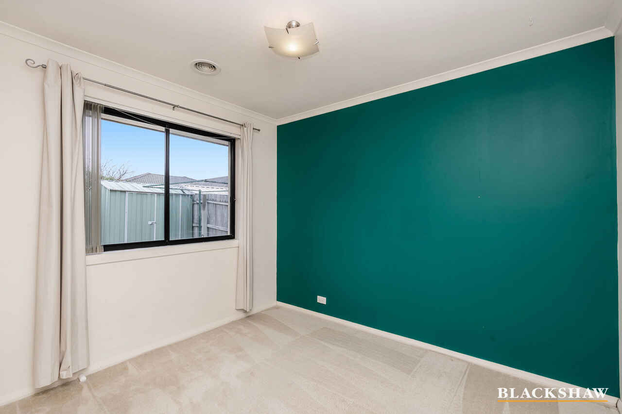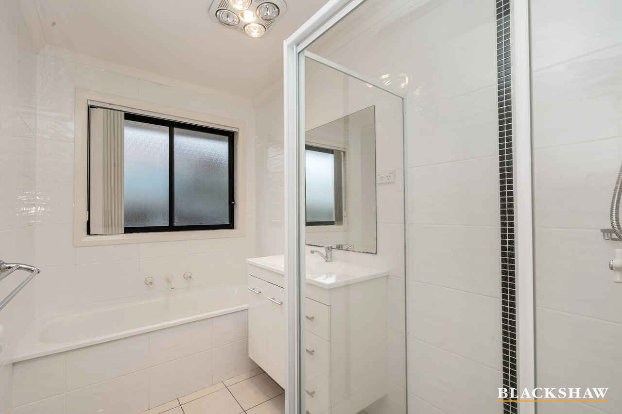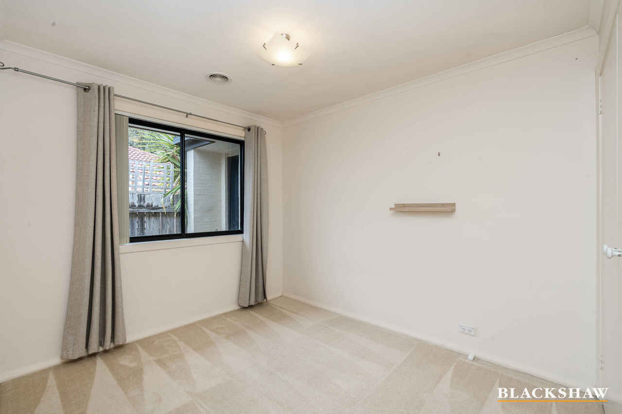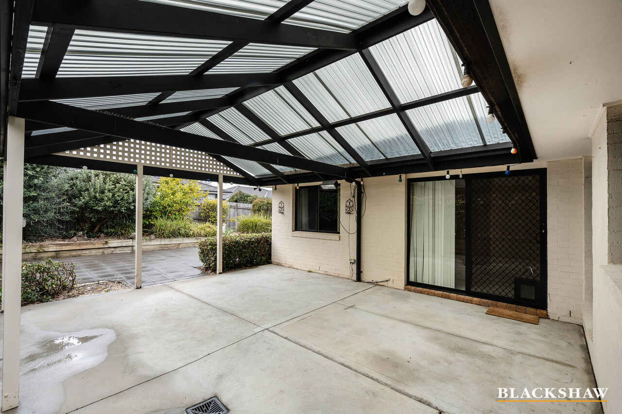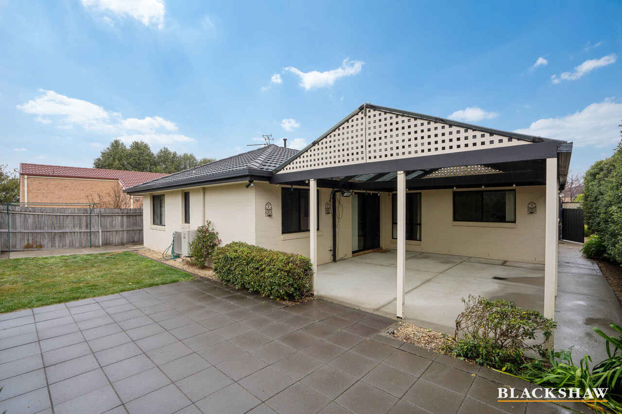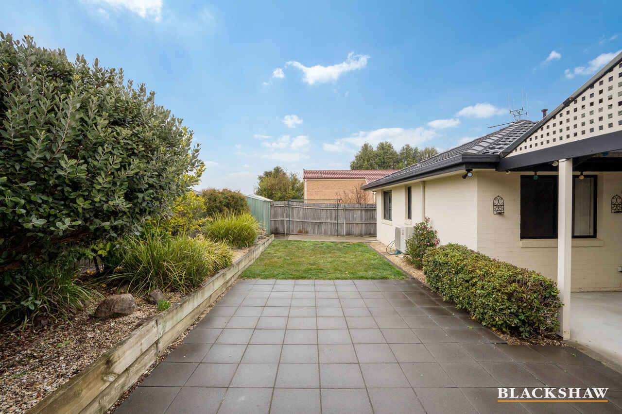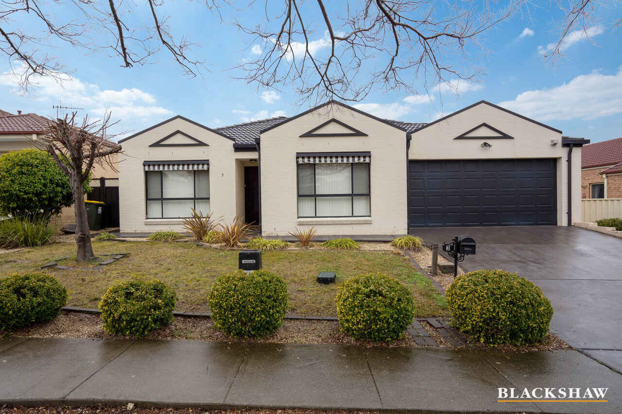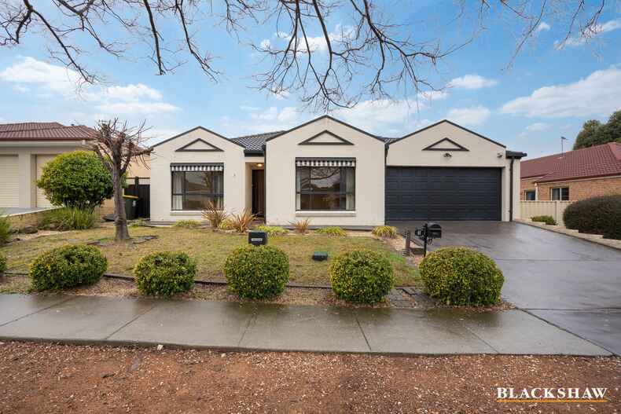Modern Comfort in a Friendly, Family-Oriented Neighbourhood
Location
3 Hanrahan Crescent
Dunlop ACT 2615
Details
4
2
2
EER: 4.5
House
$760 per week
Bond: | $3,040.00 |
Available: | Wednesday, 9 Jul 2025 |
Welcome to 3 Hanrahan Crescent, Dunlop-a spacious and inviting family home nestled in a warm and communal neighbourhood. This property is perfect for those who value comfort, practicality, and a strong sense of community.
Step into the bright and airy living space, where large windows allow natural light to flood the room, creating a welcoming environment for relaxing or entertaining. The open-plan design effortlessly connects the living area with the dining space, ensuring you never miss a moment with family or guests.
The kitchen is the heart of this home, featuring modern appliances and a sleek gas cooktop, perfect for whipping up your favourite meals. The abundance of counter space and storage makes this kitchen as functional as it is stylish, with a view that looks out onto the outdoor area.
The bathroom is both family-friendly and modern, offering a clean and serene space for everyone. The combination of a separate bath and shower provides the perfect setup for quick morning routines or leisurely evening soaks, making it ideal for families with children who enjoy bath time.
Outdoors, you'll find a generously sized backyard, ideal for children to play or for hosting summer barbecues. The paved patio area is perfect for outdoor dining or simply enjoying the peace and quiet of your private garden.
This home is ideally located in a friendly and homely suburb, close to local parks, schools, and shops, ensuring that everything you need is just a short stroll away.
Key Features:
Spacious open-plan living areas
Modern kitchen with gas cooktop
Bright and airy interiors with large windows
Well-appointed bathroom with separate bath and shower
Large backyard with paved patio area
Situated in a welcoming, communal neighbourhood
The home is positioned for the Fraser Primary School catchment
The property complies with the minimum ceiling insulation standard.
Available 9 July 2025
Book an Inspection – select the 'BOOK INSPECTION' button
1. Please register to attend an inspection - If you do not register, we cannot notify you of any time changes, cancellations, or further inspection times.
2. If no open time is advertised, please register, and you will receive a text message when the open home is scheduled.
Pets
In accordance with the Residential Tenancies Act Clause 71AE Process for a tenant seeking consent - the tenant must apply, in writing, to the lessor, for the lessors' consent to keep pet/s at this property.
Disclaimer
Please note that whilst all care has been taken in providing this marketing information, Blackshaw Belconnen does not accept liability for any errors within the text or details of this listing. Interested parties should conduct their own research to confirm the information provided.
Read MoreStep into the bright and airy living space, where large windows allow natural light to flood the room, creating a welcoming environment for relaxing or entertaining. The open-plan design effortlessly connects the living area with the dining space, ensuring you never miss a moment with family or guests.
The kitchen is the heart of this home, featuring modern appliances and a sleek gas cooktop, perfect for whipping up your favourite meals. The abundance of counter space and storage makes this kitchen as functional as it is stylish, with a view that looks out onto the outdoor area.
The bathroom is both family-friendly and modern, offering a clean and serene space for everyone. The combination of a separate bath and shower provides the perfect setup for quick morning routines or leisurely evening soaks, making it ideal for families with children who enjoy bath time.
Outdoors, you'll find a generously sized backyard, ideal for children to play or for hosting summer barbecues. The paved patio area is perfect for outdoor dining or simply enjoying the peace and quiet of your private garden.
This home is ideally located in a friendly and homely suburb, close to local parks, schools, and shops, ensuring that everything you need is just a short stroll away.
Key Features:
Spacious open-plan living areas
Modern kitchen with gas cooktop
Bright and airy interiors with large windows
Well-appointed bathroom with separate bath and shower
Large backyard with paved patio area
Situated in a welcoming, communal neighbourhood
The home is positioned for the Fraser Primary School catchment
The property complies with the minimum ceiling insulation standard.
Available 9 July 2025
Book an Inspection – select the 'BOOK INSPECTION' button
1. Please register to attend an inspection - If you do not register, we cannot notify you of any time changes, cancellations, or further inspection times.
2. If no open time is advertised, please register, and you will receive a text message when the open home is scheduled.
Pets
In accordance with the Residential Tenancies Act Clause 71AE Process for a tenant seeking consent - the tenant must apply, in writing, to the lessor, for the lessors' consent to keep pet/s at this property.
Disclaimer
Please note that whilst all care has been taken in providing this marketing information, Blackshaw Belconnen does not accept liability for any errors within the text or details of this listing. Interested parties should conduct their own research to confirm the information provided.
Inspect
Contact agent
Listing agents
Welcome to 3 Hanrahan Crescent, Dunlop-a spacious and inviting family home nestled in a warm and communal neighbourhood. This property is perfect for those who value comfort, practicality, and a strong sense of community.
Step into the bright and airy living space, where large windows allow natural light to flood the room, creating a welcoming environment for relaxing or entertaining. The open-plan design effortlessly connects the living area with the dining space, ensuring you never miss a moment with family or guests.
The kitchen is the heart of this home, featuring modern appliances and a sleek gas cooktop, perfect for whipping up your favourite meals. The abundance of counter space and storage makes this kitchen as functional as it is stylish, with a view that looks out onto the outdoor area.
The bathroom is both family-friendly and modern, offering a clean and serene space for everyone. The combination of a separate bath and shower provides the perfect setup for quick morning routines or leisurely evening soaks, making it ideal for families with children who enjoy bath time.
Outdoors, you'll find a generously sized backyard, ideal for children to play or for hosting summer barbecues. The paved patio area is perfect for outdoor dining or simply enjoying the peace and quiet of your private garden.
This home is ideally located in a friendly and homely suburb, close to local parks, schools, and shops, ensuring that everything you need is just a short stroll away.
Key Features:
Spacious open-plan living areas
Modern kitchen with gas cooktop
Bright and airy interiors with large windows
Well-appointed bathroom with separate bath and shower
Large backyard with paved patio area
Situated in a welcoming, communal neighbourhood
The home is positioned for the Fraser Primary School catchment
The property complies with the minimum ceiling insulation standard.
Available 9 July 2025
Book an Inspection – select the 'BOOK INSPECTION' button
1. Please register to attend an inspection - If you do not register, we cannot notify you of any time changes, cancellations, or further inspection times.
2. If no open time is advertised, please register, and you will receive a text message when the open home is scheduled.
Pets
In accordance with the Residential Tenancies Act Clause 71AE Process for a tenant seeking consent - the tenant must apply, in writing, to the lessor, for the lessors' consent to keep pet/s at this property.
Disclaimer
Please note that whilst all care has been taken in providing this marketing information, Blackshaw Belconnen does not accept liability for any errors within the text or details of this listing. Interested parties should conduct their own research to confirm the information provided.
Read MoreStep into the bright and airy living space, where large windows allow natural light to flood the room, creating a welcoming environment for relaxing or entertaining. The open-plan design effortlessly connects the living area with the dining space, ensuring you never miss a moment with family or guests.
The kitchen is the heart of this home, featuring modern appliances and a sleek gas cooktop, perfect for whipping up your favourite meals. The abundance of counter space and storage makes this kitchen as functional as it is stylish, with a view that looks out onto the outdoor area.
The bathroom is both family-friendly and modern, offering a clean and serene space for everyone. The combination of a separate bath and shower provides the perfect setup for quick morning routines or leisurely evening soaks, making it ideal for families with children who enjoy bath time.
Outdoors, you'll find a generously sized backyard, ideal for children to play or for hosting summer barbecues. The paved patio area is perfect for outdoor dining or simply enjoying the peace and quiet of your private garden.
This home is ideally located in a friendly and homely suburb, close to local parks, schools, and shops, ensuring that everything you need is just a short stroll away.
Key Features:
Spacious open-plan living areas
Modern kitchen with gas cooktop
Bright and airy interiors with large windows
Well-appointed bathroom with separate bath and shower
Large backyard with paved patio area
Situated in a welcoming, communal neighbourhood
The home is positioned for the Fraser Primary School catchment
The property complies with the minimum ceiling insulation standard.
Available 9 July 2025
Book an Inspection – select the 'BOOK INSPECTION' button
1. Please register to attend an inspection - If you do not register, we cannot notify you of any time changes, cancellations, or further inspection times.
2. If no open time is advertised, please register, and you will receive a text message when the open home is scheduled.
Pets
In accordance with the Residential Tenancies Act Clause 71AE Process for a tenant seeking consent - the tenant must apply, in writing, to the lessor, for the lessors' consent to keep pet/s at this property.
Disclaimer
Please note that whilst all care has been taken in providing this marketing information, Blackshaw Belconnen does not accept liability for any errors within the text or details of this listing. Interested parties should conduct their own research to confirm the information provided.
Location
3 Hanrahan Crescent
Dunlop ACT 2615
Details
4
2
2
EER: 4.5
House
$760 per week
Bond: | $3,040.00 |
Available: | 09.07.2025 |
Welcome to 3 Hanrahan Crescent, Dunlop-a spacious and inviting family home nestled in a warm and communal neighbourhood. This property is perfect for those who value comfort, practicality, and a strong sense of community.
Step into the bright and airy living space, where large windows allow natural light to flood the room, creating a welcoming environment for relaxing or entertaining. The open-plan design effortlessly connects the living area with the dining space, ensuring you never miss a moment with family or guests.
The kitchen is the heart of this home, featuring modern appliances and a sleek gas cooktop, perfect for whipping up your favourite meals. The abundance of counter space and storage makes this kitchen as functional as it is stylish, with a view that looks out onto the outdoor area.
The bathroom is both family-friendly and modern, offering a clean and serene space for everyone. The combination of a separate bath and shower provides the perfect setup for quick morning routines or leisurely evening soaks, making it ideal for families with children who enjoy bath time.
Outdoors, you'll find a generously sized backyard, ideal for children to play or for hosting summer barbecues. The paved patio area is perfect for outdoor dining or simply enjoying the peace and quiet of your private garden.
This home is ideally located in a friendly and homely suburb, close to local parks, schools, and shops, ensuring that everything you need is just a short stroll away.
Key Features:
Spacious open-plan living areas
Modern kitchen with gas cooktop
Bright and airy interiors with large windows
Well-appointed bathroom with separate bath and shower
Large backyard with paved patio area
Situated in a welcoming, communal neighbourhood
The home is positioned for the Fraser Primary School catchment
The property complies with the minimum ceiling insulation standard.
Available 9 July 2025
Book an Inspection – select the 'BOOK INSPECTION' button
1. Please register to attend an inspection - If you do not register, we cannot notify you of any time changes, cancellations, or further inspection times.
2. If no open time is advertised, please register, and you will receive a text message when the open home is scheduled.
Pets
In accordance with the Residential Tenancies Act Clause 71AE Process for a tenant seeking consent - the tenant must apply, in writing, to the lessor, for the lessors' consent to keep pet/s at this property.
Disclaimer
Please note that whilst all care has been taken in providing this marketing information, Blackshaw Belconnen does not accept liability for any errors within the text or details of this listing. Interested parties should conduct their own research to confirm the information provided.
Read MoreStep into the bright and airy living space, where large windows allow natural light to flood the room, creating a welcoming environment for relaxing or entertaining. The open-plan design effortlessly connects the living area with the dining space, ensuring you never miss a moment with family or guests.
The kitchen is the heart of this home, featuring modern appliances and a sleek gas cooktop, perfect for whipping up your favourite meals. The abundance of counter space and storage makes this kitchen as functional as it is stylish, with a view that looks out onto the outdoor area.
The bathroom is both family-friendly and modern, offering a clean and serene space for everyone. The combination of a separate bath and shower provides the perfect setup for quick morning routines or leisurely evening soaks, making it ideal for families with children who enjoy bath time.
Outdoors, you'll find a generously sized backyard, ideal for children to play or for hosting summer barbecues. The paved patio area is perfect for outdoor dining or simply enjoying the peace and quiet of your private garden.
This home is ideally located in a friendly and homely suburb, close to local parks, schools, and shops, ensuring that everything you need is just a short stroll away.
Key Features:
Spacious open-plan living areas
Modern kitchen with gas cooktop
Bright and airy interiors with large windows
Well-appointed bathroom with separate bath and shower
Large backyard with paved patio area
Situated in a welcoming, communal neighbourhood
The home is positioned for the Fraser Primary School catchment
The property complies with the minimum ceiling insulation standard.
Available 9 July 2025
Book an Inspection – select the 'BOOK INSPECTION' button
1. Please register to attend an inspection - If you do not register, we cannot notify you of any time changes, cancellations, or further inspection times.
2. If no open time is advertised, please register, and you will receive a text message when the open home is scheduled.
Pets
In accordance with the Residential Tenancies Act Clause 71AE Process for a tenant seeking consent - the tenant must apply, in writing, to the lessor, for the lessors' consent to keep pet/s at this property.
Disclaimer
Please note that whilst all care has been taken in providing this marketing information, Blackshaw Belconnen does not accept liability for any errors within the text or details of this listing. Interested parties should conduct their own research to confirm the information provided.
Inspect
Contact agent



