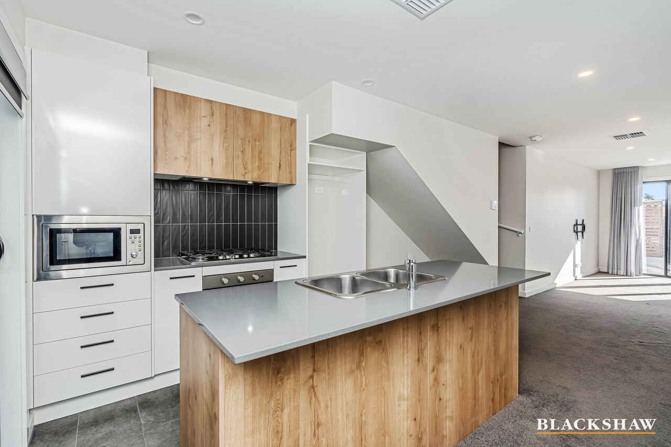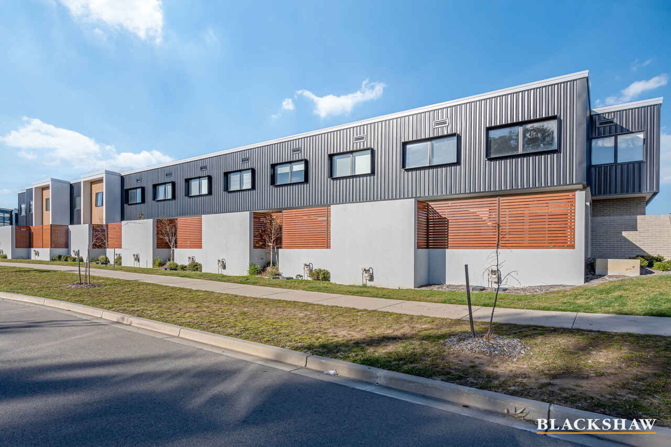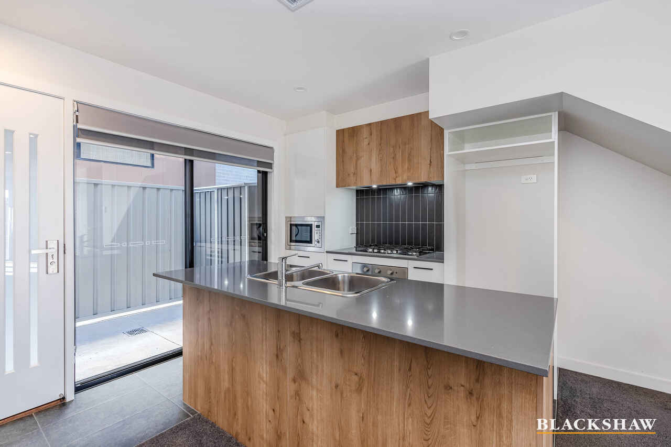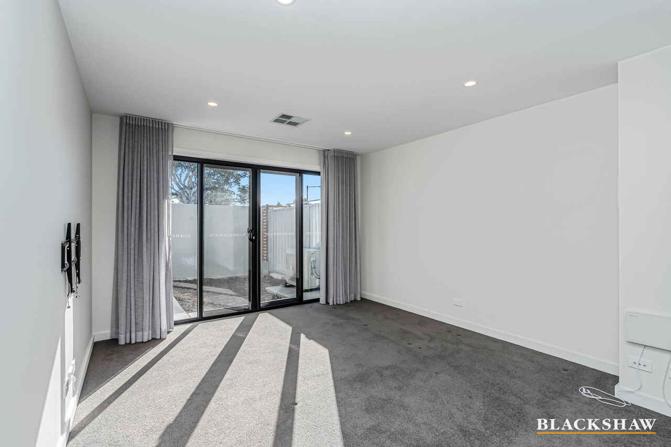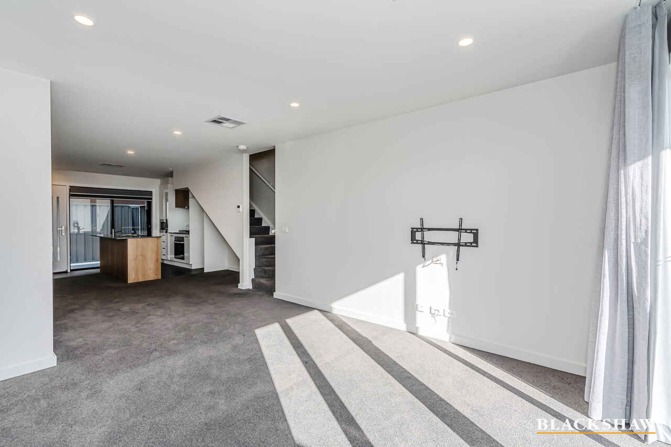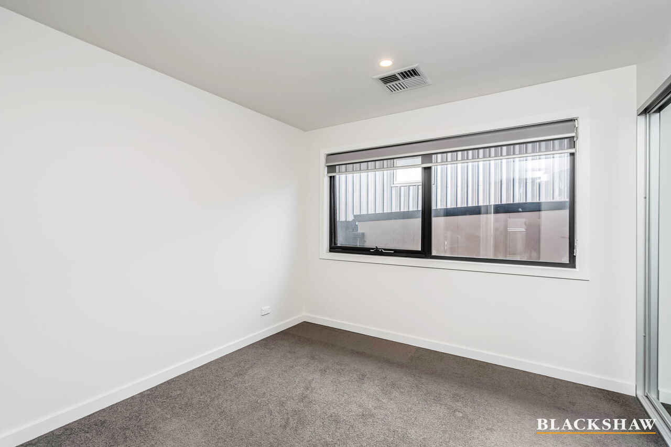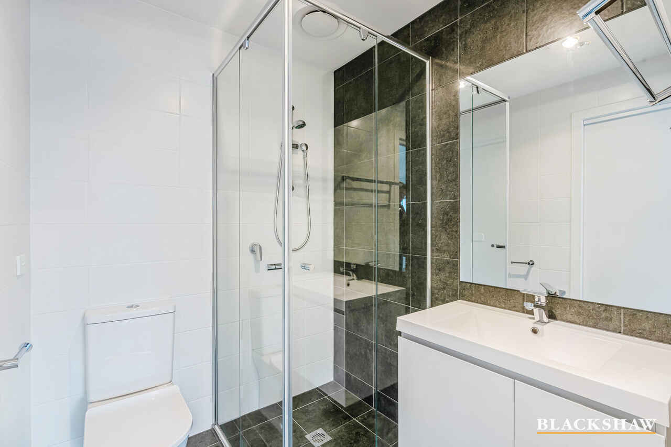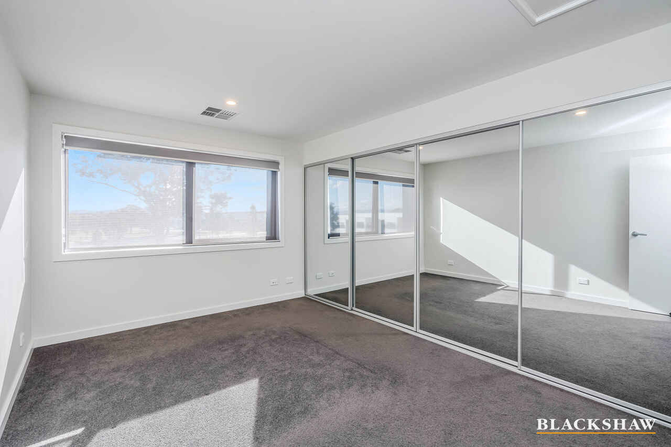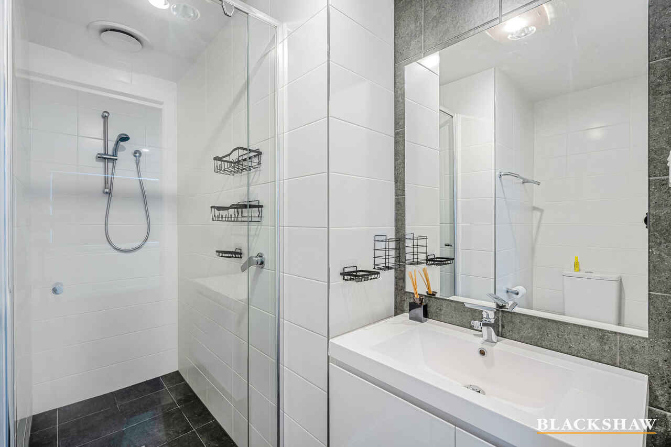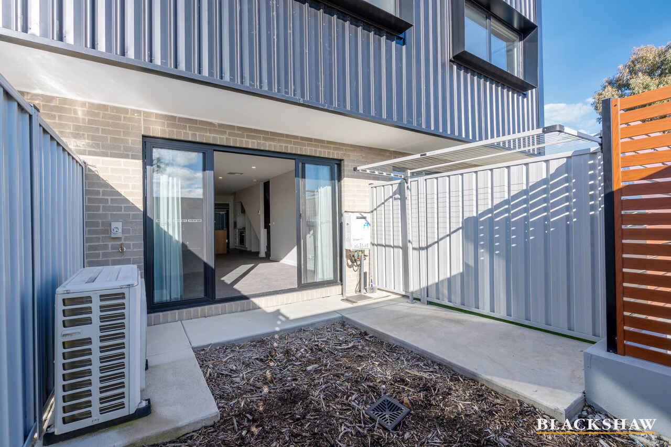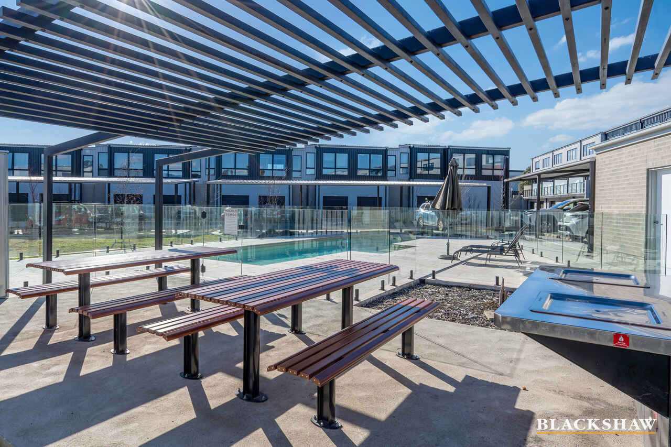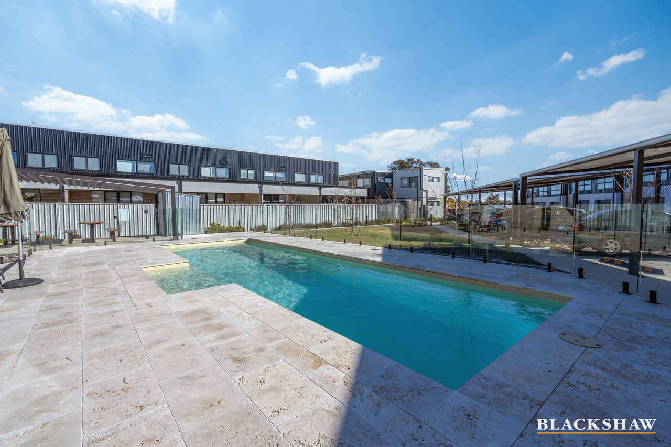Experience Modern Living in a Vibrant Community
Leased
Location
55/12 Hawksbill Street
Throsby ACT 2914
Details
2
2
2
EER: 8.0
Townhouse
$580 per week
Bond: | $2,320.00 |
Available: | Now |
Discover your new home in these stylish and contemporary townhouses, offering the perfect blend of comfort and convenience. Situated in a vibrant community, these properties feature 2 spacious bedrooms, each designed with ample storage and natural light, providing a peaceful retreat. The 2 modern bathrooms boast sleek fixtures and fittings for a touch of luxury.
With 2 secure car spaces, parking is convenient and safe for your vehicles. The state-of-the-art kitchen is equipped with high-end appliances and a functional layout, perfect for cooking and entertaining. The bright and airy open-plan living area leads to a private outdoor space.
Enjoy exclusive access to amenities, including a beautiful communal pool, BBQ area, and landscaped gardens, ideal for relaxation and social gatherings. The comfortable living room is spacious and inviting, perfect for relaxing or entertaining. The elegant dining area is designed for family meals or hosting guests.
The luxurious bathrooms feature modern fittings and a sleek design. The master bedroom includes large mirrored wardrobes and a serene ambiance, while the cozy second bedroom is ideal for guests or as a home office.
Features:
Main bedroom with ensuite and walk-in robe
Second spacious bedroom with built-in robe
Stainless steel appliances
Front and rear courtyards
Separate double carport
Stone benchtops
Gas cooktop
Built-in microwave
Pool and BBQ facilities
Landscaped gardens
Double-glazed windows and doors
Ducted heating and cooling
Full-height bathroom tiling
Solar panels
EER 8.3 Stars
The property complies with the minimum ceiling insulation standard
Available Now
Book an Inspection – select the 'BOOK INSPECTION' button
1. Please register to attend an inspection - If you do not register, we cannot notify you of any time changes, cancellations, or further inspection times.
2. If no open time is advertised, please register, and you will receive a text message when the open home is scheduled.
Pets
In accordance with the Residential Tenancies Act Clause 71AE Process for a tenant seeking consent - the tenant must apply, in writing, to the lessor, for the lessors' consent to keep pet/s at this property.
Disclaimer
Please note that whilst all care has been taken in providing this marketing information, Blackshaw Belconnen does not accept liability for any errors within the text or details of this listing. Interested parties should conduct their own research to confirm the information provided.
Read MoreWith 2 secure car spaces, parking is convenient and safe for your vehicles. The state-of-the-art kitchen is equipped with high-end appliances and a functional layout, perfect for cooking and entertaining. The bright and airy open-plan living area leads to a private outdoor space.
Enjoy exclusive access to amenities, including a beautiful communal pool, BBQ area, and landscaped gardens, ideal for relaxation and social gatherings. The comfortable living room is spacious and inviting, perfect for relaxing or entertaining. The elegant dining area is designed for family meals or hosting guests.
The luxurious bathrooms feature modern fittings and a sleek design. The master bedroom includes large mirrored wardrobes and a serene ambiance, while the cozy second bedroom is ideal for guests or as a home office.
Features:
Main bedroom with ensuite and walk-in robe
Second spacious bedroom with built-in robe
Stainless steel appliances
Front and rear courtyards
Separate double carport
Stone benchtops
Gas cooktop
Built-in microwave
Pool and BBQ facilities
Landscaped gardens
Double-glazed windows and doors
Ducted heating and cooling
Full-height bathroom tiling
Solar panels
EER 8.3 Stars
The property complies with the minimum ceiling insulation standard
Available Now
Book an Inspection – select the 'BOOK INSPECTION' button
1. Please register to attend an inspection - If you do not register, we cannot notify you of any time changes, cancellations, or further inspection times.
2. If no open time is advertised, please register, and you will receive a text message when the open home is scheduled.
Pets
In accordance with the Residential Tenancies Act Clause 71AE Process for a tenant seeking consent - the tenant must apply, in writing, to the lessor, for the lessors' consent to keep pet/s at this property.
Disclaimer
Please note that whilst all care has been taken in providing this marketing information, Blackshaw Belconnen does not accept liability for any errors within the text or details of this listing. Interested parties should conduct their own research to confirm the information provided.
Inspect
Contact agent
Listing agents
Discover your new home in these stylish and contemporary townhouses, offering the perfect blend of comfort and convenience. Situated in a vibrant community, these properties feature 2 spacious bedrooms, each designed with ample storage and natural light, providing a peaceful retreat. The 2 modern bathrooms boast sleek fixtures and fittings for a touch of luxury.
With 2 secure car spaces, parking is convenient and safe for your vehicles. The state-of-the-art kitchen is equipped with high-end appliances and a functional layout, perfect for cooking and entertaining. The bright and airy open-plan living area leads to a private outdoor space.
Enjoy exclusive access to amenities, including a beautiful communal pool, BBQ area, and landscaped gardens, ideal for relaxation and social gatherings. The comfortable living room is spacious and inviting, perfect for relaxing or entertaining. The elegant dining area is designed for family meals or hosting guests.
The luxurious bathrooms feature modern fittings and a sleek design. The master bedroom includes large mirrored wardrobes and a serene ambiance, while the cozy second bedroom is ideal for guests or as a home office.
Features:
Main bedroom with ensuite and walk-in robe
Second spacious bedroom with built-in robe
Stainless steel appliances
Front and rear courtyards
Separate double carport
Stone benchtops
Gas cooktop
Built-in microwave
Pool and BBQ facilities
Landscaped gardens
Double-glazed windows and doors
Ducted heating and cooling
Full-height bathroom tiling
Solar panels
EER 8.3 Stars
The property complies with the minimum ceiling insulation standard
Available Now
Book an Inspection – select the 'BOOK INSPECTION' button
1. Please register to attend an inspection - If you do not register, we cannot notify you of any time changes, cancellations, or further inspection times.
2. If no open time is advertised, please register, and you will receive a text message when the open home is scheduled.
Pets
In accordance with the Residential Tenancies Act Clause 71AE Process for a tenant seeking consent - the tenant must apply, in writing, to the lessor, for the lessors' consent to keep pet/s at this property.
Disclaimer
Please note that whilst all care has been taken in providing this marketing information, Blackshaw Belconnen does not accept liability for any errors within the text or details of this listing. Interested parties should conduct their own research to confirm the information provided.
Read MoreWith 2 secure car spaces, parking is convenient and safe for your vehicles. The state-of-the-art kitchen is equipped with high-end appliances and a functional layout, perfect for cooking and entertaining. The bright and airy open-plan living area leads to a private outdoor space.
Enjoy exclusive access to amenities, including a beautiful communal pool, BBQ area, and landscaped gardens, ideal for relaxation and social gatherings. The comfortable living room is spacious and inviting, perfect for relaxing or entertaining. The elegant dining area is designed for family meals or hosting guests.
The luxurious bathrooms feature modern fittings and a sleek design. The master bedroom includes large mirrored wardrobes and a serene ambiance, while the cozy second bedroom is ideal for guests or as a home office.
Features:
Main bedroom with ensuite and walk-in robe
Second spacious bedroom with built-in robe
Stainless steel appliances
Front and rear courtyards
Separate double carport
Stone benchtops
Gas cooktop
Built-in microwave
Pool and BBQ facilities
Landscaped gardens
Double-glazed windows and doors
Ducted heating and cooling
Full-height bathroom tiling
Solar panels
EER 8.3 Stars
The property complies with the minimum ceiling insulation standard
Available Now
Book an Inspection – select the 'BOOK INSPECTION' button
1. Please register to attend an inspection - If you do not register, we cannot notify you of any time changes, cancellations, or further inspection times.
2. If no open time is advertised, please register, and you will receive a text message when the open home is scheduled.
Pets
In accordance with the Residential Tenancies Act Clause 71AE Process for a tenant seeking consent - the tenant must apply, in writing, to the lessor, for the lessors' consent to keep pet/s at this property.
Disclaimer
Please note that whilst all care has been taken in providing this marketing information, Blackshaw Belconnen does not accept liability for any errors within the text or details of this listing. Interested parties should conduct their own research to confirm the information provided.
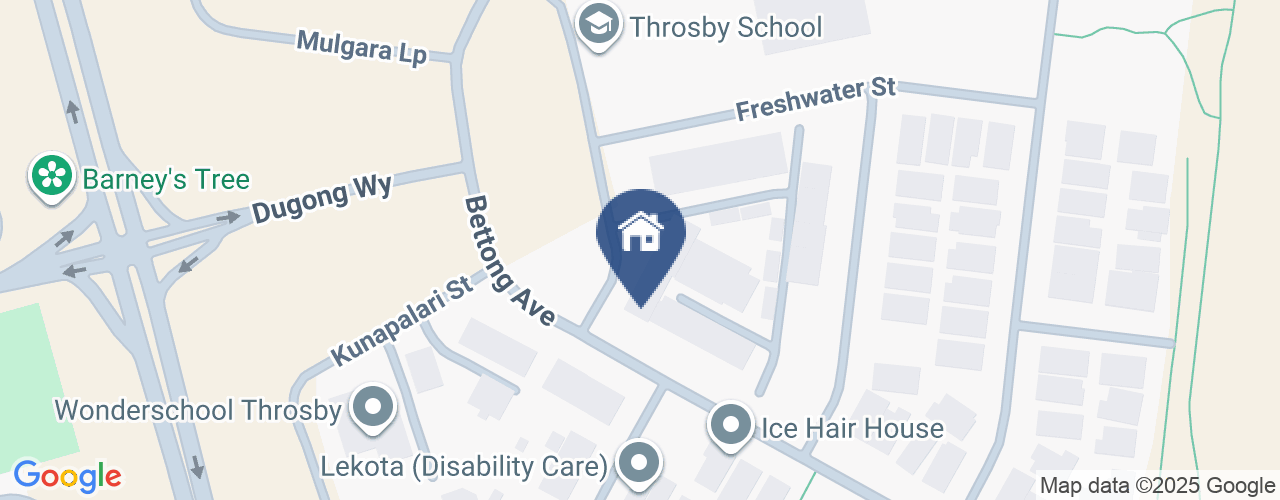
Location
55/12 Hawksbill Street
Throsby ACT 2914
Details
2
2
2
EER: 8.0
Townhouse
$580 per week
Bond: | $2,320.00 |
Available: | Now |
Discover your new home in these stylish and contemporary townhouses, offering the perfect blend of comfort and convenience. Situated in a vibrant community, these properties feature 2 spacious bedrooms, each designed with ample storage and natural light, providing a peaceful retreat. The 2 modern bathrooms boast sleek fixtures and fittings for a touch of luxury.
With 2 secure car spaces, parking is convenient and safe for your vehicles. The state-of-the-art kitchen is equipped with high-end appliances and a functional layout, perfect for cooking and entertaining. The bright and airy open-plan living area leads to a private outdoor space.
Enjoy exclusive access to amenities, including a beautiful communal pool, BBQ area, and landscaped gardens, ideal for relaxation and social gatherings. The comfortable living room is spacious and inviting, perfect for relaxing or entertaining. The elegant dining area is designed for family meals or hosting guests.
The luxurious bathrooms feature modern fittings and a sleek design. The master bedroom includes large mirrored wardrobes and a serene ambiance, while the cozy second bedroom is ideal for guests or as a home office.
Features:
Main bedroom with ensuite and walk-in robe
Second spacious bedroom with built-in robe
Stainless steel appliances
Front and rear courtyards
Separate double carport
Stone benchtops
Gas cooktop
Built-in microwave
Pool and BBQ facilities
Landscaped gardens
Double-glazed windows and doors
Ducted heating and cooling
Full-height bathroom tiling
Solar panels
EER 8.3 Stars
The property complies with the minimum ceiling insulation standard
Available Now
Book an Inspection – select the 'BOOK INSPECTION' button
1. Please register to attend an inspection - If you do not register, we cannot notify you of any time changes, cancellations, or further inspection times.
2. If no open time is advertised, please register, and you will receive a text message when the open home is scheduled.
Pets
In accordance with the Residential Tenancies Act Clause 71AE Process for a tenant seeking consent - the tenant must apply, in writing, to the lessor, for the lessors' consent to keep pet/s at this property.
Disclaimer
Please note that whilst all care has been taken in providing this marketing information, Blackshaw Belconnen does not accept liability for any errors within the text or details of this listing. Interested parties should conduct their own research to confirm the information provided.
Read MoreWith 2 secure car spaces, parking is convenient and safe for your vehicles. The state-of-the-art kitchen is equipped with high-end appliances and a functional layout, perfect for cooking and entertaining. The bright and airy open-plan living area leads to a private outdoor space.
Enjoy exclusive access to amenities, including a beautiful communal pool, BBQ area, and landscaped gardens, ideal for relaxation and social gatherings. The comfortable living room is spacious and inviting, perfect for relaxing or entertaining. The elegant dining area is designed for family meals or hosting guests.
The luxurious bathrooms feature modern fittings and a sleek design. The master bedroom includes large mirrored wardrobes and a serene ambiance, while the cozy second bedroom is ideal for guests or as a home office.
Features:
Main bedroom with ensuite and walk-in robe
Second spacious bedroom with built-in robe
Stainless steel appliances
Front and rear courtyards
Separate double carport
Stone benchtops
Gas cooktop
Built-in microwave
Pool and BBQ facilities
Landscaped gardens
Double-glazed windows and doors
Ducted heating and cooling
Full-height bathroom tiling
Solar panels
EER 8.3 Stars
The property complies with the minimum ceiling insulation standard
Available Now
Book an Inspection – select the 'BOOK INSPECTION' button
1. Please register to attend an inspection - If you do not register, we cannot notify you of any time changes, cancellations, or further inspection times.
2. If no open time is advertised, please register, and you will receive a text message when the open home is scheduled.
Pets
In accordance with the Residential Tenancies Act Clause 71AE Process for a tenant seeking consent - the tenant must apply, in writing, to the lessor, for the lessors' consent to keep pet/s at this property.
Disclaimer
Please note that whilst all care has been taken in providing this marketing information, Blackshaw Belconnen does not accept liability for any errors within the text or details of this listing. Interested parties should conduct their own research to confirm the information provided.
Inspect
Contact agent


