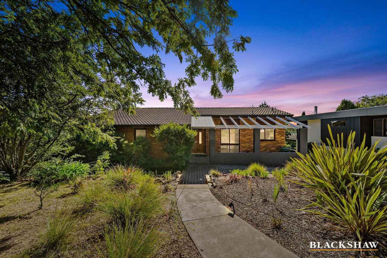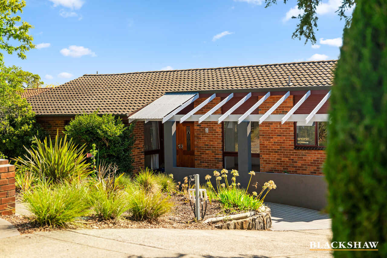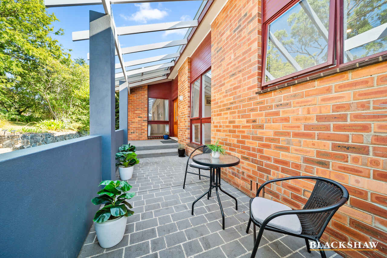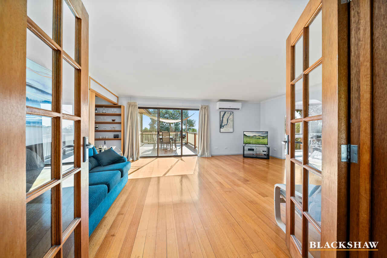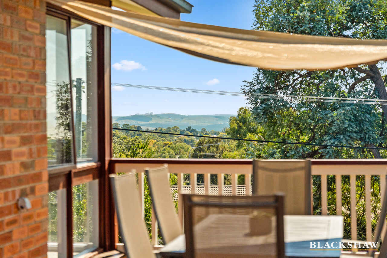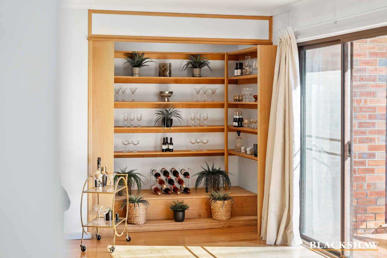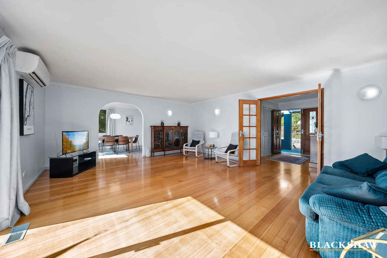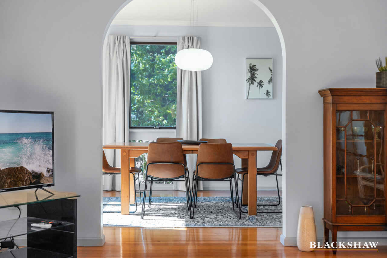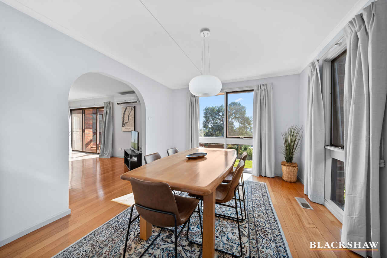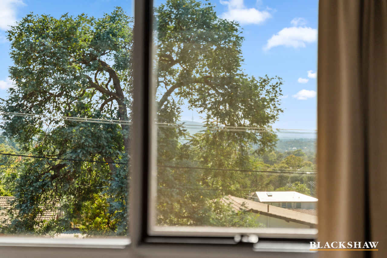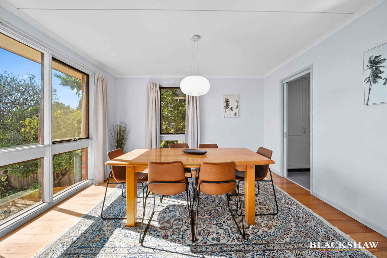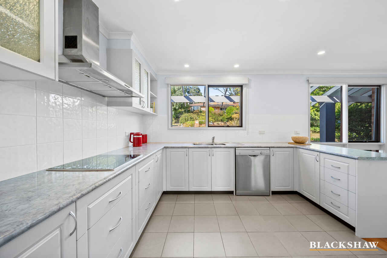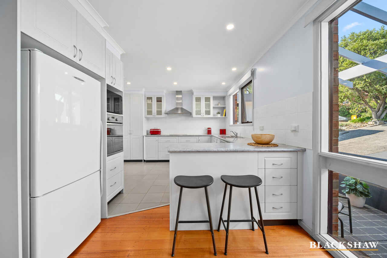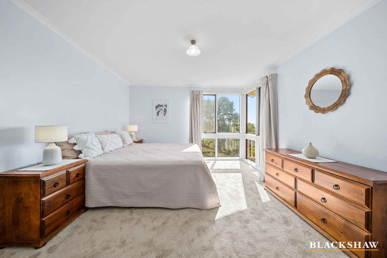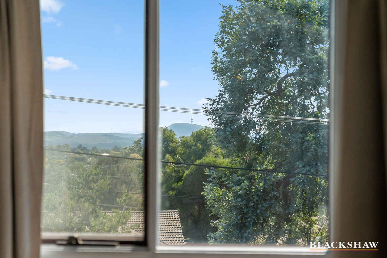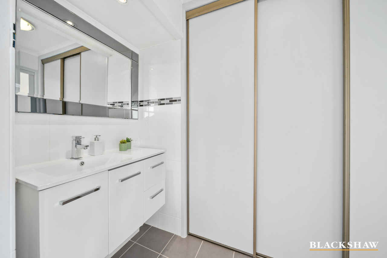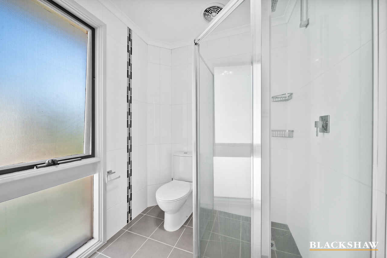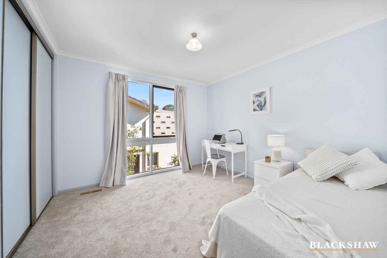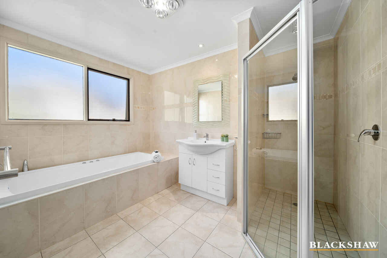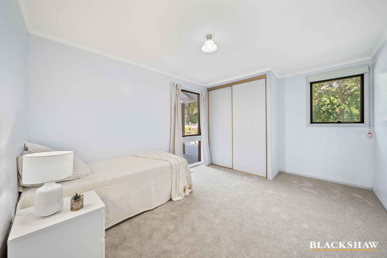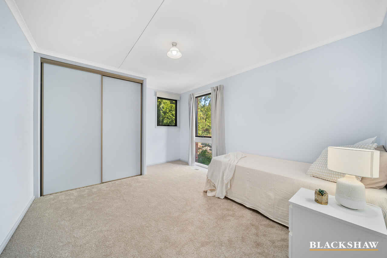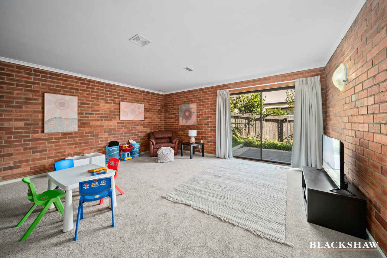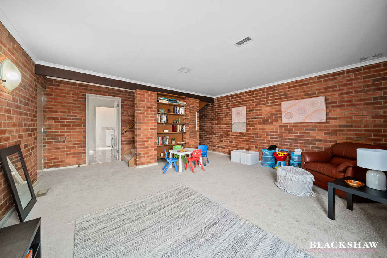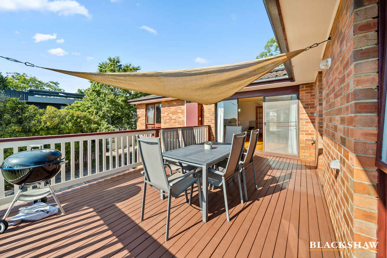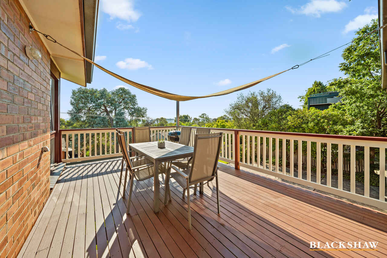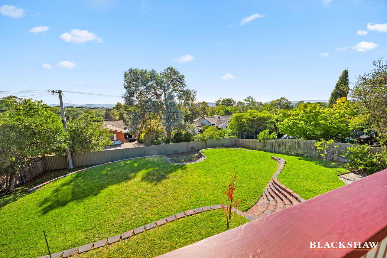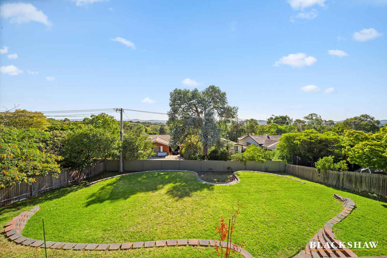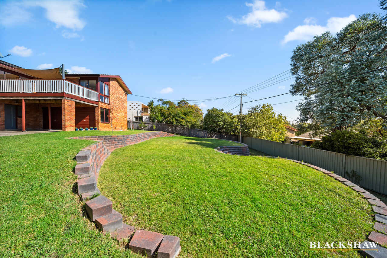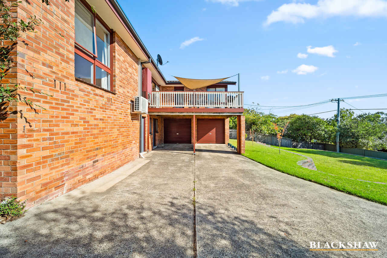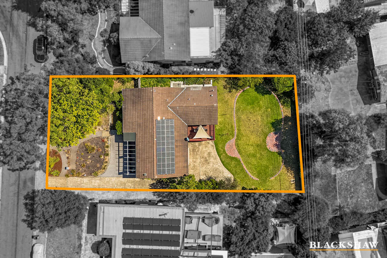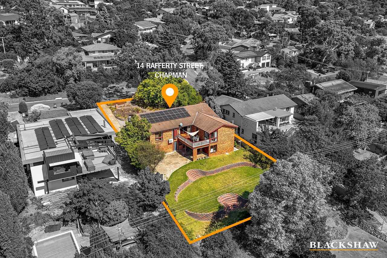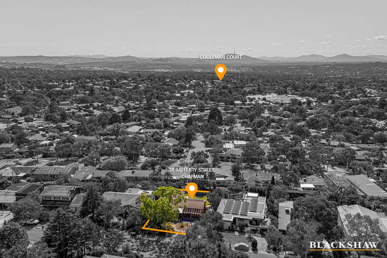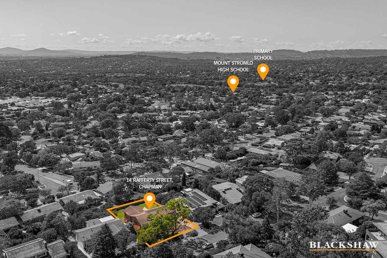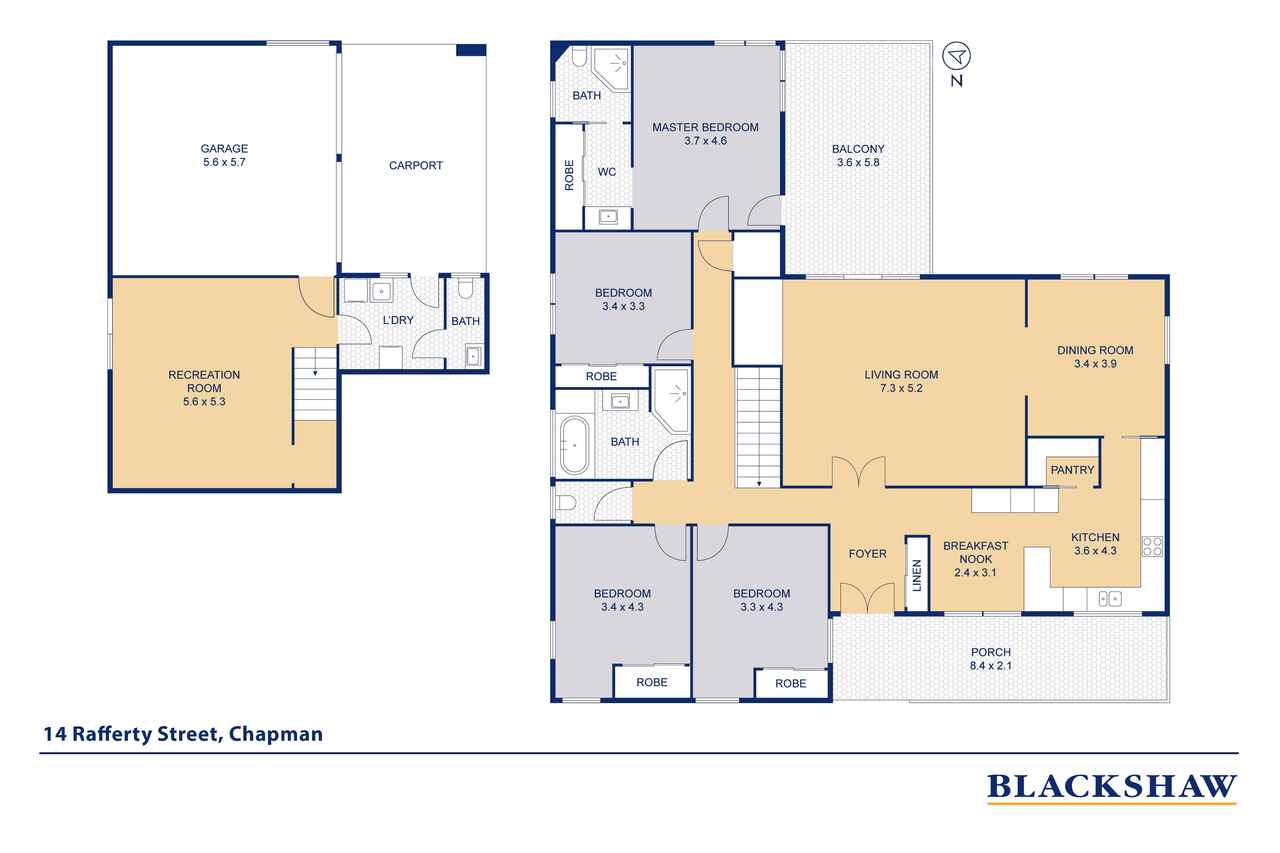Spacious Family Home with Breathtaking Views
Location
14 Rafferty Street
Chapman ACT 2611
Details
4
2
4
EER: 2.0
House
$980 pw
Land area: | 1043 sqm (approx) |
Building size: | 271.74 sqm (approx) |
Available: | Now |
Accommodation includes four spacious bedrooms, with the primary suite offering an ensuite, walk-through robe, and far-reaching views. The three additional double-sized bedrooms feature built-in robes, and brand-new carpet has been installed throughout this wing. A well-appointed main bathroom includes a seven-jet spa bath and oversized shower cubicle.
A flexible rumpus/family room downstairs provides the perfect retreat, featuring ranch sliders to a private courtyard and external clothesline. This level also includes a large laundry with external access and a separate powder room.
The terraced backyard offers large, usable flat areas for kids, pets, or entertaining, with an inground sprinkler system ensuring effortless maintenance. A front pergola courtyard is perfect for a morning coffee.
A spacious under-house workshop, dark room, and storeroom with lighting and electricity offer exceptional versatility for hobbies, storage, or a home business. The double garage, with internal access, includes lighting, electricity, and exterior windows for natural light.
This energy-efficient home features 20 solar panels, all-electric appliances, and flyscreens on every opening window. Rinnai split system ensuring year-round comfort.
Ideally positioned near Cooleman Ridge walking trails, Chapman Primary School, Stromlo High, and local shops, the home is also just minutes from Cooleman Court and Woden Town Centre.
Features
• 4-bedroom, 2.5-bathroom family home with an ideal floorplan
• Set on a 1,043sqm parcel with breathtaking Black Mountain Tower views
• Expansive windows flood the home with natural light
• Generous main living area seamlessly connects to an elevated deck
• Formal dining room positioned off the kitchen, offering a serene outlook
• Modernised kitchen with huge storage capacity, walk-in pantry, Bosch dishwasher, Ariston electric cooktop & oven
• Primary suite with ensuite, walk-through robe, and far-reaching views
• Three additional double bedrooms, all with built-in robes
• Brand-new carpet throughout bedrooms, hallway, rumpus, and stairs
• New curtains and blinds throughout the home
• Main bathroom featuring seven-jet spa bath and oversized shower cubicle
• Downstairs rumpus/family room with private courtyard access
• Laundry with external access and separate powder room
• Backyard with usable flat areas & inground sprinkler system
• North-facing aspect ensuring optimal sunlight and cooling breezes
• Double garage with internal access, lighting, electricity & exterior windows
• Spacious under-house workshop, dark room & storeroom with power
• Recessed bar/cocktail area off the lounge - versatile entertaining space
• Front pergola courtyard - perfect for morning coffee
• All-electric home with 20 solar panels for energy efficiency
• 6.6KW per hour and 5KW per hour GoodWe inverter
• Every opening window fitted with flyscreens
• Rinnai split system ensuring year-round comfort
• NBN connected
• 250m from the bus stop on Perry Drive
• Close to parklands, walking trails & Chapman Primary School
• Moments to Cooleman Court, Woden Town Centre & local amenities
• Only two owners in its history - a home people love and stay in for years
Available 28/6/2025
Tenants must seek the landlord's consent for pets.
Energy efficiency rating: 0.0 stars
This property does not yet comply with the minimum ceiling insulation standard
WISH TO INSPECT?
1. Click on the "BOOK INSPECTION" button
2. Register to join an existing inspection
3. If no time is offered, please register so we can contact you once a time is arranged
4. If you do not register, we cannot notify you of any time changes, cancellations or further inspection times.
*Please note all care has been taken in providing the marketing information, Blackshaw Manuka will not be held liable for any errors in typing or information, and you should rely on your own investigation for accuracy.
Read MoreA flexible rumpus/family room downstairs provides the perfect retreat, featuring ranch sliders to a private courtyard and external clothesline. This level also includes a large laundry with external access and a separate powder room.
The terraced backyard offers large, usable flat areas for kids, pets, or entertaining, with an inground sprinkler system ensuring effortless maintenance. A front pergola courtyard is perfect for a morning coffee.
A spacious under-house workshop, dark room, and storeroom with lighting and electricity offer exceptional versatility for hobbies, storage, or a home business. The double garage, with internal access, includes lighting, electricity, and exterior windows for natural light.
This energy-efficient home features 20 solar panels, all-electric appliances, and flyscreens on every opening window. Rinnai split system ensuring year-round comfort.
Ideally positioned near Cooleman Ridge walking trails, Chapman Primary School, Stromlo High, and local shops, the home is also just minutes from Cooleman Court and Woden Town Centre.
Features
• 4-bedroom, 2.5-bathroom family home with an ideal floorplan
• Set on a 1,043sqm parcel with breathtaking Black Mountain Tower views
• Expansive windows flood the home with natural light
• Generous main living area seamlessly connects to an elevated deck
• Formal dining room positioned off the kitchen, offering a serene outlook
• Modernised kitchen with huge storage capacity, walk-in pantry, Bosch dishwasher, Ariston electric cooktop & oven
• Primary suite with ensuite, walk-through robe, and far-reaching views
• Three additional double bedrooms, all with built-in robes
• Brand-new carpet throughout bedrooms, hallway, rumpus, and stairs
• New curtains and blinds throughout the home
• Main bathroom featuring seven-jet spa bath and oversized shower cubicle
• Downstairs rumpus/family room with private courtyard access
• Laundry with external access and separate powder room
• Backyard with usable flat areas & inground sprinkler system
• North-facing aspect ensuring optimal sunlight and cooling breezes
• Double garage with internal access, lighting, electricity & exterior windows
• Spacious under-house workshop, dark room & storeroom with power
• Recessed bar/cocktail area off the lounge - versatile entertaining space
• Front pergola courtyard - perfect for morning coffee
• All-electric home with 20 solar panels for energy efficiency
• 6.6KW per hour and 5KW per hour GoodWe inverter
• Every opening window fitted with flyscreens
• Rinnai split system ensuring year-round comfort
• NBN connected
• 250m from the bus stop on Perry Drive
• Close to parklands, walking trails & Chapman Primary School
• Moments to Cooleman Court, Woden Town Centre & local amenities
• Only two owners in its history - a home people love and stay in for years
Available 28/6/2025
Tenants must seek the landlord's consent for pets.
Energy efficiency rating: 0.0 stars
This property does not yet comply with the minimum ceiling insulation standard
WISH TO INSPECT?
1. Click on the "BOOK INSPECTION" button
2. Register to join an existing inspection
3. If no time is offered, please register so we can contact you once a time is arranged
4. If you do not register, we cannot notify you of any time changes, cancellations or further inspection times.
*Please note all care has been taken in providing the marketing information, Blackshaw Manuka will not be held liable for any errors in typing or information, and you should rely on your own investigation for accuracy.
Inspect
Contact agent
Listing agent
Accommodation includes four spacious bedrooms, with the primary suite offering an ensuite, walk-through robe, and far-reaching views. The three additional double-sized bedrooms feature built-in robes, and brand-new carpet has been installed throughout this wing. A well-appointed main bathroom includes a seven-jet spa bath and oversized shower cubicle.
A flexible rumpus/family room downstairs provides the perfect retreat, featuring ranch sliders to a private courtyard and external clothesline. This level also includes a large laundry with external access and a separate powder room.
The terraced backyard offers large, usable flat areas for kids, pets, or entertaining, with an inground sprinkler system ensuring effortless maintenance. A front pergola courtyard is perfect for a morning coffee.
A spacious under-house workshop, dark room, and storeroom with lighting and electricity offer exceptional versatility for hobbies, storage, or a home business. The double garage, with internal access, includes lighting, electricity, and exterior windows for natural light.
This energy-efficient home features 20 solar panels, all-electric appliances, and flyscreens on every opening window. Rinnai split system ensuring year-round comfort.
Ideally positioned near Cooleman Ridge walking trails, Chapman Primary School, Stromlo High, and local shops, the home is also just minutes from Cooleman Court and Woden Town Centre.
Features
• 4-bedroom, 2.5-bathroom family home with an ideal floorplan
• Set on a 1,043sqm parcel with breathtaking Black Mountain Tower views
• Expansive windows flood the home with natural light
• Generous main living area seamlessly connects to an elevated deck
• Formal dining room positioned off the kitchen, offering a serene outlook
• Modernised kitchen with huge storage capacity, walk-in pantry, Bosch dishwasher, Ariston electric cooktop & oven
• Primary suite with ensuite, walk-through robe, and far-reaching views
• Three additional double bedrooms, all with built-in robes
• Brand-new carpet throughout bedrooms, hallway, rumpus, and stairs
• New curtains and blinds throughout the home
• Main bathroom featuring seven-jet spa bath and oversized shower cubicle
• Downstairs rumpus/family room with private courtyard access
• Laundry with external access and separate powder room
• Backyard with usable flat areas & inground sprinkler system
• North-facing aspect ensuring optimal sunlight and cooling breezes
• Double garage with internal access, lighting, electricity & exterior windows
• Spacious under-house workshop, dark room & storeroom with power
• Recessed bar/cocktail area off the lounge - versatile entertaining space
• Front pergola courtyard - perfect for morning coffee
• All-electric home with 20 solar panels for energy efficiency
• 6.6KW per hour and 5KW per hour GoodWe inverter
• Every opening window fitted with flyscreens
• Rinnai split system ensuring year-round comfort
• NBN connected
• 250m from the bus stop on Perry Drive
• Close to parklands, walking trails & Chapman Primary School
• Moments to Cooleman Court, Woden Town Centre & local amenities
• Only two owners in its history - a home people love and stay in for years
Available 28/6/2025
Tenants must seek the landlord's consent for pets.
Energy efficiency rating: 0.0 stars
This property does not yet comply with the minimum ceiling insulation standard
WISH TO INSPECT?
1. Click on the "BOOK INSPECTION" button
2. Register to join an existing inspection
3. If no time is offered, please register so we can contact you once a time is arranged
4. If you do not register, we cannot notify you of any time changes, cancellations or further inspection times.
*Please note all care has been taken in providing the marketing information, Blackshaw Manuka will not be held liable for any errors in typing or information, and you should rely on your own investigation for accuracy.
Read MoreA flexible rumpus/family room downstairs provides the perfect retreat, featuring ranch sliders to a private courtyard and external clothesline. This level also includes a large laundry with external access and a separate powder room.
The terraced backyard offers large, usable flat areas for kids, pets, or entertaining, with an inground sprinkler system ensuring effortless maintenance. A front pergola courtyard is perfect for a morning coffee.
A spacious under-house workshop, dark room, and storeroom with lighting and electricity offer exceptional versatility for hobbies, storage, or a home business. The double garage, with internal access, includes lighting, electricity, and exterior windows for natural light.
This energy-efficient home features 20 solar panels, all-electric appliances, and flyscreens on every opening window. Rinnai split system ensuring year-round comfort.
Ideally positioned near Cooleman Ridge walking trails, Chapman Primary School, Stromlo High, and local shops, the home is also just minutes from Cooleman Court and Woden Town Centre.
Features
• 4-bedroom, 2.5-bathroom family home with an ideal floorplan
• Set on a 1,043sqm parcel with breathtaking Black Mountain Tower views
• Expansive windows flood the home with natural light
• Generous main living area seamlessly connects to an elevated deck
• Formal dining room positioned off the kitchen, offering a serene outlook
• Modernised kitchen with huge storage capacity, walk-in pantry, Bosch dishwasher, Ariston electric cooktop & oven
• Primary suite with ensuite, walk-through robe, and far-reaching views
• Three additional double bedrooms, all with built-in robes
• Brand-new carpet throughout bedrooms, hallway, rumpus, and stairs
• New curtains and blinds throughout the home
• Main bathroom featuring seven-jet spa bath and oversized shower cubicle
• Downstairs rumpus/family room with private courtyard access
• Laundry with external access and separate powder room
• Backyard with usable flat areas & inground sprinkler system
• North-facing aspect ensuring optimal sunlight and cooling breezes
• Double garage with internal access, lighting, electricity & exterior windows
• Spacious under-house workshop, dark room & storeroom with power
• Recessed bar/cocktail area off the lounge - versatile entertaining space
• Front pergola courtyard - perfect for morning coffee
• All-electric home with 20 solar panels for energy efficiency
• 6.6KW per hour and 5KW per hour GoodWe inverter
• Every opening window fitted with flyscreens
• Rinnai split system ensuring year-round comfort
• NBN connected
• 250m from the bus stop on Perry Drive
• Close to parklands, walking trails & Chapman Primary School
• Moments to Cooleman Court, Woden Town Centre & local amenities
• Only two owners in its history - a home people love and stay in for years
Available 28/6/2025
Tenants must seek the landlord's consent for pets.
Energy efficiency rating: 0.0 stars
This property does not yet comply with the minimum ceiling insulation standard
WISH TO INSPECT?
1. Click on the "BOOK INSPECTION" button
2. Register to join an existing inspection
3. If no time is offered, please register so we can contact you once a time is arranged
4. If you do not register, we cannot notify you of any time changes, cancellations or further inspection times.
*Please note all care has been taken in providing the marketing information, Blackshaw Manuka will not be held liable for any errors in typing or information, and you should rely on your own investigation for accuracy.
Location
14 Rafferty Street
Chapman ACT 2611
Details
4
2
4
EER: 2.0
House
$980 pw
Land area: | 1043 sqm (approx) |
Building size: | 271.74 sqm (approx) |
Available: | Now |
Accommodation includes four spacious bedrooms, with the primary suite offering an ensuite, walk-through robe, and far-reaching views. The three additional double-sized bedrooms feature built-in robes, and brand-new carpet has been installed throughout this wing. A well-appointed main bathroom includes a seven-jet spa bath and oversized shower cubicle.
A flexible rumpus/family room downstairs provides the perfect retreat, featuring ranch sliders to a private courtyard and external clothesline. This level also includes a large laundry with external access and a separate powder room.
The terraced backyard offers large, usable flat areas for kids, pets, or entertaining, with an inground sprinkler system ensuring effortless maintenance. A front pergola courtyard is perfect for a morning coffee.
A spacious under-house workshop, dark room, and storeroom with lighting and electricity offer exceptional versatility for hobbies, storage, or a home business. The double garage, with internal access, includes lighting, electricity, and exterior windows for natural light.
This energy-efficient home features 20 solar panels, all-electric appliances, and flyscreens on every opening window. Rinnai split system ensuring year-round comfort.
Ideally positioned near Cooleman Ridge walking trails, Chapman Primary School, Stromlo High, and local shops, the home is also just minutes from Cooleman Court and Woden Town Centre.
Features
• 4-bedroom, 2.5-bathroom family home with an ideal floorplan
• Set on a 1,043sqm parcel with breathtaking Black Mountain Tower views
• Expansive windows flood the home with natural light
• Generous main living area seamlessly connects to an elevated deck
• Formal dining room positioned off the kitchen, offering a serene outlook
• Modernised kitchen with huge storage capacity, walk-in pantry, Bosch dishwasher, Ariston electric cooktop & oven
• Primary suite with ensuite, walk-through robe, and far-reaching views
• Three additional double bedrooms, all with built-in robes
• Brand-new carpet throughout bedrooms, hallway, rumpus, and stairs
• New curtains and blinds throughout the home
• Main bathroom featuring seven-jet spa bath and oversized shower cubicle
• Downstairs rumpus/family room with private courtyard access
• Laundry with external access and separate powder room
• Backyard with usable flat areas & inground sprinkler system
• North-facing aspect ensuring optimal sunlight and cooling breezes
• Double garage with internal access, lighting, electricity & exterior windows
• Spacious under-house workshop, dark room & storeroom with power
• Recessed bar/cocktail area off the lounge - versatile entertaining space
• Front pergola courtyard - perfect for morning coffee
• All-electric home with 20 solar panels for energy efficiency
• 6.6KW per hour and 5KW per hour GoodWe inverter
• Every opening window fitted with flyscreens
• Rinnai split system ensuring year-round comfort
• NBN connected
• 250m from the bus stop on Perry Drive
• Close to parklands, walking trails & Chapman Primary School
• Moments to Cooleman Court, Woden Town Centre & local amenities
• Only two owners in its history - a home people love and stay in for years
Available 28/6/2025
Tenants must seek the landlord's consent for pets.
Energy efficiency rating: 0.0 stars
This property does not yet comply with the minimum ceiling insulation standard
WISH TO INSPECT?
1. Click on the "BOOK INSPECTION" button
2. Register to join an existing inspection
3. If no time is offered, please register so we can contact you once a time is arranged
4. If you do not register, we cannot notify you of any time changes, cancellations or further inspection times.
*Please note all care has been taken in providing the marketing information, Blackshaw Manuka will not be held liable for any errors in typing or information, and you should rely on your own investigation for accuracy.
Read MoreA flexible rumpus/family room downstairs provides the perfect retreat, featuring ranch sliders to a private courtyard and external clothesline. This level also includes a large laundry with external access and a separate powder room.
The terraced backyard offers large, usable flat areas for kids, pets, or entertaining, with an inground sprinkler system ensuring effortless maintenance. A front pergola courtyard is perfect for a morning coffee.
A spacious under-house workshop, dark room, and storeroom with lighting and electricity offer exceptional versatility for hobbies, storage, or a home business. The double garage, with internal access, includes lighting, electricity, and exterior windows for natural light.
This energy-efficient home features 20 solar panels, all-electric appliances, and flyscreens on every opening window. Rinnai split system ensuring year-round comfort.
Ideally positioned near Cooleman Ridge walking trails, Chapman Primary School, Stromlo High, and local shops, the home is also just minutes from Cooleman Court and Woden Town Centre.
Features
• 4-bedroom, 2.5-bathroom family home with an ideal floorplan
• Set on a 1,043sqm parcel with breathtaking Black Mountain Tower views
• Expansive windows flood the home with natural light
• Generous main living area seamlessly connects to an elevated deck
• Formal dining room positioned off the kitchen, offering a serene outlook
• Modernised kitchen with huge storage capacity, walk-in pantry, Bosch dishwasher, Ariston electric cooktop & oven
• Primary suite with ensuite, walk-through robe, and far-reaching views
• Three additional double bedrooms, all with built-in robes
• Brand-new carpet throughout bedrooms, hallway, rumpus, and stairs
• New curtains and blinds throughout the home
• Main bathroom featuring seven-jet spa bath and oversized shower cubicle
• Downstairs rumpus/family room with private courtyard access
• Laundry with external access and separate powder room
• Backyard with usable flat areas & inground sprinkler system
• North-facing aspect ensuring optimal sunlight and cooling breezes
• Double garage with internal access, lighting, electricity & exterior windows
• Spacious under-house workshop, dark room & storeroom with power
• Recessed bar/cocktail area off the lounge - versatile entertaining space
• Front pergola courtyard - perfect for morning coffee
• All-electric home with 20 solar panels for energy efficiency
• 6.6KW per hour and 5KW per hour GoodWe inverter
• Every opening window fitted with flyscreens
• Rinnai split system ensuring year-round comfort
• NBN connected
• 250m from the bus stop on Perry Drive
• Close to parklands, walking trails & Chapman Primary School
• Moments to Cooleman Court, Woden Town Centre & local amenities
• Only two owners in its history - a home people love and stay in for years
Available 28/6/2025
Tenants must seek the landlord's consent for pets.
Energy efficiency rating: 0.0 stars
This property does not yet comply with the minimum ceiling insulation standard
WISH TO INSPECT?
1. Click on the "BOOK INSPECTION" button
2. Register to join an existing inspection
3. If no time is offered, please register so we can contact you once a time is arranged
4. If you do not register, we cannot notify you of any time changes, cancellations or further inspection times.
*Please note all care has been taken in providing the marketing information, Blackshaw Manuka will not be held liable for any errors in typing or information, and you should rely on your own investigation for accuracy.
Inspect
Contact agent


