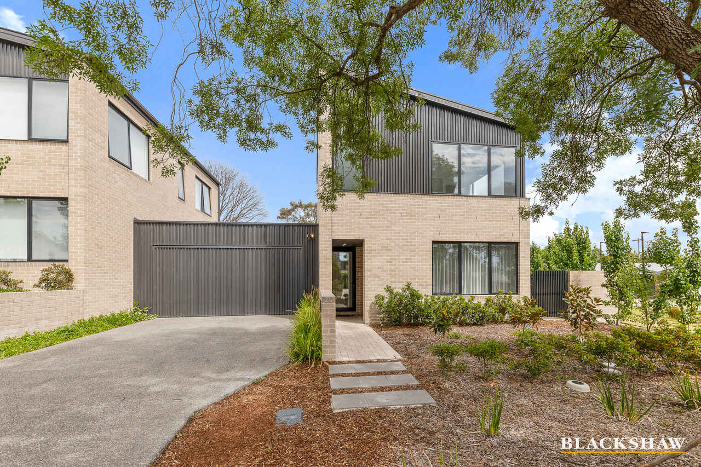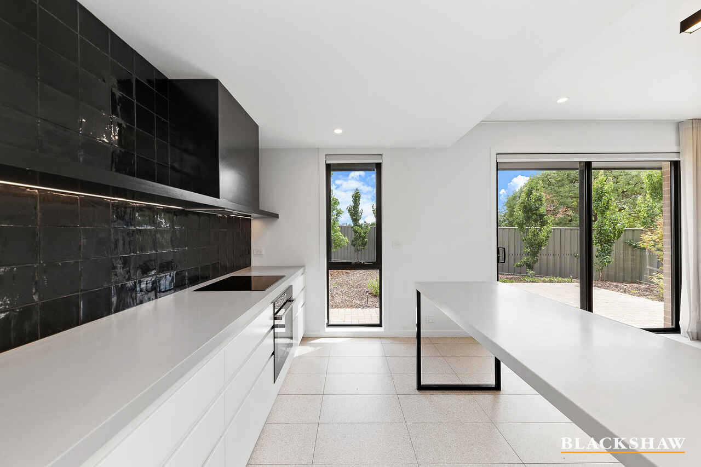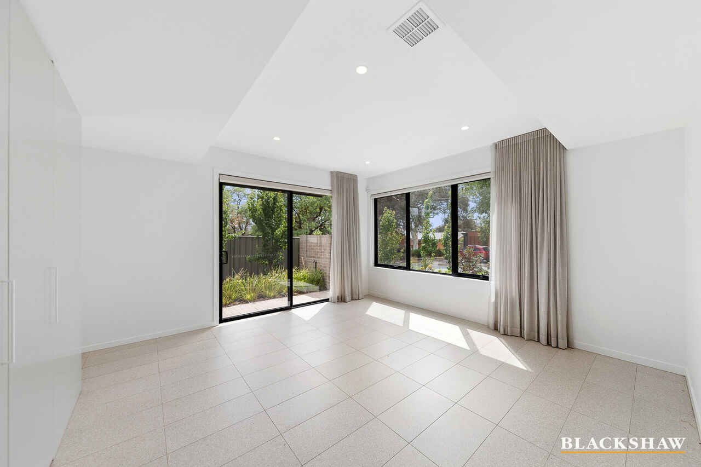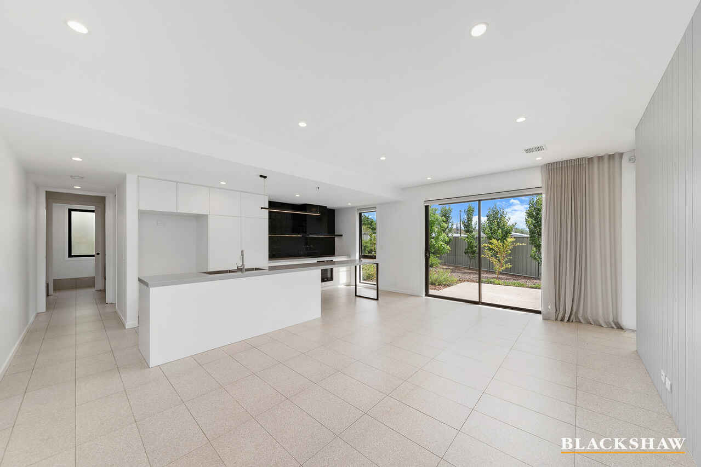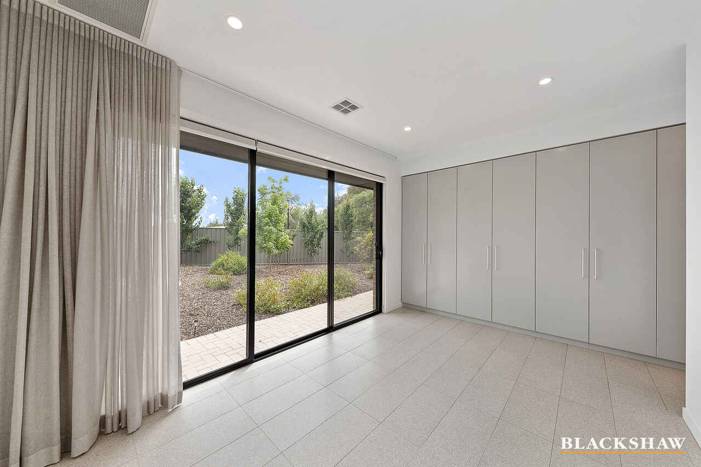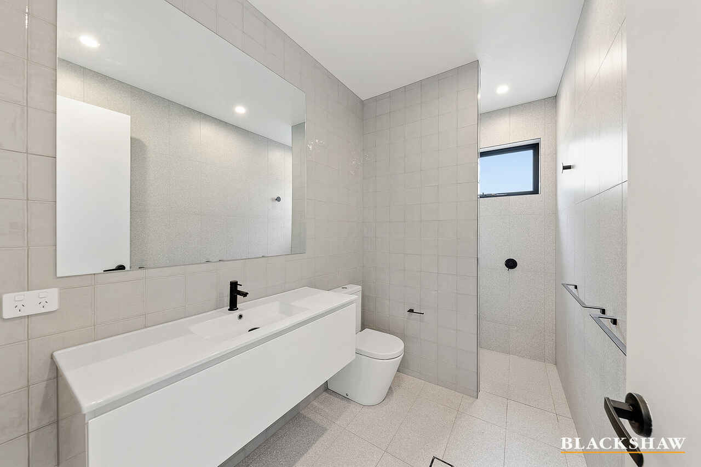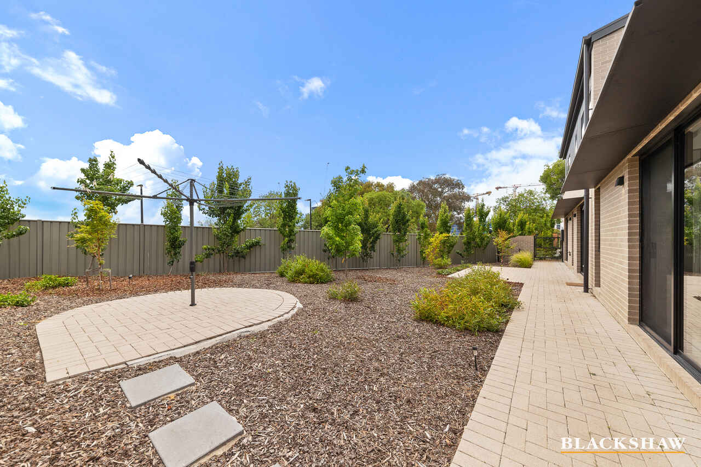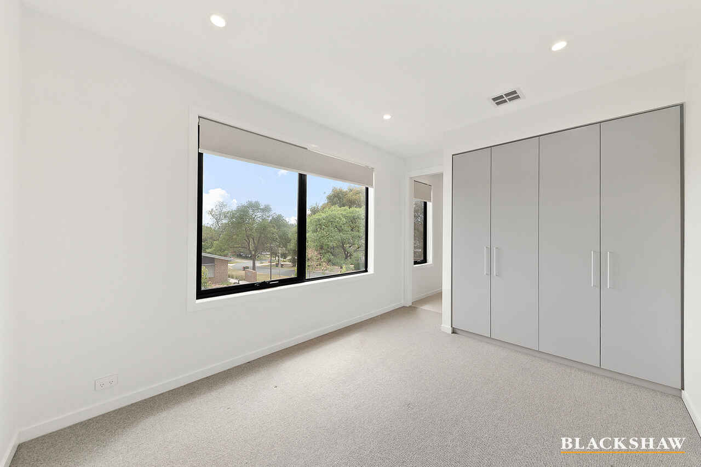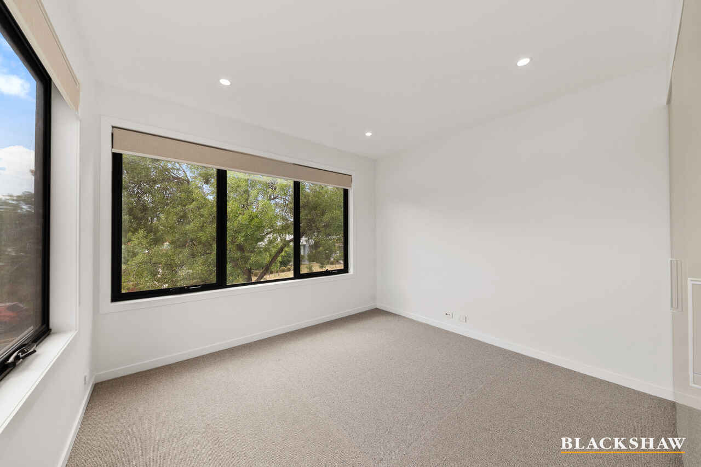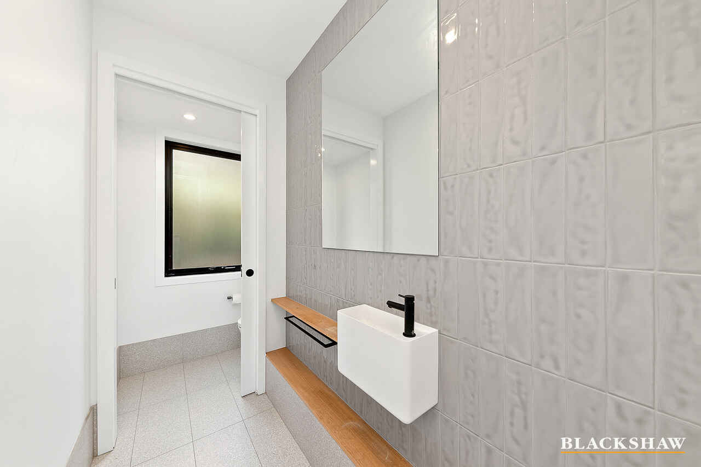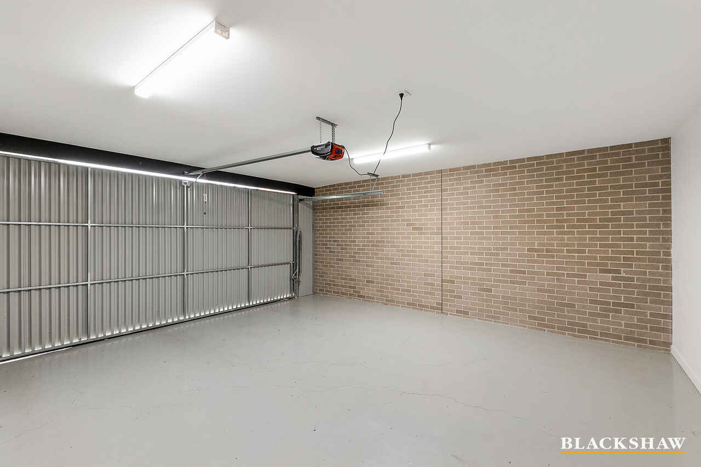Modern 4 Bedroom Home in the Heart of Lyons
Leased
Location
21b Ulverstone Street
Lyons ACT 2606
Details
4
3
2
House
$975 per week pw
Available: | Now |
This Architecturally designed, light filled family sized home with easy care landscaped grounds will please even the most discerning families or professionals.
The owner has spared no expense on the fixtures and fitting and has included a myriad of energy efficiencies into the build.
Situated on a corner block in the central location of Lyons.The property is a quick stroll to Lyons shops for your morning coffee, or for those out for a shopping experience, Westfield Woden is only a 10 minute stroll in the other direction.
The local Lyons primary school is sought after for families in the area and the Alfred Deakin High School is but a short distance for your older children. There are 4 good sized bedrooms including the master with ensuite with walk Built in Robes, all other bedrooms also featuring built-in robes. A spacious living and entertaining area opens up from the European equipped kitchen ideal for gourmet 'entertaining' or keeping a watchful eye on the little ones ones whilst preparing meals with the latest BOSCH appliances.
A double lock up garage and excellent private outdoor spaces complete the picture.
Features include:
- Close to Alfred Deakin High and Lyons Public School
- 5 mins to Woden Hospital
- Leisurely stroll to the shops, parks and walking trails
- Master suite with dual built-in wardrobes and a large ensuite with walk-in shower
- Three additional bedrooms, all with built-in wardrobes
- Family bathroom with a large bath and walk-in shower.
- Open-plan dining and family room with access to the backyard
- Large kitchen featuring Separate Pantry
- Good sized laundry with Plenty of Storage
- Ducted reverse cycle air-conditioning throughout
- Double garage
- Fully secured landscaped rear yard
- Solar Panels
- Heat pump Hot water system
- EER: unknown
- Tenants must seek permission to keep a pet at the property
Available NOW!
Tenants must seek Landlord's consent for a pet.
This property is compliant with the current ceiling insulation requirements.
WISH TO INSPECT?
1. Click on the "BOOK INSPECTION" button
2. Register to join an existing inspection
3. If no time offered, please register so we can contact you once a time is arranged
4. If you do not register, we cannot notify you of any time changes, cancellations or further inspection times.
*Please note all care has been taken in providing the marketing information, Blackshaw Manuka will not be held liable for any errors in typing or information and you should rely on your own investigation for accuracy.
Read MoreThe owner has spared no expense on the fixtures and fitting and has included a myriad of energy efficiencies into the build.
Situated on a corner block in the central location of Lyons.The property is a quick stroll to Lyons shops for your morning coffee, or for those out for a shopping experience, Westfield Woden is only a 10 minute stroll in the other direction.
The local Lyons primary school is sought after for families in the area and the Alfred Deakin High School is but a short distance for your older children. There are 4 good sized bedrooms including the master with ensuite with walk Built in Robes, all other bedrooms also featuring built-in robes. A spacious living and entertaining area opens up from the European equipped kitchen ideal for gourmet 'entertaining' or keeping a watchful eye on the little ones ones whilst preparing meals with the latest BOSCH appliances.
A double lock up garage and excellent private outdoor spaces complete the picture.
Features include:
- Close to Alfred Deakin High and Lyons Public School
- 5 mins to Woden Hospital
- Leisurely stroll to the shops, parks and walking trails
- Master suite with dual built-in wardrobes and a large ensuite with walk-in shower
- Three additional bedrooms, all with built-in wardrobes
- Family bathroom with a large bath and walk-in shower.
- Open-plan dining and family room with access to the backyard
- Large kitchen featuring Separate Pantry
- Good sized laundry with Plenty of Storage
- Ducted reverse cycle air-conditioning throughout
- Double garage
- Fully secured landscaped rear yard
- Solar Panels
- Heat pump Hot water system
- EER: unknown
- Tenants must seek permission to keep a pet at the property
Available NOW!
Tenants must seek Landlord's consent for a pet.
This property is compliant with the current ceiling insulation requirements.
WISH TO INSPECT?
1. Click on the "BOOK INSPECTION" button
2. Register to join an existing inspection
3. If no time offered, please register so we can contact you once a time is arranged
4. If you do not register, we cannot notify you of any time changes, cancellations or further inspection times.
*Please note all care has been taken in providing the marketing information, Blackshaw Manuka will not be held liable for any errors in typing or information and you should rely on your own investigation for accuracy.
Inspect
Contact agent
Listing agent
This Architecturally designed, light filled family sized home with easy care landscaped grounds will please even the most discerning families or professionals.
The owner has spared no expense on the fixtures and fitting and has included a myriad of energy efficiencies into the build.
Situated on a corner block in the central location of Lyons.The property is a quick stroll to Lyons shops for your morning coffee, or for those out for a shopping experience, Westfield Woden is only a 10 minute stroll in the other direction.
The local Lyons primary school is sought after for families in the area and the Alfred Deakin High School is but a short distance for your older children. There are 4 good sized bedrooms including the master with ensuite with walk Built in Robes, all other bedrooms also featuring built-in robes. A spacious living and entertaining area opens up from the European equipped kitchen ideal for gourmet 'entertaining' or keeping a watchful eye on the little ones ones whilst preparing meals with the latest BOSCH appliances.
A double lock up garage and excellent private outdoor spaces complete the picture.
Features include:
- Close to Alfred Deakin High and Lyons Public School
- 5 mins to Woden Hospital
- Leisurely stroll to the shops, parks and walking trails
- Master suite with dual built-in wardrobes and a large ensuite with walk-in shower
- Three additional bedrooms, all with built-in wardrobes
- Family bathroom with a large bath and walk-in shower.
- Open-plan dining and family room with access to the backyard
- Large kitchen featuring Separate Pantry
- Good sized laundry with Plenty of Storage
- Ducted reverse cycle air-conditioning throughout
- Double garage
- Fully secured landscaped rear yard
- Solar Panels
- Heat pump Hot water system
- EER: unknown
- Tenants must seek permission to keep a pet at the property
Available NOW!
Tenants must seek Landlord's consent for a pet.
This property is compliant with the current ceiling insulation requirements.
WISH TO INSPECT?
1. Click on the "BOOK INSPECTION" button
2. Register to join an existing inspection
3. If no time offered, please register so we can contact you once a time is arranged
4. If you do not register, we cannot notify you of any time changes, cancellations or further inspection times.
*Please note all care has been taken in providing the marketing information, Blackshaw Manuka will not be held liable for any errors in typing or information and you should rely on your own investigation for accuracy.
Read MoreThe owner has spared no expense on the fixtures and fitting and has included a myriad of energy efficiencies into the build.
Situated on a corner block in the central location of Lyons.The property is a quick stroll to Lyons shops for your morning coffee, or for those out for a shopping experience, Westfield Woden is only a 10 minute stroll in the other direction.
The local Lyons primary school is sought after for families in the area and the Alfred Deakin High School is but a short distance for your older children. There are 4 good sized bedrooms including the master with ensuite with walk Built in Robes, all other bedrooms also featuring built-in robes. A spacious living and entertaining area opens up from the European equipped kitchen ideal for gourmet 'entertaining' or keeping a watchful eye on the little ones ones whilst preparing meals with the latest BOSCH appliances.
A double lock up garage and excellent private outdoor spaces complete the picture.
Features include:
- Close to Alfred Deakin High and Lyons Public School
- 5 mins to Woden Hospital
- Leisurely stroll to the shops, parks and walking trails
- Master suite with dual built-in wardrobes and a large ensuite with walk-in shower
- Three additional bedrooms, all with built-in wardrobes
- Family bathroom with a large bath and walk-in shower.
- Open-plan dining and family room with access to the backyard
- Large kitchen featuring Separate Pantry
- Good sized laundry with Plenty of Storage
- Ducted reverse cycle air-conditioning throughout
- Double garage
- Fully secured landscaped rear yard
- Solar Panels
- Heat pump Hot water system
- EER: unknown
- Tenants must seek permission to keep a pet at the property
Available NOW!
Tenants must seek Landlord's consent for a pet.
This property is compliant with the current ceiling insulation requirements.
WISH TO INSPECT?
1. Click on the "BOOK INSPECTION" button
2. Register to join an existing inspection
3. If no time offered, please register so we can contact you once a time is arranged
4. If you do not register, we cannot notify you of any time changes, cancellations or further inspection times.
*Please note all care has been taken in providing the marketing information, Blackshaw Manuka will not be held liable for any errors in typing or information and you should rely on your own investigation for accuracy.
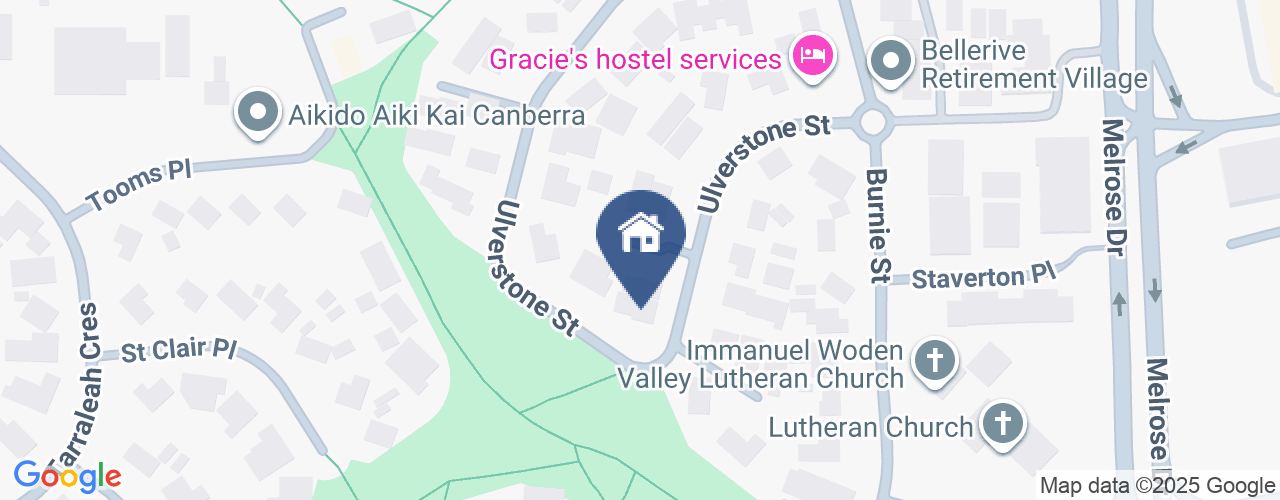
Location
21b Ulverstone Street
Lyons ACT 2606
Details
4
3
2
House
$975 per week pw
Available: | Now |
This Architecturally designed, light filled family sized home with easy care landscaped grounds will please even the most discerning families or professionals.
The owner has spared no expense on the fixtures and fitting and has included a myriad of energy efficiencies into the build.
Situated on a corner block in the central location of Lyons.The property is a quick stroll to Lyons shops for your morning coffee, or for those out for a shopping experience, Westfield Woden is only a 10 minute stroll in the other direction.
The local Lyons primary school is sought after for families in the area and the Alfred Deakin High School is but a short distance for your older children. There are 4 good sized bedrooms including the master with ensuite with walk Built in Robes, all other bedrooms also featuring built-in robes. A spacious living and entertaining area opens up from the European equipped kitchen ideal for gourmet 'entertaining' or keeping a watchful eye on the little ones ones whilst preparing meals with the latest BOSCH appliances.
A double lock up garage and excellent private outdoor spaces complete the picture.
Features include:
- Close to Alfred Deakin High and Lyons Public School
- 5 mins to Woden Hospital
- Leisurely stroll to the shops, parks and walking trails
- Master suite with dual built-in wardrobes and a large ensuite with walk-in shower
- Three additional bedrooms, all with built-in wardrobes
- Family bathroom with a large bath and walk-in shower.
- Open-plan dining and family room with access to the backyard
- Large kitchen featuring Separate Pantry
- Good sized laundry with Plenty of Storage
- Ducted reverse cycle air-conditioning throughout
- Double garage
- Fully secured landscaped rear yard
- Solar Panels
- Heat pump Hot water system
- EER: unknown
- Tenants must seek permission to keep a pet at the property
Available NOW!
Tenants must seek Landlord's consent for a pet.
This property is compliant with the current ceiling insulation requirements.
WISH TO INSPECT?
1. Click on the "BOOK INSPECTION" button
2. Register to join an existing inspection
3. If no time offered, please register so we can contact you once a time is arranged
4. If you do not register, we cannot notify you of any time changes, cancellations or further inspection times.
*Please note all care has been taken in providing the marketing information, Blackshaw Manuka will not be held liable for any errors in typing or information and you should rely on your own investigation for accuracy.
Read MoreThe owner has spared no expense on the fixtures and fitting and has included a myriad of energy efficiencies into the build.
Situated on a corner block in the central location of Lyons.The property is a quick stroll to Lyons shops for your morning coffee, or for those out for a shopping experience, Westfield Woden is only a 10 minute stroll in the other direction.
The local Lyons primary school is sought after for families in the area and the Alfred Deakin High School is but a short distance for your older children. There are 4 good sized bedrooms including the master with ensuite with walk Built in Robes, all other bedrooms also featuring built-in robes. A spacious living and entertaining area opens up from the European equipped kitchen ideal for gourmet 'entertaining' or keeping a watchful eye on the little ones ones whilst preparing meals with the latest BOSCH appliances.
A double lock up garage and excellent private outdoor spaces complete the picture.
Features include:
- Close to Alfred Deakin High and Lyons Public School
- 5 mins to Woden Hospital
- Leisurely stroll to the shops, parks and walking trails
- Master suite with dual built-in wardrobes and a large ensuite with walk-in shower
- Three additional bedrooms, all with built-in wardrobes
- Family bathroom with a large bath and walk-in shower.
- Open-plan dining and family room with access to the backyard
- Large kitchen featuring Separate Pantry
- Good sized laundry with Plenty of Storage
- Ducted reverse cycle air-conditioning throughout
- Double garage
- Fully secured landscaped rear yard
- Solar Panels
- Heat pump Hot water system
- EER: unknown
- Tenants must seek permission to keep a pet at the property
Available NOW!
Tenants must seek Landlord's consent for a pet.
This property is compliant with the current ceiling insulation requirements.
WISH TO INSPECT?
1. Click on the "BOOK INSPECTION" button
2. Register to join an existing inspection
3. If no time offered, please register so we can contact you once a time is arranged
4. If you do not register, we cannot notify you of any time changes, cancellations or further inspection times.
*Please note all care has been taken in providing the marketing information, Blackshaw Manuka will not be held liable for any errors in typing or information and you should rely on your own investigation for accuracy.
Inspect
Contact agent


