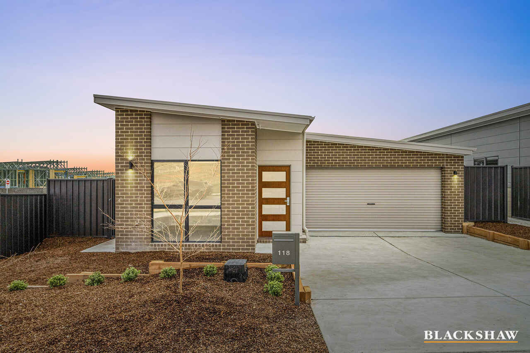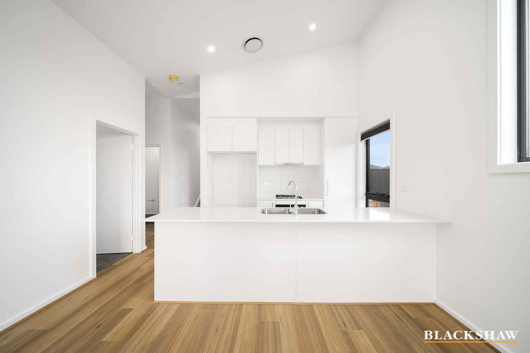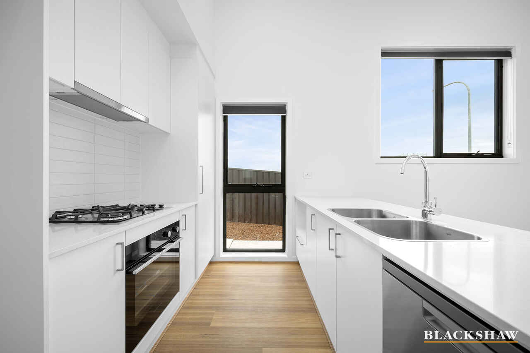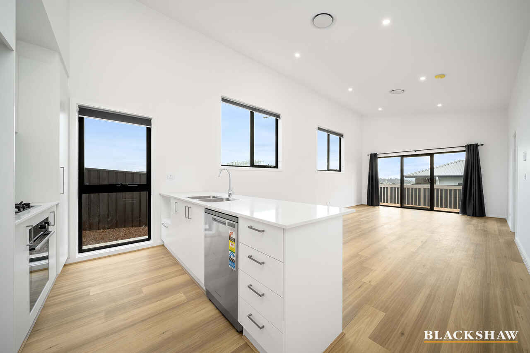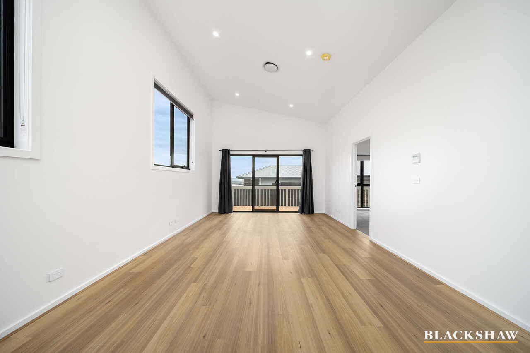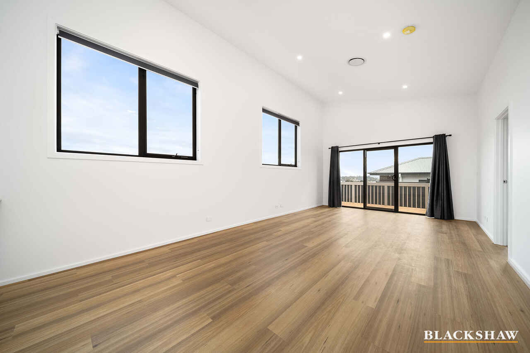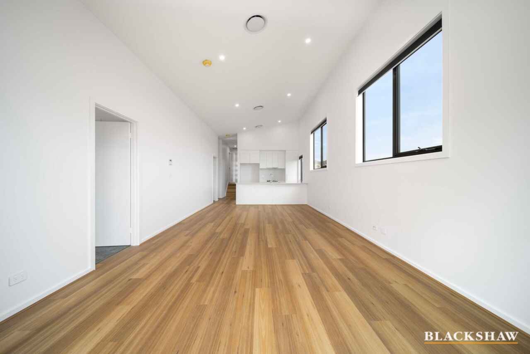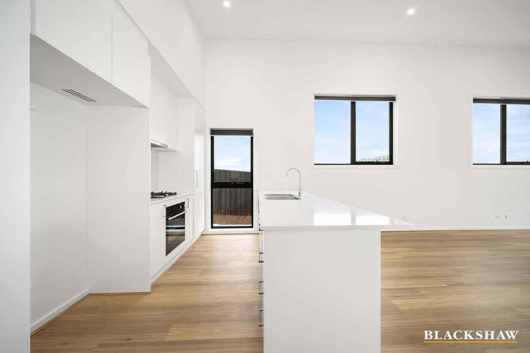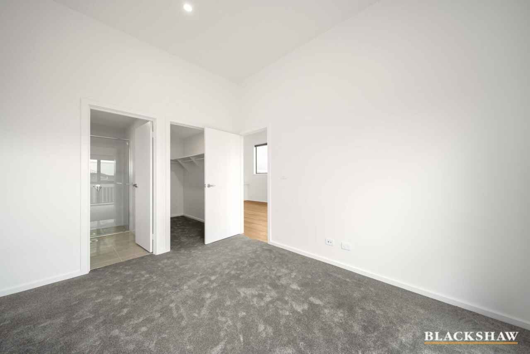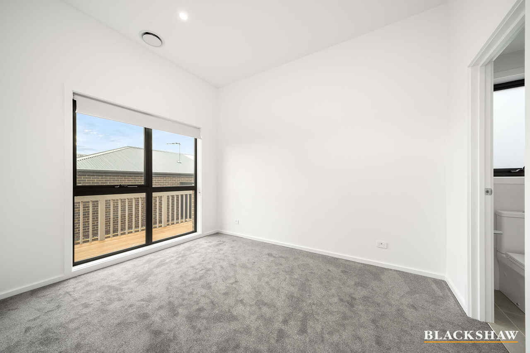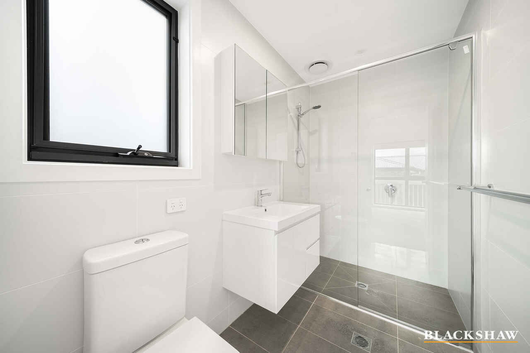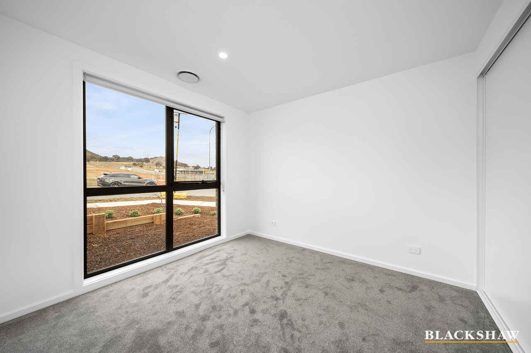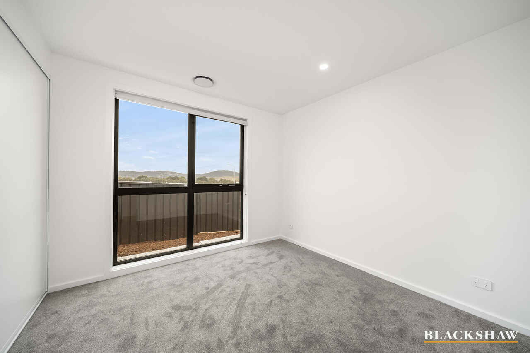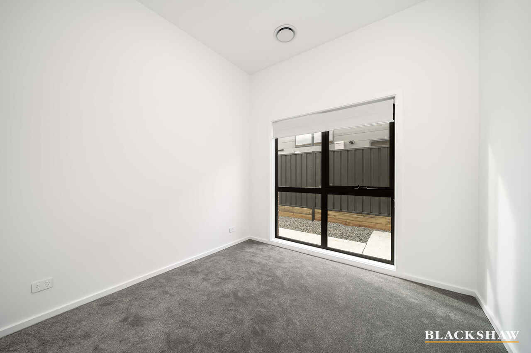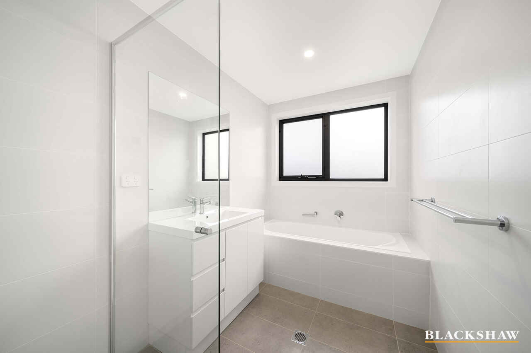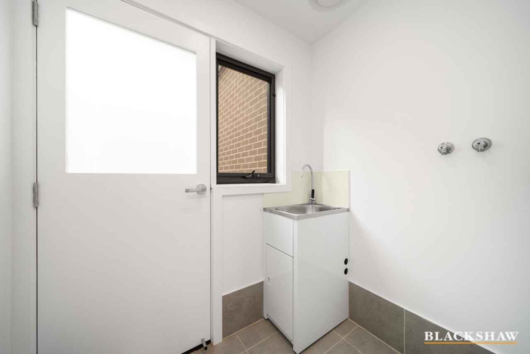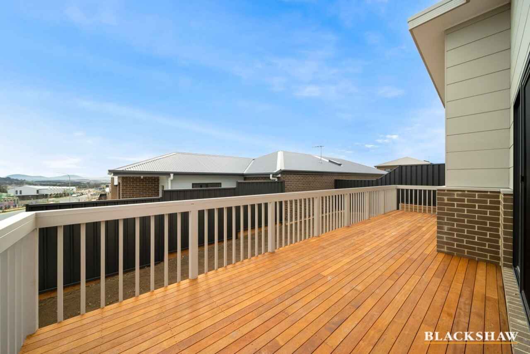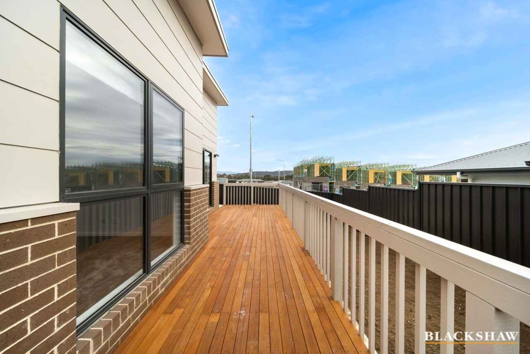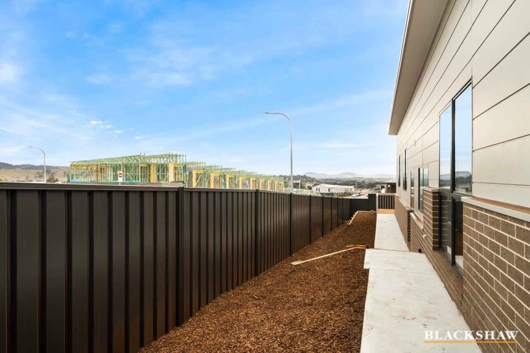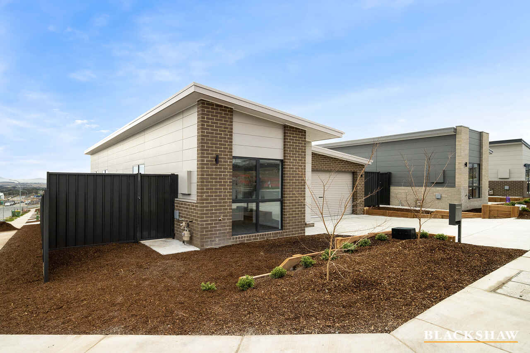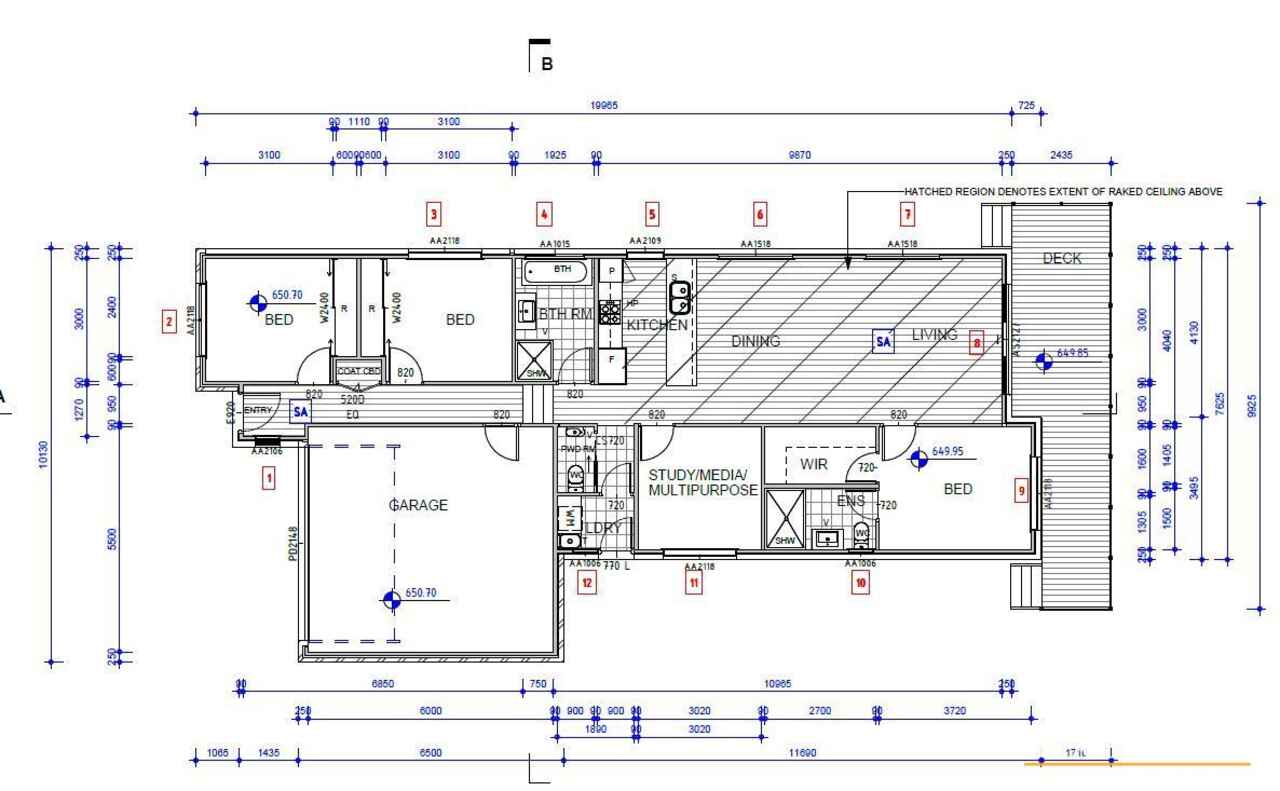Modern Split Level Home
Location
118 Oxalis Crescent
Tralee NSW 2620
Details
4
2
2
House
$780 per week
Bond: | $3,120.00 |
Available: | Sunday, 21 Sep 2025 |
Built by Village Building Co, this split level home offers a modern and versatile floorplan with high, raked ceilings in the living room and a super easy care garden.
Centrally located just 8 minutes drive to the Jerrabomberra shopping Village, Aldi, McDonalds and around 20 minutes drive to CBR Airport and Brindabella Business Park.
With a contemporary and tasteful colour scheme, set your new home up as a 3 bedroom (walk in robe to master and built in robes to beds 2 and 3) with a kids play room or study, perfect for the WFH situation, or alternatively, a handy 4th bedroom!
The high ceilings in the living room create a feeling of light and space and the open plan kitchen/living flow seamlessly to the large rear deck, perfect for entertaining.
Ducted heating and cooling throughout are complimented by in-slab heating in the bathroom and ensuite to keep you toasty on these cold winter mornings.
Continuous flow hot water, timber look floor through living room, NBN connectivity, USB ports in some of the power points, double glazed windows and linen cupboard in the hallway complete the picture.
- 3 or 4 bedroom floor plan
- High, raked ceiling in living room
- Open plan kitchen with dishwasher and gas cooktop
- Ducted heating and cooling throughout
- In-slab heating in bathroom and ensuite
- Split level design
- Block out roller blinds
- Ensuite bathroom
- Main bathroom with bath tub and walk in shower
- Double garage with internal access and auto door
- Handy USB ports in some power points
- Lovely deck to the rear with views to the mountain tops
- 126m2 living + 37m2 garage
Available 21st of September 2025
Please be advised that all tenancy applications must be submitted directly to the real estate agent. Kindly remain vigilant and cautious of potential scams.
At Blackshaw Queanbeyan and Jerrabomberra, we are pleased to offer our tenants flexible rental payment options including weekly, fortnightly, or monthly payments to coincide with your pay cycle. Ask us for details.
WISH TO INSPECT-(www.peterblackshaw.com.au and www.allhomes.com.au only)
1. Click on the "BOOK INSPECTION" button
2. Register to join an existing inspection
3. If no time offered, please register so we can contact you once a time is arranged
4. If you do not register, we cannot notify you of any time changes, cancellations or further
inspection times. Inspections may be cancelled if no one has registered so please ensure you register
Disclaimer:
Please note that while all care has been taken regarding general information and marketing information compiled for this rental advertisement, Blackshaw Queanbeyan and Jerrabomberra does not accept responsibility and disclaim all liabilities in regard to any errors or inaccuracies contained herein. We encourage prospective tenants to rely on their own investigation and in-person inspections to ensure this property meets their individual needs and circumstances.
Read MoreCentrally located just 8 minutes drive to the Jerrabomberra shopping Village, Aldi, McDonalds and around 20 minutes drive to CBR Airport and Brindabella Business Park.
With a contemporary and tasteful colour scheme, set your new home up as a 3 bedroom (walk in robe to master and built in robes to beds 2 and 3) with a kids play room or study, perfect for the WFH situation, or alternatively, a handy 4th bedroom!
The high ceilings in the living room create a feeling of light and space and the open plan kitchen/living flow seamlessly to the large rear deck, perfect for entertaining.
Ducted heating and cooling throughout are complimented by in-slab heating in the bathroom and ensuite to keep you toasty on these cold winter mornings.
Continuous flow hot water, timber look floor through living room, NBN connectivity, USB ports in some of the power points, double glazed windows and linen cupboard in the hallway complete the picture.
- 3 or 4 bedroom floor plan
- High, raked ceiling in living room
- Open plan kitchen with dishwasher and gas cooktop
- Ducted heating and cooling throughout
- In-slab heating in bathroom and ensuite
- Split level design
- Block out roller blinds
- Ensuite bathroom
- Main bathroom with bath tub and walk in shower
- Double garage with internal access and auto door
- Handy USB ports in some power points
- Lovely deck to the rear with views to the mountain tops
- 126m2 living + 37m2 garage
Available 21st of September 2025
Please be advised that all tenancy applications must be submitted directly to the real estate agent. Kindly remain vigilant and cautious of potential scams.
At Blackshaw Queanbeyan and Jerrabomberra, we are pleased to offer our tenants flexible rental payment options including weekly, fortnightly, or monthly payments to coincide with your pay cycle. Ask us for details.
WISH TO INSPECT-(www.peterblackshaw.com.au and www.allhomes.com.au only)
1. Click on the "BOOK INSPECTION" button
2. Register to join an existing inspection
3. If no time offered, please register so we can contact you once a time is arranged
4. If you do not register, we cannot notify you of any time changes, cancellations or further
inspection times. Inspections may be cancelled if no one has registered so please ensure you register
Disclaimer:
Please note that while all care has been taken regarding general information and marketing information compiled for this rental advertisement, Blackshaw Queanbeyan and Jerrabomberra does not accept responsibility and disclaim all liabilities in regard to any errors or inaccuracies contained herein. We encourage prospective tenants to rely on their own investigation and in-person inspections to ensure this property meets their individual needs and circumstances.
Inspect
Contact agent
Listing agent
Built by Village Building Co, this split level home offers a modern and versatile floorplan with high, raked ceilings in the living room and a super easy care garden.
Centrally located just 8 minutes drive to the Jerrabomberra shopping Village, Aldi, McDonalds and around 20 minutes drive to CBR Airport and Brindabella Business Park.
With a contemporary and tasteful colour scheme, set your new home up as a 3 bedroom (walk in robe to master and built in robes to beds 2 and 3) with a kids play room or study, perfect for the WFH situation, or alternatively, a handy 4th bedroom!
The high ceilings in the living room create a feeling of light and space and the open plan kitchen/living flow seamlessly to the large rear deck, perfect for entertaining.
Ducted heating and cooling throughout are complimented by in-slab heating in the bathroom and ensuite to keep you toasty on these cold winter mornings.
Continuous flow hot water, timber look floor through living room, NBN connectivity, USB ports in some of the power points, double glazed windows and linen cupboard in the hallway complete the picture.
- 3 or 4 bedroom floor plan
- High, raked ceiling in living room
- Open plan kitchen with dishwasher and gas cooktop
- Ducted heating and cooling throughout
- In-slab heating in bathroom and ensuite
- Split level design
- Block out roller blinds
- Ensuite bathroom
- Main bathroom with bath tub and walk in shower
- Double garage with internal access and auto door
- Handy USB ports in some power points
- Lovely deck to the rear with views to the mountain tops
- 126m2 living + 37m2 garage
Available 21st of September 2025
Please be advised that all tenancy applications must be submitted directly to the real estate agent. Kindly remain vigilant and cautious of potential scams.
At Blackshaw Queanbeyan and Jerrabomberra, we are pleased to offer our tenants flexible rental payment options including weekly, fortnightly, or monthly payments to coincide with your pay cycle. Ask us for details.
WISH TO INSPECT-(www.peterblackshaw.com.au and www.allhomes.com.au only)
1. Click on the "BOOK INSPECTION" button
2. Register to join an existing inspection
3. If no time offered, please register so we can contact you once a time is arranged
4. If you do not register, we cannot notify you of any time changes, cancellations or further
inspection times. Inspections may be cancelled if no one has registered so please ensure you register
Disclaimer:
Please note that while all care has been taken regarding general information and marketing information compiled for this rental advertisement, Blackshaw Queanbeyan and Jerrabomberra does not accept responsibility and disclaim all liabilities in regard to any errors or inaccuracies contained herein. We encourage prospective tenants to rely on their own investigation and in-person inspections to ensure this property meets their individual needs and circumstances.
Read MoreCentrally located just 8 minutes drive to the Jerrabomberra shopping Village, Aldi, McDonalds and around 20 minutes drive to CBR Airport and Brindabella Business Park.
With a contemporary and tasteful colour scheme, set your new home up as a 3 bedroom (walk in robe to master and built in robes to beds 2 and 3) with a kids play room or study, perfect for the WFH situation, or alternatively, a handy 4th bedroom!
The high ceilings in the living room create a feeling of light and space and the open plan kitchen/living flow seamlessly to the large rear deck, perfect for entertaining.
Ducted heating and cooling throughout are complimented by in-slab heating in the bathroom and ensuite to keep you toasty on these cold winter mornings.
Continuous flow hot water, timber look floor through living room, NBN connectivity, USB ports in some of the power points, double glazed windows and linen cupboard in the hallway complete the picture.
- 3 or 4 bedroom floor plan
- High, raked ceiling in living room
- Open plan kitchen with dishwasher and gas cooktop
- Ducted heating and cooling throughout
- In-slab heating in bathroom and ensuite
- Split level design
- Block out roller blinds
- Ensuite bathroom
- Main bathroom with bath tub and walk in shower
- Double garage with internal access and auto door
- Handy USB ports in some power points
- Lovely deck to the rear with views to the mountain tops
- 126m2 living + 37m2 garage
Available 21st of September 2025
Please be advised that all tenancy applications must be submitted directly to the real estate agent. Kindly remain vigilant and cautious of potential scams.
At Blackshaw Queanbeyan and Jerrabomberra, we are pleased to offer our tenants flexible rental payment options including weekly, fortnightly, or monthly payments to coincide with your pay cycle. Ask us for details.
WISH TO INSPECT-(www.peterblackshaw.com.au and www.allhomes.com.au only)
1. Click on the "BOOK INSPECTION" button
2. Register to join an existing inspection
3. If no time offered, please register so we can contact you once a time is arranged
4. If you do not register, we cannot notify you of any time changes, cancellations or further
inspection times. Inspections may be cancelled if no one has registered so please ensure you register
Disclaimer:
Please note that while all care has been taken regarding general information and marketing information compiled for this rental advertisement, Blackshaw Queanbeyan and Jerrabomberra does not accept responsibility and disclaim all liabilities in regard to any errors or inaccuracies contained herein. We encourage prospective tenants to rely on their own investigation and in-person inspections to ensure this property meets their individual needs and circumstances.
Location
118 Oxalis Crescent
Tralee NSW 2620
Details
4
2
2
House
$780 per week
Bond: | $3,120.00 |
Available: | 21.09.2025 |
Built by Village Building Co, this split level home offers a modern and versatile floorplan with high, raked ceilings in the living room and a super easy care garden.
Centrally located just 8 minutes drive to the Jerrabomberra shopping Village, Aldi, McDonalds and around 20 minutes drive to CBR Airport and Brindabella Business Park.
With a contemporary and tasteful colour scheme, set your new home up as a 3 bedroom (walk in robe to master and built in robes to beds 2 and 3) with a kids play room or study, perfect for the WFH situation, or alternatively, a handy 4th bedroom!
The high ceilings in the living room create a feeling of light and space and the open plan kitchen/living flow seamlessly to the large rear deck, perfect for entertaining.
Ducted heating and cooling throughout are complimented by in-slab heating in the bathroom and ensuite to keep you toasty on these cold winter mornings.
Continuous flow hot water, timber look floor through living room, NBN connectivity, USB ports in some of the power points, double glazed windows and linen cupboard in the hallway complete the picture.
- 3 or 4 bedroom floor plan
- High, raked ceiling in living room
- Open plan kitchen with dishwasher and gas cooktop
- Ducted heating and cooling throughout
- In-slab heating in bathroom and ensuite
- Split level design
- Block out roller blinds
- Ensuite bathroom
- Main bathroom with bath tub and walk in shower
- Double garage with internal access and auto door
- Handy USB ports in some power points
- Lovely deck to the rear with views to the mountain tops
- 126m2 living + 37m2 garage
Available 21st of September 2025
Please be advised that all tenancy applications must be submitted directly to the real estate agent. Kindly remain vigilant and cautious of potential scams.
At Blackshaw Queanbeyan and Jerrabomberra, we are pleased to offer our tenants flexible rental payment options including weekly, fortnightly, or monthly payments to coincide with your pay cycle. Ask us for details.
WISH TO INSPECT-(www.peterblackshaw.com.au and www.allhomes.com.au only)
1. Click on the "BOOK INSPECTION" button
2. Register to join an existing inspection
3. If no time offered, please register so we can contact you once a time is arranged
4. If you do not register, we cannot notify you of any time changes, cancellations or further
inspection times. Inspections may be cancelled if no one has registered so please ensure you register
Disclaimer:
Please note that while all care has been taken regarding general information and marketing information compiled for this rental advertisement, Blackshaw Queanbeyan and Jerrabomberra does not accept responsibility and disclaim all liabilities in regard to any errors or inaccuracies contained herein. We encourage prospective tenants to rely on their own investigation and in-person inspections to ensure this property meets their individual needs and circumstances.
Read MoreCentrally located just 8 minutes drive to the Jerrabomberra shopping Village, Aldi, McDonalds and around 20 minutes drive to CBR Airport and Brindabella Business Park.
With a contemporary and tasteful colour scheme, set your new home up as a 3 bedroom (walk in robe to master and built in robes to beds 2 and 3) with a kids play room or study, perfect for the WFH situation, or alternatively, a handy 4th bedroom!
The high ceilings in the living room create a feeling of light and space and the open plan kitchen/living flow seamlessly to the large rear deck, perfect for entertaining.
Ducted heating and cooling throughout are complimented by in-slab heating in the bathroom and ensuite to keep you toasty on these cold winter mornings.
Continuous flow hot water, timber look floor through living room, NBN connectivity, USB ports in some of the power points, double glazed windows and linen cupboard in the hallway complete the picture.
- 3 or 4 bedroom floor plan
- High, raked ceiling in living room
- Open plan kitchen with dishwasher and gas cooktop
- Ducted heating and cooling throughout
- In-slab heating in bathroom and ensuite
- Split level design
- Block out roller blinds
- Ensuite bathroom
- Main bathroom with bath tub and walk in shower
- Double garage with internal access and auto door
- Handy USB ports in some power points
- Lovely deck to the rear with views to the mountain tops
- 126m2 living + 37m2 garage
Available 21st of September 2025
Please be advised that all tenancy applications must be submitted directly to the real estate agent. Kindly remain vigilant and cautious of potential scams.
At Blackshaw Queanbeyan and Jerrabomberra, we are pleased to offer our tenants flexible rental payment options including weekly, fortnightly, or monthly payments to coincide with your pay cycle. Ask us for details.
WISH TO INSPECT-(www.peterblackshaw.com.au and www.allhomes.com.au only)
1. Click on the "BOOK INSPECTION" button
2. Register to join an existing inspection
3. If no time offered, please register so we can contact you once a time is arranged
4. If you do not register, we cannot notify you of any time changes, cancellations or further
inspection times. Inspections may be cancelled if no one has registered so please ensure you register
Disclaimer:
Please note that while all care has been taken regarding general information and marketing information compiled for this rental advertisement, Blackshaw Queanbeyan and Jerrabomberra does not accept responsibility and disclaim all liabilities in regard to any errors or inaccuracies contained herein. We encourage prospective tenants to rely on their own investigation and in-person inspections to ensure this property meets their individual needs and circumstances.
Inspect
Contact agent


