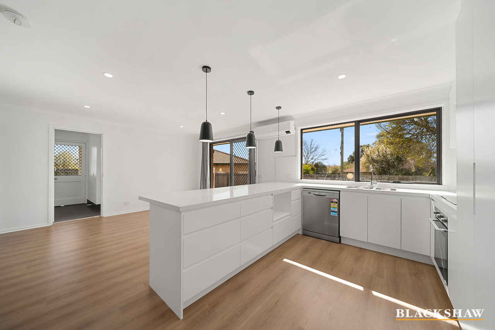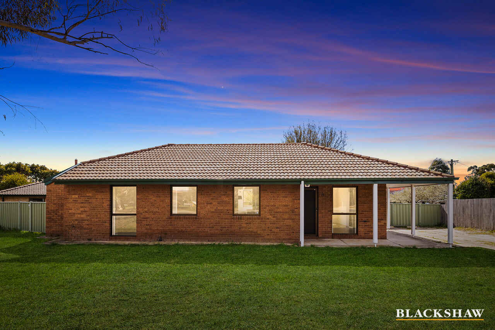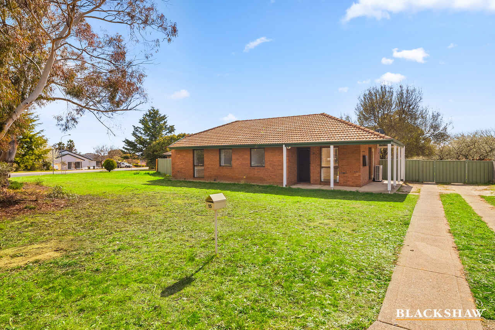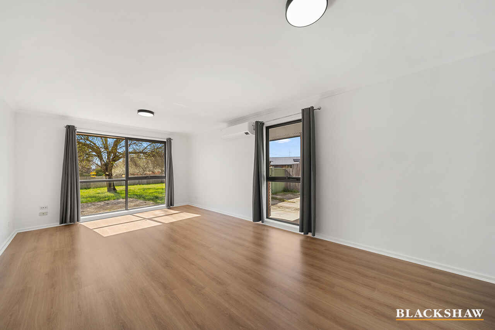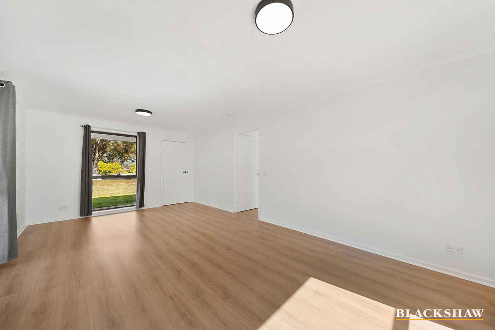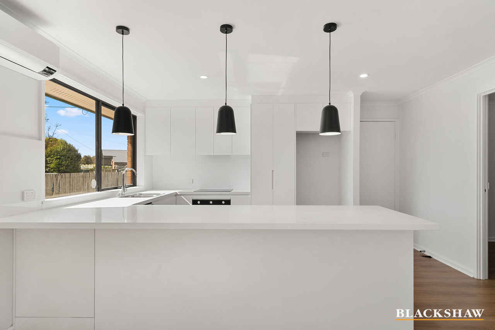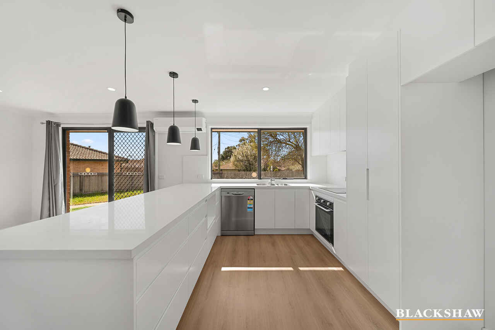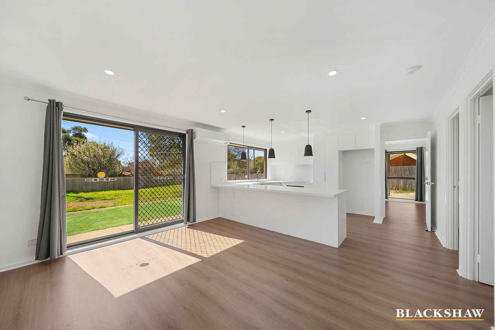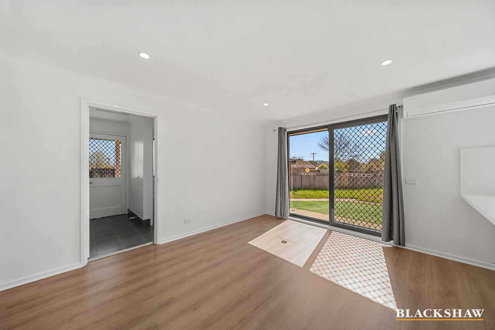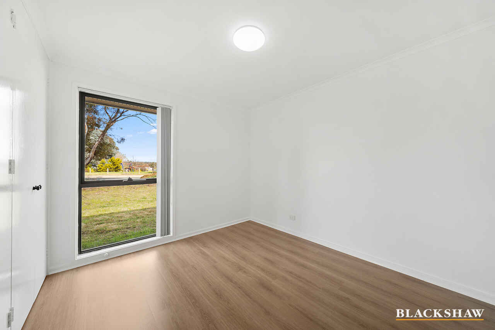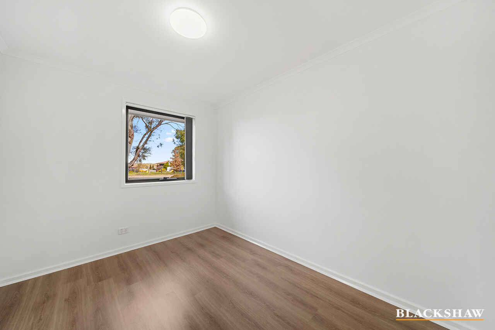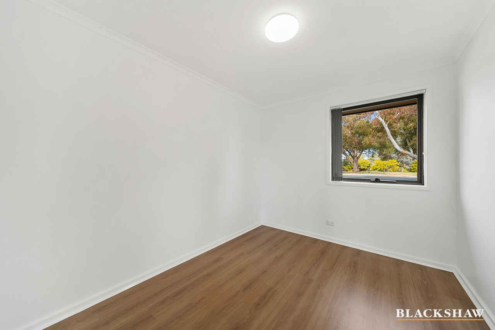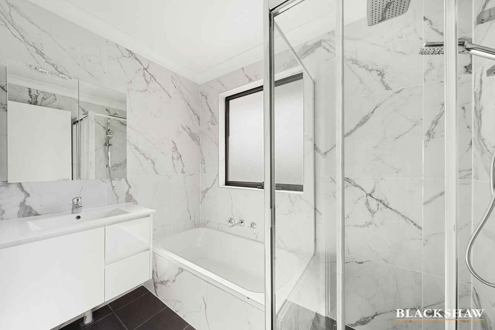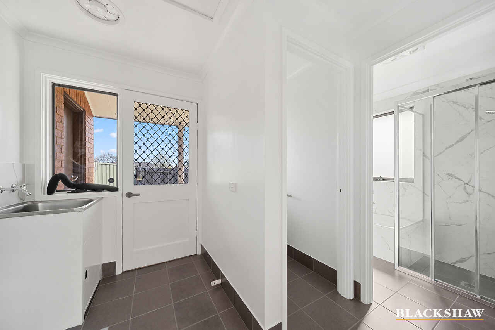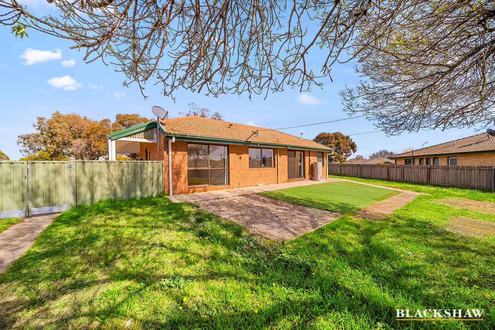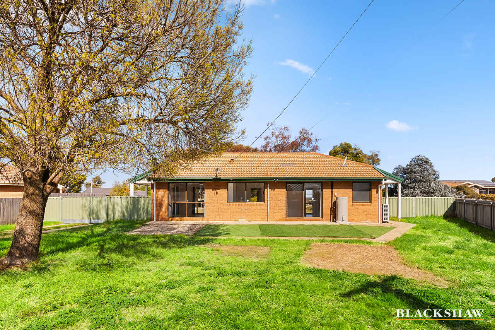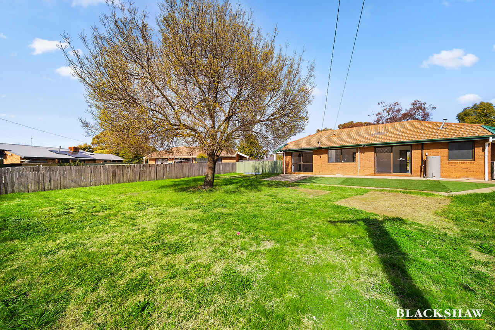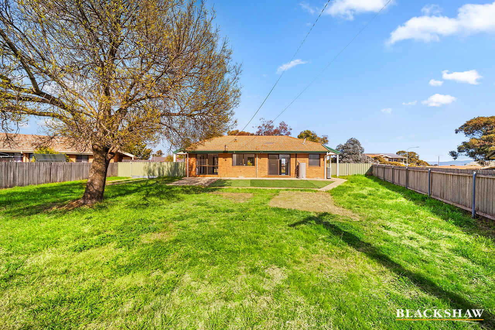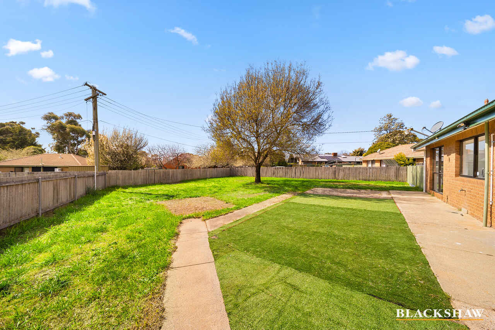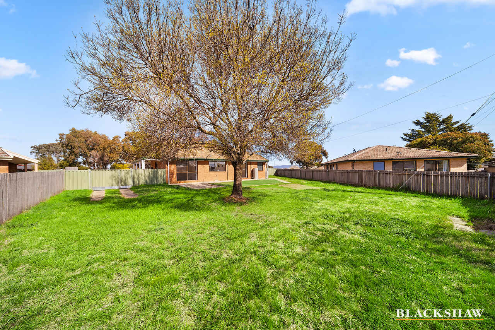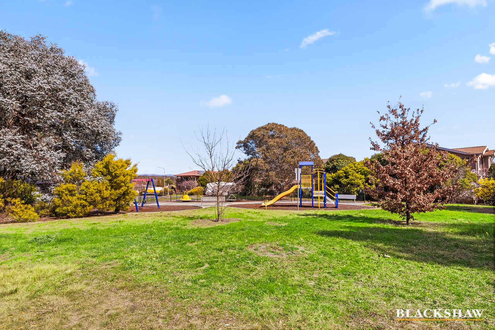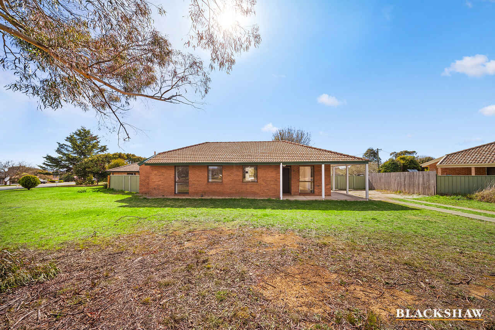FULLY RENOVATED HOME
Leased
Location
15 Boswell Crescent
Florey ACT 2615
Details
3
1
4
House
$620 per week
Bond: | $2,480.00 |
Available: | Now |
Tastefully renovated, this single level, brick veneer, 3 bedroom home spans approximately 96m2 of living and is situated on a huge, 866m2, flat block.
Brilliantly located directly opposite the kids playground and just 2 minutes drive to either Florey Primary School or St John the Apostle Primary school and 4 minutes to Westfield Belconnen.
Upon entering, you step into a sunlit lounge room with split system air conditioner. At the heart of the home, an open plan kitchen and family room, which provides sliding door access to the oversized, flat and easy-care rear garden. The perfect space for a kids trampoline, to kick a footy for the family pet to run around.
Timber look flooring flows throughout the entire home - including the bedrooms and there is a built in wardrobe in the master bed.
The attractive kitchen overlooks the rear yard and features stone benchtops, electric cooking appliances, double-door pantry, pendant lighting and a dishwasher for easy clean up!
The brand new bathroom is tiled from floor to ceiling with walk in shower, bath tub, floating vanity, mirror shaving cabinet and separate toilet.
There is plenty of space for off-street parking, including drive through gates to the oversized rear yard.
- 3 bedrooms, main with built in wardrobe
- Split system air conditioning in lounge and family rooms
- Beautiful new kitchen with stone bench top, breakfast bar, electric appliances and dishwasher
- Timber look floors throughout (no carpet)
- Stylish bathroom, tiled from floor to ceiling
- Two, large living areas
- Loads of off street parking with drive through to rear yard access
- Large, flat and fully enclosed rear yard
- Opposite playground
- Available Now.
EER 3*
This property complies with minimum insulation standards
In accordance with the Residential Tenancies Act Clause 71AE Process for tenant seeking consent - the tenant must apply, in writing, to the lessor, for the lessors' consent to keep pet/s at this property.
The lessor may impose conditions on consent, including but not limited to, the number and type of animals being kept, and any cost involved for rectification required as a result of the animal.
At Blackshaw Queanbeyan and Jerrabomberra we are pleased to offer our tenants flexible rental payment options including weekly, fortnightly or monthly payments to coincide with your pay cycle. Ask us for details.
WISH TO INSPECT? (www.allhomes.com.au only)
1. Click on the "BOOK INSPECTION" button
2. Register to join an existing inspection
3. If no time offered, please register so we can contact you once a time is arranged
4. If you do not register, we cannot notify you of any time changes, cancellations or further inspection times. Inspections may be cancelled if no one has registered so please ensure you register if you intend on viewing the open home.
Read MoreBrilliantly located directly opposite the kids playground and just 2 minutes drive to either Florey Primary School or St John the Apostle Primary school and 4 minutes to Westfield Belconnen.
Upon entering, you step into a sunlit lounge room with split system air conditioner. At the heart of the home, an open plan kitchen and family room, which provides sliding door access to the oversized, flat and easy-care rear garden. The perfect space for a kids trampoline, to kick a footy for the family pet to run around.
Timber look flooring flows throughout the entire home - including the bedrooms and there is a built in wardrobe in the master bed.
The attractive kitchen overlooks the rear yard and features stone benchtops, electric cooking appliances, double-door pantry, pendant lighting and a dishwasher for easy clean up!
The brand new bathroom is tiled from floor to ceiling with walk in shower, bath tub, floating vanity, mirror shaving cabinet and separate toilet.
There is plenty of space for off-street parking, including drive through gates to the oversized rear yard.
- 3 bedrooms, main with built in wardrobe
- Split system air conditioning in lounge and family rooms
- Beautiful new kitchen with stone bench top, breakfast bar, electric appliances and dishwasher
- Timber look floors throughout (no carpet)
- Stylish bathroom, tiled from floor to ceiling
- Two, large living areas
- Loads of off street parking with drive through to rear yard access
- Large, flat and fully enclosed rear yard
- Opposite playground
- Available Now.
EER 3*
This property complies with minimum insulation standards
In accordance with the Residential Tenancies Act Clause 71AE Process for tenant seeking consent - the tenant must apply, in writing, to the lessor, for the lessors' consent to keep pet/s at this property.
The lessor may impose conditions on consent, including but not limited to, the number and type of animals being kept, and any cost involved for rectification required as a result of the animal.
At Blackshaw Queanbeyan and Jerrabomberra we are pleased to offer our tenants flexible rental payment options including weekly, fortnightly or monthly payments to coincide with your pay cycle. Ask us for details.
WISH TO INSPECT? (www.allhomes.com.au only)
1. Click on the "BOOK INSPECTION" button
2. Register to join an existing inspection
3. If no time offered, please register so we can contact you once a time is arranged
4. If you do not register, we cannot notify you of any time changes, cancellations or further inspection times. Inspections may be cancelled if no one has registered so please ensure you register if you intend on viewing the open home.
Inspect
Contact agent
Listing agent
Tastefully renovated, this single level, brick veneer, 3 bedroom home spans approximately 96m2 of living and is situated on a huge, 866m2, flat block.
Brilliantly located directly opposite the kids playground and just 2 minutes drive to either Florey Primary School or St John the Apostle Primary school and 4 minutes to Westfield Belconnen.
Upon entering, you step into a sunlit lounge room with split system air conditioner. At the heart of the home, an open plan kitchen and family room, which provides sliding door access to the oversized, flat and easy-care rear garden. The perfect space for a kids trampoline, to kick a footy for the family pet to run around.
Timber look flooring flows throughout the entire home - including the bedrooms and there is a built in wardrobe in the master bed.
The attractive kitchen overlooks the rear yard and features stone benchtops, electric cooking appliances, double-door pantry, pendant lighting and a dishwasher for easy clean up!
The brand new bathroom is tiled from floor to ceiling with walk in shower, bath tub, floating vanity, mirror shaving cabinet and separate toilet.
There is plenty of space for off-street parking, including drive through gates to the oversized rear yard.
- 3 bedrooms, main with built in wardrobe
- Split system air conditioning in lounge and family rooms
- Beautiful new kitchen with stone bench top, breakfast bar, electric appliances and dishwasher
- Timber look floors throughout (no carpet)
- Stylish bathroom, tiled from floor to ceiling
- Two, large living areas
- Loads of off street parking with drive through to rear yard access
- Large, flat and fully enclosed rear yard
- Opposite playground
- Available Now.
EER 3*
This property complies with minimum insulation standards
In accordance with the Residential Tenancies Act Clause 71AE Process for tenant seeking consent - the tenant must apply, in writing, to the lessor, for the lessors' consent to keep pet/s at this property.
The lessor may impose conditions on consent, including but not limited to, the number and type of animals being kept, and any cost involved for rectification required as a result of the animal.
At Blackshaw Queanbeyan and Jerrabomberra we are pleased to offer our tenants flexible rental payment options including weekly, fortnightly or monthly payments to coincide with your pay cycle. Ask us for details.
WISH TO INSPECT? (www.allhomes.com.au only)
1. Click on the "BOOK INSPECTION" button
2. Register to join an existing inspection
3. If no time offered, please register so we can contact you once a time is arranged
4. If you do not register, we cannot notify you of any time changes, cancellations or further inspection times. Inspections may be cancelled if no one has registered so please ensure you register if you intend on viewing the open home.
Read MoreBrilliantly located directly opposite the kids playground and just 2 minutes drive to either Florey Primary School or St John the Apostle Primary school and 4 minutes to Westfield Belconnen.
Upon entering, you step into a sunlit lounge room with split system air conditioner. At the heart of the home, an open plan kitchen and family room, which provides sliding door access to the oversized, flat and easy-care rear garden. The perfect space for a kids trampoline, to kick a footy for the family pet to run around.
Timber look flooring flows throughout the entire home - including the bedrooms and there is a built in wardrobe in the master bed.
The attractive kitchen overlooks the rear yard and features stone benchtops, electric cooking appliances, double-door pantry, pendant lighting and a dishwasher for easy clean up!
The brand new bathroom is tiled from floor to ceiling with walk in shower, bath tub, floating vanity, mirror shaving cabinet and separate toilet.
There is plenty of space for off-street parking, including drive through gates to the oversized rear yard.
- 3 bedrooms, main with built in wardrobe
- Split system air conditioning in lounge and family rooms
- Beautiful new kitchen with stone bench top, breakfast bar, electric appliances and dishwasher
- Timber look floors throughout (no carpet)
- Stylish bathroom, tiled from floor to ceiling
- Two, large living areas
- Loads of off street parking with drive through to rear yard access
- Large, flat and fully enclosed rear yard
- Opposite playground
- Available Now.
EER 3*
This property complies with minimum insulation standards
In accordance with the Residential Tenancies Act Clause 71AE Process for tenant seeking consent - the tenant must apply, in writing, to the lessor, for the lessors' consent to keep pet/s at this property.
The lessor may impose conditions on consent, including but not limited to, the number and type of animals being kept, and any cost involved for rectification required as a result of the animal.
At Blackshaw Queanbeyan and Jerrabomberra we are pleased to offer our tenants flexible rental payment options including weekly, fortnightly or monthly payments to coincide with your pay cycle. Ask us for details.
WISH TO INSPECT? (www.allhomes.com.au only)
1. Click on the "BOOK INSPECTION" button
2. Register to join an existing inspection
3. If no time offered, please register so we can contact you once a time is arranged
4. If you do not register, we cannot notify you of any time changes, cancellations or further inspection times. Inspections may be cancelled if no one has registered so please ensure you register if you intend on viewing the open home.
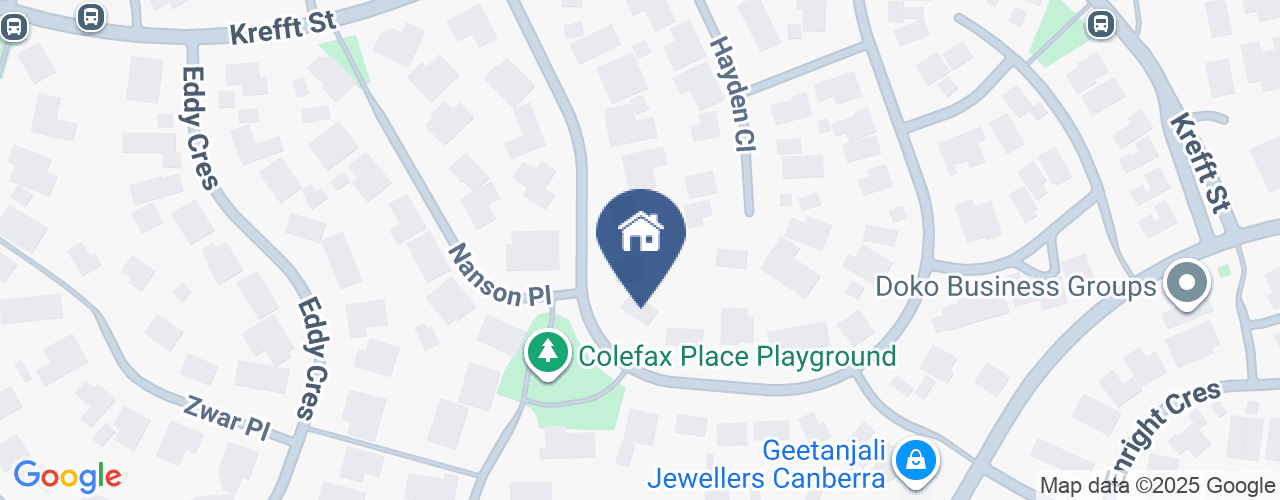
Location
15 Boswell Crescent
Florey ACT 2615
Details
3
1
4
House
$620 per week
Bond: | $2,480.00 |
Available: | Now |
Tastefully renovated, this single level, brick veneer, 3 bedroom home spans approximately 96m2 of living and is situated on a huge, 866m2, flat block.
Brilliantly located directly opposite the kids playground and just 2 minutes drive to either Florey Primary School or St John the Apostle Primary school and 4 minutes to Westfield Belconnen.
Upon entering, you step into a sunlit lounge room with split system air conditioner. At the heart of the home, an open plan kitchen and family room, which provides sliding door access to the oversized, flat and easy-care rear garden. The perfect space for a kids trampoline, to kick a footy for the family pet to run around.
Timber look flooring flows throughout the entire home - including the bedrooms and there is a built in wardrobe in the master bed.
The attractive kitchen overlooks the rear yard and features stone benchtops, electric cooking appliances, double-door pantry, pendant lighting and a dishwasher for easy clean up!
The brand new bathroom is tiled from floor to ceiling with walk in shower, bath tub, floating vanity, mirror shaving cabinet and separate toilet.
There is plenty of space for off-street parking, including drive through gates to the oversized rear yard.
- 3 bedrooms, main with built in wardrobe
- Split system air conditioning in lounge and family rooms
- Beautiful new kitchen with stone bench top, breakfast bar, electric appliances and dishwasher
- Timber look floors throughout (no carpet)
- Stylish bathroom, tiled from floor to ceiling
- Two, large living areas
- Loads of off street parking with drive through to rear yard access
- Large, flat and fully enclosed rear yard
- Opposite playground
- Available Now.
EER 3*
This property complies with minimum insulation standards
In accordance with the Residential Tenancies Act Clause 71AE Process for tenant seeking consent - the tenant must apply, in writing, to the lessor, for the lessors' consent to keep pet/s at this property.
The lessor may impose conditions on consent, including but not limited to, the number and type of animals being kept, and any cost involved for rectification required as a result of the animal.
At Blackshaw Queanbeyan and Jerrabomberra we are pleased to offer our tenants flexible rental payment options including weekly, fortnightly or monthly payments to coincide with your pay cycle. Ask us for details.
WISH TO INSPECT? (www.allhomes.com.au only)
1. Click on the "BOOK INSPECTION" button
2. Register to join an existing inspection
3. If no time offered, please register so we can contact you once a time is arranged
4. If you do not register, we cannot notify you of any time changes, cancellations or further inspection times. Inspections may be cancelled if no one has registered so please ensure you register if you intend on viewing the open home.
Read MoreBrilliantly located directly opposite the kids playground and just 2 minutes drive to either Florey Primary School or St John the Apostle Primary school and 4 minutes to Westfield Belconnen.
Upon entering, you step into a sunlit lounge room with split system air conditioner. At the heart of the home, an open plan kitchen and family room, which provides sliding door access to the oversized, flat and easy-care rear garden. The perfect space for a kids trampoline, to kick a footy for the family pet to run around.
Timber look flooring flows throughout the entire home - including the bedrooms and there is a built in wardrobe in the master bed.
The attractive kitchen overlooks the rear yard and features stone benchtops, electric cooking appliances, double-door pantry, pendant lighting and a dishwasher for easy clean up!
The brand new bathroom is tiled from floor to ceiling with walk in shower, bath tub, floating vanity, mirror shaving cabinet and separate toilet.
There is plenty of space for off-street parking, including drive through gates to the oversized rear yard.
- 3 bedrooms, main with built in wardrobe
- Split system air conditioning in lounge and family rooms
- Beautiful new kitchen with stone bench top, breakfast bar, electric appliances and dishwasher
- Timber look floors throughout (no carpet)
- Stylish bathroom, tiled from floor to ceiling
- Two, large living areas
- Loads of off street parking with drive through to rear yard access
- Large, flat and fully enclosed rear yard
- Opposite playground
- Available Now.
EER 3*
This property complies with minimum insulation standards
In accordance with the Residential Tenancies Act Clause 71AE Process for tenant seeking consent - the tenant must apply, in writing, to the lessor, for the lessors' consent to keep pet/s at this property.
The lessor may impose conditions on consent, including but not limited to, the number and type of animals being kept, and any cost involved for rectification required as a result of the animal.
At Blackshaw Queanbeyan and Jerrabomberra we are pleased to offer our tenants flexible rental payment options including weekly, fortnightly or monthly payments to coincide with your pay cycle. Ask us for details.
WISH TO INSPECT? (www.allhomes.com.au only)
1. Click on the "BOOK INSPECTION" button
2. Register to join an existing inspection
3. If no time offered, please register so we can contact you once a time is arranged
4. If you do not register, we cannot notify you of any time changes, cancellations or further inspection times. Inspections may be cancelled if no one has registered so please ensure you register if you intend on viewing the open home.
Inspect
Contact agent


