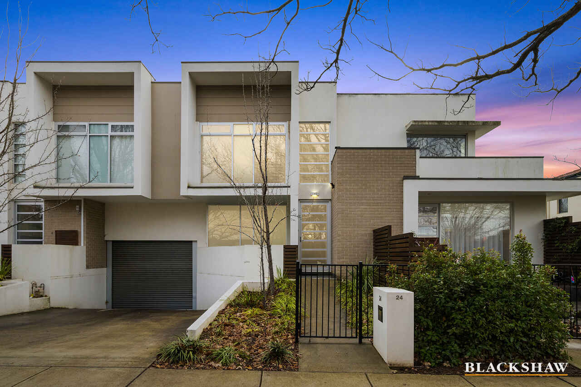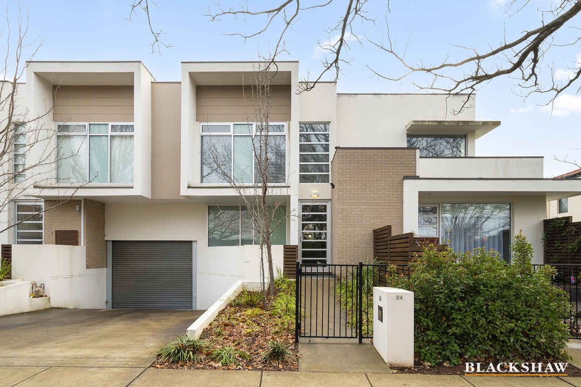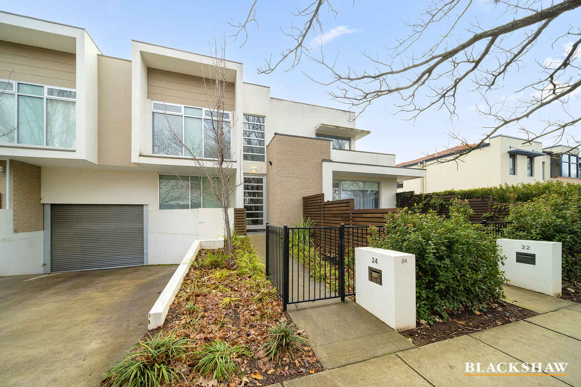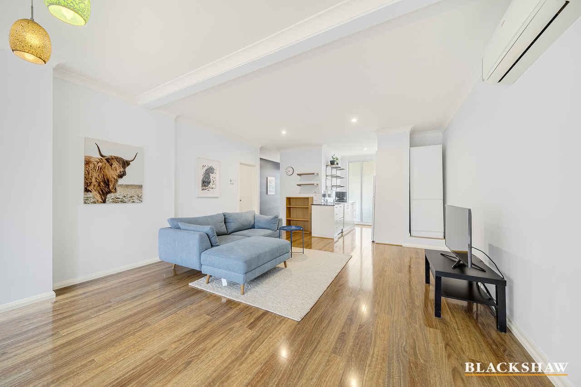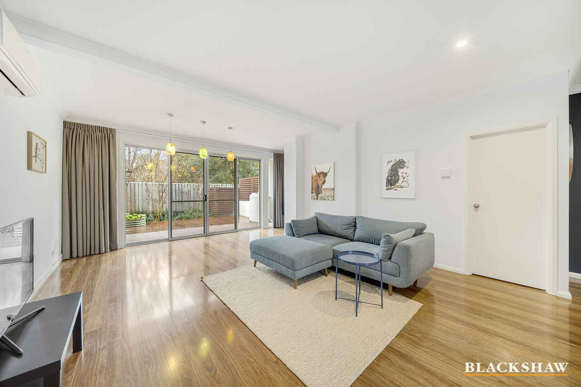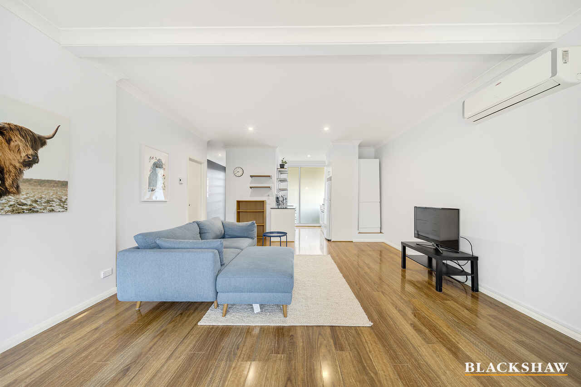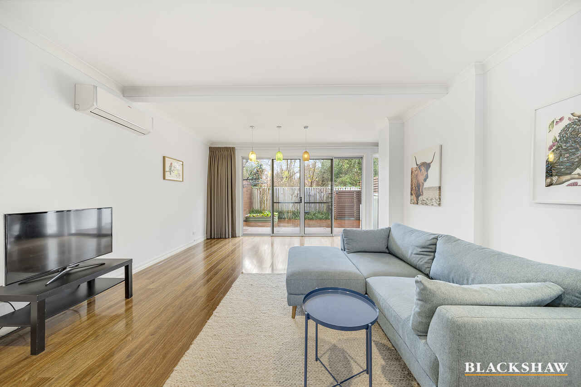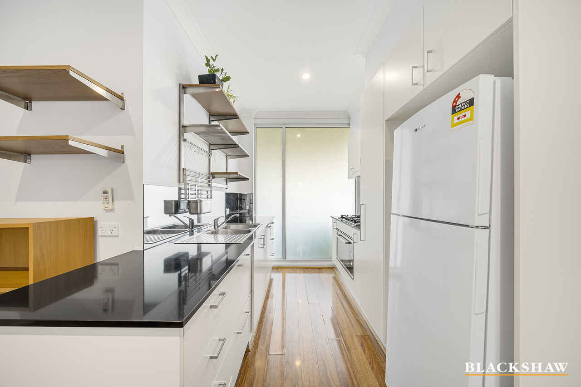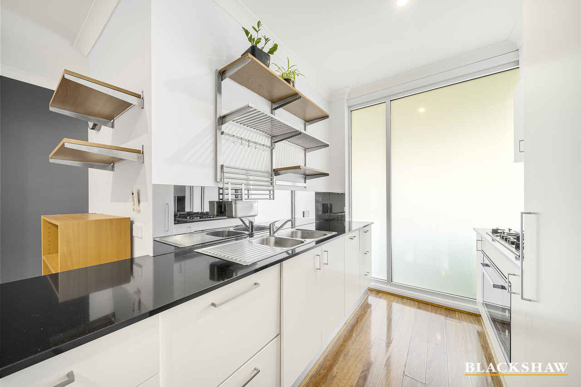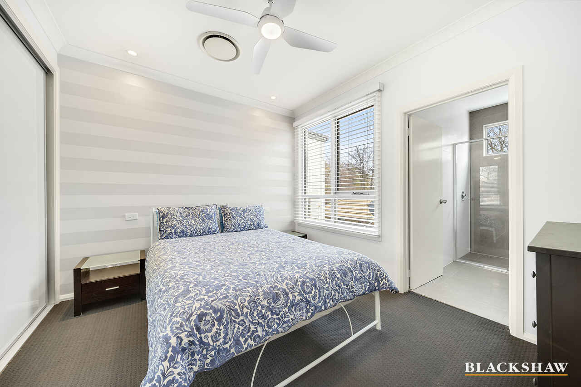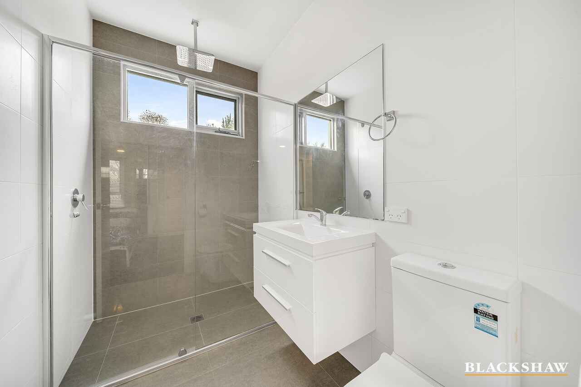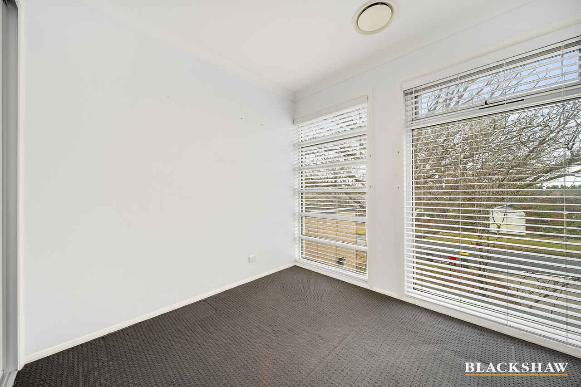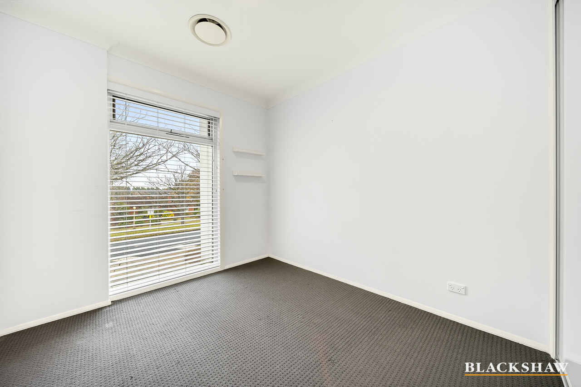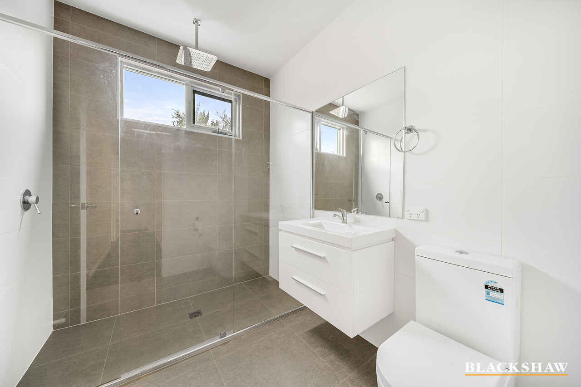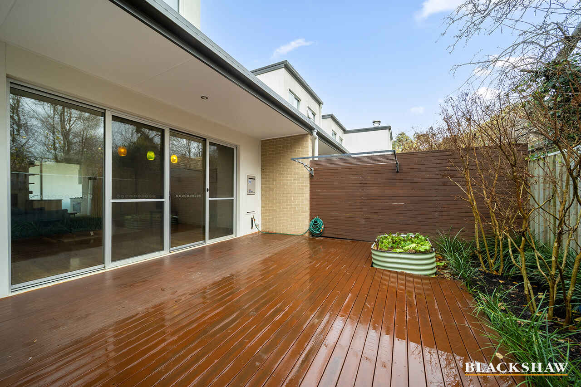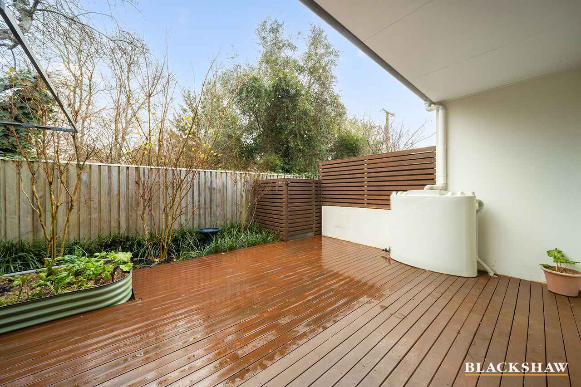INNER CITY LIVING
Leased
Location
4/22 Condamine Street
Turner ACT 2612
Details
3
2
2
Townhouse
$850 per week
Bond: | $3,400.00 |
Available: | Now |
Property Also Known as 24 Condamine Street Turner
Set in the picturesque streets of Turner, this 3 bedroom townhouse, is set over two levels. The great floorplan features all bedrooms and ensuite upstairs, direct street frontage and a light-filled interior.
The good sized, open plan & versatile living & dining areas have 2.7m high ceilings & are designed to be segregated with your furniture rather than solid walls. The design also incorporates a galley style kitchen and seamlessly integrates with the private, North facing deck and courtyard.
The kitchen is a complete package and features soft close drawers, 900mm oven and gas cooktop, stone benchtops, glass splashback and 2 drawer integrated dishwasher.
Upstairs and separated from the living areas for privacy all 3 bedrooms, each with wardrobes and all are generous in size, master with ceiling fan and ensuite bathroom.
Conveniently located a short stroll from O'Connor shops, walk to the light rail and just 7 minutes drive to the city centre.
Features overview:
- Boutique development of only 5
- Large open plan living area
- North facing to rear courtyard
- Main bedroom with attractive feature wall, ensuite & built in robes plus ceiling fan
- Modern kitchen with 900mm oven and gas cooktop, stone benchtops, soft close drawers wall shelving and integrated 2 drawer dishwasher
- Separate downstairs powder room for guest convenience
- 2.7m high ceilings
- Double glazed windows
- Ducted reverse cycle air conditioning upstairs and split system downstairs
- Bedrooms 2 and 3 both with built in robes
- Ensuite and main bathrooms both with floor to ceiling tiles
- Instantaneous gas hot water system
- Fullsize laundry with clothes dryer
- Under stair storage
- Courtyards front and rear
- Private north facing rear courtyard with double sliding doors and large timber deck
- Timber look flooring to all living areas, carpet in the bedrooms
- Double enclosed garage with space for storage and auto door to underground carpark
- Leafy outlook from every room
- Quiet, tree filled street close to turner primary school (50m) and O'Connor shops a short stroll away
- Please note separate storage shed underground is excluded from tenancy.
Available 16th July 2024
EER 5*
The property complies with the Minimum Ceiling Insulation Standards.
In accordance with the Residential Tenancies Act Clause 71AE Process for tenant seeking consent - the tenant must apply, in writing, to the lessor, for the lessors' consent to keep pet/s at this property.
The lessor may impose conditions on consent, including but not limited to, the number and type of animals being kept, and any cost involved for rectification required as a result of the animal.
At Blackshaw Queanbeyan and Jerrabomberra we are pleased to offer our tenants flexible rental payment options including weekly, fortnightly or monthly payments to coincide with your pay cycle. Ask us for details.
WISH TO INSPECT-(www.allhomes.com.au only)
1. Click on the "BOOK INSPECTION" button
2. Register to join an existing inspection
3. If no time offered, please register so we can contact you once a time is arranged.
4. If you do not register, we cannot notify you of any time changes, cancellations or further inspection times. Inspections may be cancelled if no one has registered so please ensure you register
Read MoreSet in the picturesque streets of Turner, this 3 bedroom townhouse, is set over two levels. The great floorplan features all bedrooms and ensuite upstairs, direct street frontage and a light-filled interior.
The good sized, open plan & versatile living & dining areas have 2.7m high ceilings & are designed to be segregated with your furniture rather than solid walls. The design also incorporates a galley style kitchen and seamlessly integrates with the private, North facing deck and courtyard.
The kitchen is a complete package and features soft close drawers, 900mm oven and gas cooktop, stone benchtops, glass splashback and 2 drawer integrated dishwasher.
Upstairs and separated from the living areas for privacy all 3 bedrooms, each with wardrobes and all are generous in size, master with ceiling fan and ensuite bathroom.
Conveniently located a short stroll from O'Connor shops, walk to the light rail and just 7 minutes drive to the city centre.
Features overview:
- Boutique development of only 5
- Large open plan living area
- North facing to rear courtyard
- Main bedroom with attractive feature wall, ensuite & built in robes plus ceiling fan
- Modern kitchen with 900mm oven and gas cooktop, stone benchtops, soft close drawers wall shelving and integrated 2 drawer dishwasher
- Separate downstairs powder room for guest convenience
- 2.7m high ceilings
- Double glazed windows
- Ducted reverse cycle air conditioning upstairs and split system downstairs
- Bedrooms 2 and 3 both with built in robes
- Ensuite and main bathrooms both with floor to ceiling tiles
- Instantaneous gas hot water system
- Fullsize laundry with clothes dryer
- Under stair storage
- Courtyards front and rear
- Private north facing rear courtyard with double sliding doors and large timber deck
- Timber look flooring to all living areas, carpet in the bedrooms
- Double enclosed garage with space for storage and auto door to underground carpark
- Leafy outlook from every room
- Quiet, tree filled street close to turner primary school (50m) and O'Connor shops a short stroll away
- Please note separate storage shed underground is excluded from tenancy.
Available 16th July 2024
EER 5*
The property complies with the Minimum Ceiling Insulation Standards.
In accordance with the Residential Tenancies Act Clause 71AE Process for tenant seeking consent - the tenant must apply, in writing, to the lessor, for the lessors' consent to keep pet/s at this property.
The lessor may impose conditions on consent, including but not limited to, the number and type of animals being kept, and any cost involved for rectification required as a result of the animal.
At Blackshaw Queanbeyan and Jerrabomberra we are pleased to offer our tenants flexible rental payment options including weekly, fortnightly or monthly payments to coincide with your pay cycle. Ask us for details.
WISH TO INSPECT-(www.allhomes.com.au only)
1. Click on the "BOOK INSPECTION" button
2. Register to join an existing inspection
3. If no time offered, please register so we can contact you once a time is arranged.
4. If you do not register, we cannot notify you of any time changes, cancellations or further inspection times. Inspections may be cancelled if no one has registered so please ensure you register
Inspect
Contact agent
Listing agent
Property Also Known as 24 Condamine Street Turner
Set in the picturesque streets of Turner, this 3 bedroom townhouse, is set over two levels. The great floorplan features all bedrooms and ensuite upstairs, direct street frontage and a light-filled interior.
The good sized, open plan & versatile living & dining areas have 2.7m high ceilings & are designed to be segregated with your furniture rather than solid walls. The design also incorporates a galley style kitchen and seamlessly integrates with the private, North facing deck and courtyard.
The kitchen is a complete package and features soft close drawers, 900mm oven and gas cooktop, stone benchtops, glass splashback and 2 drawer integrated dishwasher.
Upstairs and separated from the living areas for privacy all 3 bedrooms, each with wardrobes and all are generous in size, master with ceiling fan and ensuite bathroom.
Conveniently located a short stroll from O'Connor shops, walk to the light rail and just 7 minutes drive to the city centre.
Features overview:
- Boutique development of only 5
- Large open plan living area
- North facing to rear courtyard
- Main bedroom with attractive feature wall, ensuite & built in robes plus ceiling fan
- Modern kitchen with 900mm oven and gas cooktop, stone benchtops, soft close drawers wall shelving and integrated 2 drawer dishwasher
- Separate downstairs powder room for guest convenience
- 2.7m high ceilings
- Double glazed windows
- Ducted reverse cycle air conditioning upstairs and split system downstairs
- Bedrooms 2 and 3 both with built in robes
- Ensuite and main bathrooms both with floor to ceiling tiles
- Instantaneous gas hot water system
- Fullsize laundry with clothes dryer
- Under stair storage
- Courtyards front and rear
- Private north facing rear courtyard with double sliding doors and large timber deck
- Timber look flooring to all living areas, carpet in the bedrooms
- Double enclosed garage with space for storage and auto door to underground carpark
- Leafy outlook from every room
- Quiet, tree filled street close to turner primary school (50m) and O'Connor shops a short stroll away
- Please note separate storage shed underground is excluded from tenancy.
Available 16th July 2024
EER 5*
The property complies with the Minimum Ceiling Insulation Standards.
In accordance with the Residential Tenancies Act Clause 71AE Process for tenant seeking consent - the tenant must apply, in writing, to the lessor, for the lessors' consent to keep pet/s at this property.
The lessor may impose conditions on consent, including but not limited to, the number and type of animals being kept, and any cost involved for rectification required as a result of the animal.
At Blackshaw Queanbeyan and Jerrabomberra we are pleased to offer our tenants flexible rental payment options including weekly, fortnightly or monthly payments to coincide with your pay cycle. Ask us for details.
WISH TO INSPECT-(www.allhomes.com.au only)
1. Click on the "BOOK INSPECTION" button
2. Register to join an existing inspection
3. If no time offered, please register so we can contact you once a time is arranged.
4. If you do not register, we cannot notify you of any time changes, cancellations or further inspection times. Inspections may be cancelled if no one has registered so please ensure you register
Read MoreSet in the picturesque streets of Turner, this 3 bedroom townhouse, is set over two levels. The great floorplan features all bedrooms and ensuite upstairs, direct street frontage and a light-filled interior.
The good sized, open plan & versatile living & dining areas have 2.7m high ceilings & are designed to be segregated with your furniture rather than solid walls. The design also incorporates a galley style kitchen and seamlessly integrates with the private, North facing deck and courtyard.
The kitchen is a complete package and features soft close drawers, 900mm oven and gas cooktop, stone benchtops, glass splashback and 2 drawer integrated dishwasher.
Upstairs and separated from the living areas for privacy all 3 bedrooms, each with wardrobes and all are generous in size, master with ceiling fan and ensuite bathroom.
Conveniently located a short stroll from O'Connor shops, walk to the light rail and just 7 minutes drive to the city centre.
Features overview:
- Boutique development of only 5
- Large open plan living area
- North facing to rear courtyard
- Main bedroom with attractive feature wall, ensuite & built in robes plus ceiling fan
- Modern kitchen with 900mm oven and gas cooktop, stone benchtops, soft close drawers wall shelving and integrated 2 drawer dishwasher
- Separate downstairs powder room for guest convenience
- 2.7m high ceilings
- Double glazed windows
- Ducted reverse cycle air conditioning upstairs and split system downstairs
- Bedrooms 2 and 3 both with built in robes
- Ensuite and main bathrooms both with floor to ceiling tiles
- Instantaneous gas hot water system
- Fullsize laundry with clothes dryer
- Under stair storage
- Courtyards front and rear
- Private north facing rear courtyard with double sliding doors and large timber deck
- Timber look flooring to all living areas, carpet in the bedrooms
- Double enclosed garage with space for storage and auto door to underground carpark
- Leafy outlook from every room
- Quiet, tree filled street close to turner primary school (50m) and O'Connor shops a short stroll away
- Please note separate storage shed underground is excluded from tenancy.
Available 16th July 2024
EER 5*
The property complies with the Minimum Ceiling Insulation Standards.
In accordance with the Residential Tenancies Act Clause 71AE Process for tenant seeking consent - the tenant must apply, in writing, to the lessor, for the lessors' consent to keep pet/s at this property.
The lessor may impose conditions on consent, including but not limited to, the number and type of animals being kept, and any cost involved for rectification required as a result of the animal.
At Blackshaw Queanbeyan and Jerrabomberra we are pleased to offer our tenants flexible rental payment options including weekly, fortnightly or monthly payments to coincide with your pay cycle. Ask us for details.
WISH TO INSPECT-(www.allhomes.com.au only)
1. Click on the "BOOK INSPECTION" button
2. Register to join an existing inspection
3. If no time offered, please register so we can contact you once a time is arranged.
4. If you do not register, we cannot notify you of any time changes, cancellations or further inspection times. Inspections may be cancelled if no one has registered so please ensure you register
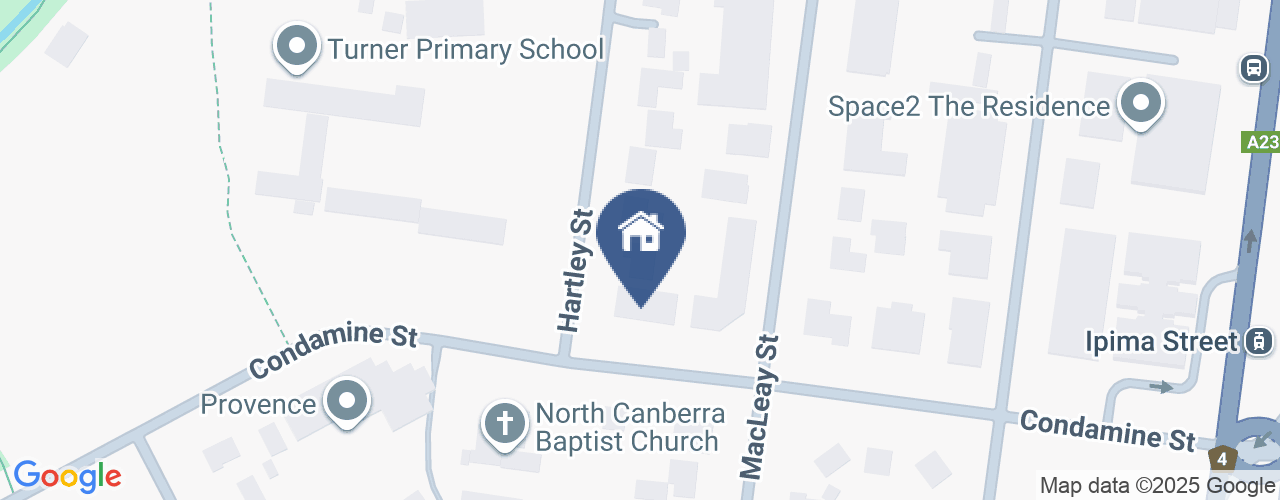
Location
4/22 Condamine Street
Turner ACT 2612
Details
3
2
2
Townhouse
$850 per week
Bond: | $3,400.00 |
Available: | Now |
Property Also Known as 24 Condamine Street Turner
Set in the picturesque streets of Turner, this 3 bedroom townhouse, is set over two levels. The great floorplan features all bedrooms and ensuite upstairs, direct street frontage and a light-filled interior.
The good sized, open plan & versatile living & dining areas have 2.7m high ceilings & are designed to be segregated with your furniture rather than solid walls. The design also incorporates a galley style kitchen and seamlessly integrates with the private, North facing deck and courtyard.
The kitchen is a complete package and features soft close drawers, 900mm oven and gas cooktop, stone benchtops, glass splashback and 2 drawer integrated dishwasher.
Upstairs and separated from the living areas for privacy all 3 bedrooms, each with wardrobes and all are generous in size, master with ceiling fan and ensuite bathroom.
Conveniently located a short stroll from O'Connor shops, walk to the light rail and just 7 minutes drive to the city centre.
Features overview:
- Boutique development of only 5
- Large open plan living area
- North facing to rear courtyard
- Main bedroom with attractive feature wall, ensuite & built in robes plus ceiling fan
- Modern kitchen with 900mm oven and gas cooktop, stone benchtops, soft close drawers wall shelving and integrated 2 drawer dishwasher
- Separate downstairs powder room for guest convenience
- 2.7m high ceilings
- Double glazed windows
- Ducted reverse cycle air conditioning upstairs and split system downstairs
- Bedrooms 2 and 3 both with built in robes
- Ensuite and main bathrooms both with floor to ceiling tiles
- Instantaneous gas hot water system
- Fullsize laundry with clothes dryer
- Under stair storage
- Courtyards front and rear
- Private north facing rear courtyard with double sliding doors and large timber deck
- Timber look flooring to all living areas, carpet in the bedrooms
- Double enclosed garage with space for storage and auto door to underground carpark
- Leafy outlook from every room
- Quiet, tree filled street close to turner primary school (50m) and O'Connor shops a short stroll away
- Please note separate storage shed underground is excluded from tenancy.
Available 16th July 2024
EER 5*
The property complies with the Minimum Ceiling Insulation Standards.
In accordance with the Residential Tenancies Act Clause 71AE Process for tenant seeking consent - the tenant must apply, in writing, to the lessor, for the lessors' consent to keep pet/s at this property.
The lessor may impose conditions on consent, including but not limited to, the number and type of animals being kept, and any cost involved for rectification required as a result of the animal.
At Blackshaw Queanbeyan and Jerrabomberra we are pleased to offer our tenants flexible rental payment options including weekly, fortnightly or monthly payments to coincide with your pay cycle. Ask us for details.
WISH TO INSPECT-(www.allhomes.com.au only)
1. Click on the "BOOK INSPECTION" button
2. Register to join an existing inspection
3. If no time offered, please register so we can contact you once a time is arranged.
4. If you do not register, we cannot notify you of any time changes, cancellations or further inspection times. Inspections may be cancelled if no one has registered so please ensure you register
Read MoreSet in the picturesque streets of Turner, this 3 bedroom townhouse, is set over two levels. The great floorplan features all bedrooms and ensuite upstairs, direct street frontage and a light-filled interior.
The good sized, open plan & versatile living & dining areas have 2.7m high ceilings & are designed to be segregated with your furniture rather than solid walls. The design also incorporates a galley style kitchen and seamlessly integrates with the private, North facing deck and courtyard.
The kitchen is a complete package and features soft close drawers, 900mm oven and gas cooktop, stone benchtops, glass splashback and 2 drawer integrated dishwasher.
Upstairs and separated from the living areas for privacy all 3 bedrooms, each with wardrobes and all are generous in size, master with ceiling fan and ensuite bathroom.
Conveniently located a short stroll from O'Connor shops, walk to the light rail and just 7 minutes drive to the city centre.
Features overview:
- Boutique development of only 5
- Large open plan living area
- North facing to rear courtyard
- Main bedroom with attractive feature wall, ensuite & built in robes plus ceiling fan
- Modern kitchen with 900mm oven and gas cooktop, stone benchtops, soft close drawers wall shelving and integrated 2 drawer dishwasher
- Separate downstairs powder room for guest convenience
- 2.7m high ceilings
- Double glazed windows
- Ducted reverse cycle air conditioning upstairs and split system downstairs
- Bedrooms 2 and 3 both with built in robes
- Ensuite and main bathrooms both with floor to ceiling tiles
- Instantaneous gas hot water system
- Fullsize laundry with clothes dryer
- Under stair storage
- Courtyards front and rear
- Private north facing rear courtyard with double sliding doors and large timber deck
- Timber look flooring to all living areas, carpet in the bedrooms
- Double enclosed garage with space for storage and auto door to underground carpark
- Leafy outlook from every room
- Quiet, tree filled street close to turner primary school (50m) and O'Connor shops a short stroll away
- Please note separate storage shed underground is excluded from tenancy.
Available 16th July 2024
EER 5*
The property complies with the Minimum Ceiling Insulation Standards.
In accordance with the Residential Tenancies Act Clause 71AE Process for tenant seeking consent - the tenant must apply, in writing, to the lessor, for the lessors' consent to keep pet/s at this property.
The lessor may impose conditions on consent, including but not limited to, the number and type of animals being kept, and any cost involved for rectification required as a result of the animal.
At Blackshaw Queanbeyan and Jerrabomberra we are pleased to offer our tenants flexible rental payment options including weekly, fortnightly or monthly payments to coincide with your pay cycle. Ask us for details.
WISH TO INSPECT-(www.allhomes.com.au only)
1. Click on the "BOOK INSPECTION" button
2. Register to join an existing inspection
3. If no time offered, please register so we can contact you once a time is arranged.
4. If you do not register, we cannot notify you of any time changes, cancellations or further inspection times. Inspections may be cancelled if no one has registered so please ensure you register
Inspect
Contact agent


