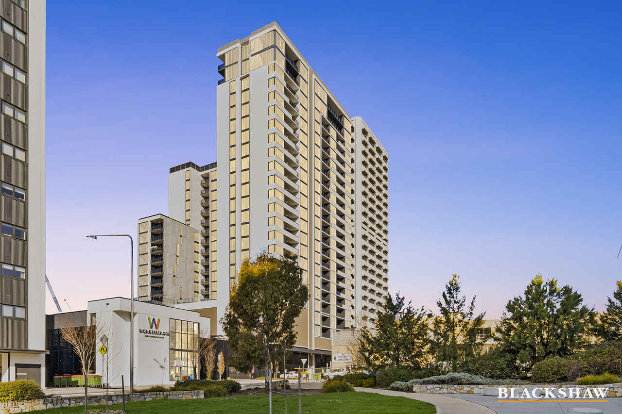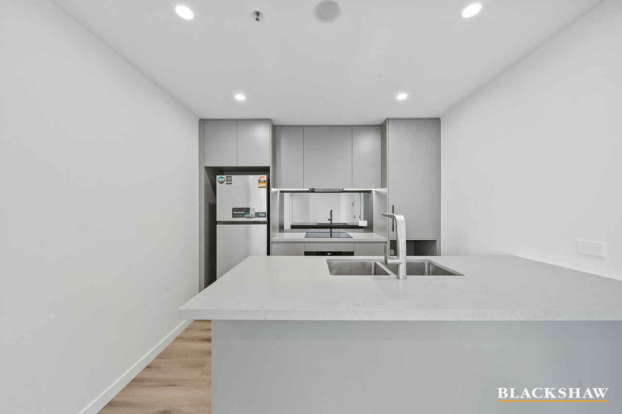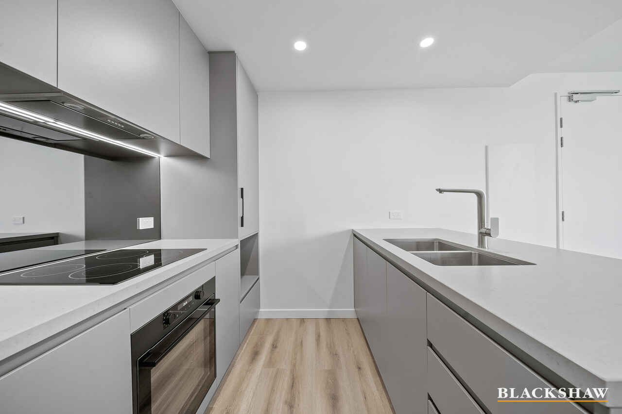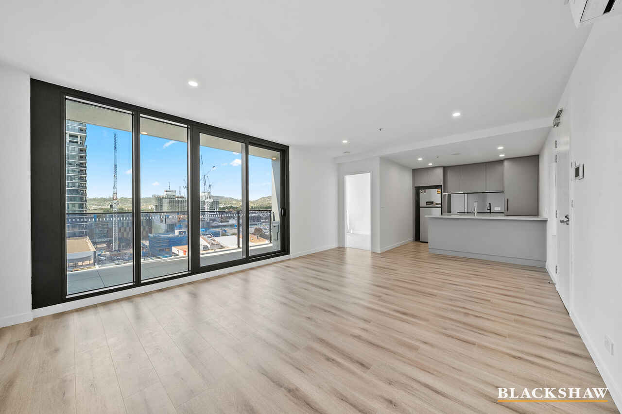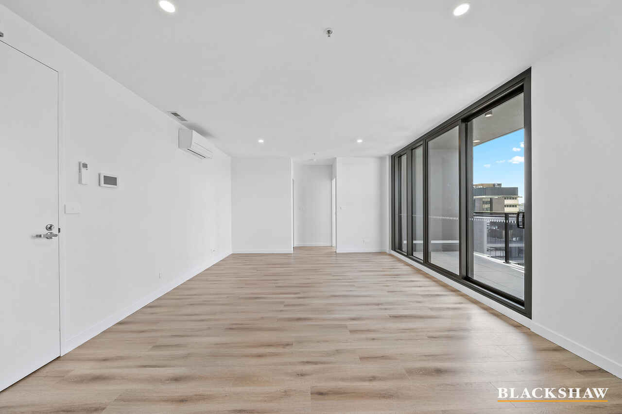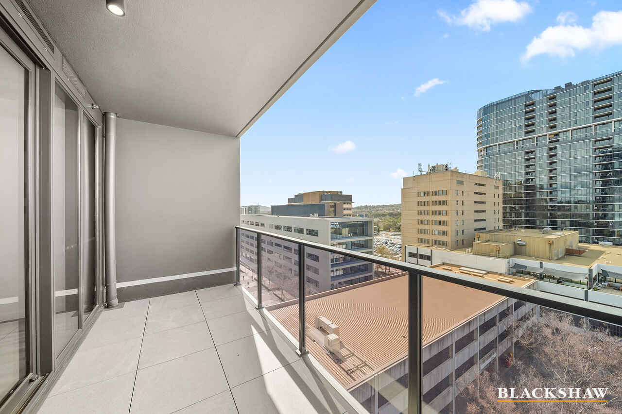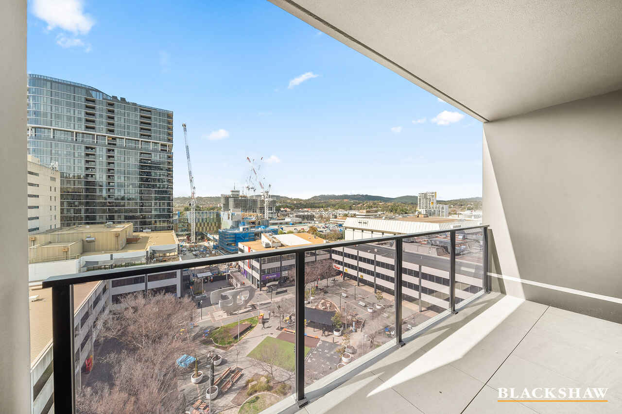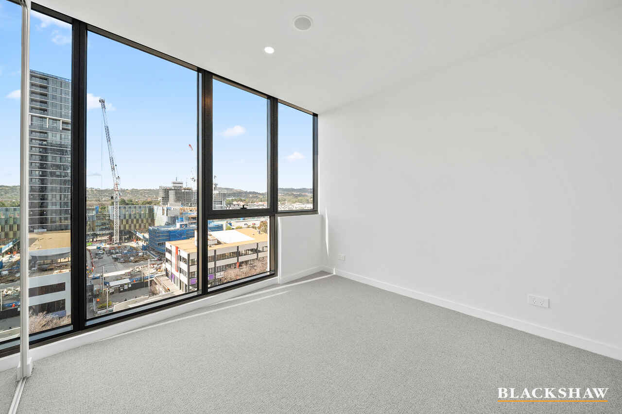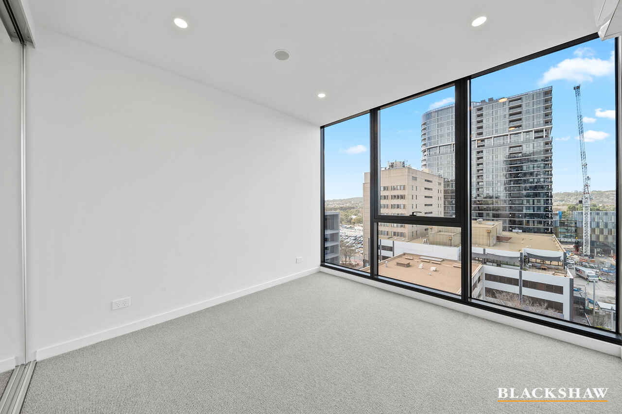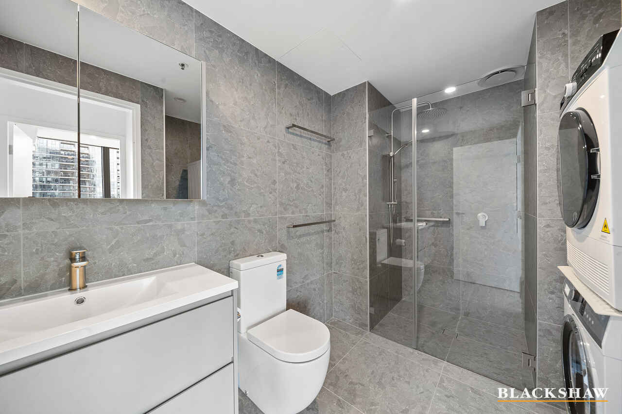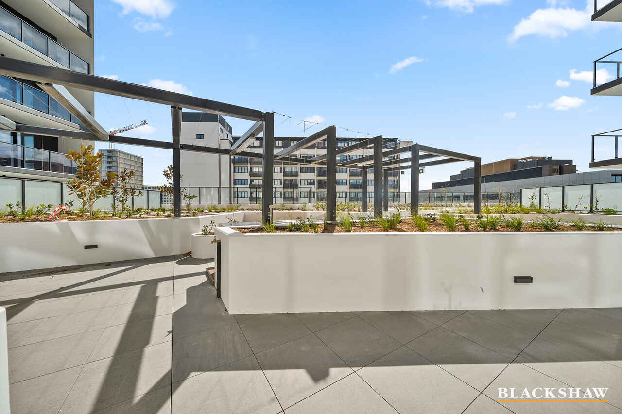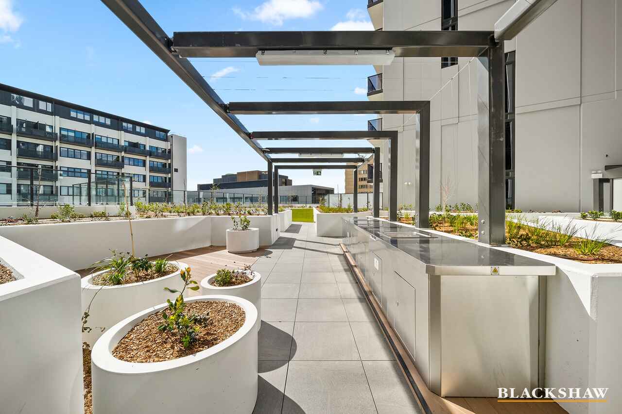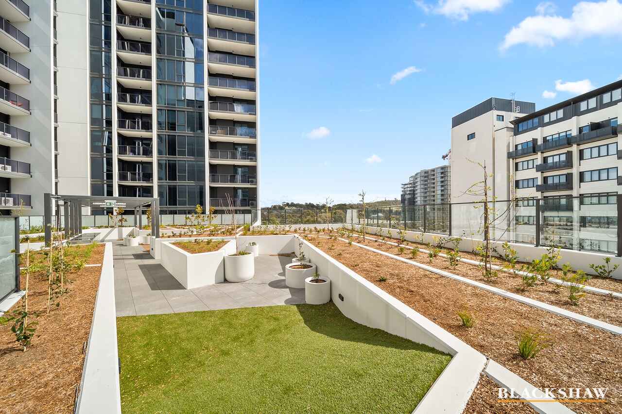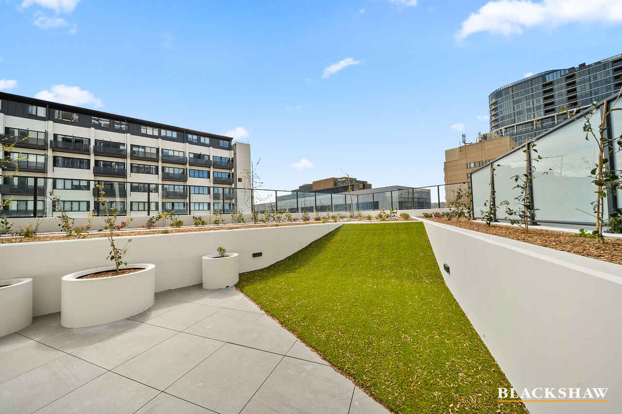"W2"
Leased
Location
810/49 Furzer Street
Phillip ACT 2606
Details
2
1
1
EER: 7.0
Apartment
$560 per week
Bond: | $2,240.00 |
Available: | Now |
Located on level 8 of the newly completed, W2 development, in the very heart of Woden, this 2 bedroom apartment is set over 79.5m2 of living and showcases an East-facing view.
Be among one of the first residents to call W2 home with Westfield Woden, The Hellenic Club, Hoyts Cinemas and loads of great eateries literally at your doorstep.
Watch the world go by from afar with floor to ceiling windows running the length of the apartment. Both bedrooms with sliding mirror door wardrobes and serviced by a stylish bathroom with step in shower, floating vanity and laundry space.
The contemporary kitchen boasts stone-look benchtop, undermount sink, integrated dishwasher and electric appliances.
Whitegoods are provided including fridge, washing machine and dryer, a split system air conditioner in both master bed and living ensure year round climate control and the private balcony is tiled and covered.
Underground, an allocated car park on basement level 1 and a 2 x 1 storage cage adjacent.
• 2 bedrooms, each with mirror door wardrobes
• Private landscaped common garden
• Double-glazed windows & sliding doors
• Timber laminate flooring
• Split reverse-cycle air conditioning system
• Reconstituted stone benchtops
• Double stainless steel kitchen sink
• 60cm ASKO induction cooktop
• 60cm ASKO anthracite oven
• Integrated ASKO dishwasher
• Round dual shower system with hand shower
• Semi-frameless shower screen
• Mirrored shaving cabinet
• Full-height wall tiles in bathroom
• Washing machine, fridge and clothes dryer included
• Bin chute in hallway
• Single under-ground allocated car space with 2 x 1 storage cage adjacent.
• Lift access from basement, intercom for guests.
• 71m2 living (approx) 8.5m2 balcony (approx).
Available now (though window treatments will be installed 12th September)
Energy Efficiency Rating: 7.2*
Insulation: The property complies with the minimum standards
In accordance with the Residential Tenancies Act Clause 71AE Process for tenant seeking consent - the tenant must apply, in writing, to the lessor, for the lessors' consent to keep pet/s at this property.
The lessor may impose conditions on consent, including but not limited to, the number and type of animals being kept, and any cost involved for rectification required as a result of the animal.
At Blackshaw Queanbeyan and Jerrabomberra we are pleased to offer our tenants flexible rental payment options including weekly, fortnightly or monthly payments to coincide with your pay cycle. Ask us for details.
WISH TO INSPECT -(www.peterblackshaw.com.au and www.allhomes.com.au only)
1. Click on the "BOOK INSPECTION" button
2. Register to join an existing inspection
3. If no time offered, please register so we can contact you once a time is arranged
4. If you do not register, we cannot notify you of any time changes, cancellations or further
inspection times. Inspections may be cancelled if no one has registered so please ensure you register.
Read MoreBe among one of the first residents to call W2 home with Westfield Woden, The Hellenic Club, Hoyts Cinemas and loads of great eateries literally at your doorstep.
Watch the world go by from afar with floor to ceiling windows running the length of the apartment. Both bedrooms with sliding mirror door wardrobes and serviced by a stylish bathroom with step in shower, floating vanity and laundry space.
The contemporary kitchen boasts stone-look benchtop, undermount sink, integrated dishwasher and electric appliances.
Whitegoods are provided including fridge, washing machine and dryer, a split system air conditioner in both master bed and living ensure year round climate control and the private balcony is tiled and covered.
Underground, an allocated car park on basement level 1 and a 2 x 1 storage cage adjacent.
• 2 bedrooms, each with mirror door wardrobes
• Private landscaped common garden
• Double-glazed windows & sliding doors
• Timber laminate flooring
• Split reverse-cycle air conditioning system
• Reconstituted stone benchtops
• Double stainless steel kitchen sink
• 60cm ASKO induction cooktop
• 60cm ASKO anthracite oven
• Integrated ASKO dishwasher
• Round dual shower system with hand shower
• Semi-frameless shower screen
• Mirrored shaving cabinet
• Full-height wall tiles in bathroom
• Washing machine, fridge and clothes dryer included
• Bin chute in hallway
• Single under-ground allocated car space with 2 x 1 storage cage adjacent.
• Lift access from basement, intercom for guests.
• 71m2 living (approx) 8.5m2 balcony (approx).
Available now (though window treatments will be installed 12th September)
Energy Efficiency Rating: 7.2*
Insulation: The property complies with the minimum standards
In accordance with the Residential Tenancies Act Clause 71AE Process for tenant seeking consent - the tenant must apply, in writing, to the lessor, for the lessors' consent to keep pet/s at this property.
The lessor may impose conditions on consent, including but not limited to, the number and type of animals being kept, and any cost involved for rectification required as a result of the animal.
At Blackshaw Queanbeyan and Jerrabomberra we are pleased to offer our tenants flexible rental payment options including weekly, fortnightly or monthly payments to coincide with your pay cycle. Ask us for details.
WISH TO INSPECT -(www.peterblackshaw.com.au and www.allhomes.com.au only)
1. Click on the "BOOK INSPECTION" button
2. Register to join an existing inspection
3. If no time offered, please register so we can contact you once a time is arranged
4. If you do not register, we cannot notify you of any time changes, cancellations or further
inspection times. Inspections may be cancelled if no one has registered so please ensure you register.
Inspect
Contact agent
Listing agent
Located on level 8 of the newly completed, W2 development, in the very heart of Woden, this 2 bedroom apartment is set over 79.5m2 of living and showcases an East-facing view.
Be among one of the first residents to call W2 home with Westfield Woden, The Hellenic Club, Hoyts Cinemas and loads of great eateries literally at your doorstep.
Watch the world go by from afar with floor to ceiling windows running the length of the apartment. Both bedrooms with sliding mirror door wardrobes and serviced by a stylish bathroom with step in shower, floating vanity and laundry space.
The contemporary kitchen boasts stone-look benchtop, undermount sink, integrated dishwasher and electric appliances.
Whitegoods are provided including fridge, washing machine and dryer, a split system air conditioner in both master bed and living ensure year round climate control and the private balcony is tiled and covered.
Underground, an allocated car park on basement level 1 and a 2 x 1 storage cage adjacent.
• 2 bedrooms, each with mirror door wardrobes
• Private landscaped common garden
• Double-glazed windows & sliding doors
• Timber laminate flooring
• Split reverse-cycle air conditioning system
• Reconstituted stone benchtops
• Double stainless steel kitchen sink
• 60cm ASKO induction cooktop
• 60cm ASKO anthracite oven
• Integrated ASKO dishwasher
• Round dual shower system with hand shower
• Semi-frameless shower screen
• Mirrored shaving cabinet
• Full-height wall tiles in bathroom
• Washing machine, fridge and clothes dryer included
• Bin chute in hallway
• Single under-ground allocated car space with 2 x 1 storage cage adjacent.
• Lift access from basement, intercom for guests.
• 71m2 living (approx) 8.5m2 balcony (approx).
Available now (though window treatments will be installed 12th September)
Energy Efficiency Rating: 7.2*
Insulation: The property complies with the minimum standards
In accordance with the Residential Tenancies Act Clause 71AE Process for tenant seeking consent - the tenant must apply, in writing, to the lessor, for the lessors' consent to keep pet/s at this property.
The lessor may impose conditions on consent, including but not limited to, the number and type of animals being kept, and any cost involved for rectification required as a result of the animal.
At Blackshaw Queanbeyan and Jerrabomberra we are pleased to offer our tenants flexible rental payment options including weekly, fortnightly or monthly payments to coincide with your pay cycle. Ask us for details.
WISH TO INSPECT -(www.peterblackshaw.com.au and www.allhomes.com.au only)
1. Click on the "BOOK INSPECTION" button
2. Register to join an existing inspection
3. If no time offered, please register so we can contact you once a time is arranged
4. If you do not register, we cannot notify you of any time changes, cancellations or further
inspection times. Inspections may be cancelled if no one has registered so please ensure you register.
Read MoreBe among one of the first residents to call W2 home with Westfield Woden, The Hellenic Club, Hoyts Cinemas and loads of great eateries literally at your doorstep.
Watch the world go by from afar with floor to ceiling windows running the length of the apartment. Both bedrooms with sliding mirror door wardrobes and serviced by a stylish bathroom with step in shower, floating vanity and laundry space.
The contemporary kitchen boasts stone-look benchtop, undermount sink, integrated dishwasher and electric appliances.
Whitegoods are provided including fridge, washing machine and dryer, a split system air conditioner in both master bed and living ensure year round climate control and the private balcony is tiled and covered.
Underground, an allocated car park on basement level 1 and a 2 x 1 storage cage adjacent.
• 2 bedrooms, each with mirror door wardrobes
• Private landscaped common garden
• Double-glazed windows & sliding doors
• Timber laminate flooring
• Split reverse-cycle air conditioning system
• Reconstituted stone benchtops
• Double stainless steel kitchen sink
• 60cm ASKO induction cooktop
• 60cm ASKO anthracite oven
• Integrated ASKO dishwasher
• Round dual shower system with hand shower
• Semi-frameless shower screen
• Mirrored shaving cabinet
• Full-height wall tiles in bathroom
• Washing machine, fridge and clothes dryer included
• Bin chute in hallway
• Single under-ground allocated car space with 2 x 1 storage cage adjacent.
• Lift access from basement, intercom for guests.
• 71m2 living (approx) 8.5m2 balcony (approx).
Available now (though window treatments will be installed 12th September)
Energy Efficiency Rating: 7.2*
Insulation: The property complies with the minimum standards
In accordance with the Residential Tenancies Act Clause 71AE Process for tenant seeking consent - the tenant must apply, in writing, to the lessor, for the lessors' consent to keep pet/s at this property.
The lessor may impose conditions on consent, including but not limited to, the number and type of animals being kept, and any cost involved for rectification required as a result of the animal.
At Blackshaw Queanbeyan and Jerrabomberra we are pleased to offer our tenants flexible rental payment options including weekly, fortnightly or monthly payments to coincide with your pay cycle. Ask us for details.
WISH TO INSPECT -(www.peterblackshaw.com.au and www.allhomes.com.au only)
1. Click on the "BOOK INSPECTION" button
2. Register to join an existing inspection
3. If no time offered, please register so we can contact you once a time is arranged
4. If you do not register, we cannot notify you of any time changes, cancellations or further
inspection times. Inspections may be cancelled if no one has registered so please ensure you register.

Location
810/49 Furzer Street
Phillip ACT 2606
Details
2
1
1
EER: 7.0
Apartment
$560 per week
Bond: | $2,240.00 |
Available: | Now |
Located on level 8 of the newly completed, W2 development, in the very heart of Woden, this 2 bedroom apartment is set over 79.5m2 of living and showcases an East-facing view.
Be among one of the first residents to call W2 home with Westfield Woden, The Hellenic Club, Hoyts Cinemas and loads of great eateries literally at your doorstep.
Watch the world go by from afar with floor to ceiling windows running the length of the apartment. Both bedrooms with sliding mirror door wardrobes and serviced by a stylish bathroom with step in shower, floating vanity and laundry space.
The contemporary kitchen boasts stone-look benchtop, undermount sink, integrated dishwasher and electric appliances.
Whitegoods are provided including fridge, washing machine and dryer, a split system air conditioner in both master bed and living ensure year round climate control and the private balcony is tiled and covered.
Underground, an allocated car park on basement level 1 and a 2 x 1 storage cage adjacent.
• 2 bedrooms, each with mirror door wardrobes
• Private landscaped common garden
• Double-glazed windows & sliding doors
• Timber laminate flooring
• Split reverse-cycle air conditioning system
• Reconstituted stone benchtops
• Double stainless steel kitchen sink
• 60cm ASKO induction cooktop
• 60cm ASKO anthracite oven
• Integrated ASKO dishwasher
• Round dual shower system with hand shower
• Semi-frameless shower screen
• Mirrored shaving cabinet
• Full-height wall tiles in bathroom
• Washing machine, fridge and clothes dryer included
• Bin chute in hallway
• Single under-ground allocated car space with 2 x 1 storage cage adjacent.
• Lift access from basement, intercom for guests.
• 71m2 living (approx) 8.5m2 balcony (approx).
Available now (though window treatments will be installed 12th September)
Energy Efficiency Rating: 7.2*
Insulation: The property complies with the minimum standards
In accordance with the Residential Tenancies Act Clause 71AE Process for tenant seeking consent - the tenant must apply, in writing, to the lessor, for the lessors' consent to keep pet/s at this property.
The lessor may impose conditions on consent, including but not limited to, the number and type of animals being kept, and any cost involved for rectification required as a result of the animal.
At Blackshaw Queanbeyan and Jerrabomberra we are pleased to offer our tenants flexible rental payment options including weekly, fortnightly or monthly payments to coincide with your pay cycle. Ask us for details.
WISH TO INSPECT -(www.peterblackshaw.com.au and www.allhomes.com.au only)
1. Click on the "BOOK INSPECTION" button
2. Register to join an existing inspection
3. If no time offered, please register so we can contact you once a time is arranged
4. If you do not register, we cannot notify you of any time changes, cancellations or further
inspection times. Inspections may be cancelled if no one has registered so please ensure you register.
Read MoreBe among one of the first residents to call W2 home with Westfield Woden, The Hellenic Club, Hoyts Cinemas and loads of great eateries literally at your doorstep.
Watch the world go by from afar with floor to ceiling windows running the length of the apartment. Both bedrooms with sliding mirror door wardrobes and serviced by a stylish bathroom with step in shower, floating vanity and laundry space.
The contemporary kitchen boasts stone-look benchtop, undermount sink, integrated dishwasher and electric appliances.
Whitegoods are provided including fridge, washing machine and dryer, a split system air conditioner in both master bed and living ensure year round climate control and the private balcony is tiled and covered.
Underground, an allocated car park on basement level 1 and a 2 x 1 storage cage adjacent.
• 2 bedrooms, each with mirror door wardrobes
• Private landscaped common garden
• Double-glazed windows & sliding doors
• Timber laminate flooring
• Split reverse-cycle air conditioning system
• Reconstituted stone benchtops
• Double stainless steel kitchen sink
• 60cm ASKO induction cooktop
• 60cm ASKO anthracite oven
• Integrated ASKO dishwasher
• Round dual shower system with hand shower
• Semi-frameless shower screen
• Mirrored shaving cabinet
• Full-height wall tiles in bathroom
• Washing machine, fridge and clothes dryer included
• Bin chute in hallway
• Single under-ground allocated car space with 2 x 1 storage cage adjacent.
• Lift access from basement, intercom for guests.
• 71m2 living (approx) 8.5m2 balcony (approx).
Available now (though window treatments will be installed 12th September)
Energy Efficiency Rating: 7.2*
Insulation: The property complies with the minimum standards
In accordance with the Residential Tenancies Act Clause 71AE Process for tenant seeking consent - the tenant must apply, in writing, to the lessor, for the lessors' consent to keep pet/s at this property.
The lessor may impose conditions on consent, including but not limited to, the number and type of animals being kept, and any cost involved for rectification required as a result of the animal.
At Blackshaw Queanbeyan and Jerrabomberra we are pleased to offer our tenants flexible rental payment options including weekly, fortnightly or monthly payments to coincide with your pay cycle. Ask us for details.
WISH TO INSPECT -(www.peterblackshaw.com.au and www.allhomes.com.au only)
1. Click on the "BOOK INSPECTION" button
2. Register to join an existing inspection
3. If no time offered, please register so we can contact you once a time is arranged
4. If you do not register, we cannot notify you of any time changes, cancellations or further
inspection times. Inspections may be cancelled if no one has registered so please ensure you register.
Inspect
Contact agent


