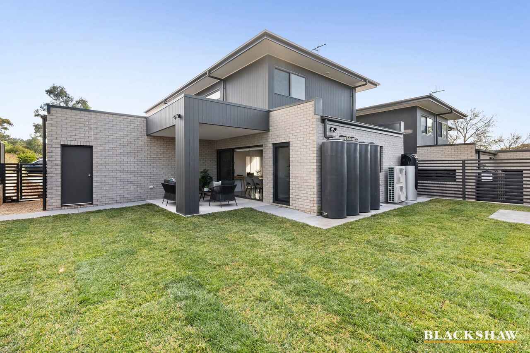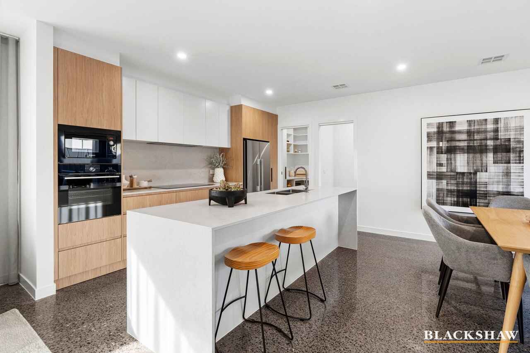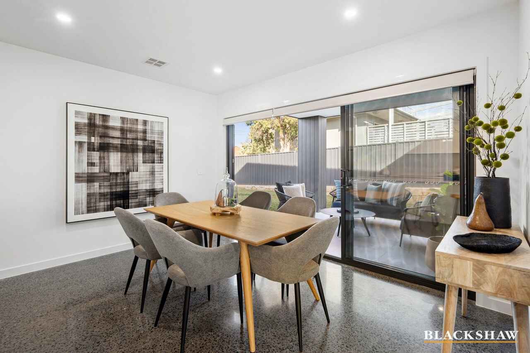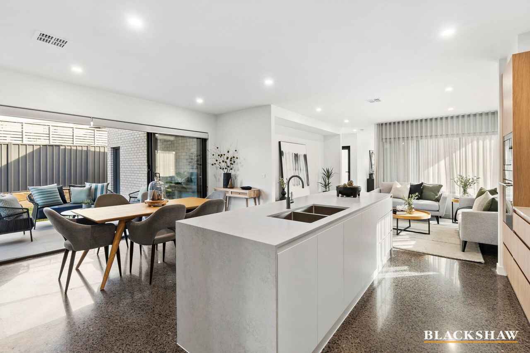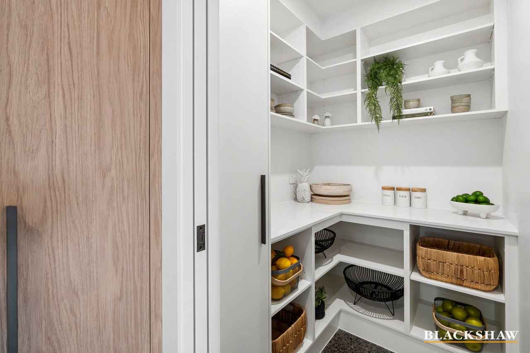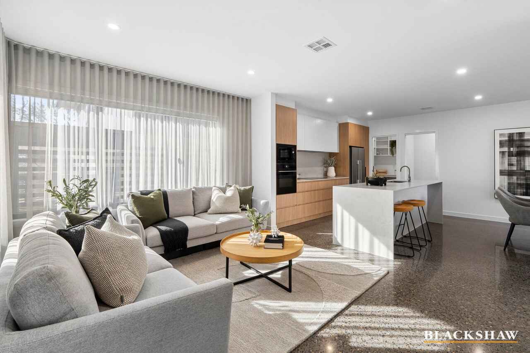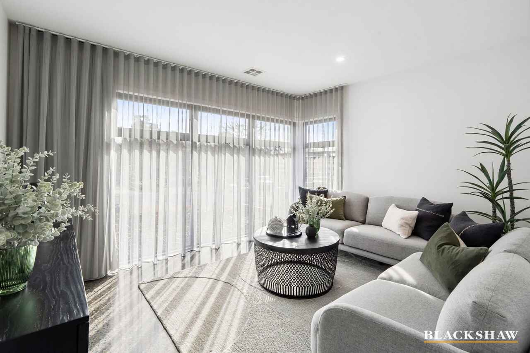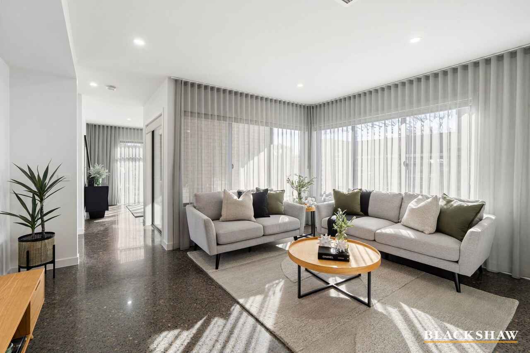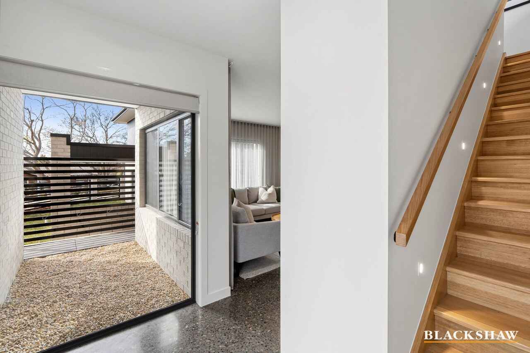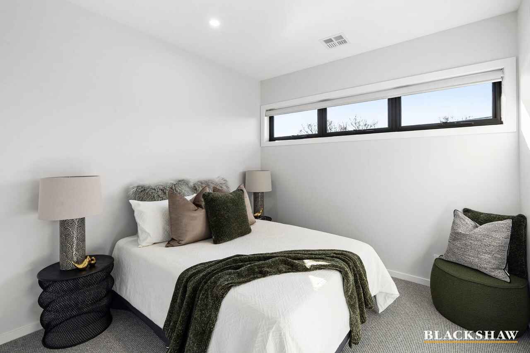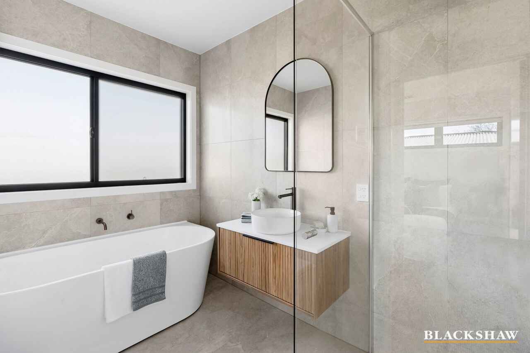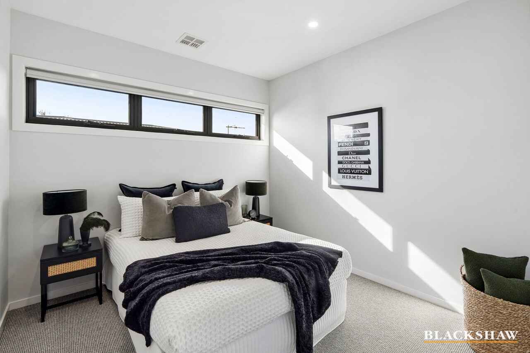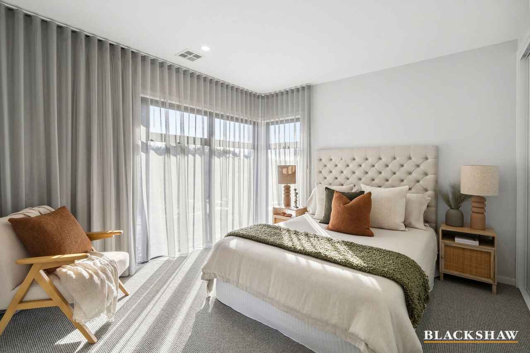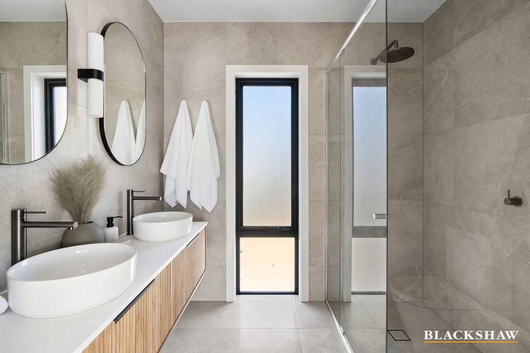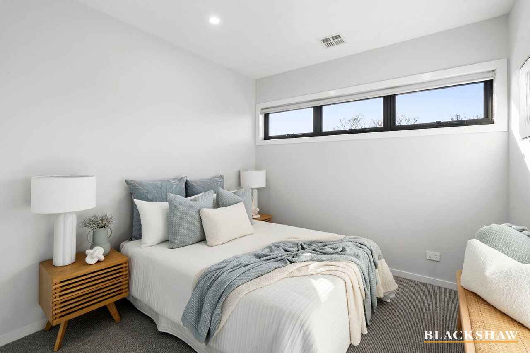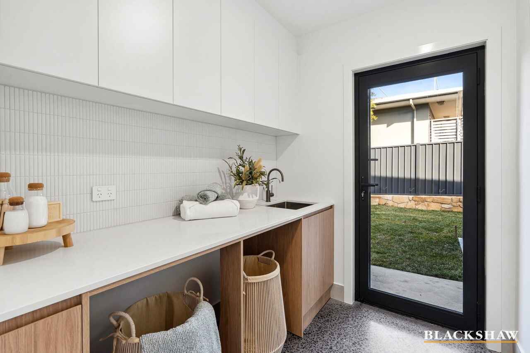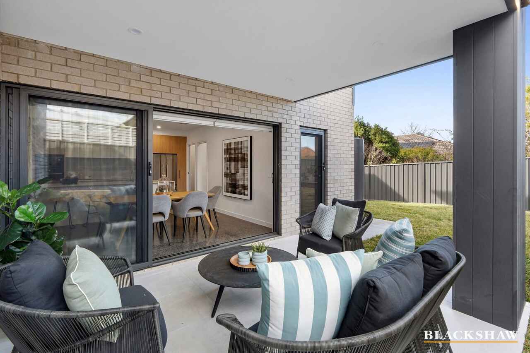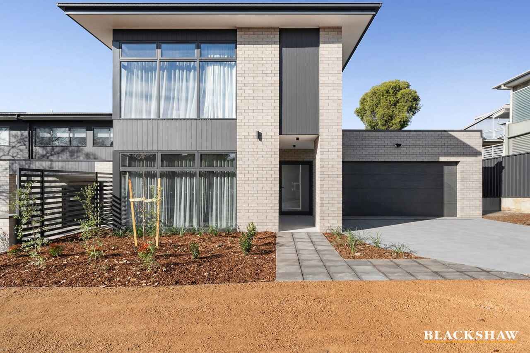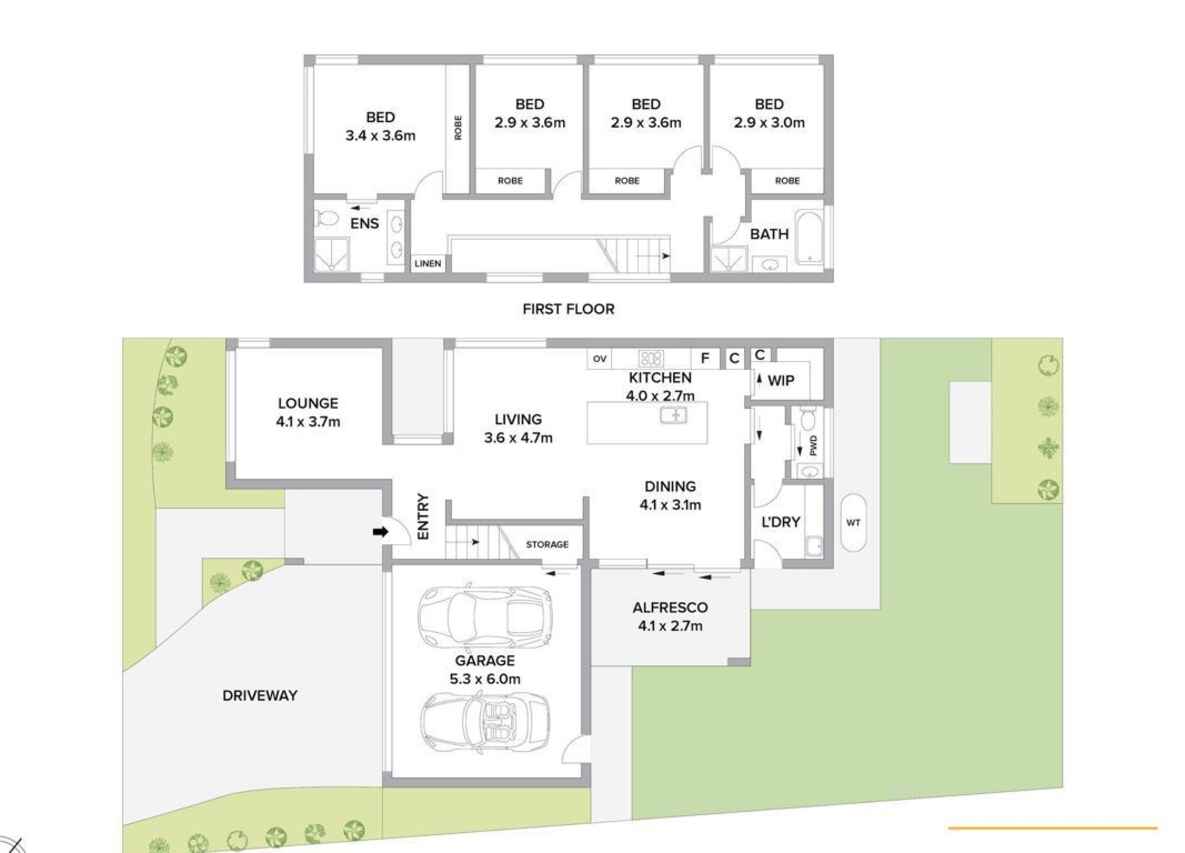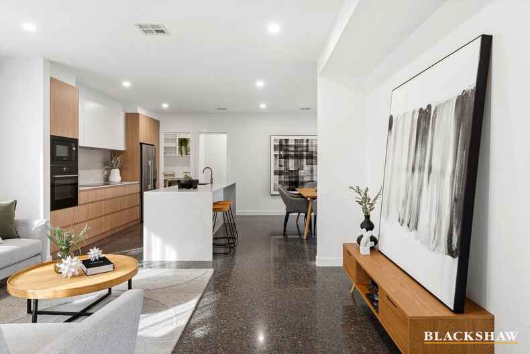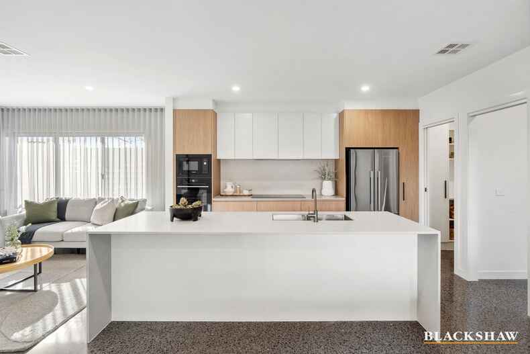Stunning Family Home In Prime Location!
Leased
Location
17A Fuhrman Street
Evatt ACT 2617
Details
4
2
2
Townhouse
$895 per week
Available: | Now |
Discover luxury living in this family home, perfectly situated in a prestigious corner position within one of the region's most sought-after and family-friendly neighborhoods. Just minutes away from Spence and Evatt schools, Mount Rogers Reserve, and the Belconnen Town Centre, this residence seamlessly combines style and functionality.
The spacious open-plan layout features elegant polished concrete floors and modern decor, offering both a formal lounge and a generous living, dining, and kitchen area that opens to an inviting undercover alfresco space-ideal for entertaining. The heart of the home is the well-appointed kitchen, which includes an impressive butler's pantry, induction cooktop, double wall ovens, luxurious stone countertops with a waterfall edge, a breakfast island, and ample bespoke two-tone cabinetry.
Upstairs, the accommodations continue to impress. The main suite boasts built-in robes, accompanied by a luxurious ensuite showcasing an oversized frameless rain shower, stylish floor-to-ceiling tiling, and a floating timber vanity with dual basins and extensive storage. The main bathroom is equally high-end, featuring a spacious freestanding bathtub and a sleek design, servicing three additional bedrooms-all equipped with built-in robes.
Additional highlights include a large internal laundry, a convenient powder room on the ground floor, and a spacious double lock-up garage with internal access, making this turnkey family home a must-see.
Features Include:
- 4 spacious bedrooms, 2 stylish bathrooms + powder room, and double lock-up - Garage with internal access
- Bright formal lounge and expansive open-plan living, dining, and kitchen
- Gourmet kitchen with walk-in pantry, stunning stone surfaces
- Spacious main bedroom featuring a walk-in robe and spa-like ensuite
- Luxurious main bathroom with full-sized bathtub and floating vanity
- Ample double garage with internal access and additional storage space
Energy Efficient Rating: 6.0
Available from the 4th December 2025
This property complies with the minimum insulation standards
- In accordance with the Residential Tenancies Act Clause 71AE Process for tenant seeking consent - the tenant must apply, in writing, to the lessor, for the lessors' consent to keep pet/s at this property.
- Upon entering the 'BOOK INSPECTION' page, please register your details, even if no open times are displayed and you will be automatically advised of the next available open time.
- Please note all care has been taken in providing the marketing information, Blackshaw Real Estate will not be held liable for any errors in typing or information and you should rely on your own investigation for accuracy.
Read MoreThe spacious open-plan layout features elegant polished concrete floors and modern decor, offering both a formal lounge and a generous living, dining, and kitchen area that opens to an inviting undercover alfresco space-ideal for entertaining. The heart of the home is the well-appointed kitchen, which includes an impressive butler's pantry, induction cooktop, double wall ovens, luxurious stone countertops with a waterfall edge, a breakfast island, and ample bespoke two-tone cabinetry.
Upstairs, the accommodations continue to impress. The main suite boasts built-in robes, accompanied by a luxurious ensuite showcasing an oversized frameless rain shower, stylish floor-to-ceiling tiling, and a floating timber vanity with dual basins and extensive storage. The main bathroom is equally high-end, featuring a spacious freestanding bathtub and a sleek design, servicing three additional bedrooms-all equipped with built-in robes.
Additional highlights include a large internal laundry, a convenient powder room on the ground floor, and a spacious double lock-up garage with internal access, making this turnkey family home a must-see.
Features Include:
- 4 spacious bedrooms, 2 stylish bathrooms + powder room, and double lock-up - Garage with internal access
- Bright formal lounge and expansive open-plan living, dining, and kitchen
- Gourmet kitchen with walk-in pantry, stunning stone surfaces
- Spacious main bedroom featuring a walk-in robe and spa-like ensuite
- Luxurious main bathroom with full-sized bathtub and floating vanity
- Ample double garage with internal access and additional storage space
Energy Efficient Rating: 6.0
Available from the 4th December 2025
This property complies with the minimum insulation standards
- In accordance with the Residential Tenancies Act Clause 71AE Process for tenant seeking consent - the tenant must apply, in writing, to the lessor, for the lessors' consent to keep pet/s at this property.
- Upon entering the 'BOOK INSPECTION' page, please register your details, even if no open times are displayed and you will be automatically advised of the next available open time.
- Please note all care has been taken in providing the marketing information, Blackshaw Real Estate will not be held liable for any errors in typing or information and you should rely on your own investigation for accuracy.
Inspect
Contact agent
Listing agent
Discover luxury living in this family home, perfectly situated in a prestigious corner position within one of the region's most sought-after and family-friendly neighborhoods. Just minutes away from Spence and Evatt schools, Mount Rogers Reserve, and the Belconnen Town Centre, this residence seamlessly combines style and functionality.
The spacious open-plan layout features elegant polished concrete floors and modern decor, offering both a formal lounge and a generous living, dining, and kitchen area that opens to an inviting undercover alfresco space-ideal for entertaining. The heart of the home is the well-appointed kitchen, which includes an impressive butler's pantry, induction cooktop, double wall ovens, luxurious stone countertops with a waterfall edge, a breakfast island, and ample bespoke two-tone cabinetry.
Upstairs, the accommodations continue to impress. The main suite boasts built-in robes, accompanied by a luxurious ensuite showcasing an oversized frameless rain shower, stylish floor-to-ceiling tiling, and a floating timber vanity with dual basins and extensive storage. The main bathroom is equally high-end, featuring a spacious freestanding bathtub and a sleek design, servicing three additional bedrooms-all equipped with built-in robes.
Additional highlights include a large internal laundry, a convenient powder room on the ground floor, and a spacious double lock-up garage with internal access, making this turnkey family home a must-see.
Features Include:
- 4 spacious bedrooms, 2 stylish bathrooms + powder room, and double lock-up - Garage with internal access
- Bright formal lounge and expansive open-plan living, dining, and kitchen
- Gourmet kitchen with walk-in pantry, stunning stone surfaces
- Spacious main bedroom featuring a walk-in robe and spa-like ensuite
- Luxurious main bathroom with full-sized bathtub and floating vanity
- Ample double garage with internal access and additional storage space
Energy Efficient Rating: 6.0
Available from the 4th December 2025
This property complies with the minimum insulation standards
- In accordance with the Residential Tenancies Act Clause 71AE Process for tenant seeking consent - the tenant must apply, in writing, to the lessor, for the lessors' consent to keep pet/s at this property.
- Upon entering the 'BOOK INSPECTION' page, please register your details, even if no open times are displayed and you will be automatically advised of the next available open time.
- Please note all care has been taken in providing the marketing information, Blackshaw Real Estate will not be held liable for any errors in typing or information and you should rely on your own investigation for accuracy.
Read MoreThe spacious open-plan layout features elegant polished concrete floors and modern decor, offering both a formal lounge and a generous living, dining, and kitchen area that opens to an inviting undercover alfresco space-ideal for entertaining. The heart of the home is the well-appointed kitchen, which includes an impressive butler's pantry, induction cooktop, double wall ovens, luxurious stone countertops with a waterfall edge, a breakfast island, and ample bespoke two-tone cabinetry.
Upstairs, the accommodations continue to impress. The main suite boasts built-in robes, accompanied by a luxurious ensuite showcasing an oversized frameless rain shower, stylish floor-to-ceiling tiling, and a floating timber vanity with dual basins and extensive storage. The main bathroom is equally high-end, featuring a spacious freestanding bathtub and a sleek design, servicing three additional bedrooms-all equipped with built-in robes.
Additional highlights include a large internal laundry, a convenient powder room on the ground floor, and a spacious double lock-up garage with internal access, making this turnkey family home a must-see.
Features Include:
- 4 spacious bedrooms, 2 stylish bathrooms + powder room, and double lock-up - Garage with internal access
- Bright formal lounge and expansive open-plan living, dining, and kitchen
- Gourmet kitchen with walk-in pantry, stunning stone surfaces
- Spacious main bedroom featuring a walk-in robe and spa-like ensuite
- Luxurious main bathroom with full-sized bathtub and floating vanity
- Ample double garage with internal access and additional storage space
Energy Efficient Rating: 6.0
Available from the 4th December 2025
This property complies with the minimum insulation standards
- In accordance with the Residential Tenancies Act Clause 71AE Process for tenant seeking consent - the tenant must apply, in writing, to the lessor, for the lessors' consent to keep pet/s at this property.
- Upon entering the 'BOOK INSPECTION' page, please register your details, even if no open times are displayed and you will be automatically advised of the next available open time.
- Please note all care has been taken in providing the marketing information, Blackshaw Real Estate will not be held liable for any errors in typing or information and you should rely on your own investigation for accuracy.
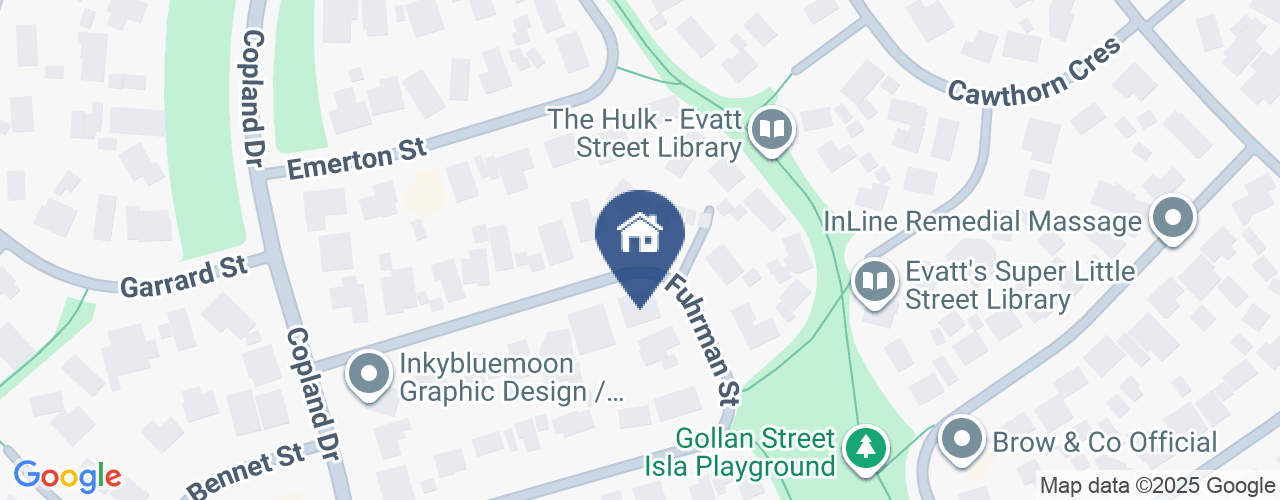
Location
17A Fuhrman Street
Evatt ACT 2617
Details
4
2
2
Townhouse
$895 per week
Available: | Now |
Discover luxury living in this family home, perfectly situated in a prestigious corner position within one of the region's most sought-after and family-friendly neighborhoods. Just minutes away from Spence and Evatt schools, Mount Rogers Reserve, and the Belconnen Town Centre, this residence seamlessly combines style and functionality.
The spacious open-plan layout features elegant polished concrete floors and modern decor, offering both a formal lounge and a generous living, dining, and kitchen area that opens to an inviting undercover alfresco space-ideal for entertaining. The heart of the home is the well-appointed kitchen, which includes an impressive butler's pantry, induction cooktop, double wall ovens, luxurious stone countertops with a waterfall edge, a breakfast island, and ample bespoke two-tone cabinetry.
Upstairs, the accommodations continue to impress. The main suite boasts built-in robes, accompanied by a luxurious ensuite showcasing an oversized frameless rain shower, stylish floor-to-ceiling tiling, and a floating timber vanity with dual basins and extensive storage. The main bathroom is equally high-end, featuring a spacious freestanding bathtub and a sleek design, servicing three additional bedrooms-all equipped with built-in robes.
Additional highlights include a large internal laundry, a convenient powder room on the ground floor, and a spacious double lock-up garage with internal access, making this turnkey family home a must-see.
Features Include:
- 4 spacious bedrooms, 2 stylish bathrooms + powder room, and double lock-up - Garage with internal access
- Bright formal lounge and expansive open-plan living, dining, and kitchen
- Gourmet kitchen with walk-in pantry, stunning stone surfaces
- Spacious main bedroom featuring a walk-in robe and spa-like ensuite
- Luxurious main bathroom with full-sized bathtub and floating vanity
- Ample double garage with internal access and additional storage space
Energy Efficient Rating: 6.0
Available from the 4th December 2025
This property complies with the minimum insulation standards
- In accordance with the Residential Tenancies Act Clause 71AE Process for tenant seeking consent - the tenant must apply, in writing, to the lessor, for the lessors' consent to keep pet/s at this property.
- Upon entering the 'BOOK INSPECTION' page, please register your details, even if no open times are displayed and you will be automatically advised of the next available open time.
- Please note all care has been taken in providing the marketing information, Blackshaw Real Estate will not be held liable for any errors in typing or information and you should rely on your own investigation for accuracy.
Read MoreThe spacious open-plan layout features elegant polished concrete floors and modern decor, offering both a formal lounge and a generous living, dining, and kitchen area that opens to an inviting undercover alfresco space-ideal for entertaining. The heart of the home is the well-appointed kitchen, which includes an impressive butler's pantry, induction cooktop, double wall ovens, luxurious stone countertops with a waterfall edge, a breakfast island, and ample bespoke two-tone cabinetry.
Upstairs, the accommodations continue to impress. The main suite boasts built-in robes, accompanied by a luxurious ensuite showcasing an oversized frameless rain shower, stylish floor-to-ceiling tiling, and a floating timber vanity with dual basins and extensive storage. The main bathroom is equally high-end, featuring a spacious freestanding bathtub and a sleek design, servicing three additional bedrooms-all equipped with built-in robes.
Additional highlights include a large internal laundry, a convenient powder room on the ground floor, and a spacious double lock-up garage with internal access, making this turnkey family home a must-see.
Features Include:
- 4 spacious bedrooms, 2 stylish bathrooms + powder room, and double lock-up - Garage with internal access
- Bright formal lounge and expansive open-plan living, dining, and kitchen
- Gourmet kitchen with walk-in pantry, stunning stone surfaces
- Spacious main bedroom featuring a walk-in robe and spa-like ensuite
- Luxurious main bathroom with full-sized bathtub and floating vanity
- Ample double garage with internal access and additional storage space
Energy Efficient Rating: 6.0
Available from the 4th December 2025
This property complies with the minimum insulation standards
- In accordance with the Residential Tenancies Act Clause 71AE Process for tenant seeking consent - the tenant must apply, in writing, to the lessor, for the lessors' consent to keep pet/s at this property.
- Upon entering the 'BOOK INSPECTION' page, please register your details, even if no open times are displayed and you will be automatically advised of the next available open time.
- Please note all care has been taken in providing the marketing information, Blackshaw Real Estate will not be held liable for any errors in typing or information and you should rely on your own investigation for accuracy.
Inspect
Contact agent


