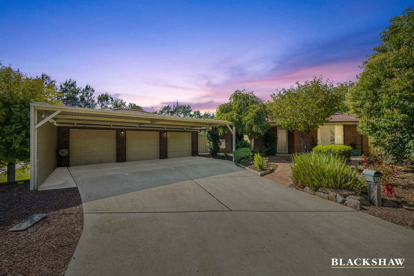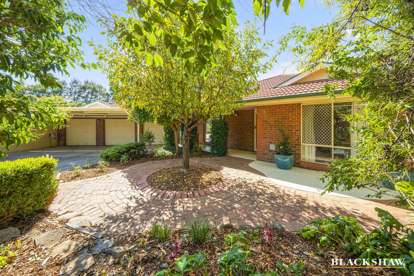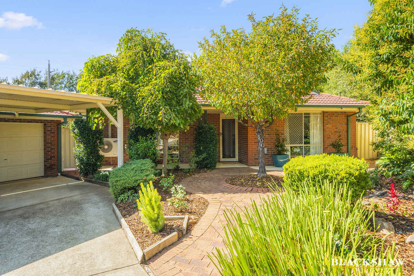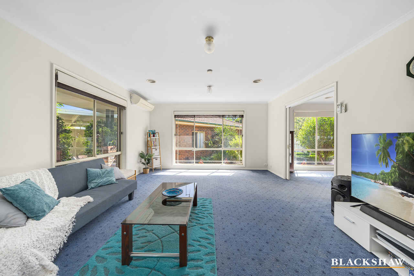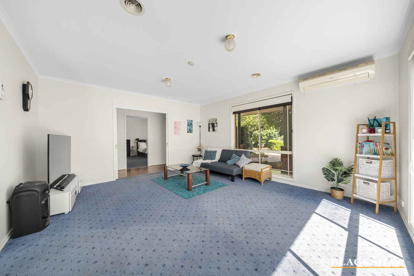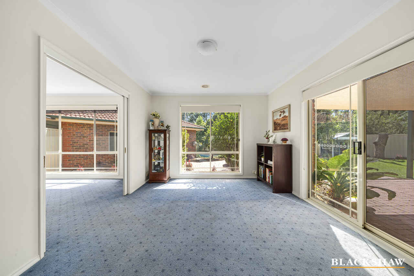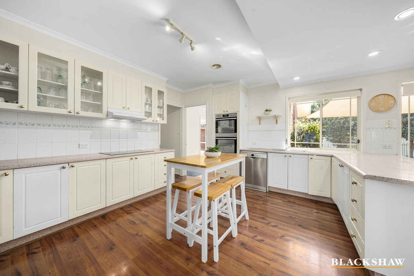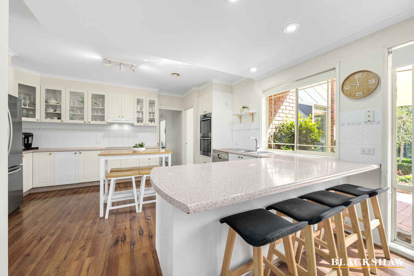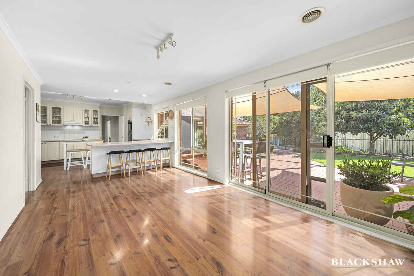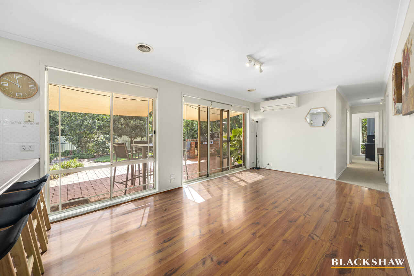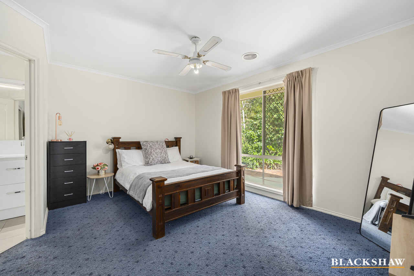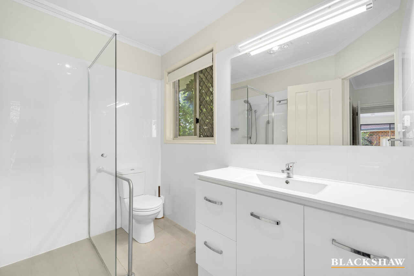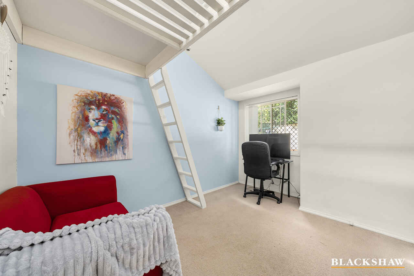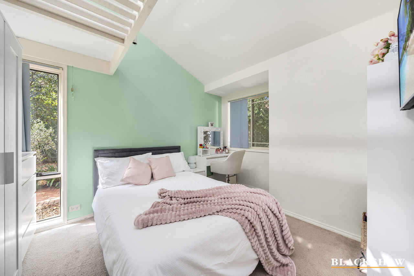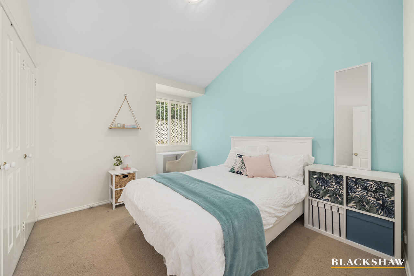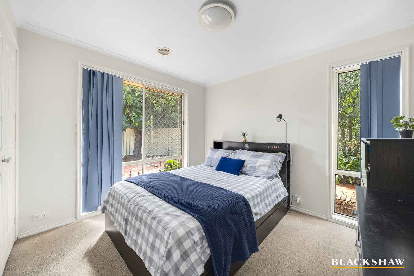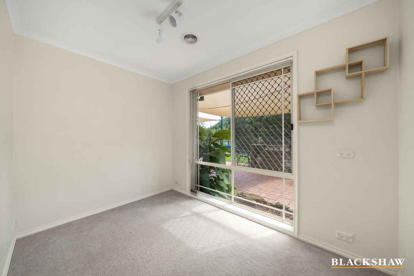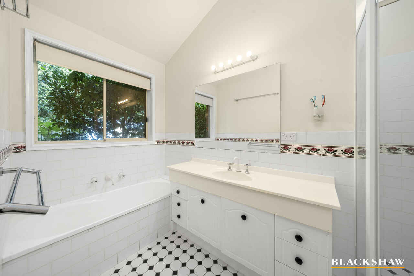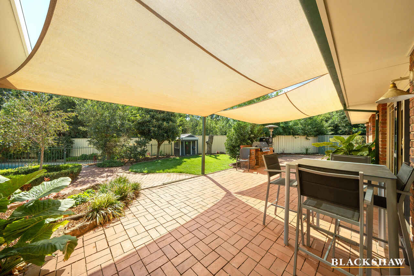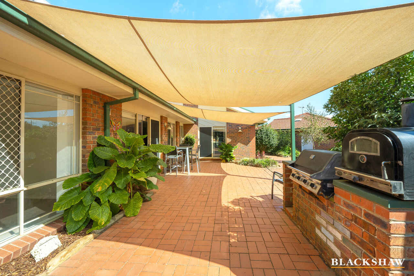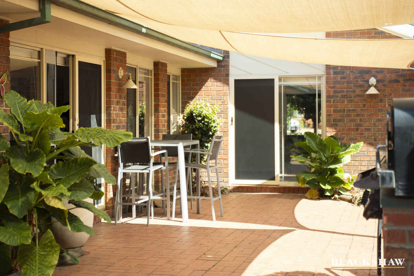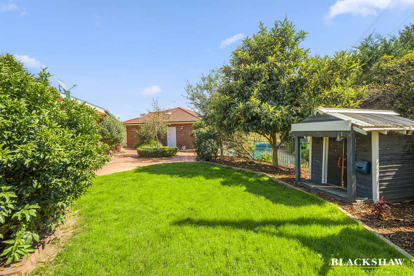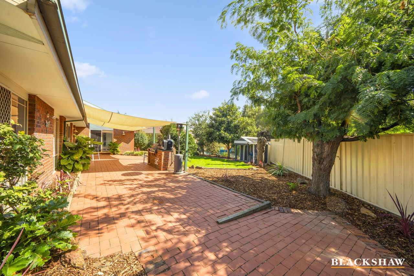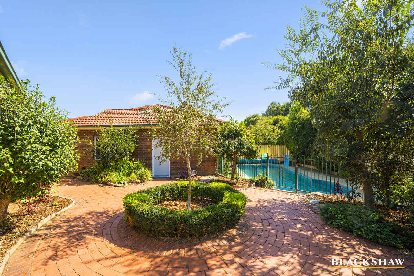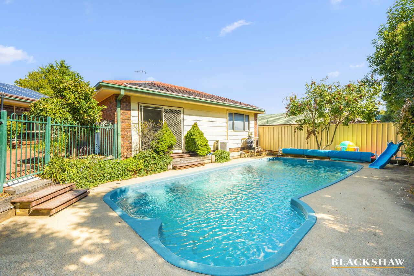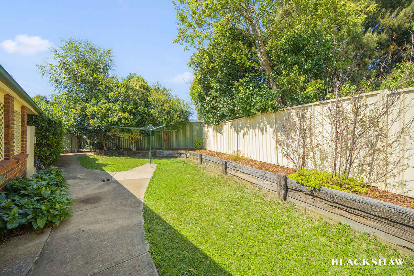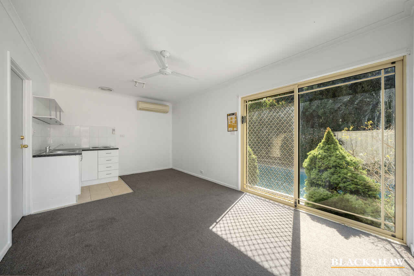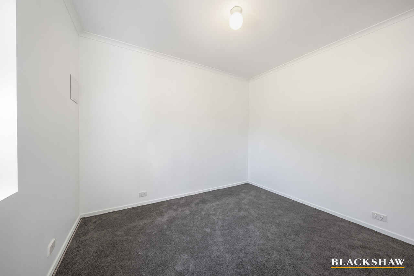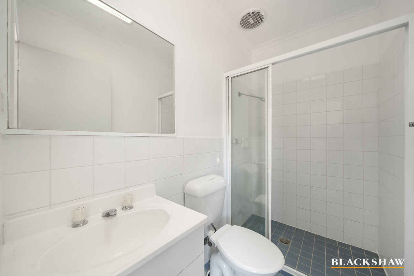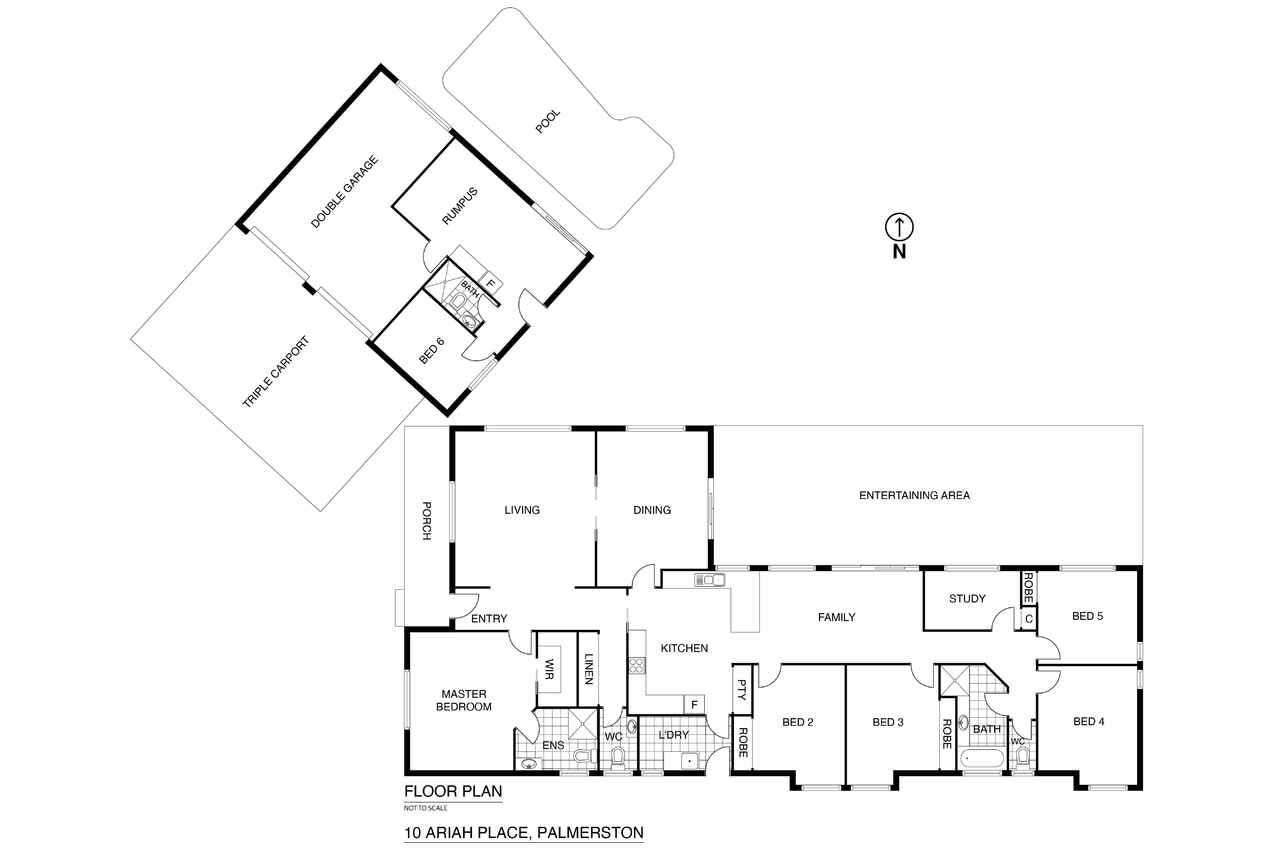Discover Spacious Living in a Tranquil Cul de Sac
Sold
Location
10 Ariah Place
Palmerston ACT 2913
Details
5
3
4
EER: 3.0
House
Sold
Land area: | 1051 sqm (approx) |
Building size: | 243.42 sqm (approx) |
Welcome to the ultimate family sanctuary nestled in a serene cul de sac! This expansive residence boasts ample space for every member of your growing family, set on a sprawling 1051m2 block of land in a quiet neighborhood. Prepare to be captivated by the sheer size and versatility of this home. With generous room proportions and abundant storage, there's plenty of space for kids to play, explore, and grow.
With everything thoughtfully arranged on a single level, this home is designed for seamless family living. From cozy movie nights in the spacious living areas to outdoor adventures in the expansive backyard, every moment is a new opportunity for bonding and creating long lasting memories.
Imagine the endless possibilities for family fun in your very own backyard oasis. With an inviting in-ground swimming pool, sunny days are transformed into cherished memories spent splashing and laughing together. The rest of the backyard is low maintenance and lined with mature trees and shrubs.
A portion of the garage has been ingeniously converted into a flexible space. Step inside to discover a haven of comfort and convenience - perfect for kids' playtime, visiting guests, hobby studio, work from home space, the list goes on and on.
Located just moments from the bustling Gungahlin Town Centre, this home offers the perfect balance of peaceful suburban living and urban convenience. Don't miss your chance to provide your family with the spacious haven they deserve. Schedule your viewing today and embark on a journey to your forever home!
Additional Features:
- Samsung split system in living room
- Bonaire comfort control ducted heating
- Ceiling fan in main bedroom
- Walk-in-robe in main bedroom
- Westinghouse oven/grill
- Westinghouse rangehood
- DeLonghi cooktop
- Ample storage throughout kitchen
- Bosch dishwasher
- Dual sink in kitchen
- Lots of natural light throughout bedrooms
- Built- In Robes in bedrooms 2, 3 & 5
- Mitsubishi electric split system in family room
- Large entertaining area covered by pergola
- Garden shed
- Water Tank (1000 gallons approx)
- Rumpus/pool room leading out to the pool
- Garage conversion creating a spare bedroom and bathroom
- Daikin Split System in Rumpus
- Triple Car port
- Single car garage with workshop space
- Solar Panels
- Solar heating for the pool
Residence: 205.73m2
Studio: 37.69m²
Garage: 42.30m²
Carport: 45.00m2
Read MoreWith everything thoughtfully arranged on a single level, this home is designed for seamless family living. From cozy movie nights in the spacious living areas to outdoor adventures in the expansive backyard, every moment is a new opportunity for bonding and creating long lasting memories.
Imagine the endless possibilities for family fun in your very own backyard oasis. With an inviting in-ground swimming pool, sunny days are transformed into cherished memories spent splashing and laughing together. The rest of the backyard is low maintenance and lined with mature trees and shrubs.
A portion of the garage has been ingeniously converted into a flexible space. Step inside to discover a haven of comfort and convenience - perfect for kids' playtime, visiting guests, hobby studio, work from home space, the list goes on and on.
Located just moments from the bustling Gungahlin Town Centre, this home offers the perfect balance of peaceful suburban living and urban convenience. Don't miss your chance to provide your family with the spacious haven they deserve. Schedule your viewing today and embark on a journey to your forever home!
Additional Features:
- Samsung split system in living room
- Bonaire comfort control ducted heating
- Ceiling fan in main bedroom
- Walk-in-robe in main bedroom
- Westinghouse oven/grill
- Westinghouse rangehood
- DeLonghi cooktop
- Ample storage throughout kitchen
- Bosch dishwasher
- Dual sink in kitchen
- Lots of natural light throughout bedrooms
- Built- In Robes in bedrooms 2, 3 & 5
- Mitsubishi electric split system in family room
- Large entertaining area covered by pergola
- Garden shed
- Water Tank (1000 gallons approx)
- Rumpus/pool room leading out to the pool
- Garage conversion creating a spare bedroom and bathroom
- Daikin Split System in Rumpus
- Triple Car port
- Single car garage with workshop space
- Solar Panels
- Solar heating for the pool
Residence: 205.73m2
Studio: 37.69m²
Garage: 42.30m²
Carport: 45.00m2
Inspect
Contact agent
Listing agent
Welcome to the ultimate family sanctuary nestled in a serene cul de sac! This expansive residence boasts ample space for every member of your growing family, set on a sprawling 1051m2 block of land in a quiet neighborhood. Prepare to be captivated by the sheer size and versatility of this home. With generous room proportions and abundant storage, there's plenty of space for kids to play, explore, and grow.
With everything thoughtfully arranged on a single level, this home is designed for seamless family living. From cozy movie nights in the spacious living areas to outdoor adventures in the expansive backyard, every moment is a new opportunity for bonding and creating long lasting memories.
Imagine the endless possibilities for family fun in your very own backyard oasis. With an inviting in-ground swimming pool, sunny days are transformed into cherished memories spent splashing and laughing together. The rest of the backyard is low maintenance and lined with mature trees and shrubs.
A portion of the garage has been ingeniously converted into a flexible space. Step inside to discover a haven of comfort and convenience - perfect for kids' playtime, visiting guests, hobby studio, work from home space, the list goes on and on.
Located just moments from the bustling Gungahlin Town Centre, this home offers the perfect balance of peaceful suburban living and urban convenience. Don't miss your chance to provide your family with the spacious haven they deserve. Schedule your viewing today and embark on a journey to your forever home!
Additional Features:
- Samsung split system in living room
- Bonaire comfort control ducted heating
- Ceiling fan in main bedroom
- Walk-in-robe in main bedroom
- Westinghouse oven/grill
- Westinghouse rangehood
- DeLonghi cooktop
- Ample storage throughout kitchen
- Bosch dishwasher
- Dual sink in kitchen
- Lots of natural light throughout bedrooms
- Built- In Robes in bedrooms 2, 3 & 5
- Mitsubishi electric split system in family room
- Large entertaining area covered by pergola
- Garden shed
- Water Tank (1000 gallons approx)
- Rumpus/pool room leading out to the pool
- Garage conversion creating a spare bedroom and bathroom
- Daikin Split System in Rumpus
- Triple Car port
- Single car garage with workshop space
- Solar Panels
- Solar heating for the pool
Residence: 205.73m2
Studio: 37.69m²
Garage: 42.30m²
Carport: 45.00m2
Read MoreWith everything thoughtfully arranged on a single level, this home is designed for seamless family living. From cozy movie nights in the spacious living areas to outdoor adventures in the expansive backyard, every moment is a new opportunity for bonding and creating long lasting memories.
Imagine the endless possibilities for family fun in your very own backyard oasis. With an inviting in-ground swimming pool, sunny days are transformed into cherished memories spent splashing and laughing together. The rest of the backyard is low maintenance and lined with mature trees and shrubs.
A portion of the garage has been ingeniously converted into a flexible space. Step inside to discover a haven of comfort and convenience - perfect for kids' playtime, visiting guests, hobby studio, work from home space, the list goes on and on.
Located just moments from the bustling Gungahlin Town Centre, this home offers the perfect balance of peaceful suburban living and urban convenience. Don't miss your chance to provide your family with the spacious haven they deserve. Schedule your viewing today and embark on a journey to your forever home!
Additional Features:
- Samsung split system in living room
- Bonaire comfort control ducted heating
- Ceiling fan in main bedroom
- Walk-in-robe in main bedroom
- Westinghouse oven/grill
- Westinghouse rangehood
- DeLonghi cooktop
- Ample storage throughout kitchen
- Bosch dishwasher
- Dual sink in kitchen
- Lots of natural light throughout bedrooms
- Built- In Robes in bedrooms 2, 3 & 5
- Mitsubishi electric split system in family room
- Large entertaining area covered by pergola
- Garden shed
- Water Tank (1000 gallons approx)
- Rumpus/pool room leading out to the pool
- Garage conversion creating a spare bedroom and bathroom
- Daikin Split System in Rumpus
- Triple Car port
- Single car garage with workshop space
- Solar Panels
- Solar heating for the pool
Residence: 205.73m2
Studio: 37.69m²
Garage: 42.30m²
Carport: 45.00m2
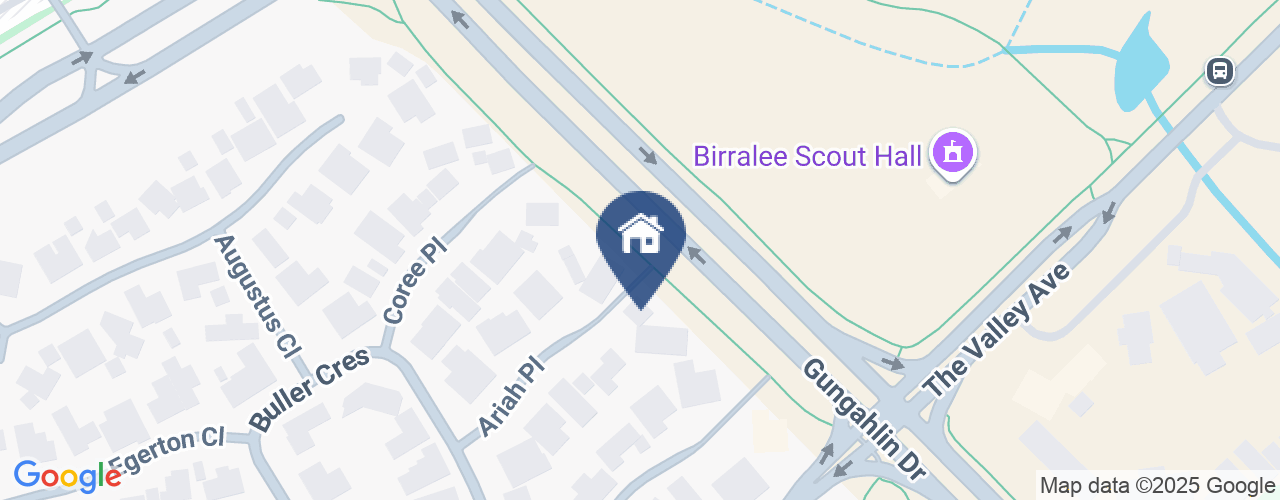
Location
10 Ariah Place
Palmerston ACT 2913
Details
5
3
4
EER: 3.0
House
Sold
Land area: | 1051 sqm (approx) |
Building size: | 243.42 sqm (approx) |
Welcome to the ultimate family sanctuary nestled in a serene cul de sac! This expansive residence boasts ample space for every member of your growing family, set on a sprawling 1051m2 block of land in a quiet neighborhood. Prepare to be captivated by the sheer size and versatility of this home. With generous room proportions and abundant storage, there's plenty of space for kids to play, explore, and grow.
With everything thoughtfully arranged on a single level, this home is designed for seamless family living. From cozy movie nights in the spacious living areas to outdoor adventures in the expansive backyard, every moment is a new opportunity for bonding and creating long lasting memories.
Imagine the endless possibilities for family fun in your very own backyard oasis. With an inviting in-ground swimming pool, sunny days are transformed into cherished memories spent splashing and laughing together. The rest of the backyard is low maintenance and lined with mature trees and shrubs.
A portion of the garage has been ingeniously converted into a flexible space. Step inside to discover a haven of comfort and convenience - perfect for kids' playtime, visiting guests, hobby studio, work from home space, the list goes on and on.
Located just moments from the bustling Gungahlin Town Centre, this home offers the perfect balance of peaceful suburban living and urban convenience. Don't miss your chance to provide your family with the spacious haven they deserve. Schedule your viewing today and embark on a journey to your forever home!
Additional Features:
- Samsung split system in living room
- Bonaire comfort control ducted heating
- Ceiling fan in main bedroom
- Walk-in-robe in main bedroom
- Westinghouse oven/grill
- Westinghouse rangehood
- DeLonghi cooktop
- Ample storage throughout kitchen
- Bosch dishwasher
- Dual sink in kitchen
- Lots of natural light throughout bedrooms
- Built- In Robes in bedrooms 2, 3 & 5
- Mitsubishi electric split system in family room
- Large entertaining area covered by pergola
- Garden shed
- Water Tank (1000 gallons approx)
- Rumpus/pool room leading out to the pool
- Garage conversion creating a spare bedroom and bathroom
- Daikin Split System in Rumpus
- Triple Car port
- Single car garage with workshop space
- Solar Panels
- Solar heating for the pool
Residence: 205.73m2
Studio: 37.69m²
Garage: 42.30m²
Carport: 45.00m2
Read MoreWith everything thoughtfully arranged on a single level, this home is designed for seamless family living. From cozy movie nights in the spacious living areas to outdoor adventures in the expansive backyard, every moment is a new opportunity for bonding and creating long lasting memories.
Imagine the endless possibilities for family fun in your very own backyard oasis. With an inviting in-ground swimming pool, sunny days are transformed into cherished memories spent splashing and laughing together. The rest of the backyard is low maintenance and lined with mature trees and shrubs.
A portion of the garage has been ingeniously converted into a flexible space. Step inside to discover a haven of comfort and convenience - perfect for kids' playtime, visiting guests, hobby studio, work from home space, the list goes on and on.
Located just moments from the bustling Gungahlin Town Centre, this home offers the perfect balance of peaceful suburban living and urban convenience. Don't miss your chance to provide your family with the spacious haven they deserve. Schedule your viewing today and embark on a journey to your forever home!
Additional Features:
- Samsung split system in living room
- Bonaire comfort control ducted heating
- Ceiling fan in main bedroom
- Walk-in-robe in main bedroom
- Westinghouse oven/grill
- Westinghouse rangehood
- DeLonghi cooktop
- Ample storage throughout kitchen
- Bosch dishwasher
- Dual sink in kitchen
- Lots of natural light throughout bedrooms
- Built- In Robes in bedrooms 2, 3 & 5
- Mitsubishi electric split system in family room
- Large entertaining area covered by pergola
- Garden shed
- Water Tank (1000 gallons approx)
- Rumpus/pool room leading out to the pool
- Garage conversion creating a spare bedroom and bathroom
- Daikin Split System in Rumpus
- Triple Car port
- Single car garage with workshop space
- Solar Panels
- Solar heating for the pool
Residence: 205.73m2
Studio: 37.69m²
Garage: 42.30m²
Carport: 45.00m2
Inspect
Contact agent


