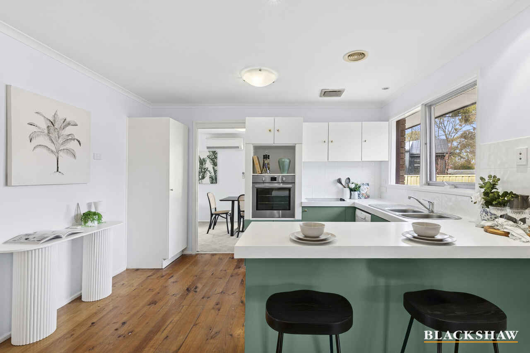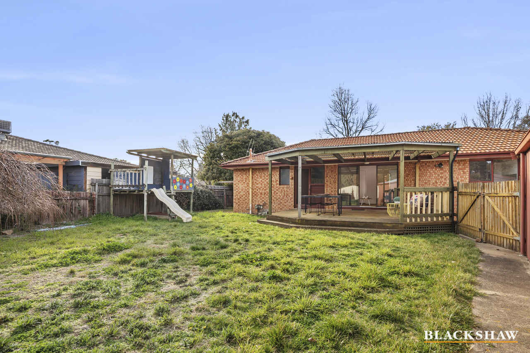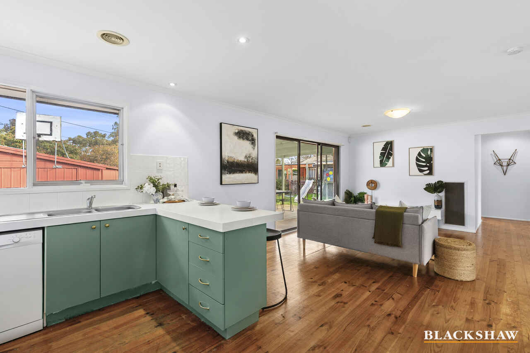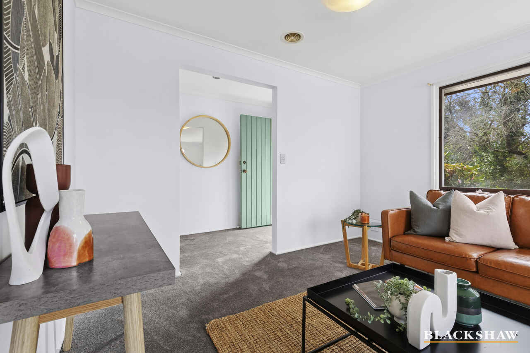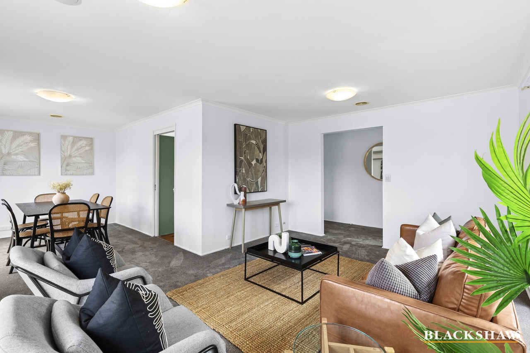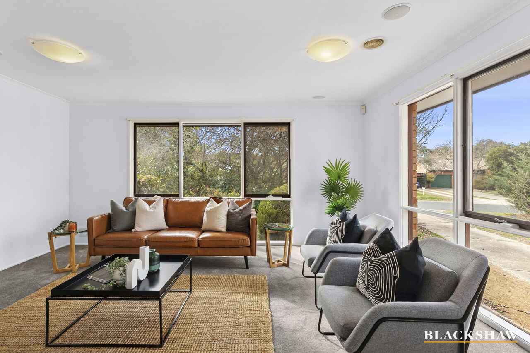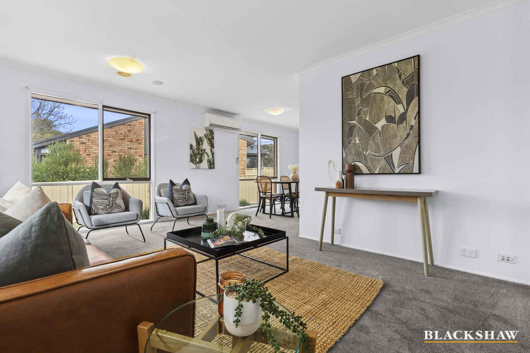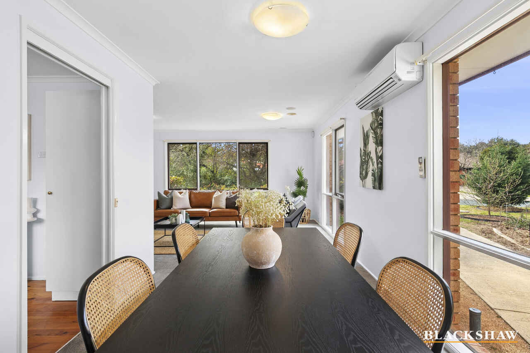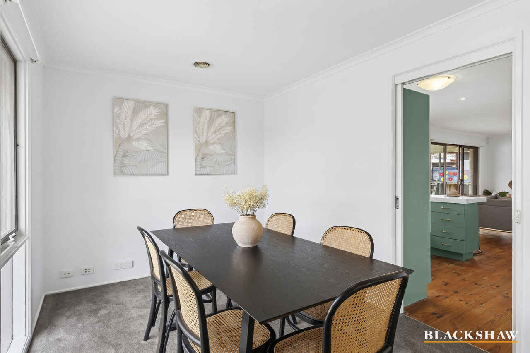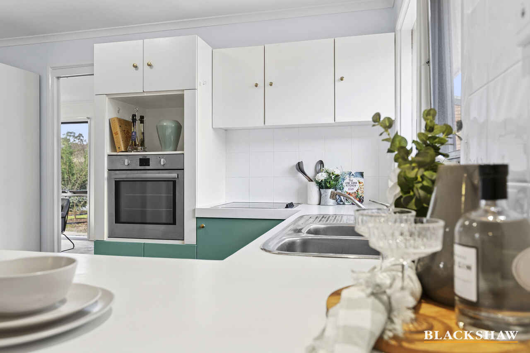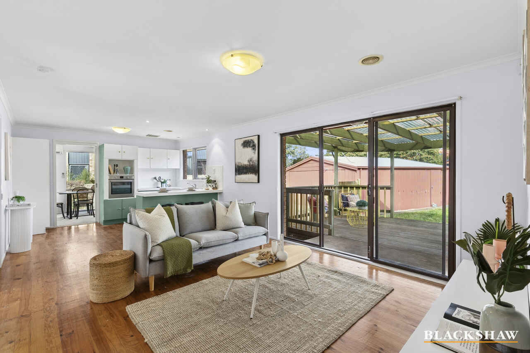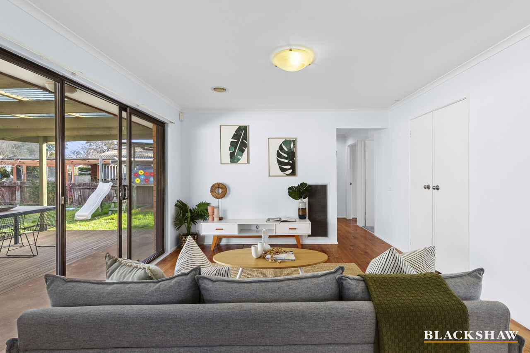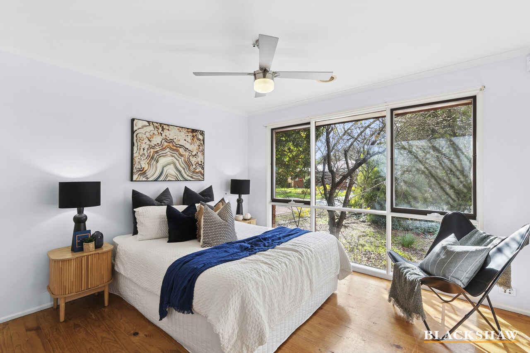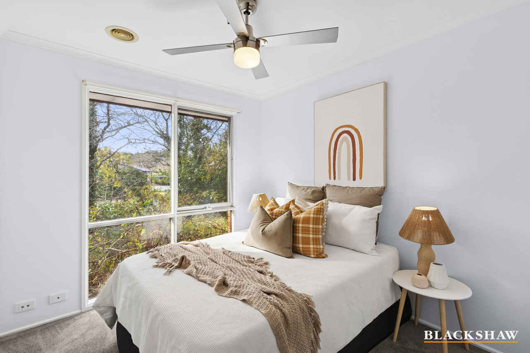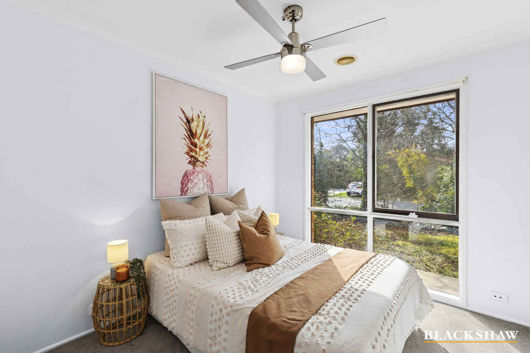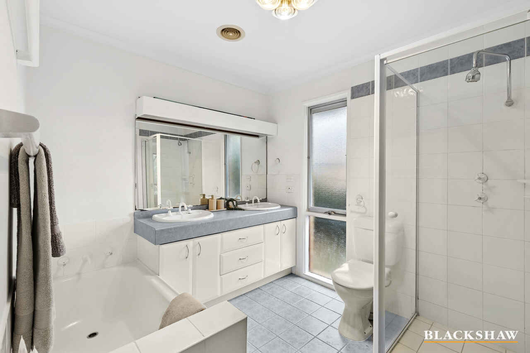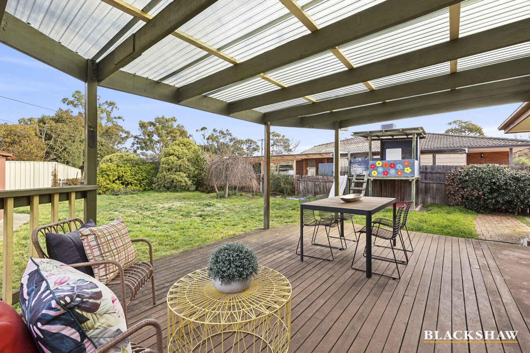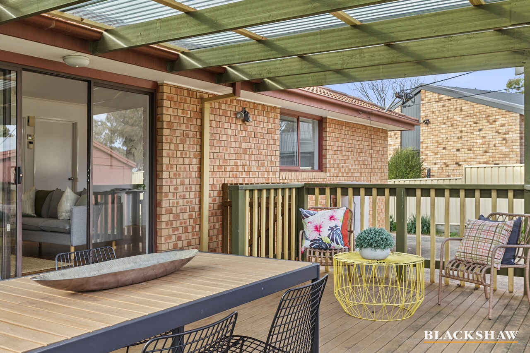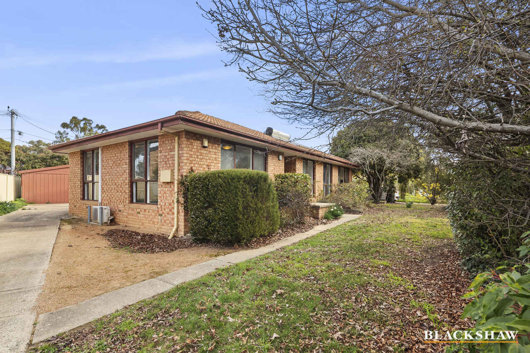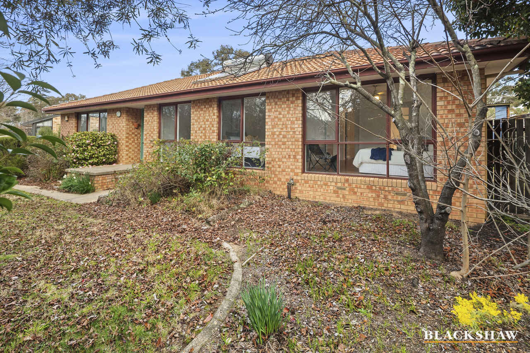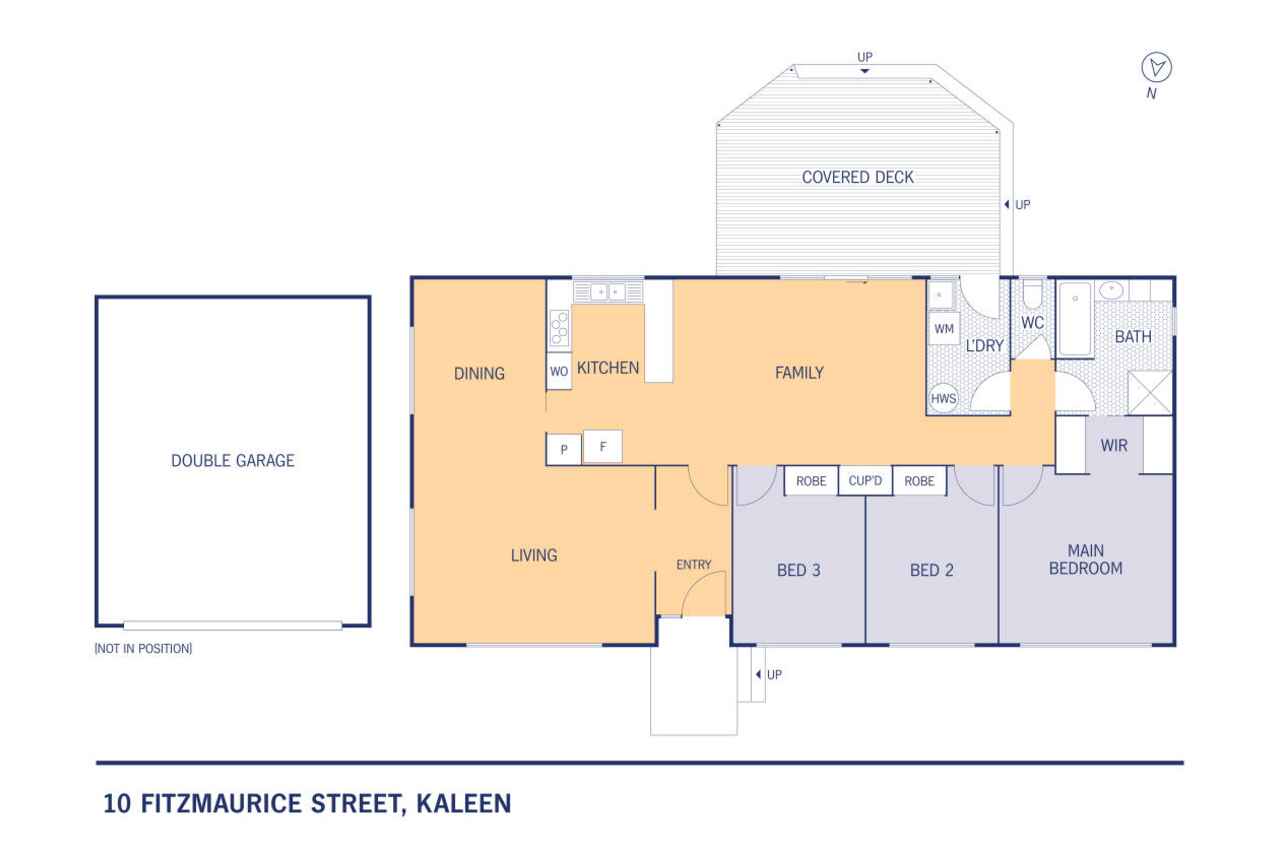Perfect blend of charm, potential, and family-friendly living
Sold
Location
10 Fitzmaurice Street
Kaleen ACT 2617
Details
3
1
2
EER: 0.5
House
Auction Saturday, 27 Sep 10:00 AM On site
Land area: | 779 sqm (approx) |
Building size: | 128.6 sqm (approx) |
Tucked away in one of Kaleen's most desirable pockets, 10 Fitzmaurice Street offers the perfect blend of charm, potential, and family-friendly living.
Fresh paint and brand-new carpet bring a crisp, clean feel throughout, while the timber flooring adds warmth and character. The separate living areas give families space to spread out, whether it's movie nights in the front lounge or casual meals in the open-plan kitchen and dining area whilst providing space for working from home or office.
Three comfortable bedrooms all with beautiful north facing sunlight, including the main bedroom with walk-in robe and convenient two-way access to the bathroom – and the potential for reconfiguration and having an ensuite too.
Outside, a covered deck provides the perfect entertaining zone, overlooking a flat, family-sized backyard that's ideal for weekend BBQs, kids' playtime, or future landscaping dreams.
This is a home with great bones and even greater potential – a blank canvas with all the essentials already in place. Nestled amongst friendly neighbours, and just a stone's throw from Kaleen shops, schools, playing fields and public transport, it's a lifestyle location you'll love coming home to.
Move-in ready with room to grow – don't miss this chance to buy into one of Belconnen's best-loved suburbs!
Disclaimer: All care has been taken in the preparation of this marketing material, and details have been obtained from sources we believe to be reliable. Blackshaw do not however guarantee the accuracy of the information, nor accept liability for any errors. Interested persons should rely solely on their own enquire
Features
Freshly painted and new carpets throughout
Separate formal and informal living spaces
Main bedroom with walk through robe and access to the bathroom
Two bedrooms with built in robes
Large family bathroom and additional separate WC
Covered outdoor entertaining deck
Separate double garage and additional parking space
Ducted gas heating throughout
Split system in living room and ceiling fans in the bedrooms
Location
500metres walk to local shops including Supaexpress and U & CO Café
500metres walk to bus stop
600metres walk to Maribyrnong Primary School
1km walk to Kaleen High School
Living size: 128.6m2
Garage size: 44.5m2
Land size: 779m2
Year built: 1978
Property Construction Details
Flooring - Timber bearers and joists
External walls - Predominately brick veneer
Roof framing - Conventionally pitched roof, timber
Roof cladding - Concrete roof tiles
Glazing - single glazed windows
Ceiling insulation value - R1.0
Read MoreFresh paint and brand-new carpet bring a crisp, clean feel throughout, while the timber flooring adds warmth and character. The separate living areas give families space to spread out, whether it's movie nights in the front lounge or casual meals in the open-plan kitchen and dining area whilst providing space for working from home or office.
Three comfortable bedrooms all with beautiful north facing sunlight, including the main bedroom with walk-in robe and convenient two-way access to the bathroom – and the potential for reconfiguration and having an ensuite too.
Outside, a covered deck provides the perfect entertaining zone, overlooking a flat, family-sized backyard that's ideal for weekend BBQs, kids' playtime, or future landscaping dreams.
This is a home with great bones and even greater potential – a blank canvas with all the essentials already in place. Nestled amongst friendly neighbours, and just a stone's throw from Kaleen shops, schools, playing fields and public transport, it's a lifestyle location you'll love coming home to.
Move-in ready with room to grow – don't miss this chance to buy into one of Belconnen's best-loved suburbs!
Disclaimer: All care has been taken in the preparation of this marketing material, and details have been obtained from sources we believe to be reliable. Blackshaw do not however guarantee the accuracy of the information, nor accept liability for any errors. Interested persons should rely solely on their own enquire
Features
Freshly painted and new carpets throughout
Separate formal and informal living spaces
Main bedroom with walk through robe and access to the bathroom
Two bedrooms with built in robes
Large family bathroom and additional separate WC
Covered outdoor entertaining deck
Separate double garage and additional parking space
Ducted gas heating throughout
Split system in living room and ceiling fans in the bedrooms
Location
500metres walk to local shops including Supaexpress and U & CO Café
500metres walk to bus stop
600metres walk to Maribyrnong Primary School
1km walk to Kaleen High School
Living size: 128.6m2
Garage size: 44.5m2
Land size: 779m2
Year built: 1978
Property Construction Details
Flooring - Timber bearers and joists
External walls - Predominately brick veneer
Roof framing - Conventionally pitched roof, timber
Roof cladding - Concrete roof tiles
Glazing - single glazed windows
Ceiling insulation value - R1.0
Inspect
Contact agent
Listing agent
Tucked away in one of Kaleen's most desirable pockets, 10 Fitzmaurice Street offers the perfect blend of charm, potential, and family-friendly living.
Fresh paint and brand-new carpet bring a crisp, clean feel throughout, while the timber flooring adds warmth and character. The separate living areas give families space to spread out, whether it's movie nights in the front lounge or casual meals in the open-plan kitchen and dining area whilst providing space for working from home or office.
Three comfortable bedrooms all with beautiful north facing sunlight, including the main bedroom with walk-in robe and convenient two-way access to the bathroom – and the potential for reconfiguration and having an ensuite too.
Outside, a covered deck provides the perfect entertaining zone, overlooking a flat, family-sized backyard that's ideal for weekend BBQs, kids' playtime, or future landscaping dreams.
This is a home with great bones and even greater potential – a blank canvas with all the essentials already in place. Nestled amongst friendly neighbours, and just a stone's throw from Kaleen shops, schools, playing fields and public transport, it's a lifestyle location you'll love coming home to.
Move-in ready with room to grow – don't miss this chance to buy into one of Belconnen's best-loved suburbs!
Disclaimer: All care has been taken in the preparation of this marketing material, and details have been obtained from sources we believe to be reliable. Blackshaw do not however guarantee the accuracy of the information, nor accept liability for any errors. Interested persons should rely solely on their own enquire
Features
Freshly painted and new carpets throughout
Separate formal and informal living spaces
Main bedroom with walk through robe and access to the bathroom
Two bedrooms with built in robes
Large family bathroom and additional separate WC
Covered outdoor entertaining deck
Separate double garage and additional parking space
Ducted gas heating throughout
Split system in living room and ceiling fans in the bedrooms
Location
500metres walk to local shops including Supaexpress and U & CO Café
500metres walk to bus stop
600metres walk to Maribyrnong Primary School
1km walk to Kaleen High School
Living size: 128.6m2
Garage size: 44.5m2
Land size: 779m2
Year built: 1978
Property Construction Details
Flooring - Timber bearers and joists
External walls - Predominately brick veneer
Roof framing - Conventionally pitched roof, timber
Roof cladding - Concrete roof tiles
Glazing - single glazed windows
Ceiling insulation value - R1.0
Read MoreFresh paint and brand-new carpet bring a crisp, clean feel throughout, while the timber flooring adds warmth and character. The separate living areas give families space to spread out, whether it's movie nights in the front lounge or casual meals in the open-plan kitchen and dining area whilst providing space for working from home or office.
Three comfortable bedrooms all with beautiful north facing sunlight, including the main bedroom with walk-in robe and convenient two-way access to the bathroom – and the potential for reconfiguration and having an ensuite too.
Outside, a covered deck provides the perfect entertaining zone, overlooking a flat, family-sized backyard that's ideal for weekend BBQs, kids' playtime, or future landscaping dreams.
This is a home with great bones and even greater potential – a blank canvas with all the essentials already in place. Nestled amongst friendly neighbours, and just a stone's throw from Kaleen shops, schools, playing fields and public transport, it's a lifestyle location you'll love coming home to.
Move-in ready with room to grow – don't miss this chance to buy into one of Belconnen's best-loved suburbs!
Disclaimer: All care has been taken in the preparation of this marketing material, and details have been obtained from sources we believe to be reliable. Blackshaw do not however guarantee the accuracy of the information, nor accept liability for any errors. Interested persons should rely solely on their own enquire
Features
Freshly painted and new carpets throughout
Separate formal and informal living spaces
Main bedroom with walk through robe and access to the bathroom
Two bedrooms with built in robes
Large family bathroom and additional separate WC
Covered outdoor entertaining deck
Separate double garage and additional parking space
Ducted gas heating throughout
Split system in living room and ceiling fans in the bedrooms
Location
500metres walk to local shops including Supaexpress and U & CO Café
500metres walk to bus stop
600metres walk to Maribyrnong Primary School
1km walk to Kaleen High School
Living size: 128.6m2
Garage size: 44.5m2
Land size: 779m2
Year built: 1978
Property Construction Details
Flooring - Timber bearers and joists
External walls - Predominately brick veneer
Roof framing - Conventionally pitched roof, timber
Roof cladding - Concrete roof tiles
Glazing - single glazed windows
Ceiling insulation value - R1.0
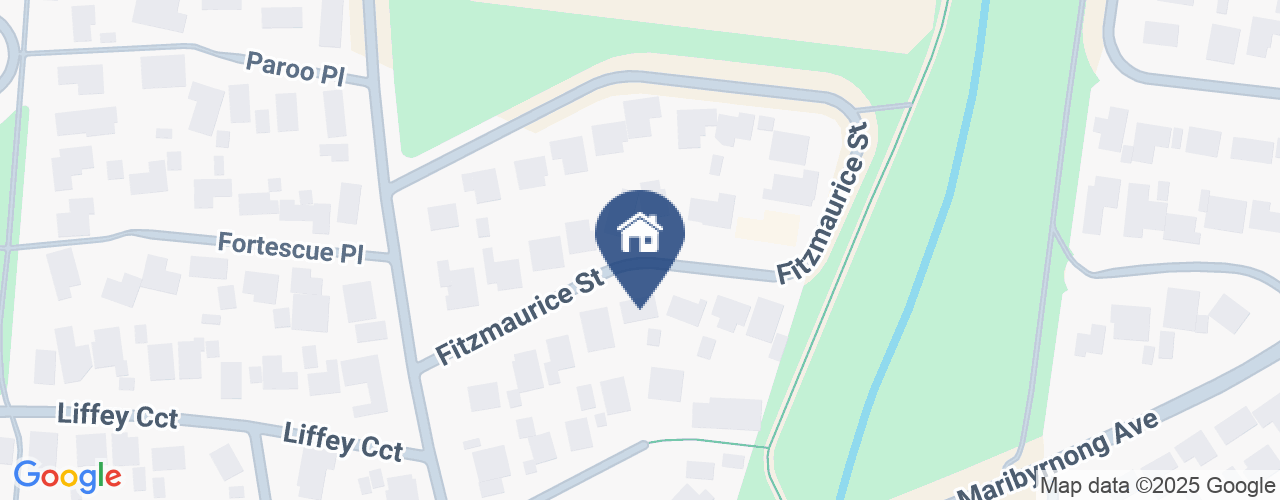
Location
10 Fitzmaurice Street
Kaleen ACT 2617
Details
3
1
2
EER: 0.5
House
Auction Saturday, 27 Sep 10:00 AM On site
Land area: | 779 sqm (approx) |
Building size: | 128.6 sqm (approx) |
Tucked away in one of Kaleen's most desirable pockets, 10 Fitzmaurice Street offers the perfect blend of charm, potential, and family-friendly living.
Fresh paint and brand-new carpet bring a crisp, clean feel throughout, while the timber flooring adds warmth and character. The separate living areas give families space to spread out, whether it's movie nights in the front lounge or casual meals in the open-plan kitchen and dining area whilst providing space for working from home or office.
Three comfortable bedrooms all with beautiful north facing sunlight, including the main bedroom with walk-in robe and convenient two-way access to the bathroom – and the potential for reconfiguration and having an ensuite too.
Outside, a covered deck provides the perfect entertaining zone, overlooking a flat, family-sized backyard that's ideal for weekend BBQs, kids' playtime, or future landscaping dreams.
This is a home with great bones and even greater potential – a blank canvas with all the essentials already in place. Nestled amongst friendly neighbours, and just a stone's throw from Kaleen shops, schools, playing fields and public transport, it's a lifestyle location you'll love coming home to.
Move-in ready with room to grow – don't miss this chance to buy into one of Belconnen's best-loved suburbs!
Disclaimer: All care has been taken in the preparation of this marketing material, and details have been obtained from sources we believe to be reliable. Blackshaw do not however guarantee the accuracy of the information, nor accept liability for any errors. Interested persons should rely solely on their own enquire
Features
Freshly painted and new carpets throughout
Separate formal and informal living spaces
Main bedroom with walk through robe and access to the bathroom
Two bedrooms with built in robes
Large family bathroom and additional separate WC
Covered outdoor entertaining deck
Separate double garage and additional parking space
Ducted gas heating throughout
Split system in living room and ceiling fans in the bedrooms
Location
500metres walk to local shops including Supaexpress and U & CO Café
500metres walk to bus stop
600metres walk to Maribyrnong Primary School
1km walk to Kaleen High School
Living size: 128.6m2
Garage size: 44.5m2
Land size: 779m2
Year built: 1978
Property Construction Details
Flooring - Timber bearers and joists
External walls - Predominately brick veneer
Roof framing - Conventionally pitched roof, timber
Roof cladding - Concrete roof tiles
Glazing - single glazed windows
Ceiling insulation value - R1.0
Read MoreFresh paint and brand-new carpet bring a crisp, clean feel throughout, while the timber flooring adds warmth and character. The separate living areas give families space to spread out, whether it's movie nights in the front lounge or casual meals in the open-plan kitchen and dining area whilst providing space for working from home or office.
Three comfortable bedrooms all with beautiful north facing sunlight, including the main bedroom with walk-in robe and convenient two-way access to the bathroom – and the potential for reconfiguration and having an ensuite too.
Outside, a covered deck provides the perfect entertaining zone, overlooking a flat, family-sized backyard that's ideal for weekend BBQs, kids' playtime, or future landscaping dreams.
This is a home with great bones and even greater potential – a blank canvas with all the essentials already in place. Nestled amongst friendly neighbours, and just a stone's throw from Kaleen shops, schools, playing fields and public transport, it's a lifestyle location you'll love coming home to.
Move-in ready with room to grow – don't miss this chance to buy into one of Belconnen's best-loved suburbs!
Disclaimer: All care has been taken in the preparation of this marketing material, and details have been obtained from sources we believe to be reliable. Blackshaw do not however guarantee the accuracy of the information, nor accept liability for any errors. Interested persons should rely solely on their own enquire
Features
Freshly painted and new carpets throughout
Separate formal and informal living spaces
Main bedroom with walk through robe and access to the bathroom
Two bedrooms with built in robes
Large family bathroom and additional separate WC
Covered outdoor entertaining deck
Separate double garage and additional parking space
Ducted gas heating throughout
Split system in living room and ceiling fans in the bedrooms
Location
500metres walk to local shops including Supaexpress and U & CO Café
500metres walk to bus stop
600metres walk to Maribyrnong Primary School
1km walk to Kaleen High School
Living size: 128.6m2
Garage size: 44.5m2
Land size: 779m2
Year built: 1978
Property Construction Details
Flooring - Timber bearers and joists
External walls - Predominately brick veneer
Roof framing - Conventionally pitched roof, timber
Roof cladding - Concrete roof tiles
Glazing - single glazed windows
Ceiling insulation value - R1.0
Inspect
Contact agent


