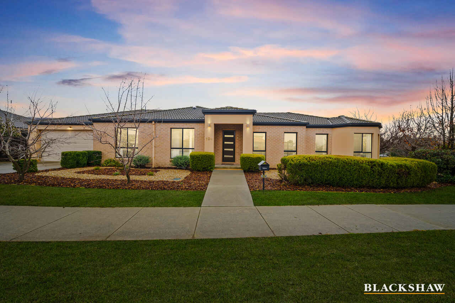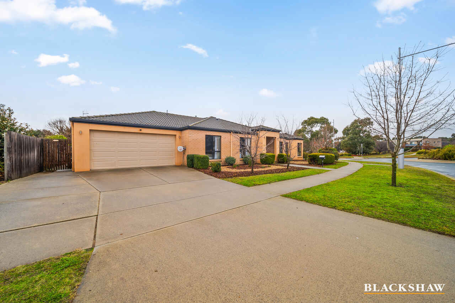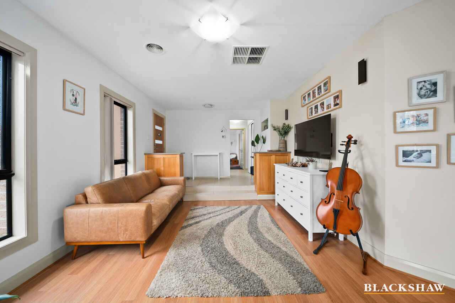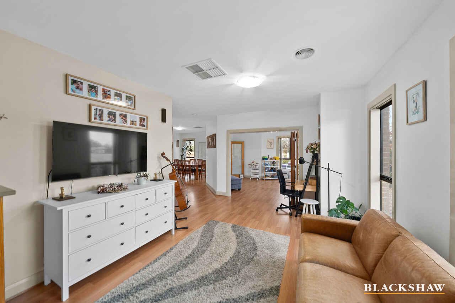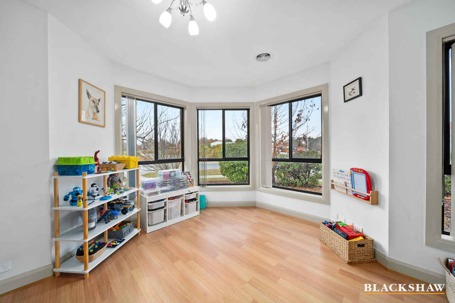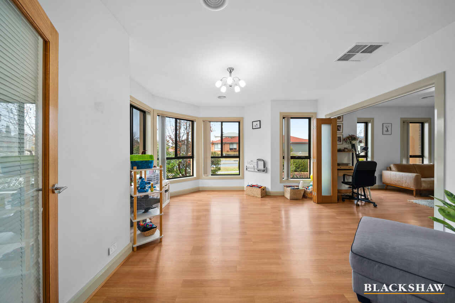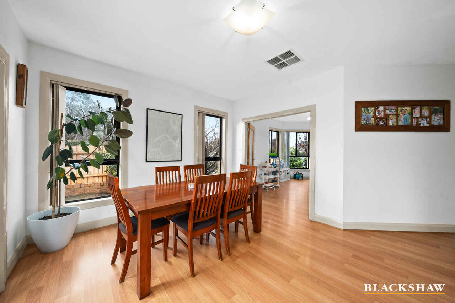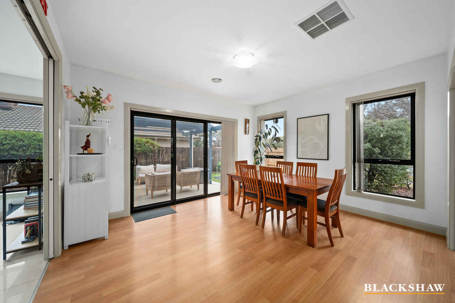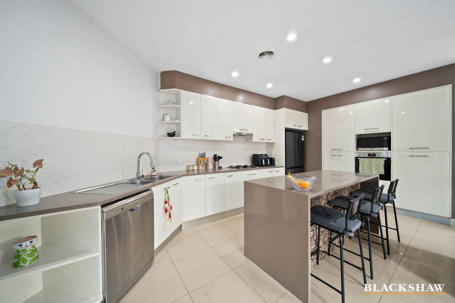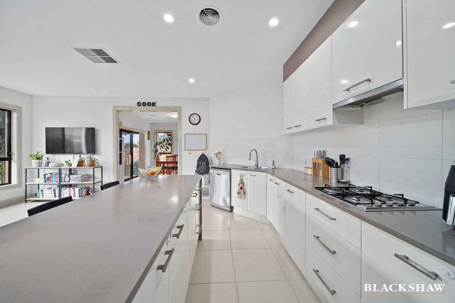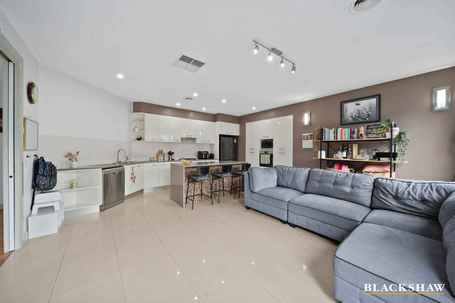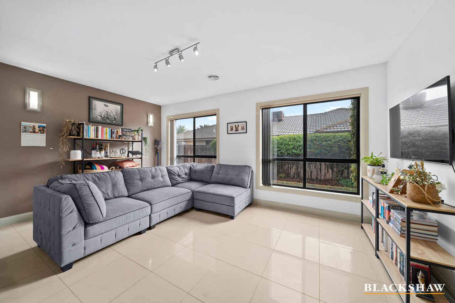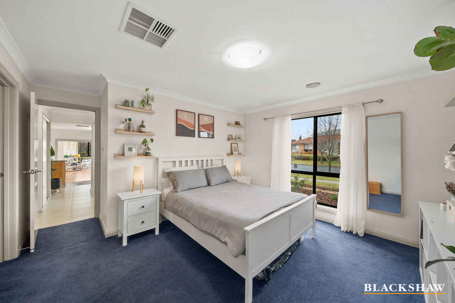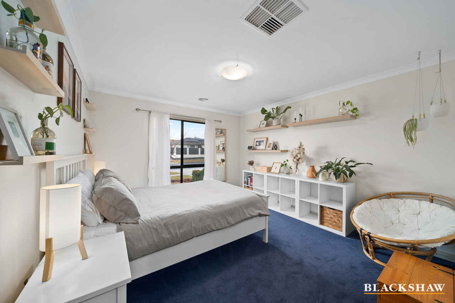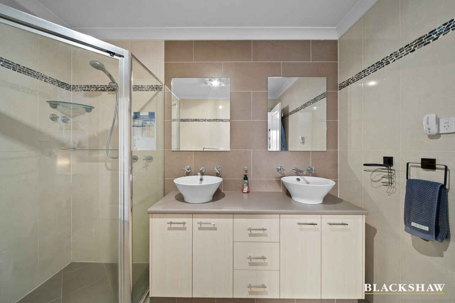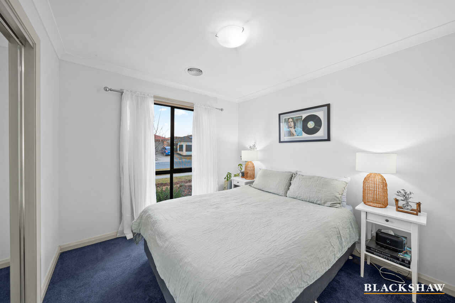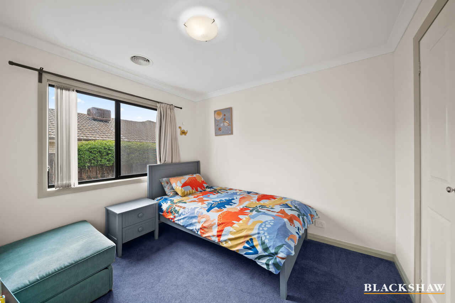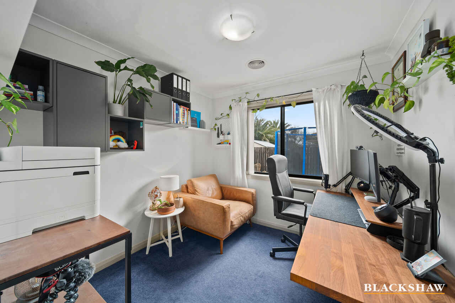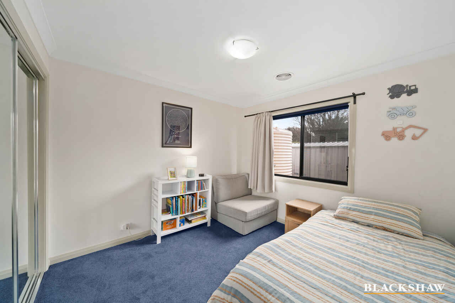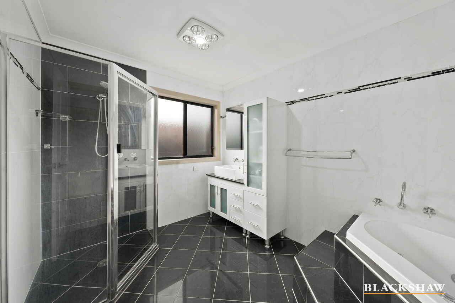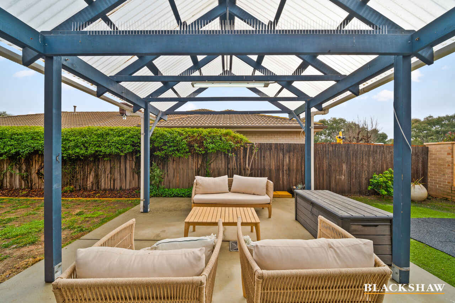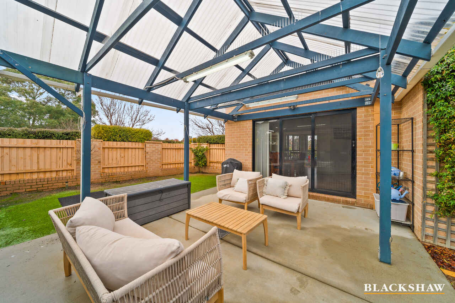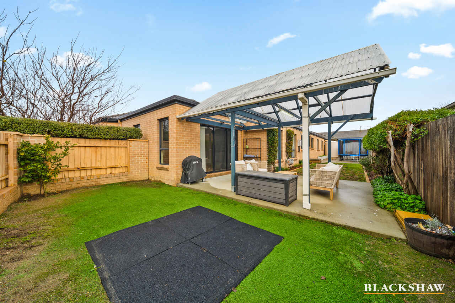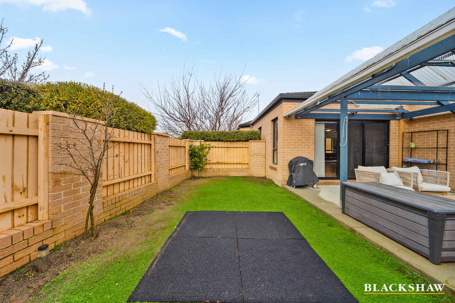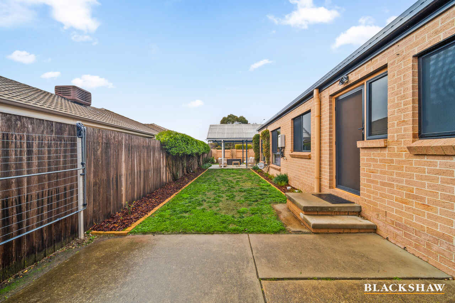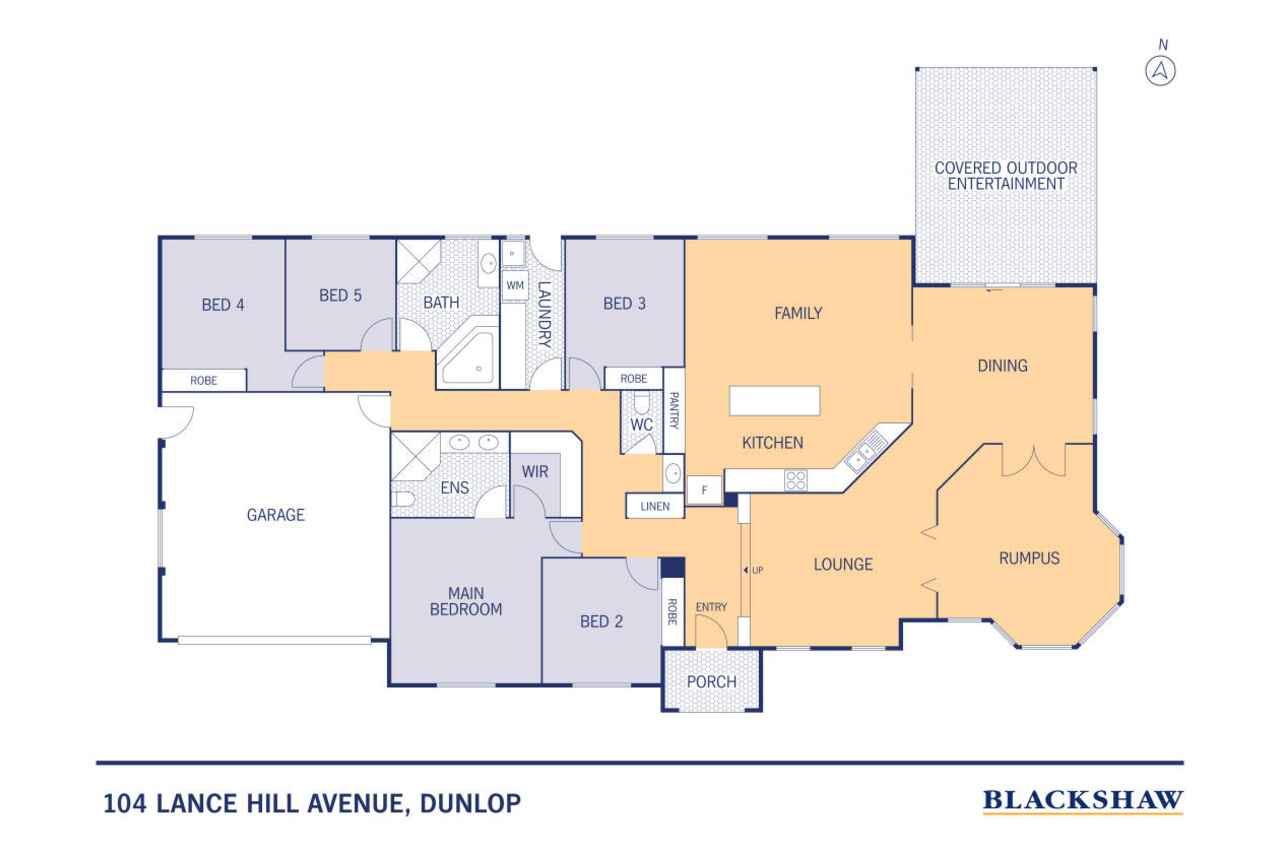Spacious, Sunlit & Perfectly Positioned for Family Living
Sold
Location
104 Lance Hill Avenue
Dunlop ACT 2615
Details
5
2
2
EER: 5.5
House
Auction Saturday, 2 Aug 12:00 PM On site
Land area: | 596 sqm (approx) |
Building size: | 209.73 sqm (approx) |
Tucked away in a peaceful, family-friendly neighborhood, this expansive five-bedroom home offers the space, flexibility, and comfort you've been searching for. Designed with growing families in mind, the thoughtful layout includes multiple living zones and a seamless connection between indoor and outdoor spaces.
From the moment you step inside, you're welcomed by soaring ceilings and a large formal loungeroom-an ideal place to relax or greet guests. A separate playroom bathed in natural sunlight provides the perfect spot for children or a quiet retreat, while the dedicated dining room adds a touch of formality for family dinners and entertaining.
At the heart of the home is the open-plan kitchen and family area-a generous social hub that can be closed off for privacy or noise control. This space is where memories are made, whether you're sharing a meal, entertaining friends, or simply spending time together.
All five bedrooms are well-proportioned, offering comfort and versatility, and there's ample storage throughout to keep things organised. Outside, the low-maintenance backyard is private and secure with established landscaping and a covered entertaining area-perfect for BBQs and weekend gatherings. There's also plenty of room for kids to run and play.
Situated within the sought-after catchment for Fraser Primary School, this home is close to a variety of shopping centres, scenic walking trails, and everything a modern family needs. The current owners chose this location for its quiet streets, great community, and convenience-and it's easy to see why.
Additional Features:
- Fisher and Paykel Dishwasher
- BOSCH Oven
- Ample storage throughout the kitchen
- Great sized kitchen island
- North facing windows in Kitchen/Living Area
- Large open Dining Area
- Large Play-room with east facing windows
- Evaporative Cooling throughout the home
- Gas ducted heating
- Built-In robes in bedrooms 2,3 & 4
- Large walk-in robe in Main Bedroom
- Double Sink Vanity in Ensuite
- Bedrooms 3,4 &5 with North Facing windows
- Solar Panels
- Storage at rear of the garage
Living Size: 209.73m2 approx
Garage: 37.73m2 approx
Read MoreFrom the moment you step inside, you're welcomed by soaring ceilings and a large formal loungeroom-an ideal place to relax or greet guests. A separate playroom bathed in natural sunlight provides the perfect spot for children or a quiet retreat, while the dedicated dining room adds a touch of formality for family dinners and entertaining.
At the heart of the home is the open-plan kitchen and family area-a generous social hub that can be closed off for privacy or noise control. This space is where memories are made, whether you're sharing a meal, entertaining friends, or simply spending time together.
All five bedrooms are well-proportioned, offering comfort and versatility, and there's ample storage throughout to keep things organised. Outside, the low-maintenance backyard is private and secure with established landscaping and a covered entertaining area-perfect for BBQs and weekend gatherings. There's also plenty of room for kids to run and play.
Situated within the sought-after catchment for Fraser Primary School, this home is close to a variety of shopping centres, scenic walking trails, and everything a modern family needs. The current owners chose this location for its quiet streets, great community, and convenience-and it's easy to see why.
Additional Features:
- Fisher and Paykel Dishwasher
- BOSCH Oven
- Ample storage throughout the kitchen
- Great sized kitchen island
- North facing windows in Kitchen/Living Area
- Large open Dining Area
- Large Play-room with east facing windows
- Evaporative Cooling throughout the home
- Gas ducted heating
- Built-In robes in bedrooms 2,3 & 4
- Large walk-in robe in Main Bedroom
- Double Sink Vanity in Ensuite
- Bedrooms 3,4 &5 with North Facing windows
- Solar Panels
- Storage at rear of the garage
Living Size: 209.73m2 approx
Garage: 37.73m2 approx
Inspect
Contact agent
Listing agents
Tucked away in a peaceful, family-friendly neighborhood, this expansive five-bedroom home offers the space, flexibility, and comfort you've been searching for. Designed with growing families in mind, the thoughtful layout includes multiple living zones and a seamless connection between indoor and outdoor spaces.
From the moment you step inside, you're welcomed by soaring ceilings and a large formal loungeroom-an ideal place to relax or greet guests. A separate playroom bathed in natural sunlight provides the perfect spot for children or a quiet retreat, while the dedicated dining room adds a touch of formality for family dinners and entertaining.
At the heart of the home is the open-plan kitchen and family area-a generous social hub that can be closed off for privacy or noise control. This space is where memories are made, whether you're sharing a meal, entertaining friends, or simply spending time together.
All five bedrooms are well-proportioned, offering comfort and versatility, and there's ample storage throughout to keep things organised. Outside, the low-maintenance backyard is private and secure with established landscaping and a covered entertaining area-perfect for BBQs and weekend gatherings. There's also plenty of room for kids to run and play.
Situated within the sought-after catchment for Fraser Primary School, this home is close to a variety of shopping centres, scenic walking trails, and everything a modern family needs. The current owners chose this location for its quiet streets, great community, and convenience-and it's easy to see why.
Additional Features:
- Fisher and Paykel Dishwasher
- BOSCH Oven
- Ample storage throughout the kitchen
- Great sized kitchen island
- North facing windows in Kitchen/Living Area
- Large open Dining Area
- Large Play-room with east facing windows
- Evaporative Cooling throughout the home
- Gas ducted heating
- Built-In robes in bedrooms 2,3 & 4
- Large walk-in robe in Main Bedroom
- Double Sink Vanity in Ensuite
- Bedrooms 3,4 &5 with North Facing windows
- Solar Panels
- Storage at rear of the garage
Living Size: 209.73m2 approx
Garage: 37.73m2 approx
Read MoreFrom the moment you step inside, you're welcomed by soaring ceilings and a large formal loungeroom-an ideal place to relax or greet guests. A separate playroom bathed in natural sunlight provides the perfect spot for children or a quiet retreat, while the dedicated dining room adds a touch of formality for family dinners and entertaining.
At the heart of the home is the open-plan kitchen and family area-a generous social hub that can be closed off for privacy or noise control. This space is where memories are made, whether you're sharing a meal, entertaining friends, or simply spending time together.
All five bedrooms are well-proportioned, offering comfort and versatility, and there's ample storage throughout to keep things organised. Outside, the low-maintenance backyard is private and secure with established landscaping and a covered entertaining area-perfect for BBQs and weekend gatherings. There's also plenty of room for kids to run and play.
Situated within the sought-after catchment for Fraser Primary School, this home is close to a variety of shopping centres, scenic walking trails, and everything a modern family needs. The current owners chose this location for its quiet streets, great community, and convenience-and it's easy to see why.
Additional Features:
- Fisher and Paykel Dishwasher
- BOSCH Oven
- Ample storage throughout the kitchen
- Great sized kitchen island
- North facing windows in Kitchen/Living Area
- Large open Dining Area
- Large Play-room with east facing windows
- Evaporative Cooling throughout the home
- Gas ducted heating
- Built-In robes in bedrooms 2,3 & 4
- Large walk-in robe in Main Bedroom
- Double Sink Vanity in Ensuite
- Bedrooms 3,4 &5 with North Facing windows
- Solar Panels
- Storage at rear of the garage
Living Size: 209.73m2 approx
Garage: 37.73m2 approx
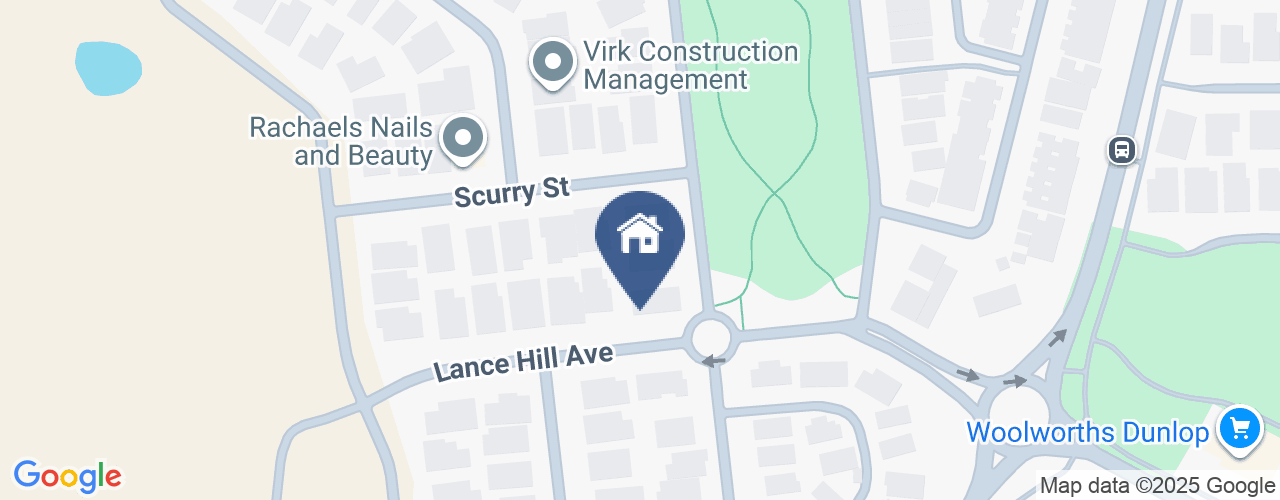
Location
104 Lance Hill Avenue
Dunlop ACT 2615
Details
5
2
2
EER: 5.5
House
Auction Saturday, 2 Aug 12:00 PM On site
Land area: | 596 sqm (approx) |
Building size: | 209.73 sqm (approx) |
Tucked away in a peaceful, family-friendly neighborhood, this expansive five-bedroom home offers the space, flexibility, and comfort you've been searching for. Designed with growing families in mind, the thoughtful layout includes multiple living zones and a seamless connection between indoor and outdoor spaces.
From the moment you step inside, you're welcomed by soaring ceilings and a large formal loungeroom-an ideal place to relax or greet guests. A separate playroom bathed in natural sunlight provides the perfect spot for children or a quiet retreat, while the dedicated dining room adds a touch of formality for family dinners and entertaining.
At the heart of the home is the open-plan kitchen and family area-a generous social hub that can be closed off for privacy or noise control. This space is where memories are made, whether you're sharing a meal, entertaining friends, or simply spending time together.
All five bedrooms are well-proportioned, offering comfort and versatility, and there's ample storage throughout to keep things organised. Outside, the low-maintenance backyard is private and secure with established landscaping and a covered entertaining area-perfect for BBQs and weekend gatherings. There's also plenty of room for kids to run and play.
Situated within the sought-after catchment for Fraser Primary School, this home is close to a variety of shopping centres, scenic walking trails, and everything a modern family needs. The current owners chose this location for its quiet streets, great community, and convenience-and it's easy to see why.
Additional Features:
- Fisher and Paykel Dishwasher
- BOSCH Oven
- Ample storage throughout the kitchen
- Great sized kitchen island
- North facing windows in Kitchen/Living Area
- Large open Dining Area
- Large Play-room with east facing windows
- Evaporative Cooling throughout the home
- Gas ducted heating
- Built-In robes in bedrooms 2,3 & 4
- Large walk-in robe in Main Bedroom
- Double Sink Vanity in Ensuite
- Bedrooms 3,4 &5 with North Facing windows
- Solar Panels
- Storage at rear of the garage
Living Size: 209.73m2 approx
Garage: 37.73m2 approx
Read MoreFrom the moment you step inside, you're welcomed by soaring ceilings and a large formal loungeroom-an ideal place to relax or greet guests. A separate playroom bathed in natural sunlight provides the perfect spot for children or a quiet retreat, while the dedicated dining room adds a touch of formality for family dinners and entertaining.
At the heart of the home is the open-plan kitchen and family area-a generous social hub that can be closed off for privacy or noise control. This space is where memories are made, whether you're sharing a meal, entertaining friends, or simply spending time together.
All five bedrooms are well-proportioned, offering comfort and versatility, and there's ample storage throughout to keep things organised. Outside, the low-maintenance backyard is private and secure with established landscaping and a covered entertaining area-perfect for BBQs and weekend gatherings. There's also plenty of room for kids to run and play.
Situated within the sought-after catchment for Fraser Primary School, this home is close to a variety of shopping centres, scenic walking trails, and everything a modern family needs. The current owners chose this location for its quiet streets, great community, and convenience-and it's easy to see why.
Additional Features:
- Fisher and Paykel Dishwasher
- BOSCH Oven
- Ample storage throughout the kitchen
- Great sized kitchen island
- North facing windows in Kitchen/Living Area
- Large open Dining Area
- Large Play-room with east facing windows
- Evaporative Cooling throughout the home
- Gas ducted heating
- Built-In robes in bedrooms 2,3 & 4
- Large walk-in robe in Main Bedroom
- Double Sink Vanity in Ensuite
- Bedrooms 3,4 &5 with North Facing windows
- Solar Panels
- Storage at rear of the garage
Living Size: 209.73m2 approx
Garage: 37.73m2 approx
Inspect
Contact agent


