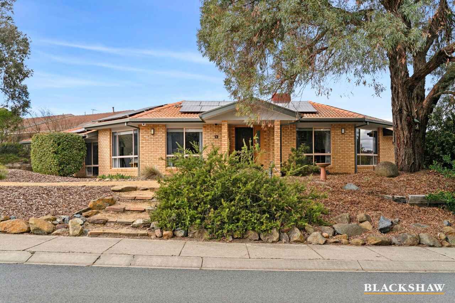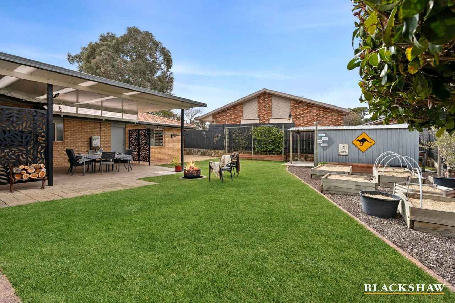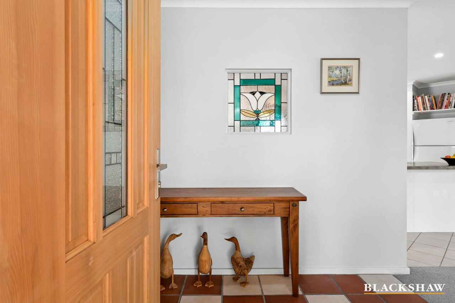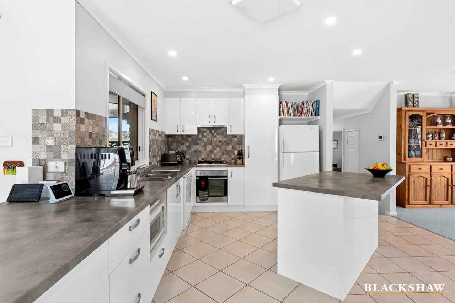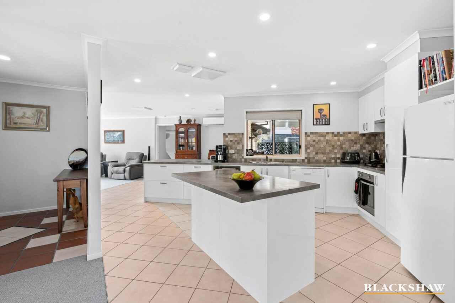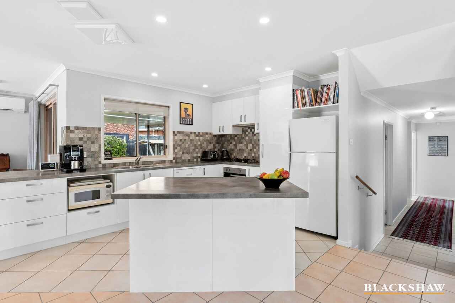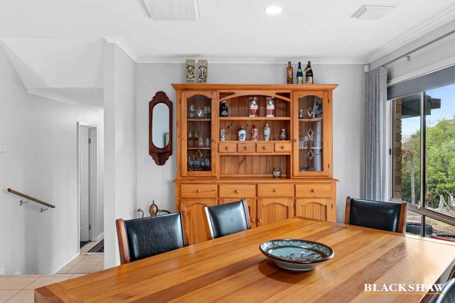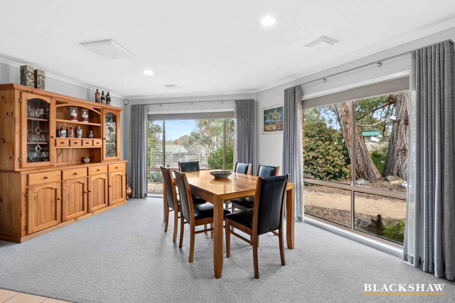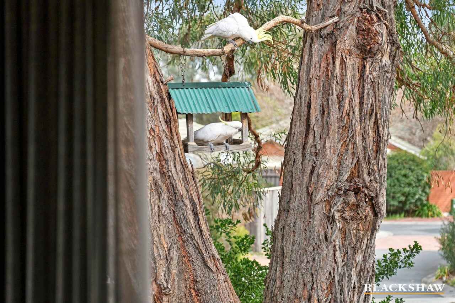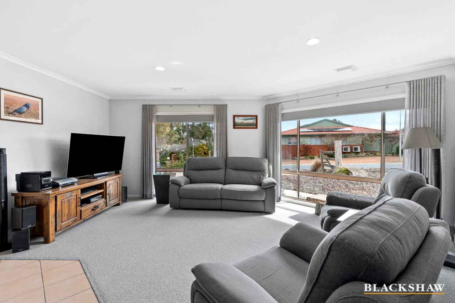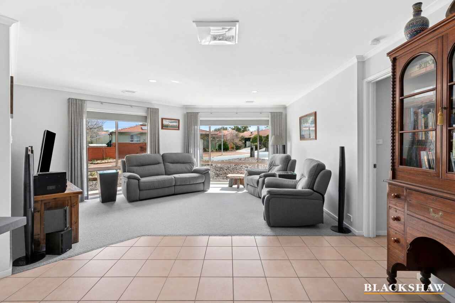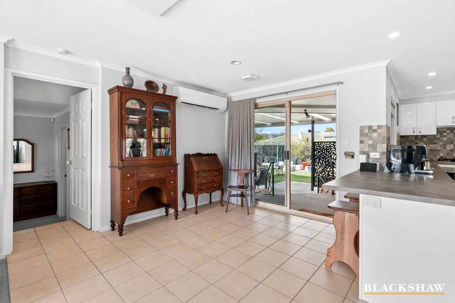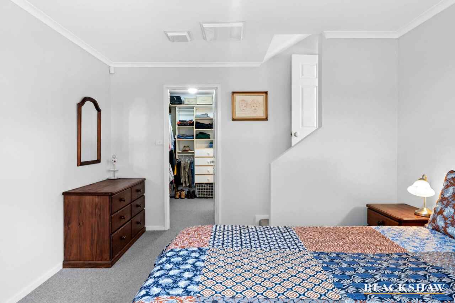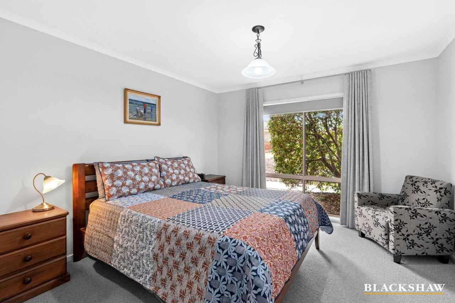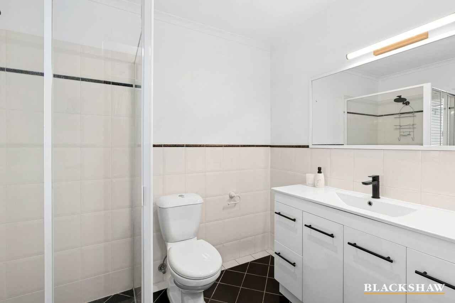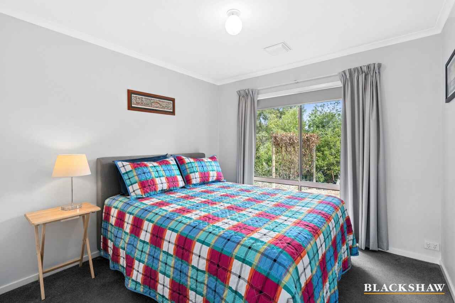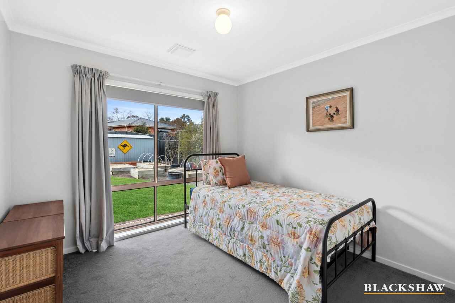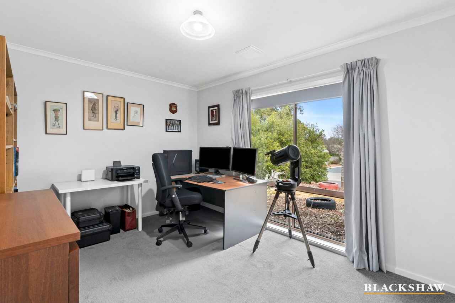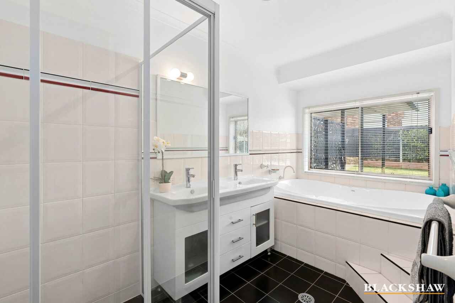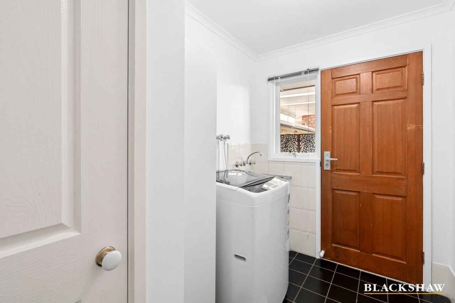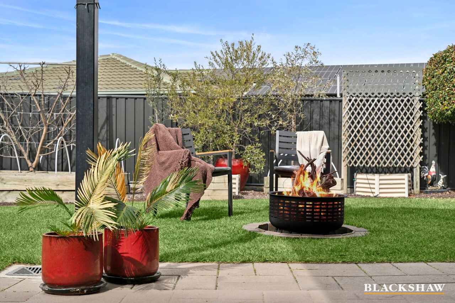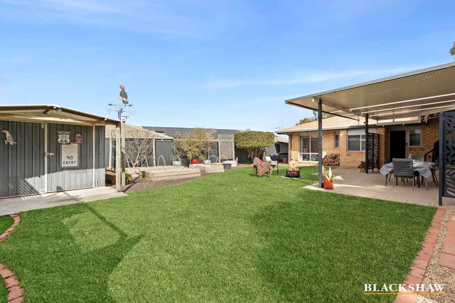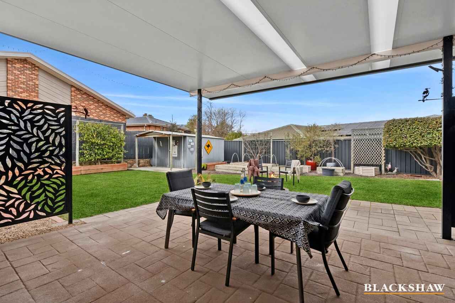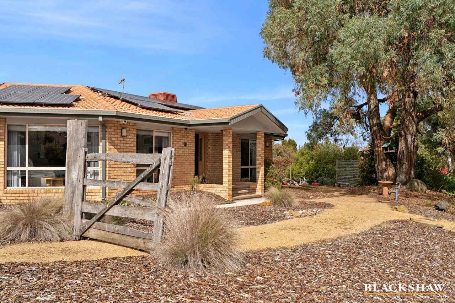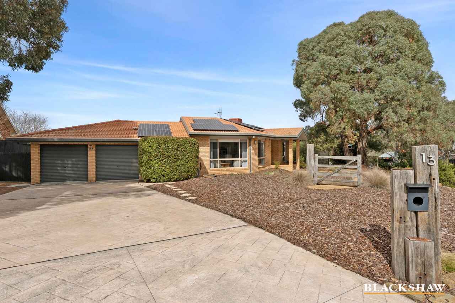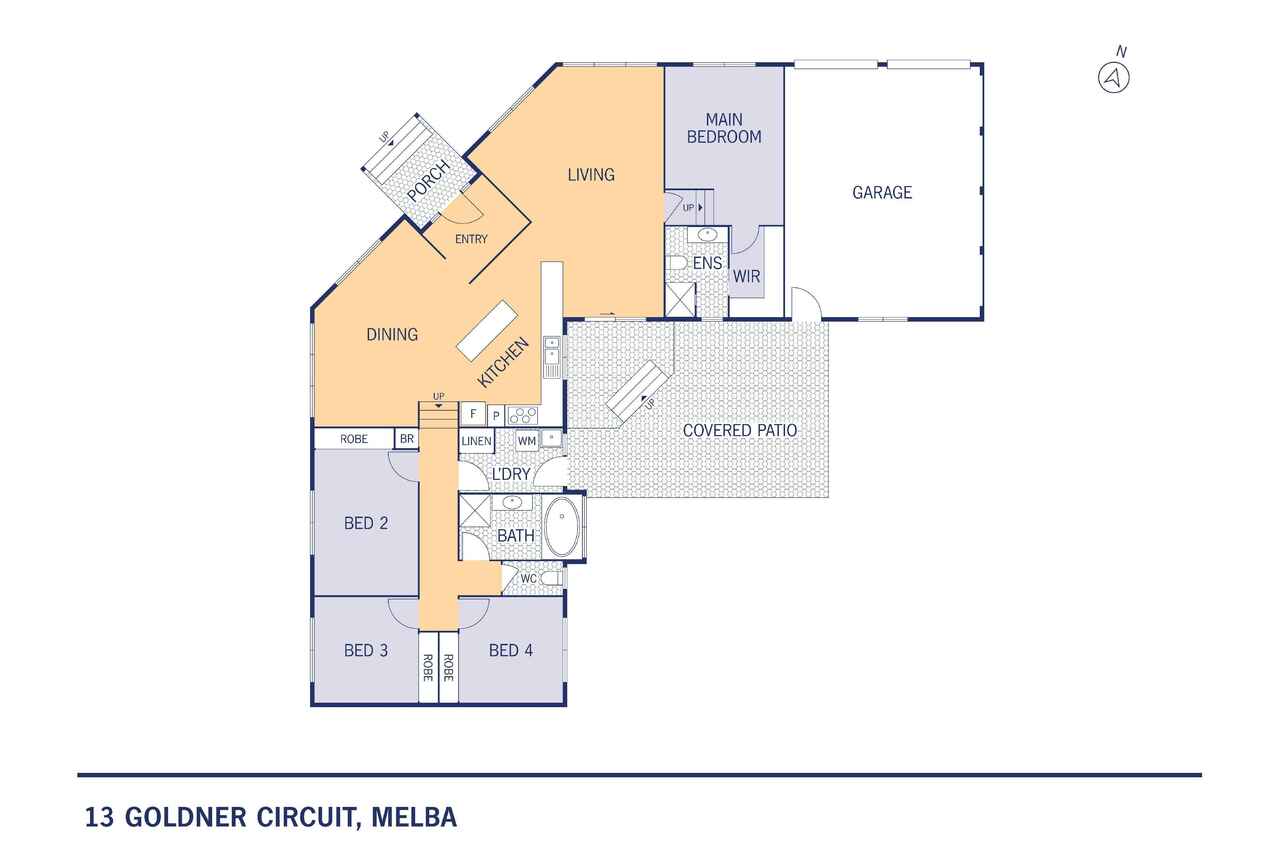Thoughtfully Designed Inside and Outside
Sold
Location
13 Goldner Circuit
Melba ACT 2615
Details
4
2
3
EER: 3.5
House
Auction Saturday, 20 Sep 10:00 AM On site
Land area: | 933 sqm (approx) |
Building size: | 214 sqm (approx) |
Welcomed by a Native Australian garden in a quiet, friendly pocket of Melba 13 Goldner Circuit is a thoughtfully updated family home that's ready to enjoy inside and out.
The kitchen is the heart of the home, complete with modern appliances and excellent storage, flowing to the dining room that looks over the front garden where you watch the resident cockatoos. Whilst the open plan lounge room will be the perfect spot to spend sunny winter days, and the space offers flexibility for family living.
Outside the covered entertaining space is where life happens year-round-perfect for BBQs, family gatherings or simply sitting by the fire pit enjoying the seasons. The backyard provides privacy, plenty of lawn for kids or pets, established garden beds, and a large shed is ideal for tinkering or could even be fit out as a home office.
The bedrooms are generously sized, with the main featuring its own ensuite and is segregated from the remaining three all with built in robes and share a family bathroom. Sustainability hasn't been overlooked, with solar panels and smart energy solutions helping keep running costs down. Whilst the irrigated gardens and WIFI controlled blinds assist the easiness of going away.
With a double garage, a single carport that is perfect for storing a caravan plenty of room for vehicles and hobbies, this is a home that balances comfort, lifestyle and practicality-ready for its next chapter.
The location combines convenience and community. Local shops are within walking distance, with Belconnen Town Centre just five minutes away, while nearby parks, bike paths and schools make daily life easy for families.
Features
Flexible open plan living space
Renovated kitchen with extensive storage
Main bedroom with ensuite
Three bedrooms with built in robes
Central family bathroom
WIFI controlled blinds in lounge and dining room
Ducted gas heating & evaporative cooling
Split system heating & cooling in main bedroom
Spacious covered entertaining area
Irrigated lawns and garden beds
Solar panels approx. 6kw
Large garden shed/ workshop with 15Amp power supply
15Amp power supply available for parking a caravan
Double garage with storage space
Carport 5.5m x 3.3m
External roller blinds for the front of the home
Living size: 167.5m2
Garage size: 46.5m2
Carport size: 18.5m2
Land size: 934m2
Year built: 1993
Rates: $3,060 (2024 approx)
Land tax: $5,560 (2024 approx)
UV: $531,000 (2024 approx)
Property Construction Details
Flooring: Concrete slab
External walls: Brick veneer
Roof framing: Timber truss frame
Roof cladding: Cement tiles
Glazing: Single glazed
Ceiling insulation R value: R2.5
Read MoreThe kitchen is the heart of the home, complete with modern appliances and excellent storage, flowing to the dining room that looks over the front garden where you watch the resident cockatoos. Whilst the open plan lounge room will be the perfect spot to spend sunny winter days, and the space offers flexibility for family living.
Outside the covered entertaining space is where life happens year-round-perfect for BBQs, family gatherings or simply sitting by the fire pit enjoying the seasons. The backyard provides privacy, plenty of lawn for kids or pets, established garden beds, and a large shed is ideal for tinkering or could even be fit out as a home office.
The bedrooms are generously sized, with the main featuring its own ensuite and is segregated from the remaining three all with built in robes and share a family bathroom. Sustainability hasn't been overlooked, with solar panels and smart energy solutions helping keep running costs down. Whilst the irrigated gardens and WIFI controlled blinds assist the easiness of going away.
With a double garage, a single carport that is perfect for storing a caravan plenty of room for vehicles and hobbies, this is a home that balances comfort, lifestyle and practicality-ready for its next chapter.
The location combines convenience and community. Local shops are within walking distance, with Belconnen Town Centre just five minutes away, while nearby parks, bike paths and schools make daily life easy for families.
Features
Flexible open plan living space
Renovated kitchen with extensive storage
Main bedroom with ensuite
Three bedrooms with built in robes
Central family bathroom
WIFI controlled blinds in lounge and dining room
Ducted gas heating & evaporative cooling
Split system heating & cooling in main bedroom
Spacious covered entertaining area
Irrigated lawns and garden beds
Solar panels approx. 6kw
Large garden shed/ workshop with 15Amp power supply
15Amp power supply available for parking a caravan
Double garage with storage space
Carport 5.5m x 3.3m
External roller blinds for the front of the home
Living size: 167.5m2
Garage size: 46.5m2
Carport size: 18.5m2
Land size: 934m2
Year built: 1993
Rates: $3,060 (2024 approx)
Land tax: $5,560 (2024 approx)
UV: $531,000 (2024 approx)
Property Construction Details
Flooring: Concrete slab
External walls: Brick veneer
Roof framing: Timber truss frame
Roof cladding: Cement tiles
Glazing: Single glazed
Ceiling insulation R value: R2.5
Inspect
Contact agent
Listing agent
Welcomed by a Native Australian garden in a quiet, friendly pocket of Melba 13 Goldner Circuit is a thoughtfully updated family home that's ready to enjoy inside and out.
The kitchen is the heart of the home, complete with modern appliances and excellent storage, flowing to the dining room that looks over the front garden where you watch the resident cockatoos. Whilst the open plan lounge room will be the perfect spot to spend sunny winter days, and the space offers flexibility for family living.
Outside the covered entertaining space is where life happens year-round-perfect for BBQs, family gatherings or simply sitting by the fire pit enjoying the seasons. The backyard provides privacy, plenty of lawn for kids or pets, established garden beds, and a large shed is ideal for tinkering or could even be fit out as a home office.
The bedrooms are generously sized, with the main featuring its own ensuite and is segregated from the remaining three all with built in robes and share a family bathroom. Sustainability hasn't been overlooked, with solar panels and smart energy solutions helping keep running costs down. Whilst the irrigated gardens and WIFI controlled blinds assist the easiness of going away.
With a double garage, a single carport that is perfect for storing a caravan plenty of room for vehicles and hobbies, this is a home that balances comfort, lifestyle and practicality-ready for its next chapter.
The location combines convenience and community. Local shops are within walking distance, with Belconnen Town Centre just five minutes away, while nearby parks, bike paths and schools make daily life easy for families.
Features
Flexible open plan living space
Renovated kitchen with extensive storage
Main bedroom with ensuite
Three bedrooms with built in robes
Central family bathroom
WIFI controlled blinds in lounge and dining room
Ducted gas heating & evaporative cooling
Split system heating & cooling in main bedroom
Spacious covered entertaining area
Irrigated lawns and garden beds
Solar panels approx. 6kw
Large garden shed/ workshop with 15Amp power supply
15Amp power supply available for parking a caravan
Double garage with storage space
Carport 5.5m x 3.3m
External roller blinds for the front of the home
Living size: 167.5m2
Garage size: 46.5m2
Carport size: 18.5m2
Land size: 934m2
Year built: 1993
Rates: $3,060 (2024 approx)
Land tax: $5,560 (2024 approx)
UV: $531,000 (2024 approx)
Property Construction Details
Flooring: Concrete slab
External walls: Brick veneer
Roof framing: Timber truss frame
Roof cladding: Cement tiles
Glazing: Single glazed
Ceiling insulation R value: R2.5
Read MoreThe kitchen is the heart of the home, complete with modern appliances and excellent storage, flowing to the dining room that looks over the front garden where you watch the resident cockatoos. Whilst the open plan lounge room will be the perfect spot to spend sunny winter days, and the space offers flexibility for family living.
Outside the covered entertaining space is where life happens year-round-perfect for BBQs, family gatherings or simply sitting by the fire pit enjoying the seasons. The backyard provides privacy, plenty of lawn for kids or pets, established garden beds, and a large shed is ideal for tinkering or could even be fit out as a home office.
The bedrooms are generously sized, with the main featuring its own ensuite and is segregated from the remaining three all with built in robes and share a family bathroom. Sustainability hasn't been overlooked, with solar panels and smart energy solutions helping keep running costs down. Whilst the irrigated gardens and WIFI controlled blinds assist the easiness of going away.
With a double garage, a single carport that is perfect for storing a caravan plenty of room for vehicles and hobbies, this is a home that balances comfort, lifestyle and practicality-ready for its next chapter.
The location combines convenience and community. Local shops are within walking distance, with Belconnen Town Centre just five minutes away, while nearby parks, bike paths and schools make daily life easy for families.
Features
Flexible open plan living space
Renovated kitchen with extensive storage
Main bedroom with ensuite
Three bedrooms with built in robes
Central family bathroom
WIFI controlled blinds in lounge and dining room
Ducted gas heating & evaporative cooling
Split system heating & cooling in main bedroom
Spacious covered entertaining area
Irrigated lawns and garden beds
Solar panels approx. 6kw
Large garden shed/ workshop with 15Amp power supply
15Amp power supply available for parking a caravan
Double garage with storage space
Carport 5.5m x 3.3m
External roller blinds for the front of the home
Living size: 167.5m2
Garage size: 46.5m2
Carport size: 18.5m2
Land size: 934m2
Year built: 1993
Rates: $3,060 (2024 approx)
Land tax: $5,560 (2024 approx)
UV: $531,000 (2024 approx)
Property Construction Details
Flooring: Concrete slab
External walls: Brick veneer
Roof framing: Timber truss frame
Roof cladding: Cement tiles
Glazing: Single glazed
Ceiling insulation R value: R2.5
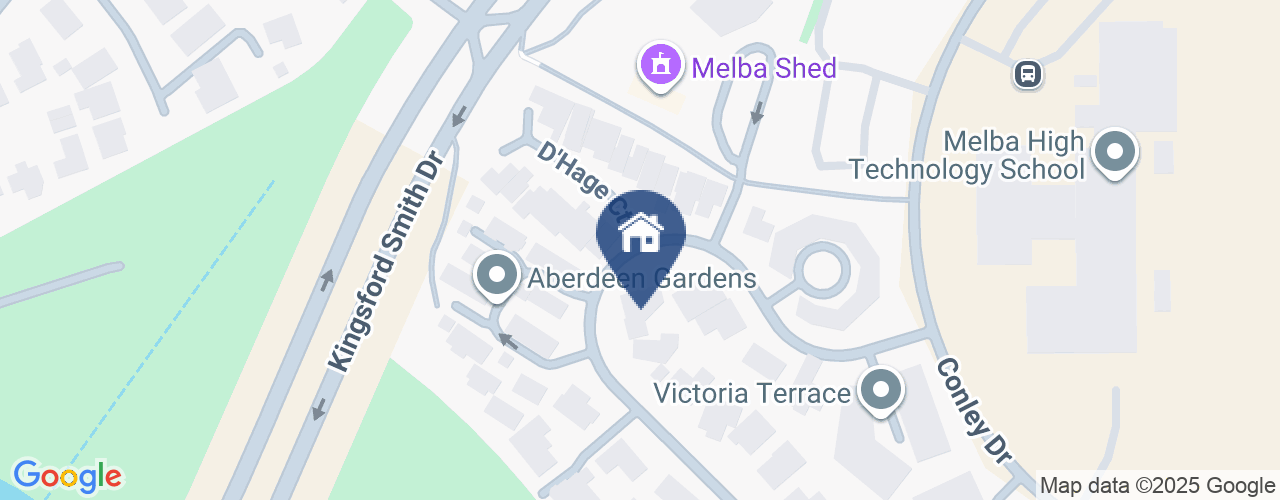
Location
13 Goldner Circuit
Melba ACT 2615
Details
4
2
3
EER: 3.5
House
Auction Saturday, 20 Sep 10:00 AM On site
Land area: | 933 sqm (approx) |
Building size: | 214 sqm (approx) |
Welcomed by a Native Australian garden in a quiet, friendly pocket of Melba 13 Goldner Circuit is a thoughtfully updated family home that's ready to enjoy inside and out.
The kitchen is the heart of the home, complete with modern appliances and excellent storage, flowing to the dining room that looks over the front garden where you watch the resident cockatoos. Whilst the open plan lounge room will be the perfect spot to spend sunny winter days, and the space offers flexibility for family living.
Outside the covered entertaining space is where life happens year-round-perfect for BBQs, family gatherings or simply sitting by the fire pit enjoying the seasons. The backyard provides privacy, plenty of lawn for kids or pets, established garden beds, and a large shed is ideal for tinkering or could even be fit out as a home office.
The bedrooms are generously sized, with the main featuring its own ensuite and is segregated from the remaining three all with built in robes and share a family bathroom. Sustainability hasn't been overlooked, with solar panels and smart energy solutions helping keep running costs down. Whilst the irrigated gardens and WIFI controlled blinds assist the easiness of going away.
With a double garage, a single carport that is perfect for storing a caravan plenty of room for vehicles and hobbies, this is a home that balances comfort, lifestyle and practicality-ready for its next chapter.
The location combines convenience and community. Local shops are within walking distance, with Belconnen Town Centre just five minutes away, while nearby parks, bike paths and schools make daily life easy for families.
Features
Flexible open plan living space
Renovated kitchen with extensive storage
Main bedroom with ensuite
Three bedrooms with built in robes
Central family bathroom
WIFI controlled blinds in lounge and dining room
Ducted gas heating & evaporative cooling
Split system heating & cooling in main bedroom
Spacious covered entertaining area
Irrigated lawns and garden beds
Solar panels approx. 6kw
Large garden shed/ workshop with 15Amp power supply
15Amp power supply available for parking a caravan
Double garage with storage space
Carport 5.5m x 3.3m
External roller blinds for the front of the home
Living size: 167.5m2
Garage size: 46.5m2
Carport size: 18.5m2
Land size: 934m2
Year built: 1993
Rates: $3,060 (2024 approx)
Land tax: $5,560 (2024 approx)
UV: $531,000 (2024 approx)
Property Construction Details
Flooring: Concrete slab
External walls: Brick veneer
Roof framing: Timber truss frame
Roof cladding: Cement tiles
Glazing: Single glazed
Ceiling insulation R value: R2.5
Read MoreThe kitchen is the heart of the home, complete with modern appliances and excellent storage, flowing to the dining room that looks over the front garden where you watch the resident cockatoos. Whilst the open plan lounge room will be the perfect spot to spend sunny winter days, and the space offers flexibility for family living.
Outside the covered entertaining space is where life happens year-round-perfect for BBQs, family gatherings or simply sitting by the fire pit enjoying the seasons. The backyard provides privacy, plenty of lawn for kids or pets, established garden beds, and a large shed is ideal for tinkering or could even be fit out as a home office.
The bedrooms are generously sized, with the main featuring its own ensuite and is segregated from the remaining three all with built in robes and share a family bathroom. Sustainability hasn't been overlooked, with solar panels and smart energy solutions helping keep running costs down. Whilst the irrigated gardens and WIFI controlled blinds assist the easiness of going away.
With a double garage, a single carport that is perfect for storing a caravan plenty of room for vehicles and hobbies, this is a home that balances comfort, lifestyle and practicality-ready for its next chapter.
The location combines convenience and community. Local shops are within walking distance, with Belconnen Town Centre just five minutes away, while nearby parks, bike paths and schools make daily life easy for families.
Features
Flexible open plan living space
Renovated kitchen with extensive storage
Main bedroom with ensuite
Three bedrooms with built in robes
Central family bathroom
WIFI controlled blinds in lounge and dining room
Ducted gas heating & evaporative cooling
Split system heating & cooling in main bedroom
Spacious covered entertaining area
Irrigated lawns and garden beds
Solar panels approx. 6kw
Large garden shed/ workshop with 15Amp power supply
15Amp power supply available for parking a caravan
Double garage with storage space
Carport 5.5m x 3.3m
External roller blinds for the front of the home
Living size: 167.5m2
Garage size: 46.5m2
Carport size: 18.5m2
Land size: 934m2
Year built: 1993
Rates: $3,060 (2024 approx)
Land tax: $5,560 (2024 approx)
UV: $531,000 (2024 approx)
Property Construction Details
Flooring: Concrete slab
External walls: Brick veneer
Roof framing: Timber truss frame
Roof cladding: Cement tiles
Glazing: Single glazed
Ceiling insulation R value: R2.5
Inspect
Contact agent


