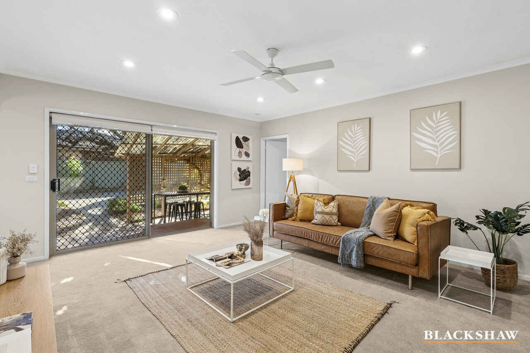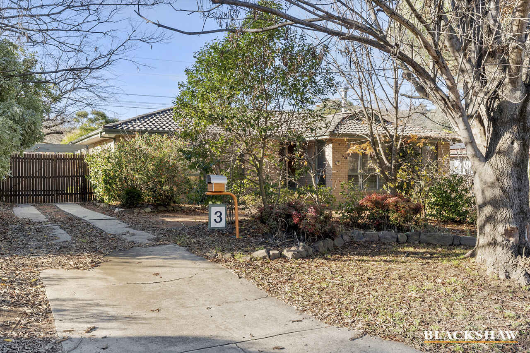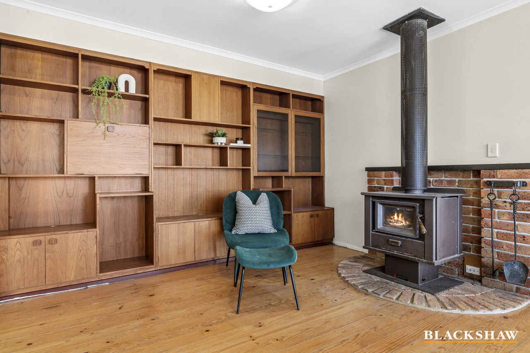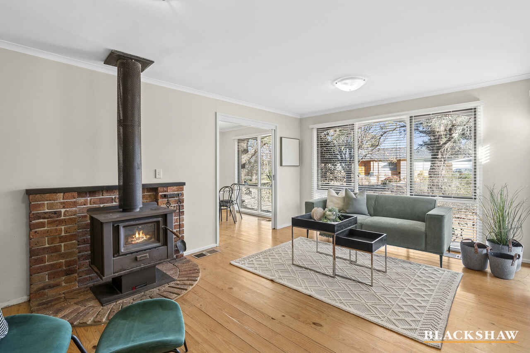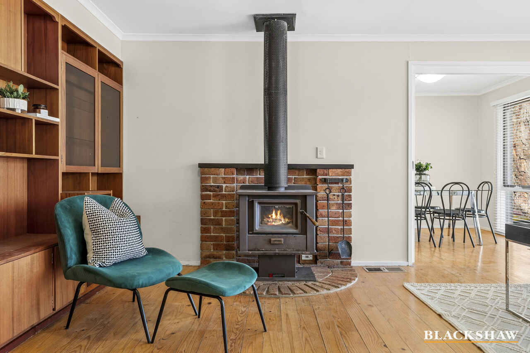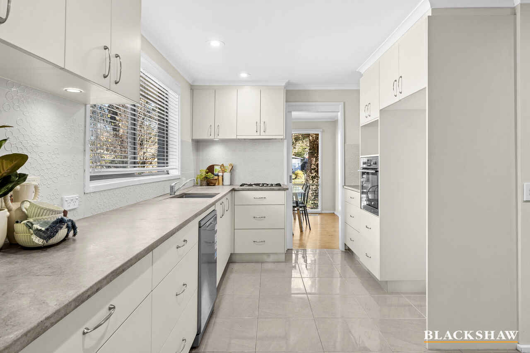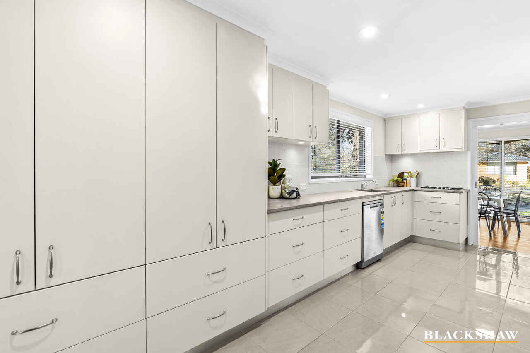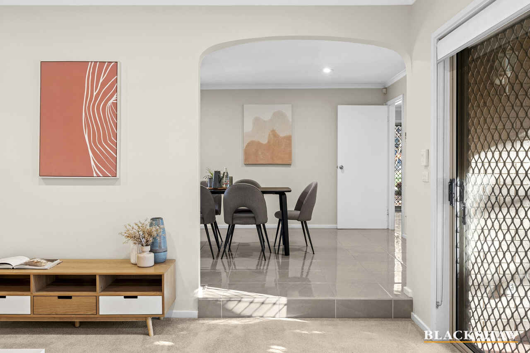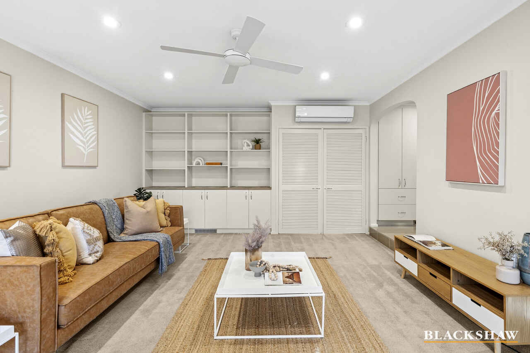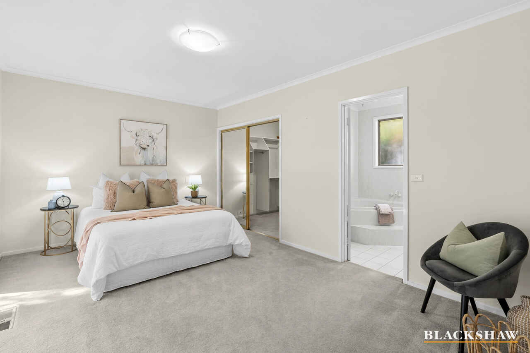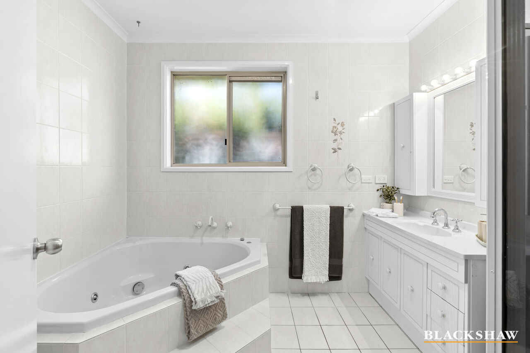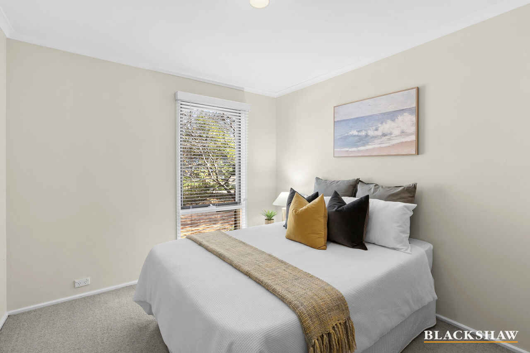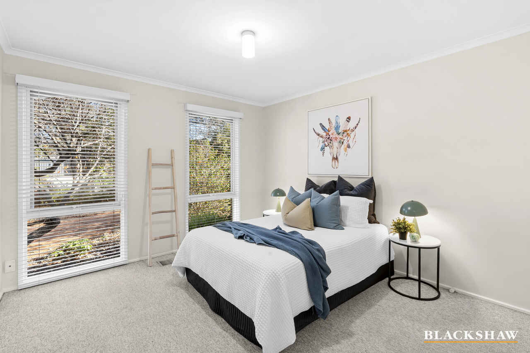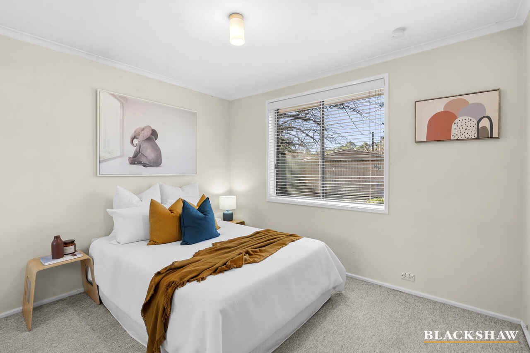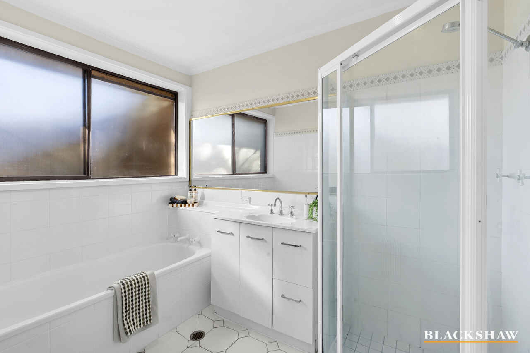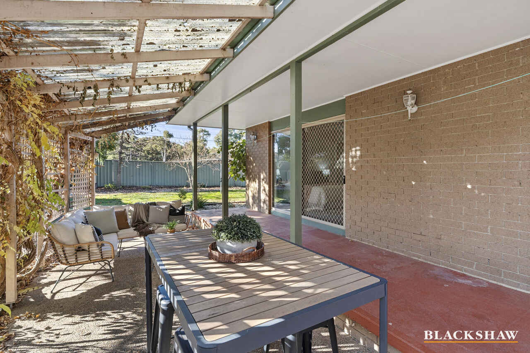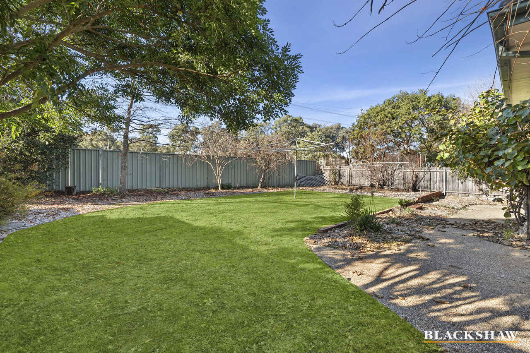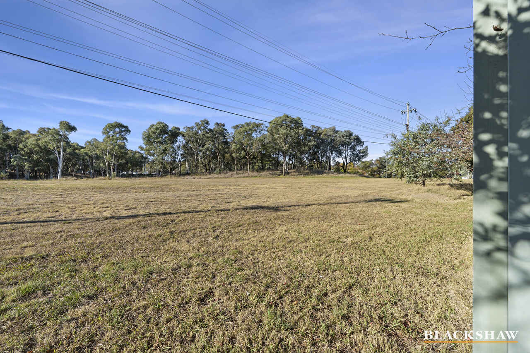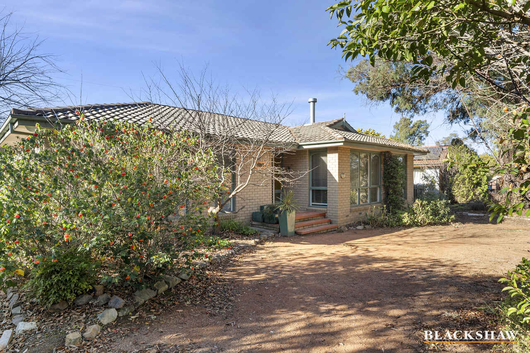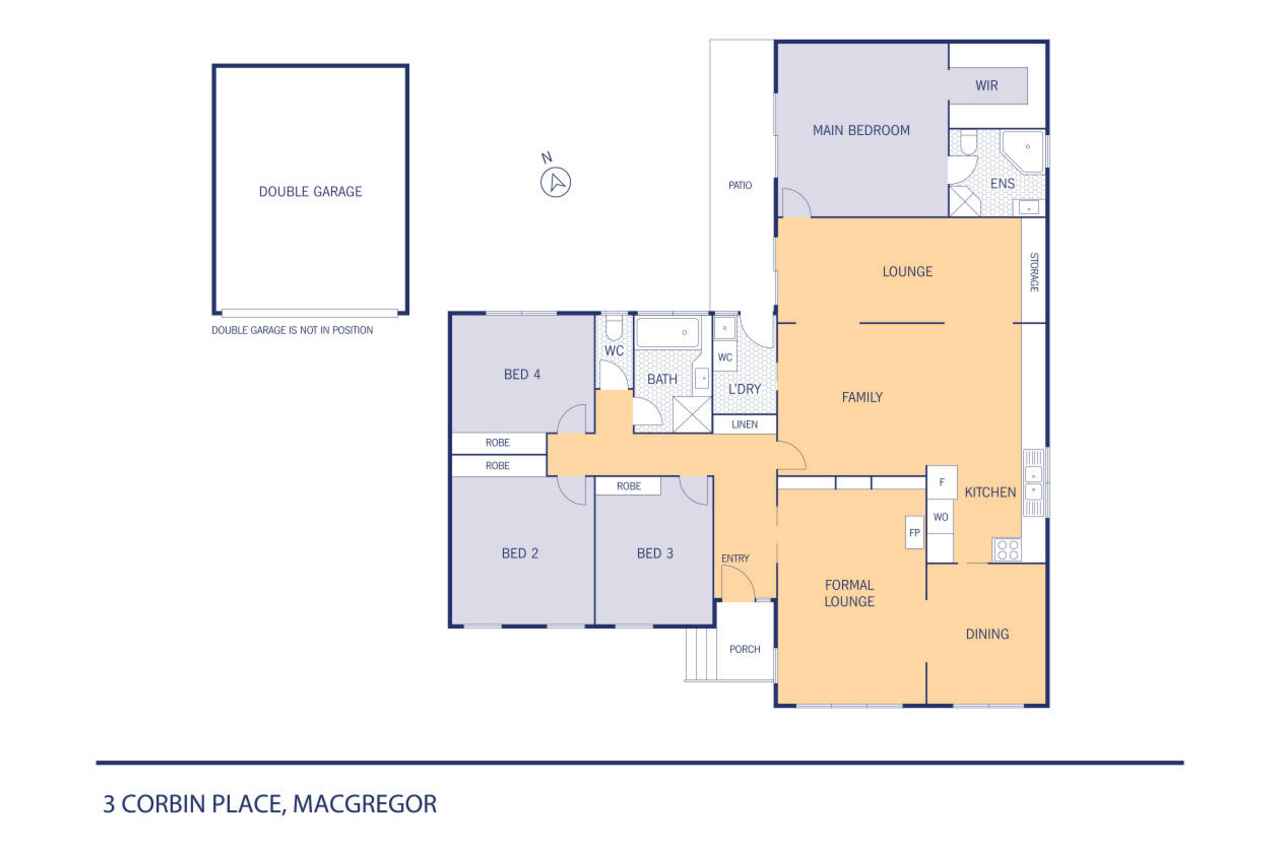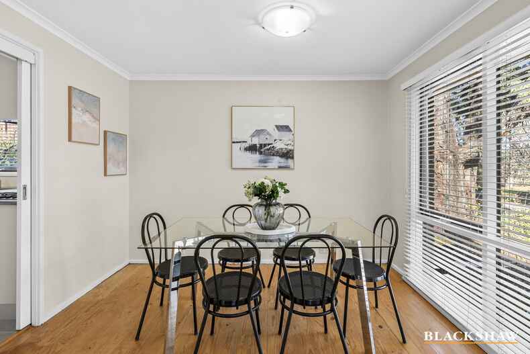Spacious Family Home with Room to Make It Your Own!
Sold
Location
3 Corbin Place
Macgregor ACT 2615
Details
4
2
2
EER: 2.0
House
Auction Saturday, 21 Jun 11:30 AM On site
Land area: | 940 sqm (approx) |
Building size: | 193.6 sqm (approx) |
Please note pre-auction offers will be considered under auction conditions.
Welcome to this inviting four-bedroom family home that offers space, comfort, and the exciting opportunity to make it your own.
The formal lounge greets you with the warmth of a slow combustion fireplace and original wood floors that flow through the dining area and hallway. A thoughtful extension to the home introduces a second lounge and open dining space - ideal for relaxed family living.
The kitchen stands featuring long concrete benchtops, and extensive drawer storage opening into the second living area - perfect for those who love to cook and entertain.
The master bedroom is privately located in the extension, featuring a spacious walk-in robe and a generous ensuite. The remaining three bedrooms are well-proportioned and share a functional family bathroom, making this layout great for families of all sizes.
Step outside to enjoy a covered patio overlooking mature gardens with space for vegetable gardens and even chickens, with a rear gate that opens directly to the green belt - offering peaceful outdoor living and extra room for the kids to explore.
Set on a substantial 940m² block, this home is bursting with potential. Whether you're looking to renovate, refresh, or move right in and update over time, this property gives you the space and flexibility to do it your way.
Features
Formal lounge and dining
Modern kitchen featuring concrete benchtops
Open plan living and dining room
Main bedroom with walk in robe and ensuite
Three additional good size bedrooms
Central family bathroom and separate toilet
Ducted gas heating
Split system in second lounge
Slow combustion fireplace in formal lounge
Covered outdoor entertaining
Solar panels
Mature garden with rear access to greenbelt
Separate double garage
300metres walk to local bus stop
1.2km walk to Charnwood Shops
2kms to Macgregor Primary School
Living size: 193.60m2
Garage size: 40.2m2
Land size: 940m2
Year built: 1974
Year extended: 1992
Rates: $2,615 pa
Land tax: $4,357 pa
UV: $422,000 (2024)
Construction Details
External walls: Brick veneer
Roof cladding: Concrete roof tiles
Glazing: Single glazed windows
Read MoreWelcome to this inviting four-bedroom family home that offers space, comfort, and the exciting opportunity to make it your own.
The formal lounge greets you with the warmth of a slow combustion fireplace and original wood floors that flow through the dining area and hallway. A thoughtful extension to the home introduces a second lounge and open dining space - ideal for relaxed family living.
The kitchen stands featuring long concrete benchtops, and extensive drawer storage opening into the second living area - perfect for those who love to cook and entertain.
The master bedroom is privately located in the extension, featuring a spacious walk-in robe and a generous ensuite. The remaining three bedrooms are well-proportioned and share a functional family bathroom, making this layout great for families of all sizes.
Step outside to enjoy a covered patio overlooking mature gardens with space for vegetable gardens and even chickens, with a rear gate that opens directly to the green belt - offering peaceful outdoor living and extra room for the kids to explore.
Set on a substantial 940m² block, this home is bursting with potential. Whether you're looking to renovate, refresh, or move right in and update over time, this property gives you the space and flexibility to do it your way.
Features
Formal lounge and dining
Modern kitchen featuring concrete benchtops
Open plan living and dining room
Main bedroom with walk in robe and ensuite
Three additional good size bedrooms
Central family bathroom and separate toilet
Ducted gas heating
Split system in second lounge
Slow combustion fireplace in formal lounge
Covered outdoor entertaining
Solar panels
Mature garden with rear access to greenbelt
Separate double garage
300metres walk to local bus stop
1.2km walk to Charnwood Shops
2kms to Macgregor Primary School
Living size: 193.60m2
Garage size: 40.2m2
Land size: 940m2
Year built: 1974
Year extended: 1992
Rates: $2,615 pa
Land tax: $4,357 pa
UV: $422,000 (2024)
Construction Details
External walls: Brick veneer
Roof cladding: Concrete roof tiles
Glazing: Single glazed windows
Inspect
Contact agent
Listing agents
Please note pre-auction offers will be considered under auction conditions.
Welcome to this inviting four-bedroom family home that offers space, comfort, and the exciting opportunity to make it your own.
The formal lounge greets you with the warmth of a slow combustion fireplace and original wood floors that flow through the dining area and hallway. A thoughtful extension to the home introduces a second lounge and open dining space - ideal for relaxed family living.
The kitchen stands featuring long concrete benchtops, and extensive drawer storage opening into the second living area - perfect for those who love to cook and entertain.
The master bedroom is privately located in the extension, featuring a spacious walk-in robe and a generous ensuite. The remaining three bedrooms are well-proportioned and share a functional family bathroom, making this layout great for families of all sizes.
Step outside to enjoy a covered patio overlooking mature gardens with space for vegetable gardens and even chickens, with a rear gate that opens directly to the green belt - offering peaceful outdoor living and extra room for the kids to explore.
Set on a substantial 940m² block, this home is bursting with potential. Whether you're looking to renovate, refresh, or move right in and update over time, this property gives you the space and flexibility to do it your way.
Features
Formal lounge and dining
Modern kitchen featuring concrete benchtops
Open plan living and dining room
Main bedroom with walk in robe and ensuite
Three additional good size bedrooms
Central family bathroom and separate toilet
Ducted gas heating
Split system in second lounge
Slow combustion fireplace in formal lounge
Covered outdoor entertaining
Solar panels
Mature garden with rear access to greenbelt
Separate double garage
300metres walk to local bus stop
1.2km walk to Charnwood Shops
2kms to Macgregor Primary School
Living size: 193.60m2
Garage size: 40.2m2
Land size: 940m2
Year built: 1974
Year extended: 1992
Rates: $2,615 pa
Land tax: $4,357 pa
UV: $422,000 (2024)
Construction Details
External walls: Brick veneer
Roof cladding: Concrete roof tiles
Glazing: Single glazed windows
Read MoreWelcome to this inviting four-bedroom family home that offers space, comfort, and the exciting opportunity to make it your own.
The formal lounge greets you with the warmth of a slow combustion fireplace and original wood floors that flow through the dining area and hallway. A thoughtful extension to the home introduces a second lounge and open dining space - ideal for relaxed family living.
The kitchen stands featuring long concrete benchtops, and extensive drawer storage opening into the second living area - perfect for those who love to cook and entertain.
The master bedroom is privately located in the extension, featuring a spacious walk-in robe and a generous ensuite. The remaining three bedrooms are well-proportioned and share a functional family bathroom, making this layout great for families of all sizes.
Step outside to enjoy a covered patio overlooking mature gardens with space for vegetable gardens and even chickens, with a rear gate that opens directly to the green belt - offering peaceful outdoor living and extra room for the kids to explore.
Set on a substantial 940m² block, this home is bursting with potential. Whether you're looking to renovate, refresh, or move right in and update over time, this property gives you the space and flexibility to do it your way.
Features
Formal lounge and dining
Modern kitchen featuring concrete benchtops
Open plan living and dining room
Main bedroom with walk in robe and ensuite
Three additional good size bedrooms
Central family bathroom and separate toilet
Ducted gas heating
Split system in second lounge
Slow combustion fireplace in formal lounge
Covered outdoor entertaining
Solar panels
Mature garden with rear access to greenbelt
Separate double garage
300metres walk to local bus stop
1.2km walk to Charnwood Shops
2kms to Macgregor Primary School
Living size: 193.60m2
Garage size: 40.2m2
Land size: 940m2
Year built: 1974
Year extended: 1992
Rates: $2,615 pa
Land tax: $4,357 pa
UV: $422,000 (2024)
Construction Details
External walls: Brick veneer
Roof cladding: Concrete roof tiles
Glazing: Single glazed windows
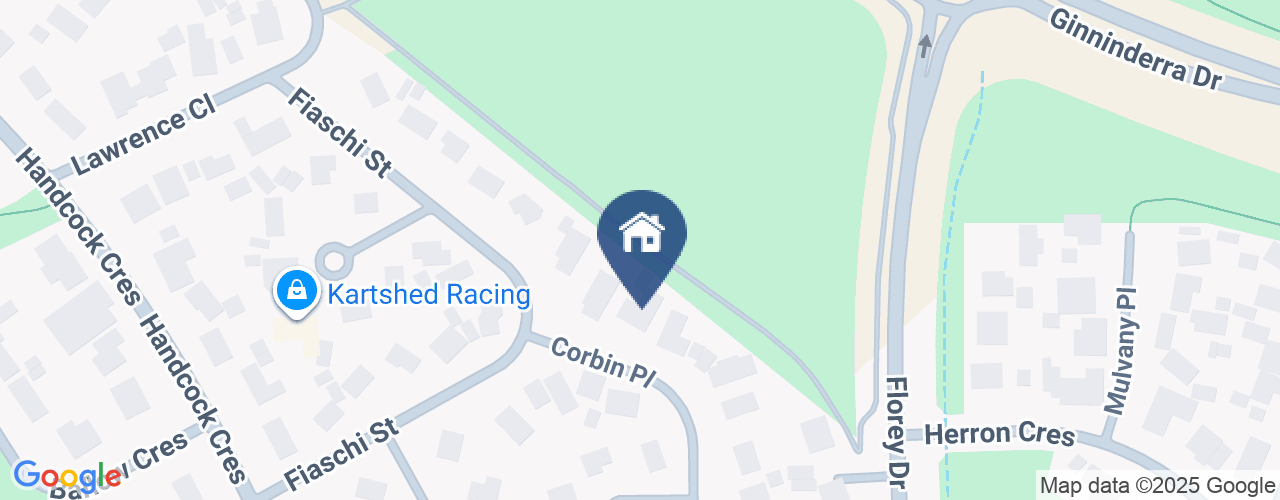
Location
3 Corbin Place
Macgregor ACT 2615
Details
4
2
2
EER: 2.0
House
Auction Saturday, 21 Jun 11:30 AM On site
Land area: | 940 sqm (approx) |
Building size: | 193.6 sqm (approx) |
Please note pre-auction offers will be considered under auction conditions.
Welcome to this inviting four-bedroom family home that offers space, comfort, and the exciting opportunity to make it your own.
The formal lounge greets you with the warmth of a slow combustion fireplace and original wood floors that flow through the dining area and hallway. A thoughtful extension to the home introduces a second lounge and open dining space - ideal for relaxed family living.
The kitchen stands featuring long concrete benchtops, and extensive drawer storage opening into the second living area - perfect for those who love to cook and entertain.
The master bedroom is privately located in the extension, featuring a spacious walk-in robe and a generous ensuite. The remaining three bedrooms are well-proportioned and share a functional family bathroom, making this layout great for families of all sizes.
Step outside to enjoy a covered patio overlooking mature gardens with space for vegetable gardens and even chickens, with a rear gate that opens directly to the green belt - offering peaceful outdoor living and extra room for the kids to explore.
Set on a substantial 940m² block, this home is bursting with potential. Whether you're looking to renovate, refresh, or move right in and update over time, this property gives you the space and flexibility to do it your way.
Features
Formal lounge and dining
Modern kitchen featuring concrete benchtops
Open plan living and dining room
Main bedroom with walk in robe and ensuite
Three additional good size bedrooms
Central family bathroom and separate toilet
Ducted gas heating
Split system in second lounge
Slow combustion fireplace in formal lounge
Covered outdoor entertaining
Solar panels
Mature garden with rear access to greenbelt
Separate double garage
300metres walk to local bus stop
1.2km walk to Charnwood Shops
2kms to Macgregor Primary School
Living size: 193.60m2
Garage size: 40.2m2
Land size: 940m2
Year built: 1974
Year extended: 1992
Rates: $2,615 pa
Land tax: $4,357 pa
UV: $422,000 (2024)
Construction Details
External walls: Brick veneer
Roof cladding: Concrete roof tiles
Glazing: Single glazed windows
Read MoreWelcome to this inviting four-bedroom family home that offers space, comfort, and the exciting opportunity to make it your own.
The formal lounge greets you with the warmth of a slow combustion fireplace and original wood floors that flow through the dining area and hallway. A thoughtful extension to the home introduces a second lounge and open dining space - ideal for relaxed family living.
The kitchen stands featuring long concrete benchtops, and extensive drawer storage opening into the second living area - perfect for those who love to cook and entertain.
The master bedroom is privately located in the extension, featuring a spacious walk-in robe and a generous ensuite. The remaining three bedrooms are well-proportioned and share a functional family bathroom, making this layout great for families of all sizes.
Step outside to enjoy a covered patio overlooking mature gardens with space for vegetable gardens and even chickens, with a rear gate that opens directly to the green belt - offering peaceful outdoor living and extra room for the kids to explore.
Set on a substantial 940m² block, this home is bursting with potential. Whether you're looking to renovate, refresh, or move right in and update over time, this property gives you the space and flexibility to do it your way.
Features
Formal lounge and dining
Modern kitchen featuring concrete benchtops
Open plan living and dining room
Main bedroom with walk in robe and ensuite
Three additional good size bedrooms
Central family bathroom and separate toilet
Ducted gas heating
Split system in second lounge
Slow combustion fireplace in formal lounge
Covered outdoor entertaining
Solar panels
Mature garden with rear access to greenbelt
Separate double garage
300metres walk to local bus stop
1.2km walk to Charnwood Shops
2kms to Macgregor Primary School
Living size: 193.60m2
Garage size: 40.2m2
Land size: 940m2
Year built: 1974
Year extended: 1992
Rates: $2,615 pa
Land tax: $4,357 pa
UV: $422,000 (2024)
Construction Details
External walls: Brick veneer
Roof cladding: Concrete roof tiles
Glazing: Single glazed windows
Inspect
Contact agent


