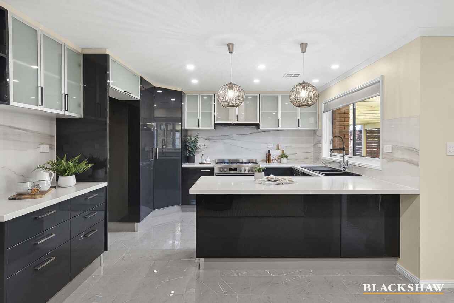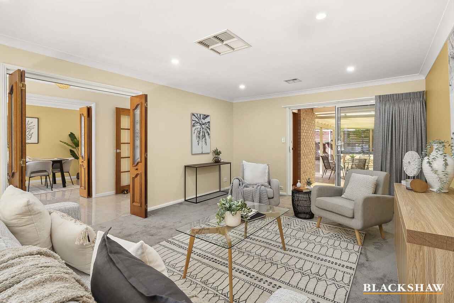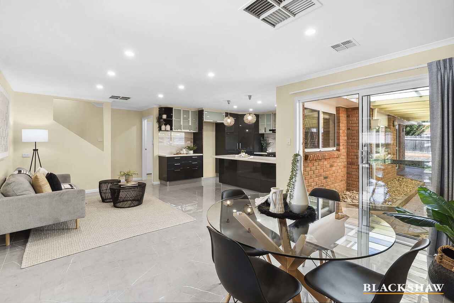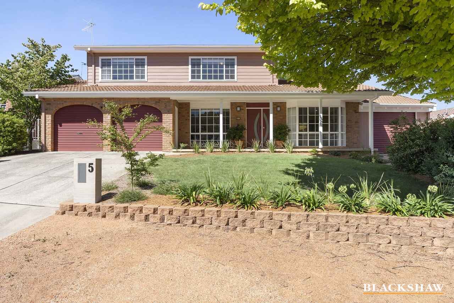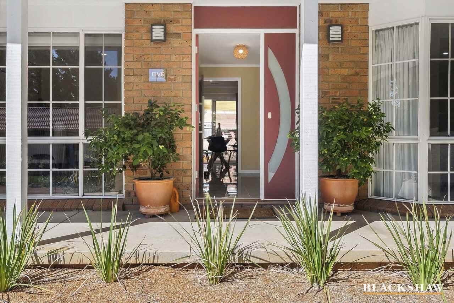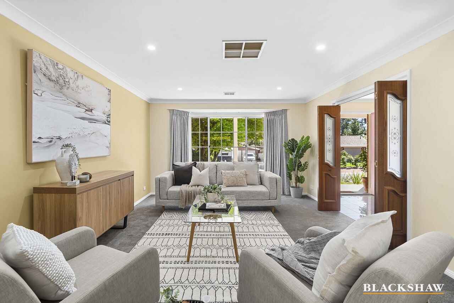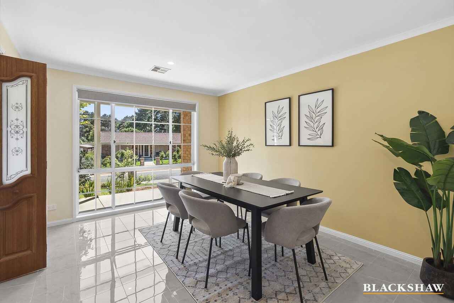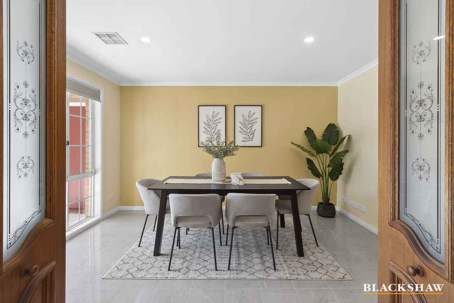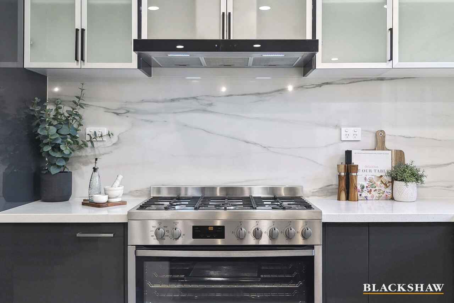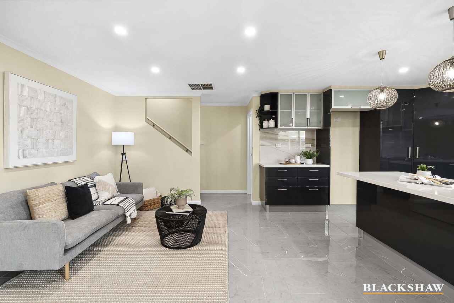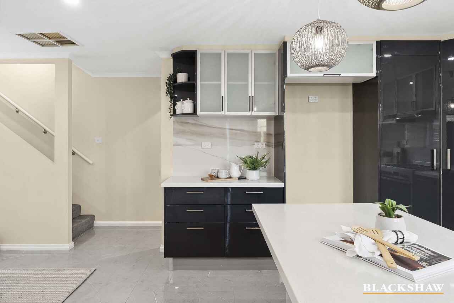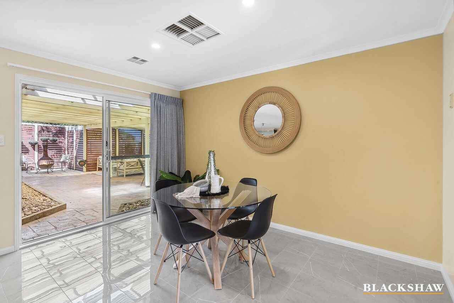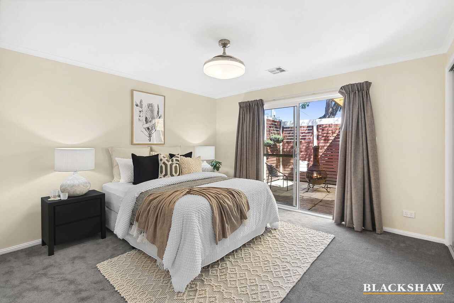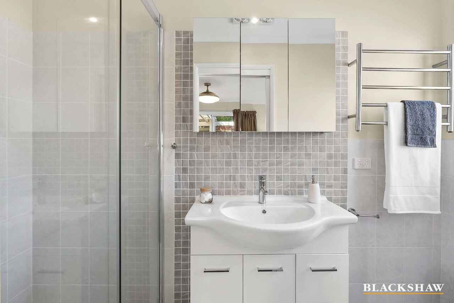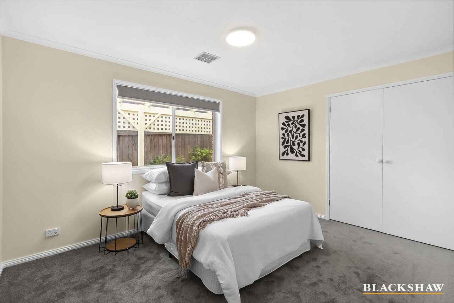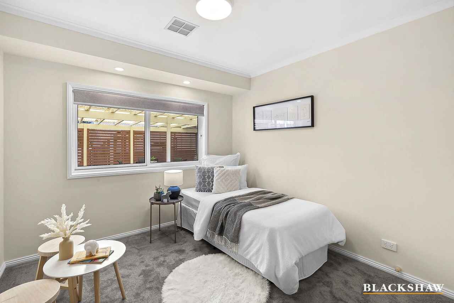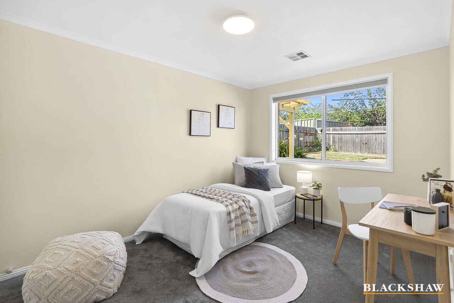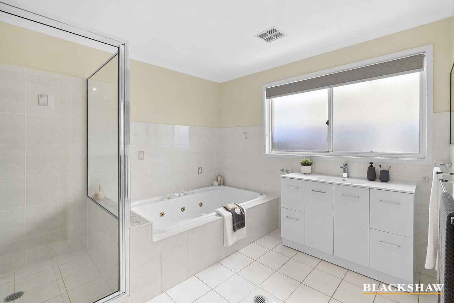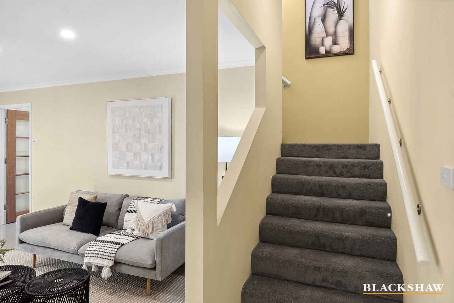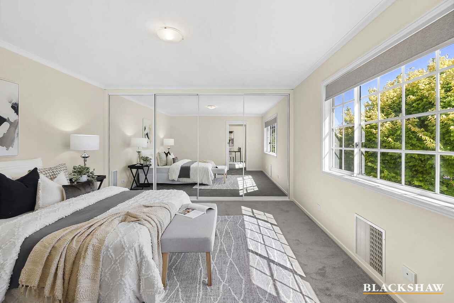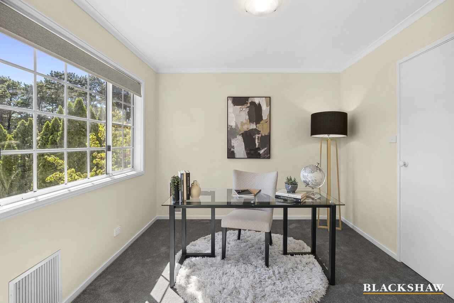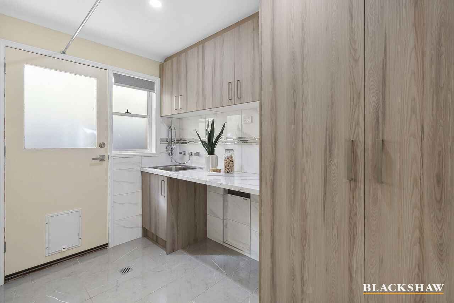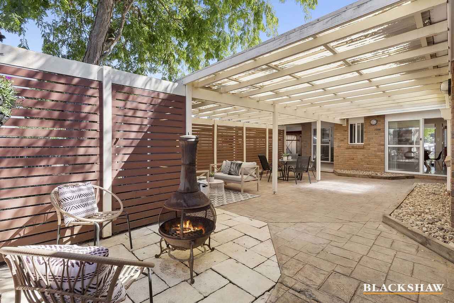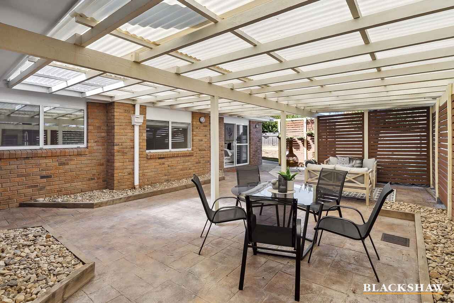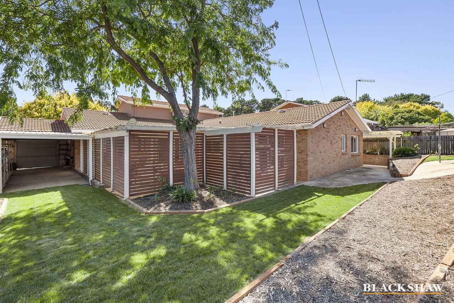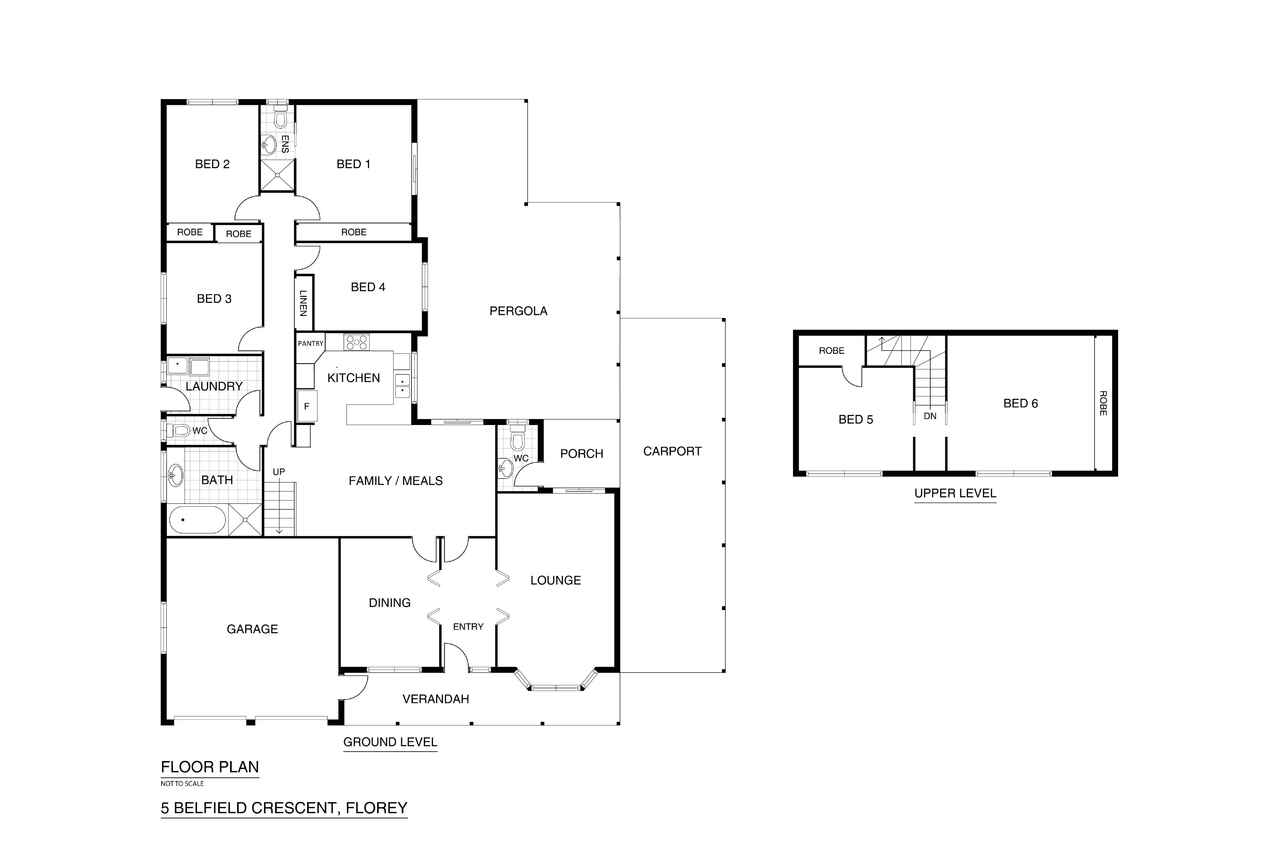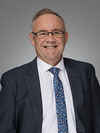Spacious and comfortable 6 bedroom family home
Sold
Location
5 Belfield Crescent
Florey ACT 2615
Details
6
2
4
EER: 4.0
House
Sold
Land area: | 764 sqm (approx) |
Building size: | 235 sqm (approx) |
Nestled in a quiet street in the much sought after suburb of Florey, this spacious six bedroom ensuite home offers a large family the chance to move in, spread out and relax. It can be the perfect retreat for the busy family offering comfort, style and space.
Beautifully renovated throughout including new paintwork inside and out, carpets, blinds and curtains. This home offers three distinct living areas. A large separate lounge with bay window feature, separate dining and spacious family area joining the roomy well thought out kitchen providing enough space and freedom for mum, dad and all the kids to spread out, enjoy and relax.
On the ground floor there's four generously sized bedrooms each with built-in wardrobes, there's an updated ensuite and huge bathroom with new shower, new vanity, new heated towel rack and spa, while upstairs there's two extra-large multipurpose rooms that can be utilised as additional bedrooms, a rumpus or kids retreat, an office etc. Even the laundry has been renovated. The renovated kitchen is superb with modern conveniences, stone benchtop, large pantry, plenty of cupboard space, double stone look sink, stainless steel stove and stainless steel dishwasher it's a terrific space to prepare a gourmet meal or entertain family and friends.
Outside, the very large, covered pergola entertaining area is perfect for family barbecues and alfresco dining or simply relaxing and enjoying family life. Back dropped by grassy areas and newly established garden beds, family time outside can be quiet or busy and for your convenience there's even an outside powder room.
If you're a large family with a lot to keep neat, or a tradesman/handyman needing plenty of storage this home is perfect for you. Combining a double garage plus additional 2 x car tandem enclosed carport with loads of shelf space, the bonus is the property also has two driveways providing plenty of options for extra cars, work vehicles, boats, trailers, caravans etc.
Additional Features:
- Ducted gas heating and ducted evaporative cooling for year-round comfort
- Renovated kitchen
- New carpet, blinds and curtains throughout
- Renovated Laundry with acoustic insulation installed between laundry and adjoining bedroom
- Wifi controlled downlighting in lounge room
- Ceiling fan in main bedroom
- Newly turfed backyard and landscaped gardens with plenty of space for planting or veggie beds
- Digital front door lock and very private outdoor living area
- Quality finishes throughout the home
- Secure and peaceful location
- Close to Ginninderra Lake, Belconnen Mall and schools
Living size: 235m2
Garage size: 39.9m2
Land size: 764m2
Year built: 1990
EER: 4
Rates: $3,534pa
Call Chris Churchill for more information on 0417 080 460
Read MoreBeautifully renovated throughout including new paintwork inside and out, carpets, blinds and curtains. This home offers three distinct living areas. A large separate lounge with bay window feature, separate dining and spacious family area joining the roomy well thought out kitchen providing enough space and freedom for mum, dad and all the kids to spread out, enjoy and relax.
On the ground floor there's four generously sized bedrooms each with built-in wardrobes, there's an updated ensuite and huge bathroom with new shower, new vanity, new heated towel rack and spa, while upstairs there's two extra-large multipurpose rooms that can be utilised as additional bedrooms, a rumpus or kids retreat, an office etc. Even the laundry has been renovated. The renovated kitchen is superb with modern conveniences, stone benchtop, large pantry, plenty of cupboard space, double stone look sink, stainless steel stove and stainless steel dishwasher it's a terrific space to prepare a gourmet meal or entertain family and friends.
Outside, the very large, covered pergola entertaining area is perfect for family barbecues and alfresco dining or simply relaxing and enjoying family life. Back dropped by grassy areas and newly established garden beds, family time outside can be quiet or busy and for your convenience there's even an outside powder room.
If you're a large family with a lot to keep neat, or a tradesman/handyman needing plenty of storage this home is perfect for you. Combining a double garage plus additional 2 x car tandem enclosed carport with loads of shelf space, the bonus is the property also has two driveways providing plenty of options for extra cars, work vehicles, boats, trailers, caravans etc.
Additional Features:
- Ducted gas heating and ducted evaporative cooling for year-round comfort
- Renovated kitchen
- New carpet, blinds and curtains throughout
- Renovated Laundry with acoustic insulation installed between laundry and adjoining bedroom
- Wifi controlled downlighting in lounge room
- Ceiling fan in main bedroom
- Newly turfed backyard and landscaped gardens with plenty of space for planting or veggie beds
- Digital front door lock and very private outdoor living area
- Quality finishes throughout the home
- Secure and peaceful location
- Close to Ginninderra Lake, Belconnen Mall and schools
Living size: 235m2
Garage size: 39.9m2
Land size: 764m2
Year built: 1990
EER: 4
Rates: $3,534pa
Call Chris Churchill for more information on 0417 080 460
Inspect
Contact agent
Listing agent
Nestled in a quiet street in the much sought after suburb of Florey, this spacious six bedroom ensuite home offers a large family the chance to move in, spread out and relax. It can be the perfect retreat for the busy family offering comfort, style and space.
Beautifully renovated throughout including new paintwork inside and out, carpets, blinds and curtains. This home offers three distinct living areas. A large separate lounge with bay window feature, separate dining and spacious family area joining the roomy well thought out kitchen providing enough space and freedom for mum, dad and all the kids to spread out, enjoy and relax.
On the ground floor there's four generously sized bedrooms each with built-in wardrobes, there's an updated ensuite and huge bathroom with new shower, new vanity, new heated towel rack and spa, while upstairs there's two extra-large multipurpose rooms that can be utilised as additional bedrooms, a rumpus or kids retreat, an office etc. Even the laundry has been renovated. The renovated kitchen is superb with modern conveniences, stone benchtop, large pantry, plenty of cupboard space, double stone look sink, stainless steel stove and stainless steel dishwasher it's a terrific space to prepare a gourmet meal or entertain family and friends.
Outside, the very large, covered pergola entertaining area is perfect for family barbecues and alfresco dining or simply relaxing and enjoying family life. Back dropped by grassy areas and newly established garden beds, family time outside can be quiet or busy and for your convenience there's even an outside powder room.
If you're a large family with a lot to keep neat, or a tradesman/handyman needing plenty of storage this home is perfect for you. Combining a double garage plus additional 2 x car tandem enclosed carport with loads of shelf space, the bonus is the property also has two driveways providing plenty of options for extra cars, work vehicles, boats, trailers, caravans etc.
Additional Features:
- Ducted gas heating and ducted evaporative cooling for year-round comfort
- Renovated kitchen
- New carpet, blinds and curtains throughout
- Renovated Laundry with acoustic insulation installed between laundry and adjoining bedroom
- Wifi controlled downlighting in lounge room
- Ceiling fan in main bedroom
- Newly turfed backyard and landscaped gardens with plenty of space for planting or veggie beds
- Digital front door lock and very private outdoor living area
- Quality finishes throughout the home
- Secure and peaceful location
- Close to Ginninderra Lake, Belconnen Mall and schools
Living size: 235m2
Garage size: 39.9m2
Land size: 764m2
Year built: 1990
EER: 4
Rates: $3,534pa
Call Chris Churchill for more information on 0417 080 460
Read MoreBeautifully renovated throughout including new paintwork inside and out, carpets, blinds and curtains. This home offers three distinct living areas. A large separate lounge with bay window feature, separate dining and spacious family area joining the roomy well thought out kitchen providing enough space and freedom for mum, dad and all the kids to spread out, enjoy and relax.
On the ground floor there's four generously sized bedrooms each with built-in wardrobes, there's an updated ensuite and huge bathroom with new shower, new vanity, new heated towel rack and spa, while upstairs there's two extra-large multipurpose rooms that can be utilised as additional bedrooms, a rumpus or kids retreat, an office etc. Even the laundry has been renovated. The renovated kitchen is superb with modern conveniences, stone benchtop, large pantry, plenty of cupboard space, double stone look sink, stainless steel stove and stainless steel dishwasher it's a terrific space to prepare a gourmet meal or entertain family and friends.
Outside, the very large, covered pergola entertaining area is perfect for family barbecues and alfresco dining or simply relaxing and enjoying family life. Back dropped by grassy areas and newly established garden beds, family time outside can be quiet or busy and for your convenience there's even an outside powder room.
If you're a large family with a lot to keep neat, or a tradesman/handyman needing plenty of storage this home is perfect for you. Combining a double garage plus additional 2 x car tandem enclosed carport with loads of shelf space, the bonus is the property also has two driveways providing plenty of options for extra cars, work vehicles, boats, trailers, caravans etc.
Additional Features:
- Ducted gas heating and ducted evaporative cooling for year-round comfort
- Renovated kitchen
- New carpet, blinds and curtains throughout
- Renovated Laundry with acoustic insulation installed between laundry and adjoining bedroom
- Wifi controlled downlighting in lounge room
- Ceiling fan in main bedroom
- Newly turfed backyard and landscaped gardens with plenty of space for planting or veggie beds
- Digital front door lock and very private outdoor living area
- Quality finishes throughout the home
- Secure and peaceful location
- Close to Ginninderra Lake, Belconnen Mall and schools
Living size: 235m2
Garage size: 39.9m2
Land size: 764m2
Year built: 1990
EER: 4
Rates: $3,534pa
Call Chris Churchill for more information on 0417 080 460
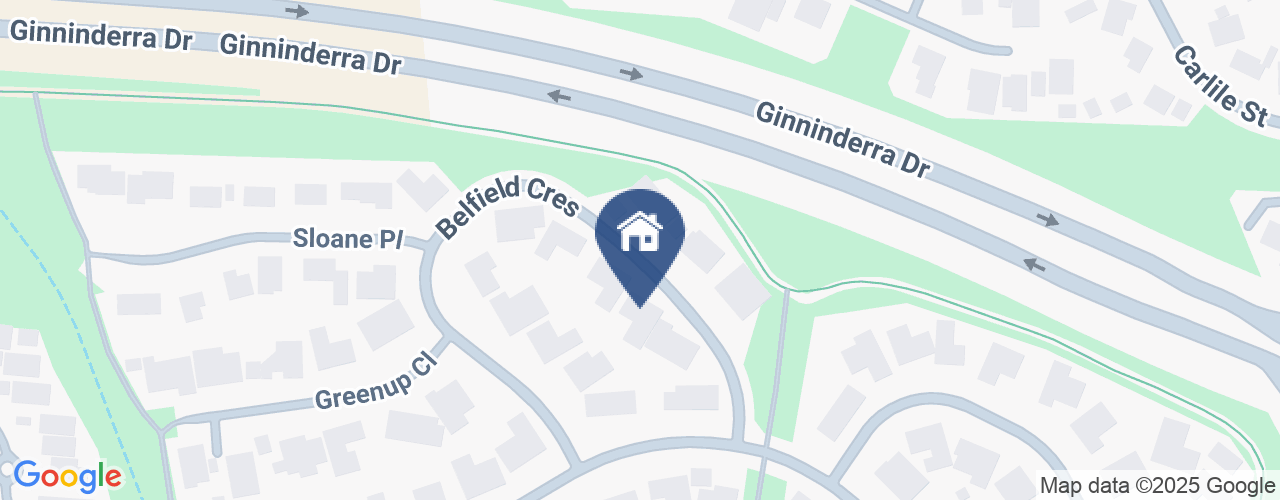
Location
5 Belfield Crescent
Florey ACT 2615
Details
6
2
4
EER: 4.0
House
Sold
Land area: | 764 sqm (approx) |
Building size: | 235 sqm (approx) |
Nestled in a quiet street in the much sought after suburb of Florey, this spacious six bedroom ensuite home offers a large family the chance to move in, spread out and relax. It can be the perfect retreat for the busy family offering comfort, style and space.
Beautifully renovated throughout including new paintwork inside and out, carpets, blinds and curtains. This home offers three distinct living areas. A large separate lounge with bay window feature, separate dining and spacious family area joining the roomy well thought out kitchen providing enough space and freedom for mum, dad and all the kids to spread out, enjoy and relax.
On the ground floor there's four generously sized bedrooms each with built-in wardrobes, there's an updated ensuite and huge bathroom with new shower, new vanity, new heated towel rack and spa, while upstairs there's two extra-large multipurpose rooms that can be utilised as additional bedrooms, a rumpus or kids retreat, an office etc. Even the laundry has been renovated. The renovated kitchen is superb with modern conveniences, stone benchtop, large pantry, plenty of cupboard space, double stone look sink, stainless steel stove and stainless steel dishwasher it's a terrific space to prepare a gourmet meal or entertain family and friends.
Outside, the very large, covered pergola entertaining area is perfect for family barbecues and alfresco dining or simply relaxing and enjoying family life. Back dropped by grassy areas and newly established garden beds, family time outside can be quiet or busy and for your convenience there's even an outside powder room.
If you're a large family with a lot to keep neat, or a tradesman/handyman needing plenty of storage this home is perfect for you. Combining a double garage plus additional 2 x car tandem enclosed carport with loads of shelf space, the bonus is the property also has two driveways providing plenty of options for extra cars, work vehicles, boats, trailers, caravans etc.
Additional Features:
- Ducted gas heating and ducted evaporative cooling for year-round comfort
- Renovated kitchen
- New carpet, blinds and curtains throughout
- Renovated Laundry with acoustic insulation installed between laundry and adjoining bedroom
- Wifi controlled downlighting in lounge room
- Ceiling fan in main bedroom
- Newly turfed backyard and landscaped gardens with plenty of space for planting or veggie beds
- Digital front door lock and very private outdoor living area
- Quality finishes throughout the home
- Secure and peaceful location
- Close to Ginninderra Lake, Belconnen Mall and schools
Living size: 235m2
Garage size: 39.9m2
Land size: 764m2
Year built: 1990
EER: 4
Rates: $3,534pa
Call Chris Churchill for more information on 0417 080 460
Read MoreBeautifully renovated throughout including new paintwork inside and out, carpets, blinds and curtains. This home offers three distinct living areas. A large separate lounge with bay window feature, separate dining and spacious family area joining the roomy well thought out kitchen providing enough space and freedom for mum, dad and all the kids to spread out, enjoy and relax.
On the ground floor there's four generously sized bedrooms each with built-in wardrobes, there's an updated ensuite and huge bathroom with new shower, new vanity, new heated towel rack and spa, while upstairs there's two extra-large multipurpose rooms that can be utilised as additional bedrooms, a rumpus or kids retreat, an office etc. Even the laundry has been renovated. The renovated kitchen is superb with modern conveniences, stone benchtop, large pantry, plenty of cupboard space, double stone look sink, stainless steel stove and stainless steel dishwasher it's a terrific space to prepare a gourmet meal or entertain family and friends.
Outside, the very large, covered pergola entertaining area is perfect for family barbecues and alfresco dining or simply relaxing and enjoying family life. Back dropped by grassy areas and newly established garden beds, family time outside can be quiet or busy and for your convenience there's even an outside powder room.
If you're a large family with a lot to keep neat, or a tradesman/handyman needing plenty of storage this home is perfect for you. Combining a double garage plus additional 2 x car tandem enclosed carport with loads of shelf space, the bonus is the property also has two driveways providing plenty of options for extra cars, work vehicles, boats, trailers, caravans etc.
Additional Features:
- Ducted gas heating and ducted evaporative cooling for year-round comfort
- Renovated kitchen
- New carpet, blinds and curtains throughout
- Renovated Laundry with acoustic insulation installed between laundry and adjoining bedroom
- Wifi controlled downlighting in lounge room
- Ceiling fan in main bedroom
- Newly turfed backyard and landscaped gardens with plenty of space for planting or veggie beds
- Digital front door lock and very private outdoor living area
- Quality finishes throughout the home
- Secure and peaceful location
- Close to Ginninderra Lake, Belconnen Mall and schools
Living size: 235m2
Garage size: 39.9m2
Land size: 764m2
Year built: 1990
EER: 4
Rates: $3,534pa
Call Chris Churchill for more information on 0417 080 460
Inspect
Contact agent


