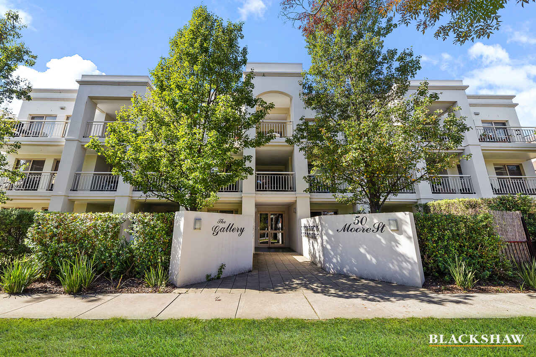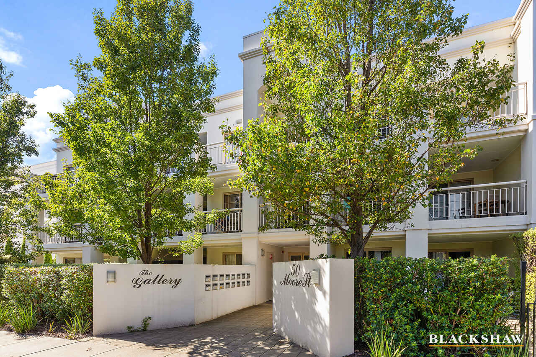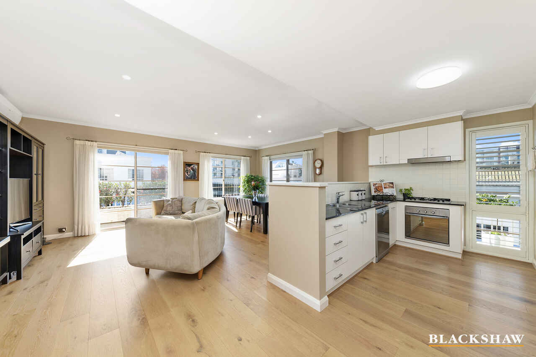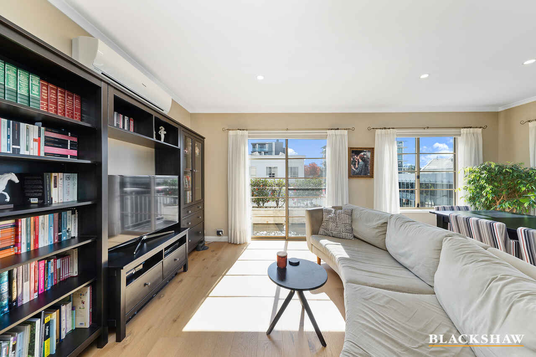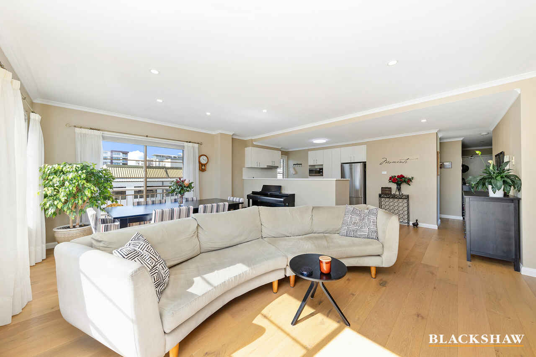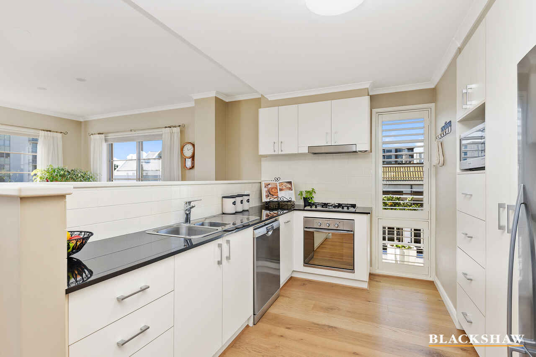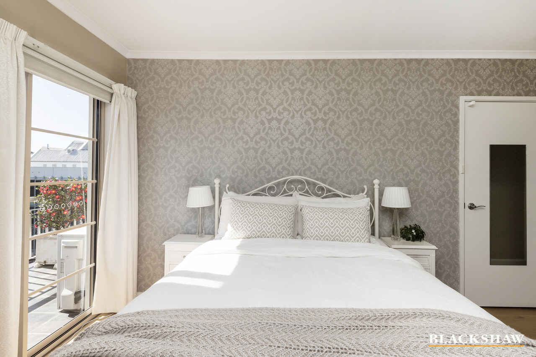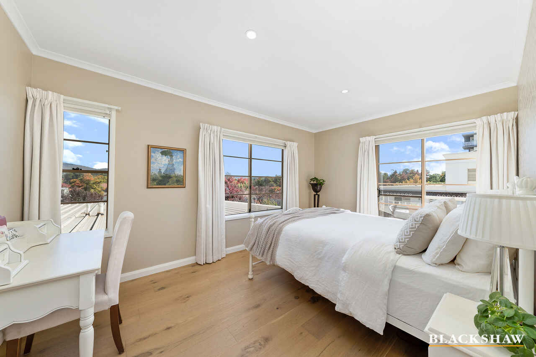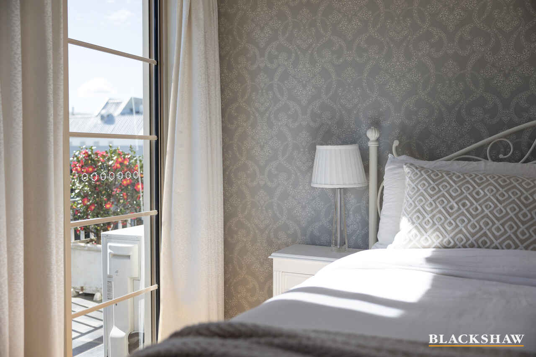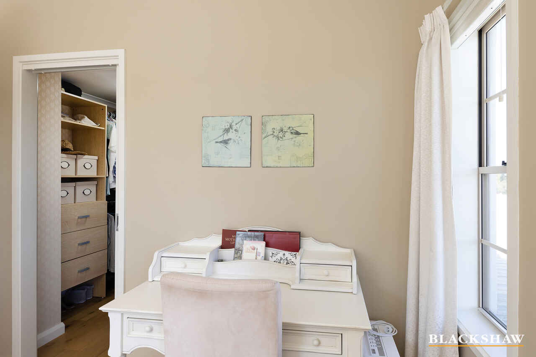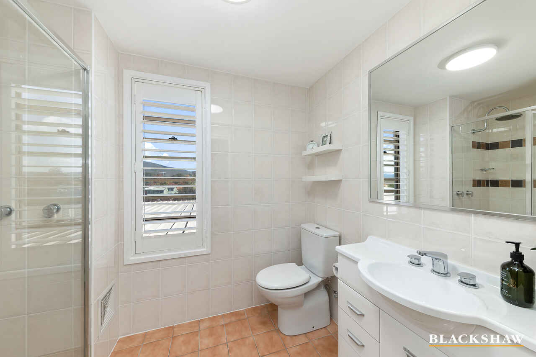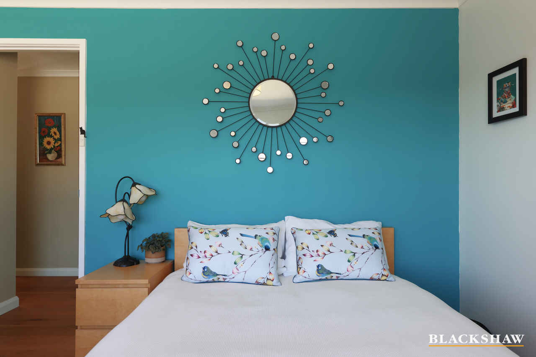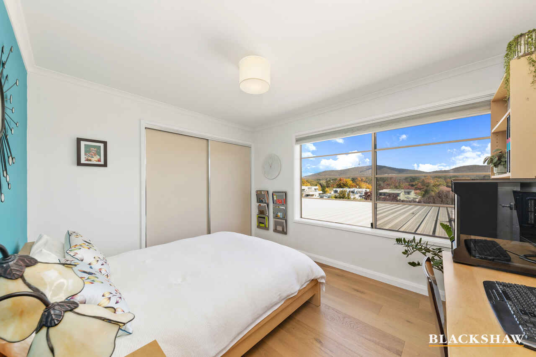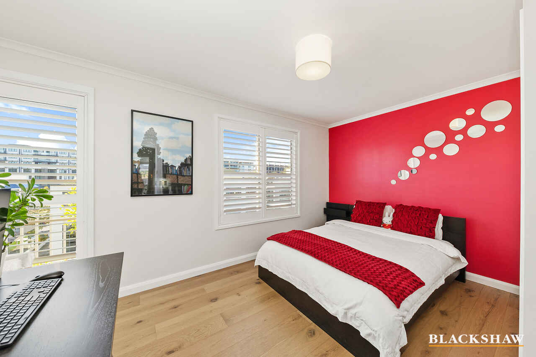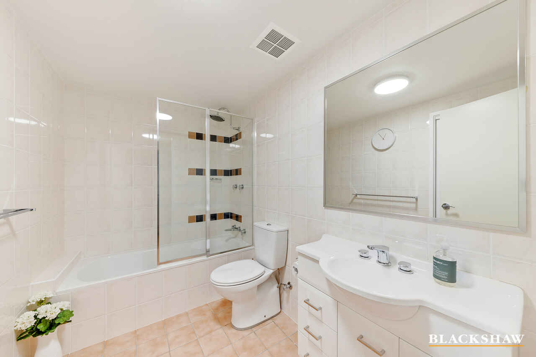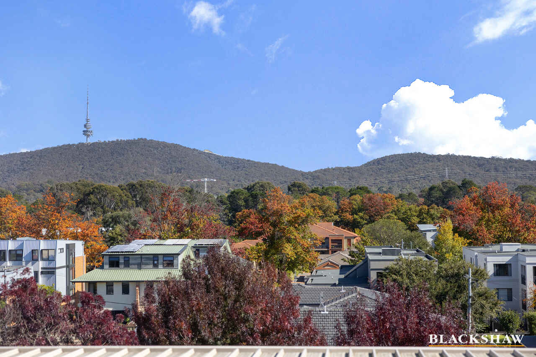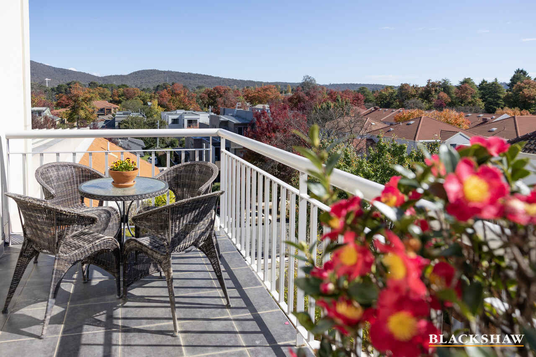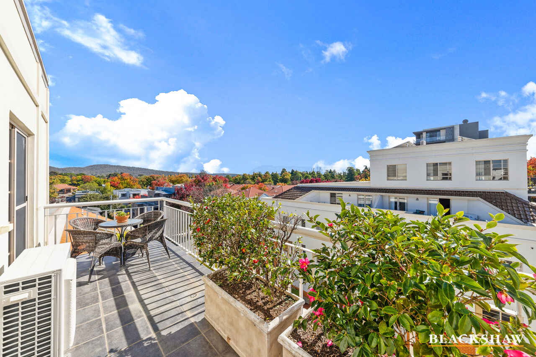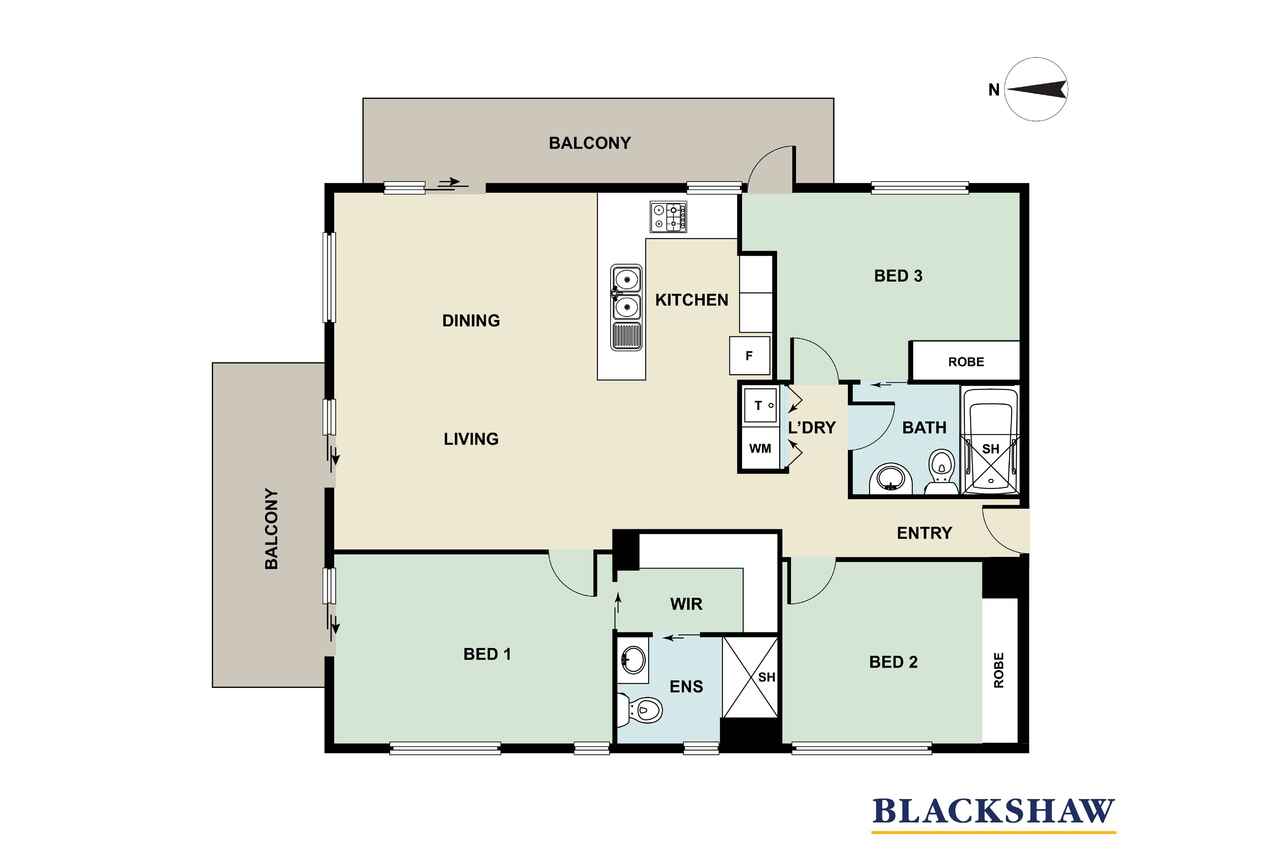Penthouse Style Living
Sold
Location
31/50 Moore Street
Turner ACT 2612
Details
3
2
2
EER: 4.5
Apartment
$895,000
Auction: On Site 12 Noon on 20 May
When looking for your three bedroom future residence, just walking distance to Civic, the discerning buyer will always have their "must haves" – and this top floor apartment with no shared walls with any other apartment will not disappoint. Designed by award winning Terry Ring & Associates, "The Gallery" is a boutique complex for the very fortunate 31 owners who are lucky to call this location home. The top floor north-facing location allows for brilliant cross-ventilation and views towards Black Mountain and Haig Park, reminding you daily you are in the leafy suburb of Turner.
From the moment you visit, you will realise the floorplan is special - all three bedrooms are segregated from each other with no shared walls, and minimal hallway space – which is so very rare. The floorplan has been cleverly designed to maximise light and space, with an abundance of natural light flowing throughout the open plan living and dining area. This well-appointed three bedroom ensuite apartment boasts two balconies, so there is always somewhere to capture the winter sun or escape the heat of the day during summer.
A gourmet kitchen furnished with stainless steel appliances and stone bench tops is the hub of your open-plan design. The generously-sized master bedroom boasts a walk-in-robe and elegant ensuite, with access to the north-facing balcony. The other two bedrooms have built-in robes and can easily accommodate queen bed and double bed furniture.
Another very important point for buyers to understand is how tightly held and well-regarded "The Gallery" is. Sales data shows the last three bedroom sale was in 2017. Tightly held indeed.
Situated just moments from ANU, the light rail and Braddon Precinct, you are also walking distance to The Canberra Centre with the convenience of specialty shops, fashion stores, cafes, restaurants and Dendy Cinema. If you are looking for a quality apartment positioned just moments to the cosmopolitan lifestyle of Braddon and Civic, please visit during the campaign.
Features:
Constructed in 2004
No shared walls with any other apartment
Designed by Terry Ring & Associates
Uninterrupted views to Black Mountain Tower
North facing living area
Open plan design with two balconies
Light and airy with great cross-ventilation
Stainless steel gas cook top, dishwasher and oven
Stone bench tops
Master bedroom with walk-in robe and ensuite
Two remaining bedrooms with built-in robes
Bedroom 3 with direct access to the east balcony
No shared walls with any of the bedrooms
Bathroom and ensuite with floor to ceiling tiles
European laundry
Reverse cycle air-conditioning
Security lift access
Secure Intercom access to building
Boutique complex of only 31 apartments
Double side-by-side car accommodation
Storage
15 Year Sinking Fund Plan from Nov 2017
Great bike paths close by
Walking distance to ANU
EER 4.5
Rates: $589 pq
WS&S: $175.56 pq
Body Corp: $2045.82 pq
Rent Appraisal: $780-$830pw
Apartment: 107m2
East Balcony: 12m2
North Balcony: 11m2
Side By Side Car Spaces: 27m2
Storage: 2m2
Note: measurements and figures are approximate only
Read MoreWhen looking for your three bedroom future residence, just walking distance to Civic, the discerning buyer will always have their "must haves" – and this top floor apartment with no shared walls with any other apartment will not disappoint. Designed by award winning Terry Ring & Associates, "The Gallery" is a boutique complex for the very fortunate 31 owners who are lucky to call this location home. The top floor north-facing location allows for brilliant cross-ventilation and views towards Black Mountain and Haig Park, reminding you daily you are in the leafy suburb of Turner.
From the moment you visit, you will realise the floorplan is special - all three bedrooms are segregated from each other with no shared walls, and minimal hallway space – which is so very rare. The floorplan has been cleverly designed to maximise light and space, with an abundance of natural light flowing throughout the open plan living and dining area. This well-appointed three bedroom ensuite apartment boasts two balconies, so there is always somewhere to capture the winter sun or escape the heat of the day during summer.
A gourmet kitchen furnished with stainless steel appliances and stone bench tops is the hub of your open-plan design. The generously-sized master bedroom boasts a walk-in-robe and elegant ensuite, with access to the north-facing balcony. The other two bedrooms have built-in robes and can easily accommodate queen bed and double bed furniture.
Another very important point for buyers to understand is how tightly held and well-regarded "The Gallery" is. Sales data shows the last three bedroom sale was in 2017. Tightly held indeed.
Situated just moments from ANU, the light rail and Braddon Precinct, you are also walking distance to The Canberra Centre with the convenience of specialty shops, fashion stores, cafes, restaurants and Dendy Cinema. If you are looking for a quality apartment positioned just moments to the cosmopolitan lifestyle of Braddon and Civic, please visit during the campaign.
Features:
Constructed in 2004
No shared walls with any other apartment
Designed by Terry Ring & Associates
Uninterrupted views to Black Mountain Tower
North facing living area
Open plan design with two balconies
Light and airy with great cross-ventilation
Stainless steel gas cook top, dishwasher and oven
Stone bench tops
Master bedroom with walk-in robe and ensuite
Two remaining bedrooms with built-in robes
Bedroom 3 with direct access to the east balcony
No shared walls with any of the bedrooms
Bathroom and ensuite with floor to ceiling tiles
European laundry
Reverse cycle air-conditioning
Security lift access
Secure Intercom access to building
Boutique complex of only 31 apartments
Double side-by-side car accommodation
Storage
15 Year Sinking Fund Plan from Nov 2017
Great bike paths close by
Walking distance to ANU
EER 4.5
Rates: $589 pq
WS&S: $175.56 pq
Body Corp: $2045.82 pq
Rent Appraisal: $780-$830pw
Apartment: 107m2
East Balcony: 12m2
North Balcony: 11m2
Side By Side Car Spaces: 27m2
Storage: 2m2
Note: measurements and figures are approximate only
Inspect
Contact agent
Listing agent
Auction: On Site 12 Noon on 20 May
When looking for your three bedroom future residence, just walking distance to Civic, the discerning buyer will always have their "must haves" – and this top floor apartment with no shared walls with any other apartment will not disappoint. Designed by award winning Terry Ring & Associates, "The Gallery" is a boutique complex for the very fortunate 31 owners who are lucky to call this location home. The top floor north-facing location allows for brilliant cross-ventilation and views towards Black Mountain and Haig Park, reminding you daily you are in the leafy suburb of Turner.
From the moment you visit, you will realise the floorplan is special - all three bedrooms are segregated from each other with no shared walls, and minimal hallway space – which is so very rare. The floorplan has been cleverly designed to maximise light and space, with an abundance of natural light flowing throughout the open plan living and dining area. This well-appointed three bedroom ensuite apartment boasts two balconies, so there is always somewhere to capture the winter sun or escape the heat of the day during summer.
A gourmet kitchen furnished with stainless steel appliances and stone bench tops is the hub of your open-plan design. The generously-sized master bedroom boasts a walk-in-robe and elegant ensuite, with access to the north-facing balcony. The other two bedrooms have built-in robes and can easily accommodate queen bed and double bed furniture.
Another very important point for buyers to understand is how tightly held and well-regarded "The Gallery" is. Sales data shows the last three bedroom sale was in 2017. Tightly held indeed.
Situated just moments from ANU, the light rail and Braddon Precinct, you are also walking distance to The Canberra Centre with the convenience of specialty shops, fashion stores, cafes, restaurants and Dendy Cinema. If you are looking for a quality apartment positioned just moments to the cosmopolitan lifestyle of Braddon and Civic, please visit during the campaign.
Features:
Constructed in 2004
No shared walls with any other apartment
Designed by Terry Ring & Associates
Uninterrupted views to Black Mountain Tower
North facing living area
Open plan design with two balconies
Light and airy with great cross-ventilation
Stainless steel gas cook top, dishwasher and oven
Stone bench tops
Master bedroom with walk-in robe and ensuite
Two remaining bedrooms with built-in robes
Bedroom 3 with direct access to the east balcony
No shared walls with any of the bedrooms
Bathroom and ensuite with floor to ceiling tiles
European laundry
Reverse cycle air-conditioning
Security lift access
Secure Intercom access to building
Boutique complex of only 31 apartments
Double side-by-side car accommodation
Storage
15 Year Sinking Fund Plan from Nov 2017
Great bike paths close by
Walking distance to ANU
EER 4.5
Rates: $589 pq
WS&S: $175.56 pq
Body Corp: $2045.82 pq
Rent Appraisal: $780-$830pw
Apartment: 107m2
East Balcony: 12m2
North Balcony: 11m2
Side By Side Car Spaces: 27m2
Storage: 2m2
Note: measurements and figures are approximate only
Read MoreWhen looking for your three bedroom future residence, just walking distance to Civic, the discerning buyer will always have their "must haves" – and this top floor apartment with no shared walls with any other apartment will not disappoint. Designed by award winning Terry Ring & Associates, "The Gallery" is a boutique complex for the very fortunate 31 owners who are lucky to call this location home. The top floor north-facing location allows for brilliant cross-ventilation and views towards Black Mountain and Haig Park, reminding you daily you are in the leafy suburb of Turner.
From the moment you visit, you will realise the floorplan is special - all three bedrooms are segregated from each other with no shared walls, and minimal hallway space – which is so very rare. The floorplan has been cleverly designed to maximise light and space, with an abundance of natural light flowing throughout the open plan living and dining area. This well-appointed three bedroom ensuite apartment boasts two balconies, so there is always somewhere to capture the winter sun or escape the heat of the day during summer.
A gourmet kitchen furnished with stainless steel appliances and stone bench tops is the hub of your open-plan design. The generously-sized master bedroom boasts a walk-in-robe and elegant ensuite, with access to the north-facing balcony. The other two bedrooms have built-in robes and can easily accommodate queen bed and double bed furniture.
Another very important point for buyers to understand is how tightly held and well-regarded "The Gallery" is. Sales data shows the last three bedroom sale was in 2017. Tightly held indeed.
Situated just moments from ANU, the light rail and Braddon Precinct, you are also walking distance to The Canberra Centre with the convenience of specialty shops, fashion stores, cafes, restaurants and Dendy Cinema. If you are looking for a quality apartment positioned just moments to the cosmopolitan lifestyle of Braddon and Civic, please visit during the campaign.
Features:
Constructed in 2004
No shared walls with any other apartment
Designed by Terry Ring & Associates
Uninterrupted views to Black Mountain Tower
North facing living area
Open plan design with two balconies
Light and airy with great cross-ventilation
Stainless steel gas cook top, dishwasher and oven
Stone bench tops
Master bedroom with walk-in robe and ensuite
Two remaining bedrooms with built-in robes
Bedroom 3 with direct access to the east balcony
No shared walls with any of the bedrooms
Bathroom and ensuite with floor to ceiling tiles
European laundry
Reverse cycle air-conditioning
Security lift access
Secure Intercom access to building
Boutique complex of only 31 apartments
Double side-by-side car accommodation
Storage
15 Year Sinking Fund Plan from Nov 2017
Great bike paths close by
Walking distance to ANU
EER 4.5
Rates: $589 pq
WS&S: $175.56 pq
Body Corp: $2045.82 pq
Rent Appraisal: $780-$830pw
Apartment: 107m2
East Balcony: 12m2
North Balcony: 11m2
Side By Side Car Spaces: 27m2
Storage: 2m2
Note: measurements and figures are approximate only
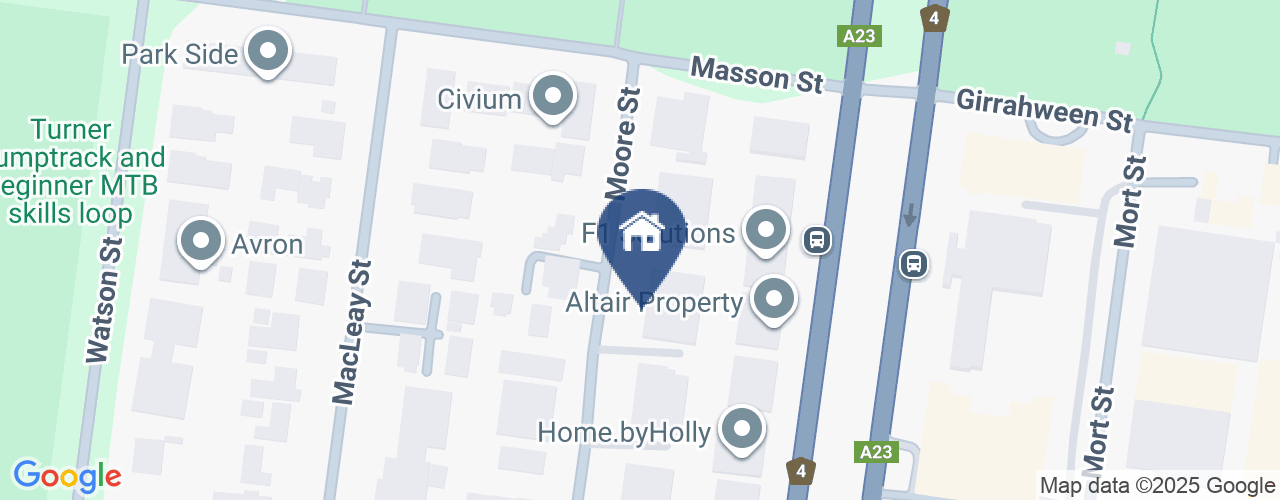
Location
31/50 Moore Street
Turner ACT 2612
Details
3
2
2
EER: 4.5
Apartment
$895,000
Auction: On Site 12 Noon on 20 May
When looking for your three bedroom future residence, just walking distance to Civic, the discerning buyer will always have their "must haves" – and this top floor apartment with no shared walls with any other apartment will not disappoint. Designed by award winning Terry Ring & Associates, "The Gallery" is a boutique complex for the very fortunate 31 owners who are lucky to call this location home. The top floor north-facing location allows for brilliant cross-ventilation and views towards Black Mountain and Haig Park, reminding you daily you are in the leafy suburb of Turner.
From the moment you visit, you will realise the floorplan is special - all three bedrooms are segregated from each other with no shared walls, and minimal hallway space – which is so very rare. The floorplan has been cleverly designed to maximise light and space, with an abundance of natural light flowing throughout the open plan living and dining area. This well-appointed three bedroom ensuite apartment boasts two balconies, so there is always somewhere to capture the winter sun or escape the heat of the day during summer.
A gourmet kitchen furnished with stainless steel appliances and stone bench tops is the hub of your open-plan design. The generously-sized master bedroom boasts a walk-in-robe and elegant ensuite, with access to the north-facing balcony. The other two bedrooms have built-in robes and can easily accommodate queen bed and double bed furniture.
Another very important point for buyers to understand is how tightly held and well-regarded "The Gallery" is. Sales data shows the last three bedroom sale was in 2017. Tightly held indeed.
Situated just moments from ANU, the light rail and Braddon Precinct, you are also walking distance to The Canberra Centre with the convenience of specialty shops, fashion stores, cafes, restaurants and Dendy Cinema. If you are looking for a quality apartment positioned just moments to the cosmopolitan lifestyle of Braddon and Civic, please visit during the campaign.
Features:
Constructed in 2004
No shared walls with any other apartment
Designed by Terry Ring & Associates
Uninterrupted views to Black Mountain Tower
North facing living area
Open plan design with two balconies
Light and airy with great cross-ventilation
Stainless steel gas cook top, dishwasher and oven
Stone bench tops
Master bedroom with walk-in robe and ensuite
Two remaining bedrooms with built-in robes
Bedroom 3 with direct access to the east balcony
No shared walls with any of the bedrooms
Bathroom and ensuite with floor to ceiling tiles
European laundry
Reverse cycle air-conditioning
Security lift access
Secure Intercom access to building
Boutique complex of only 31 apartments
Double side-by-side car accommodation
Storage
15 Year Sinking Fund Plan from Nov 2017
Great bike paths close by
Walking distance to ANU
EER 4.5
Rates: $589 pq
WS&S: $175.56 pq
Body Corp: $2045.82 pq
Rent Appraisal: $780-$830pw
Apartment: 107m2
East Balcony: 12m2
North Balcony: 11m2
Side By Side Car Spaces: 27m2
Storage: 2m2
Note: measurements and figures are approximate only
Read MoreWhen looking for your three bedroom future residence, just walking distance to Civic, the discerning buyer will always have their "must haves" – and this top floor apartment with no shared walls with any other apartment will not disappoint. Designed by award winning Terry Ring & Associates, "The Gallery" is a boutique complex for the very fortunate 31 owners who are lucky to call this location home. The top floor north-facing location allows for brilliant cross-ventilation and views towards Black Mountain and Haig Park, reminding you daily you are in the leafy suburb of Turner.
From the moment you visit, you will realise the floorplan is special - all three bedrooms are segregated from each other with no shared walls, and minimal hallway space – which is so very rare. The floorplan has been cleverly designed to maximise light and space, with an abundance of natural light flowing throughout the open plan living and dining area. This well-appointed three bedroom ensuite apartment boasts two balconies, so there is always somewhere to capture the winter sun or escape the heat of the day during summer.
A gourmet kitchen furnished with stainless steel appliances and stone bench tops is the hub of your open-plan design. The generously-sized master bedroom boasts a walk-in-robe and elegant ensuite, with access to the north-facing balcony. The other two bedrooms have built-in robes and can easily accommodate queen bed and double bed furniture.
Another very important point for buyers to understand is how tightly held and well-regarded "The Gallery" is. Sales data shows the last three bedroom sale was in 2017. Tightly held indeed.
Situated just moments from ANU, the light rail and Braddon Precinct, you are also walking distance to The Canberra Centre with the convenience of specialty shops, fashion stores, cafes, restaurants and Dendy Cinema. If you are looking for a quality apartment positioned just moments to the cosmopolitan lifestyle of Braddon and Civic, please visit during the campaign.
Features:
Constructed in 2004
No shared walls with any other apartment
Designed by Terry Ring & Associates
Uninterrupted views to Black Mountain Tower
North facing living area
Open plan design with two balconies
Light and airy with great cross-ventilation
Stainless steel gas cook top, dishwasher and oven
Stone bench tops
Master bedroom with walk-in robe and ensuite
Two remaining bedrooms with built-in robes
Bedroom 3 with direct access to the east balcony
No shared walls with any of the bedrooms
Bathroom and ensuite with floor to ceiling tiles
European laundry
Reverse cycle air-conditioning
Security lift access
Secure Intercom access to building
Boutique complex of only 31 apartments
Double side-by-side car accommodation
Storage
15 Year Sinking Fund Plan from Nov 2017
Great bike paths close by
Walking distance to ANU
EER 4.5
Rates: $589 pq
WS&S: $175.56 pq
Body Corp: $2045.82 pq
Rent Appraisal: $780-$830pw
Apartment: 107m2
East Balcony: 12m2
North Balcony: 11m2
Side By Side Car Spaces: 27m2
Storage: 2m2
Note: measurements and figures are approximate only
Inspect
Contact agent


