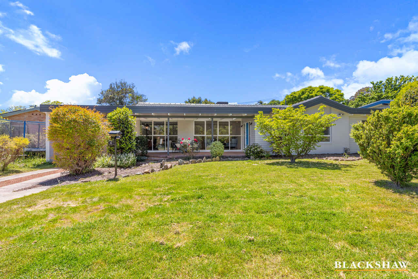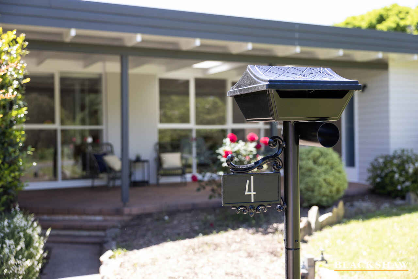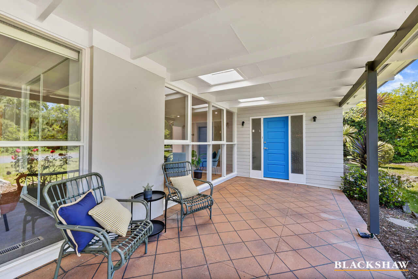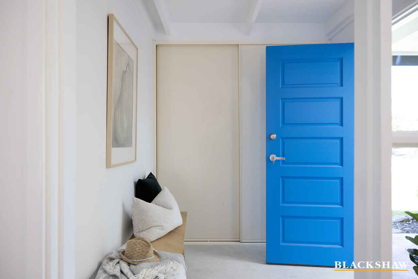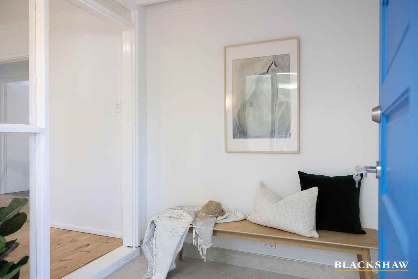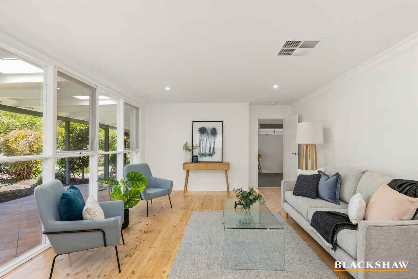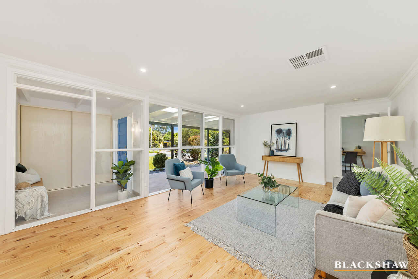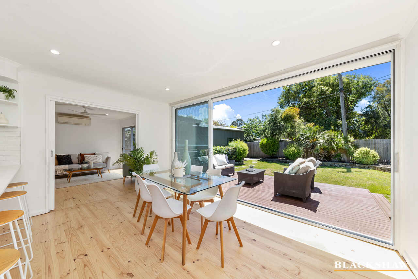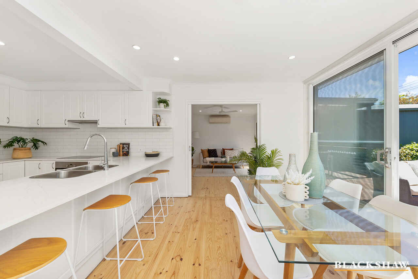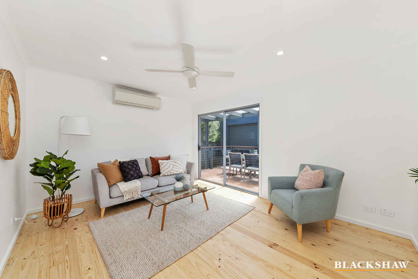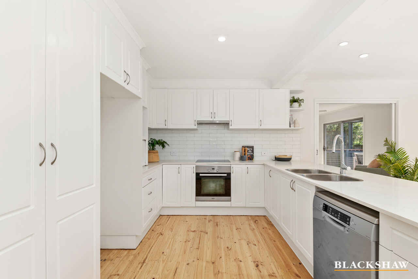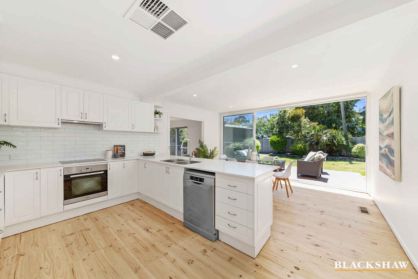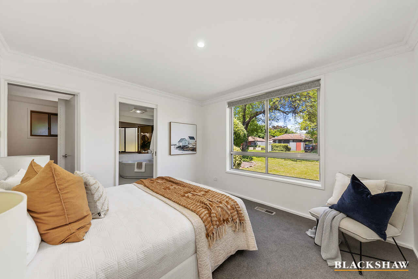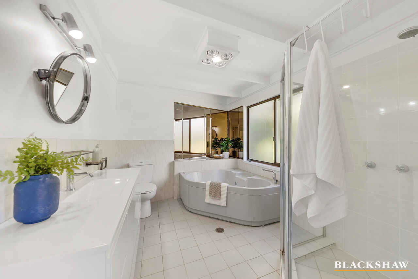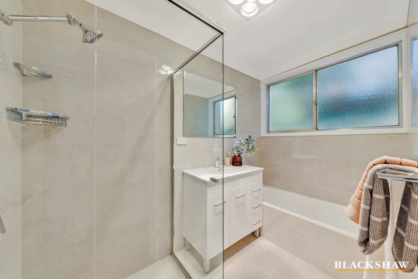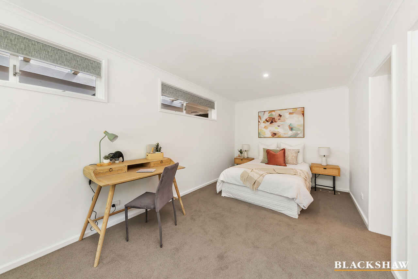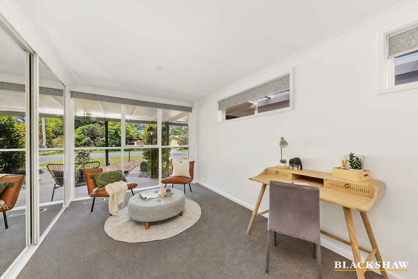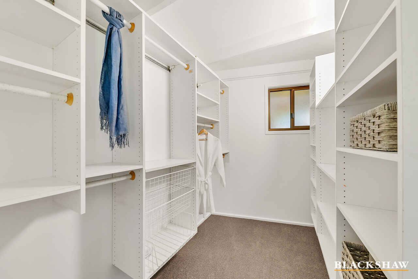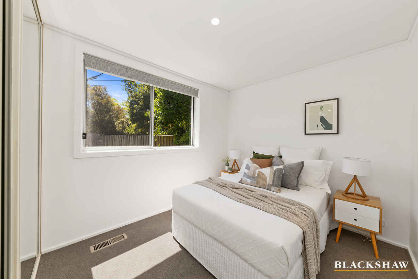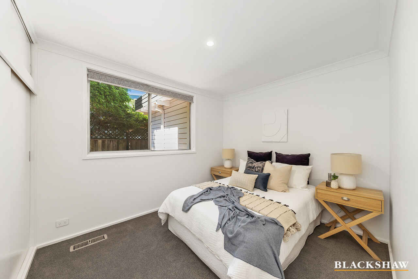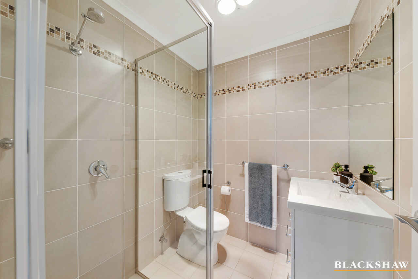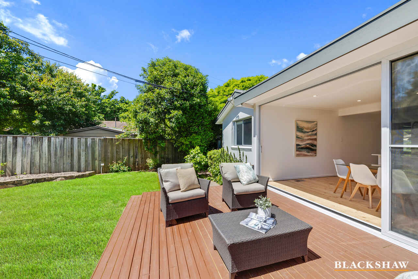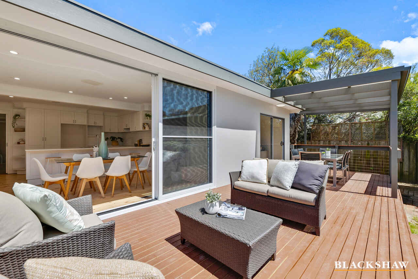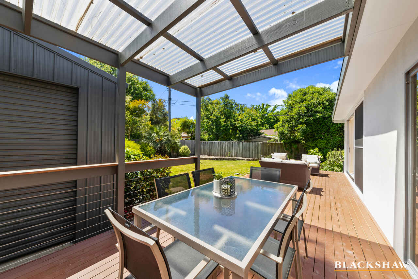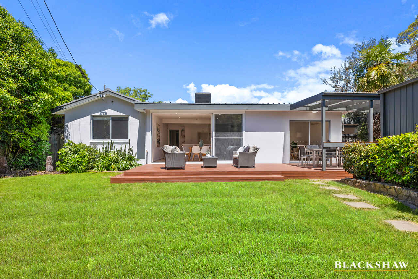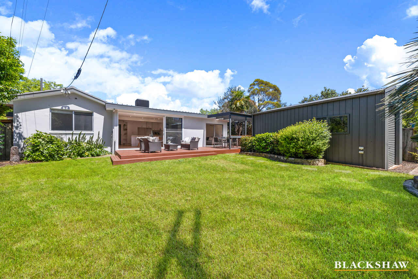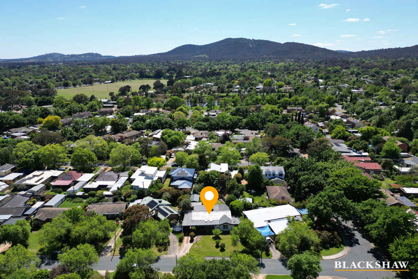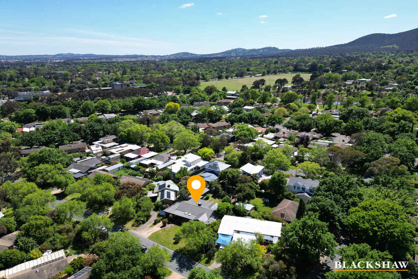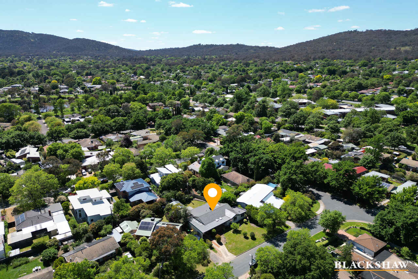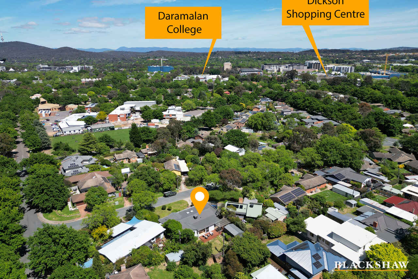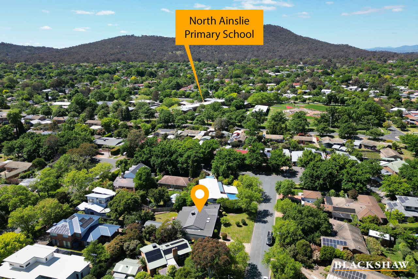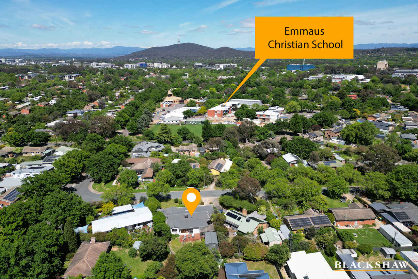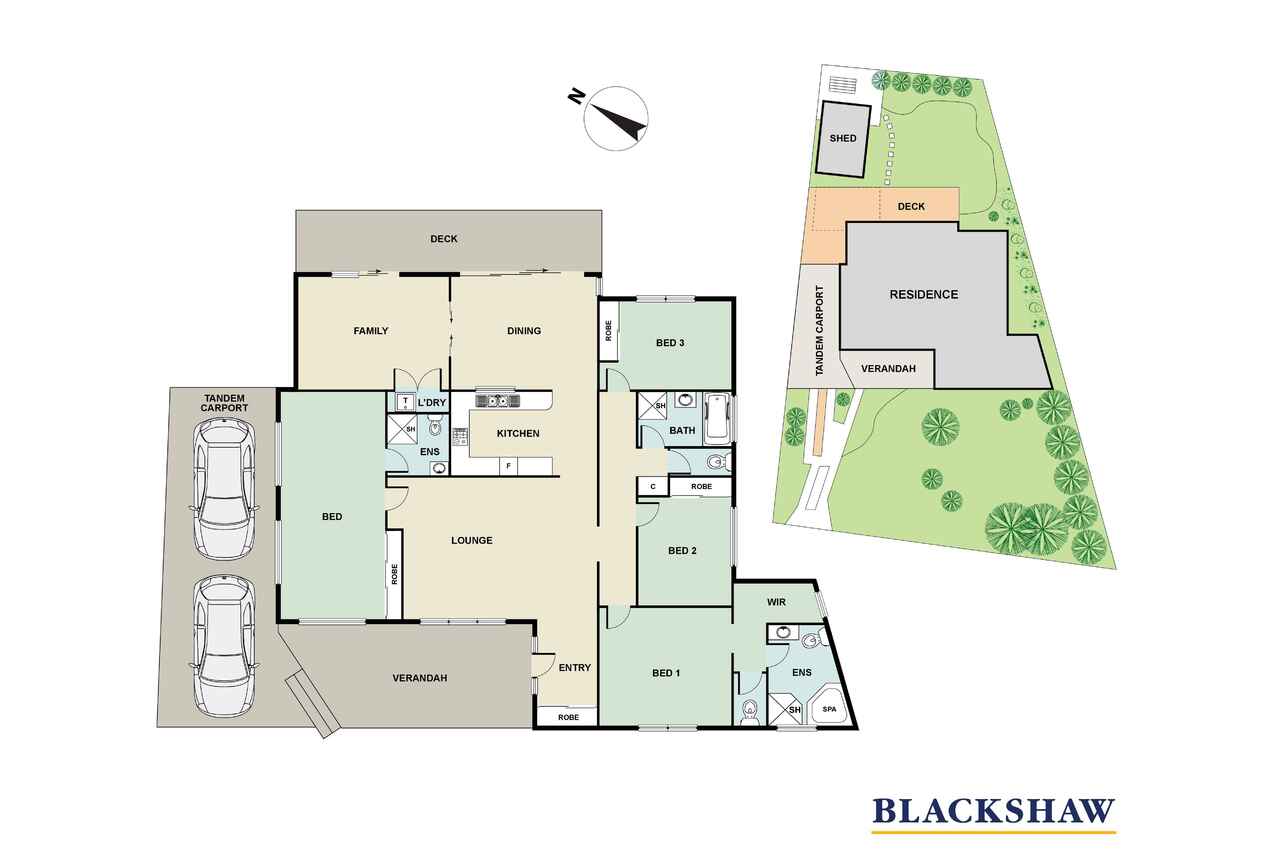Carefree neighbourhood living with fresh modern appeal
Sold
Location
4 Bates Street
Dickson ACT 2602
Details
4
3
2
EER: 1.5
House
Sold
Land area: | 695 sqm (approx) |
Fall in love with the magic and beauty of this exquisite newly renovated large family home. This extended and updated 1962 home strikes the ultimate balance between nostalgic glam and contemporary amenity situated on a sought after leafy and quiet street of Dickson.
Upon entering the home, you will be greeted with the neutral colour palette inside which allows the natural surroundings to take centre stage, although a boldly-coloured blue front door is happily embraced. Polished timber floorboards throughout, open-plan kitchen dining and a huge amount of storage are just a few of the many endearing qualities of this 4-bedroom, 2 loungeroom residence.
By combining a low-profile exterior with floor-to-ceiling windows, rooms are airy and drenched in light. The combined kitchen and dining area captures north-easterly sun and opens through full-width stacking doors to a new timber deck and secure rear low maintenance garden. The family room opens out to the deck and benefits from a covered pergola that extends its functionality throughout the seasons.
Four versatile and generous bedrooms and three bathrooms provide a feel of understated modern comfort. The master benefits from a huge ensuite with separate shower and corner spa bath, and also has the luxury of well-designed walk-in wardrobe.
Beloved by locals for its leafy streets, specialty restaurants, aquatic centre and brilliant transport connections to the city, Dickson's easy-going atmosphere and walkable neighbourhoods are big attractions. This home has access to it all, and is also close to Emmaus Christian School, North Ainslie Primary School and Daramalan College.
FEATURES
• Striking, updated single-level family home
• Skylights to large front verandah
• Great storage at front entry
• Two distinct living areas including formal lounge
• Kitchen with stone benchtops, four-seat island, stainless-steel appliances, microwave niche and large pantry
• Timber floors to living areas
• Built-in wardrobes to three bedrooms and master with walk-in
• Three modern bathrooms
• Reverse-cycle evaporated unit and fan to family room
• Ducted gas heating and cooling throughout
• Tandem carport plus large Colourbond storage shed with front and rear roller doors
• Secure, north-facing rear yard
Read MoreUpon entering the home, you will be greeted with the neutral colour palette inside which allows the natural surroundings to take centre stage, although a boldly-coloured blue front door is happily embraced. Polished timber floorboards throughout, open-plan kitchen dining and a huge amount of storage are just a few of the many endearing qualities of this 4-bedroom, 2 loungeroom residence.
By combining a low-profile exterior with floor-to-ceiling windows, rooms are airy and drenched in light. The combined kitchen and dining area captures north-easterly sun and opens through full-width stacking doors to a new timber deck and secure rear low maintenance garden. The family room opens out to the deck and benefits from a covered pergola that extends its functionality throughout the seasons.
Four versatile and generous bedrooms and three bathrooms provide a feel of understated modern comfort. The master benefits from a huge ensuite with separate shower and corner spa bath, and also has the luxury of well-designed walk-in wardrobe.
Beloved by locals for its leafy streets, specialty restaurants, aquatic centre and brilliant transport connections to the city, Dickson's easy-going atmosphere and walkable neighbourhoods are big attractions. This home has access to it all, and is also close to Emmaus Christian School, North Ainslie Primary School and Daramalan College.
FEATURES
• Striking, updated single-level family home
• Skylights to large front verandah
• Great storage at front entry
• Two distinct living areas including formal lounge
• Kitchen with stone benchtops, four-seat island, stainless-steel appliances, microwave niche and large pantry
• Timber floors to living areas
• Built-in wardrobes to three bedrooms and master with walk-in
• Three modern bathrooms
• Reverse-cycle evaporated unit and fan to family room
• Ducted gas heating and cooling throughout
• Tandem carport plus large Colourbond storage shed with front and rear roller doors
• Secure, north-facing rear yard
Inspect
Contact agent
Listing agent
Fall in love with the magic and beauty of this exquisite newly renovated large family home. This extended and updated 1962 home strikes the ultimate balance between nostalgic glam and contemporary amenity situated on a sought after leafy and quiet street of Dickson.
Upon entering the home, you will be greeted with the neutral colour palette inside which allows the natural surroundings to take centre stage, although a boldly-coloured blue front door is happily embraced. Polished timber floorboards throughout, open-plan kitchen dining and a huge amount of storage are just a few of the many endearing qualities of this 4-bedroom, 2 loungeroom residence.
By combining a low-profile exterior with floor-to-ceiling windows, rooms are airy and drenched in light. The combined kitchen and dining area captures north-easterly sun and opens through full-width stacking doors to a new timber deck and secure rear low maintenance garden. The family room opens out to the deck and benefits from a covered pergola that extends its functionality throughout the seasons.
Four versatile and generous bedrooms and three bathrooms provide a feel of understated modern comfort. The master benefits from a huge ensuite with separate shower and corner spa bath, and also has the luxury of well-designed walk-in wardrobe.
Beloved by locals for its leafy streets, specialty restaurants, aquatic centre and brilliant transport connections to the city, Dickson's easy-going atmosphere and walkable neighbourhoods are big attractions. This home has access to it all, and is also close to Emmaus Christian School, North Ainslie Primary School and Daramalan College.
FEATURES
• Striking, updated single-level family home
• Skylights to large front verandah
• Great storage at front entry
• Two distinct living areas including formal lounge
• Kitchen with stone benchtops, four-seat island, stainless-steel appliances, microwave niche and large pantry
• Timber floors to living areas
• Built-in wardrobes to three bedrooms and master with walk-in
• Three modern bathrooms
• Reverse-cycle evaporated unit and fan to family room
• Ducted gas heating and cooling throughout
• Tandem carport plus large Colourbond storage shed with front and rear roller doors
• Secure, north-facing rear yard
Read MoreUpon entering the home, you will be greeted with the neutral colour palette inside which allows the natural surroundings to take centre stage, although a boldly-coloured blue front door is happily embraced. Polished timber floorboards throughout, open-plan kitchen dining and a huge amount of storage are just a few of the many endearing qualities of this 4-bedroom, 2 loungeroom residence.
By combining a low-profile exterior with floor-to-ceiling windows, rooms are airy and drenched in light. The combined kitchen and dining area captures north-easterly sun and opens through full-width stacking doors to a new timber deck and secure rear low maintenance garden. The family room opens out to the deck and benefits from a covered pergola that extends its functionality throughout the seasons.
Four versatile and generous bedrooms and three bathrooms provide a feel of understated modern comfort. The master benefits from a huge ensuite with separate shower and corner spa bath, and also has the luxury of well-designed walk-in wardrobe.
Beloved by locals for its leafy streets, specialty restaurants, aquatic centre and brilliant transport connections to the city, Dickson's easy-going atmosphere and walkable neighbourhoods are big attractions. This home has access to it all, and is also close to Emmaus Christian School, North Ainslie Primary School and Daramalan College.
FEATURES
• Striking, updated single-level family home
• Skylights to large front verandah
• Great storage at front entry
• Two distinct living areas including formal lounge
• Kitchen with stone benchtops, four-seat island, stainless-steel appliances, microwave niche and large pantry
• Timber floors to living areas
• Built-in wardrobes to three bedrooms and master with walk-in
• Three modern bathrooms
• Reverse-cycle evaporated unit and fan to family room
• Ducted gas heating and cooling throughout
• Tandem carport plus large Colourbond storage shed with front and rear roller doors
• Secure, north-facing rear yard
Location
4 Bates Street
Dickson ACT 2602
Details
4
3
2
EER: 1.5
House
Sold
Land area: | 695 sqm (approx) |
Fall in love with the magic and beauty of this exquisite newly renovated large family home. This extended and updated 1962 home strikes the ultimate balance between nostalgic glam and contemporary amenity situated on a sought after leafy and quiet street of Dickson.
Upon entering the home, you will be greeted with the neutral colour palette inside which allows the natural surroundings to take centre stage, although a boldly-coloured blue front door is happily embraced. Polished timber floorboards throughout, open-plan kitchen dining and a huge amount of storage are just a few of the many endearing qualities of this 4-bedroom, 2 loungeroom residence.
By combining a low-profile exterior with floor-to-ceiling windows, rooms are airy and drenched in light. The combined kitchen and dining area captures north-easterly sun and opens through full-width stacking doors to a new timber deck and secure rear low maintenance garden. The family room opens out to the deck and benefits from a covered pergola that extends its functionality throughout the seasons.
Four versatile and generous bedrooms and three bathrooms provide a feel of understated modern comfort. The master benefits from a huge ensuite with separate shower and corner spa bath, and also has the luxury of well-designed walk-in wardrobe.
Beloved by locals for its leafy streets, specialty restaurants, aquatic centre and brilliant transport connections to the city, Dickson's easy-going atmosphere and walkable neighbourhoods are big attractions. This home has access to it all, and is also close to Emmaus Christian School, North Ainslie Primary School and Daramalan College.
FEATURES
• Striking, updated single-level family home
• Skylights to large front verandah
• Great storage at front entry
• Two distinct living areas including formal lounge
• Kitchen with stone benchtops, four-seat island, stainless-steel appliances, microwave niche and large pantry
• Timber floors to living areas
• Built-in wardrobes to three bedrooms and master with walk-in
• Three modern bathrooms
• Reverse-cycle evaporated unit and fan to family room
• Ducted gas heating and cooling throughout
• Tandem carport plus large Colourbond storage shed with front and rear roller doors
• Secure, north-facing rear yard
Read MoreUpon entering the home, you will be greeted with the neutral colour palette inside which allows the natural surroundings to take centre stage, although a boldly-coloured blue front door is happily embraced. Polished timber floorboards throughout, open-plan kitchen dining and a huge amount of storage are just a few of the many endearing qualities of this 4-bedroom, 2 loungeroom residence.
By combining a low-profile exterior with floor-to-ceiling windows, rooms are airy and drenched in light. The combined kitchen and dining area captures north-easterly sun and opens through full-width stacking doors to a new timber deck and secure rear low maintenance garden. The family room opens out to the deck and benefits from a covered pergola that extends its functionality throughout the seasons.
Four versatile and generous bedrooms and three bathrooms provide a feel of understated modern comfort. The master benefits from a huge ensuite with separate shower and corner spa bath, and also has the luxury of well-designed walk-in wardrobe.
Beloved by locals for its leafy streets, specialty restaurants, aquatic centre and brilliant transport connections to the city, Dickson's easy-going atmosphere and walkable neighbourhoods are big attractions. This home has access to it all, and is also close to Emmaus Christian School, North Ainslie Primary School and Daramalan College.
FEATURES
• Striking, updated single-level family home
• Skylights to large front verandah
• Great storage at front entry
• Two distinct living areas including formal lounge
• Kitchen with stone benchtops, four-seat island, stainless-steel appliances, microwave niche and large pantry
• Timber floors to living areas
• Built-in wardrobes to three bedrooms and master with walk-in
• Three modern bathrooms
• Reverse-cycle evaporated unit and fan to family room
• Ducted gas heating and cooling throughout
• Tandem carport plus large Colourbond storage shed with front and rear roller doors
• Secure, north-facing rear yard
Inspect
Contact agent


