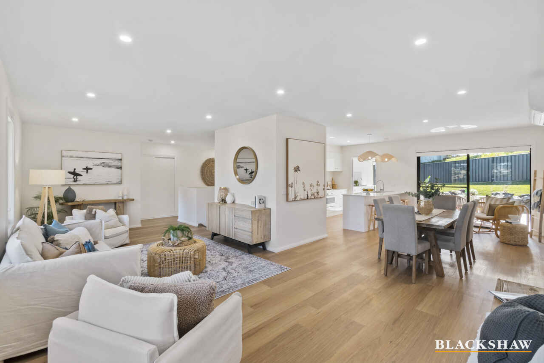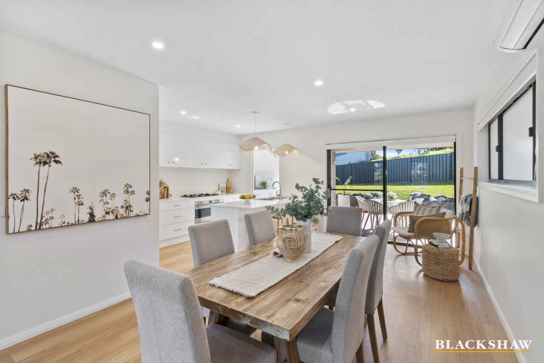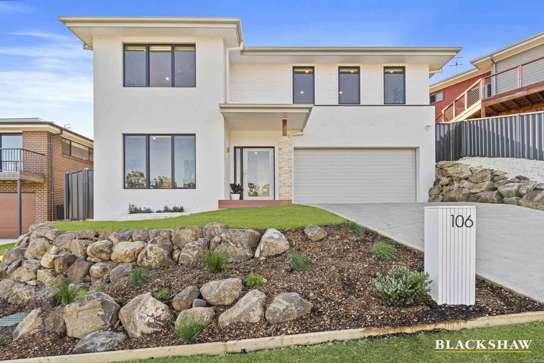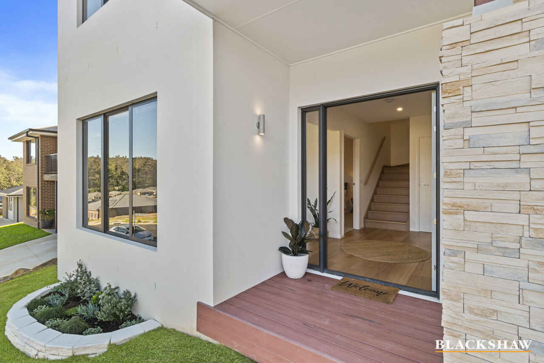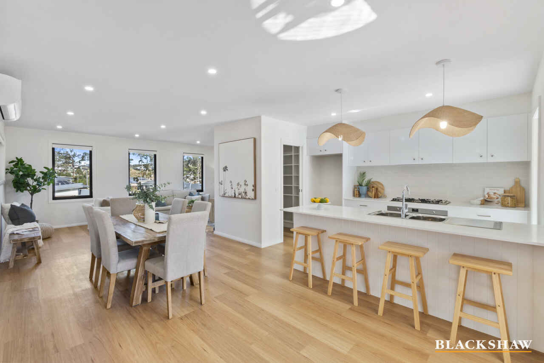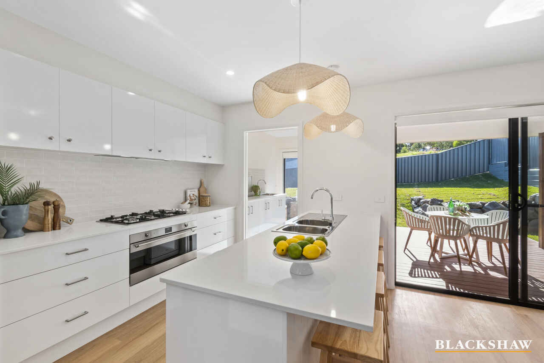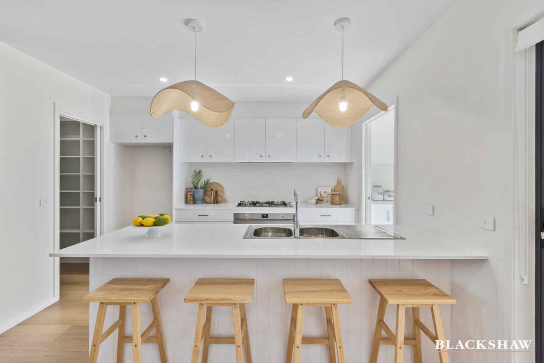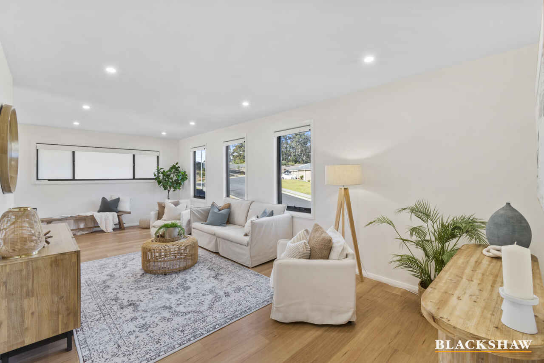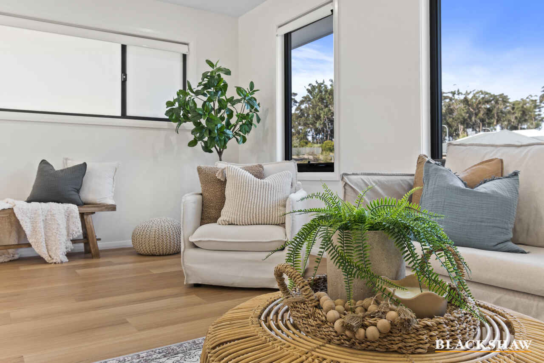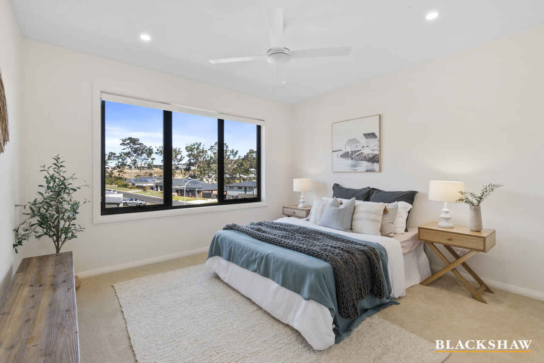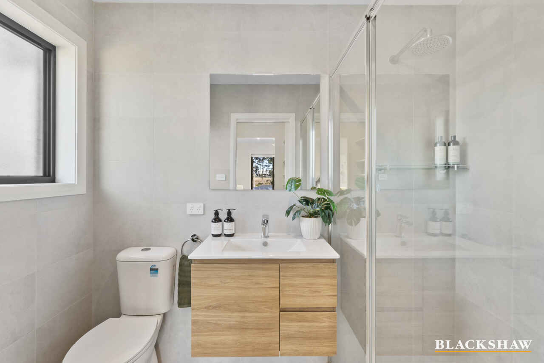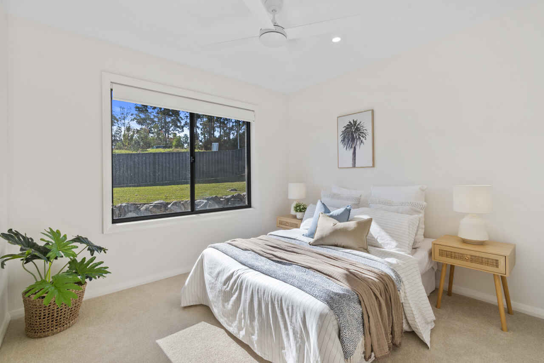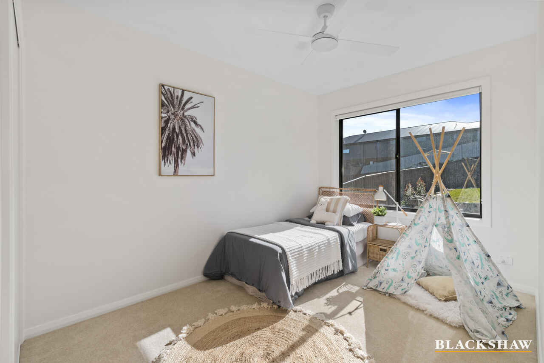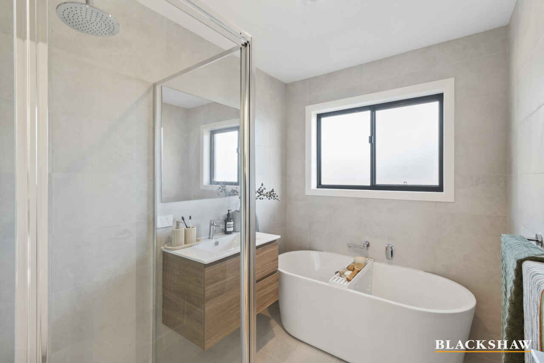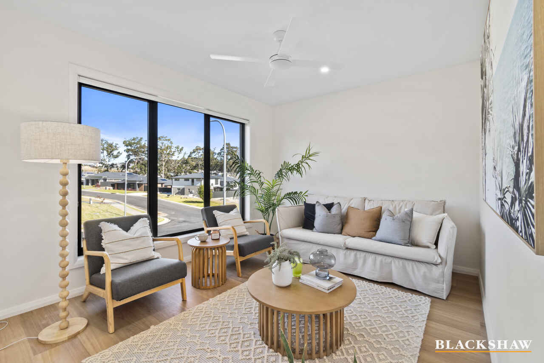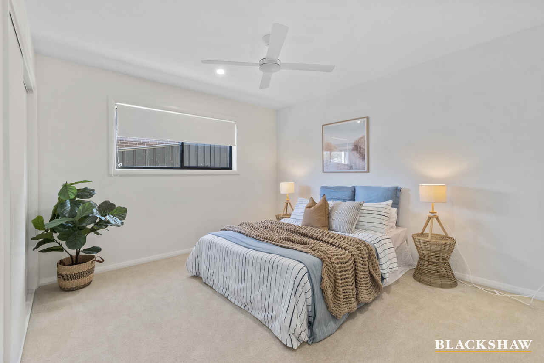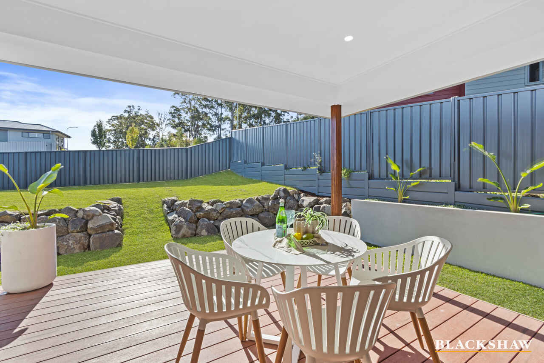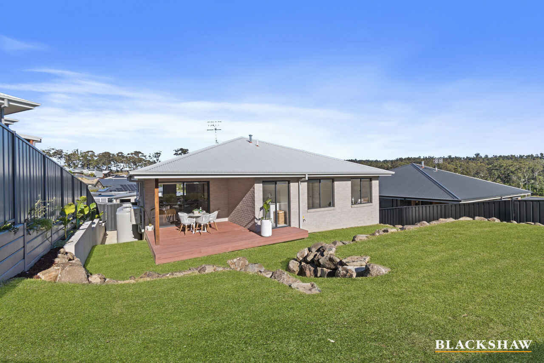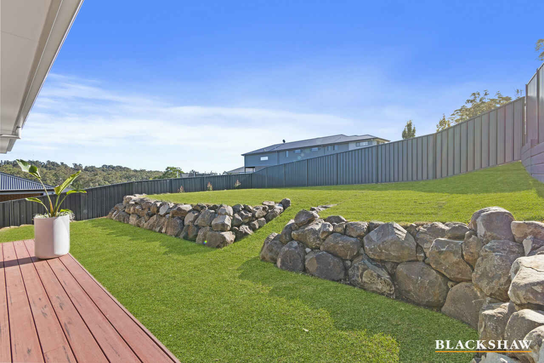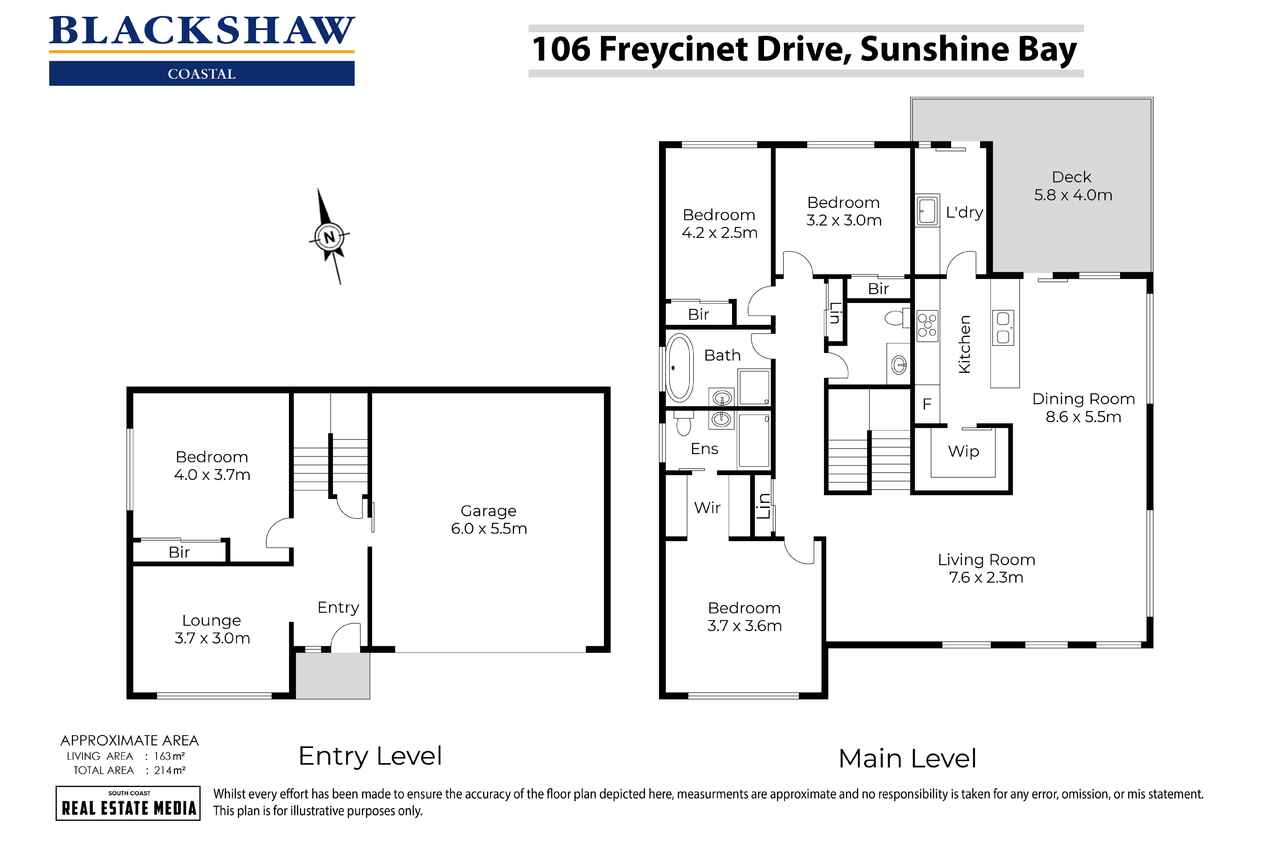Light, Space & Laid-Back Coastal Living
Location
106 Freycinet Drive
Sunshine Bay NSW 2536
Details
4
2
2
House
$1,150,000
Land area: | 565 sqm (approx) |
Beautifully finished and thoughtfully designed, this contemporary family home blends everyday comfort with a touch of coastal luxury. Elevated from the street with a commanding façade, it sets the tone for stylish, easy living from the moment you arrive.
Inside, the floorplan delivers genuine flexibility for the way families live today. With four bedrooms and multiple living areas spread across two levels, there's room for everyone to find their own space. The downstairs bedroom with its adjoining living zone is ideal for guests, teenagers, or extended family who appreciate a little extra privacy.
The kitchen remains a standout-sleek, modern, and extremely functional. Featuring a generous Caesarstone breakfast bar, walk-in pantry and 900mm Smeg appliances, it's perfectly equipped for busy mornings and effortless entertaining.
Upstairs, the master suite offers a peaceful retreat with a walk-through robe and a crisp, contemporary ensuite. Across the home, sunlit living spaces flow seamlessly to the outdoor deck and landscaped yard, complete with flat lawn terraces for kids and pets to enjoy.
Hybrid timber floors, ducted reverse-cycle air conditioning, a freestanding bath, and coastal-inspired finishes all add to the home's relaxed sophistication.
Positioned in a popular family-friendly estate just a short walk to schools, parks and the beach, this is coastal living with convenience. Whether you have been searching for a family home that ticks all the boxes, or a stylish Air BnB, this one has hit the holiday rental market with a bang.
Move-in ready, this home is all set for its next chapter-and yours.
Rates $2,748.34 p/a
Disclaimer: All care has been taken in the preparation of this marketing material, and details have been obtained from sources we believe to be reliable. Blackshaw do not however guarantee the accuracy of the information, nor accept liability for any errors. Interested persons should rely solely on their own enquiries.
Read MoreInside, the floorplan delivers genuine flexibility for the way families live today. With four bedrooms and multiple living areas spread across two levels, there's room for everyone to find their own space. The downstairs bedroom with its adjoining living zone is ideal for guests, teenagers, or extended family who appreciate a little extra privacy.
The kitchen remains a standout-sleek, modern, and extremely functional. Featuring a generous Caesarstone breakfast bar, walk-in pantry and 900mm Smeg appliances, it's perfectly equipped for busy mornings and effortless entertaining.
Upstairs, the master suite offers a peaceful retreat with a walk-through robe and a crisp, contemporary ensuite. Across the home, sunlit living spaces flow seamlessly to the outdoor deck and landscaped yard, complete with flat lawn terraces for kids and pets to enjoy.
Hybrid timber floors, ducted reverse-cycle air conditioning, a freestanding bath, and coastal-inspired finishes all add to the home's relaxed sophistication.
Positioned in a popular family-friendly estate just a short walk to schools, parks and the beach, this is coastal living with convenience. Whether you have been searching for a family home that ticks all the boxes, or a stylish Air BnB, this one has hit the holiday rental market with a bang.
Move-in ready, this home is all set for its next chapter-and yours.
Rates $2,748.34 p/a
Disclaimer: All care has been taken in the preparation of this marketing material, and details have been obtained from sources we believe to be reliable. Blackshaw do not however guarantee the accuracy of the information, nor accept liability for any errors. Interested persons should rely solely on their own enquiries.
Inspect
Contact agent
Listing agent
Beautifully finished and thoughtfully designed, this contemporary family home blends everyday comfort with a touch of coastal luxury. Elevated from the street with a commanding façade, it sets the tone for stylish, easy living from the moment you arrive.
Inside, the floorplan delivers genuine flexibility for the way families live today. With four bedrooms and multiple living areas spread across two levels, there's room for everyone to find their own space. The downstairs bedroom with its adjoining living zone is ideal for guests, teenagers, or extended family who appreciate a little extra privacy.
The kitchen remains a standout-sleek, modern, and extremely functional. Featuring a generous Caesarstone breakfast bar, walk-in pantry and 900mm Smeg appliances, it's perfectly equipped for busy mornings and effortless entertaining.
Upstairs, the master suite offers a peaceful retreat with a walk-through robe and a crisp, contemporary ensuite. Across the home, sunlit living spaces flow seamlessly to the outdoor deck and landscaped yard, complete with flat lawn terraces for kids and pets to enjoy.
Hybrid timber floors, ducted reverse-cycle air conditioning, a freestanding bath, and coastal-inspired finishes all add to the home's relaxed sophistication.
Positioned in a popular family-friendly estate just a short walk to schools, parks and the beach, this is coastal living with convenience. Whether you have been searching for a family home that ticks all the boxes, or a stylish Air BnB, this one has hit the holiday rental market with a bang.
Move-in ready, this home is all set for its next chapter-and yours.
Rates $2,748.34 p/a
Disclaimer: All care has been taken in the preparation of this marketing material, and details have been obtained from sources we believe to be reliable. Blackshaw do not however guarantee the accuracy of the information, nor accept liability for any errors. Interested persons should rely solely on their own enquiries.
Read MoreInside, the floorplan delivers genuine flexibility for the way families live today. With four bedrooms and multiple living areas spread across two levels, there's room for everyone to find their own space. The downstairs bedroom with its adjoining living zone is ideal for guests, teenagers, or extended family who appreciate a little extra privacy.
The kitchen remains a standout-sleek, modern, and extremely functional. Featuring a generous Caesarstone breakfast bar, walk-in pantry and 900mm Smeg appliances, it's perfectly equipped for busy mornings and effortless entertaining.
Upstairs, the master suite offers a peaceful retreat with a walk-through robe and a crisp, contemporary ensuite. Across the home, sunlit living spaces flow seamlessly to the outdoor deck and landscaped yard, complete with flat lawn terraces for kids and pets to enjoy.
Hybrid timber floors, ducted reverse-cycle air conditioning, a freestanding bath, and coastal-inspired finishes all add to the home's relaxed sophistication.
Positioned in a popular family-friendly estate just a short walk to schools, parks and the beach, this is coastal living with convenience. Whether you have been searching for a family home that ticks all the boxes, or a stylish Air BnB, this one has hit the holiday rental market with a bang.
Move-in ready, this home is all set for its next chapter-and yours.
Rates $2,748.34 p/a
Disclaimer: All care has been taken in the preparation of this marketing material, and details have been obtained from sources we believe to be reliable. Blackshaw do not however guarantee the accuracy of the information, nor accept liability for any errors. Interested persons should rely solely on their own enquiries.
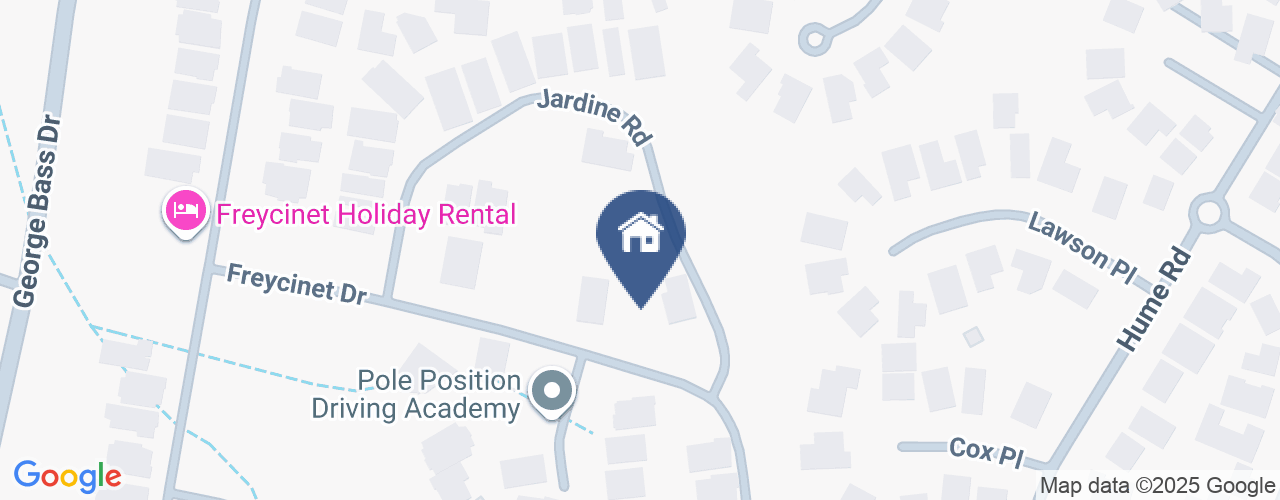
Looking to sell or lease your own property?
Request Market AppraisalLocation
106 Freycinet Drive
Sunshine Bay NSW 2536
Details
4
2
2
House
$1,150,000
Land area: | 565 sqm (approx) |
Beautifully finished and thoughtfully designed, this contemporary family home blends everyday comfort with a touch of coastal luxury. Elevated from the street with a commanding façade, it sets the tone for stylish, easy living from the moment you arrive.
Inside, the floorplan delivers genuine flexibility for the way families live today. With four bedrooms and multiple living areas spread across two levels, there's room for everyone to find their own space. The downstairs bedroom with its adjoining living zone is ideal for guests, teenagers, or extended family who appreciate a little extra privacy.
The kitchen remains a standout-sleek, modern, and extremely functional. Featuring a generous Caesarstone breakfast bar, walk-in pantry and 900mm Smeg appliances, it's perfectly equipped for busy mornings and effortless entertaining.
Upstairs, the master suite offers a peaceful retreat with a walk-through robe and a crisp, contemporary ensuite. Across the home, sunlit living spaces flow seamlessly to the outdoor deck and landscaped yard, complete with flat lawn terraces for kids and pets to enjoy.
Hybrid timber floors, ducted reverse-cycle air conditioning, a freestanding bath, and coastal-inspired finishes all add to the home's relaxed sophistication.
Positioned in a popular family-friendly estate just a short walk to schools, parks and the beach, this is coastal living with convenience. Whether you have been searching for a family home that ticks all the boxes, or a stylish Air BnB, this one has hit the holiday rental market with a bang.
Move-in ready, this home is all set for its next chapter-and yours.
Rates $2,748.34 p/a
Disclaimer: All care has been taken in the preparation of this marketing material, and details have been obtained from sources we believe to be reliable. Blackshaw do not however guarantee the accuracy of the information, nor accept liability for any errors. Interested persons should rely solely on their own enquiries.
Read MoreInside, the floorplan delivers genuine flexibility for the way families live today. With four bedrooms and multiple living areas spread across two levels, there's room for everyone to find their own space. The downstairs bedroom with its adjoining living zone is ideal for guests, teenagers, or extended family who appreciate a little extra privacy.
The kitchen remains a standout-sleek, modern, and extremely functional. Featuring a generous Caesarstone breakfast bar, walk-in pantry and 900mm Smeg appliances, it's perfectly equipped for busy mornings and effortless entertaining.
Upstairs, the master suite offers a peaceful retreat with a walk-through robe and a crisp, contemporary ensuite. Across the home, sunlit living spaces flow seamlessly to the outdoor deck and landscaped yard, complete with flat lawn terraces for kids and pets to enjoy.
Hybrid timber floors, ducted reverse-cycle air conditioning, a freestanding bath, and coastal-inspired finishes all add to the home's relaxed sophistication.
Positioned in a popular family-friendly estate just a short walk to schools, parks and the beach, this is coastal living with convenience. Whether you have been searching for a family home that ticks all the boxes, or a stylish Air BnB, this one has hit the holiday rental market with a bang.
Move-in ready, this home is all set for its next chapter-and yours.
Rates $2,748.34 p/a
Disclaimer: All care has been taken in the preparation of this marketing material, and details have been obtained from sources we believe to be reliable. Blackshaw do not however guarantee the accuracy of the information, nor accept liability for any errors. Interested persons should rely solely on their own enquiries.
Inspect
Contact agent


