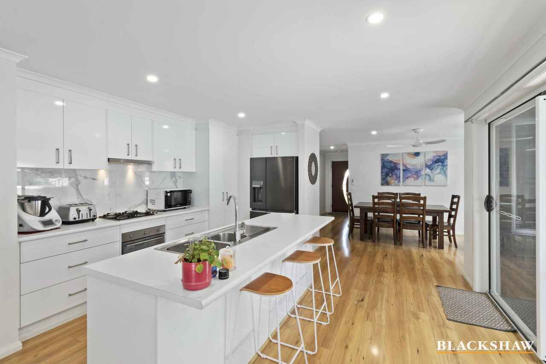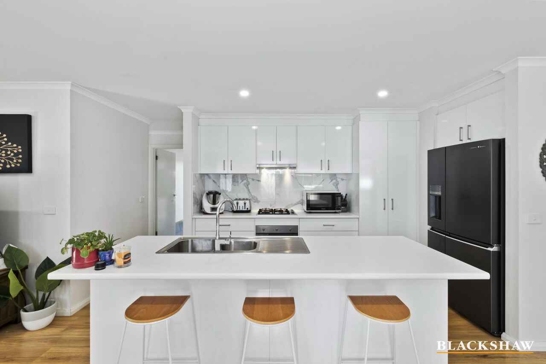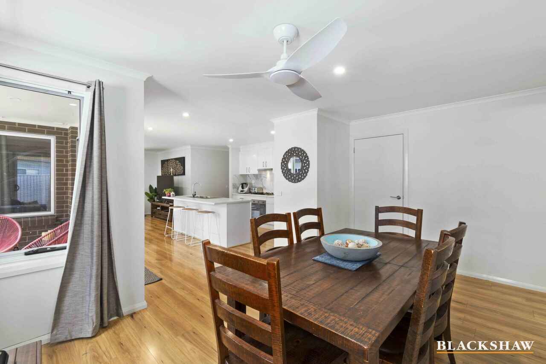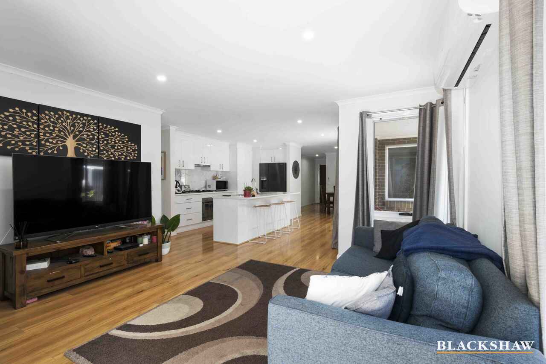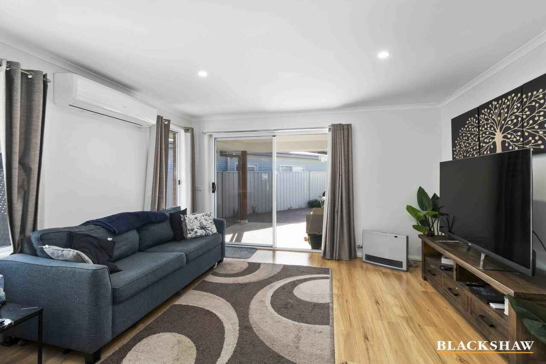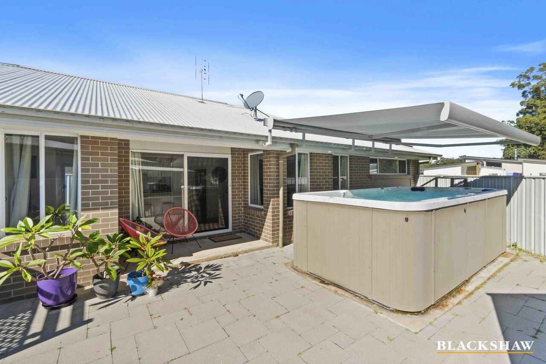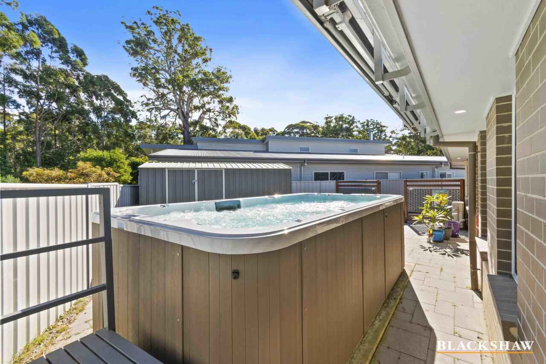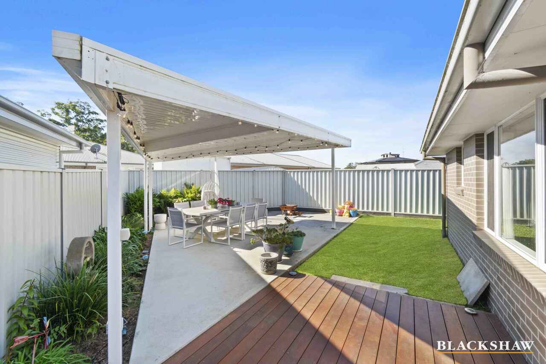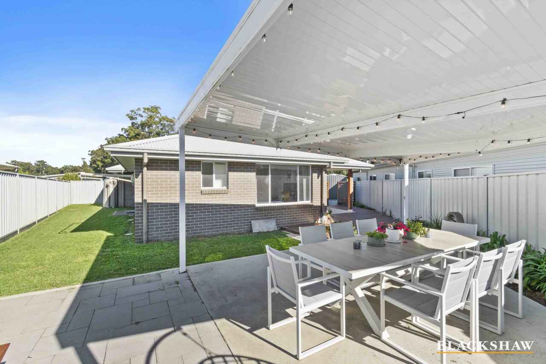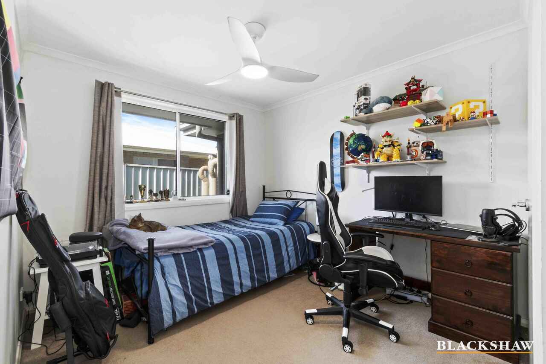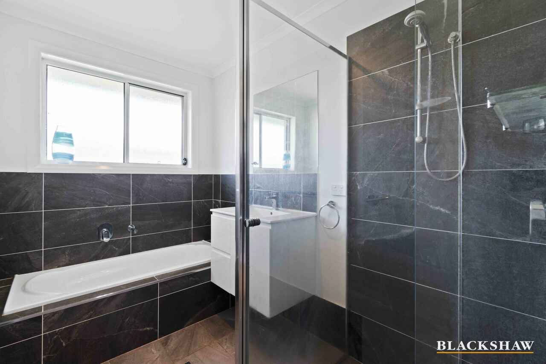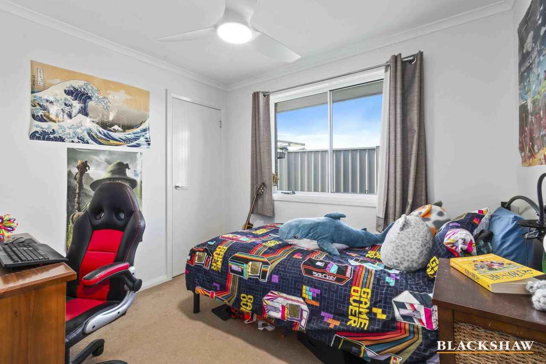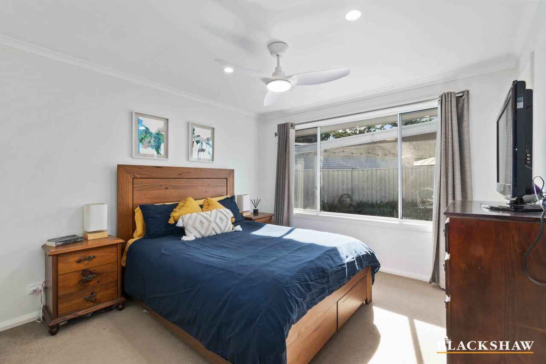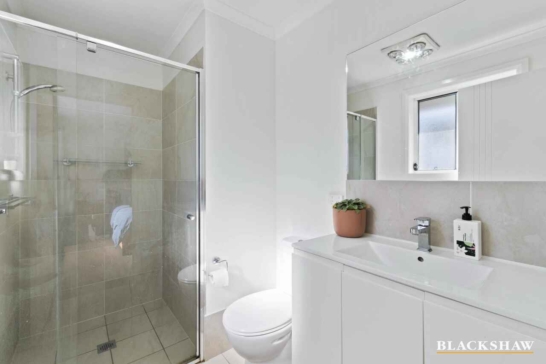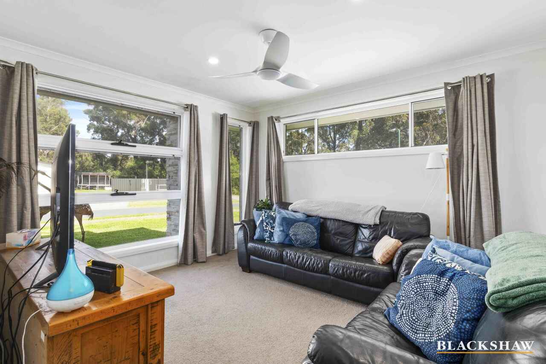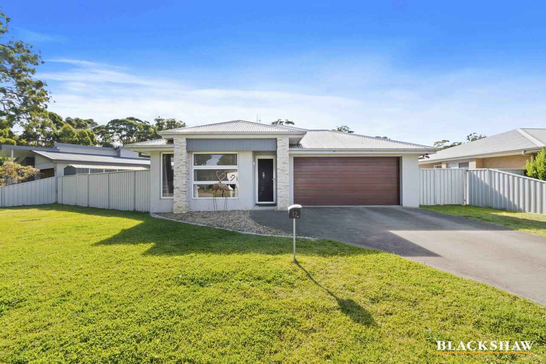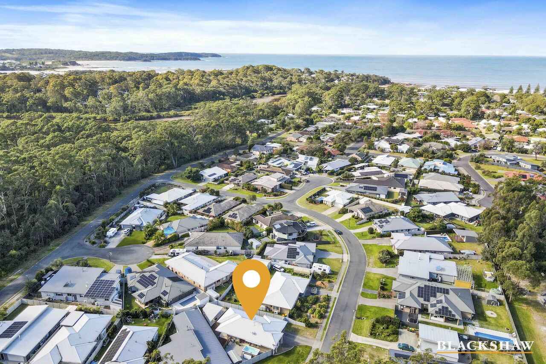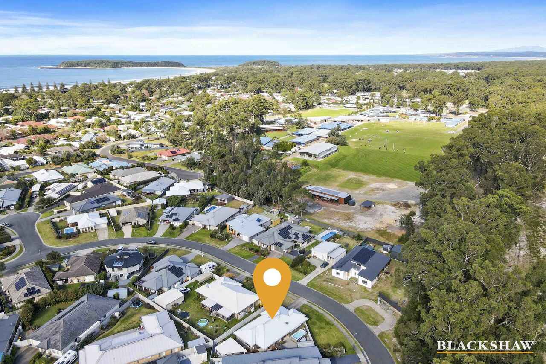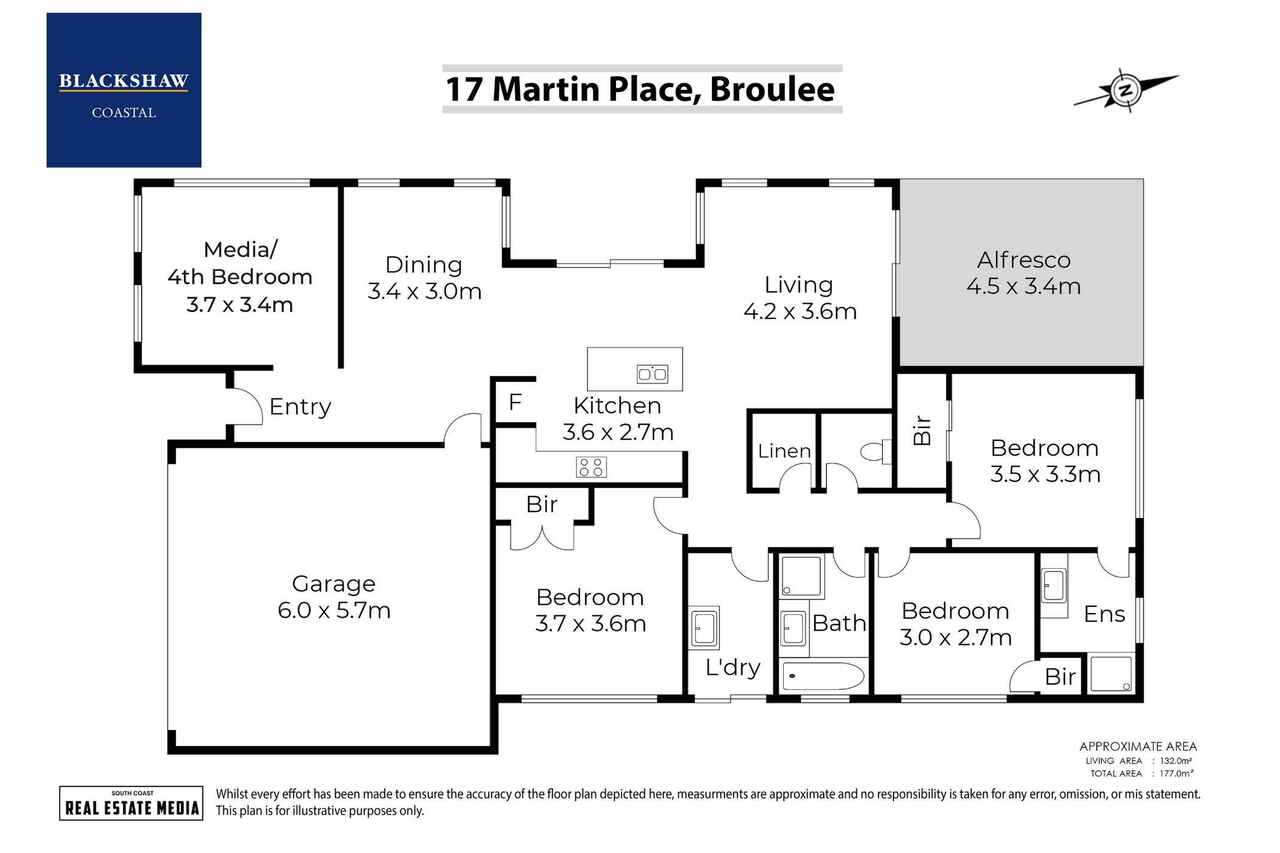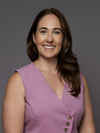Coastal Family Living: Your Dream Home Near Broulee's Beaches
Sold
Location
17 Martin Place
Broulee NSW 2537
Details
4
2
2
House
$950,000
Land area: | 604 sqm (approx) |
Building size: | 130 sqm (approx) |
Discover easy coastal living in this stylish Broulee home on a spacious 604m² corner block. Built in 2016, it features a bright open-plan kitchen, dining, and living area that flows effortlessly to a private backyard oasis complete with a heated swim spa and automatic awning-perfect for year-round relaxation and entertaining.
Enjoy the gourmet kitchen with quality Smeg and Bosch appliances, reverse cycle air conditioning, and bamboo floors throughout. The home offers three bedrooms with built-ins, a master suite with an ensuite and walk-in robe, and a family bathroom with a bath and separate toilet.
Outdoors, unwind on the covered pergola or take advantage of the low-maintenance backyard. Conveniently located within walking distance of Broulee schools, beaches, cafes, and essential services, this home captures the best of Broulee's lifestyle.
Features include:
- Corner parcel
- Built in 2016
- 4.5x2.3m swim spa with automatic awning
- Fully fenced and secure backyard
- Large garden shed for additional storage
- Reverse cycle air conditioning in kitchen and main living area
- Smeg electric oven
- Smeg gas cooktop
- Bosch dishwasher
- Ceiling fans in all bedrooms
- Linen press in hallway
- Bamboo timber floors throughout, carpeted bedrooms
- Security screen door at front
- Laundry room with storage and sliding screen door to clothesline area
- Backyard alfresco oasis with covered pergola and decking
- Land size 604m2
- Rates $3,070.96 p/a
- Potential Rental $650 to $700 p/w
Read MoreEnjoy the gourmet kitchen with quality Smeg and Bosch appliances, reverse cycle air conditioning, and bamboo floors throughout. The home offers three bedrooms with built-ins, a master suite with an ensuite and walk-in robe, and a family bathroom with a bath and separate toilet.
Outdoors, unwind on the covered pergola or take advantage of the low-maintenance backyard. Conveniently located within walking distance of Broulee schools, beaches, cafes, and essential services, this home captures the best of Broulee's lifestyle.
Features include:
- Corner parcel
- Built in 2016
- 4.5x2.3m swim spa with automatic awning
- Fully fenced and secure backyard
- Large garden shed for additional storage
- Reverse cycle air conditioning in kitchen and main living area
- Smeg electric oven
- Smeg gas cooktop
- Bosch dishwasher
- Ceiling fans in all bedrooms
- Linen press in hallway
- Bamboo timber floors throughout, carpeted bedrooms
- Security screen door at front
- Laundry room with storage and sliding screen door to clothesline area
- Backyard alfresco oasis with covered pergola and decking
- Land size 604m2
- Rates $3,070.96 p/a
- Potential Rental $650 to $700 p/w
Inspect
Contact agent
Listing agent
Discover easy coastal living in this stylish Broulee home on a spacious 604m² corner block. Built in 2016, it features a bright open-plan kitchen, dining, and living area that flows effortlessly to a private backyard oasis complete with a heated swim spa and automatic awning-perfect for year-round relaxation and entertaining.
Enjoy the gourmet kitchen with quality Smeg and Bosch appliances, reverse cycle air conditioning, and bamboo floors throughout. The home offers three bedrooms with built-ins, a master suite with an ensuite and walk-in robe, and a family bathroom with a bath and separate toilet.
Outdoors, unwind on the covered pergola or take advantage of the low-maintenance backyard. Conveniently located within walking distance of Broulee schools, beaches, cafes, and essential services, this home captures the best of Broulee's lifestyle.
Features include:
- Corner parcel
- Built in 2016
- 4.5x2.3m swim spa with automatic awning
- Fully fenced and secure backyard
- Large garden shed for additional storage
- Reverse cycle air conditioning in kitchen and main living area
- Smeg electric oven
- Smeg gas cooktop
- Bosch dishwasher
- Ceiling fans in all bedrooms
- Linen press in hallway
- Bamboo timber floors throughout, carpeted bedrooms
- Security screen door at front
- Laundry room with storage and sliding screen door to clothesline area
- Backyard alfresco oasis with covered pergola and decking
- Land size 604m2
- Rates $3,070.96 p/a
- Potential Rental $650 to $700 p/w
Read MoreEnjoy the gourmet kitchen with quality Smeg and Bosch appliances, reverse cycle air conditioning, and bamboo floors throughout. The home offers three bedrooms with built-ins, a master suite with an ensuite and walk-in robe, and a family bathroom with a bath and separate toilet.
Outdoors, unwind on the covered pergola or take advantage of the low-maintenance backyard. Conveniently located within walking distance of Broulee schools, beaches, cafes, and essential services, this home captures the best of Broulee's lifestyle.
Features include:
- Corner parcel
- Built in 2016
- 4.5x2.3m swim spa with automatic awning
- Fully fenced and secure backyard
- Large garden shed for additional storage
- Reverse cycle air conditioning in kitchen and main living area
- Smeg electric oven
- Smeg gas cooktop
- Bosch dishwasher
- Ceiling fans in all bedrooms
- Linen press in hallway
- Bamboo timber floors throughout, carpeted bedrooms
- Security screen door at front
- Laundry room with storage and sliding screen door to clothesline area
- Backyard alfresco oasis with covered pergola and decking
- Land size 604m2
- Rates $3,070.96 p/a
- Potential Rental $650 to $700 p/w
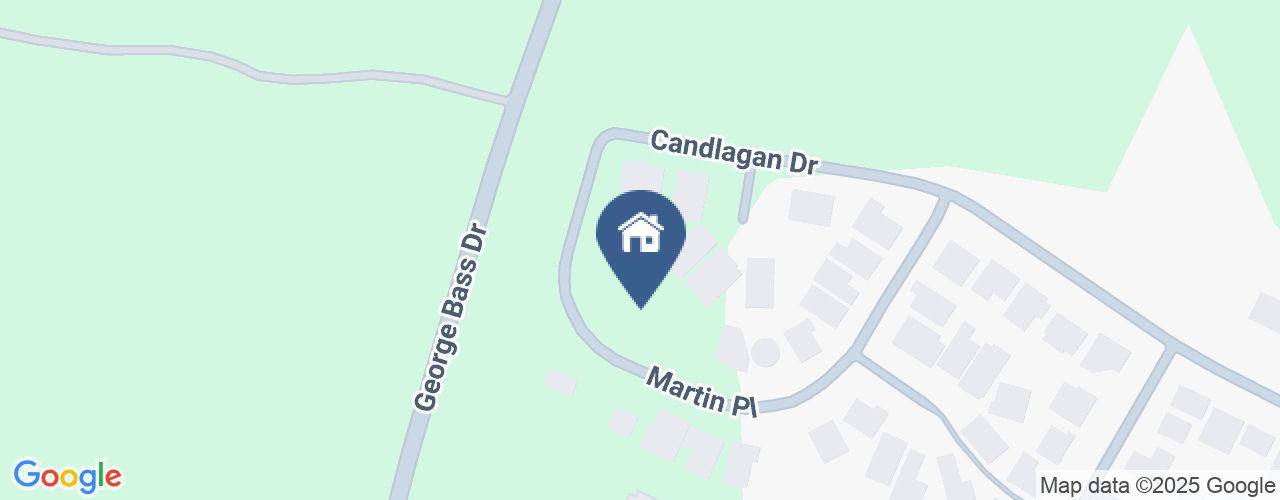
Location
17 Martin Place
Broulee NSW 2537
Details
4
2
2
House
$950,000
Land area: | 604 sqm (approx) |
Building size: | 130 sqm (approx) |
Discover easy coastal living in this stylish Broulee home on a spacious 604m² corner block. Built in 2016, it features a bright open-plan kitchen, dining, and living area that flows effortlessly to a private backyard oasis complete with a heated swim spa and automatic awning-perfect for year-round relaxation and entertaining.
Enjoy the gourmet kitchen with quality Smeg and Bosch appliances, reverse cycle air conditioning, and bamboo floors throughout. The home offers three bedrooms with built-ins, a master suite with an ensuite and walk-in robe, and a family bathroom with a bath and separate toilet.
Outdoors, unwind on the covered pergola or take advantage of the low-maintenance backyard. Conveniently located within walking distance of Broulee schools, beaches, cafes, and essential services, this home captures the best of Broulee's lifestyle.
Features include:
- Corner parcel
- Built in 2016
- 4.5x2.3m swim spa with automatic awning
- Fully fenced and secure backyard
- Large garden shed for additional storage
- Reverse cycle air conditioning in kitchen and main living area
- Smeg electric oven
- Smeg gas cooktop
- Bosch dishwasher
- Ceiling fans in all bedrooms
- Linen press in hallway
- Bamboo timber floors throughout, carpeted bedrooms
- Security screen door at front
- Laundry room with storage and sliding screen door to clothesline area
- Backyard alfresco oasis with covered pergola and decking
- Land size 604m2
- Rates $3,070.96 p/a
- Potential Rental $650 to $700 p/w
Read MoreEnjoy the gourmet kitchen with quality Smeg and Bosch appliances, reverse cycle air conditioning, and bamboo floors throughout. The home offers three bedrooms with built-ins, a master suite with an ensuite and walk-in robe, and a family bathroom with a bath and separate toilet.
Outdoors, unwind on the covered pergola or take advantage of the low-maintenance backyard. Conveniently located within walking distance of Broulee schools, beaches, cafes, and essential services, this home captures the best of Broulee's lifestyle.
Features include:
- Corner parcel
- Built in 2016
- 4.5x2.3m swim spa with automatic awning
- Fully fenced and secure backyard
- Large garden shed for additional storage
- Reverse cycle air conditioning in kitchen and main living area
- Smeg electric oven
- Smeg gas cooktop
- Bosch dishwasher
- Ceiling fans in all bedrooms
- Linen press in hallway
- Bamboo timber floors throughout, carpeted bedrooms
- Security screen door at front
- Laundry room with storage and sliding screen door to clothesline area
- Backyard alfresco oasis with covered pergola and decking
- Land size 604m2
- Rates $3,070.96 p/a
- Potential Rental $650 to $700 p/w
Inspect
Contact agent


