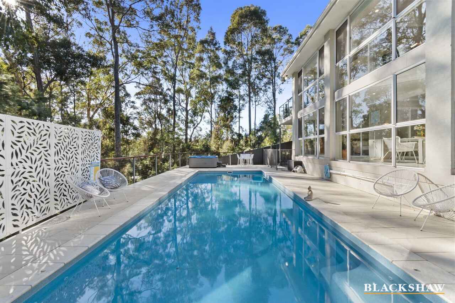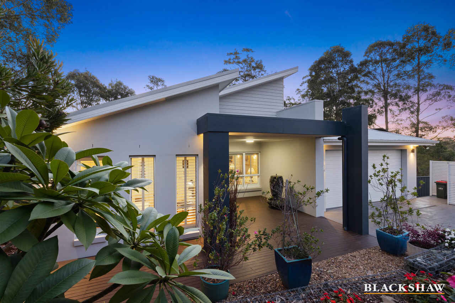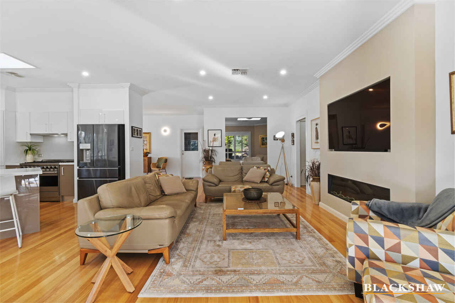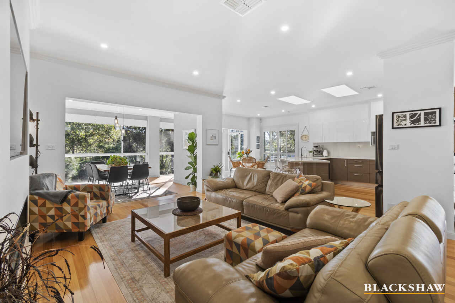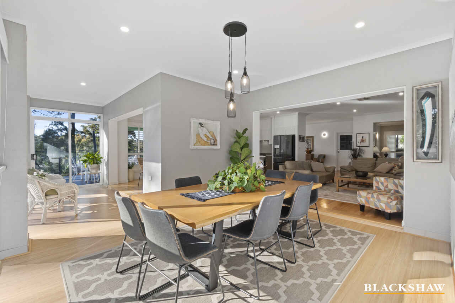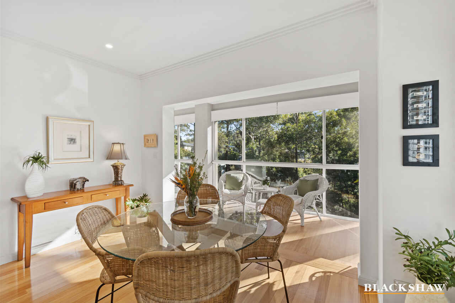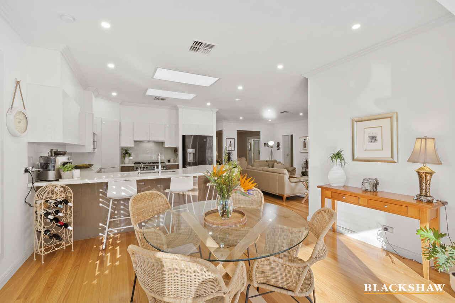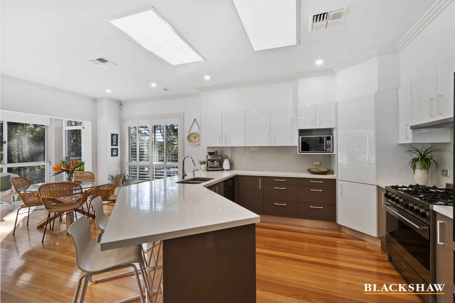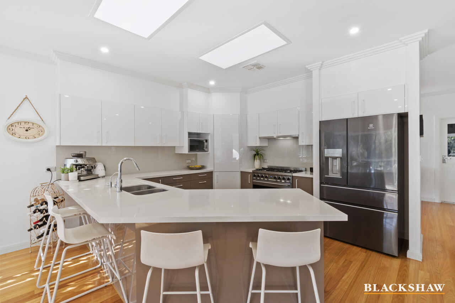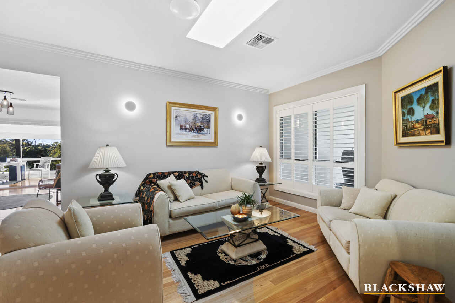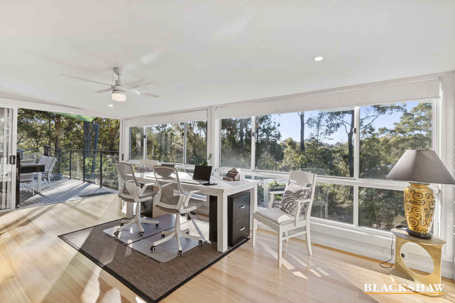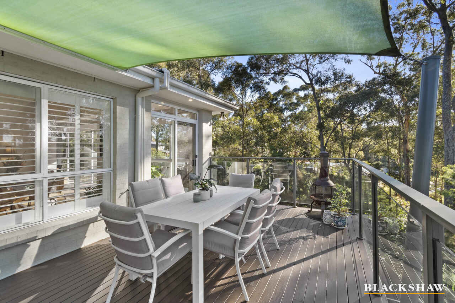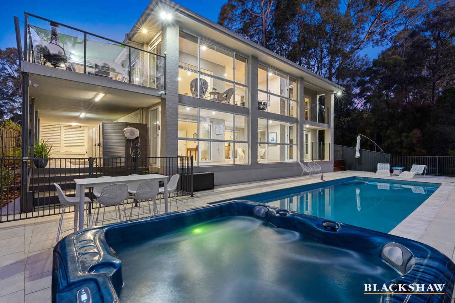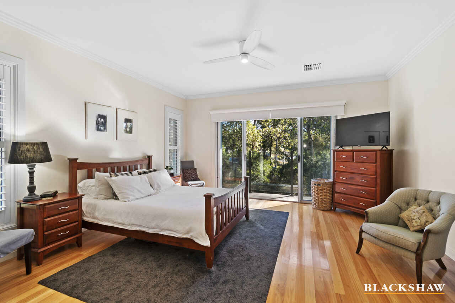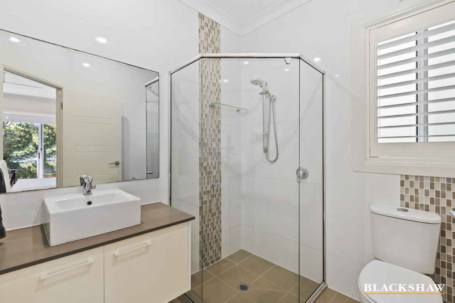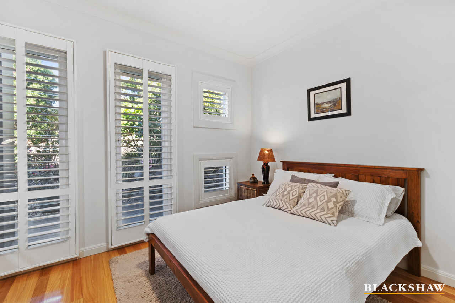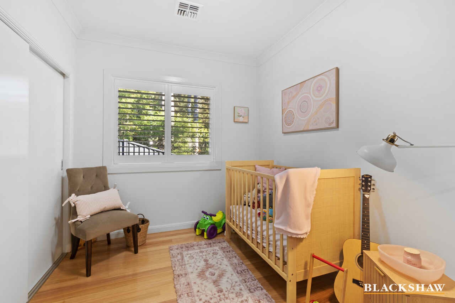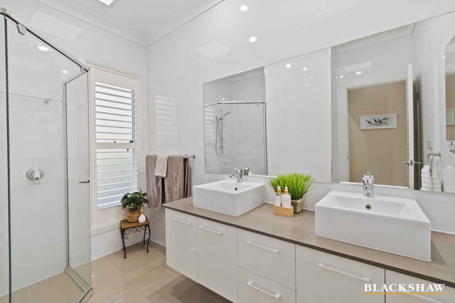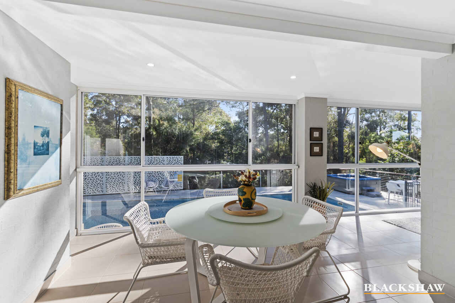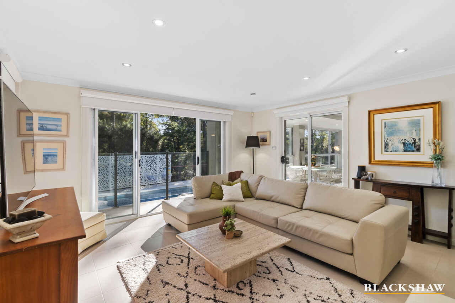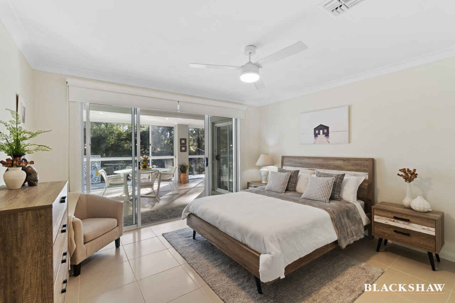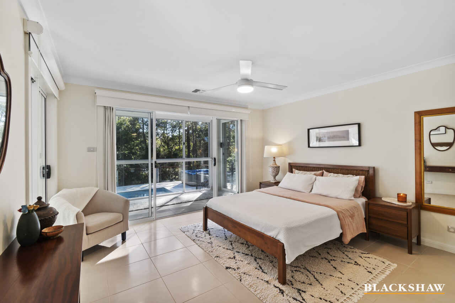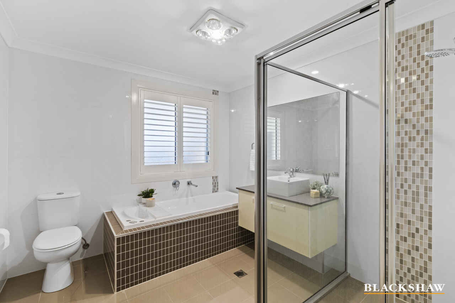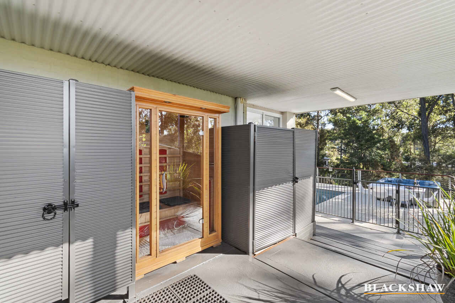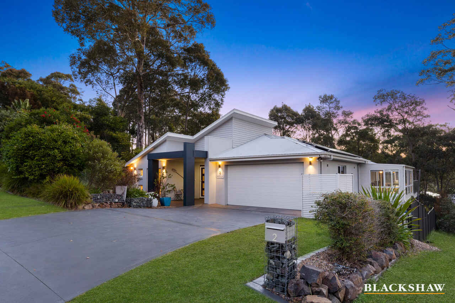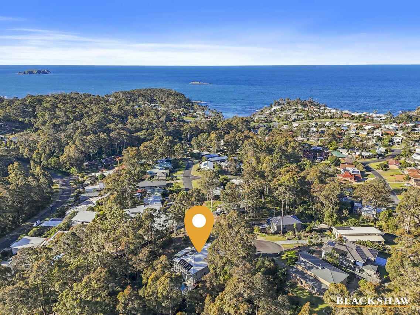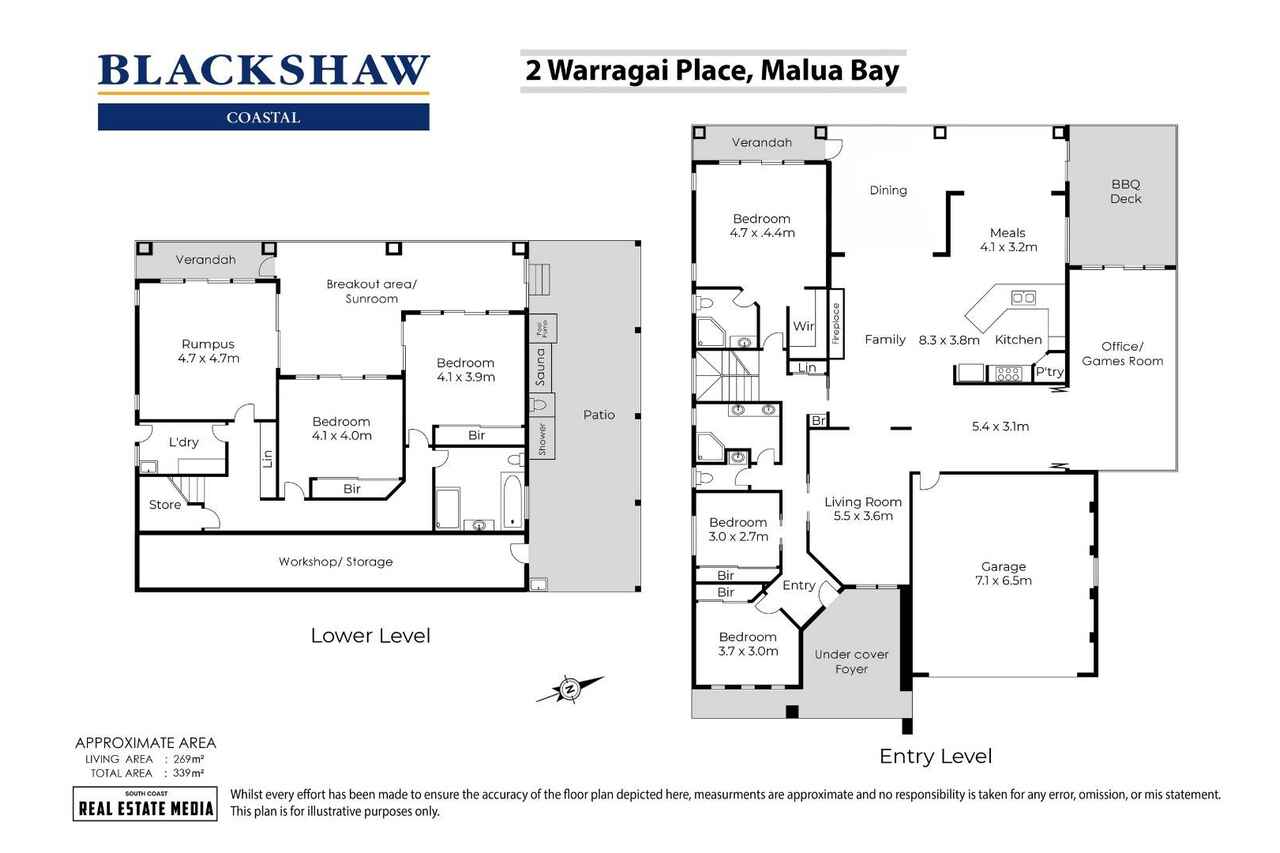Where Luxury Meets Lifestyle
Sold
Location
2 Warragai Place
Malua Bay NSW 2536
Details
5
3
2
House
$1,475,000
Land area: | 846 sqm (approx) |
Words like bespoke, luxury, and custom design often get thrown around - but here, they're just the beginning. This is a home that redefines high-end living, where every inch has been masterfully crafted not just to impress, but to elevate your day-to-day life.
Positioned in a tightly held, prestige enclave known for its record-breaking homes, this property is a standout - both in scale and sophistication. From the street, it's subtle. Inside, it's nothing short of stunning.
Crafted to suit the needs of a large family, yet perfectly liveable entirely on the upper level if you need simplicity - the design is both expansive and practical. Think 2.7m high ceilings throughout, real timber floors, and natural light pouring in from the surrounding floor to ceiling glass as well as seven solar-powered Lumen skylights in varying sizes - creating a bright, uplifting atmosphere in every corner of the home.
At the rear, the home opens up to peaceful views over the reserve. Here, you're not just close to nature - you're part of it. Elevated above the treetops, you'll find yourself immersed in birdsong and bushland, with multiple balconies and sunrooms positioned to take full advantage of the peaceful surrounds. It's a truly rare connection to the outdoors - right from your multiple living rooms.
The kitchen is a centrepiece of functionality and form, boasting 40mm stone benchtops, a 900mm SMEG oven, built in filtered water system, and seamless flow to indoor and alfresco dining zones.
Every bedroom opens onto a sunroom or balcony via double sliding doors - ensuring fresh air and leafy outlooks all year round, comfort no matter the season. There are living zones on both levels: formal and informal lounges, playrooms that convert into executive offices or serene reading nooks, and a generous downstairs retreat with two bedrooms, a bathroom with top of the range indoor spa, and a second living area or pool room if you are looking to provide independence for the family.
Resort-style amenities continue outdoors with a 12m solar-heated saltwater pool, an outdoor jacuzzi, sauna, and separate outdoor bathroom. All encased in the bushy outlook to ensure your privacy.
No expense has been spared with ducted heating and cooling throughout, burning log electric fireplace ensuring both heating and ambiance, ducted vacuum, ceiling fans in each room, a 10,000L water tank, and a clever surprise with an expansive under-house workshop to round out this low-maintenance, high-luxury package.
This is more than a home. It's an escape, a sanctuary, and a rare opportunity to live among nature - without compromising a single element of prestige.
Additional features include:
- 7.4 kw solar panel system
- Seven solar powered Lumen sky lights (upstairs and down)
- Private solar heated 12m x 4m salt water pool
- Five-person Spa/Jacuzzi
- Five element infrared sauna
- Actron reverse cycle zoned, ducted heating and cooling throughout home
- Ducted vacuum system throughout home
- Recessed LG OLED 65-inch television (to stay)
- Built-in burning log electric fireplace
- Ceiling fans in bedrooms
- Plantation shutters and high end blinds throughout
- Outdoor toilet and full shower
- Two external Arlo solar powered security cameras
- Return to base internal security system
- Roof mounted sensor security lights
- Two instant gas hot water systems (one for downstairs and one for upstairs)
- Fully landscaped gardens
- Mature trees surrounding home allowing privacy
Disclaimer: All care has been taken in the preparation of this marketing material, and details have been obtained from sources we believe to be reliable. Blackshaw do not however guarantee the accuracy of the information, nor accept liability for any errors. Interested persons should rely solely on their own enquiries.
Read MorePositioned in a tightly held, prestige enclave known for its record-breaking homes, this property is a standout - both in scale and sophistication. From the street, it's subtle. Inside, it's nothing short of stunning.
Crafted to suit the needs of a large family, yet perfectly liveable entirely on the upper level if you need simplicity - the design is both expansive and practical. Think 2.7m high ceilings throughout, real timber floors, and natural light pouring in from the surrounding floor to ceiling glass as well as seven solar-powered Lumen skylights in varying sizes - creating a bright, uplifting atmosphere in every corner of the home.
At the rear, the home opens up to peaceful views over the reserve. Here, you're not just close to nature - you're part of it. Elevated above the treetops, you'll find yourself immersed in birdsong and bushland, with multiple balconies and sunrooms positioned to take full advantage of the peaceful surrounds. It's a truly rare connection to the outdoors - right from your multiple living rooms.
The kitchen is a centrepiece of functionality and form, boasting 40mm stone benchtops, a 900mm SMEG oven, built in filtered water system, and seamless flow to indoor and alfresco dining zones.
Every bedroom opens onto a sunroom or balcony via double sliding doors - ensuring fresh air and leafy outlooks all year round, comfort no matter the season. There are living zones on both levels: formal and informal lounges, playrooms that convert into executive offices or serene reading nooks, and a generous downstairs retreat with two bedrooms, a bathroom with top of the range indoor spa, and a second living area or pool room if you are looking to provide independence for the family.
Resort-style amenities continue outdoors with a 12m solar-heated saltwater pool, an outdoor jacuzzi, sauna, and separate outdoor bathroom. All encased in the bushy outlook to ensure your privacy.
No expense has been spared with ducted heating and cooling throughout, burning log electric fireplace ensuring both heating and ambiance, ducted vacuum, ceiling fans in each room, a 10,000L water tank, and a clever surprise with an expansive under-house workshop to round out this low-maintenance, high-luxury package.
This is more than a home. It's an escape, a sanctuary, and a rare opportunity to live among nature - without compromising a single element of prestige.
Additional features include:
- 7.4 kw solar panel system
- Seven solar powered Lumen sky lights (upstairs and down)
- Private solar heated 12m x 4m salt water pool
- Five-person Spa/Jacuzzi
- Five element infrared sauna
- Actron reverse cycle zoned, ducted heating and cooling throughout home
- Ducted vacuum system throughout home
- Recessed LG OLED 65-inch television (to stay)
- Built-in burning log electric fireplace
- Ceiling fans in bedrooms
- Plantation shutters and high end blinds throughout
- Outdoor toilet and full shower
- Two external Arlo solar powered security cameras
- Return to base internal security system
- Roof mounted sensor security lights
- Two instant gas hot water systems (one for downstairs and one for upstairs)
- Fully landscaped gardens
- Mature trees surrounding home allowing privacy
Disclaimer: All care has been taken in the preparation of this marketing material, and details have been obtained from sources we believe to be reliable. Blackshaw do not however guarantee the accuracy of the information, nor accept liability for any errors. Interested persons should rely solely on their own enquiries.
Inspect
Contact agent
Listing agent
Words like bespoke, luxury, and custom design often get thrown around - but here, they're just the beginning. This is a home that redefines high-end living, where every inch has been masterfully crafted not just to impress, but to elevate your day-to-day life.
Positioned in a tightly held, prestige enclave known for its record-breaking homes, this property is a standout - both in scale and sophistication. From the street, it's subtle. Inside, it's nothing short of stunning.
Crafted to suit the needs of a large family, yet perfectly liveable entirely on the upper level if you need simplicity - the design is both expansive and practical. Think 2.7m high ceilings throughout, real timber floors, and natural light pouring in from the surrounding floor to ceiling glass as well as seven solar-powered Lumen skylights in varying sizes - creating a bright, uplifting atmosphere in every corner of the home.
At the rear, the home opens up to peaceful views over the reserve. Here, you're not just close to nature - you're part of it. Elevated above the treetops, you'll find yourself immersed in birdsong and bushland, with multiple balconies and sunrooms positioned to take full advantage of the peaceful surrounds. It's a truly rare connection to the outdoors - right from your multiple living rooms.
The kitchen is a centrepiece of functionality and form, boasting 40mm stone benchtops, a 900mm SMEG oven, built in filtered water system, and seamless flow to indoor and alfresco dining zones.
Every bedroom opens onto a sunroom or balcony via double sliding doors - ensuring fresh air and leafy outlooks all year round, comfort no matter the season. There are living zones on both levels: formal and informal lounges, playrooms that convert into executive offices or serene reading nooks, and a generous downstairs retreat with two bedrooms, a bathroom with top of the range indoor spa, and a second living area or pool room if you are looking to provide independence for the family.
Resort-style amenities continue outdoors with a 12m solar-heated saltwater pool, an outdoor jacuzzi, sauna, and separate outdoor bathroom. All encased in the bushy outlook to ensure your privacy.
No expense has been spared with ducted heating and cooling throughout, burning log electric fireplace ensuring both heating and ambiance, ducted vacuum, ceiling fans in each room, a 10,000L water tank, and a clever surprise with an expansive under-house workshop to round out this low-maintenance, high-luxury package.
This is more than a home. It's an escape, a sanctuary, and a rare opportunity to live among nature - without compromising a single element of prestige.
Additional features include:
- 7.4 kw solar panel system
- Seven solar powered Lumen sky lights (upstairs and down)
- Private solar heated 12m x 4m salt water pool
- Five-person Spa/Jacuzzi
- Five element infrared sauna
- Actron reverse cycle zoned, ducted heating and cooling throughout home
- Ducted vacuum system throughout home
- Recessed LG OLED 65-inch television (to stay)
- Built-in burning log electric fireplace
- Ceiling fans in bedrooms
- Plantation shutters and high end blinds throughout
- Outdoor toilet and full shower
- Two external Arlo solar powered security cameras
- Return to base internal security system
- Roof mounted sensor security lights
- Two instant gas hot water systems (one for downstairs and one for upstairs)
- Fully landscaped gardens
- Mature trees surrounding home allowing privacy
Disclaimer: All care has been taken in the preparation of this marketing material, and details have been obtained from sources we believe to be reliable. Blackshaw do not however guarantee the accuracy of the information, nor accept liability for any errors. Interested persons should rely solely on their own enquiries.
Read MorePositioned in a tightly held, prestige enclave known for its record-breaking homes, this property is a standout - both in scale and sophistication. From the street, it's subtle. Inside, it's nothing short of stunning.
Crafted to suit the needs of a large family, yet perfectly liveable entirely on the upper level if you need simplicity - the design is both expansive and practical. Think 2.7m high ceilings throughout, real timber floors, and natural light pouring in from the surrounding floor to ceiling glass as well as seven solar-powered Lumen skylights in varying sizes - creating a bright, uplifting atmosphere in every corner of the home.
At the rear, the home opens up to peaceful views over the reserve. Here, you're not just close to nature - you're part of it. Elevated above the treetops, you'll find yourself immersed in birdsong and bushland, with multiple balconies and sunrooms positioned to take full advantage of the peaceful surrounds. It's a truly rare connection to the outdoors - right from your multiple living rooms.
The kitchen is a centrepiece of functionality and form, boasting 40mm stone benchtops, a 900mm SMEG oven, built in filtered water system, and seamless flow to indoor and alfresco dining zones.
Every bedroom opens onto a sunroom or balcony via double sliding doors - ensuring fresh air and leafy outlooks all year round, comfort no matter the season. There are living zones on both levels: formal and informal lounges, playrooms that convert into executive offices or serene reading nooks, and a generous downstairs retreat with two bedrooms, a bathroom with top of the range indoor spa, and a second living area or pool room if you are looking to provide independence for the family.
Resort-style amenities continue outdoors with a 12m solar-heated saltwater pool, an outdoor jacuzzi, sauna, and separate outdoor bathroom. All encased in the bushy outlook to ensure your privacy.
No expense has been spared with ducted heating and cooling throughout, burning log electric fireplace ensuring both heating and ambiance, ducted vacuum, ceiling fans in each room, a 10,000L water tank, and a clever surprise with an expansive under-house workshop to round out this low-maintenance, high-luxury package.
This is more than a home. It's an escape, a sanctuary, and a rare opportunity to live among nature - without compromising a single element of prestige.
Additional features include:
- 7.4 kw solar panel system
- Seven solar powered Lumen sky lights (upstairs and down)
- Private solar heated 12m x 4m salt water pool
- Five-person Spa/Jacuzzi
- Five element infrared sauna
- Actron reverse cycle zoned, ducted heating and cooling throughout home
- Ducted vacuum system throughout home
- Recessed LG OLED 65-inch television (to stay)
- Built-in burning log electric fireplace
- Ceiling fans in bedrooms
- Plantation shutters and high end blinds throughout
- Outdoor toilet and full shower
- Two external Arlo solar powered security cameras
- Return to base internal security system
- Roof mounted sensor security lights
- Two instant gas hot water systems (one for downstairs and one for upstairs)
- Fully landscaped gardens
- Mature trees surrounding home allowing privacy
Disclaimer: All care has been taken in the preparation of this marketing material, and details have been obtained from sources we believe to be reliable. Blackshaw do not however guarantee the accuracy of the information, nor accept liability for any errors. Interested persons should rely solely on their own enquiries.
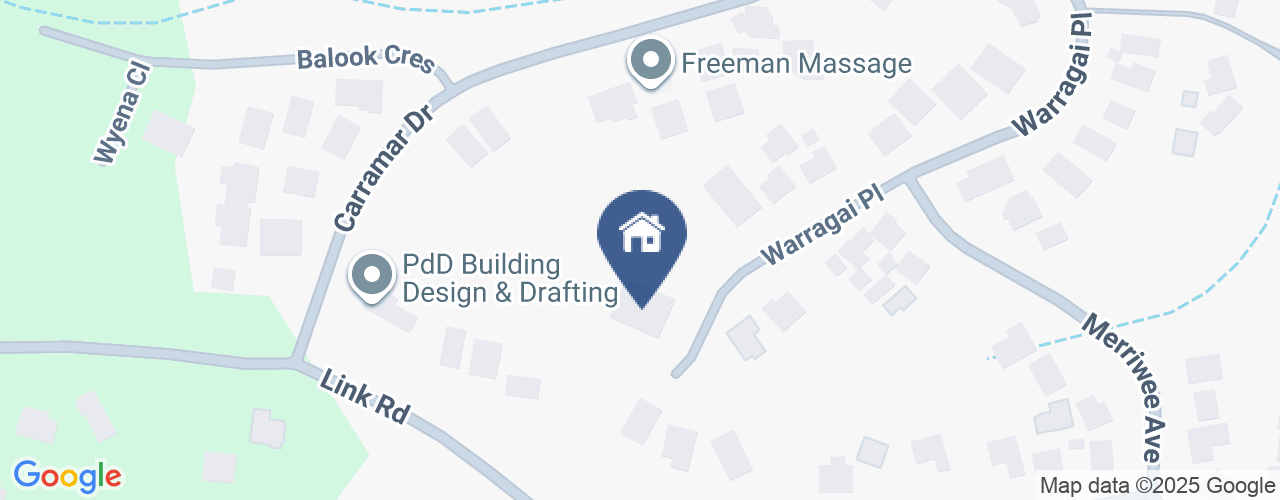
Location
2 Warragai Place
Malua Bay NSW 2536
Details
5
3
2
House
$1,475,000
Land area: | 846 sqm (approx) |
Words like bespoke, luxury, and custom design often get thrown around - but here, they're just the beginning. This is a home that redefines high-end living, where every inch has been masterfully crafted not just to impress, but to elevate your day-to-day life.
Positioned in a tightly held, prestige enclave known for its record-breaking homes, this property is a standout - both in scale and sophistication. From the street, it's subtle. Inside, it's nothing short of stunning.
Crafted to suit the needs of a large family, yet perfectly liveable entirely on the upper level if you need simplicity - the design is both expansive and practical. Think 2.7m high ceilings throughout, real timber floors, and natural light pouring in from the surrounding floor to ceiling glass as well as seven solar-powered Lumen skylights in varying sizes - creating a bright, uplifting atmosphere in every corner of the home.
At the rear, the home opens up to peaceful views over the reserve. Here, you're not just close to nature - you're part of it. Elevated above the treetops, you'll find yourself immersed in birdsong and bushland, with multiple balconies and sunrooms positioned to take full advantage of the peaceful surrounds. It's a truly rare connection to the outdoors - right from your multiple living rooms.
The kitchen is a centrepiece of functionality and form, boasting 40mm stone benchtops, a 900mm SMEG oven, built in filtered water system, and seamless flow to indoor and alfresco dining zones.
Every bedroom opens onto a sunroom or balcony via double sliding doors - ensuring fresh air and leafy outlooks all year round, comfort no matter the season. There are living zones on both levels: formal and informal lounges, playrooms that convert into executive offices or serene reading nooks, and a generous downstairs retreat with two bedrooms, a bathroom with top of the range indoor spa, and a second living area or pool room if you are looking to provide independence for the family.
Resort-style amenities continue outdoors with a 12m solar-heated saltwater pool, an outdoor jacuzzi, sauna, and separate outdoor bathroom. All encased in the bushy outlook to ensure your privacy.
No expense has been spared with ducted heating and cooling throughout, burning log electric fireplace ensuring both heating and ambiance, ducted vacuum, ceiling fans in each room, a 10,000L water tank, and a clever surprise with an expansive under-house workshop to round out this low-maintenance, high-luxury package.
This is more than a home. It's an escape, a sanctuary, and a rare opportunity to live among nature - without compromising a single element of prestige.
Additional features include:
- 7.4 kw solar panel system
- Seven solar powered Lumen sky lights (upstairs and down)
- Private solar heated 12m x 4m salt water pool
- Five-person Spa/Jacuzzi
- Five element infrared sauna
- Actron reverse cycle zoned, ducted heating and cooling throughout home
- Ducted vacuum system throughout home
- Recessed LG OLED 65-inch television (to stay)
- Built-in burning log electric fireplace
- Ceiling fans in bedrooms
- Plantation shutters and high end blinds throughout
- Outdoor toilet and full shower
- Two external Arlo solar powered security cameras
- Return to base internal security system
- Roof mounted sensor security lights
- Two instant gas hot water systems (one for downstairs and one for upstairs)
- Fully landscaped gardens
- Mature trees surrounding home allowing privacy
Disclaimer: All care has been taken in the preparation of this marketing material, and details have been obtained from sources we believe to be reliable. Blackshaw do not however guarantee the accuracy of the information, nor accept liability for any errors. Interested persons should rely solely on their own enquiries.
Read MorePositioned in a tightly held, prestige enclave known for its record-breaking homes, this property is a standout - both in scale and sophistication. From the street, it's subtle. Inside, it's nothing short of stunning.
Crafted to suit the needs of a large family, yet perfectly liveable entirely on the upper level if you need simplicity - the design is both expansive and practical. Think 2.7m high ceilings throughout, real timber floors, and natural light pouring in from the surrounding floor to ceiling glass as well as seven solar-powered Lumen skylights in varying sizes - creating a bright, uplifting atmosphere in every corner of the home.
At the rear, the home opens up to peaceful views over the reserve. Here, you're not just close to nature - you're part of it. Elevated above the treetops, you'll find yourself immersed in birdsong and bushland, with multiple balconies and sunrooms positioned to take full advantage of the peaceful surrounds. It's a truly rare connection to the outdoors - right from your multiple living rooms.
The kitchen is a centrepiece of functionality and form, boasting 40mm stone benchtops, a 900mm SMEG oven, built in filtered water system, and seamless flow to indoor and alfresco dining zones.
Every bedroom opens onto a sunroom or balcony via double sliding doors - ensuring fresh air and leafy outlooks all year round, comfort no matter the season. There are living zones on both levels: formal and informal lounges, playrooms that convert into executive offices or serene reading nooks, and a generous downstairs retreat with two bedrooms, a bathroom with top of the range indoor spa, and a second living area or pool room if you are looking to provide independence for the family.
Resort-style amenities continue outdoors with a 12m solar-heated saltwater pool, an outdoor jacuzzi, sauna, and separate outdoor bathroom. All encased in the bushy outlook to ensure your privacy.
No expense has been spared with ducted heating and cooling throughout, burning log electric fireplace ensuring both heating and ambiance, ducted vacuum, ceiling fans in each room, a 10,000L water tank, and a clever surprise with an expansive under-house workshop to round out this low-maintenance, high-luxury package.
This is more than a home. It's an escape, a sanctuary, and a rare opportunity to live among nature - without compromising a single element of prestige.
Additional features include:
- 7.4 kw solar panel system
- Seven solar powered Lumen sky lights (upstairs and down)
- Private solar heated 12m x 4m salt water pool
- Five-person Spa/Jacuzzi
- Five element infrared sauna
- Actron reverse cycle zoned, ducted heating and cooling throughout home
- Ducted vacuum system throughout home
- Recessed LG OLED 65-inch television (to stay)
- Built-in burning log electric fireplace
- Ceiling fans in bedrooms
- Plantation shutters and high end blinds throughout
- Outdoor toilet and full shower
- Two external Arlo solar powered security cameras
- Return to base internal security system
- Roof mounted sensor security lights
- Two instant gas hot water systems (one for downstairs and one for upstairs)
- Fully landscaped gardens
- Mature trees surrounding home allowing privacy
Disclaimer: All care has been taken in the preparation of this marketing material, and details have been obtained from sources we believe to be reliable. Blackshaw do not however guarantee the accuracy of the information, nor accept liability for any errors. Interested persons should rely solely on their own enquiries.
Inspect
Contact agent


