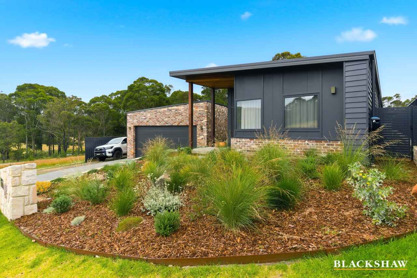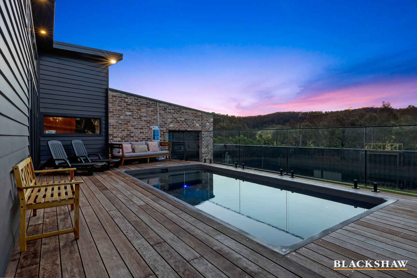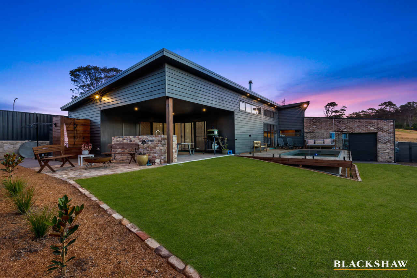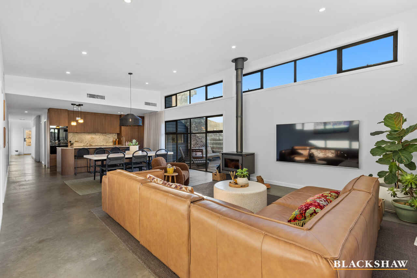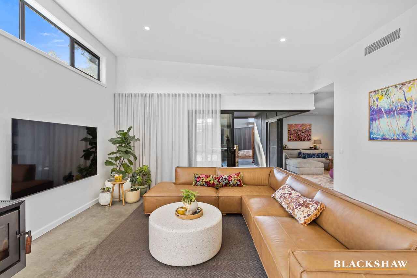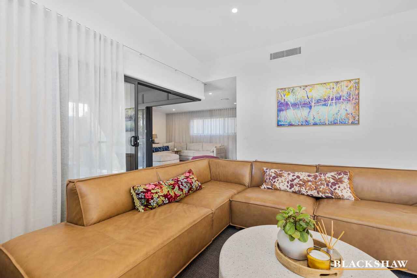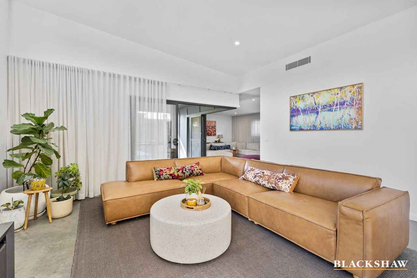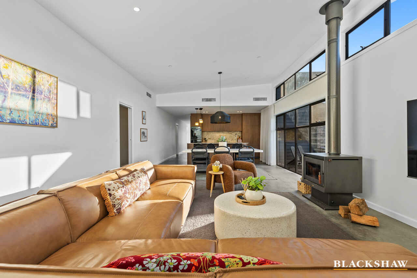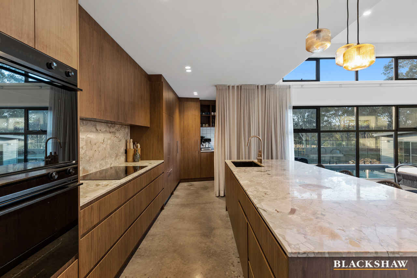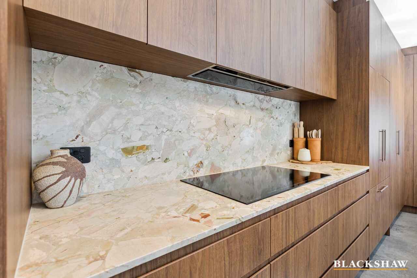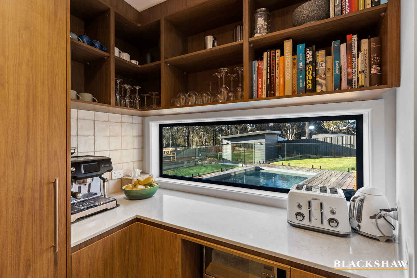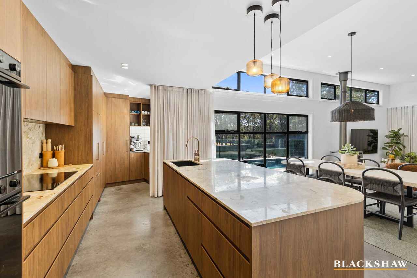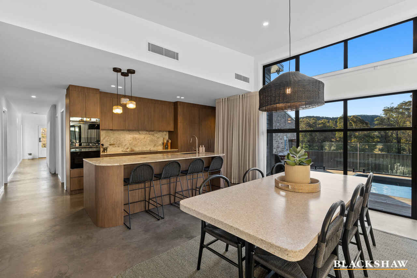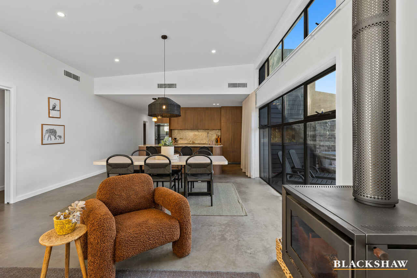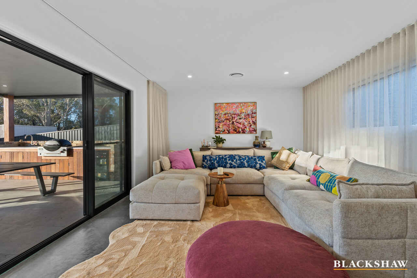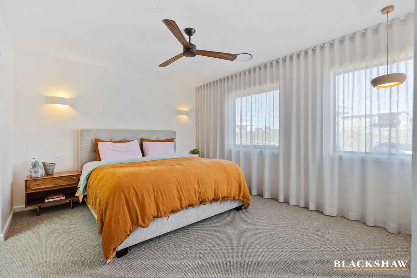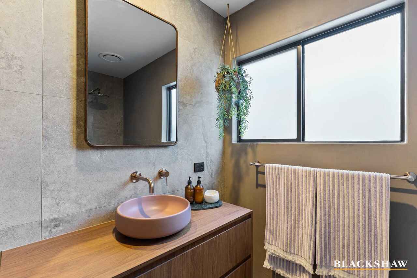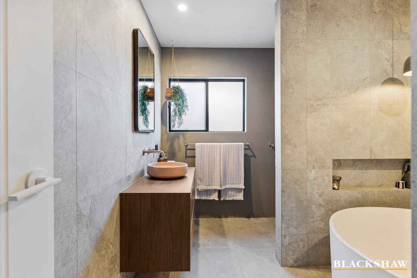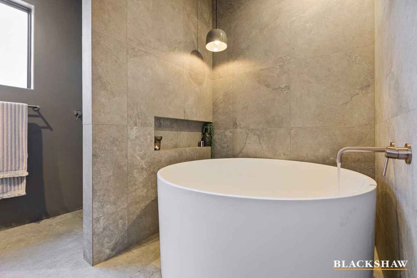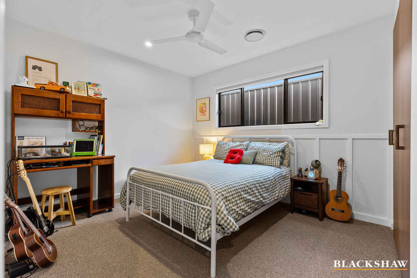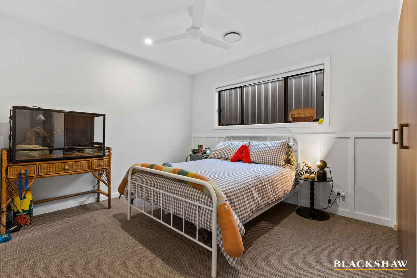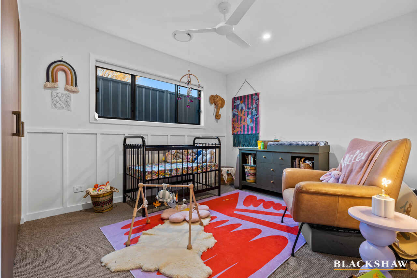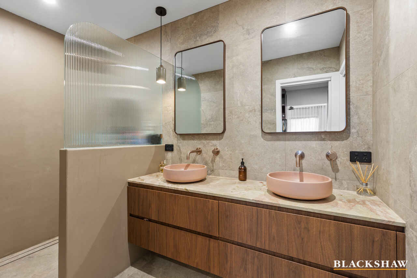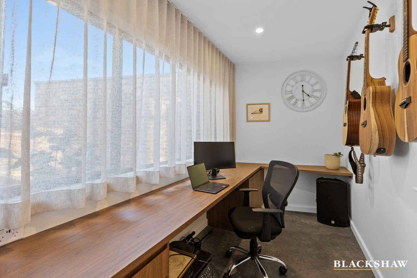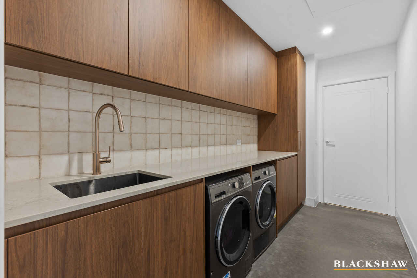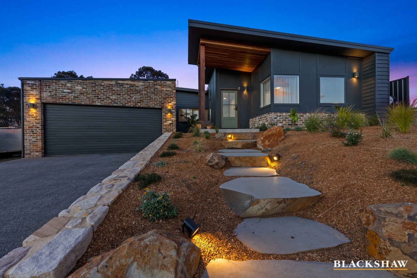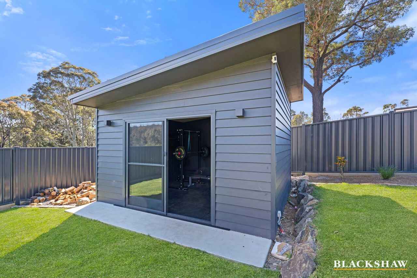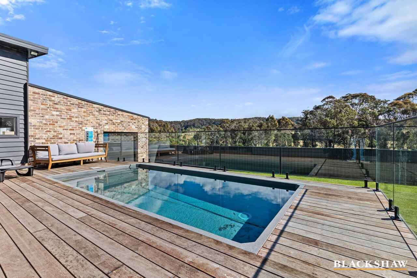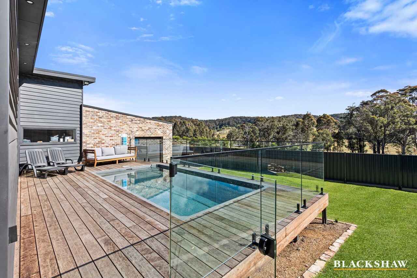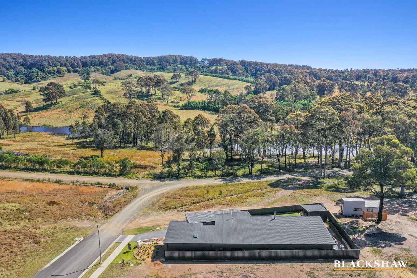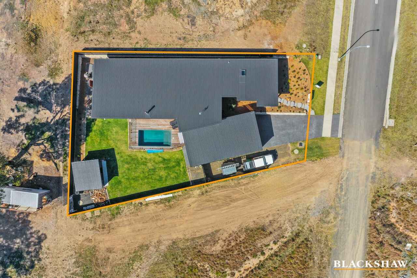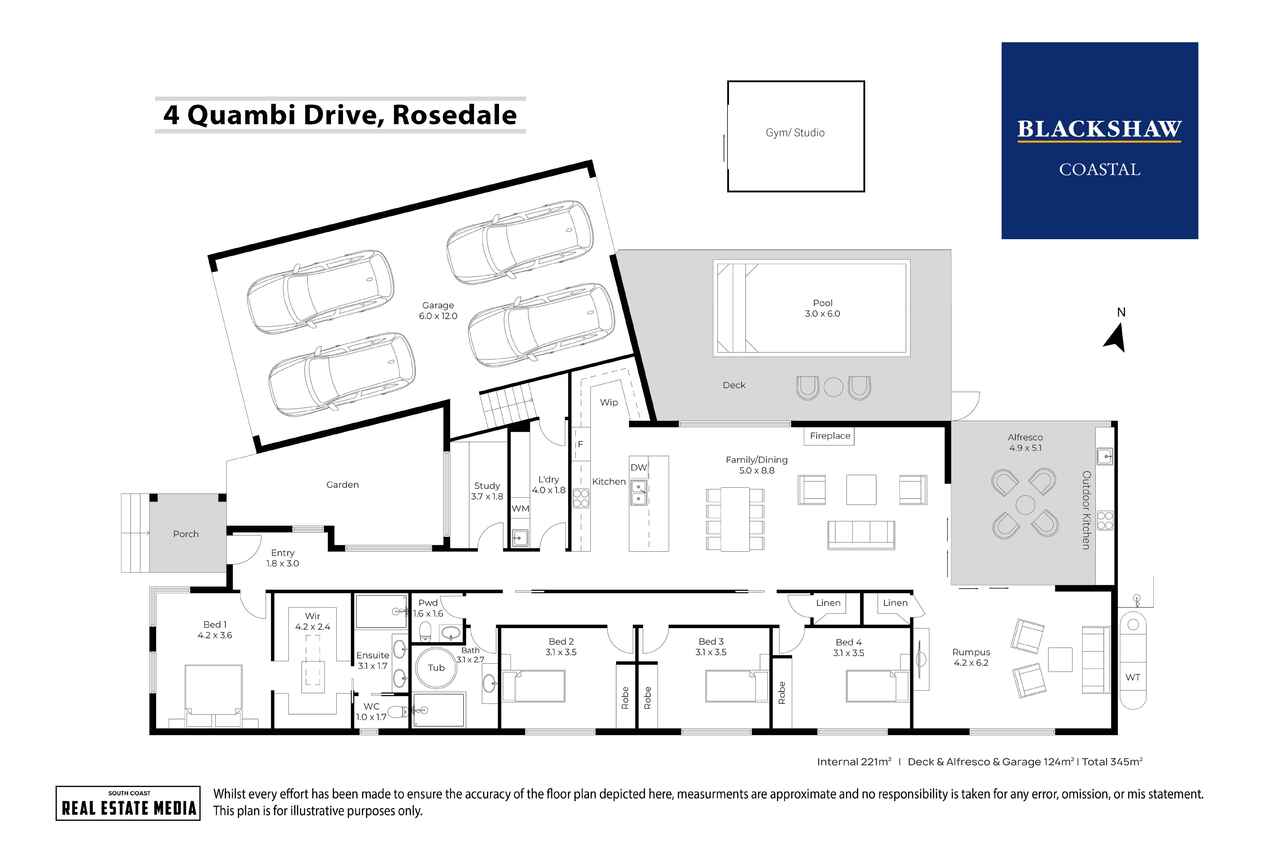Below Replacement Cost!
Location
4 Quambi Drive
Rosedale NSW 2536
Details
4
2
4
House
$1,475,000
Land area: | 958 sqm (approx) |
Building size: | 221 sqm (approx) |
This is a home that rewards comparison - and then quietly wins it.
Privately positioned at the very end of the road, where the outlook opens up and the pace instantly slows, this is a home that delivers far more than first impressions suggest. It's calm, architectural and deeply considered - a true retreat that feels a world away, yet sits just minutes from the coast.
Designed and built by Antler Homes, this striking residence in Rosedale's newest enclave is a bold architectural statement softened by warmth and liveability. Curved lime-rendered walls, burnished concrete floors and a carefully curated palette of natural textures work together to create a home that feels both cutting-edge and completely welcoming. Every element has been selected with intention, connecting the design to the surrounding landscape and an easy coastal lifestyle.
Spanning more than 345sqm under roof, the single-level floorplan is cleverly zoned to adapt to life as it evolves. It can feel wonderfully intimate day-to-day, yet easily accommodate extended family, guests or growing households. Wings of the home can be closed off as needed, allowing flexibility without compromise.
North-facing living zones are bathed in natural light, with high windows illuminating soft micro-cement walls and sheer curtains that float gently throughout the day. Step outside and the sense of space expands even further - mountain views stretch beyond neighbouring land, with glimpses of water nearby creating the illusion of acreage, all while the beach sits less than 2km away.
A separate studio and gym add versatility, while the mineral plunge pool, outdoor shower and firepit set the tone for relaxed evenings and effortless entertaining. The landscaped grounds are equally impressive, positioned to maximise outlooks while swimming or hosting, yet still providing generous lawn space for kids and pets.
With a four-car garage, drive-through and side access, plus gated entry to surrounding land, there's room for all the toys, tools and adventures. Importantly, following a significant price adjustment, this home now represents exceptional value - quite simply, you could not rebuild this level of design, finish and scale for the asking price today.
Give me a call today to see what all the fuss is about, I promise you the hype is worth it.
Features Include (but not limited to):
- Double-glazed, thermally broken windows (7+ star energy rating)
- Hand-laid sandstone retaining walls
- External walls in recycled brick and James Hardie linear/hard plank cladding
- Burnished concrete floors in high traffic areas and hybrid carpet in bedrooms
- Unique clay lime render feature walls
- Feature micro cement bathrooms with custom round bath and concrete vanity
- Robert Gordon handmade lighting features
- Champagne tapware
- Fisher & Paykel 900mm induction cooktop, dual ovens, integrated fridge & dishwasher
- Ducted reverse cycle air con (5 zones) and Norseman freestanding fireplace
- WiFi-enabled AC, pool heater, and outdoor lighting
- Custom joinery throughout, including study and robes
- Outdoor kitchen with wine fridge, BBQ and sink (included)
- Heated mineral concrete plunge pool
- Insulated gym or separate studio
- Two Hot and cold outdoor showers
- Dedicated fire pit zone
- Keyless entry
- USB power points throughout
- Sensor lighting
- Ceiling fans,
- VELUX skylight,
- Fully fenced
Read MorePrivately positioned at the very end of the road, where the outlook opens up and the pace instantly slows, this is a home that delivers far more than first impressions suggest. It's calm, architectural and deeply considered - a true retreat that feels a world away, yet sits just minutes from the coast.
Designed and built by Antler Homes, this striking residence in Rosedale's newest enclave is a bold architectural statement softened by warmth and liveability. Curved lime-rendered walls, burnished concrete floors and a carefully curated palette of natural textures work together to create a home that feels both cutting-edge and completely welcoming. Every element has been selected with intention, connecting the design to the surrounding landscape and an easy coastal lifestyle.
Spanning more than 345sqm under roof, the single-level floorplan is cleverly zoned to adapt to life as it evolves. It can feel wonderfully intimate day-to-day, yet easily accommodate extended family, guests or growing households. Wings of the home can be closed off as needed, allowing flexibility without compromise.
North-facing living zones are bathed in natural light, with high windows illuminating soft micro-cement walls and sheer curtains that float gently throughout the day. Step outside and the sense of space expands even further - mountain views stretch beyond neighbouring land, with glimpses of water nearby creating the illusion of acreage, all while the beach sits less than 2km away.
A separate studio and gym add versatility, while the mineral plunge pool, outdoor shower and firepit set the tone for relaxed evenings and effortless entertaining. The landscaped grounds are equally impressive, positioned to maximise outlooks while swimming or hosting, yet still providing generous lawn space for kids and pets.
With a four-car garage, drive-through and side access, plus gated entry to surrounding land, there's room for all the toys, tools and adventures. Importantly, following a significant price adjustment, this home now represents exceptional value - quite simply, you could not rebuild this level of design, finish and scale for the asking price today.
Give me a call today to see what all the fuss is about, I promise you the hype is worth it.
Features Include (but not limited to):
- Double-glazed, thermally broken windows (7+ star energy rating)
- Hand-laid sandstone retaining walls
- External walls in recycled brick and James Hardie linear/hard plank cladding
- Burnished concrete floors in high traffic areas and hybrid carpet in bedrooms
- Unique clay lime render feature walls
- Feature micro cement bathrooms with custom round bath and concrete vanity
- Robert Gordon handmade lighting features
- Champagne tapware
- Fisher & Paykel 900mm induction cooktop, dual ovens, integrated fridge & dishwasher
- Ducted reverse cycle air con (5 zones) and Norseman freestanding fireplace
- WiFi-enabled AC, pool heater, and outdoor lighting
- Custom joinery throughout, including study and robes
- Outdoor kitchen with wine fridge, BBQ and sink (included)
- Heated mineral concrete plunge pool
- Insulated gym or separate studio
- Two Hot and cold outdoor showers
- Dedicated fire pit zone
- Keyless entry
- USB power points throughout
- Sensor lighting
- Ceiling fans,
- VELUX skylight,
- Fully fenced
Inspect
Contact agent
Listing agent
This is a home that rewards comparison - and then quietly wins it.
Privately positioned at the very end of the road, where the outlook opens up and the pace instantly slows, this is a home that delivers far more than first impressions suggest. It's calm, architectural and deeply considered - a true retreat that feels a world away, yet sits just minutes from the coast.
Designed and built by Antler Homes, this striking residence in Rosedale's newest enclave is a bold architectural statement softened by warmth and liveability. Curved lime-rendered walls, burnished concrete floors and a carefully curated palette of natural textures work together to create a home that feels both cutting-edge and completely welcoming. Every element has been selected with intention, connecting the design to the surrounding landscape and an easy coastal lifestyle.
Spanning more than 345sqm under roof, the single-level floorplan is cleverly zoned to adapt to life as it evolves. It can feel wonderfully intimate day-to-day, yet easily accommodate extended family, guests or growing households. Wings of the home can be closed off as needed, allowing flexibility without compromise.
North-facing living zones are bathed in natural light, with high windows illuminating soft micro-cement walls and sheer curtains that float gently throughout the day. Step outside and the sense of space expands even further - mountain views stretch beyond neighbouring land, with glimpses of water nearby creating the illusion of acreage, all while the beach sits less than 2km away.
A separate studio and gym add versatility, while the mineral plunge pool, outdoor shower and firepit set the tone for relaxed evenings and effortless entertaining. The landscaped grounds are equally impressive, positioned to maximise outlooks while swimming or hosting, yet still providing generous lawn space for kids and pets.
With a four-car garage, drive-through and side access, plus gated entry to surrounding land, there's room for all the toys, tools and adventures. Importantly, following a significant price adjustment, this home now represents exceptional value - quite simply, you could not rebuild this level of design, finish and scale for the asking price today.
Give me a call today to see what all the fuss is about, I promise you the hype is worth it.
Features Include (but not limited to):
- Double-glazed, thermally broken windows (7+ star energy rating)
- Hand-laid sandstone retaining walls
- External walls in recycled brick and James Hardie linear/hard plank cladding
- Burnished concrete floors in high traffic areas and hybrid carpet in bedrooms
- Unique clay lime render feature walls
- Feature micro cement bathrooms with custom round bath and concrete vanity
- Robert Gordon handmade lighting features
- Champagne tapware
- Fisher & Paykel 900mm induction cooktop, dual ovens, integrated fridge & dishwasher
- Ducted reverse cycle air con (5 zones) and Norseman freestanding fireplace
- WiFi-enabled AC, pool heater, and outdoor lighting
- Custom joinery throughout, including study and robes
- Outdoor kitchen with wine fridge, BBQ and sink (included)
- Heated mineral concrete plunge pool
- Insulated gym or separate studio
- Two Hot and cold outdoor showers
- Dedicated fire pit zone
- Keyless entry
- USB power points throughout
- Sensor lighting
- Ceiling fans,
- VELUX skylight,
- Fully fenced
Read MorePrivately positioned at the very end of the road, where the outlook opens up and the pace instantly slows, this is a home that delivers far more than first impressions suggest. It's calm, architectural and deeply considered - a true retreat that feels a world away, yet sits just minutes from the coast.
Designed and built by Antler Homes, this striking residence in Rosedale's newest enclave is a bold architectural statement softened by warmth and liveability. Curved lime-rendered walls, burnished concrete floors and a carefully curated palette of natural textures work together to create a home that feels both cutting-edge and completely welcoming. Every element has been selected with intention, connecting the design to the surrounding landscape and an easy coastal lifestyle.
Spanning more than 345sqm under roof, the single-level floorplan is cleverly zoned to adapt to life as it evolves. It can feel wonderfully intimate day-to-day, yet easily accommodate extended family, guests or growing households. Wings of the home can be closed off as needed, allowing flexibility without compromise.
North-facing living zones are bathed in natural light, with high windows illuminating soft micro-cement walls and sheer curtains that float gently throughout the day. Step outside and the sense of space expands even further - mountain views stretch beyond neighbouring land, with glimpses of water nearby creating the illusion of acreage, all while the beach sits less than 2km away.
A separate studio and gym add versatility, while the mineral plunge pool, outdoor shower and firepit set the tone for relaxed evenings and effortless entertaining. The landscaped grounds are equally impressive, positioned to maximise outlooks while swimming or hosting, yet still providing generous lawn space for kids and pets.
With a four-car garage, drive-through and side access, plus gated entry to surrounding land, there's room for all the toys, tools and adventures. Importantly, following a significant price adjustment, this home now represents exceptional value - quite simply, you could not rebuild this level of design, finish and scale for the asking price today.
Give me a call today to see what all the fuss is about, I promise you the hype is worth it.
Features Include (but not limited to):
- Double-glazed, thermally broken windows (7+ star energy rating)
- Hand-laid sandstone retaining walls
- External walls in recycled brick and James Hardie linear/hard plank cladding
- Burnished concrete floors in high traffic areas and hybrid carpet in bedrooms
- Unique clay lime render feature walls
- Feature micro cement bathrooms with custom round bath and concrete vanity
- Robert Gordon handmade lighting features
- Champagne tapware
- Fisher & Paykel 900mm induction cooktop, dual ovens, integrated fridge & dishwasher
- Ducted reverse cycle air con (5 zones) and Norseman freestanding fireplace
- WiFi-enabled AC, pool heater, and outdoor lighting
- Custom joinery throughout, including study and robes
- Outdoor kitchen with wine fridge, BBQ and sink (included)
- Heated mineral concrete plunge pool
- Insulated gym or separate studio
- Two Hot and cold outdoor showers
- Dedicated fire pit zone
- Keyless entry
- USB power points throughout
- Sensor lighting
- Ceiling fans,
- VELUX skylight,
- Fully fenced
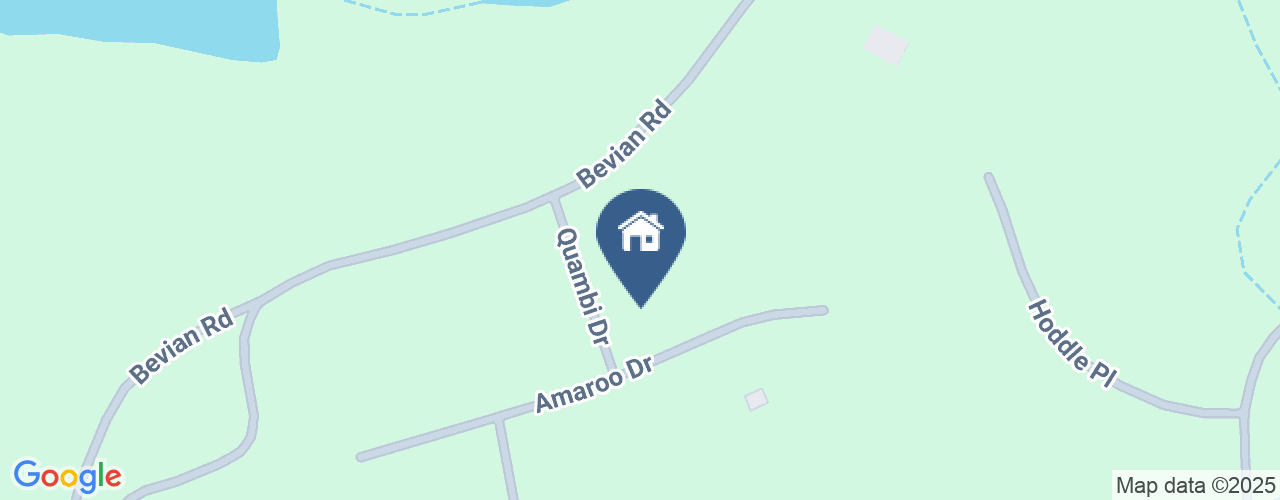
Looking to sell or lease your own property?
Request Market AppraisalLocation
4 Quambi Drive
Rosedale NSW 2536
Details
4
2
4
House
$1,475,000
Land area: | 958 sqm (approx) |
Building size: | 221 sqm (approx) |
This is a home that rewards comparison - and then quietly wins it.
Privately positioned at the very end of the road, where the outlook opens up and the pace instantly slows, this is a home that delivers far more than first impressions suggest. It's calm, architectural and deeply considered - a true retreat that feels a world away, yet sits just minutes from the coast.
Designed and built by Antler Homes, this striking residence in Rosedale's newest enclave is a bold architectural statement softened by warmth and liveability. Curved lime-rendered walls, burnished concrete floors and a carefully curated palette of natural textures work together to create a home that feels both cutting-edge and completely welcoming. Every element has been selected with intention, connecting the design to the surrounding landscape and an easy coastal lifestyle.
Spanning more than 345sqm under roof, the single-level floorplan is cleverly zoned to adapt to life as it evolves. It can feel wonderfully intimate day-to-day, yet easily accommodate extended family, guests or growing households. Wings of the home can be closed off as needed, allowing flexibility without compromise.
North-facing living zones are bathed in natural light, with high windows illuminating soft micro-cement walls and sheer curtains that float gently throughout the day. Step outside and the sense of space expands even further - mountain views stretch beyond neighbouring land, with glimpses of water nearby creating the illusion of acreage, all while the beach sits less than 2km away.
A separate studio and gym add versatility, while the mineral plunge pool, outdoor shower and firepit set the tone for relaxed evenings and effortless entertaining. The landscaped grounds are equally impressive, positioned to maximise outlooks while swimming or hosting, yet still providing generous lawn space for kids and pets.
With a four-car garage, drive-through and side access, plus gated entry to surrounding land, there's room for all the toys, tools and adventures. Importantly, following a significant price adjustment, this home now represents exceptional value - quite simply, you could not rebuild this level of design, finish and scale for the asking price today.
Give me a call today to see what all the fuss is about, I promise you the hype is worth it.
Features Include (but not limited to):
- Double-glazed, thermally broken windows (7+ star energy rating)
- Hand-laid sandstone retaining walls
- External walls in recycled brick and James Hardie linear/hard plank cladding
- Burnished concrete floors in high traffic areas and hybrid carpet in bedrooms
- Unique clay lime render feature walls
- Feature micro cement bathrooms with custom round bath and concrete vanity
- Robert Gordon handmade lighting features
- Champagne tapware
- Fisher & Paykel 900mm induction cooktop, dual ovens, integrated fridge & dishwasher
- Ducted reverse cycle air con (5 zones) and Norseman freestanding fireplace
- WiFi-enabled AC, pool heater, and outdoor lighting
- Custom joinery throughout, including study and robes
- Outdoor kitchen with wine fridge, BBQ and sink (included)
- Heated mineral concrete plunge pool
- Insulated gym or separate studio
- Two Hot and cold outdoor showers
- Dedicated fire pit zone
- Keyless entry
- USB power points throughout
- Sensor lighting
- Ceiling fans,
- VELUX skylight,
- Fully fenced
Read MorePrivately positioned at the very end of the road, where the outlook opens up and the pace instantly slows, this is a home that delivers far more than first impressions suggest. It's calm, architectural and deeply considered - a true retreat that feels a world away, yet sits just minutes from the coast.
Designed and built by Antler Homes, this striking residence in Rosedale's newest enclave is a bold architectural statement softened by warmth and liveability. Curved lime-rendered walls, burnished concrete floors and a carefully curated palette of natural textures work together to create a home that feels both cutting-edge and completely welcoming. Every element has been selected with intention, connecting the design to the surrounding landscape and an easy coastal lifestyle.
Spanning more than 345sqm under roof, the single-level floorplan is cleverly zoned to adapt to life as it evolves. It can feel wonderfully intimate day-to-day, yet easily accommodate extended family, guests or growing households. Wings of the home can be closed off as needed, allowing flexibility without compromise.
North-facing living zones are bathed in natural light, with high windows illuminating soft micro-cement walls and sheer curtains that float gently throughout the day. Step outside and the sense of space expands even further - mountain views stretch beyond neighbouring land, with glimpses of water nearby creating the illusion of acreage, all while the beach sits less than 2km away.
A separate studio and gym add versatility, while the mineral plunge pool, outdoor shower and firepit set the tone for relaxed evenings and effortless entertaining. The landscaped grounds are equally impressive, positioned to maximise outlooks while swimming or hosting, yet still providing generous lawn space for kids and pets.
With a four-car garage, drive-through and side access, plus gated entry to surrounding land, there's room for all the toys, tools and adventures. Importantly, following a significant price adjustment, this home now represents exceptional value - quite simply, you could not rebuild this level of design, finish and scale for the asking price today.
Give me a call today to see what all the fuss is about, I promise you the hype is worth it.
Features Include (but not limited to):
- Double-glazed, thermally broken windows (7+ star energy rating)
- Hand-laid sandstone retaining walls
- External walls in recycled brick and James Hardie linear/hard plank cladding
- Burnished concrete floors in high traffic areas and hybrid carpet in bedrooms
- Unique clay lime render feature walls
- Feature micro cement bathrooms with custom round bath and concrete vanity
- Robert Gordon handmade lighting features
- Champagne tapware
- Fisher & Paykel 900mm induction cooktop, dual ovens, integrated fridge & dishwasher
- Ducted reverse cycle air con (5 zones) and Norseman freestanding fireplace
- WiFi-enabled AC, pool heater, and outdoor lighting
- Custom joinery throughout, including study and robes
- Outdoor kitchen with wine fridge, BBQ and sink (included)
- Heated mineral concrete plunge pool
- Insulated gym or separate studio
- Two Hot and cold outdoor showers
- Dedicated fire pit zone
- Keyless entry
- USB power points throughout
- Sensor lighting
- Ceiling fans,
- VELUX skylight,
- Fully fenced
Inspect
Contact agent


