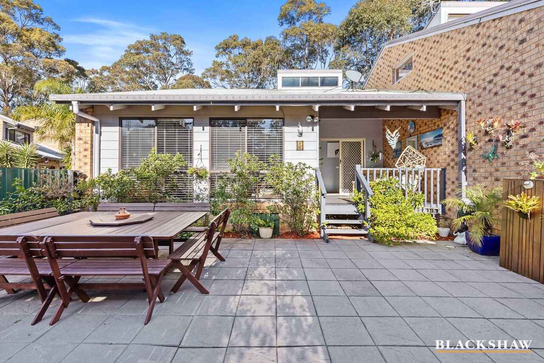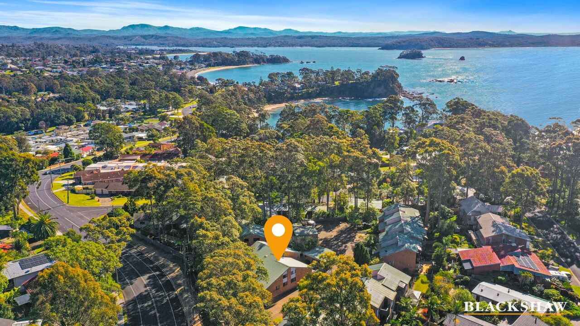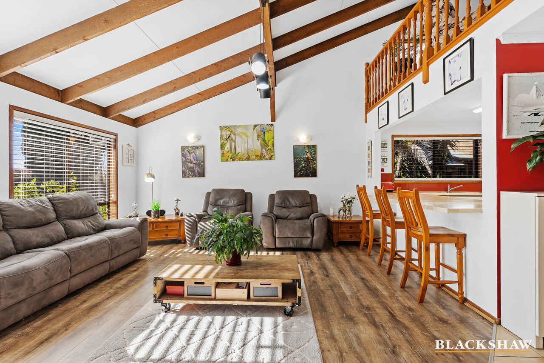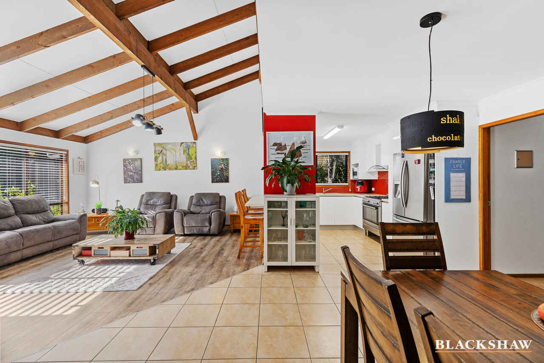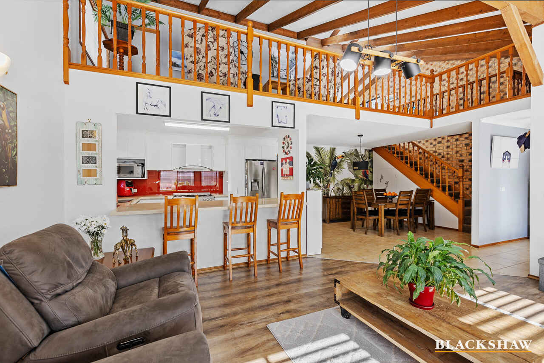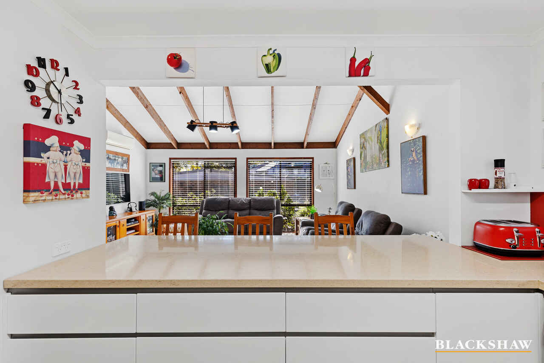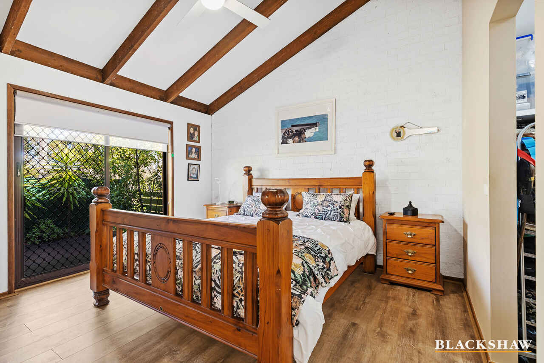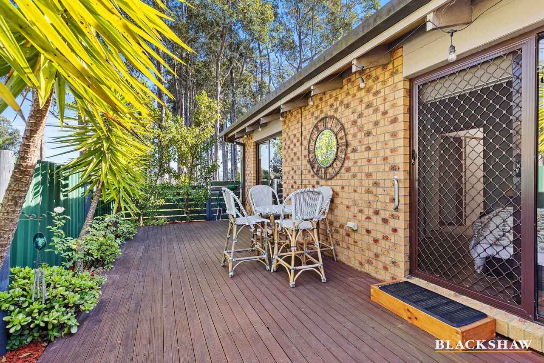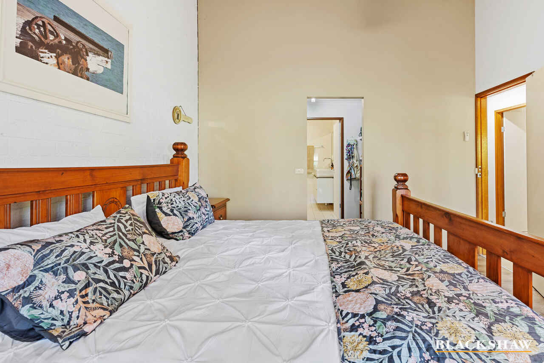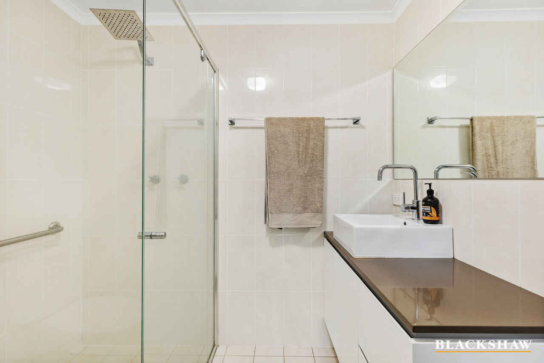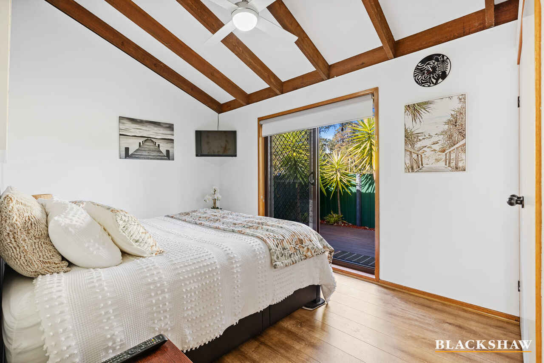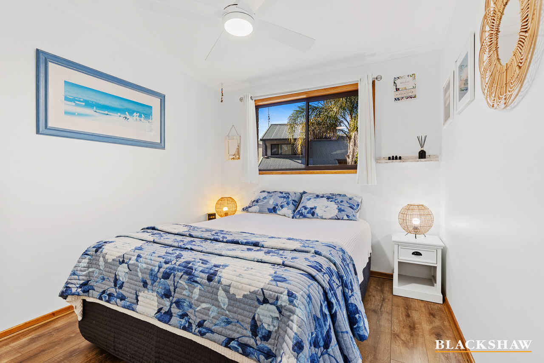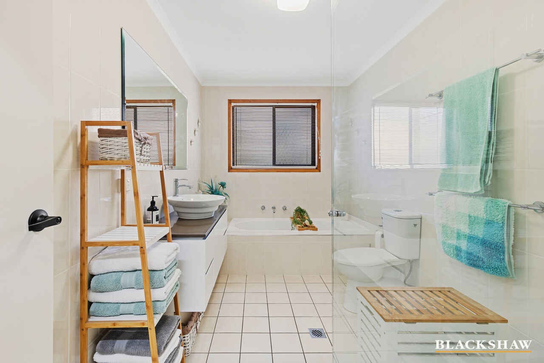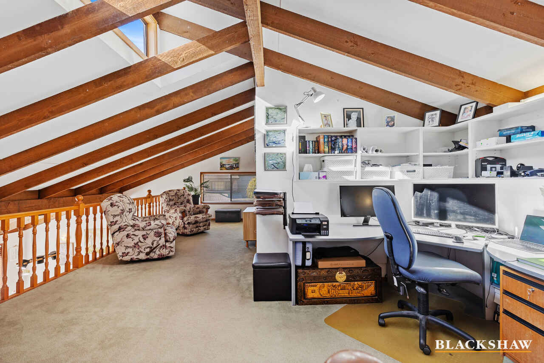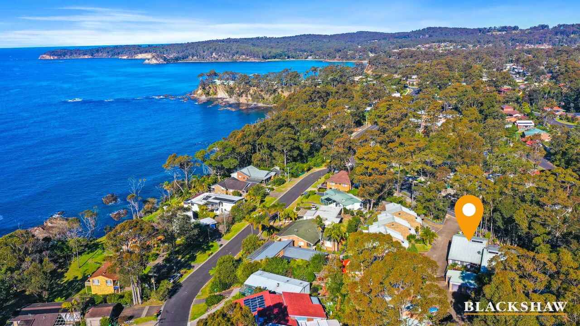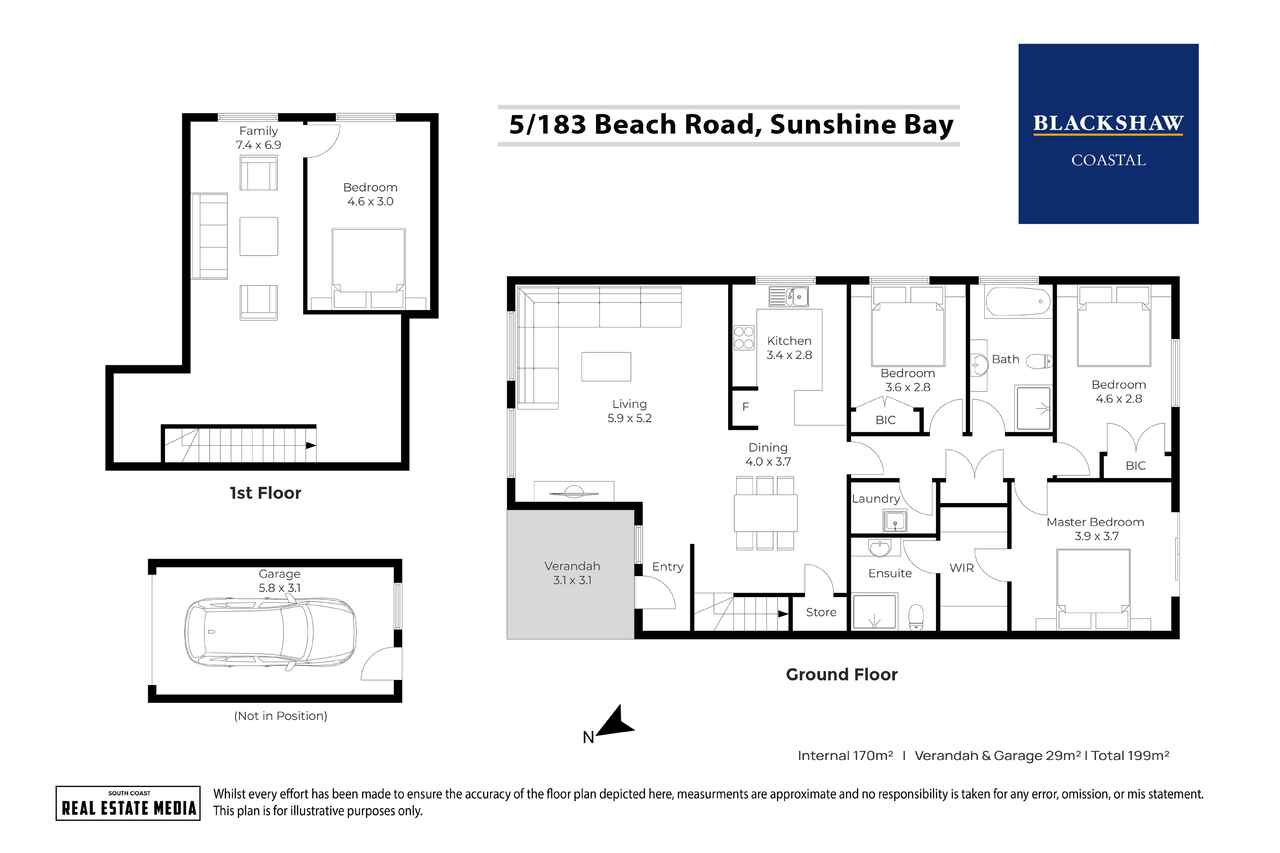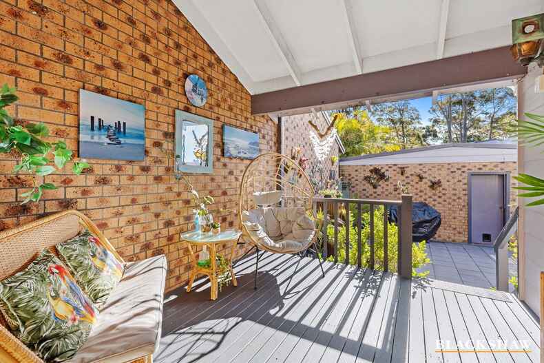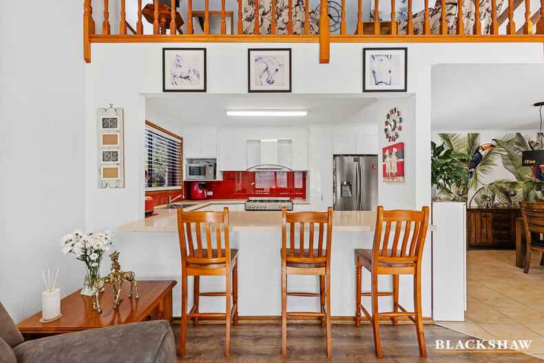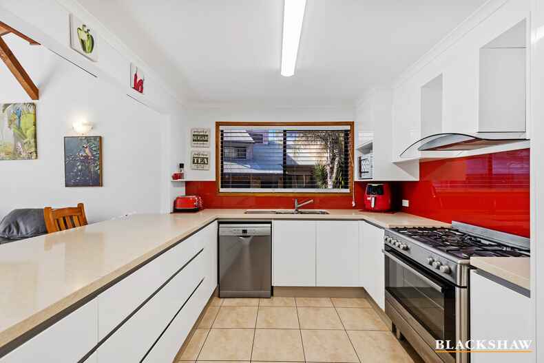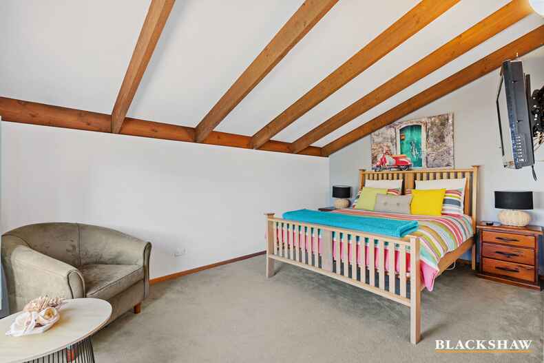House Size, Townhouse Ease
Sold
Location
5/183 Beach Road
Sunshine Bay NSW 2536
Details
4
2
2
Townhouse
$790,000
A lesson in not judging a book by Its cover. If you've only been looking at houses, you NEED to see this townhouse. All is not what it seems - it's actually even better!
Set in a boutique complex where no two homes are the same, this standout 4-bedroom residence is positioned at the end for maximum privacy and space. With a layout that feels more like a house, it offers smart design, quality finishes, and a few welcome surprises.
Inside, high ceilings and north-facing skylights flood the living areas with natural light and warmth, creating an airy, inviting feel. The fully renovated kitchen features 40mm stone benches, a huge breakfast bar for the family to gather at meal times, 900mm gas cooktop and electric oven, Bosch dishwasher, and soft-close cabinetry, perfectly suited to home cooks and entertainers alike.
The ground floor offers three bedrooms, including a generous master bedroom with walk in robe and ensuite plus a second king-sized bedroom, both opening directly to the courtyard. There's a second modern bathroom, laundry and clever storage options, all on the ground floor to ensure easy stair free every day living if needed.
Upstairs, you'll find an additional fourth bedroom and generous loft-style second living area-ideal as a guest retreat, office space, or teenager's escape. There is also a full-length walk-in storage room upstairs, meaning you do not have to compromise on space anywhere in this home.
Outdoors, enjoy a private courtyard at the front for quiet entertaining, plus a rear courtyard that connects to leafy communal gardens in a relaxed, natural bushland setting.
With a single lock-up garage offering direct access through the courtyard, an extra parking spot, and plenty of visitor parking, the practical boxes are ticked too.
Only 600m to the local primary school, and moments from quiet beaches and clifftop walks, this home is a unique blend of space, light, and lifestyle-without the maintenance.
Come and take a look-you'll be surprised how much more there is than meets the eye!
Disclaimer: All care has been taken in the preparation of this marketing material, and details have been obtained from sources we believe to be reliable. Blackshaw do not however guarantee the accuracy of the information, nor accept liability for any errors. Interested persons should rely solely on their own enquiries.
Read MoreSet in a boutique complex where no two homes are the same, this standout 4-bedroom residence is positioned at the end for maximum privacy and space. With a layout that feels more like a house, it offers smart design, quality finishes, and a few welcome surprises.
Inside, high ceilings and north-facing skylights flood the living areas with natural light and warmth, creating an airy, inviting feel. The fully renovated kitchen features 40mm stone benches, a huge breakfast bar for the family to gather at meal times, 900mm gas cooktop and electric oven, Bosch dishwasher, and soft-close cabinetry, perfectly suited to home cooks and entertainers alike.
The ground floor offers three bedrooms, including a generous master bedroom with walk in robe and ensuite plus a second king-sized bedroom, both opening directly to the courtyard. There's a second modern bathroom, laundry and clever storage options, all on the ground floor to ensure easy stair free every day living if needed.
Upstairs, you'll find an additional fourth bedroom and generous loft-style second living area-ideal as a guest retreat, office space, or teenager's escape. There is also a full-length walk-in storage room upstairs, meaning you do not have to compromise on space anywhere in this home.
Outdoors, enjoy a private courtyard at the front for quiet entertaining, plus a rear courtyard that connects to leafy communal gardens in a relaxed, natural bushland setting.
With a single lock-up garage offering direct access through the courtyard, an extra parking spot, and plenty of visitor parking, the practical boxes are ticked too.
Only 600m to the local primary school, and moments from quiet beaches and clifftop walks, this home is a unique blend of space, light, and lifestyle-without the maintenance.
Come and take a look-you'll be surprised how much more there is than meets the eye!
Disclaimer: All care has been taken in the preparation of this marketing material, and details have been obtained from sources we believe to be reliable. Blackshaw do not however guarantee the accuracy of the information, nor accept liability for any errors. Interested persons should rely solely on their own enquiries.
Inspect
Contact agent
Listing agent
A lesson in not judging a book by Its cover. If you've only been looking at houses, you NEED to see this townhouse. All is not what it seems - it's actually even better!
Set in a boutique complex where no two homes are the same, this standout 4-bedroom residence is positioned at the end for maximum privacy and space. With a layout that feels more like a house, it offers smart design, quality finishes, and a few welcome surprises.
Inside, high ceilings and north-facing skylights flood the living areas with natural light and warmth, creating an airy, inviting feel. The fully renovated kitchen features 40mm stone benches, a huge breakfast bar for the family to gather at meal times, 900mm gas cooktop and electric oven, Bosch dishwasher, and soft-close cabinetry, perfectly suited to home cooks and entertainers alike.
The ground floor offers three bedrooms, including a generous master bedroom with walk in robe and ensuite plus a second king-sized bedroom, both opening directly to the courtyard. There's a second modern bathroom, laundry and clever storage options, all on the ground floor to ensure easy stair free every day living if needed.
Upstairs, you'll find an additional fourth bedroom and generous loft-style second living area-ideal as a guest retreat, office space, or teenager's escape. There is also a full-length walk-in storage room upstairs, meaning you do not have to compromise on space anywhere in this home.
Outdoors, enjoy a private courtyard at the front for quiet entertaining, plus a rear courtyard that connects to leafy communal gardens in a relaxed, natural bushland setting.
With a single lock-up garage offering direct access through the courtyard, an extra parking spot, and plenty of visitor parking, the practical boxes are ticked too.
Only 600m to the local primary school, and moments from quiet beaches and clifftop walks, this home is a unique blend of space, light, and lifestyle-without the maintenance.
Come and take a look-you'll be surprised how much more there is than meets the eye!
Disclaimer: All care has been taken in the preparation of this marketing material, and details have been obtained from sources we believe to be reliable. Blackshaw do not however guarantee the accuracy of the information, nor accept liability for any errors. Interested persons should rely solely on their own enquiries.
Read MoreSet in a boutique complex where no two homes are the same, this standout 4-bedroom residence is positioned at the end for maximum privacy and space. With a layout that feels more like a house, it offers smart design, quality finishes, and a few welcome surprises.
Inside, high ceilings and north-facing skylights flood the living areas with natural light and warmth, creating an airy, inviting feel. The fully renovated kitchen features 40mm stone benches, a huge breakfast bar for the family to gather at meal times, 900mm gas cooktop and electric oven, Bosch dishwasher, and soft-close cabinetry, perfectly suited to home cooks and entertainers alike.
The ground floor offers three bedrooms, including a generous master bedroom with walk in robe and ensuite plus a second king-sized bedroom, both opening directly to the courtyard. There's a second modern bathroom, laundry and clever storage options, all on the ground floor to ensure easy stair free every day living if needed.
Upstairs, you'll find an additional fourth bedroom and generous loft-style second living area-ideal as a guest retreat, office space, or teenager's escape. There is also a full-length walk-in storage room upstairs, meaning you do not have to compromise on space anywhere in this home.
Outdoors, enjoy a private courtyard at the front for quiet entertaining, plus a rear courtyard that connects to leafy communal gardens in a relaxed, natural bushland setting.
With a single lock-up garage offering direct access through the courtyard, an extra parking spot, and plenty of visitor parking, the practical boxes are ticked too.
Only 600m to the local primary school, and moments from quiet beaches and clifftop walks, this home is a unique blend of space, light, and lifestyle-without the maintenance.
Come and take a look-you'll be surprised how much more there is than meets the eye!
Disclaimer: All care has been taken in the preparation of this marketing material, and details have been obtained from sources we believe to be reliable. Blackshaw do not however guarantee the accuracy of the information, nor accept liability for any errors. Interested persons should rely solely on their own enquiries.
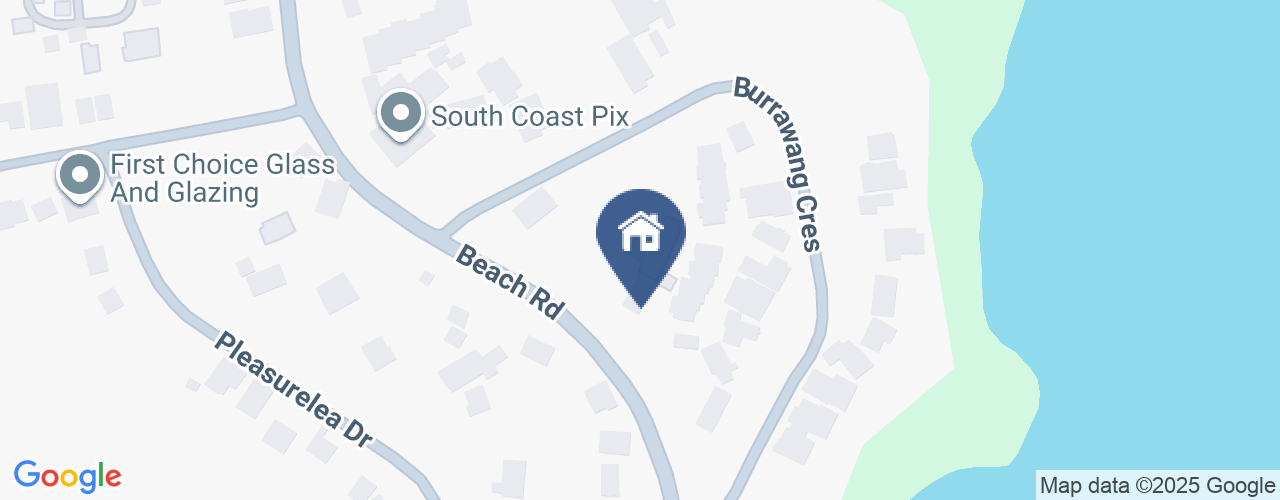
Location
5/183 Beach Road
Sunshine Bay NSW 2536
Details
4
2
2
Townhouse
$790,000
A lesson in not judging a book by Its cover. If you've only been looking at houses, you NEED to see this townhouse. All is not what it seems - it's actually even better!
Set in a boutique complex where no two homes are the same, this standout 4-bedroom residence is positioned at the end for maximum privacy and space. With a layout that feels more like a house, it offers smart design, quality finishes, and a few welcome surprises.
Inside, high ceilings and north-facing skylights flood the living areas with natural light and warmth, creating an airy, inviting feel. The fully renovated kitchen features 40mm stone benches, a huge breakfast bar for the family to gather at meal times, 900mm gas cooktop and electric oven, Bosch dishwasher, and soft-close cabinetry, perfectly suited to home cooks and entertainers alike.
The ground floor offers three bedrooms, including a generous master bedroom with walk in robe and ensuite plus a second king-sized bedroom, both opening directly to the courtyard. There's a second modern bathroom, laundry and clever storage options, all on the ground floor to ensure easy stair free every day living if needed.
Upstairs, you'll find an additional fourth bedroom and generous loft-style second living area-ideal as a guest retreat, office space, or teenager's escape. There is also a full-length walk-in storage room upstairs, meaning you do not have to compromise on space anywhere in this home.
Outdoors, enjoy a private courtyard at the front for quiet entertaining, plus a rear courtyard that connects to leafy communal gardens in a relaxed, natural bushland setting.
With a single lock-up garage offering direct access through the courtyard, an extra parking spot, and plenty of visitor parking, the practical boxes are ticked too.
Only 600m to the local primary school, and moments from quiet beaches and clifftop walks, this home is a unique blend of space, light, and lifestyle-without the maintenance.
Come and take a look-you'll be surprised how much more there is than meets the eye!
Disclaimer: All care has been taken in the preparation of this marketing material, and details have been obtained from sources we believe to be reliable. Blackshaw do not however guarantee the accuracy of the information, nor accept liability for any errors. Interested persons should rely solely on their own enquiries.
Read MoreSet in a boutique complex where no two homes are the same, this standout 4-bedroom residence is positioned at the end for maximum privacy and space. With a layout that feels more like a house, it offers smart design, quality finishes, and a few welcome surprises.
Inside, high ceilings and north-facing skylights flood the living areas with natural light and warmth, creating an airy, inviting feel. The fully renovated kitchen features 40mm stone benches, a huge breakfast bar for the family to gather at meal times, 900mm gas cooktop and electric oven, Bosch dishwasher, and soft-close cabinetry, perfectly suited to home cooks and entertainers alike.
The ground floor offers three bedrooms, including a generous master bedroom with walk in robe and ensuite plus a second king-sized bedroom, both opening directly to the courtyard. There's a second modern bathroom, laundry and clever storage options, all on the ground floor to ensure easy stair free every day living if needed.
Upstairs, you'll find an additional fourth bedroom and generous loft-style second living area-ideal as a guest retreat, office space, or teenager's escape. There is also a full-length walk-in storage room upstairs, meaning you do not have to compromise on space anywhere in this home.
Outdoors, enjoy a private courtyard at the front for quiet entertaining, plus a rear courtyard that connects to leafy communal gardens in a relaxed, natural bushland setting.
With a single lock-up garage offering direct access through the courtyard, an extra parking spot, and plenty of visitor parking, the practical boxes are ticked too.
Only 600m to the local primary school, and moments from quiet beaches and clifftop walks, this home is a unique blend of space, light, and lifestyle-without the maintenance.
Come and take a look-you'll be surprised how much more there is than meets the eye!
Disclaimer: All care has been taken in the preparation of this marketing material, and details have been obtained from sources we believe to be reliable. Blackshaw do not however guarantee the accuracy of the information, nor accept liability for any errors. Interested persons should rely solely on their own enquiries.
Inspect
Contact agent


