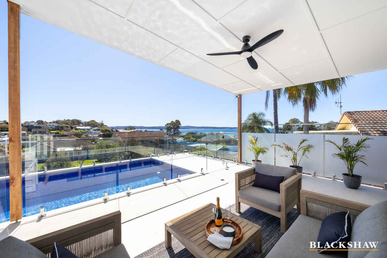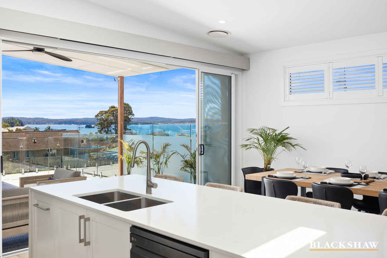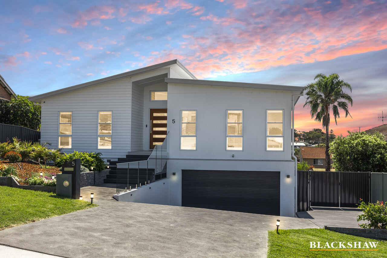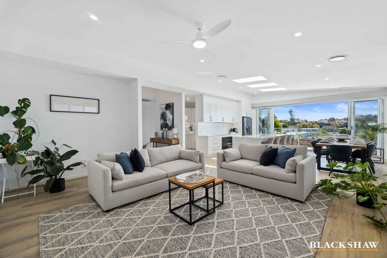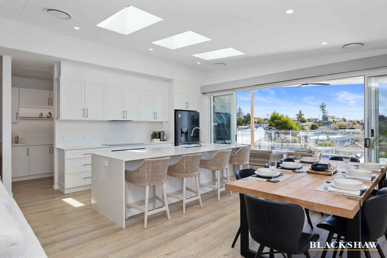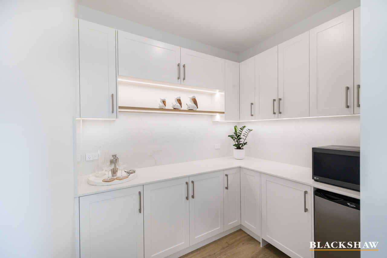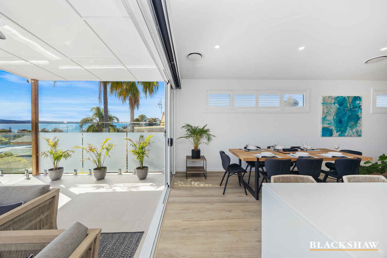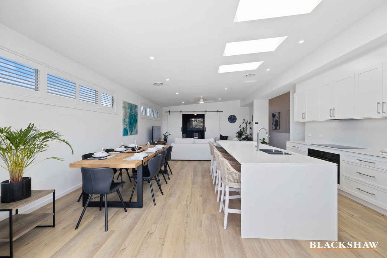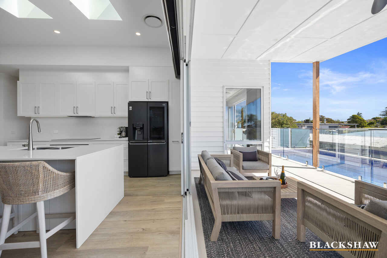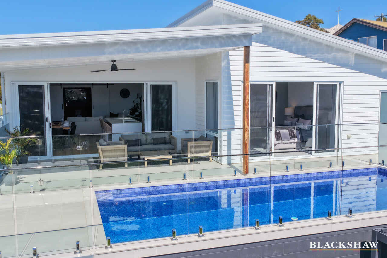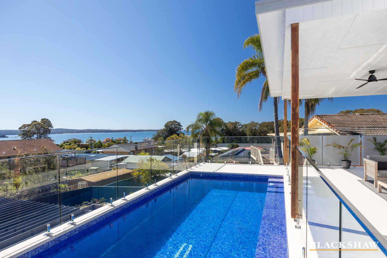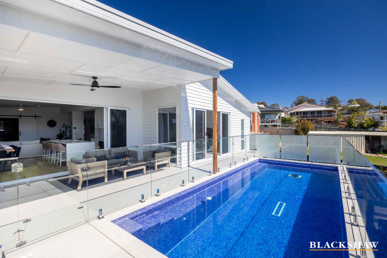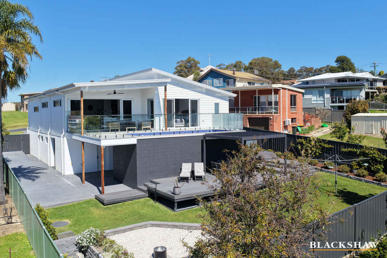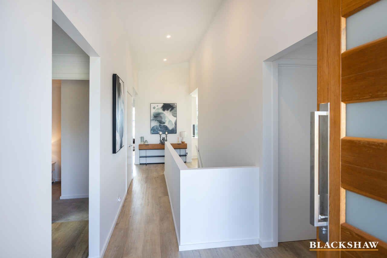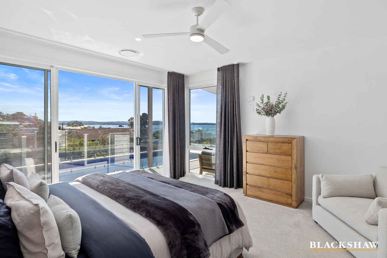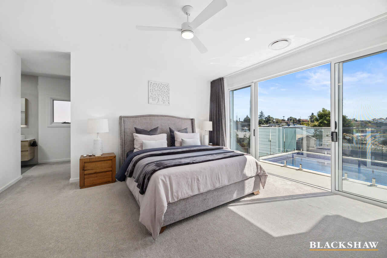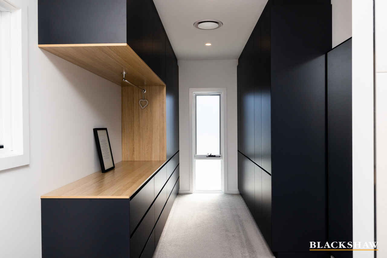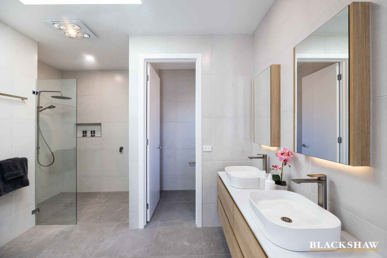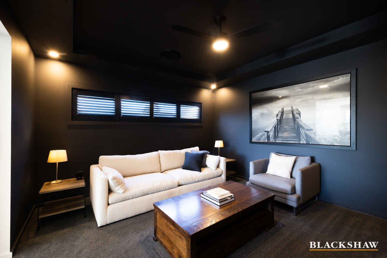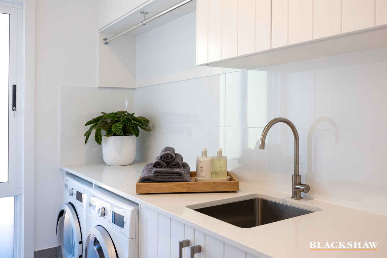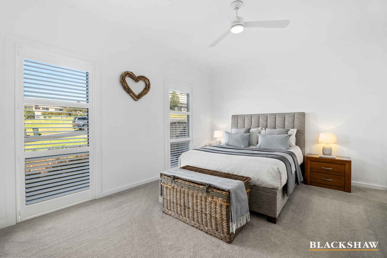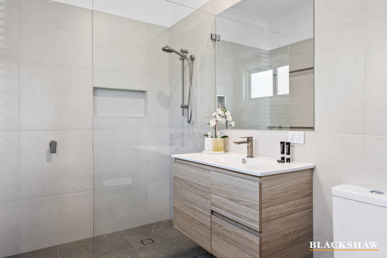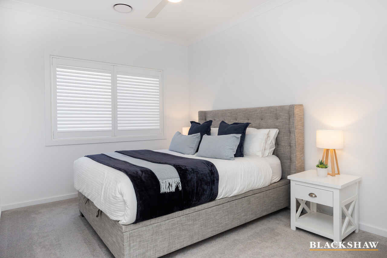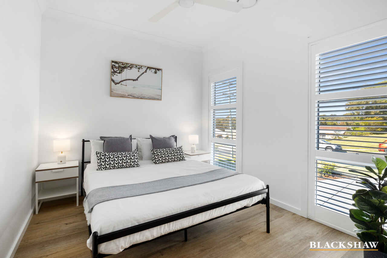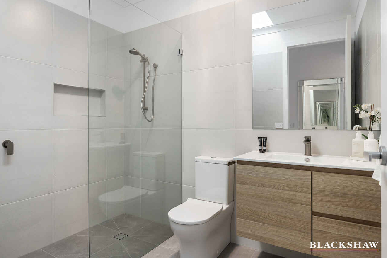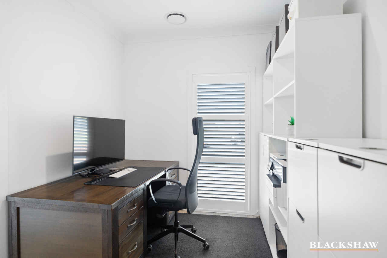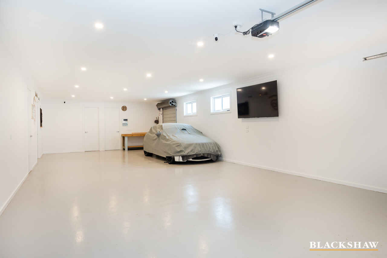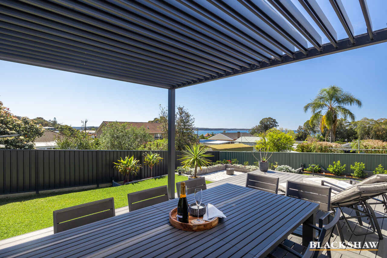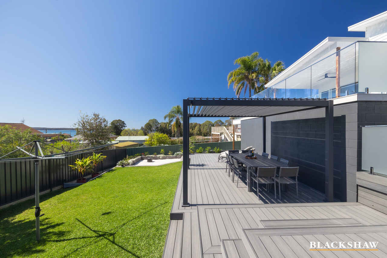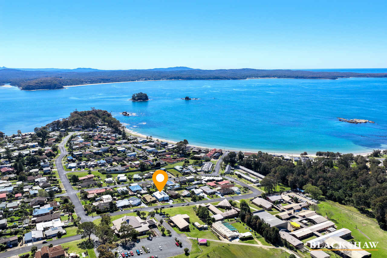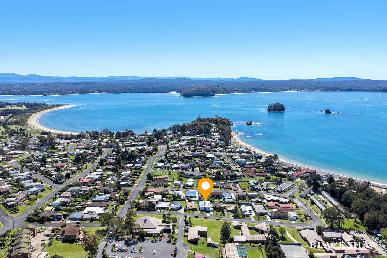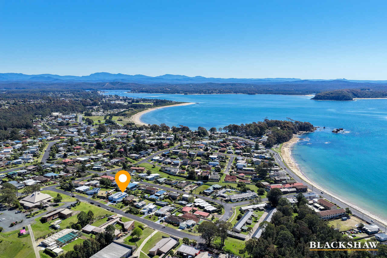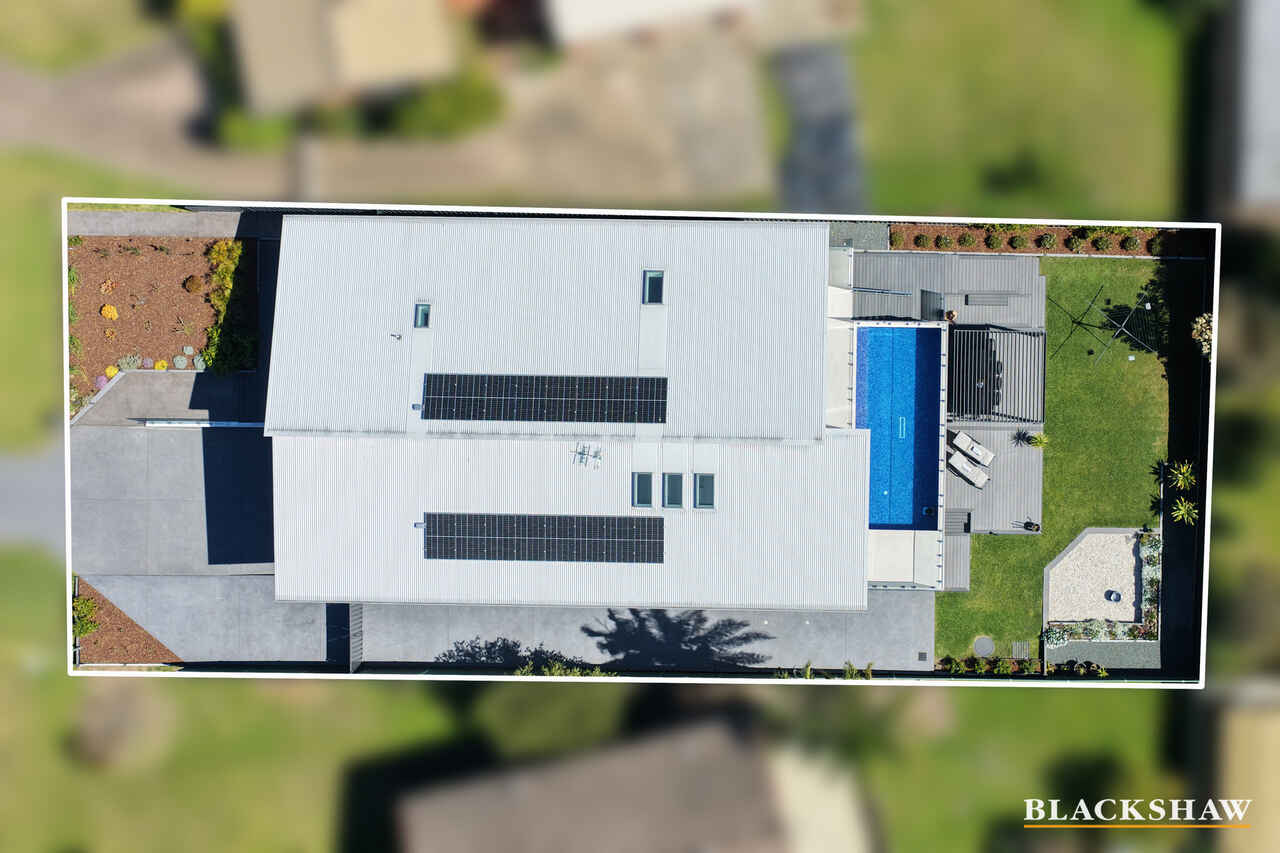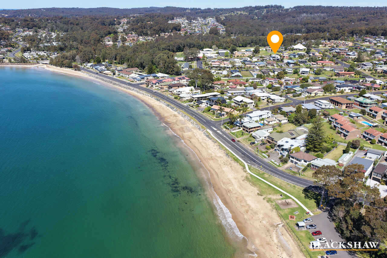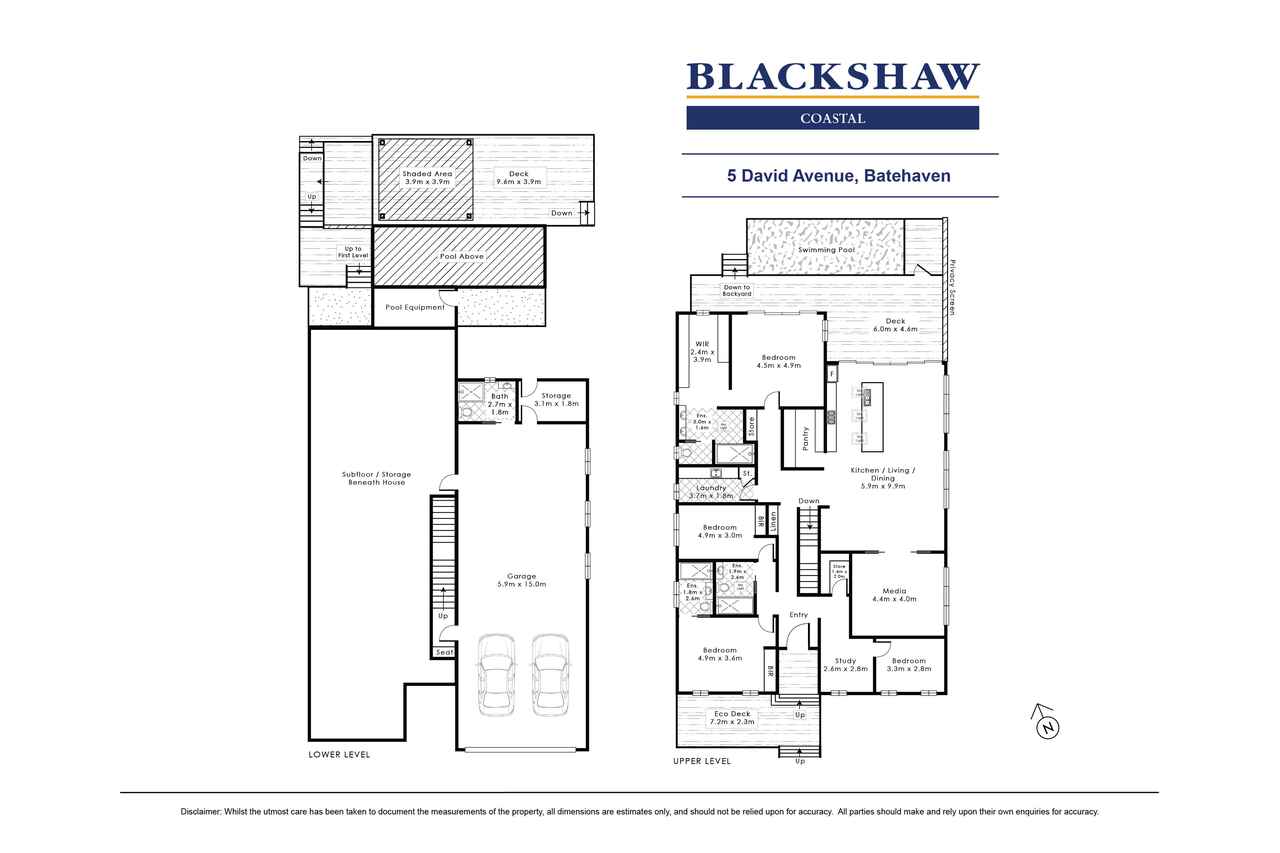Breath-taking Coastal Luxury in Batehaven
Location
5 David Avenue
Batehaven NSW 2536
Details
4
4
4
House
$1,795,000
Land area: | 835 sqm (approx) |
Step into your own private paradise with this spectacular residence overlooking the turquoise waters of Caseys Beach. Designed with an uncompromising commitment to quality, this home delivers a true resort-style experience were luxury and lifestyle come together in perfect harmony.
Manicured landscaped gardens set the tone as you arrive, leading to a dramatic wide entryway and soaring ceilings that immediately create a sense of light, scale and grandeur. The heart of the home opens into expansive living, dining and kitchen spaces, framed by full height sliding doors that draw your eyes to the ocean beyond. The designer kitchen is an entertainer's dream, featuring a vast stone island, 900mm appliances, a full butler's pantry and seamless flow to a fan-cooled balcony – the perfect vantage point to take in the sparkling suspended mineral pool and breathtaking coastal backdrop.
Every detail has been carefully considered. Hybrid timber flooring flows through the living spaces, while plush carpets soften the private bedrooms. The master suite is simply extraordinary, offering deck access, panoramic water views, an enormous walk-in robe and a show-stopping ensuite with heated floors and double vanity. Smart home control lets you monitor the pool, manage reverse-cycle heating/cooling, open the garage and warm the main bedroom ensuite's underfloor heating - all from a single app.
A second bedroom enjoys its own private ensuite, while the third and fourth are serviced by a full bathroom. A media room with barn doors, dedicated study space and an abundance of storage complete the upper level.
The expansive four-car garage, workshop storage, under house access, 4th Bathroom, shower and toilet here for after the beach and the pool wash off. Side access to the property completely concreted with additional caravan and boat parking or wash down bay for the jet ski or boat. Outside, EcoDeck lower decking area, beautifully landscaped gardens and a lower pergola entertaining area all showcase the thoughtful design and no-expense-spared approach of this build.
Ducted heating and cooling, ceiling fans in every room, and solar power ensure year-round comfort and sustainability, while every finish speaks to timeless quality.
This is more than a home – it's a coastal masterpiece offering privacy, prestige and the kind of lifestyle that others only dream of.
Key Features:
- High-quality home with sweeping ocean views
- Designer kitchen with stone island, 900mm appliances & full butler's pantry
- Open-plan living flowing to balcony & suspended pool with ocean backdrop
- Palatial master suite with deck access, walk-in robe & heated-floor ensuite
- Two Ensuite bedrooms
- Second bedroom with ensuite plus two additional bedrooms & bathrooms
- Media room, study nook & abundant storage
- Expansive four-car garage with washing bay
- EcoDeck stairs, landscaped gardens & multiple outdoor entertaining zones
- Ducted heating/cooling, ceiling fans in every room & solar power
- Effortless living: app-controlled pool monitoring, reverse-cycle air, garage doors and underfloor heating to the principal bedroom ensuite
- Walking distance to shops, cafes & beaches
- Potential rent: $800 per week
- Rates: $3,266.11 per annum
Disclaimer: All care has been taken in the preparation of this marketing material, and details have been obtained from sources we believe to be reliable. Blackshaw do not however guarantee the accuracy of the information, nor accept liability for any errors. Interested persons should rely solely on their own enquiries.
Read MoreManicured landscaped gardens set the tone as you arrive, leading to a dramatic wide entryway and soaring ceilings that immediately create a sense of light, scale and grandeur. The heart of the home opens into expansive living, dining and kitchen spaces, framed by full height sliding doors that draw your eyes to the ocean beyond. The designer kitchen is an entertainer's dream, featuring a vast stone island, 900mm appliances, a full butler's pantry and seamless flow to a fan-cooled balcony – the perfect vantage point to take in the sparkling suspended mineral pool and breathtaking coastal backdrop.
Every detail has been carefully considered. Hybrid timber flooring flows through the living spaces, while plush carpets soften the private bedrooms. The master suite is simply extraordinary, offering deck access, panoramic water views, an enormous walk-in robe and a show-stopping ensuite with heated floors and double vanity. Smart home control lets you monitor the pool, manage reverse-cycle heating/cooling, open the garage and warm the main bedroom ensuite's underfloor heating - all from a single app.
A second bedroom enjoys its own private ensuite, while the third and fourth are serviced by a full bathroom. A media room with barn doors, dedicated study space and an abundance of storage complete the upper level.
The expansive four-car garage, workshop storage, under house access, 4th Bathroom, shower and toilet here for after the beach and the pool wash off. Side access to the property completely concreted with additional caravan and boat parking or wash down bay for the jet ski or boat. Outside, EcoDeck lower decking area, beautifully landscaped gardens and a lower pergola entertaining area all showcase the thoughtful design and no-expense-spared approach of this build.
Ducted heating and cooling, ceiling fans in every room, and solar power ensure year-round comfort and sustainability, while every finish speaks to timeless quality.
This is more than a home – it's a coastal masterpiece offering privacy, prestige and the kind of lifestyle that others only dream of.
Key Features:
- High-quality home with sweeping ocean views
- Designer kitchen with stone island, 900mm appliances & full butler's pantry
- Open-plan living flowing to balcony & suspended pool with ocean backdrop
- Palatial master suite with deck access, walk-in robe & heated-floor ensuite
- Two Ensuite bedrooms
- Second bedroom with ensuite plus two additional bedrooms & bathrooms
- Media room, study nook & abundant storage
- Expansive four-car garage with washing bay
- EcoDeck stairs, landscaped gardens & multiple outdoor entertaining zones
- Ducted heating/cooling, ceiling fans in every room & solar power
- Effortless living: app-controlled pool monitoring, reverse-cycle air, garage doors and underfloor heating to the principal bedroom ensuite
- Walking distance to shops, cafes & beaches
- Potential rent: $800 per week
- Rates: $3,266.11 per annum
Disclaimer: All care has been taken in the preparation of this marketing material, and details have been obtained from sources we believe to be reliable. Blackshaw do not however guarantee the accuracy of the information, nor accept liability for any errors. Interested persons should rely solely on their own enquiries.
Inspect
Contact agent
Listing agent
Step into your own private paradise with this spectacular residence overlooking the turquoise waters of Caseys Beach. Designed with an uncompromising commitment to quality, this home delivers a true resort-style experience were luxury and lifestyle come together in perfect harmony.
Manicured landscaped gardens set the tone as you arrive, leading to a dramatic wide entryway and soaring ceilings that immediately create a sense of light, scale and grandeur. The heart of the home opens into expansive living, dining and kitchen spaces, framed by full height sliding doors that draw your eyes to the ocean beyond. The designer kitchen is an entertainer's dream, featuring a vast stone island, 900mm appliances, a full butler's pantry and seamless flow to a fan-cooled balcony – the perfect vantage point to take in the sparkling suspended mineral pool and breathtaking coastal backdrop.
Every detail has been carefully considered. Hybrid timber flooring flows through the living spaces, while plush carpets soften the private bedrooms. The master suite is simply extraordinary, offering deck access, panoramic water views, an enormous walk-in robe and a show-stopping ensuite with heated floors and double vanity. Smart home control lets you monitor the pool, manage reverse-cycle heating/cooling, open the garage and warm the main bedroom ensuite's underfloor heating - all from a single app.
A second bedroom enjoys its own private ensuite, while the third and fourth are serviced by a full bathroom. A media room with barn doors, dedicated study space and an abundance of storage complete the upper level.
The expansive four-car garage, workshop storage, under house access, 4th Bathroom, shower and toilet here for after the beach and the pool wash off. Side access to the property completely concreted with additional caravan and boat parking or wash down bay for the jet ski or boat. Outside, EcoDeck lower decking area, beautifully landscaped gardens and a lower pergola entertaining area all showcase the thoughtful design and no-expense-spared approach of this build.
Ducted heating and cooling, ceiling fans in every room, and solar power ensure year-round comfort and sustainability, while every finish speaks to timeless quality.
This is more than a home – it's a coastal masterpiece offering privacy, prestige and the kind of lifestyle that others only dream of.
Key Features:
- High-quality home with sweeping ocean views
- Designer kitchen with stone island, 900mm appliances & full butler's pantry
- Open-plan living flowing to balcony & suspended pool with ocean backdrop
- Palatial master suite with deck access, walk-in robe & heated-floor ensuite
- Two Ensuite bedrooms
- Second bedroom with ensuite plus two additional bedrooms & bathrooms
- Media room, study nook & abundant storage
- Expansive four-car garage with washing bay
- EcoDeck stairs, landscaped gardens & multiple outdoor entertaining zones
- Ducted heating/cooling, ceiling fans in every room & solar power
- Effortless living: app-controlled pool monitoring, reverse-cycle air, garage doors and underfloor heating to the principal bedroom ensuite
- Walking distance to shops, cafes & beaches
- Potential rent: $800 per week
- Rates: $3,266.11 per annum
Disclaimer: All care has been taken in the preparation of this marketing material, and details have been obtained from sources we believe to be reliable. Blackshaw do not however guarantee the accuracy of the information, nor accept liability for any errors. Interested persons should rely solely on their own enquiries.
Read MoreManicured landscaped gardens set the tone as you arrive, leading to a dramatic wide entryway and soaring ceilings that immediately create a sense of light, scale and grandeur. The heart of the home opens into expansive living, dining and kitchen spaces, framed by full height sliding doors that draw your eyes to the ocean beyond. The designer kitchen is an entertainer's dream, featuring a vast stone island, 900mm appliances, a full butler's pantry and seamless flow to a fan-cooled balcony – the perfect vantage point to take in the sparkling suspended mineral pool and breathtaking coastal backdrop.
Every detail has been carefully considered. Hybrid timber flooring flows through the living spaces, while plush carpets soften the private bedrooms. The master suite is simply extraordinary, offering deck access, panoramic water views, an enormous walk-in robe and a show-stopping ensuite with heated floors and double vanity. Smart home control lets you monitor the pool, manage reverse-cycle heating/cooling, open the garage and warm the main bedroom ensuite's underfloor heating - all from a single app.
A second bedroom enjoys its own private ensuite, while the third and fourth are serviced by a full bathroom. A media room with barn doors, dedicated study space and an abundance of storage complete the upper level.
The expansive four-car garage, workshop storage, under house access, 4th Bathroom, shower and toilet here for after the beach and the pool wash off. Side access to the property completely concreted with additional caravan and boat parking or wash down bay for the jet ski or boat. Outside, EcoDeck lower decking area, beautifully landscaped gardens and a lower pergola entertaining area all showcase the thoughtful design and no-expense-spared approach of this build.
Ducted heating and cooling, ceiling fans in every room, and solar power ensure year-round comfort and sustainability, while every finish speaks to timeless quality.
This is more than a home – it's a coastal masterpiece offering privacy, prestige and the kind of lifestyle that others only dream of.
Key Features:
- High-quality home with sweeping ocean views
- Designer kitchen with stone island, 900mm appliances & full butler's pantry
- Open-plan living flowing to balcony & suspended pool with ocean backdrop
- Palatial master suite with deck access, walk-in robe & heated-floor ensuite
- Two Ensuite bedrooms
- Second bedroom with ensuite plus two additional bedrooms & bathrooms
- Media room, study nook & abundant storage
- Expansive four-car garage with washing bay
- EcoDeck stairs, landscaped gardens & multiple outdoor entertaining zones
- Ducted heating/cooling, ceiling fans in every room & solar power
- Effortless living: app-controlled pool monitoring, reverse-cycle air, garage doors and underfloor heating to the principal bedroom ensuite
- Walking distance to shops, cafes & beaches
- Potential rent: $800 per week
- Rates: $3,266.11 per annum
Disclaimer: All care has been taken in the preparation of this marketing material, and details have been obtained from sources we believe to be reliable. Blackshaw do not however guarantee the accuracy of the information, nor accept liability for any errors. Interested persons should rely solely on their own enquiries.
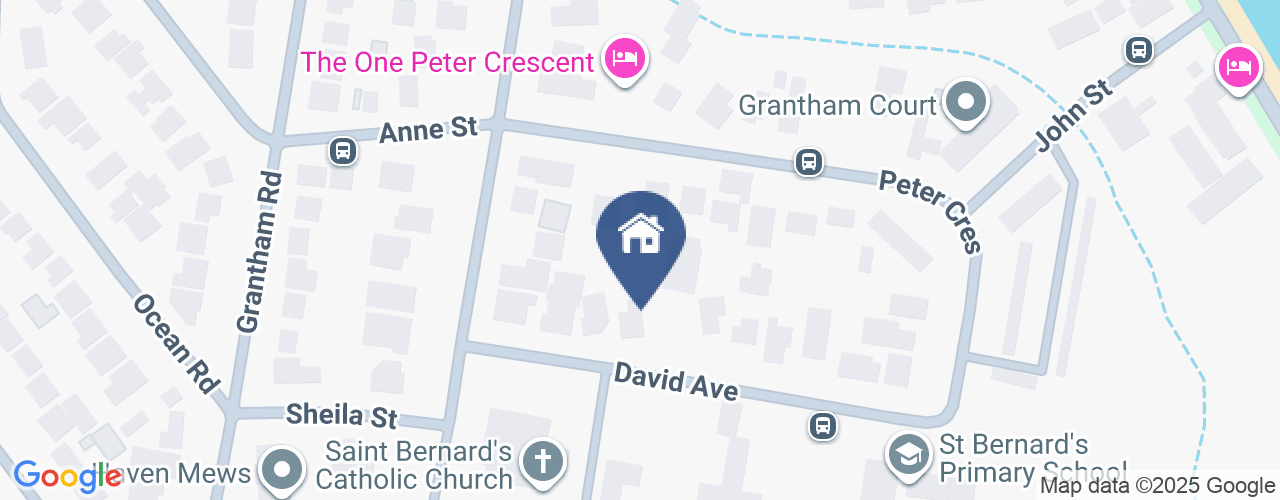
Looking to sell or lease your own property?
Request Market AppraisalLocation
5 David Avenue
Batehaven NSW 2536
Details
4
4
4
House
$1,795,000
Land area: | 835 sqm (approx) |
Step into your own private paradise with this spectacular residence overlooking the turquoise waters of Caseys Beach. Designed with an uncompromising commitment to quality, this home delivers a true resort-style experience were luxury and lifestyle come together in perfect harmony.
Manicured landscaped gardens set the tone as you arrive, leading to a dramatic wide entryway and soaring ceilings that immediately create a sense of light, scale and grandeur. The heart of the home opens into expansive living, dining and kitchen spaces, framed by full height sliding doors that draw your eyes to the ocean beyond. The designer kitchen is an entertainer's dream, featuring a vast stone island, 900mm appliances, a full butler's pantry and seamless flow to a fan-cooled balcony – the perfect vantage point to take in the sparkling suspended mineral pool and breathtaking coastal backdrop.
Every detail has been carefully considered. Hybrid timber flooring flows through the living spaces, while plush carpets soften the private bedrooms. The master suite is simply extraordinary, offering deck access, panoramic water views, an enormous walk-in robe and a show-stopping ensuite with heated floors and double vanity. Smart home control lets you monitor the pool, manage reverse-cycle heating/cooling, open the garage and warm the main bedroom ensuite's underfloor heating - all from a single app.
A second bedroom enjoys its own private ensuite, while the third and fourth are serviced by a full bathroom. A media room with barn doors, dedicated study space and an abundance of storage complete the upper level.
The expansive four-car garage, workshop storage, under house access, 4th Bathroom, shower and toilet here for after the beach and the pool wash off. Side access to the property completely concreted with additional caravan and boat parking or wash down bay for the jet ski or boat. Outside, EcoDeck lower decking area, beautifully landscaped gardens and a lower pergola entertaining area all showcase the thoughtful design and no-expense-spared approach of this build.
Ducted heating and cooling, ceiling fans in every room, and solar power ensure year-round comfort and sustainability, while every finish speaks to timeless quality.
This is more than a home – it's a coastal masterpiece offering privacy, prestige and the kind of lifestyle that others only dream of.
Key Features:
- High-quality home with sweeping ocean views
- Designer kitchen with stone island, 900mm appliances & full butler's pantry
- Open-plan living flowing to balcony & suspended pool with ocean backdrop
- Palatial master suite with deck access, walk-in robe & heated-floor ensuite
- Two Ensuite bedrooms
- Second bedroom with ensuite plus two additional bedrooms & bathrooms
- Media room, study nook & abundant storage
- Expansive four-car garage with washing bay
- EcoDeck stairs, landscaped gardens & multiple outdoor entertaining zones
- Ducted heating/cooling, ceiling fans in every room & solar power
- Effortless living: app-controlled pool monitoring, reverse-cycle air, garage doors and underfloor heating to the principal bedroom ensuite
- Walking distance to shops, cafes & beaches
- Potential rent: $800 per week
- Rates: $3,266.11 per annum
Disclaimer: All care has been taken in the preparation of this marketing material, and details have been obtained from sources we believe to be reliable. Blackshaw do not however guarantee the accuracy of the information, nor accept liability for any errors. Interested persons should rely solely on their own enquiries.
Read MoreManicured landscaped gardens set the tone as you arrive, leading to a dramatic wide entryway and soaring ceilings that immediately create a sense of light, scale and grandeur. The heart of the home opens into expansive living, dining and kitchen spaces, framed by full height sliding doors that draw your eyes to the ocean beyond. The designer kitchen is an entertainer's dream, featuring a vast stone island, 900mm appliances, a full butler's pantry and seamless flow to a fan-cooled balcony – the perfect vantage point to take in the sparkling suspended mineral pool and breathtaking coastal backdrop.
Every detail has been carefully considered. Hybrid timber flooring flows through the living spaces, while plush carpets soften the private bedrooms. The master suite is simply extraordinary, offering deck access, panoramic water views, an enormous walk-in robe and a show-stopping ensuite with heated floors and double vanity. Smart home control lets you monitor the pool, manage reverse-cycle heating/cooling, open the garage and warm the main bedroom ensuite's underfloor heating - all from a single app.
A second bedroom enjoys its own private ensuite, while the third and fourth are serviced by a full bathroom. A media room with barn doors, dedicated study space and an abundance of storage complete the upper level.
The expansive four-car garage, workshop storage, under house access, 4th Bathroom, shower and toilet here for after the beach and the pool wash off. Side access to the property completely concreted with additional caravan and boat parking or wash down bay for the jet ski or boat. Outside, EcoDeck lower decking area, beautifully landscaped gardens and a lower pergola entertaining area all showcase the thoughtful design and no-expense-spared approach of this build.
Ducted heating and cooling, ceiling fans in every room, and solar power ensure year-round comfort and sustainability, while every finish speaks to timeless quality.
This is more than a home – it's a coastal masterpiece offering privacy, prestige and the kind of lifestyle that others only dream of.
Key Features:
- High-quality home with sweeping ocean views
- Designer kitchen with stone island, 900mm appliances & full butler's pantry
- Open-plan living flowing to balcony & suspended pool with ocean backdrop
- Palatial master suite with deck access, walk-in robe & heated-floor ensuite
- Two Ensuite bedrooms
- Second bedroom with ensuite plus two additional bedrooms & bathrooms
- Media room, study nook & abundant storage
- Expansive four-car garage with washing bay
- EcoDeck stairs, landscaped gardens & multiple outdoor entertaining zones
- Ducted heating/cooling, ceiling fans in every room & solar power
- Effortless living: app-controlled pool monitoring, reverse-cycle air, garage doors and underfloor heating to the principal bedroom ensuite
- Walking distance to shops, cafes & beaches
- Potential rent: $800 per week
- Rates: $3,266.11 per annum
Disclaimer: All care has been taken in the preparation of this marketing material, and details have been obtained from sources we believe to be reliable. Blackshaw do not however guarantee the accuracy of the information, nor accept liability for any errors. Interested persons should rely solely on their own enquiries.
Inspect
Contact agent


