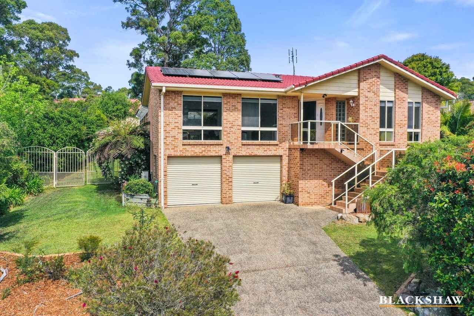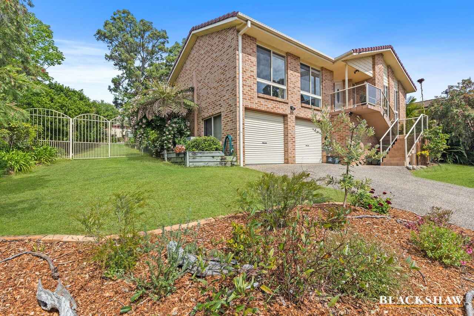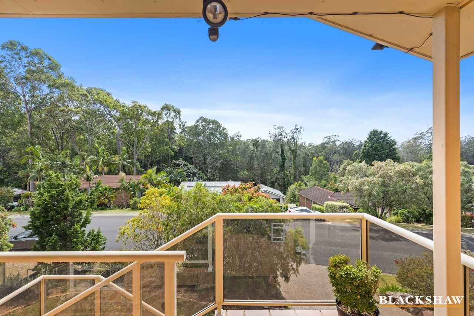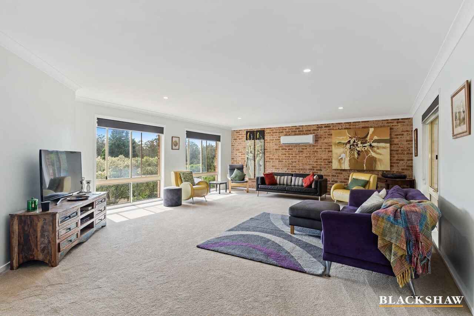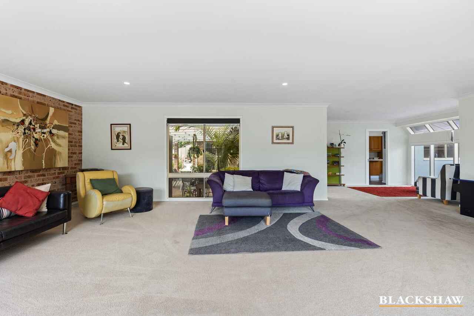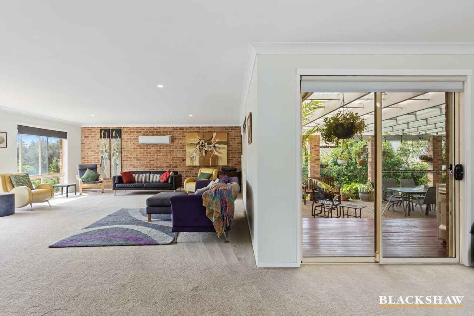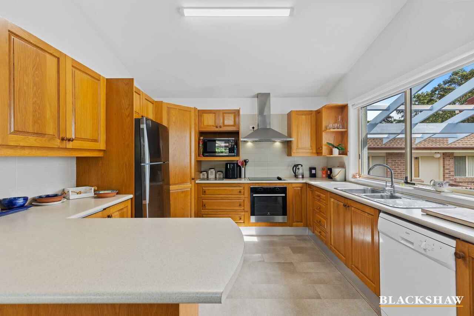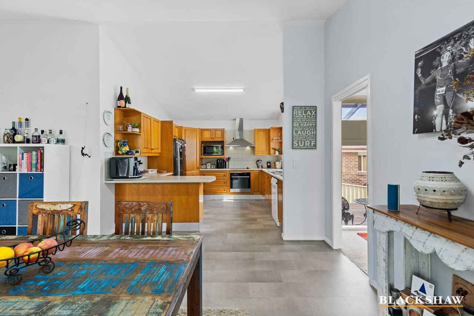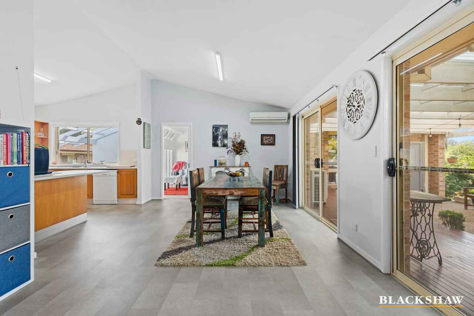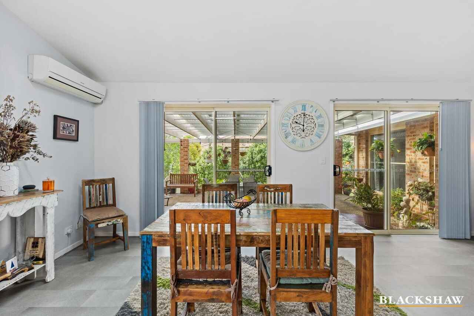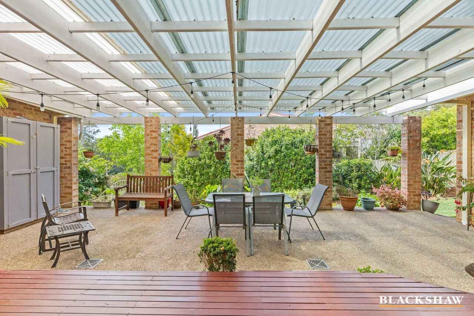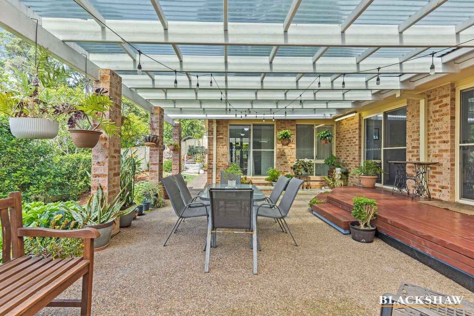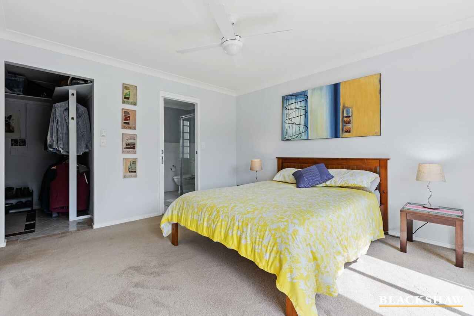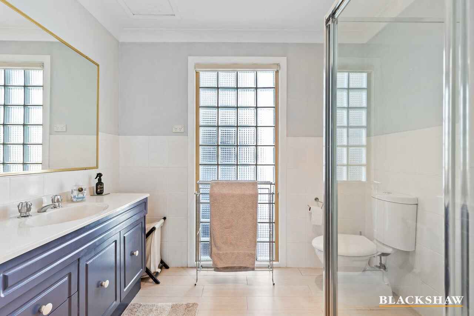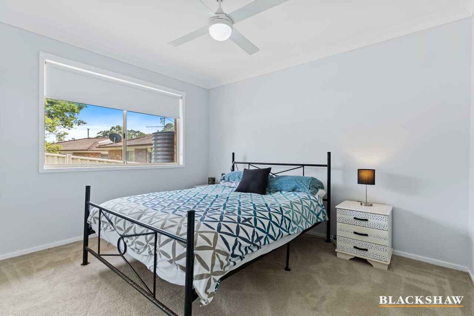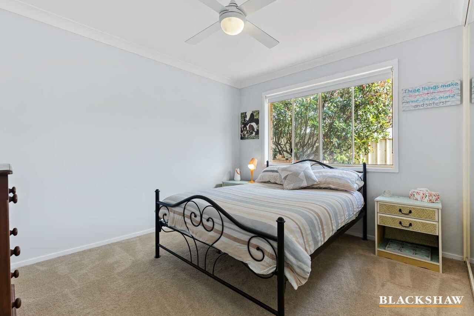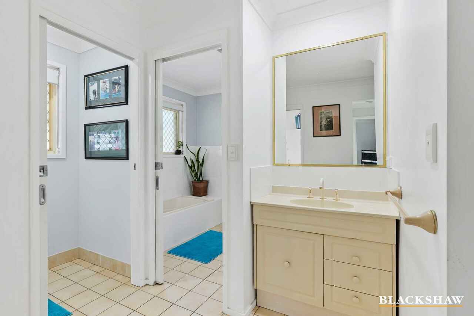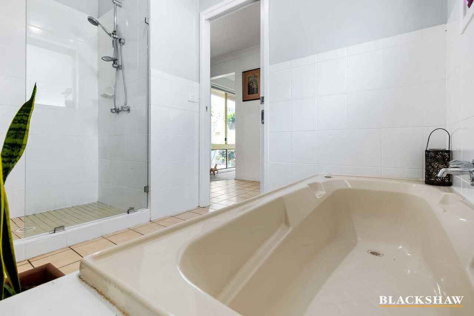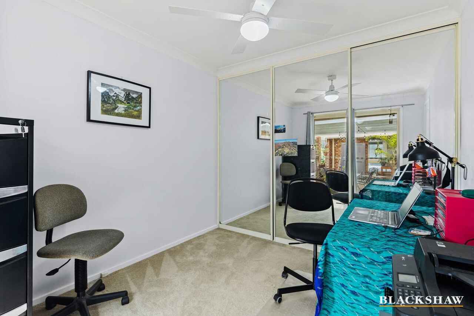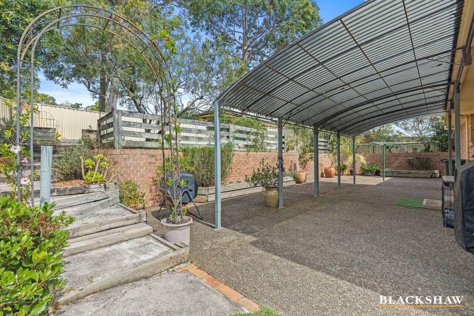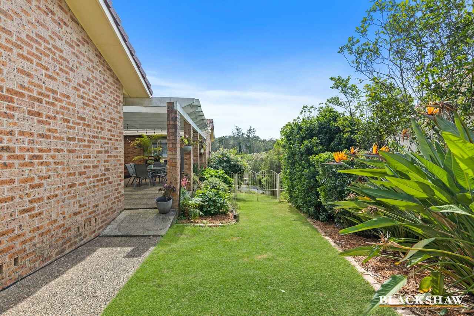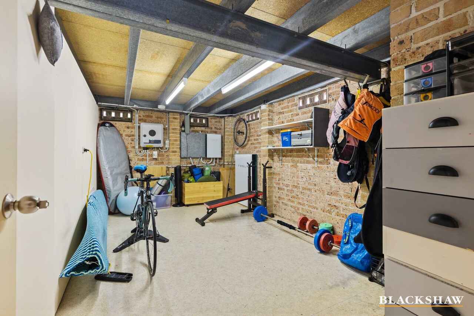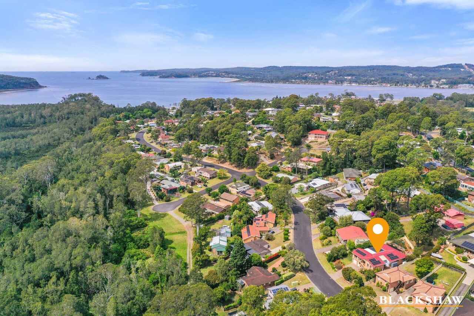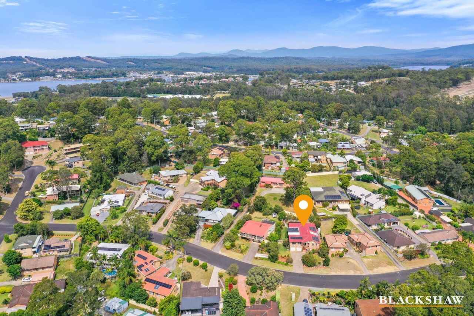Energy-Efficient Family Haven with Central Courtyard Charm
Sold
Location
53 Karoola Crescent
Surfside NSW 2536
Details
4
2
2
House
$900,000
Land area: | 840 sqm (approx) |
Perfectly positioned on the high side of the street, this spacious family home captures an abundance of natural light and offers a versatile floorplan ideal for modern coastal living.
Designed for entertaining, the home features multiple living zones that flow effortlessly to a large undercover outdoor area and private, established backyard a great setting for summer gatherings with family and friends.
At the heart of the home, the kitchen includes a generous breakfast bar and meals area, surrounded by both lounge and family living spaces for easy everyday living.
Accommodation comprises four well-sized bedrooms, all with built-in wardrobes, while the master suite enjoys a walk-in robe, built-in wardrobe and private ensuite. The main bathroom is centrally located and includes a separate bath, shower, and toilet for family convenience.
Well maintained and beautifully presented, the home features modern finishes throughout and is ready to move straight in. A large double garage with remote entry, workshop area, and additional storage room with a third toilet adds to the home's appeal.
Practical features such as a 6.5kW solar system with battery, 8,000L water tank, and side gate access enhance the home's efficiency and functionality. Surrounded by established gardens and situated only minutes from Batemans Bay's town centre, it's also an easy walk to the pet-friendly shores of Surfside Beach the perfect blend of comfort, convenience and coastal lifestyle.
Features:
- Elevated position on the high side of the street capturing natural light
- Versatile floorplan with multiple living zones
- Central courtyard and large undercover entertaining area
- Spacious kitchen with breakfast bar and meals area
- Four generous bedrooms, all with built-in wardrobes
- Master suite with walk-in robe, built in wardrobe and private ensuite
- Family bathroom with separate bath, shower, and toilet
- Double garage with remote access and workshop area
- Additional storage room with third toilet
- Two R/C air condition units
- Fans in all bedrooms
- 6.5kW solar system with battery for energy efficiency
- 8,000L water tank and established, low-maintenance gardens
- Minutes to Batemans Bay town centre
- Easy walk to pet-friendly Surfside Beach
- Potential rental return $650 to $700 per week
- Council Rates $3,165.25 per annum
Disclaimer: All care has been taken in the preparation of this marketing material, and details have been obtained from sources we believe to be reliable. Blackshaw do not however guarantee the accuracy of the information, nor accept liability for any errors. Interested persons should rely solely on their own enquiries.
Read MoreDesigned for entertaining, the home features multiple living zones that flow effortlessly to a large undercover outdoor area and private, established backyard a great setting for summer gatherings with family and friends.
At the heart of the home, the kitchen includes a generous breakfast bar and meals area, surrounded by both lounge and family living spaces for easy everyday living.
Accommodation comprises four well-sized bedrooms, all with built-in wardrobes, while the master suite enjoys a walk-in robe, built-in wardrobe and private ensuite. The main bathroom is centrally located and includes a separate bath, shower, and toilet for family convenience.
Well maintained and beautifully presented, the home features modern finishes throughout and is ready to move straight in. A large double garage with remote entry, workshop area, and additional storage room with a third toilet adds to the home's appeal.
Practical features such as a 6.5kW solar system with battery, 8,000L water tank, and side gate access enhance the home's efficiency and functionality. Surrounded by established gardens and situated only minutes from Batemans Bay's town centre, it's also an easy walk to the pet-friendly shores of Surfside Beach the perfect blend of comfort, convenience and coastal lifestyle.
Features:
- Elevated position on the high side of the street capturing natural light
- Versatile floorplan with multiple living zones
- Central courtyard and large undercover entertaining area
- Spacious kitchen with breakfast bar and meals area
- Four generous bedrooms, all with built-in wardrobes
- Master suite with walk-in robe, built in wardrobe and private ensuite
- Family bathroom with separate bath, shower, and toilet
- Double garage with remote access and workshop area
- Additional storage room with third toilet
- Two R/C air condition units
- Fans in all bedrooms
- 6.5kW solar system with battery for energy efficiency
- 8,000L water tank and established, low-maintenance gardens
- Minutes to Batemans Bay town centre
- Easy walk to pet-friendly Surfside Beach
- Potential rental return $650 to $700 per week
- Council Rates $3,165.25 per annum
Disclaimer: All care has been taken in the preparation of this marketing material, and details have been obtained from sources we believe to be reliable. Blackshaw do not however guarantee the accuracy of the information, nor accept liability for any errors. Interested persons should rely solely on their own enquiries.
Inspect
Contact agent
Listing agent
Perfectly positioned on the high side of the street, this spacious family home captures an abundance of natural light and offers a versatile floorplan ideal for modern coastal living.
Designed for entertaining, the home features multiple living zones that flow effortlessly to a large undercover outdoor area and private, established backyard a great setting for summer gatherings with family and friends.
At the heart of the home, the kitchen includes a generous breakfast bar and meals area, surrounded by both lounge and family living spaces for easy everyday living.
Accommodation comprises four well-sized bedrooms, all with built-in wardrobes, while the master suite enjoys a walk-in robe, built-in wardrobe and private ensuite. The main bathroom is centrally located and includes a separate bath, shower, and toilet for family convenience.
Well maintained and beautifully presented, the home features modern finishes throughout and is ready to move straight in. A large double garage with remote entry, workshop area, and additional storage room with a third toilet adds to the home's appeal.
Practical features such as a 6.5kW solar system with battery, 8,000L water tank, and side gate access enhance the home's efficiency and functionality. Surrounded by established gardens and situated only minutes from Batemans Bay's town centre, it's also an easy walk to the pet-friendly shores of Surfside Beach the perfect blend of comfort, convenience and coastal lifestyle.
Features:
- Elevated position on the high side of the street capturing natural light
- Versatile floorplan with multiple living zones
- Central courtyard and large undercover entertaining area
- Spacious kitchen with breakfast bar and meals area
- Four generous bedrooms, all with built-in wardrobes
- Master suite with walk-in robe, built in wardrobe and private ensuite
- Family bathroom with separate bath, shower, and toilet
- Double garage with remote access and workshop area
- Additional storage room with third toilet
- Two R/C air condition units
- Fans in all bedrooms
- 6.5kW solar system with battery for energy efficiency
- 8,000L water tank and established, low-maintenance gardens
- Minutes to Batemans Bay town centre
- Easy walk to pet-friendly Surfside Beach
- Potential rental return $650 to $700 per week
- Council Rates $3,165.25 per annum
Disclaimer: All care has been taken in the preparation of this marketing material, and details have been obtained from sources we believe to be reliable. Blackshaw do not however guarantee the accuracy of the information, nor accept liability for any errors. Interested persons should rely solely on their own enquiries.
Read MoreDesigned for entertaining, the home features multiple living zones that flow effortlessly to a large undercover outdoor area and private, established backyard a great setting for summer gatherings with family and friends.
At the heart of the home, the kitchen includes a generous breakfast bar and meals area, surrounded by both lounge and family living spaces for easy everyday living.
Accommodation comprises four well-sized bedrooms, all with built-in wardrobes, while the master suite enjoys a walk-in robe, built-in wardrobe and private ensuite. The main bathroom is centrally located and includes a separate bath, shower, and toilet for family convenience.
Well maintained and beautifully presented, the home features modern finishes throughout and is ready to move straight in. A large double garage with remote entry, workshop area, and additional storage room with a third toilet adds to the home's appeal.
Practical features such as a 6.5kW solar system with battery, 8,000L water tank, and side gate access enhance the home's efficiency and functionality. Surrounded by established gardens and situated only minutes from Batemans Bay's town centre, it's also an easy walk to the pet-friendly shores of Surfside Beach the perfect blend of comfort, convenience and coastal lifestyle.
Features:
- Elevated position on the high side of the street capturing natural light
- Versatile floorplan with multiple living zones
- Central courtyard and large undercover entertaining area
- Spacious kitchen with breakfast bar and meals area
- Four generous bedrooms, all with built-in wardrobes
- Master suite with walk-in robe, built in wardrobe and private ensuite
- Family bathroom with separate bath, shower, and toilet
- Double garage with remote access and workshop area
- Additional storage room with third toilet
- Two R/C air condition units
- Fans in all bedrooms
- 6.5kW solar system with battery for energy efficiency
- 8,000L water tank and established, low-maintenance gardens
- Minutes to Batemans Bay town centre
- Easy walk to pet-friendly Surfside Beach
- Potential rental return $650 to $700 per week
- Council Rates $3,165.25 per annum
Disclaimer: All care has been taken in the preparation of this marketing material, and details have been obtained from sources we believe to be reliable. Blackshaw do not however guarantee the accuracy of the information, nor accept liability for any errors. Interested persons should rely solely on their own enquiries.
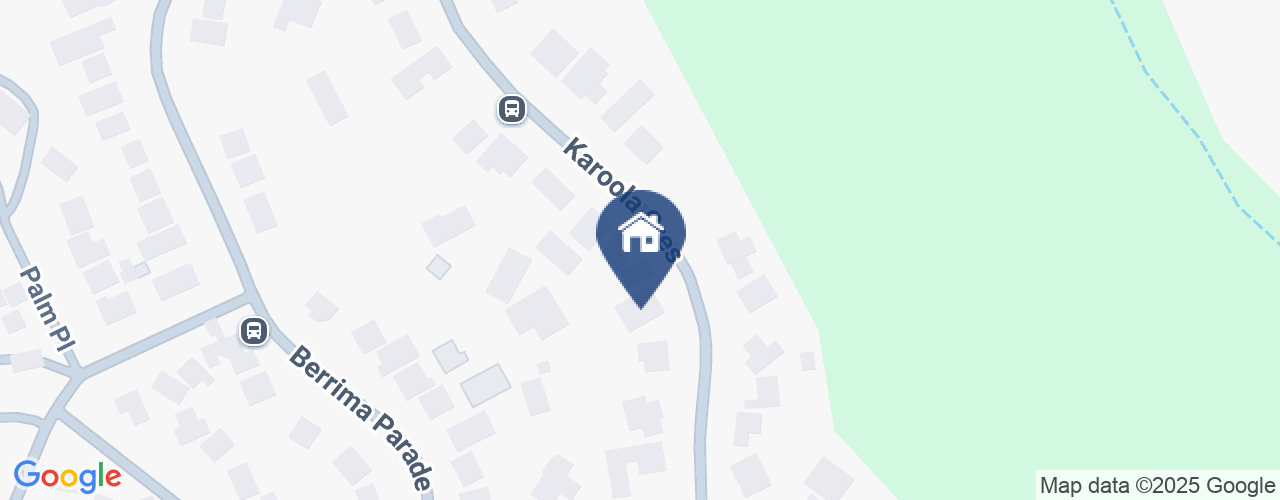
Location
53 Karoola Crescent
Surfside NSW 2536
Details
4
2
2
House
$900,000
Land area: | 840 sqm (approx) |
Perfectly positioned on the high side of the street, this spacious family home captures an abundance of natural light and offers a versatile floorplan ideal for modern coastal living.
Designed for entertaining, the home features multiple living zones that flow effortlessly to a large undercover outdoor area and private, established backyard a great setting for summer gatherings with family and friends.
At the heart of the home, the kitchen includes a generous breakfast bar and meals area, surrounded by both lounge and family living spaces for easy everyday living.
Accommodation comprises four well-sized bedrooms, all with built-in wardrobes, while the master suite enjoys a walk-in robe, built-in wardrobe and private ensuite. The main bathroom is centrally located and includes a separate bath, shower, and toilet for family convenience.
Well maintained and beautifully presented, the home features modern finishes throughout and is ready to move straight in. A large double garage with remote entry, workshop area, and additional storage room with a third toilet adds to the home's appeal.
Practical features such as a 6.5kW solar system with battery, 8,000L water tank, and side gate access enhance the home's efficiency and functionality. Surrounded by established gardens and situated only minutes from Batemans Bay's town centre, it's also an easy walk to the pet-friendly shores of Surfside Beach the perfect blend of comfort, convenience and coastal lifestyle.
Features:
- Elevated position on the high side of the street capturing natural light
- Versatile floorplan with multiple living zones
- Central courtyard and large undercover entertaining area
- Spacious kitchen with breakfast bar and meals area
- Four generous bedrooms, all with built-in wardrobes
- Master suite with walk-in robe, built in wardrobe and private ensuite
- Family bathroom with separate bath, shower, and toilet
- Double garage with remote access and workshop area
- Additional storage room with third toilet
- Two R/C air condition units
- Fans in all bedrooms
- 6.5kW solar system with battery for energy efficiency
- 8,000L water tank and established, low-maintenance gardens
- Minutes to Batemans Bay town centre
- Easy walk to pet-friendly Surfside Beach
- Potential rental return $650 to $700 per week
- Council Rates $3,165.25 per annum
Disclaimer: All care has been taken in the preparation of this marketing material, and details have been obtained from sources we believe to be reliable. Blackshaw do not however guarantee the accuracy of the information, nor accept liability for any errors. Interested persons should rely solely on their own enquiries.
Read MoreDesigned for entertaining, the home features multiple living zones that flow effortlessly to a large undercover outdoor area and private, established backyard a great setting for summer gatherings with family and friends.
At the heart of the home, the kitchen includes a generous breakfast bar and meals area, surrounded by both lounge and family living spaces for easy everyday living.
Accommodation comprises four well-sized bedrooms, all with built-in wardrobes, while the master suite enjoys a walk-in robe, built-in wardrobe and private ensuite. The main bathroom is centrally located and includes a separate bath, shower, and toilet for family convenience.
Well maintained and beautifully presented, the home features modern finishes throughout and is ready to move straight in. A large double garage with remote entry, workshop area, and additional storage room with a third toilet adds to the home's appeal.
Practical features such as a 6.5kW solar system with battery, 8,000L water tank, and side gate access enhance the home's efficiency and functionality. Surrounded by established gardens and situated only minutes from Batemans Bay's town centre, it's also an easy walk to the pet-friendly shores of Surfside Beach the perfect blend of comfort, convenience and coastal lifestyle.
Features:
- Elevated position on the high side of the street capturing natural light
- Versatile floorplan with multiple living zones
- Central courtyard and large undercover entertaining area
- Spacious kitchen with breakfast bar and meals area
- Four generous bedrooms, all with built-in wardrobes
- Master suite with walk-in robe, built in wardrobe and private ensuite
- Family bathroom with separate bath, shower, and toilet
- Double garage with remote access and workshop area
- Additional storage room with third toilet
- Two R/C air condition units
- Fans in all bedrooms
- 6.5kW solar system with battery for energy efficiency
- 8,000L water tank and established, low-maintenance gardens
- Minutes to Batemans Bay town centre
- Easy walk to pet-friendly Surfside Beach
- Potential rental return $650 to $700 per week
- Council Rates $3,165.25 per annum
Disclaimer: All care has been taken in the preparation of this marketing material, and details have been obtained from sources we believe to be reliable. Blackshaw do not however guarantee the accuracy of the information, nor accept liability for any errors. Interested persons should rely solely on their own enquiries.
Inspect
Contact agent


