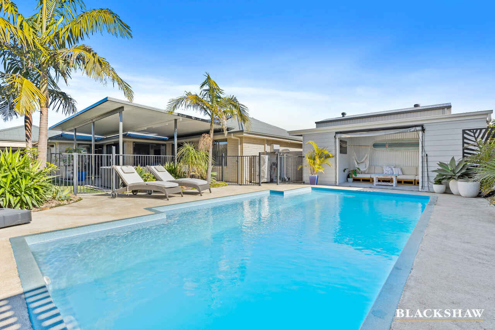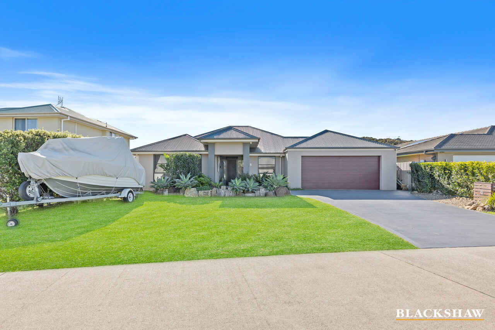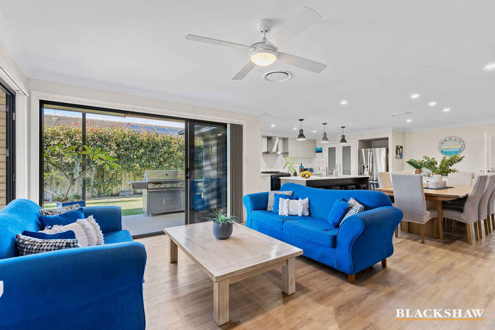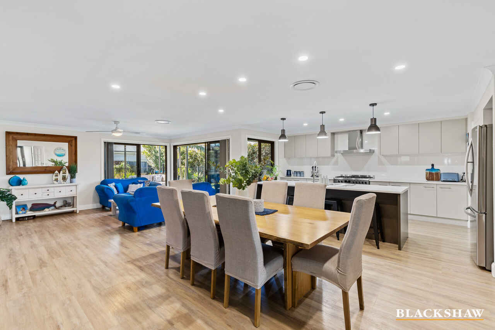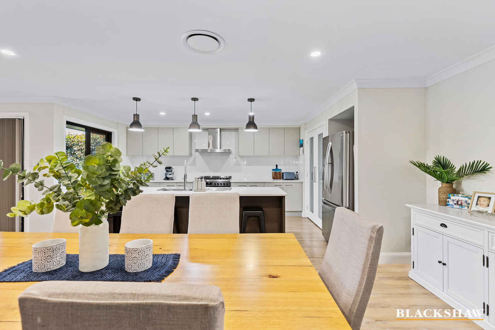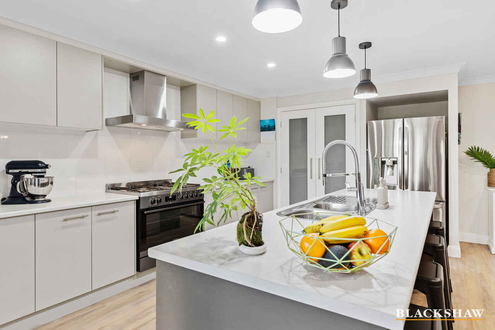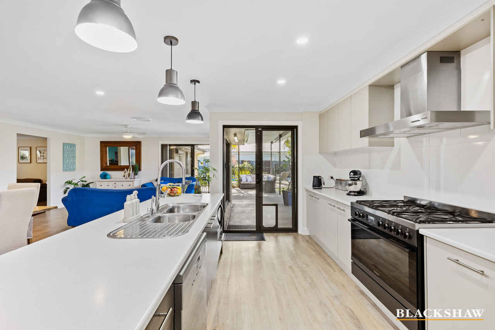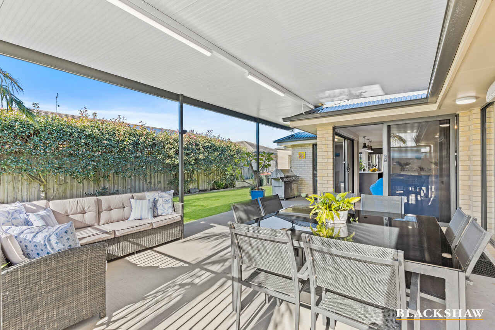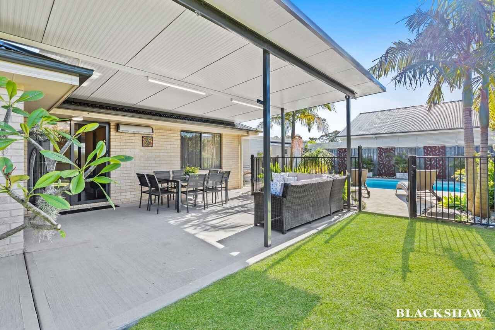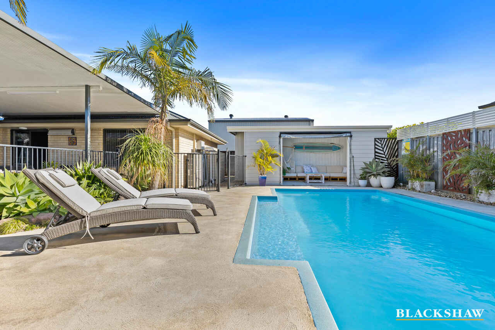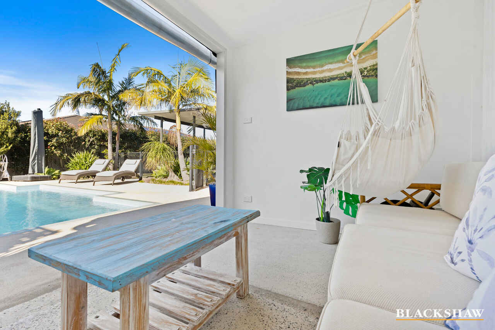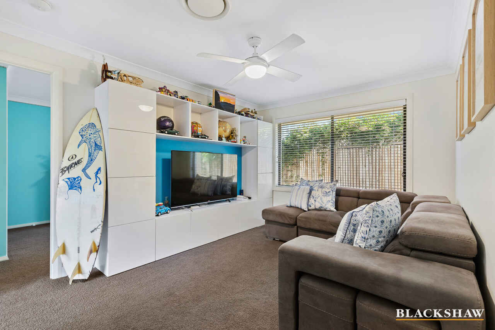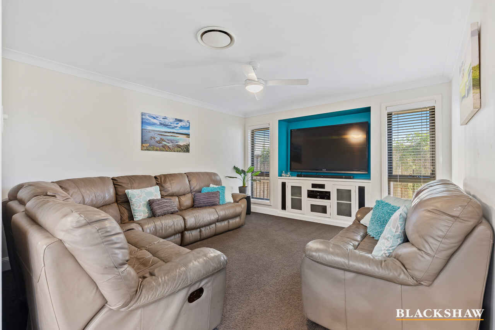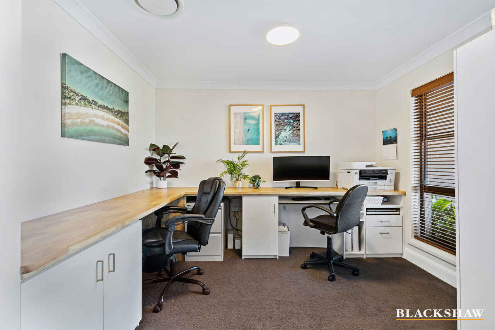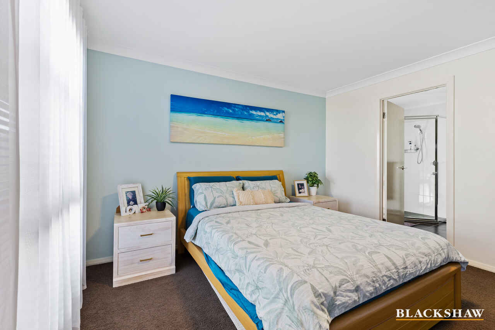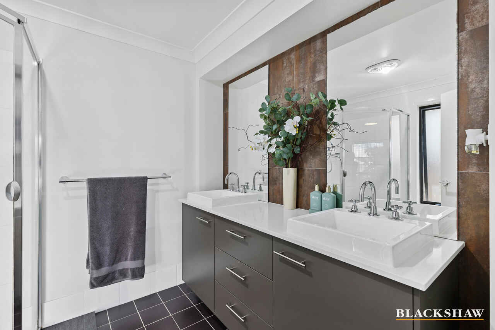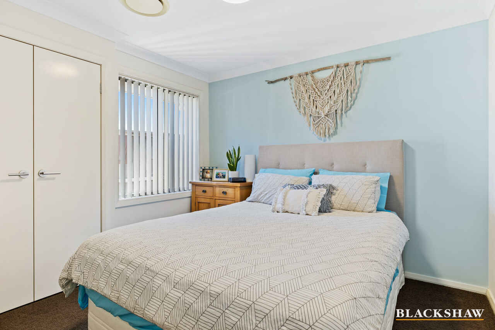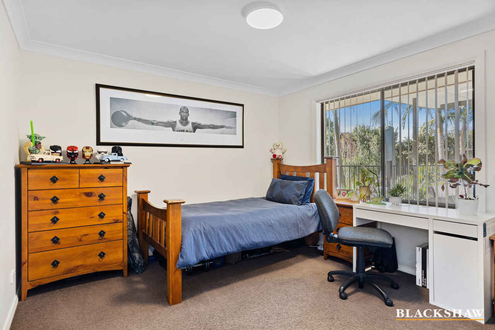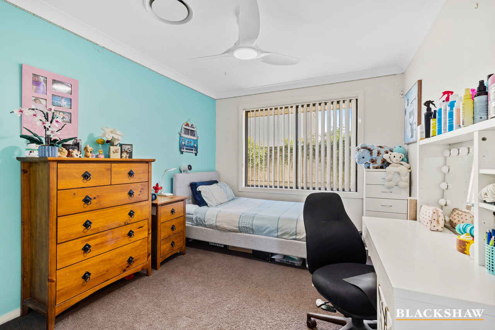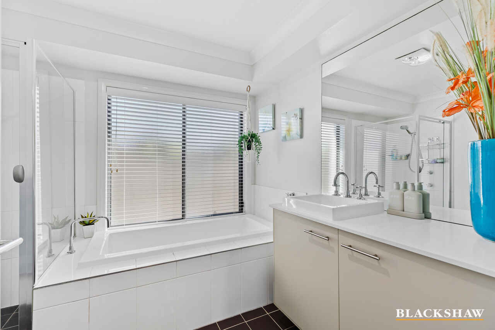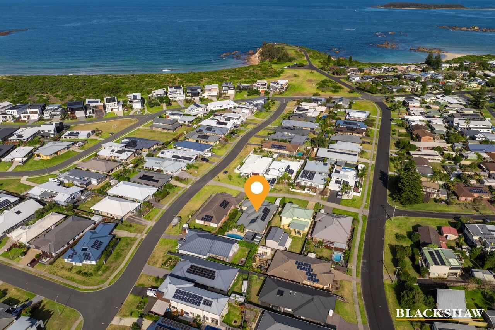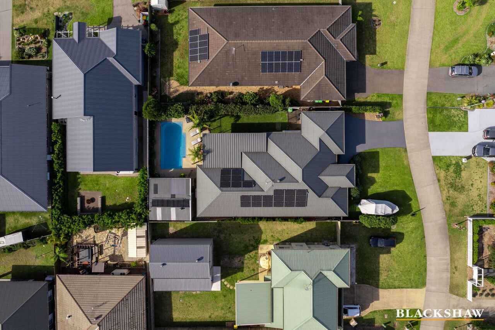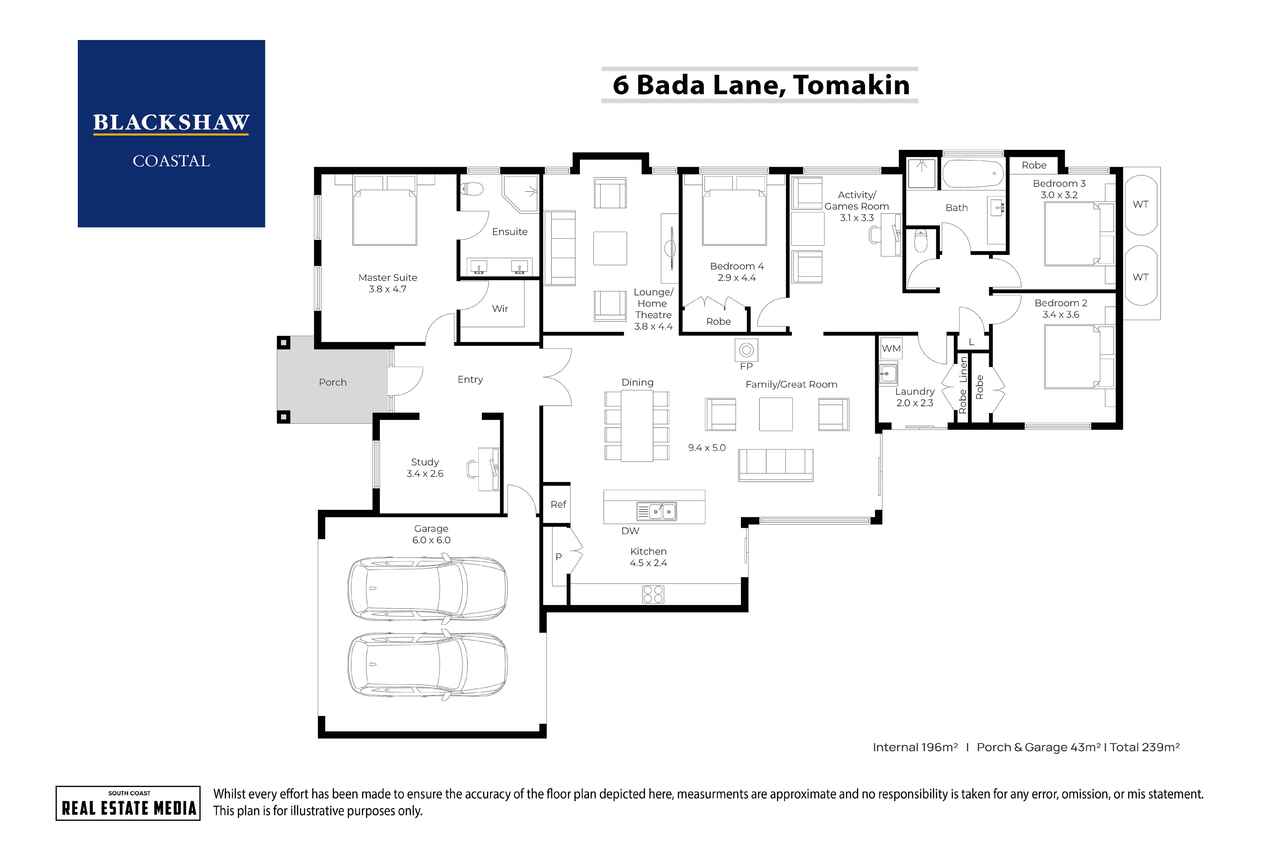The one you have been waiting for!
Sold
Location
6 Bada Lane
Tomakin NSW 2537
Details
4
2
2
House
$1,437,500
Land area: | 701 sqm (approx) |
Nestled in one of Tomakin's most tightly held streets, this home captures the essence of beachside family living. On a quiet, sought-after lane where kids still ride bikes up and down and neighbours gather for sunset chats, it's the kind of community that feels like a throwback to simpler times, but with every modern convenience just a short stroll away.
Set on a generous and well thought out 701sqm block, this single-level home, steel framed home has been designed with both everyday comfort and effortless entertaining in mind. The interiors are warm, inviting, and flooded with natural light, with coastal-style vinyl timber planks throughout your main traffic areas, perfect for keeping the inevitable sand from tiny feet at bay.
At the front of the home, the oversized master suite offers a peaceful retreat. Complete with walk-in robe and generous ensuite and all cleverly zoned for privacy away from the rest of the home. A large study also sits at the front, ideal for those who need a proper work-from-home space without the distractions, or it is large enough to be used as a fifth bedroom for the larger families, or those that need extra guest space.
The heart of the home is the expansive open-plan kitchen, living, and dining area, where multiple glass sliding doors seamlessly slide back to connect the indoors to the outdoors. The kitchen is perfectly equipped for family living and entertaining, with a huge breakfast bar that has hosted countless conversations over the years, a 900mm gas cooktop, and a large walk-in pantry.
The remaining bedrooms are tucked into a separate wing with their own living room, giving everyone space to spread out and creating the ideal kids' zone or guest retreat. There is an additional THIRD dedicated media room, ensuring this home is not short of space for the family. With ducted heating and cooling throughout the home, 6.9kw solar system and immaculate, easy care landscaping outside, life is easy here.
Step outside and the magic continues. A sparkling saltwater pool is privately framed by mature gardens, with a powered cabana perfect for long summer afternoons or evening drinks by the water. There's drive-through access to the backyard, a dedicated front pad for the boat, and an additional garden shed. A nice hidden surprise is the enormous, yet concealed workshop/shed to the rear of the home, all discreetly positioned to keep the space functional yet beautiful.
You can forget the car here, all your lifestyle options just a short walk away - only 500m to multiple beaches, 600m to the Rivermouth Café, 450m to playgrounds, just a 4 minute drive (1.8k when you get the kids on their bikes!) to the local IGA shops. Here you will also find Smokey Dans restaurant and take away for when you don't feel like cooking, but they also host regular live events to ensure there is something for everyone. Tomakin Club with its outdoor kids playground and plenty of entertainment options for both kids and adults alike is just an 800m flat walk away, and some of the most highly regarded schools in the area are less than 5km away. This location is the gateway to a lifestyle that's relaxed yet vibrant, coastal and chic, sought-after yet rarely found.
This is more than just a home. It's an invitation to live the Tomakin lifestyle: relaxed, coastal, connected and completely self-sufficient. A place where holidays never really end. Inspect today and see what all the fuss is about!
Disclaimer: All care has been taken in the preparation of this marketing material, and details have been obtained from sources we believe to be reliable. Blackshaw do not however guarantee the accuracy of the information, nor accept liability for any errors. Interested persons should rely solely on their own enquiries.
Read MoreSet on a generous and well thought out 701sqm block, this single-level home, steel framed home has been designed with both everyday comfort and effortless entertaining in mind. The interiors are warm, inviting, and flooded with natural light, with coastal-style vinyl timber planks throughout your main traffic areas, perfect for keeping the inevitable sand from tiny feet at bay.
At the front of the home, the oversized master suite offers a peaceful retreat. Complete with walk-in robe and generous ensuite and all cleverly zoned for privacy away from the rest of the home. A large study also sits at the front, ideal for those who need a proper work-from-home space without the distractions, or it is large enough to be used as a fifth bedroom for the larger families, or those that need extra guest space.
The heart of the home is the expansive open-plan kitchen, living, and dining area, where multiple glass sliding doors seamlessly slide back to connect the indoors to the outdoors. The kitchen is perfectly equipped for family living and entertaining, with a huge breakfast bar that has hosted countless conversations over the years, a 900mm gas cooktop, and a large walk-in pantry.
The remaining bedrooms are tucked into a separate wing with their own living room, giving everyone space to spread out and creating the ideal kids' zone or guest retreat. There is an additional THIRD dedicated media room, ensuring this home is not short of space for the family. With ducted heating and cooling throughout the home, 6.9kw solar system and immaculate, easy care landscaping outside, life is easy here.
Step outside and the magic continues. A sparkling saltwater pool is privately framed by mature gardens, with a powered cabana perfect for long summer afternoons or evening drinks by the water. There's drive-through access to the backyard, a dedicated front pad for the boat, and an additional garden shed. A nice hidden surprise is the enormous, yet concealed workshop/shed to the rear of the home, all discreetly positioned to keep the space functional yet beautiful.
You can forget the car here, all your lifestyle options just a short walk away - only 500m to multiple beaches, 600m to the Rivermouth Café, 450m to playgrounds, just a 4 minute drive (1.8k when you get the kids on their bikes!) to the local IGA shops. Here you will also find Smokey Dans restaurant and take away for when you don't feel like cooking, but they also host regular live events to ensure there is something for everyone. Tomakin Club with its outdoor kids playground and plenty of entertainment options for both kids and adults alike is just an 800m flat walk away, and some of the most highly regarded schools in the area are less than 5km away. This location is the gateway to a lifestyle that's relaxed yet vibrant, coastal and chic, sought-after yet rarely found.
This is more than just a home. It's an invitation to live the Tomakin lifestyle: relaxed, coastal, connected and completely self-sufficient. A place where holidays never really end. Inspect today and see what all the fuss is about!
Disclaimer: All care has been taken in the preparation of this marketing material, and details have been obtained from sources we believe to be reliable. Blackshaw do not however guarantee the accuracy of the information, nor accept liability for any errors. Interested persons should rely solely on their own enquiries.
Inspect
Contact agent
Listing agent
Nestled in one of Tomakin's most tightly held streets, this home captures the essence of beachside family living. On a quiet, sought-after lane where kids still ride bikes up and down and neighbours gather for sunset chats, it's the kind of community that feels like a throwback to simpler times, but with every modern convenience just a short stroll away.
Set on a generous and well thought out 701sqm block, this single-level home, steel framed home has been designed with both everyday comfort and effortless entertaining in mind. The interiors are warm, inviting, and flooded with natural light, with coastal-style vinyl timber planks throughout your main traffic areas, perfect for keeping the inevitable sand from tiny feet at bay.
At the front of the home, the oversized master suite offers a peaceful retreat. Complete with walk-in robe and generous ensuite and all cleverly zoned for privacy away from the rest of the home. A large study also sits at the front, ideal for those who need a proper work-from-home space without the distractions, or it is large enough to be used as a fifth bedroom for the larger families, or those that need extra guest space.
The heart of the home is the expansive open-plan kitchen, living, and dining area, where multiple glass sliding doors seamlessly slide back to connect the indoors to the outdoors. The kitchen is perfectly equipped for family living and entertaining, with a huge breakfast bar that has hosted countless conversations over the years, a 900mm gas cooktop, and a large walk-in pantry.
The remaining bedrooms are tucked into a separate wing with their own living room, giving everyone space to spread out and creating the ideal kids' zone or guest retreat. There is an additional THIRD dedicated media room, ensuring this home is not short of space for the family. With ducted heating and cooling throughout the home, 6.9kw solar system and immaculate, easy care landscaping outside, life is easy here.
Step outside and the magic continues. A sparkling saltwater pool is privately framed by mature gardens, with a powered cabana perfect for long summer afternoons or evening drinks by the water. There's drive-through access to the backyard, a dedicated front pad for the boat, and an additional garden shed. A nice hidden surprise is the enormous, yet concealed workshop/shed to the rear of the home, all discreetly positioned to keep the space functional yet beautiful.
You can forget the car here, all your lifestyle options just a short walk away - only 500m to multiple beaches, 600m to the Rivermouth Café, 450m to playgrounds, just a 4 minute drive (1.8k when you get the kids on their bikes!) to the local IGA shops. Here you will also find Smokey Dans restaurant and take away for when you don't feel like cooking, but they also host regular live events to ensure there is something for everyone. Tomakin Club with its outdoor kids playground and plenty of entertainment options for both kids and adults alike is just an 800m flat walk away, and some of the most highly regarded schools in the area are less than 5km away. This location is the gateway to a lifestyle that's relaxed yet vibrant, coastal and chic, sought-after yet rarely found.
This is more than just a home. It's an invitation to live the Tomakin lifestyle: relaxed, coastal, connected and completely self-sufficient. A place where holidays never really end. Inspect today and see what all the fuss is about!
Disclaimer: All care has been taken in the preparation of this marketing material, and details have been obtained from sources we believe to be reliable. Blackshaw do not however guarantee the accuracy of the information, nor accept liability for any errors. Interested persons should rely solely on their own enquiries.
Read MoreSet on a generous and well thought out 701sqm block, this single-level home, steel framed home has been designed with both everyday comfort and effortless entertaining in mind. The interiors are warm, inviting, and flooded with natural light, with coastal-style vinyl timber planks throughout your main traffic areas, perfect for keeping the inevitable sand from tiny feet at bay.
At the front of the home, the oversized master suite offers a peaceful retreat. Complete with walk-in robe and generous ensuite and all cleverly zoned for privacy away from the rest of the home. A large study also sits at the front, ideal for those who need a proper work-from-home space without the distractions, or it is large enough to be used as a fifth bedroom for the larger families, or those that need extra guest space.
The heart of the home is the expansive open-plan kitchen, living, and dining area, where multiple glass sliding doors seamlessly slide back to connect the indoors to the outdoors. The kitchen is perfectly equipped for family living and entertaining, with a huge breakfast bar that has hosted countless conversations over the years, a 900mm gas cooktop, and a large walk-in pantry.
The remaining bedrooms are tucked into a separate wing with their own living room, giving everyone space to spread out and creating the ideal kids' zone or guest retreat. There is an additional THIRD dedicated media room, ensuring this home is not short of space for the family. With ducted heating and cooling throughout the home, 6.9kw solar system and immaculate, easy care landscaping outside, life is easy here.
Step outside and the magic continues. A sparkling saltwater pool is privately framed by mature gardens, with a powered cabana perfect for long summer afternoons or evening drinks by the water. There's drive-through access to the backyard, a dedicated front pad for the boat, and an additional garden shed. A nice hidden surprise is the enormous, yet concealed workshop/shed to the rear of the home, all discreetly positioned to keep the space functional yet beautiful.
You can forget the car here, all your lifestyle options just a short walk away - only 500m to multiple beaches, 600m to the Rivermouth Café, 450m to playgrounds, just a 4 minute drive (1.8k when you get the kids on their bikes!) to the local IGA shops. Here you will also find Smokey Dans restaurant and take away for when you don't feel like cooking, but they also host regular live events to ensure there is something for everyone. Tomakin Club with its outdoor kids playground and plenty of entertainment options for both kids and adults alike is just an 800m flat walk away, and some of the most highly regarded schools in the area are less than 5km away. This location is the gateway to a lifestyle that's relaxed yet vibrant, coastal and chic, sought-after yet rarely found.
This is more than just a home. It's an invitation to live the Tomakin lifestyle: relaxed, coastal, connected and completely self-sufficient. A place where holidays never really end. Inspect today and see what all the fuss is about!
Disclaimer: All care has been taken in the preparation of this marketing material, and details have been obtained from sources we believe to be reliable. Blackshaw do not however guarantee the accuracy of the information, nor accept liability for any errors. Interested persons should rely solely on their own enquiries.
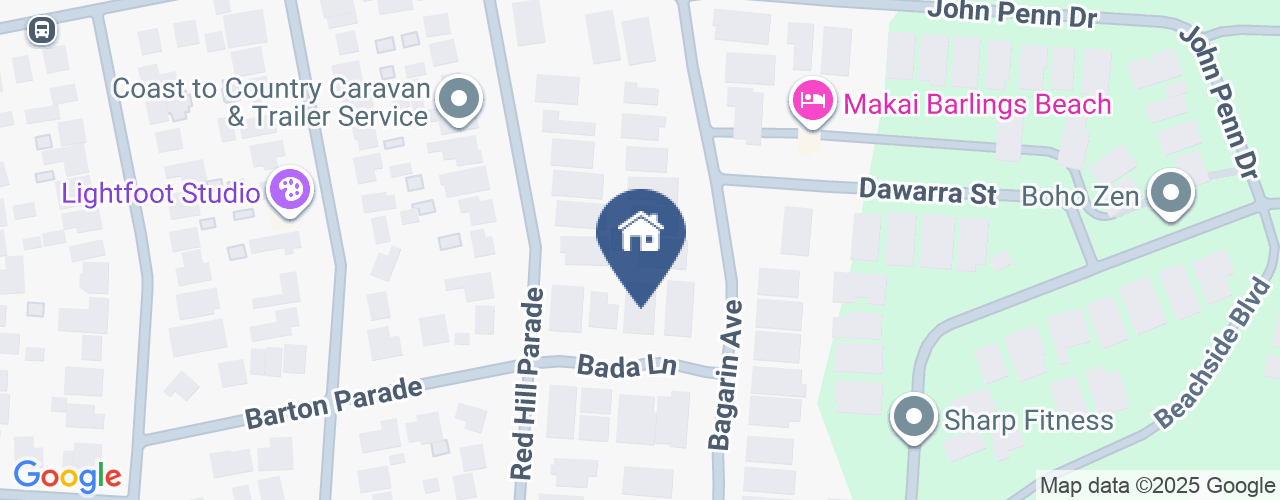
Location
6 Bada Lane
Tomakin NSW 2537
Details
4
2
2
House
$1,437,500
Land area: | 701 sqm (approx) |
Nestled in one of Tomakin's most tightly held streets, this home captures the essence of beachside family living. On a quiet, sought-after lane where kids still ride bikes up and down and neighbours gather for sunset chats, it's the kind of community that feels like a throwback to simpler times, but with every modern convenience just a short stroll away.
Set on a generous and well thought out 701sqm block, this single-level home, steel framed home has been designed with both everyday comfort and effortless entertaining in mind. The interiors are warm, inviting, and flooded with natural light, with coastal-style vinyl timber planks throughout your main traffic areas, perfect for keeping the inevitable sand from tiny feet at bay.
At the front of the home, the oversized master suite offers a peaceful retreat. Complete with walk-in robe and generous ensuite and all cleverly zoned for privacy away from the rest of the home. A large study also sits at the front, ideal for those who need a proper work-from-home space without the distractions, or it is large enough to be used as a fifth bedroom for the larger families, or those that need extra guest space.
The heart of the home is the expansive open-plan kitchen, living, and dining area, where multiple glass sliding doors seamlessly slide back to connect the indoors to the outdoors. The kitchen is perfectly equipped for family living and entertaining, with a huge breakfast bar that has hosted countless conversations over the years, a 900mm gas cooktop, and a large walk-in pantry.
The remaining bedrooms are tucked into a separate wing with their own living room, giving everyone space to spread out and creating the ideal kids' zone or guest retreat. There is an additional THIRD dedicated media room, ensuring this home is not short of space for the family. With ducted heating and cooling throughout the home, 6.9kw solar system and immaculate, easy care landscaping outside, life is easy here.
Step outside and the magic continues. A sparkling saltwater pool is privately framed by mature gardens, with a powered cabana perfect for long summer afternoons or evening drinks by the water. There's drive-through access to the backyard, a dedicated front pad for the boat, and an additional garden shed. A nice hidden surprise is the enormous, yet concealed workshop/shed to the rear of the home, all discreetly positioned to keep the space functional yet beautiful.
You can forget the car here, all your lifestyle options just a short walk away - only 500m to multiple beaches, 600m to the Rivermouth Café, 450m to playgrounds, just a 4 minute drive (1.8k when you get the kids on their bikes!) to the local IGA shops. Here you will also find Smokey Dans restaurant and take away for when you don't feel like cooking, but they also host regular live events to ensure there is something for everyone. Tomakin Club with its outdoor kids playground and plenty of entertainment options for both kids and adults alike is just an 800m flat walk away, and some of the most highly regarded schools in the area are less than 5km away. This location is the gateway to a lifestyle that's relaxed yet vibrant, coastal and chic, sought-after yet rarely found.
This is more than just a home. It's an invitation to live the Tomakin lifestyle: relaxed, coastal, connected and completely self-sufficient. A place where holidays never really end. Inspect today and see what all the fuss is about!
Disclaimer: All care has been taken in the preparation of this marketing material, and details have been obtained from sources we believe to be reliable. Blackshaw do not however guarantee the accuracy of the information, nor accept liability for any errors. Interested persons should rely solely on their own enquiries.
Read MoreSet on a generous and well thought out 701sqm block, this single-level home, steel framed home has been designed with both everyday comfort and effortless entertaining in mind. The interiors are warm, inviting, and flooded with natural light, with coastal-style vinyl timber planks throughout your main traffic areas, perfect for keeping the inevitable sand from tiny feet at bay.
At the front of the home, the oversized master suite offers a peaceful retreat. Complete with walk-in robe and generous ensuite and all cleverly zoned for privacy away from the rest of the home. A large study also sits at the front, ideal for those who need a proper work-from-home space without the distractions, or it is large enough to be used as a fifth bedroom for the larger families, or those that need extra guest space.
The heart of the home is the expansive open-plan kitchen, living, and dining area, where multiple glass sliding doors seamlessly slide back to connect the indoors to the outdoors. The kitchen is perfectly equipped for family living and entertaining, with a huge breakfast bar that has hosted countless conversations over the years, a 900mm gas cooktop, and a large walk-in pantry.
The remaining bedrooms are tucked into a separate wing with their own living room, giving everyone space to spread out and creating the ideal kids' zone or guest retreat. There is an additional THIRD dedicated media room, ensuring this home is not short of space for the family. With ducted heating and cooling throughout the home, 6.9kw solar system and immaculate, easy care landscaping outside, life is easy here.
Step outside and the magic continues. A sparkling saltwater pool is privately framed by mature gardens, with a powered cabana perfect for long summer afternoons or evening drinks by the water. There's drive-through access to the backyard, a dedicated front pad for the boat, and an additional garden shed. A nice hidden surprise is the enormous, yet concealed workshop/shed to the rear of the home, all discreetly positioned to keep the space functional yet beautiful.
You can forget the car here, all your lifestyle options just a short walk away - only 500m to multiple beaches, 600m to the Rivermouth Café, 450m to playgrounds, just a 4 minute drive (1.8k when you get the kids on their bikes!) to the local IGA shops. Here you will also find Smokey Dans restaurant and take away for when you don't feel like cooking, but they also host regular live events to ensure there is something for everyone. Tomakin Club with its outdoor kids playground and plenty of entertainment options for both kids and adults alike is just an 800m flat walk away, and some of the most highly regarded schools in the area are less than 5km away. This location is the gateway to a lifestyle that's relaxed yet vibrant, coastal and chic, sought-after yet rarely found.
This is more than just a home. It's an invitation to live the Tomakin lifestyle: relaxed, coastal, connected and completely self-sufficient. A place where holidays never really end. Inspect today and see what all the fuss is about!
Disclaimer: All care has been taken in the preparation of this marketing material, and details have been obtained from sources we believe to be reliable. Blackshaw do not however guarantee the accuracy of the information, nor accept liability for any errors. Interested persons should rely solely on their own enquiries.
Inspect
Contact agent


