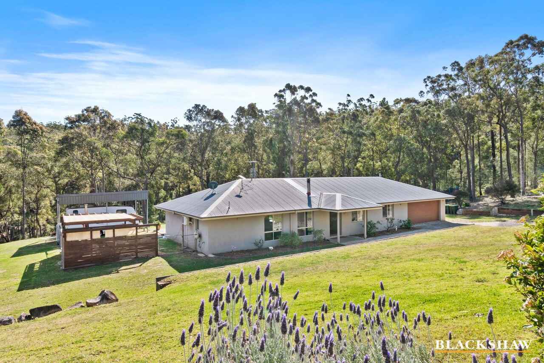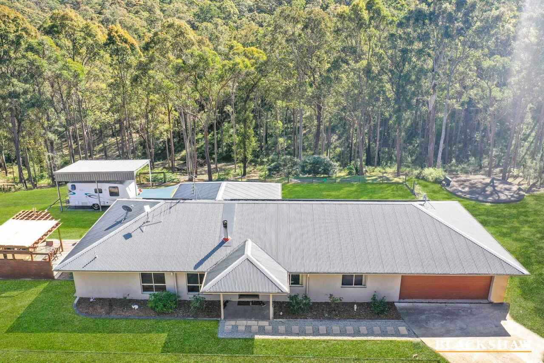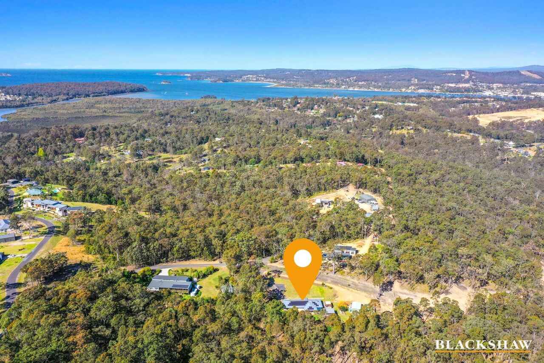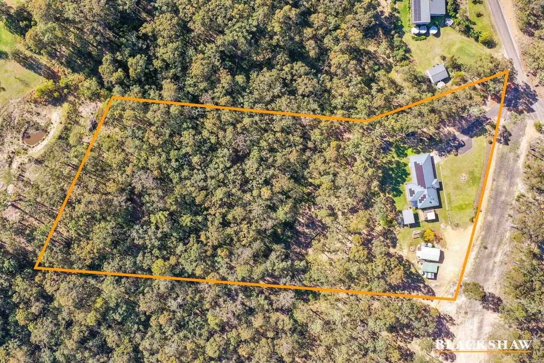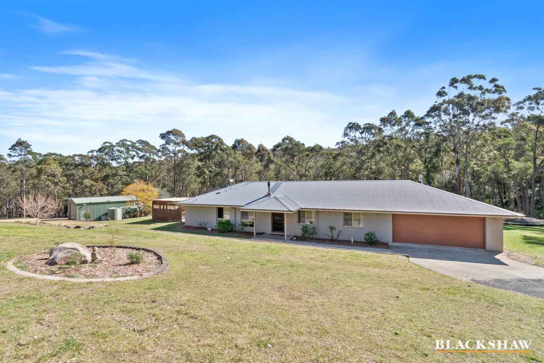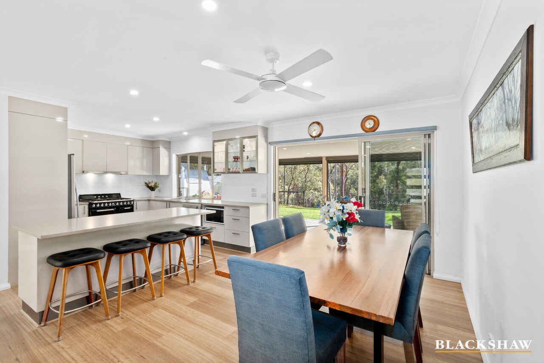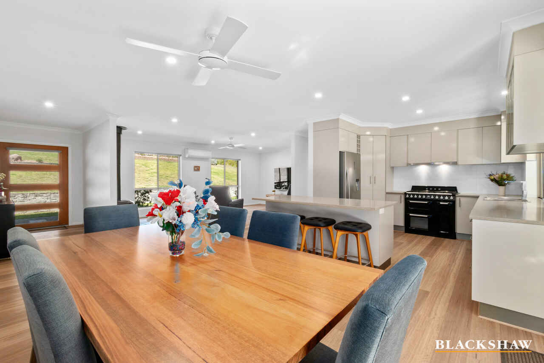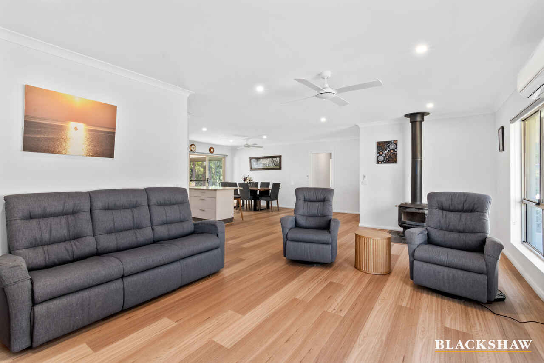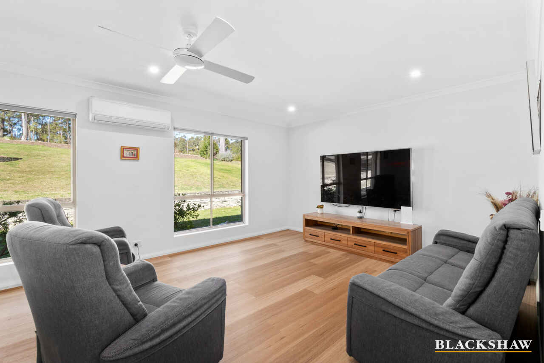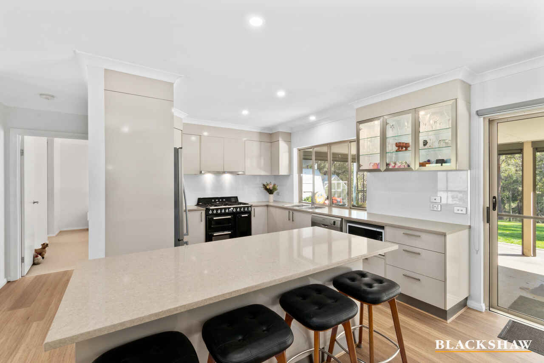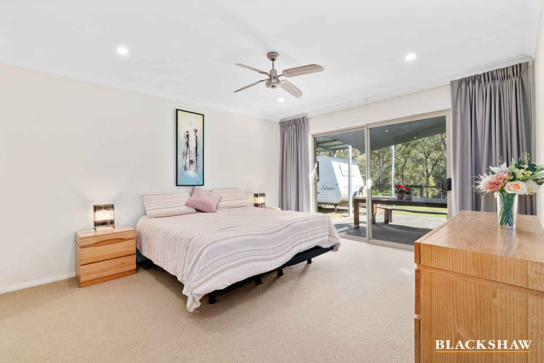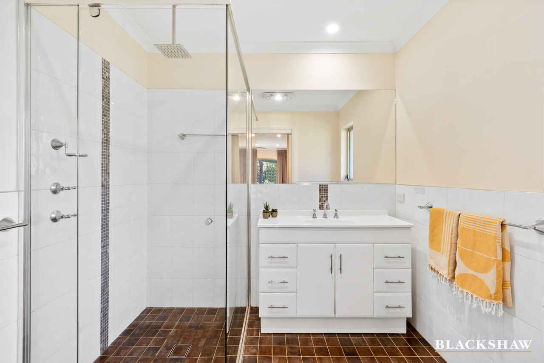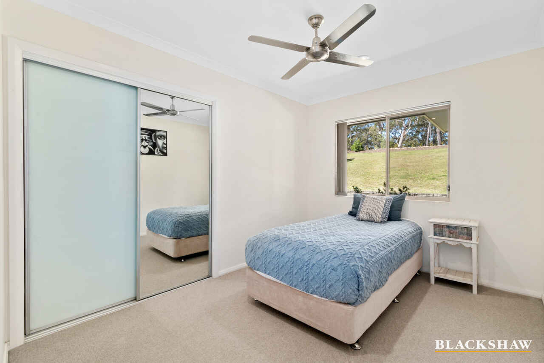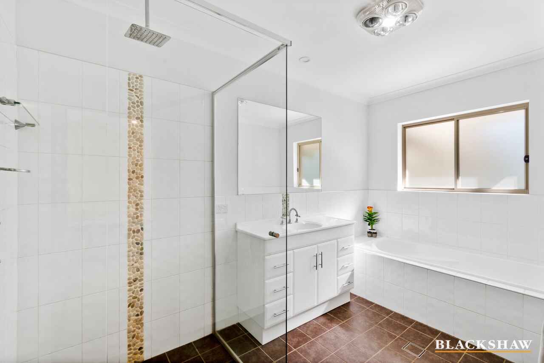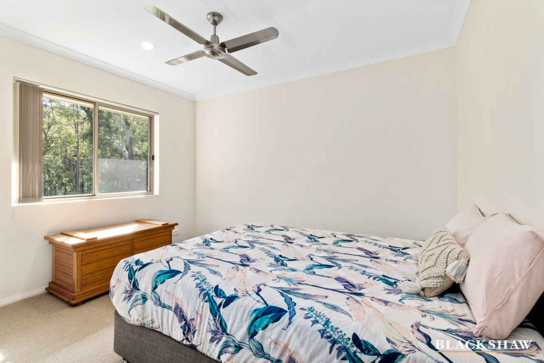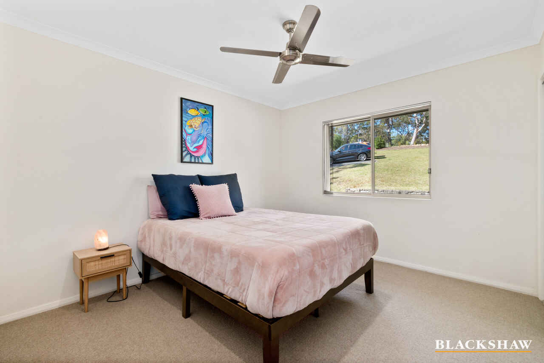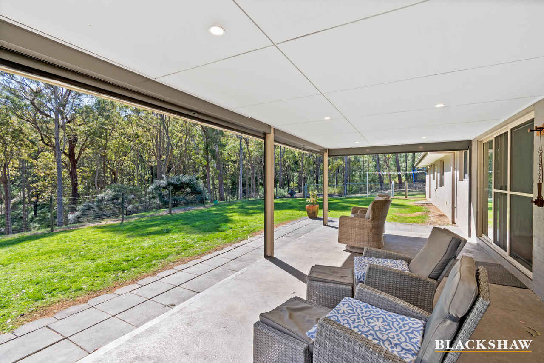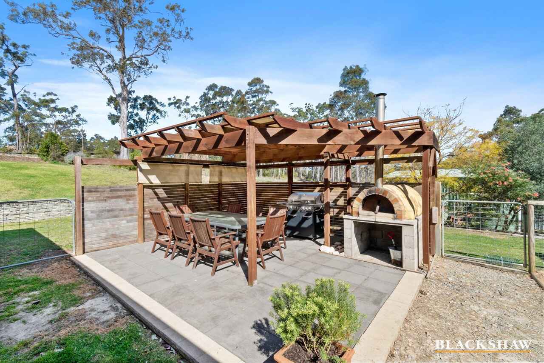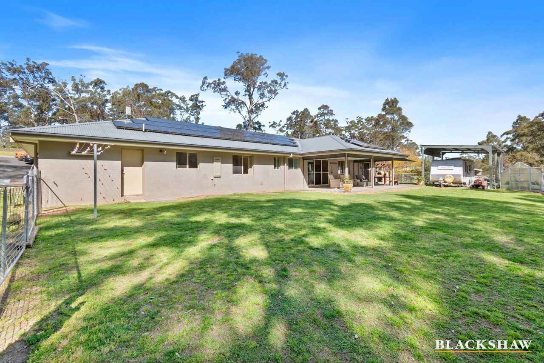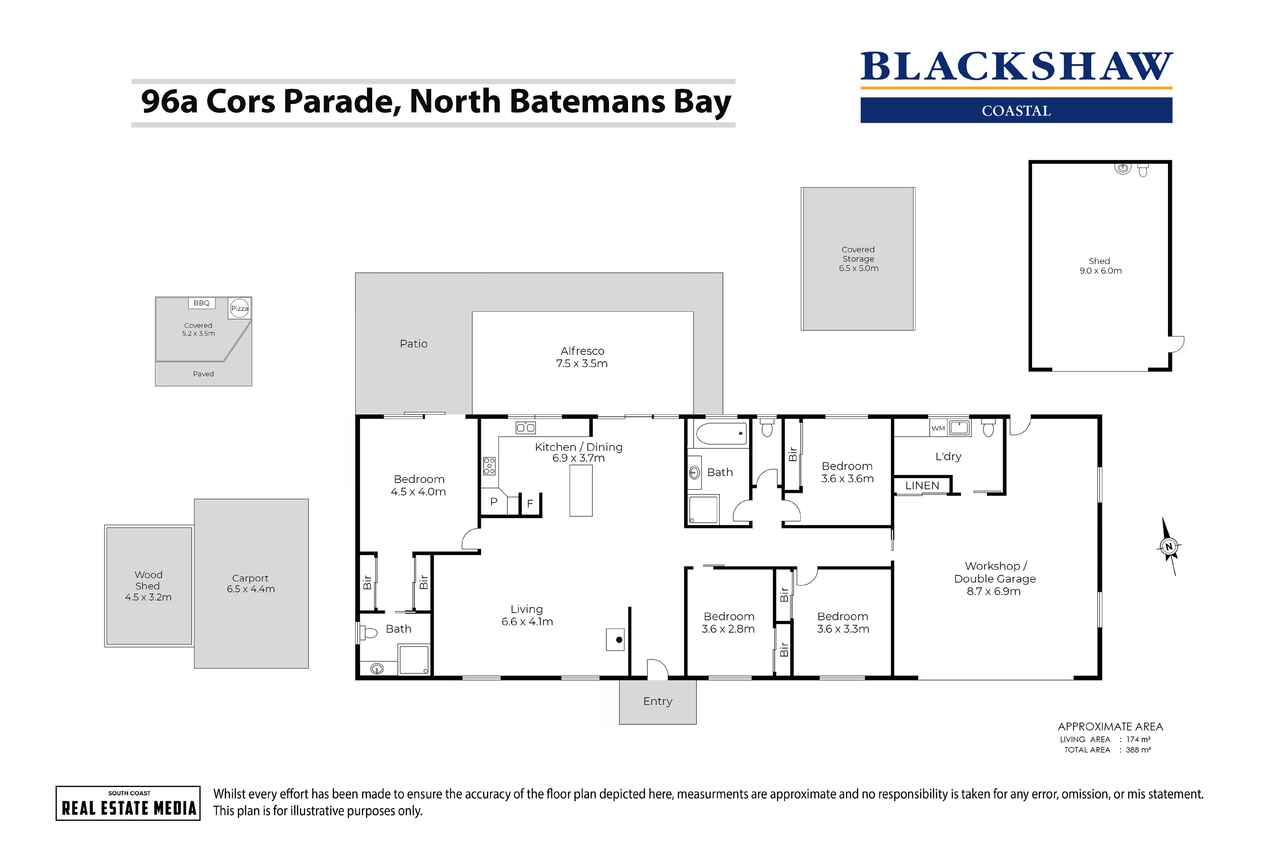Family Retreat Set for Expansive Country Living
Sold
Location
96a Cors Parade
North Batemans Bay NSW 2536
Details
4
2
6
House
$1,190,000
Land area: | 4.15 acres (approx) |
Experience the pinnacle of country living with this expansive family home, beautifully positioned on a 4.15-acre estate along a private road. This property seamlessly combines the allure of rural tranquillity with modern comforts.
At the heart of the home lies a gourmet kitchen, equipped with custom appliances, including a 900mm gas cooktop and oven, a dishwasher, and a rangehood. The 40mm stone benchtop, complemented by a large island bench, adds both sophistication and practicality, making it perfect for those who love to cook and entertain.
The inviting lounge room, with its slow combustion fireplace and recently updated engineered timber flooring, exudes warmth and comfort. The seamless flow from the adjoining dining room to the North facing, covered and screened outdoor patio creates an ideal setting for intimate family dinners or entertaining guests. The outlook over the native bushland offers a serene and private space to enjoy your morning coffee while taking in the abundant birdlife.
The master suite, set at one end of the house, is a true retreat. It features direct access to a shaded pergola through sliding doors, a walk-in wardrobe with mirrored and glass doors, and a luxurious ensuite bathroom. Three additional bedrooms, each with ceiling fans and built-in wardrobes, provide ample space for family or guests and are serviced by a main bathroom with a bath and separate toilet.
Functionality meets style in the double garage with internal access, offering workshop space and additional storage. The home's practical layout continues with a dedicated laundry equipped with a toilet, storage, and a linen press.
And there's more-this property also boasts a high-entrance shed with a toilet and hand basin, two carports for machinery storage, and ample space for caravan or boat parking, catering to all your needs.
This property is not just a home; it's a lifestyle.
Key Features:
• North-facing position
• Outdoor patio with roll-down screens that can fully enclose the space
• Built-in robes in all bedrooms, main with walk-through robe
• 5kW solar system
• 100,000-litre in-ground water tank and additional 4,500-litre above-ground
• Enviro Cycle sewer system
• Air conditioning and slow combustion fireplace
• Bosch dishwasher
• Smeg oven and gas cooktop
• Ceiling fans
• Detached high entrance shed
• Steel frame high entrance carport
• Additional Patio/BBQ area equipped with Pizza Oven
• Land size: 4.15 acres
• Rates: $1824.36 per annum
• Potential rental return: $700 to $750 per week
Read MoreAt the heart of the home lies a gourmet kitchen, equipped with custom appliances, including a 900mm gas cooktop and oven, a dishwasher, and a rangehood. The 40mm stone benchtop, complemented by a large island bench, adds both sophistication and practicality, making it perfect for those who love to cook and entertain.
The inviting lounge room, with its slow combustion fireplace and recently updated engineered timber flooring, exudes warmth and comfort. The seamless flow from the adjoining dining room to the North facing, covered and screened outdoor patio creates an ideal setting for intimate family dinners or entertaining guests. The outlook over the native bushland offers a serene and private space to enjoy your morning coffee while taking in the abundant birdlife.
The master suite, set at one end of the house, is a true retreat. It features direct access to a shaded pergola through sliding doors, a walk-in wardrobe with mirrored and glass doors, and a luxurious ensuite bathroom. Three additional bedrooms, each with ceiling fans and built-in wardrobes, provide ample space for family or guests and are serviced by a main bathroom with a bath and separate toilet.
Functionality meets style in the double garage with internal access, offering workshop space and additional storage. The home's practical layout continues with a dedicated laundry equipped with a toilet, storage, and a linen press.
And there's more-this property also boasts a high-entrance shed with a toilet and hand basin, two carports for machinery storage, and ample space for caravan or boat parking, catering to all your needs.
This property is not just a home; it's a lifestyle.
Key Features:
• North-facing position
• Outdoor patio with roll-down screens that can fully enclose the space
• Built-in robes in all bedrooms, main with walk-through robe
• 5kW solar system
• 100,000-litre in-ground water tank and additional 4,500-litre above-ground
• Enviro Cycle sewer system
• Air conditioning and slow combustion fireplace
• Bosch dishwasher
• Smeg oven and gas cooktop
• Ceiling fans
• Detached high entrance shed
• Steel frame high entrance carport
• Additional Patio/BBQ area equipped with Pizza Oven
• Land size: 4.15 acres
• Rates: $1824.36 per annum
• Potential rental return: $700 to $750 per week
Inspect
Contact agent
Listing agent
Experience the pinnacle of country living with this expansive family home, beautifully positioned on a 4.15-acre estate along a private road. This property seamlessly combines the allure of rural tranquillity with modern comforts.
At the heart of the home lies a gourmet kitchen, equipped with custom appliances, including a 900mm gas cooktop and oven, a dishwasher, and a rangehood. The 40mm stone benchtop, complemented by a large island bench, adds both sophistication and practicality, making it perfect for those who love to cook and entertain.
The inviting lounge room, with its slow combustion fireplace and recently updated engineered timber flooring, exudes warmth and comfort. The seamless flow from the adjoining dining room to the North facing, covered and screened outdoor patio creates an ideal setting for intimate family dinners or entertaining guests. The outlook over the native bushland offers a serene and private space to enjoy your morning coffee while taking in the abundant birdlife.
The master suite, set at one end of the house, is a true retreat. It features direct access to a shaded pergola through sliding doors, a walk-in wardrobe with mirrored and glass doors, and a luxurious ensuite bathroom. Three additional bedrooms, each with ceiling fans and built-in wardrobes, provide ample space for family or guests and are serviced by a main bathroom with a bath and separate toilet.
Functionality meets style in the double garage with internal access, offering workshop space and additional storage. The home's practical layout continues with a dedicated laundry equipped with a toilet, storage, and a linen press.
And there's more-this property also boasts a high-entrance shed with a toilet and hand basin, two carports for machinery storage, and ample space for caravan or boat parking, catering to all your needs.
This property is not just a home; it's a lifestyle.
Key Features:
• North-facing position
• Outdoor patio with roll-down screens that can fully enclose the space
• Built-in robes in all bedrooms, main with walk-through robe
• 5kW solar system
• 100,000-litre in-ground water tank and additional 4,500-litre above-ground
• Enviro Cycle sewer system
• Air conditioning and slow combustion fireplace
• Bosch dishwasher
• Smeg oven and gas cooktop
• Ceiling fans
• Detached high entrance shed
• Steel frame high entrance carport
• Additional Patio/BBQ area equipped with Pizza Oven
• Land size: 4.15 acres
• Rates: $1824.36 per annum
• Potential rental return: $700 to $750 per week
Read MoreAt the heart of the home lies a gourmet kitchen, equipped with custom appliances, including a 900mm gas cooktop and oven, a dishwasher, and a rangehood. The 40mm stone benchtop, complemented by a large island bench, adds both sophistication and practicality, making it perfect for those who love to cook and entertain.
The inviting lounge room, with its slow combustion fireplace and recently updated engineered timber flooring, exudes warmth and comfort. The seamless flow from the adjoining dining room to the North facing, covered and screened outdoor patio creates an ideal setting for intimate family dinners or entertaining guests. The outlook over the native bushland offers a serene and private space to enjoy your morning coffee while taking in the abundant birdlife.
The master suite, set at one end of the house, is a true retreat. It features direct access to a shaded pergola through sliding doors, a walk-in wardrobe with mirrored and glass doors, and a luxurious ensuite bathroom. Three additional bedrooms, each with ceiling fans and built-in wardrobes, provide ample space for family or guests and are serviced by a main bathroom with a bath and separate toilet.
Functionality meets style in the double garage with internal access, offering workshop space and additional storage. The home's practical layout continues with a dedicated laundry equipped with a toilet, storage, and a linen press.
And there's more-this property also boasts a high-entrance shed with a toilet and hand basin, two carports for machinery storage, and ample space for caravan or boat parking, catering to all your needs.
This property is not just a home; it's a lifestyle.
Key Features:
• North-facing position
• Outdoor patio with roll-down screens that can fully enclose the space
• Built-in robes in all bedrooms, main with walk-through robe
• 5kW solar system
• 100,000-litre in-ground water tank and additional 4,500-litre above-ground
• Enviro Cycle sewer system
• Air conditioning and slow combustion fireplace
• Bosch dishwasher
• Smeg oven and gas cooktop
• Ceiling fans
• Detached high entrance shed
• Steel frame high entrance carport
• Additional Patio/BBQ area equipped with Pizza Oven
• Land size: 4.15 acres
• Rates: $1824.36 per annum
• Potential rental return: $700 to $750 per week
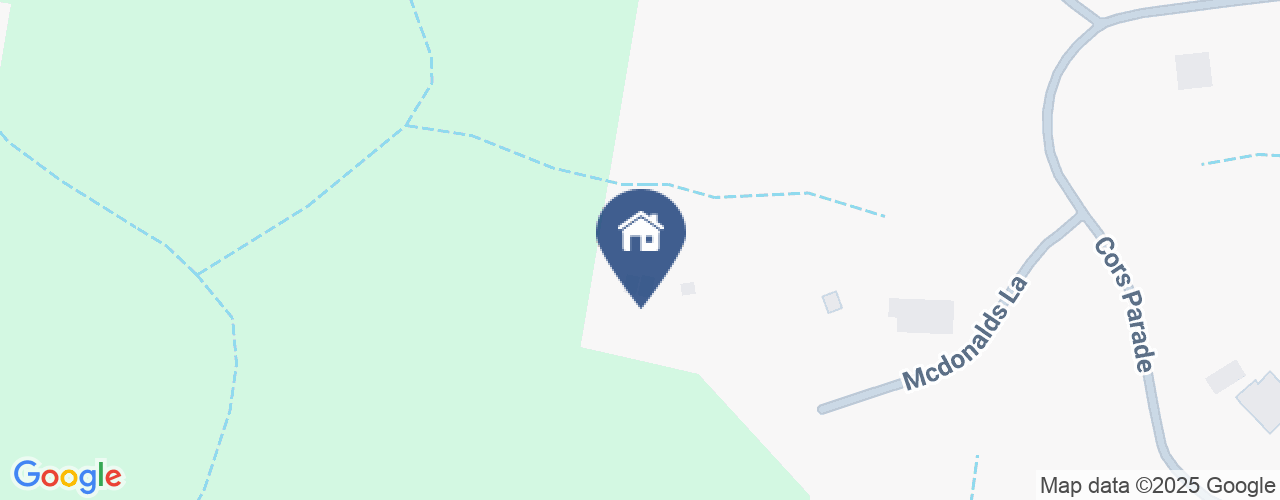
Location
96a Cors Parade
North Batemans Bay NSW 2536
Details
4
2
6
House
$1,190,000
Land area: | 4.15 acres (approx) |
Experience the pinnacle of country living with this expansive family home, beautifully positioned on a 4.15-acre estate along a private road. This property seamlessly combines the allure of rural tranquillity with modern comforts.
At the heart of the home lies a gourmet kitchen, equipped with custom appliances, including a 900mm gas cooktop and oven, a dishwasher, and a rangehood. The 40mm stone benchtop, complemented by a large island bench, adds both sophistication and practicality, making it perfect for those who love to cook and entertain.
The inviting lounge room, with its slow combustion fireplace and recently updated engineered timber flooring, exudes warmth and comfort. The seamless flow from the adjoining dining room to the North facing, covered and screened outdoor patio creates an ideal setting for intimate family dinners or entertaining guests. The outlook over the native bushland offers a serene and private space to enjoy your morning coffee while taking in the abundant birdlife.
The master suite, set at one end of the house, is a true retreat. It features direct access to a shaded pergola through sliding doors, a walk-in wardrobe with mirrored and glass doors, and a luxurious ensuite bathroom. Three additional bedrooms, each with ceiling fans and built-in wardrobes, provide ample space for family or guests and are serviced by a main bathroom with a bath and separate toilet.
Functionality meets style in the double garage with internal access, offering workshop space and additional storage. The home's practical layout continues with a dedicated laundry equipped with a toilet, storage, and a linen press.
And there's more-this property also boasts a high-entrance shed with a toilet and hand basin, two carports for machinery storage, and ample space for caravan or boat parking, catering to all your needs.
This property is not just a home; it's a lifestyle.
Key Features:
• North-facing position
• Outdoor patio with roll-down screens that can fully enclose the space
• Built-in robes in all bedrooms, main with walk-through robe
• 5kW solar system
• 100,000-litre in-ground water tank and additional 4,500-litre above-ground
• Enviro Cycle sewer system
• Air conditioning and slow combustion fireplace
• Bosch dishwasher
• Smeg oven and gas cooktop
• Ceiling fans
• Detached high entrance shed
• Steel frame high entrance carport
• Additional Patio/BBQ area equipped with Pizza Oven
• Land size: 4.15 acres
• Rates: $1824.36 per annum
• Potential rental return: $700 to $750 per week
Read MoreAt the heart of the home lies a gourmet kitchen, equipped with custom appliances, including a 900mm gas cooktop and oven, a dishwasher, and a rangehood. The 40mm stone benchtop, complemented by a large island bench, adds both sophistication and practicality, making it perfect for those who love to cook and entertain.
The inviting lounge room, with its slow combustion fireplace and recently updated engineered timber flooring, exudes warmth and comfort. The seamless flow from the adjoining dining room to the North facing, covered and screened outdoor patio creates an ideal setting for intimate family dinners or entertaining guests. The outlook over the native bushland offers a serene and private space to enjoy your morning coffee while taking in the abundant birdlife.
The master suite, set at one end of the house, is a true retreat. It features direct access to a shaded pergola through sliding doors, a walk-in wardrobe with mirrored and glass doors, and a luxurious ensuite bathroom. Three additional bedrooms, each with ceiling fans and built-in wardrobes, provide ample space for family or guests and are serviced by a main bathroom with a bath and separate toilet.
Functionality meets style in the double garage with internal access, offering workshop space and additional storage. The home's practical layout continues with a dedicated laundry equipped with a toilet, storage, and a linen press.
And there's more-this property also boasts a high-entrance shed with a toilet and hand basin, two carports for machinery storage, and ample space for caravan or boat parking, catering to all your needs.
This property is not just a home; it's a lifestyle.
Key Features:
• North-facing position
• Outdoor patio with roll-down screens that can fully enclose the space
• Built-in robes in all bedrooms, main with walk-through robe
• 5kW solar system
• 100,000-litre in-ground water tank and additional 4,500-litre above-ground
• Enviro Cycle sewer system
• Air conditioning and slow combustion fireplace
• Bosch dishwasher
• Smeg oven and gas cooktop
• Ceiling fans
• Detached high entrance shed
• Steel frame high entrance carport
• Additional Patio/BBQ area equipped with Pizza Oven
• Land size: 4.15 acres
• Rates: $1824.36 per annum
• Potential rental return: $700 to $750 per week
Inspect
Contact agent


