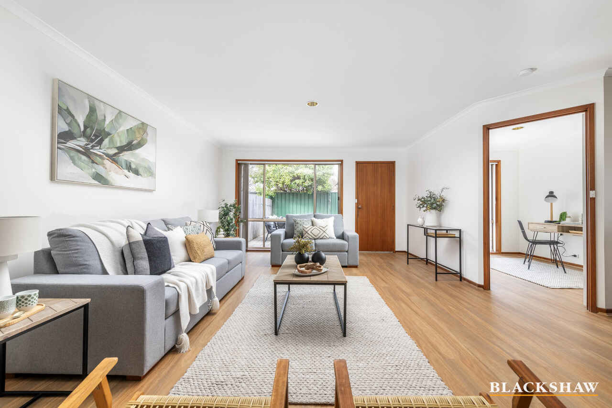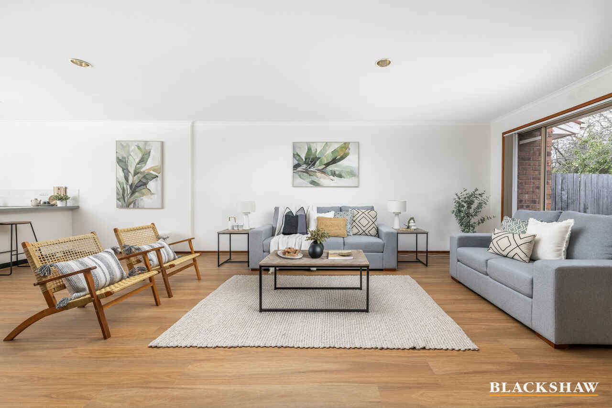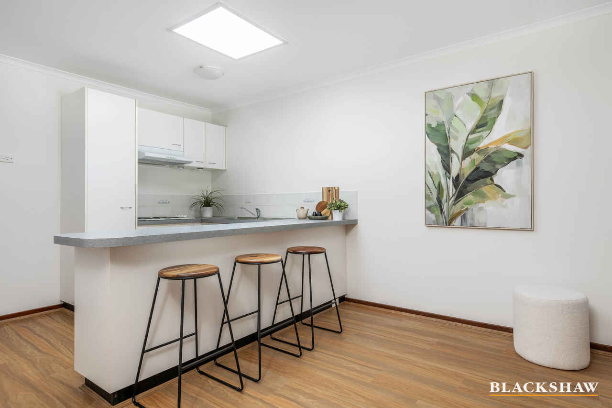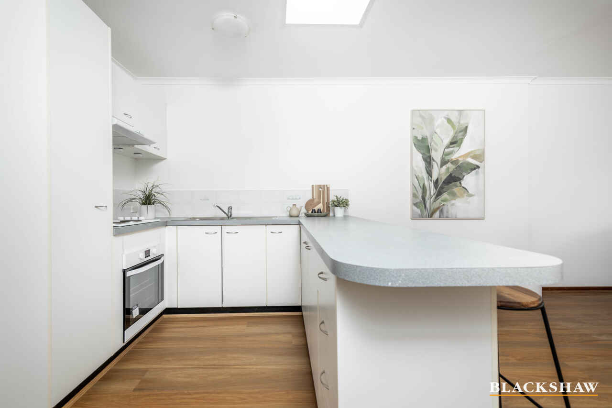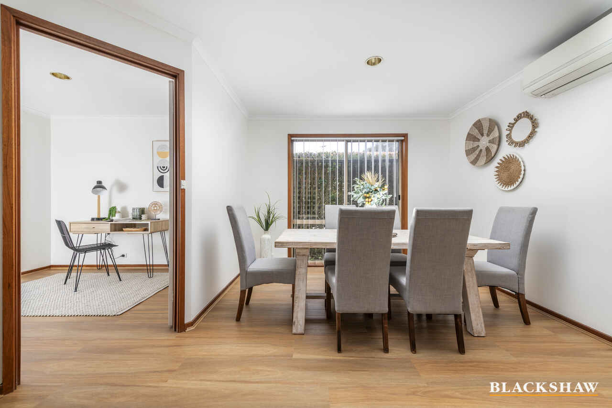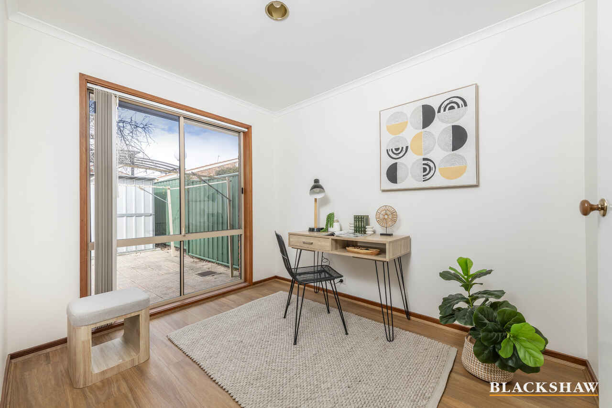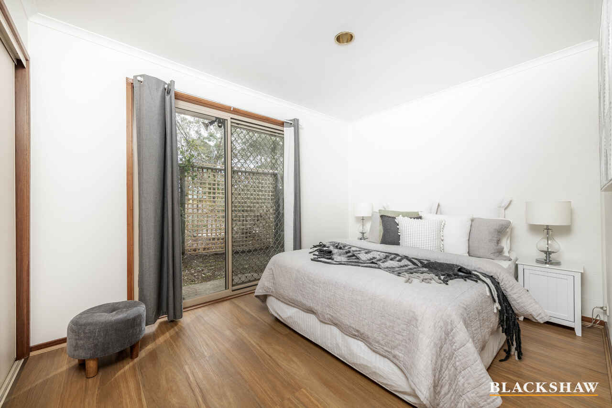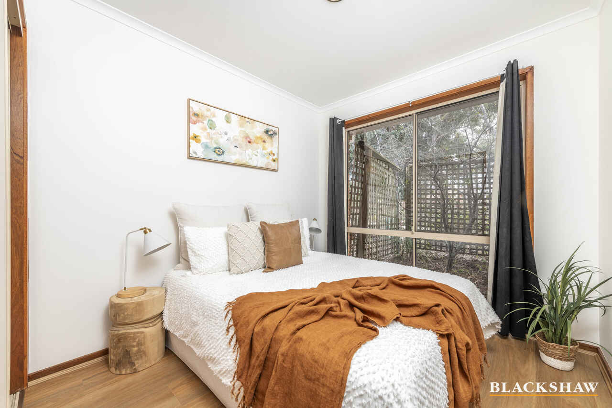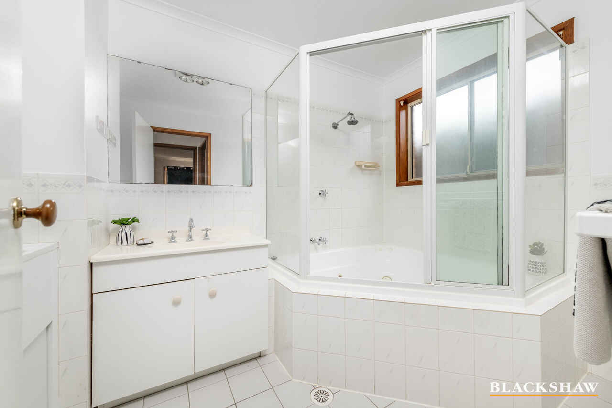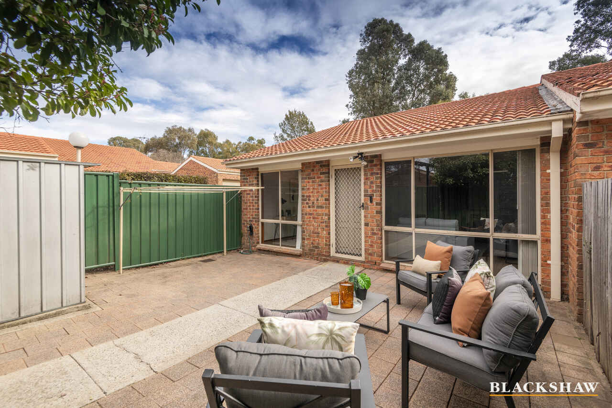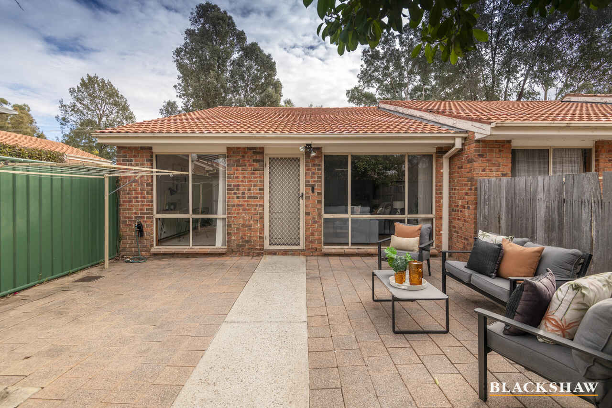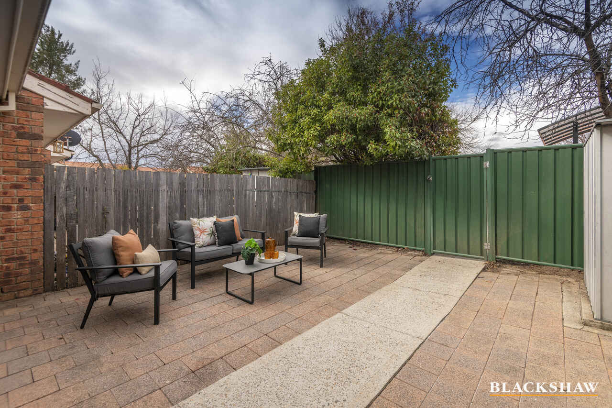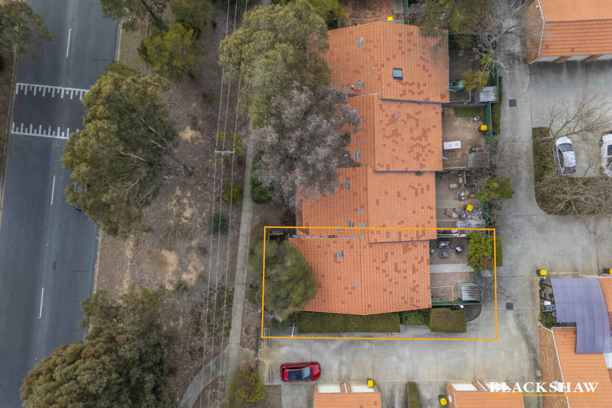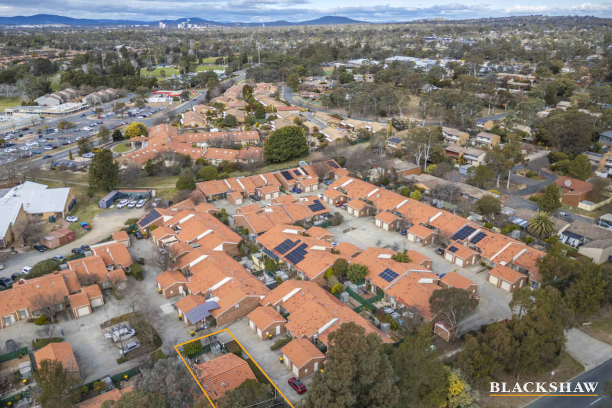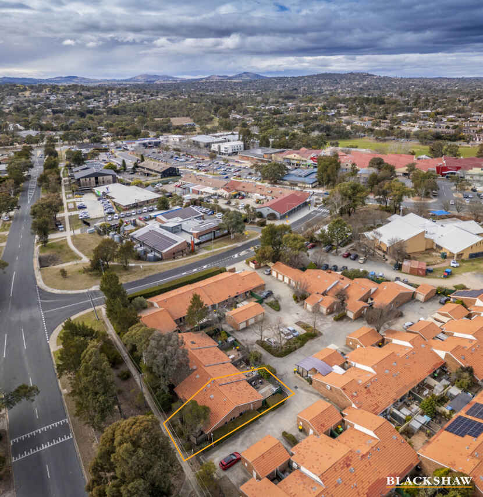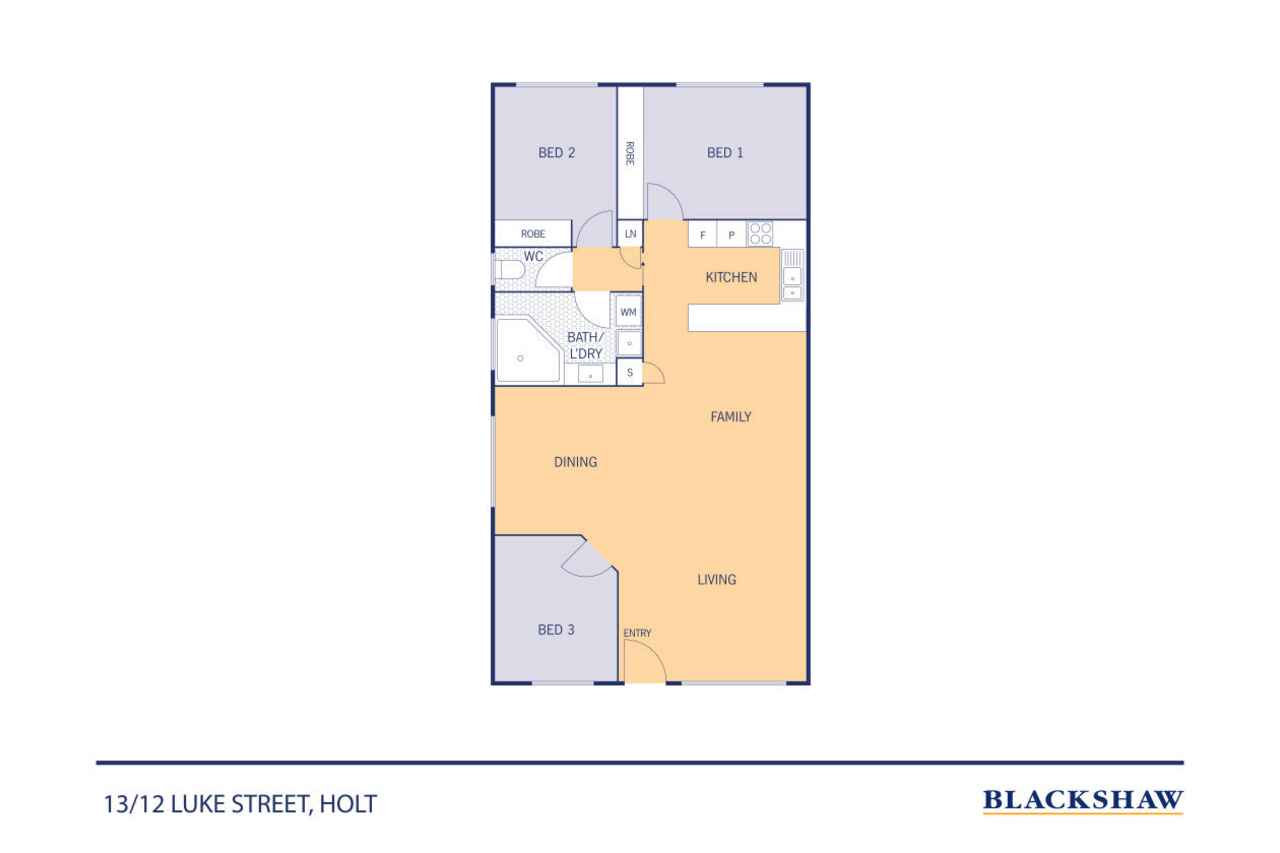Ideal first home, downsizer or easy care investment
Sold
Location
13/12 Luke Street
Holt ACT 2615
Details
3
1
2
EER: 2.5
Townhouse
$559,000
Building size: | 93 sqm (approx) |
Tucked away towards the end of the Hampton Gardens complex is this three-bedroom, single-level townhouse.
The large, open-plan living and meals area is bathed in natural light courtesy of full-length windows. The first of three bedrooms is positioned at the front of the property and could also be used as a study or second living area due to the segregation from the remaining bedrooms.
The kitchen features a large amount of bench space with a skylight providing fantastic natural light. Set at the rear of the property are the remaining two bedrooms, both with built-in robes and the spacious bathroom. The large master bedroom features a glass sliding door leading to a rear patio with a leafy outlook.
The spacious front courtyard is paved throughout and is surrounded by 1.8-metre-high Colorbond fencing, delivering privacy when entertaining family and friends.
A single lock-up garage and additional allocated parking space are great benefits of this property. Perfectly located, just a short walking distance to shops including Woolworths and Aldi, restaurants, clubs and public transport.
- Freshly painted throughout
- New flooring throughout
- 93m2 of internal living
- 3 bedrooms
- Large open plan living and meals
- Large laundry
- Kitchen with large bench space
- North-facing front court hard
- Single lock-up garage
- Additional allocated parking space
Cost breakdown
- Rates: $610 p.q
- Body Corporate: $571.62 p.q
- Land Tax (only if rented): $809.58 p.q
- Potential rental return: $500-$550 p.w
This information has been obtained from reliable sources; however, we cannot guarantee its complete accuracy, so we recommend that you also conduct your own enquiries to verify the details contained herein.
Read MoreThe large, open-plan living and meals area is bathed in natural light courtesy of full-length windows. The first of three bedrooms is positioned at the front of the property and could also be used as a study or second living area due to the segregation from the remaining bedrooms.
The kitchen features a large amount of bench space with a skylight providing fantastic natural light. Set at the rear of the property are the remaining two bedrooms, both with built-in robes and the spacious bathroom. The large master bedroom features a glass sliding door leading to a rear patio with a leafy outlook.
The spacious front courtyard is paved throughout and is surrounded by 1.8-metre-high Colorbond fencing, delivering privacy when entertaining family and friends.
A single lock-up garage and additional allocated parking space are great benefits of this property. Perfectly located, just a short walking distance to shops including Woolworths and Aldi, restaurants, clubs and public transport.
- Freshly painted throughout
- New flooring throughout
- 93m2 of internal living
- 3 bedrooms
- Large open plan living and meals
- Large laundry
- Kitchen with large bench space
- North-facing front court hard
- Single lock-up garage
- Additional allocated parking space
Cost breakdown
- Rates: $610 p.q
- Body Corporate: $571.62 p.q
- Land Tax (only if rented): $809.58 p.q
- Potential rental return: $500-$550 p.w
This information has been obtained from reliable sources; however, we cannot guarantee its complete accuracy, so we recommend that you also conduct your own enquiries to verify the details contained herein.
Inspect
Contact agent
Listing agent
Tucked away towards the end of the Hampton Gardens complex is this three-bedroom, single-level townhouse.
The large, open-plan living and meals area is bathed in natural light courtesy of full-length windows. The first of three bedrooms is positioned at the front of the property and could also be used as a study or second living area due to the segregation from the remaining bedrooms.
The kitchen features a large amount of bench space with a skylight providing fantastic natural light. Set at the rear of the property are the remaining two bedrooms, both with built-in robes and the spacious bathroom. The large master bedroom features a glass sliding door leading to a rear patio with a leafy outlook.
The spacious front courtyard is paved throughout and is surrounded by 1.8-metre-high Colorbond fencing, delivering privacy when entertaining family and friends.
A single lock-up garage and additional allocated parking space are great benefits of this property. Perfectly located, just a short walking distance to shops including Woolworths and Aldi, restaurants, clubs and public transport.
- Freshly painted throughout
- New flooring throughout
- 93m2 of internal living
- 3 bedrooms
- Large open plan living and meals
- Large laundry
- Kitchen with large bench space
- North-facing front court hard
- Single lock-up garage
- Additional allocated parking space
Cost breakdown
- Rates: $610 p.q
- Body Corporate: $571.62 p.q
- Land Tax (only if rented): $809.58 p.q
- Potential rental return: $500-$550 p.w
This information has been obtained from reliable sources; however, we cannot guarantee its complete accuracy, so we recommend that you also conduct your own enquiries to verify the details contained herein.
Read MoreThe large, open-plan living and meals area is bathed in natural light courtesy of full-length windows. The first of three bedrooms is positioned at the front of the property and could also be used as a study or second living area due to the segregation from the remaining bedrooms.
The kitchen features a large amount of bench space with a skylight providing fantastic natural light. Set at the rear of the property are the remaining two bedrooms, both with built-in robes and the spacious bathroom. The large master bedroom features a glass sliding door leading to a rear patio with a leafy outlook.
The spacious front courtyard is paved throughout and is surrounded by 1.8-metre-high Colorbond fencing, delivering privacy when entertaining family and friends.
A single lock-up garage and additional allocated parking space are great benefits of this property. Perfectly located, just a short walking distance to shops including Woolworths and Aldi, restaurants, clubs and public transport.
- Freshly painted throughout
- New flooring throughout
- 93m2 of internal living
- 3 bedrooms
- Large open plan living and meals
- Large laundry
- Kitchen with large bench space
- North-facing front court hard
- Single lock-up garage
- Additional allocated parking space
Cost breakdown
- Rates: $610 p.q
- Body Corporate: $571.62 p.q
- Land Tax (only if rented): $809.58 p.q
- Potential rental return: $500-$550 p.w
This information has been obtained from reliable sources; however, we cannot guarantee its complete accuracy, so we recommend that you also conduct your own enquiries to verify the details contained herein.
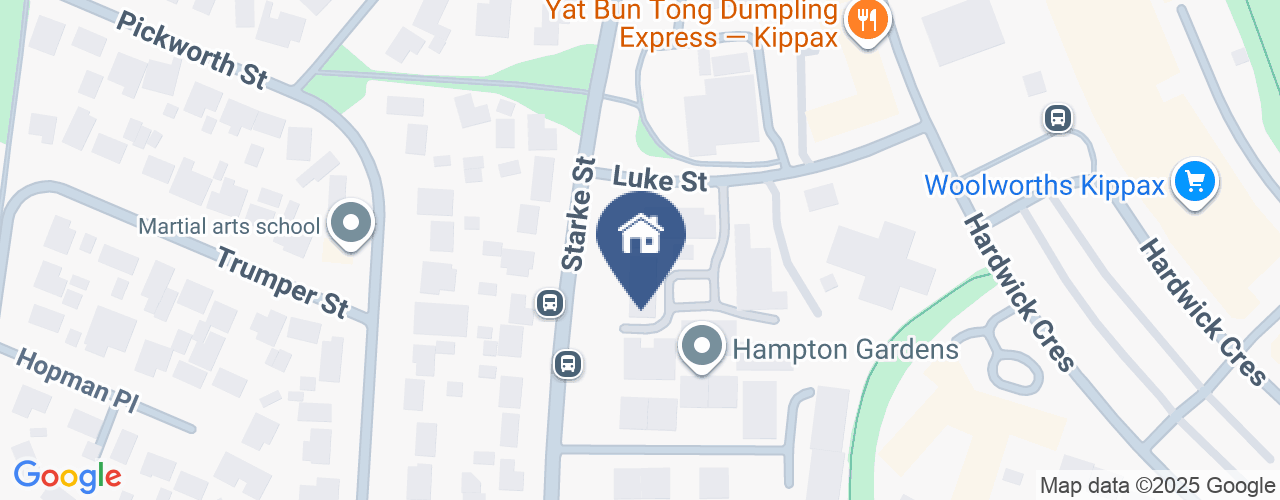
Location
13/12 Luke Street
Holt ACT 2615
Details
3
1
2
EER: 2.5
Townhouse
$559,000
Building size: | 93 sqm (approx) |
Tucked away towards the end of the Hampton Gardens complex is this three-bedroom, single-level townhouse.
The large, open-plan living and meals area is bathed in natural light courtesy of full-length windows. The first of three bedrooms is positioned at the front of the property and could also be used as a study or second living area due to the segregation from the remaining bedrooms.
The kitchen features a large amount of bench space with a skylight providing fantastic natural light. Set at the rear of the property are the remaining two bedrooms, both with built-in robes and the spacious bathroom. The large master bedroom features a glass sliding door leading to a rear patio with a leafy outlook.
The spacious front courtyard is paved throughout and is surrounded by 1.8-metre-high Colorbond fencing, delivering privacy when entertaining family and friends.
A single lock-up garage and additional allocated parking space are great benefits of this property. Perfectly located, just a short walking distance to shops including Woolworths and Aldi, restaurants, clubs and public transport.
- Freshly painted throughout
- New flooring throughout
- 93m2 of internal living
- 3 bedrooms
- Large open plan living and meals
- Large laundry
- Kitchen with large bench space
- North-facing front court hard
- Single lock-up garage
- Additional allocated parking space
Cost breakdown
- Rates: $610 p.q
- Body Corporate: $571.62 p.q
- Land Tax (only if rented): $809.58 p.q
- Potential rental return: $500-$550 p.w
This information has been obtained from reliable sources; however, we cannot guarantee its complete accuracy, so we recommend that you also conduct your own enquiries to verify the details contained herein.
Read MoreThe large, open-plan living and meals area is bathed in natural light courtesy of full-length windows. The first of three bedrooms is positioned at the front of the property and could also be used as a study or second living area due to the segregation from the remaining bedrooms.
The kitchen features a large amount of bench space with a skylight providing fantastic natural light. Set at the rear of the property are the remaining two bedrooms, both with built-in robes and the spacious bathroom. The large master bedroom features a glass sliding door leading to a rear patio with a leafy outlook.
The spacious front courtyard is paved throughout and is surrounded by 1.8-metre-high Colorbond fencing, delivering privacy when entertaining family and friends.
A single lock-up garage and additional allocated parking space are great benefits of this property. Perfectly located, just a short walking distance to shops including Woolworths and Aldi, restaurants, clubs and public transport.
- Freshly painted throughout
- New flooring throughout
- 93m2 of internal living
- 3 bedrooms
- Large open plan living and meals
- Large laundry
- Kitchen with large bench space
- North-facing front court hard
- Single lock-up garage
- Additional allocated parking space
Cost breakdown
- Rates: $610 p.q
- Body Corporate: $571.62 p.q
- Land Tax (only if rented): $809.58 p.q
- Potential rental return: $500-$550 p.w
This information has been obtained from reliable sources; however, we cannot guarantee its complete accuracy, so we recommend that you also conduct your own enquiries to verify the details contained herein.
Inspect
Contact agent


