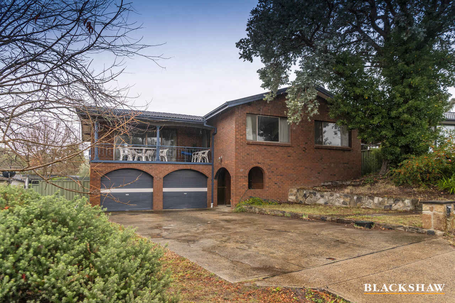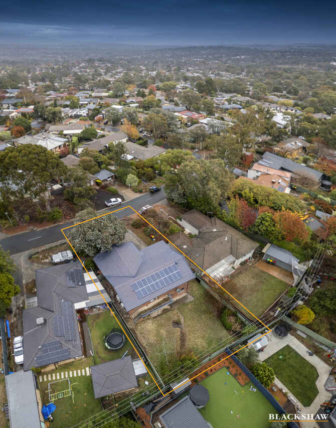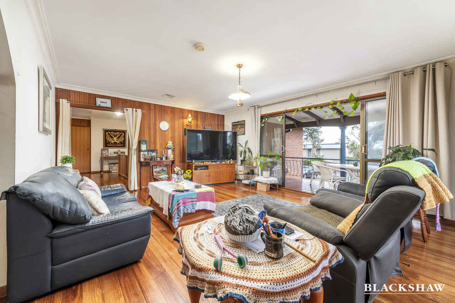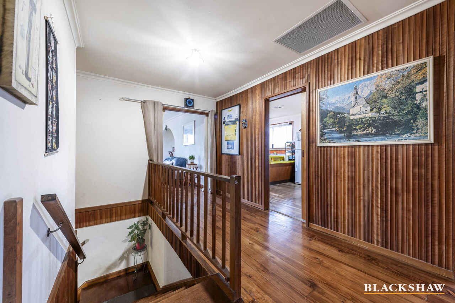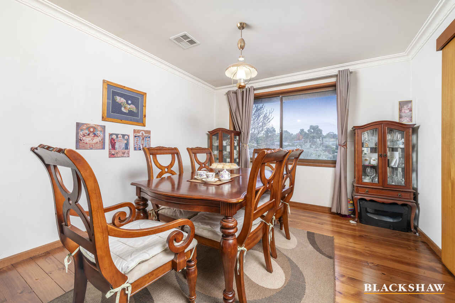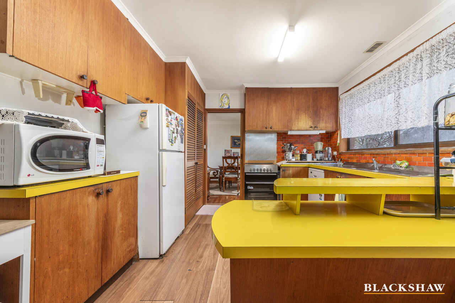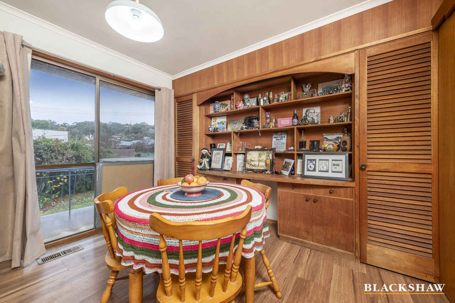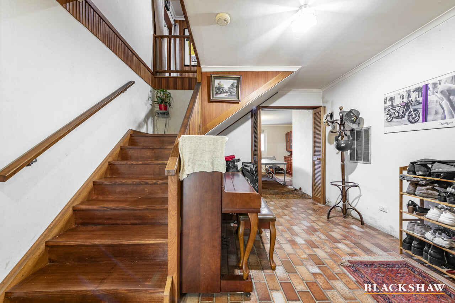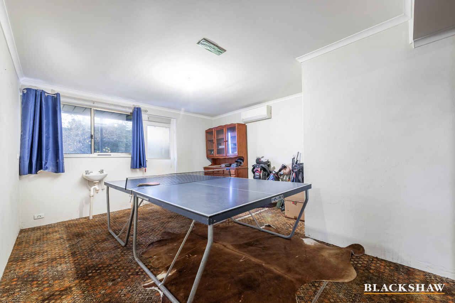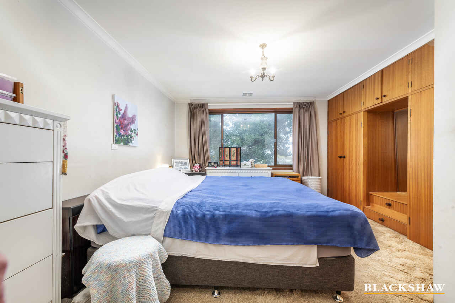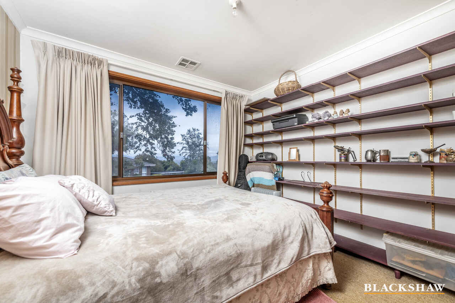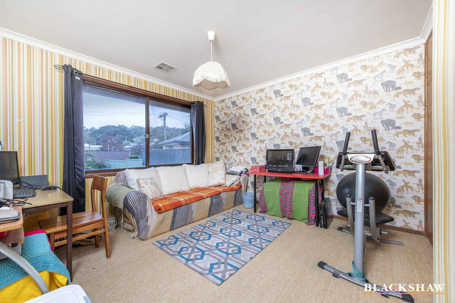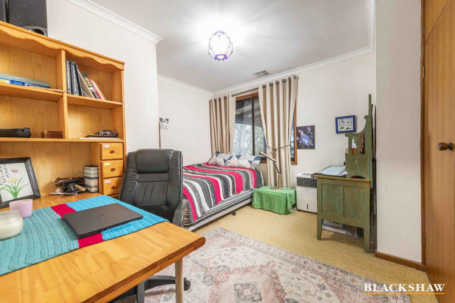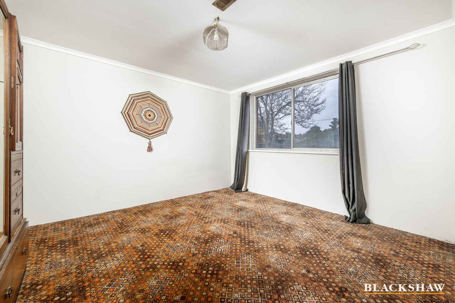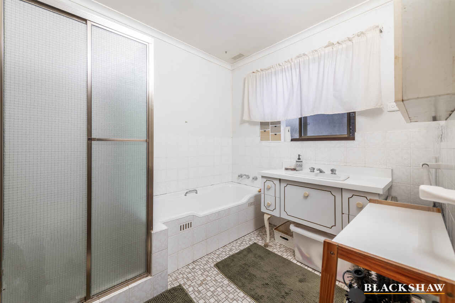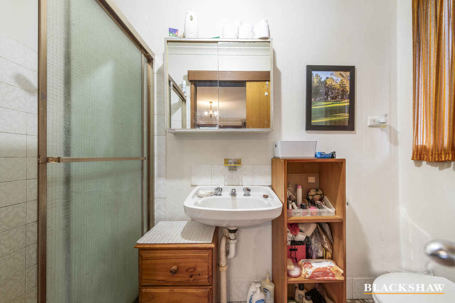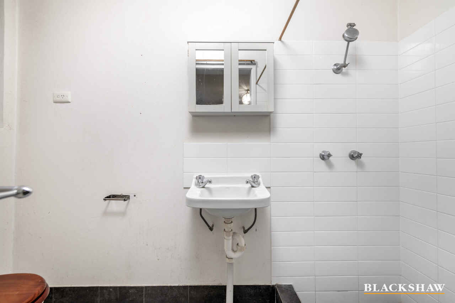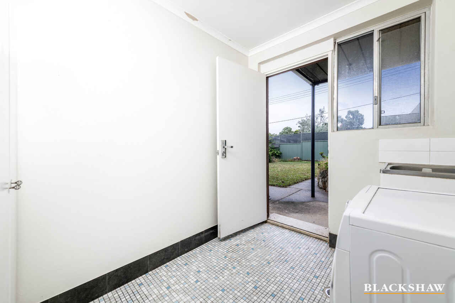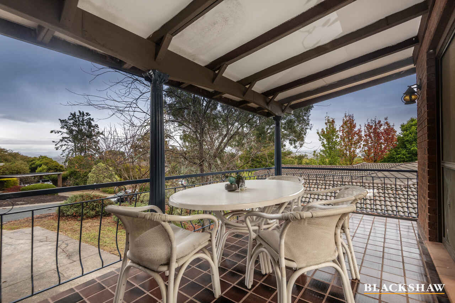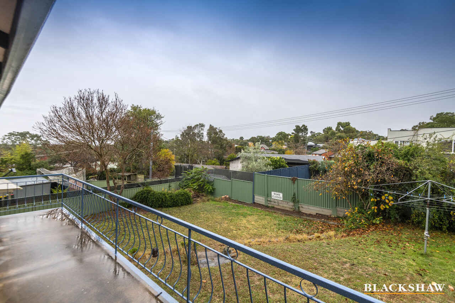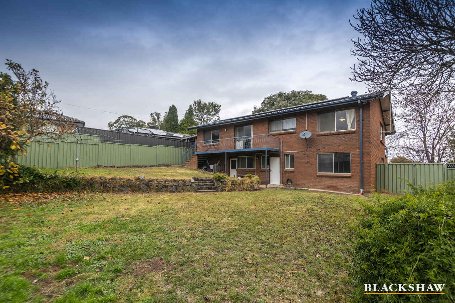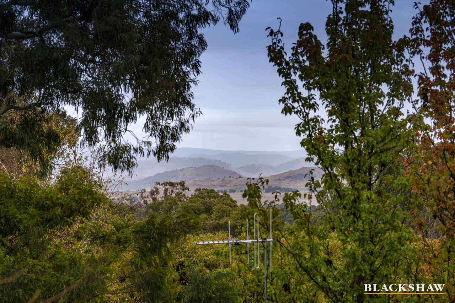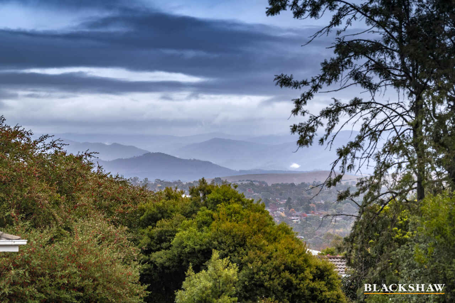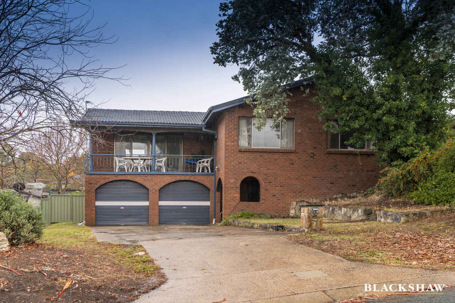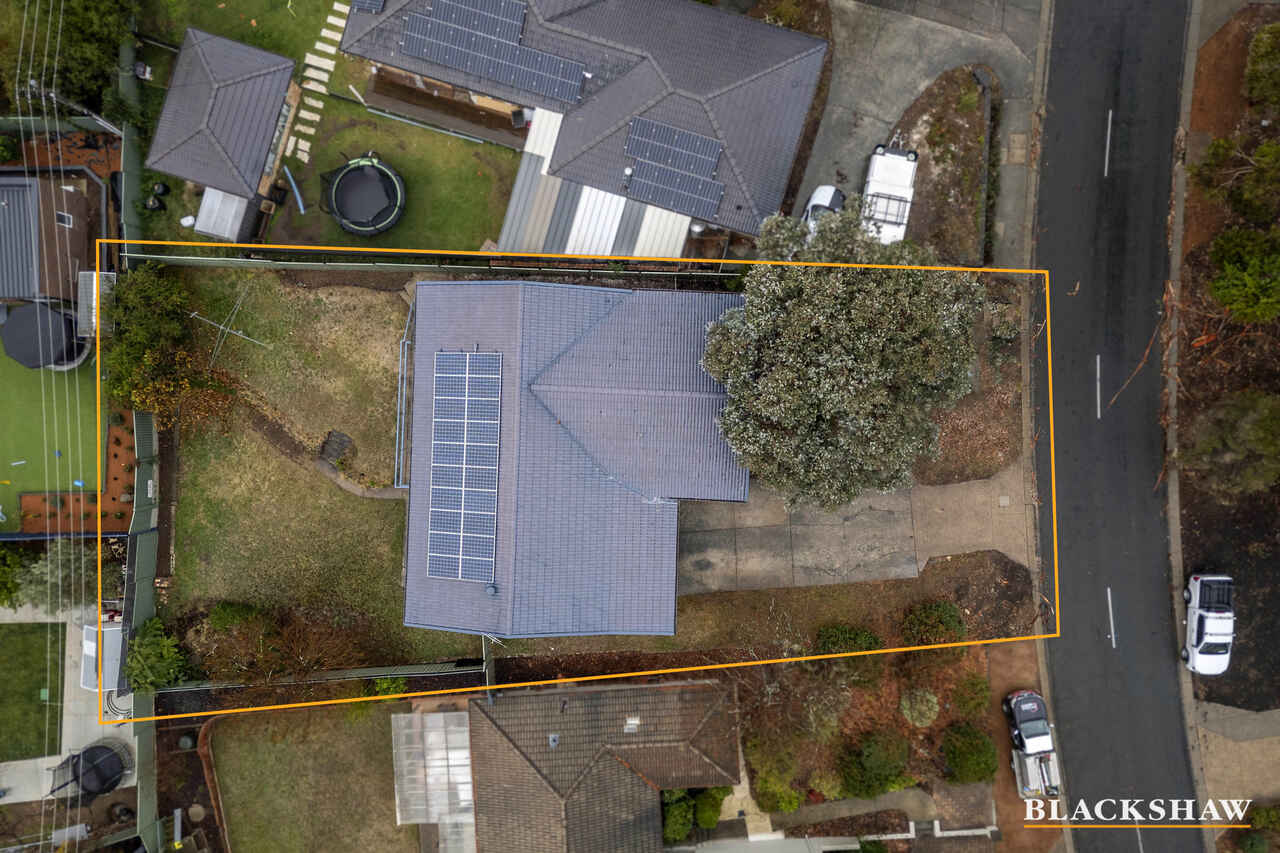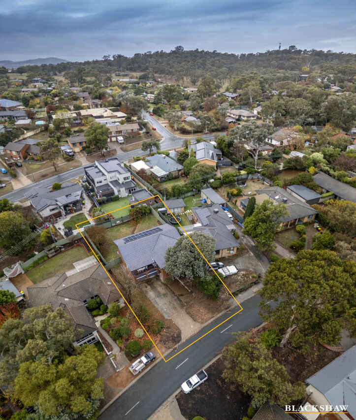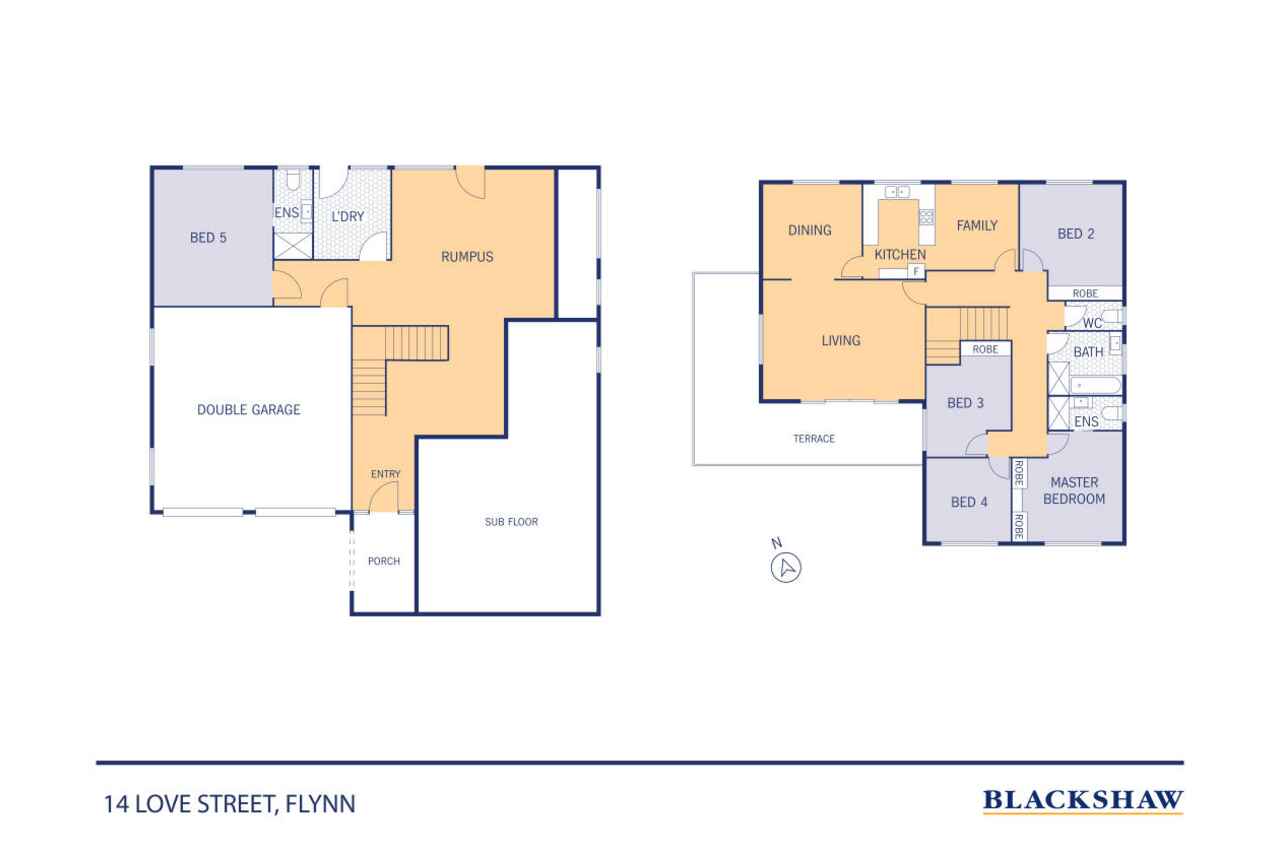Spacious Family Home with Stunning Views
Sold
Location
14 Love Street
Flynn ACT 2615
Details
5
3
2
EER: 1.5
House
$950,000
Land area: | 761 sqm (approx) |
Building size: | 283.55 sqm (approx) |
Perched in the sought-after suburb of Flynn, this expansive five-bedroom residence offers generous living, spectacular views, and a flexible floor plan perfect for families, multigenerational living, or investment potential.
Upstairs, enjoy light-filled open-plan living and dining spaces with outlooks across the treetops towards the Brinabellas, creating a serene and private atmosphere. The well-appointed kitchen and meals area features ample storage and bench space, ideal for family cooking or entertaining.
The main level includes four bedrooms with ensuite and built-in robes, a spacious main bathroom, and a separate toilet for convenience. Step out to the elevated balcony and soak in the sunsets while overlooking the leafy surrounds.
Downstairs includes a living area, bedroom, and bathroom – perfect for extended family, guests, or rental income.
- Living: 240m2
- Garage: 43.55m2
- Block: 761m2
- 5 spacious bedrooms, including a downstairs rumpus
- Elevated balcony with scenic outlook
- Double garage under with internal access and ample off-street parking
- Easy care low-maintenance gardens with a private backyard
- Quiet, family-friendly street close to schools, shops, and transport
- Ducted reverse-cycle heating and cooling
- 20 solar panels
- Rent potential: $750 p.w
This information has been obtained from reliable sources however, we cannot guarantee its complete accuracy, so we recommend that you also conduct your own enquiries to verify the details contained herein.
Read MoreUpstairs, enjoy light-filled open-plan living and dining spaces with outlooks across the treetops towards the Brinabellas, creating a serene and private atmosphere. The well-appointed kitchen and meals area features ample storage and bench space, ideal for family cooking or entertaining.
The main level includes four bedrooms with ensuite and built-in robes, a spacious main bathroom, and a separate toilet for convenience. Step out to the elevated balcony and soak in the sunsets while overlooking the leafy surrounds.
Downstairs includes a living area, bedroom, and bathroom – perfect for extended family, guests, or rental income.
- Living: 240m2
- Garage: 43.55m2
- Block: 761m2
- 5 spacious bedrooms, including a downstairs rumpus
- Elevated balcony with scenic outlook
- Double garage under with internal access and ample off-street parking
- Easy care low-maintenance gardens with a private backyard
- Quiet, family-friendly street close to schools, shops, and transport
- Ducted reverse-cycle heating and cooling
- 20 solar panels
- Rent potential: $750 p.w
This information has been obtained from reliable sources however, we cannot guarantee its complete accuracy, so we recommend that you also conduct your own enquiries to verify the details contained herein.
Inspect
Contact agent
Listing agent
Perched in the sought-after suburb of Flynn, this expansive five-bedroom residence offers generous living, spectacular views, and a flexible floor plan perfect for families, multigenerational living, or investment potential.
Upstairs, enjoy light-filled open-plan living and dining spaces with outlooks across the treetops towards the Brinabellas, creating a serene and private atmosphere. The well-appointed kitchen and meals area features ample storage and bench space, ideal for family cooking or entertaining.
The main level includes four bedrooms with ensuite and built-in robes, a spacious main bathroom, and a separate toilet for convenience. Step out to the elevated balcony and soak in the sunsets while overlooking the leafy surrounds.
Downstairs includes a living area, bedroom, and bathroom – perfect for extended family, guests, or rental income.
- Living: 240m2
- Garage: 43.55m2
- Block: 761m2
- 5 spacious bedrooms, including a downstairs rumpus
- Elevated balcony with scenic outlook
- Double garage under with internal access and ample off-street parking
- Easy care low-maintenance gardens with a private backyard
- Quiet, family-friendly street close to schools, shops, and transport
- Ducted reverse-cycle heating and cooling
- 20 solar panels
- Rent potential: $750 p.w
This information has been obtained from reliable sources however, we cannot guarantee its complete accuracy, so we recommend that you also conduct your own enquiries to verify the details contained herein.
Read MoreUpstairs, enjoy light-filled open-plan living and dining spaces with outlooks across the treetops towards the Brinabellas, creating a serene and private atmosphere. The well-appointed kitchen and meals area features ample storage and bench space, ideal for family cooking or entertaining.
The main level includes four bedrooms with ensuite and built-in robes, a spacious main bathroom, and a separate toilet for convenience. Step out to the elevated balcony and soak in the sunsets while overlooking the leafy surrounds.
Downstairs includes a living area, bedroom, and bathroom – perfect for extended family, guests, or rental income.
- Living: 240m2
- Garage: 43.55m2
- Block: 761m2
- 5 spacious bedrooms, including a downstairs rumpus
- Elevated balcony with scenic outlook
- Double garage under with internal access and ample off-street parking
- Easy care low-maintenance gardens with a private backyard
- Quiet, family-friendly street close to schools, shops, and transport
- Ducted reverse-cycle heating and cooling
- 20 solar panels
- Rent potential: $750 p.w
This information has been obtained from reliable sources however, we cannot guarantee its complete accuracy, so we recommend that you also conduct your own enquiries to verify the details contained herein.
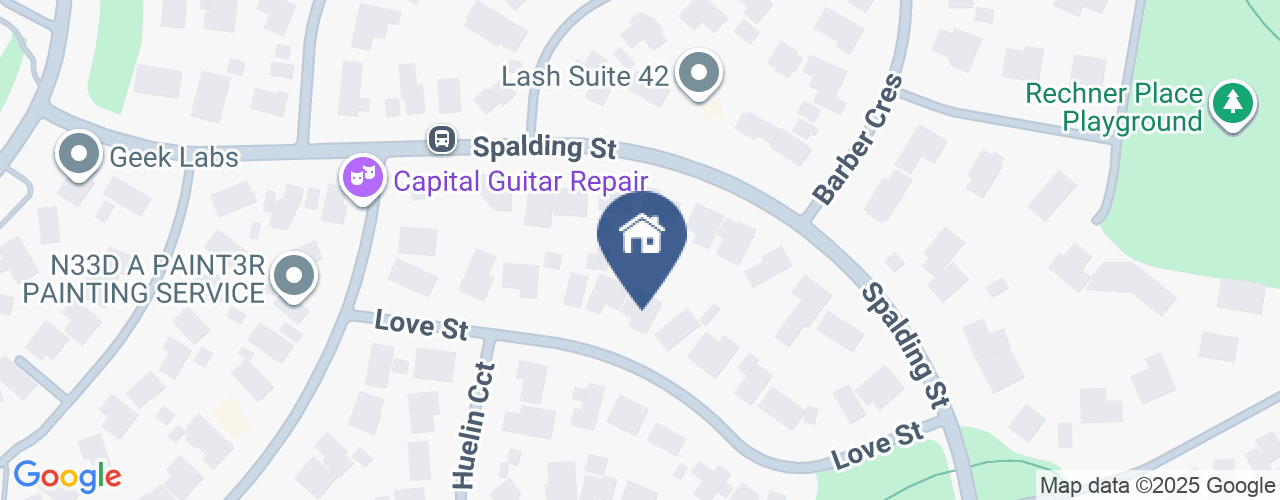
Location
14 Love Street
Flynn ACT 2615
Details
5
3
2
EER: 1.5
House
$950,000
Land area: | 761 sqm (approx) |
Building size: | 283.55 sqm (approx) |
Perched in the sought-after suburb of Flynn, this expansive five-bedroom residence offers generous living, spectacular views, and a flexible floor plan perfect for families, multigenerational living, or investment potential.
Upstairs, enjoy light-filled open-plan living and dining spaces with outlooks across the treetops towards the Brinabellas, creating a serene and private atmosphere. The well-appointed kitchen and meals area features ample storage and bench space, ideal for family cooking or entertaining.
The main level includes four bedrooms with ensuite and built-in robes, a spacious main bathroom, and a separate toilet for convenience. Step out to the elevated balcony and soak in the sunsets while overlooking the leafy surrounds.
Downstairs includes a living area, bedroom, and bathroom – perfect for extended family, guests, or rental income.
- Living: 240m2
- Garage: 43.55m2
- Block: 761m2
- 5 spacious bedrooms, including a downstairs rumpus
- Elevated balcony with scenic outlook
- Double garage under with internal access and ample off-street parking
- Easy care low-maintenance gardens with a private backyard
- Quiet, family-friendly street close to schools, shops, and transport
- Ducted reverse-cycle heating and cooling
- 20 solar panels
- Rent potential: $750 p.w
This information has been obtained from reliable sources however, we cannot guarantee its complete accuracy, so we recommend that you also conduct your own enquiries to verify the details contained herein.
Read MoreUpstairs, enjoy light-filled open-plan living and dining spaces with outlooks across the treetops towards the Brinabellas, creating a serene and private atmosphere. The well-appointed kitchen and meals area features ample storage and bench space, ideal for family cooking or entertaining.
The main level includes four bedrooms with ensuite and built-in robes, a spacious main bathroom, and a separate toilet for convenience. Step out to the elevated balcony and soak in the sunsets while overlooking the leafy surrounds.
Downstairs includes a living area, bedroom, and bathroom – perfect for extended family, guests, or rental income.
- Living: 240m2
- Garage: 43.55m2
- Block: 761m2
- 5 spacious bedrooms, including a downstairs rumpus
- Elevated balcony with scenic outlook
- Double garage under with internal access and ample off-street parking
- Easy care low-maintenance gardens with a private backyard
- Quiet, family-friendly street close to schools, shops, and transport
- Ducted reverse-cycle heating and cooling
- 20 solar panels
- Rent potential: $750 p.w
This information has been obtained from reliable sources however, we cannot guarantee its complete accuracy, so we recommend that you also conduct your own enquiries to verify the details contained herein.
Inspect
Contact agent


