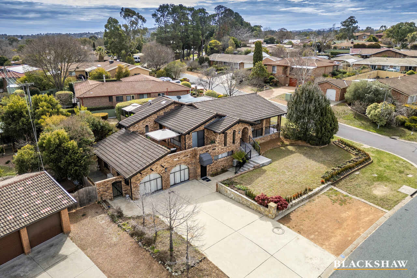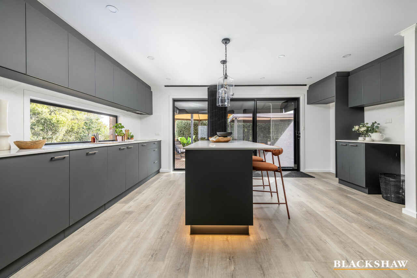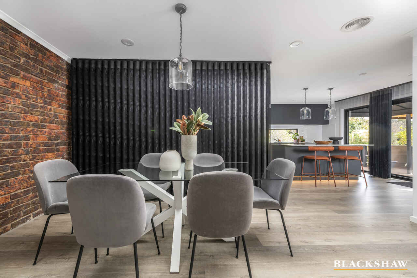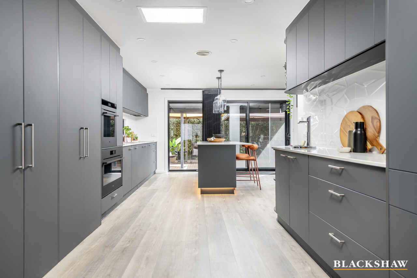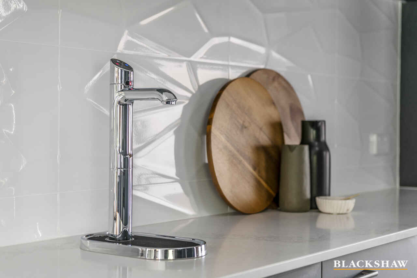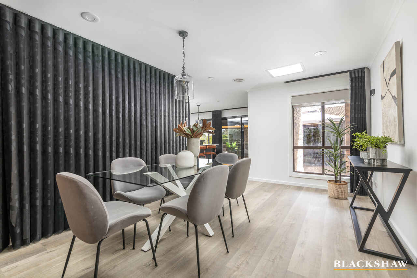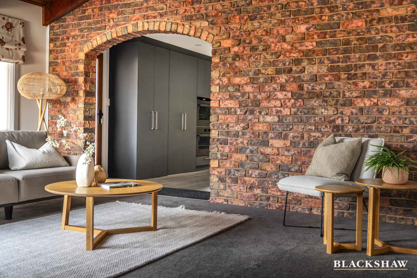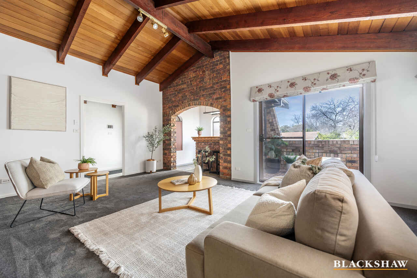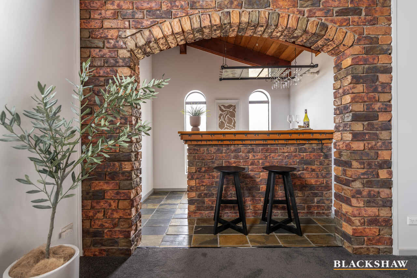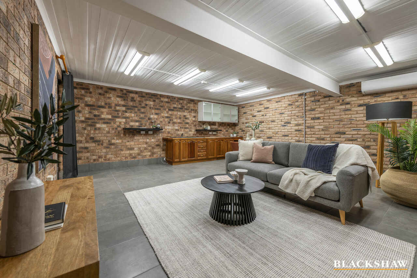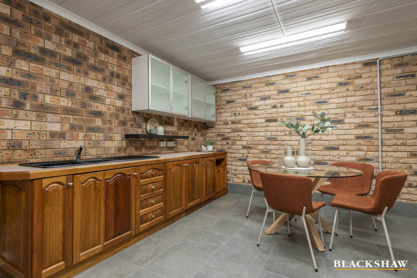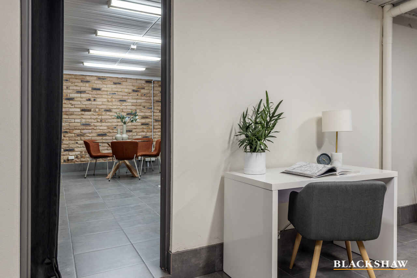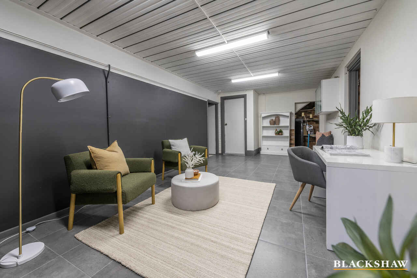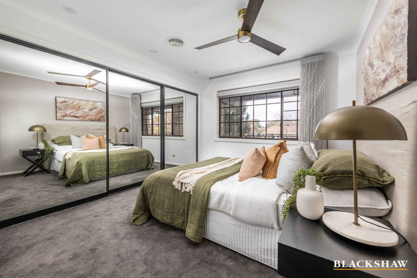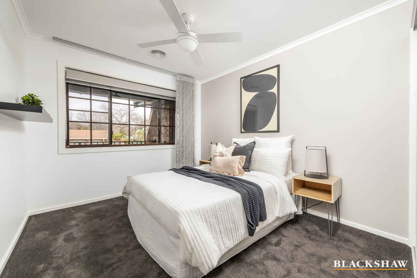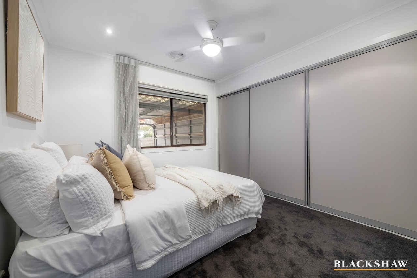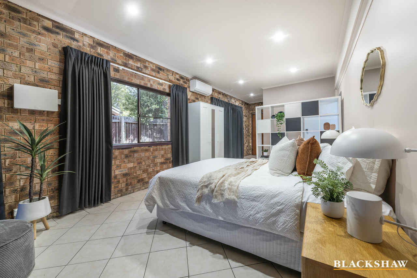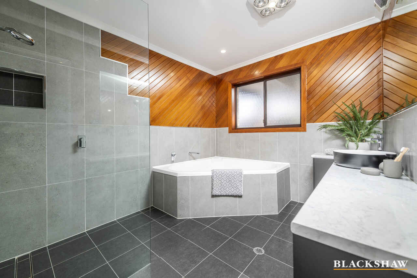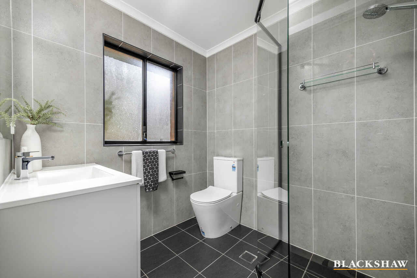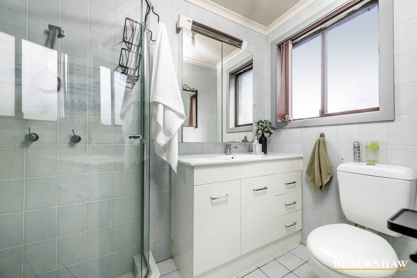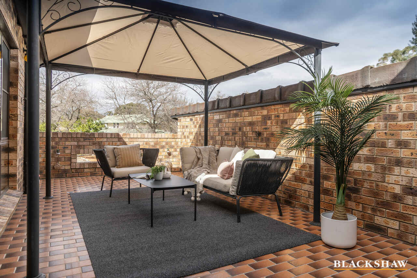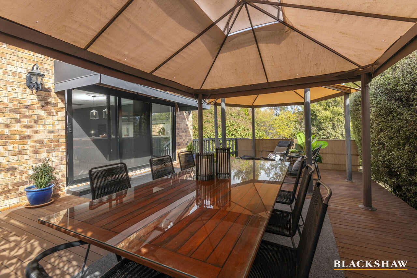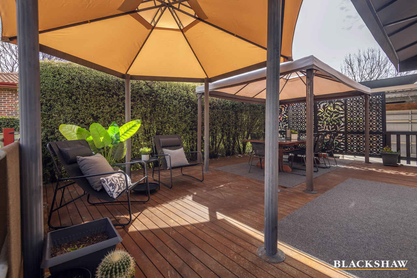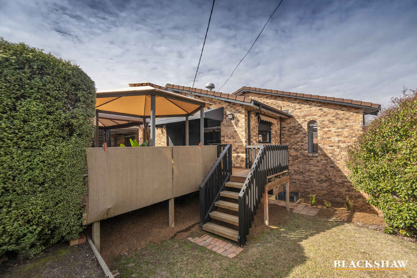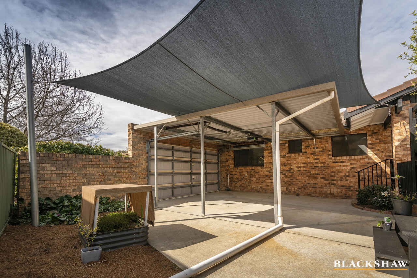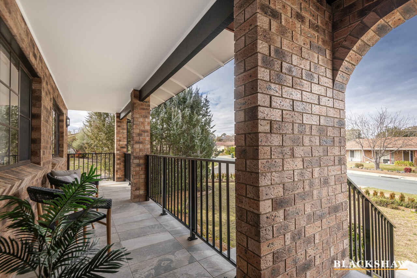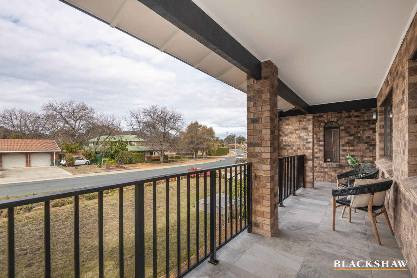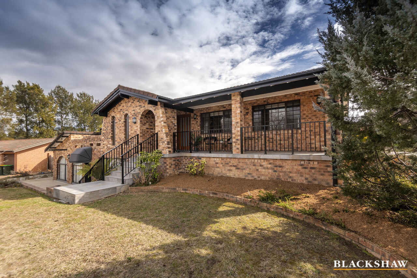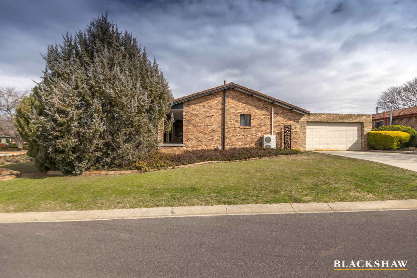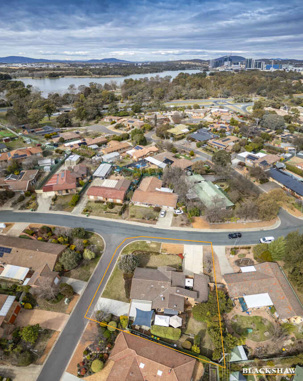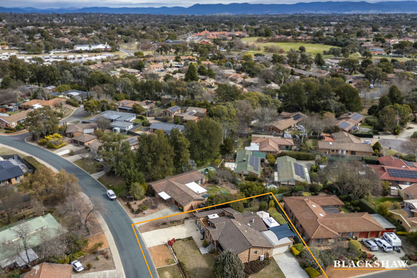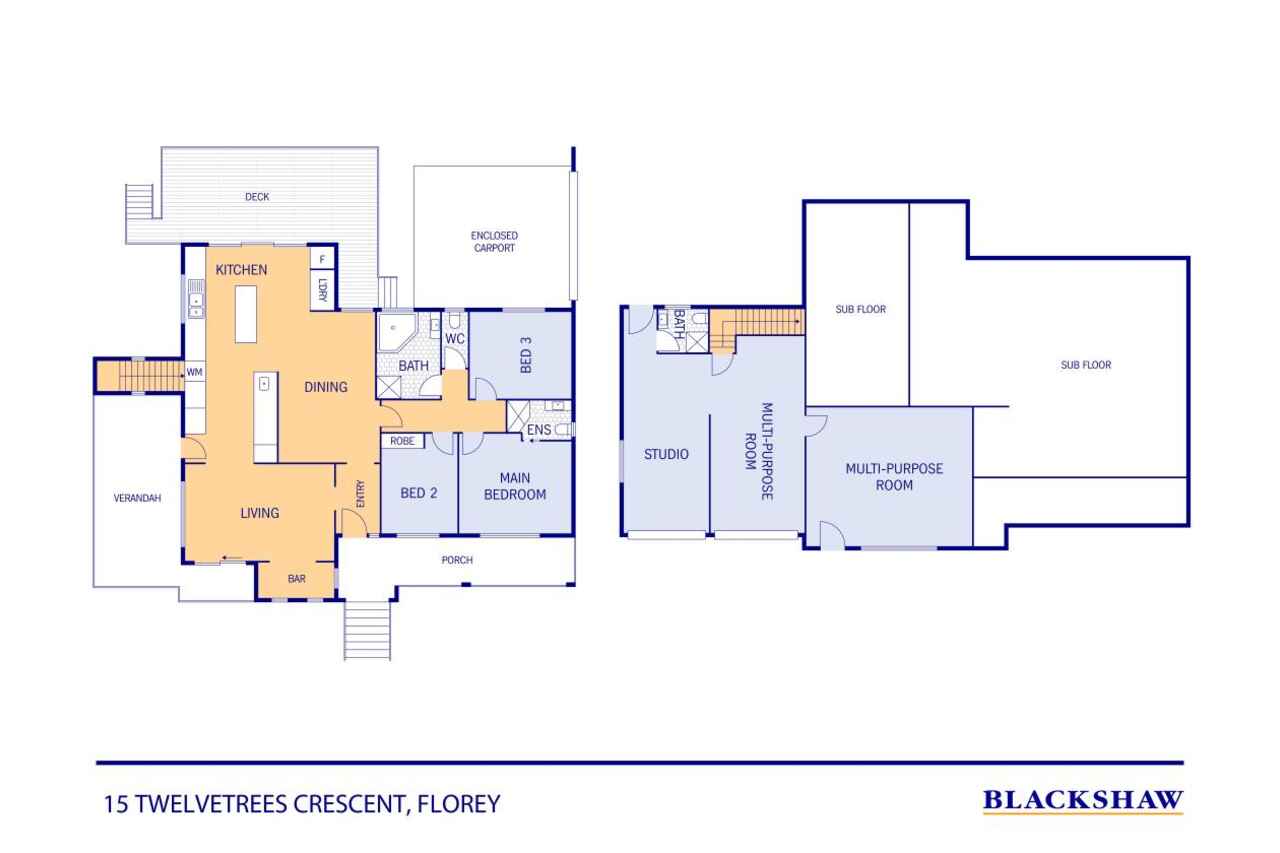Spacious, Renovated Home with Multiple Living Areas in...
Sold
Location
15 Twelvetrees Crescent
Florey ACT 2615
Details
3
3
2
EER: 0.0
House
Auction Saturday, 6 Sep 09:30 AM On site
Land area: | 977 sqm (approx) |
Building size: | 248 sqm (approx) |
Perfectly positioned in a quiet street and just moments from local shops, schools, parks, and Belconnen Town Centre, this beautifully renovated home offers exceptional flexibility for the modern family.
Set on a generous block, it's designed to accommodate a variety of living arrangements – from large families to multi-generational living or a home plus income opportunity.
This is a rare opportunity to secure a large, updated home in one of Belconnen's most family-friendly suburbs, with the bonus of multiple living options to suit your lifestyle or investment needs.
- Block: 977m2
- Upstairs living: 156m2
- Downstairs multipurpose areas: 92m2
- Enclosed carport: 36m2
- New kitchen with quality appliances and ample storage
- Zip instant boiling/chilled water to kitchen
- Built in Bar & upstairs enclosed verandah off living room
- Multiple living areas
- Flexible floor plan with the option for separate self-contained spaces
- Renovated bathrooms with contemporary finishes
- Generously sized bedrooms, all with built-in robes
- Master suite with ensuite and walk-in robe
- Covered outdoor entertaining areas and low-maintenance gardens
- Double enclosed carport plus additional off-street parking
- Ducted heating/cooling for year-round comfort with AirTouch control
This information has been obtained from reliable sources however, we cannot guarantee its complete accuracy, so we recommend that you also conduct your own enquiries to verify the details contained herein.
Read MoreSet on a generous block, it's designed to accommodate a variety of living arrangements – from large families to multi-generational living or a home plus income opportunity.
This is a rare opportunity to secure a large, updated home in one of Belconnen's most family-friendly suburbs, with the bonus of multiple living options to suit your lifestyle or investment needs.
- Block: 977m2
- Upstairs living: 156m2
- Downstairs multipurpose areas: 92m2
- Enclosed carport: 36m2
- New kitchen with quality appliances and ample storage
- Zip instant boiling/chilled water to kitchen
- Built in Bar & upstairs enclosed verandah off living room
- Multiple living areas
- Flexible floor plan with the option for separate self-contained spaces
- Renovated bathrooms with contemporary finishes
- Generously sized bedrooms, all with built-in robes
- Master suite with ensuite and walk-in robe
- Covered outdoor entertaining areas and low-maintenance gardens
- Double enclosed carport plus additional off-street parking
- Ducted heating/cooling for year-round comfort with AirTouch control
This information has been obtained from reliable sources however, we cannot guarantee its complete accuracy, so we recommend that you also conduct your own enquiries to verify the details contained herein.
Inspect
Contact agent
Listing agent
Perfectly positioned in a quiet street and just moments from local shops, schools, parks, and Belconnen Town Centre, this beautifully renovated home offers exceptional flexibility for the modern family.
Set on a generous block, it's designed to accommodate a variety of living arrangements – from large families to multi-generational living or a home plus income opportunity.
This is a rare opportunity to secure a large, updated home in one of Belconnen's most family-friendly suburbs, with the bonus of multiple living options to suit your lifestyle or investment needs.
- Block: 977m2
- Upstairs living: 156m2
- Downstairs multipurpose areas: 92m2
- Enclosed carport: 36m2
- New kitchen with quality appliances and ample storage
- Zip instant boiling/chilled water to kitchen
- Built in Bar & upstairs enclosed verandah off living room
- Multiple living areas
- Flexible floor plan with the option for separate self-contained spaces
- Renovated bathrooms with contemporary finishes
- Generously sized bedrooms, all with built-in robes
- Master suite with ensuite and walk-in robe
- Covered outdoor entertaining areas and low-maintenance gardens
- Double enclosed carport plus additional off-street parking
- Ducted heating/cooling for year-round comfort with AirTouch control
This information has been obtained from reliable sources however, we cannot guarantee its complete accuracy, so we recommend that you also conduct your own enquiries to verify the details contained herein.
Read MoreSet on a generous block, it's designed to accommodate a variety of living arrangements – from large families to multi-generational living or a home plus income opportunity.
This is a rare opportunity to secure a large, updated home in one of Belconnen's most family-friendly suburbs, with the bonus of multiple living options to suit your lifestyle or investment needs.
- Block: 977m2
- Upstairs living: 156m2
- Downstairs multipurpose areas: 92m2
- Enclosed carport: 36m2
- New kitchen with quality appliances and ample storage
- Zip instant boiling/chilled water to kitchen
- Built in Bar & upstairs enclosed verandah off living room
- Multiple living areas
- Flexible floor plan with the option for separate self-contained spaces
- Renovated bathrooms with contemporary finishes
- Generously sized bedrooms, all with built-in robes
- Master suite with ensuite and walk-in robe
- Covered outdoor entertaining areas and low-maintenance gardens
- Double enclosed carport plus additional off-street parking
- Ducted heating/cooling for year-round comfort with AirTouch control
This information has been obtained from reliable sources however, we cannot guarantee its complete accuracy, so we recommend that you also conduct your own enquiries to verify the details contained herein.
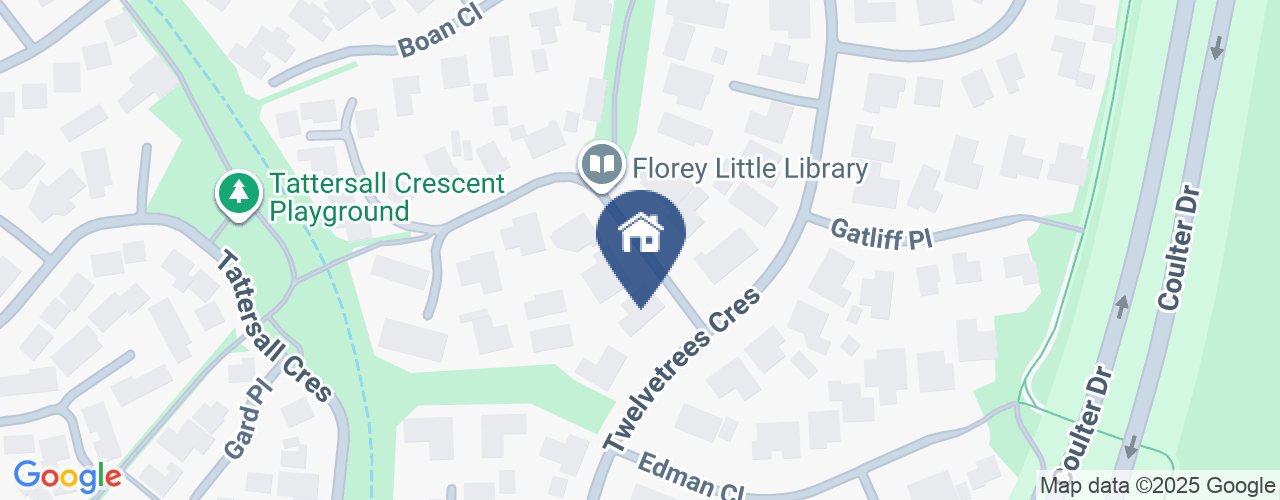
Location
15 Twelvetrees Crescent
Florey ACT 2615
Details
3
3
2
EER: 0.0
House
Auction Saturday, 6 Sep 09:30 AM On site
Land area: | 977 sqm (approx) |
Building size: | 248 sqm (approx) |
Perfectly positioned in a quiet street and just moments from local shops, schools, parks, and Belconnen Town Centre, this beautifully renovated home offers exceptional flexibility for the modern family.
Set on a generous block, it's designed to accommodate a variety of living arrangements – from large families to multi-generational living or a home plus income opportunity.
This is a rare opportunity to secure a large, updated home in one of Belconnen's most family-friendly suburbs, with the bonus of multiple living options to suit your lifestyle or investment needs.
- Block: 977m2
- Upstairs living: 156m2
- Downstairs multipurpose areas: 92m2
- Enclosed carport: 36m2
- New kitchen with quality appliances and ample storage
- Zip instant boiling/chilled water to kitchen
- Built in Bar & upstairs enclosed verandah off living room
- Multiple living areas
- Flexible floor plan with the option for separate self-contained spaces
- Renovated bathrooms with contemporary finishes
- Generously sized bedrooms, all with built-in robes
- Master suite with ensuite and walk-in robe
- Covered outdoor entertaining areas and low-maintenance gardens
- Double enclosed carport plus additional off-street parking
- Ducted heating/cooling for year-round comfort with AirTouch control
This information has been obtained from reliable sources however, we cannot guarantee its complete accuracy, so we recommend that you also conduct your own enquiries to verify the details contained herein.
Read MoreSet on a generous block, it's designed to accommodate a variety of living arrangements – from large families to multi-generational living or a home plus income opportunity.
This is a rare opportunity to secure a large, updated home in one of Belconnen's most family-friendly suburbs, with the bonus of multiple living options to suit your lifestyle or investment needs.
- Block: 977m2
- Upstairs living: 156m2
- Downstairs multipurpose areas: 92m2
- Enclosed carport: 36m2
- New kitchen with quality appliances and ample storage
- Zip instant boiling/chilled water to kitchen
- Built in Bar & upstairs enclosed verandah off living room
- Multiple living areas
- Flexible floor plan with the option for separate self-contained spaces
- Renovated bathrooms with contemporary finishes
- Generously sized bedrooms, all with built-in robes
- Master suite with ensuite and walk-in robe
- Covered outdoor entertaining areas and low-maintenance gardens
- Double enclosed carport plus additional off-street parking
- Ducted heating/cooling for year-round comfort with AirTouch control
This information has been obtained from reliable sources however, we cannot guarantee its complete accuracy, so we recommend that you also conduct your own enquiries to verify the details contained herein.
Inspect
Contact agent


