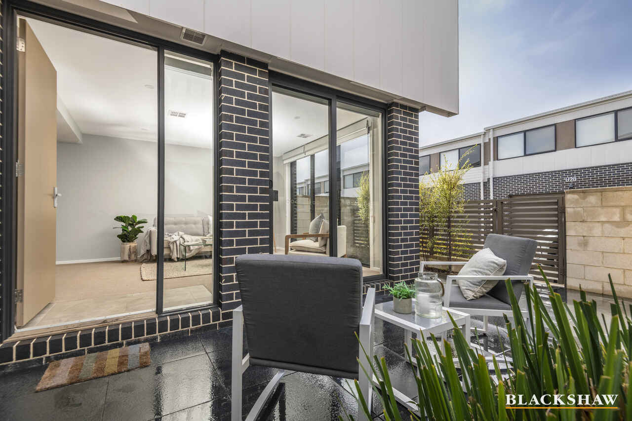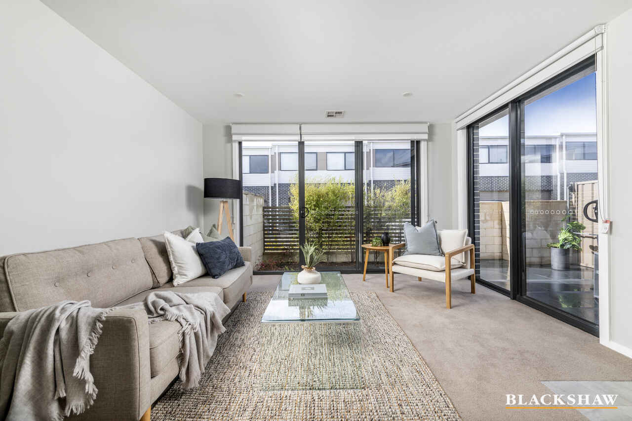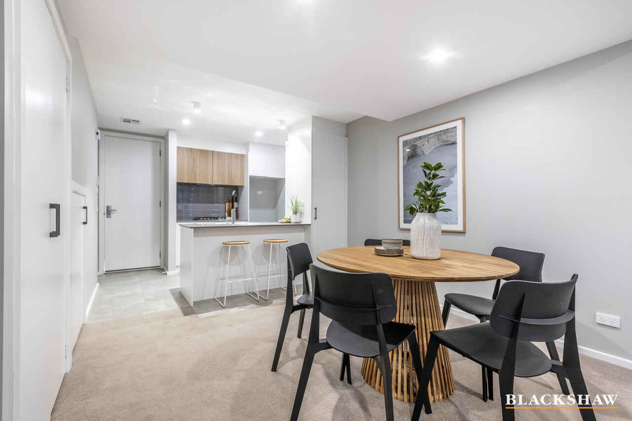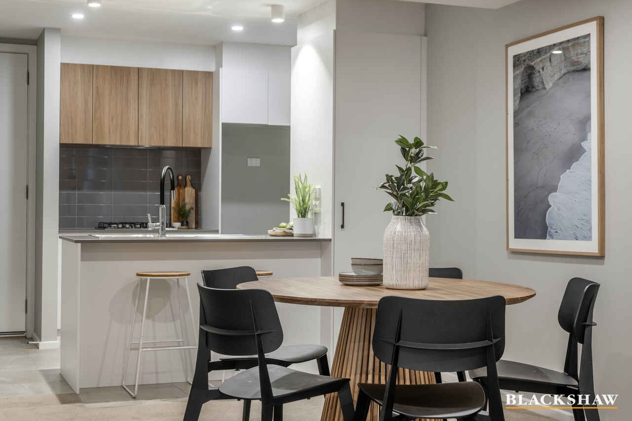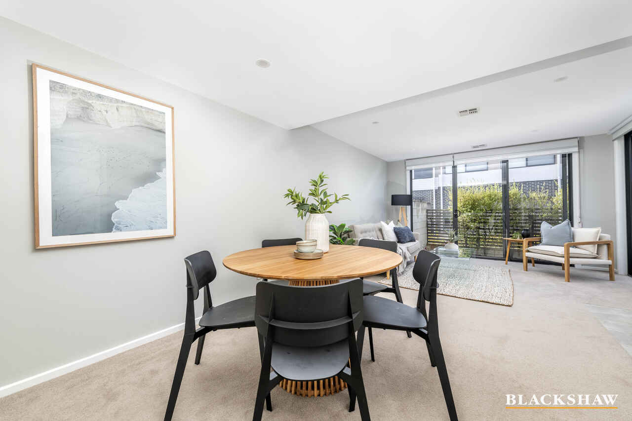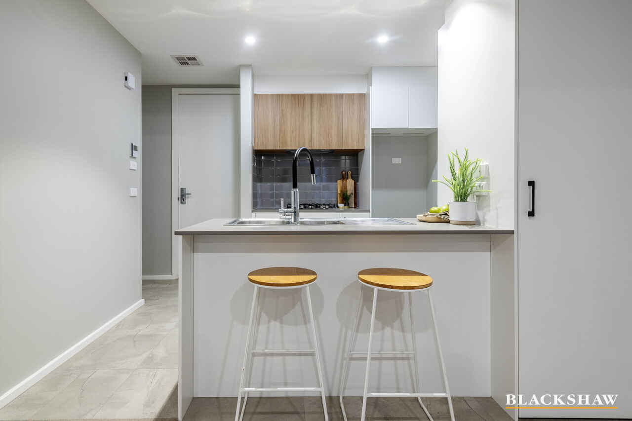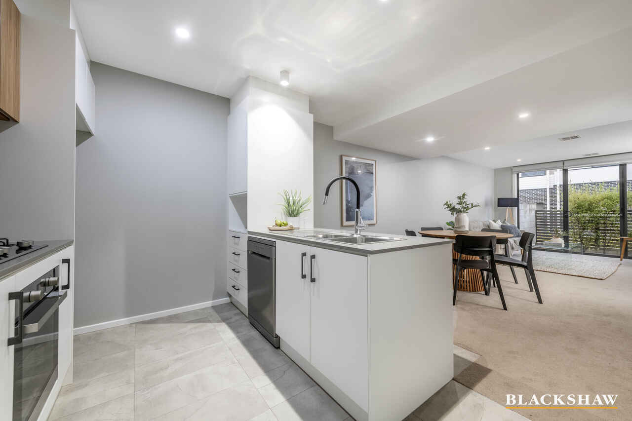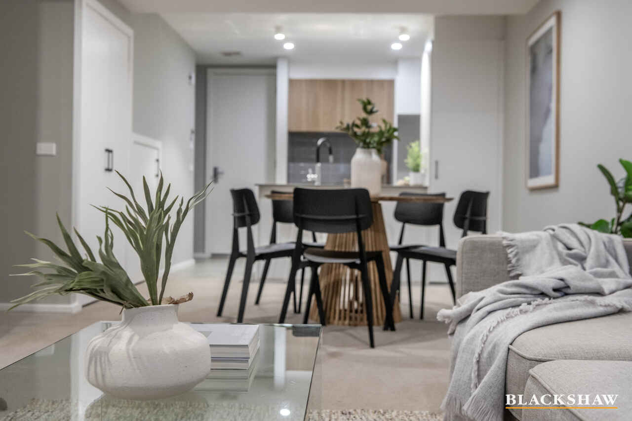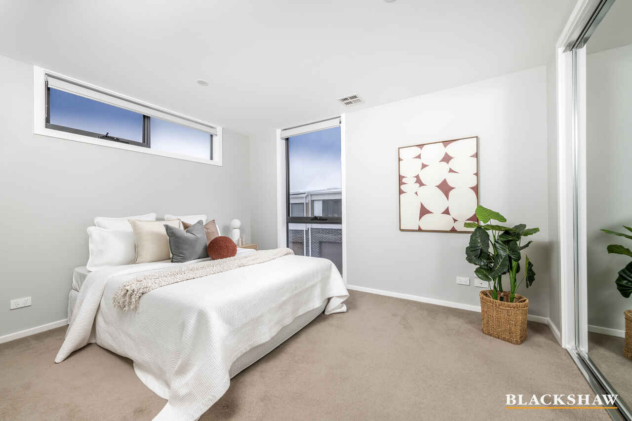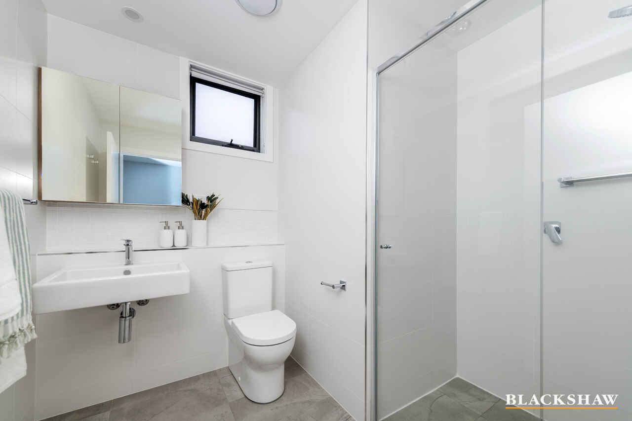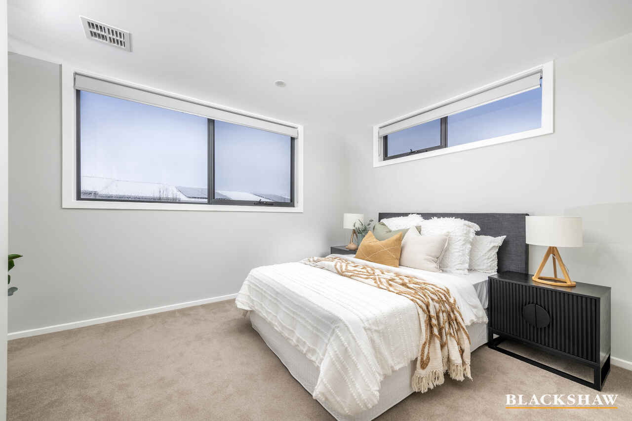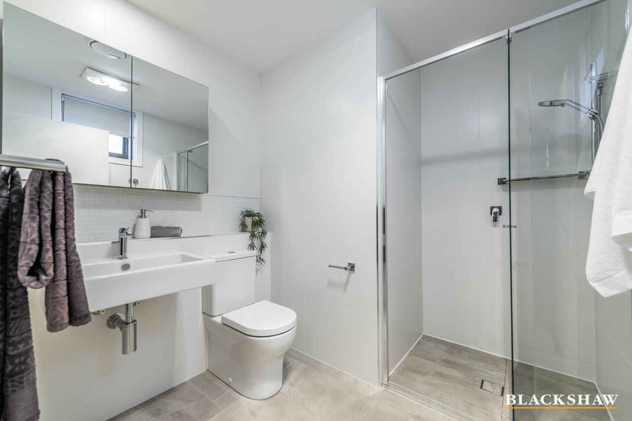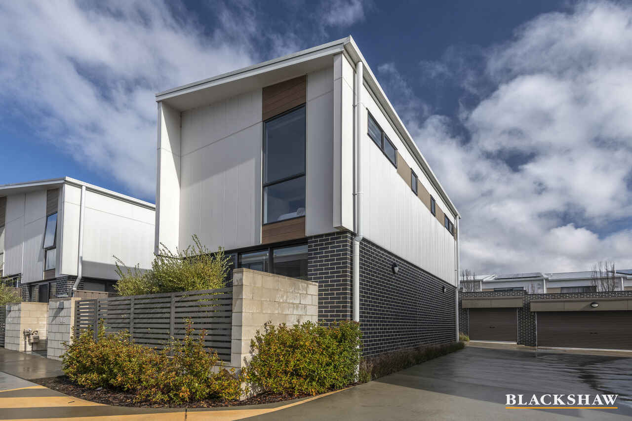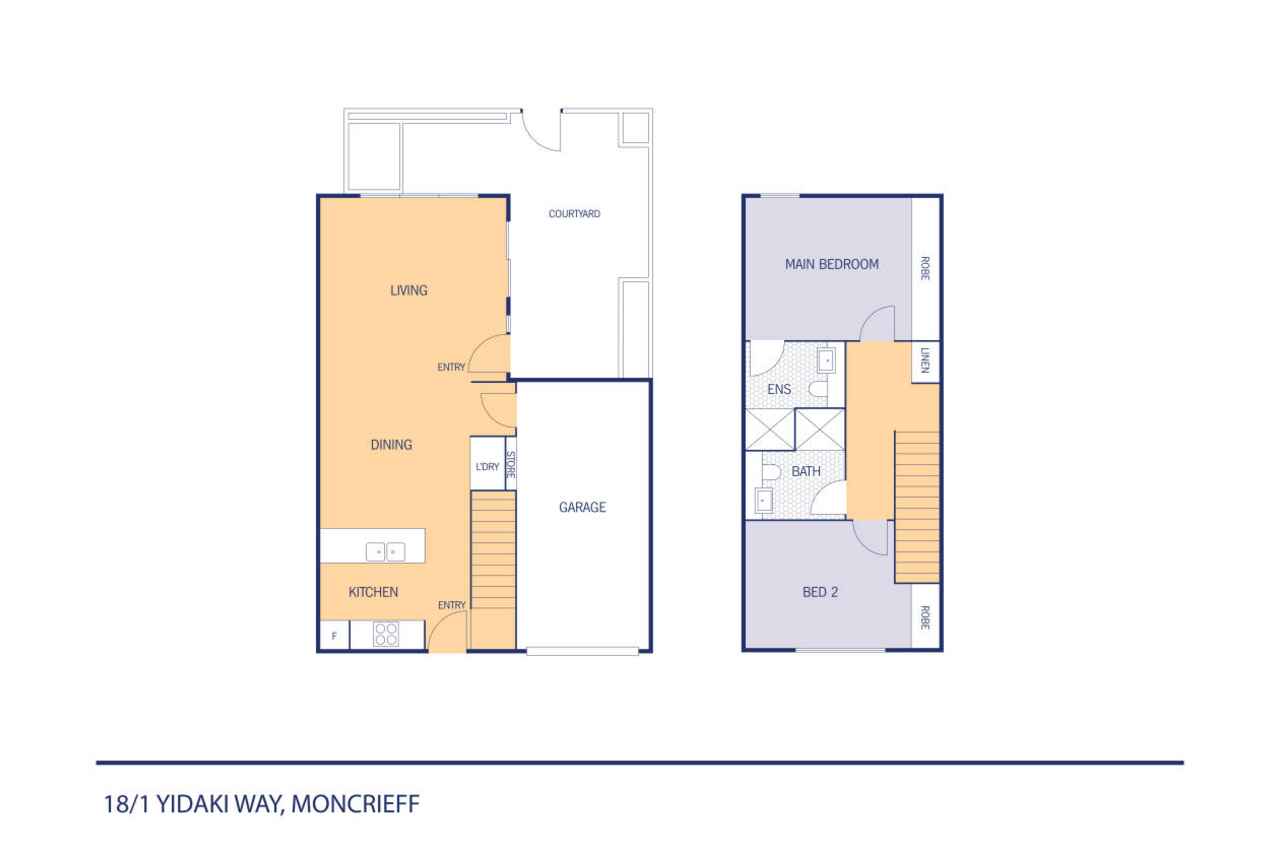Style, Space & Low-Maintenance Living
Sold
Location
18/1 Yidaki Way
Moncrieff ACT 2914
Details
2
2
1
EER: 4.0
Townhouse
$585,000
Building size: | 118.6 sqm (approx) |
If you've been searching for a home that combines style, comfort and convenience, this beautifully presented Moncrieff townhouse ticks all the boxes. Built in 2020 and thoughtfully designed, it's the perfect choice for first home buyers, downsizers, or investors who want low-maintenance living without compromise.
The heart of the home is the spacious open-plan living area, seamlessly connecting to a private courtyard, an ideal spot for weekend BBQs, entertaining friends, or enjoying a quiet morning coffee. With its generous proportions, this home proves you don't have to compromise on space.
At the centre, the full-sized kitchen is bigger than most townhouses offer. Finished with stone benchtops, stainless steel appliances, gas cooking, and loads of storage, it's a kitchen designed to impress, whether for easy weeknight dinners or weekend feasts!
Upstairs, two generous bedrooms each feature built-in robes, with the main boasting its own ensuite for extra privacy. Year-round comfort is guaranteed with ducted reverse-cycle heating and cooling, while secure internal access from the single garage adds peace of mind.
Spacious, modern and move-in ready! This is a home where comfort and convenience come together perfectly.
Features:
- Living size: 98m2
- Single garage: 20.6m2
- Year built: 2020
- Ducted reverse-cycle heating and cooling
- Full-sized kitchen with quality stainless steel appliances, gas cooking, stone benchtops and plenty of storage
- Spacious, open-plan living area
- Spacious courtyard
- Main bedroom with built-in robe and ensuite
- Bedroom two with built-in robe
- Main bathroom upstairs
- Secure single garage with internal access
- Rent potential: $570-$590 p.w
- Body corporate: $424.15 p.q
- Council rates: $520 p.q
- Land tax: $691.15 p.q
All care has been taken in the preparation of this marketing material, and details have been obtained from sources we believe to be reliable. Blackshaw do not however guarantee the accuracy of the information, nor accept liability for any errors. Interested persons should rely solely on their own enquiries.
Read MoreThe heart of the home is the spacious open-plan living area, seamlessly connecting to a private courtyard, an ideal spot for weekend BBQs, entertaining friends, or enjoying a quiet morning coffee. With its generous proportions, this home proves you don't have to compromise on space.
At the centre, the full-sized kitchen is bigger than most townhouses offer. Finished with stone benchtops, stainless steel appliances, gas cooking, and loads of storage, it's a kitchen designed to impress, whether for easy weeknight dinners or weekend feasts!
Upstairs, two generous bedrooms each feature built-in robes, with the main boasting its own ensuite for extra privacy. Year-round comfort is guaranteed with ducted reverse-cycle heating and cooling, while secure internal access from the single garage adds peace of mind.
Spacious, modern and move-in ready! This is a home where comfort and convenience come together perfectly.
Features:
- Living size: 98m2
- Single garage: 20.6m2
- Year built: 2020
- Ducted reverse-cycle heating and cooling
- Full-sized kitchen with quality stainless steel appliances, gas cooking, stone benchtops and plenty of storage
- Spacious, open-plan living area
- Spacious courtyard
- Main bedroom with built-in robe and ensuite
- Bedroom two with built-in robe
- Main bathroom upstairs
- Secure single garage with internal access
- Rent potential: $570-$590 p.w
- Body corporate: $424.15 p.q
- Council rates: $520 p.q
- Land tax: $691.15 p.q
All care has been taken in the preparation of this marketing material, and details have been obtained from sources we believe to be reliable. Blackshaw do not however guarantee the accuracy of the information, nor accept liability for any errors. Interested persons should rely solely on their own enquiries.
Inspect
Contact agent
Listing agent
If you've been searching for a home that combines style, comfort and convenience, this beautifully presented Moncrieff townhouse ticks all the boxes. Built in 2020 and thoughtfully designed, it's the perfect choice for first home buyers, downsizers, or investors who want low-maintenance living without compromise.
The heart of the home is the spacious open-plan living area, seamlessly connecting to a private courtyard, an ideal spot for weekend BBQs, entertaining friends, or enjoying a quiet morning coffee. With its generous proportions, this home proves you don't have to compromise on space.
At the centre, the full-sized kitchen is bigger than most townhouses offer. Finished with stone benchtops, stainless steel appliances, gas cooking, and loads of storage, it's a kitchen designed to impress, whether for easy weeknight dinners or weekend feasts!
Upstairs, two generous bedrooms each feature built-in robes, with the main boasting its own ensuite for extra privacy. Year-round comfort is guaranteed with ducted reverse-cycle heating and cooling, while secure internal access from the single garage adds peace of mind.
Spacious, modern and move-in ready! This is a home where comfort and convenience come together perfectly.
Features:
- Living size: 98m2
- Single garage: 20.6m2
- Year built: 2020
- Ducted reverse-cycle heating and cooling
- Full-sized kitchen with quality stainless steel appliances, gas cooking, stone benchtops and plenty of storage
- Spacious, open-plan living area
- Spacious courtyard
- Main bedroom with built-in robe and ensuite
- Bedroom two with built-in robe
- Main bathroom upstairs
- Secure single garage with internal access
- Rent potential: $570-$590 p.w
- Body corporate: $424.15 p.q
- Council rates: $520 p.q
- Land tax: $691.15 p.q
All care has been taken in the preparation of this marketing material, and details have been obtained from sources we believe to be reliable. Blackshaw do not however guarantee the accuracy of the information, nor accept liability for any errors. Interested persons should rely solely on their own enquiries.
Read MoreThe heart of the home is the spacious open-plan living area, seamlessly connecting to a private courtyard, an ideal spot for weekend BBQs, entertaining friends, or enjoying a quiet morning coffee. With its generous proportions, this home proves you don't have to compromise on space.
At the centre, the full-sized kitchen is bigger than most townhouses offer. Finished with stone benchtops, stainless steel appliances, gas cooking, and loads of storage, it's a kitchen designed to impress, whether for easy weeknight dinners or weekend feasts!
Upstairs, two generous bedrooms each feature built-in robes, with the main boasting its own ensuite for extra privacy. Year-round comfort is guaranteed with ducted reverse-cycle heating and cooling, while secure internal access from the single garage adds peace of mind.
Spacious, modern and move-in ready! This is a home where comfort and convenience come together perfectly.
Features:
- Living size: 98m2
- Single garage: 20.6m2
- Year built: 2020
- Ducted reverse-cycle heating and cooling
- Full-sized kitchen with quality stainless steel appliances, gas cooking, stone benchtops and plenty of storage
- Spacious, open-plan living area
- Spacious courtyard
- Main bedroom with built-in robe and ensuite
- Bedroom two with built-in robe
- Main bathroom upstairs
- Secure single garage with internal access
- Rent potential: $570-$590 p.w
- Body corporate: $424.15 p.q
- Council rates: $520 p.q
- Land tax: $691.15 p.q
All care has been taken in the preparation of this marketing material, and details have been obtained from sources we believe to be reliable. Blackshaw do not however guarantee the accuracy of the information, nor accept liability for any errors. Interested persons should rely solely on their own enquiries.
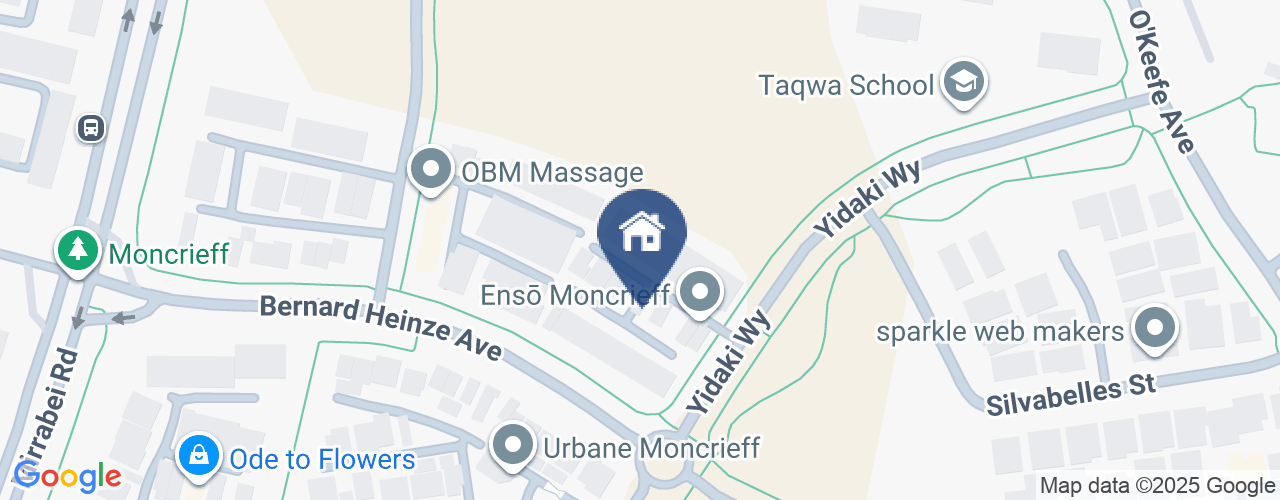
Location
18/1 Yidaki Way
Moncrieff ACT 2914
Details
2
2
1
EER: 4.0
Townhouse
$585,000
Building size: | 118.6 sqm (approx) |
If you've been searching for a home that combines style, comfort and convenience, this beautifully presented Moncrieff townhouse ticks all the boxes. Built in 2020 and thoughtfully designed, it's the perfect choice for first home buyers, downsizers, or investors who want low-maintenance living without compromise.
The heart of the home is the spacious open-plan living area, seamlessly connecting to a private courtyard, an ideal spot for weekend BBQs, entertaining friends, or enjoying a quiet morning coffee. With its generous proportions, this home proves you don't have to compromise on space.
At the centre, the full-sized kitchen is bigger than most townhouses offer. Finished with stone benchtops, stainless steel appliances, gas cooking, and loads of storage, it's a kitchen designed to impress, whether for easy weeknight dinners or weekend feasts!
Upstairs, two generous bedrooms each feature built-in robes, with the main boasting its own ensuite for extra privacy. Year-round comfort is guaranteed with ducted reverse-cycle heating and cooling, while secure internal access from the single garage adds peace of mind.
Spacious, modern and move-in ready! This is a home where comfort and convenience come together perfectly.
Features:
- Living size: 98m2
- Single garage: 20.6m2
- Year built: 2020
- Ducted reverse-cycle heating and cooling
- Full-sized kitchen with quality stainless steel appliances, gas cooking, stone benchtops and plenty of storage
- Spacious, open-plan living area
- Spacious courtyard
- Main bedroom with built-in robe and ensuite
- Bedroom two with built-in robe
- Main bathroom upstairs
- Secure single garage with internal access
- Rent potential: $570-$590 p.w
- Body corporate: $424.15 p.q
- Council rates: $520 p.q
- Land tax: $691.15 p.q
All care has been taken in the preparation of this marketing material, and details have been obtained from sources we believe to be reliable. Blackshaw do not however guarantee the accuracy of the information, nor accept liability for any errors. Interested persons should rely solely on their own enquiries.
Read MoreThe heart of the home is the spacious open-plan living area, seamlessly connecting to a private courtyard, an ideal spot for weekend BBQs, entertaining friends, or enjoying a quiet morning coffee. With its generous proportions, this home proves you don't have to compromise on space.
At the centre, the full-sized kitchen is bigger than most townhouses offer. Finished with stone benchtops, stainless steel appliances, gas cooking, and loads of storage, it's a kitchen designed to impress, whether for easy weeknight dinners or weekend feasts!
Upstairs, two generous bedrooms each feature built-in robes, with the main boasting its own ensuite for extra privacy. Year-round comfort is guaranteed with ducted reverse-cycle heating and cooling, while secure internal access from the single garage adds peace of mind.
Spacious, modern and move-in ready! This is a home where comfort and convenience come together perfectly.
Features:
- Living size: 98m2
- Single garage: 20.6m2
- Year built: 2020
- Ducted reverse-cycle heating and cooling
- Full-sized kitchen with quality stainless steel appliances, gas cooking, stone benchtops and plenty of storage
- Spacious, open-plan living area
- Spacious courtyard
- Main bedroom with built-in robe and ensuite
- Bedroom two with built-in robe
- Main bathroom upstairs
- Secure single garage with internal access
- Rent potential: $570-$590 p.w
- Body corporate: $424.15 p.q
- Council rates: $520 p.q
- Land tax: $691.15 p.q
All care has been taken in the preparation of this marketing material, and details have been obtained from sources we believe to be reliable. Blackshaw do not however guarantee the accuracy of the information, nor accept liability for any errors. Interested persons should rely solely on their own enquiries.
Inspect
Contact agent


