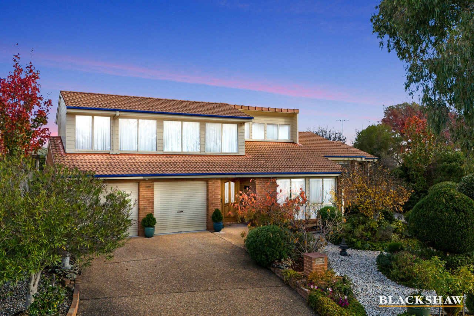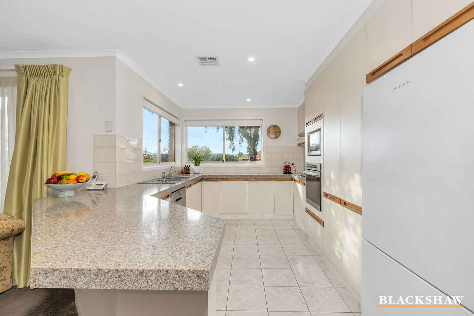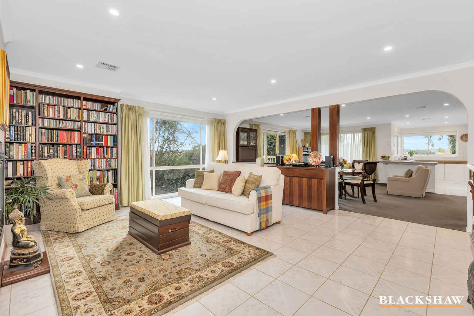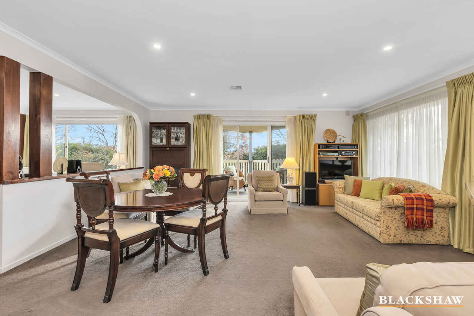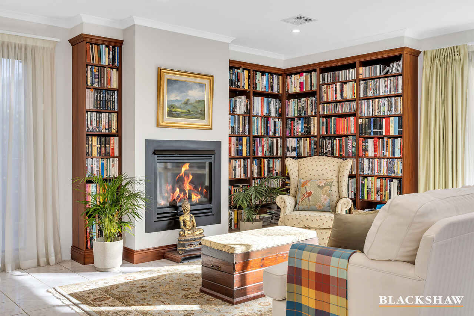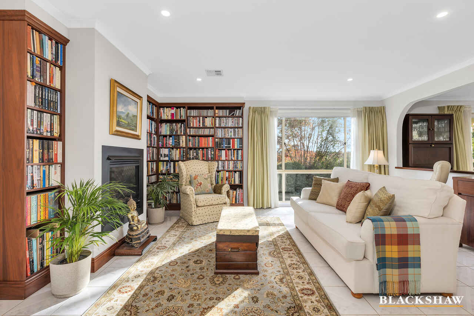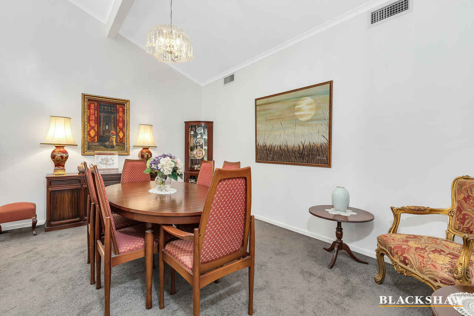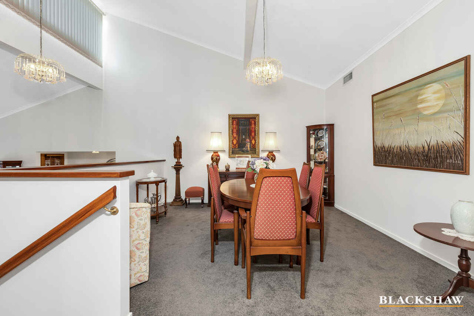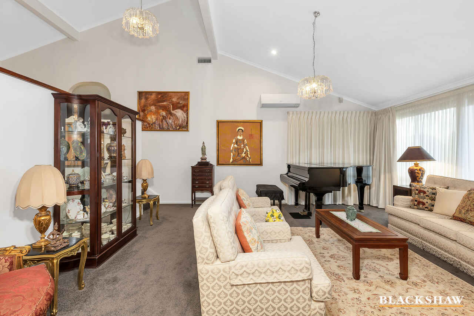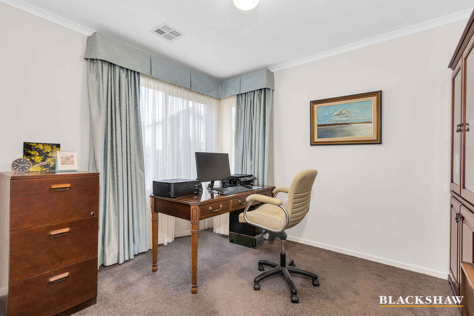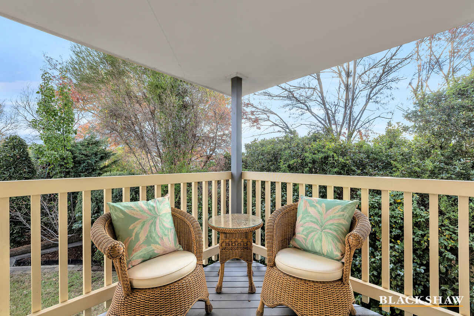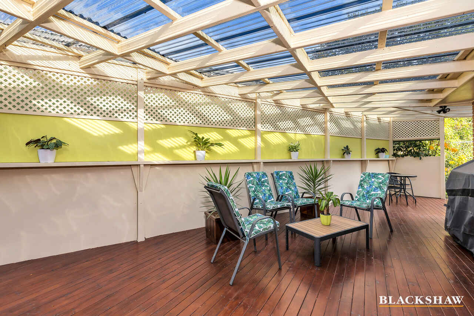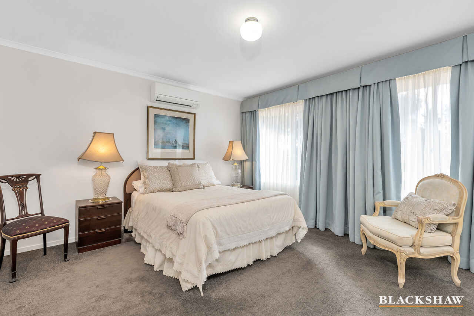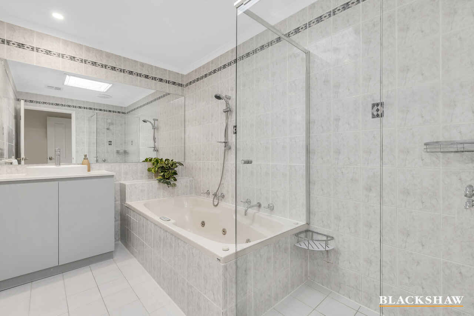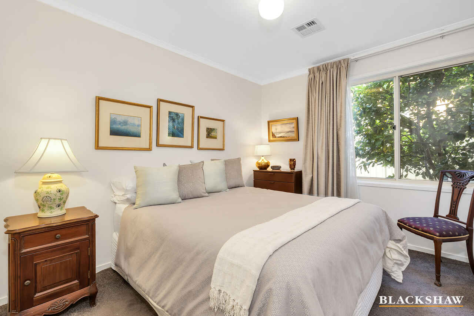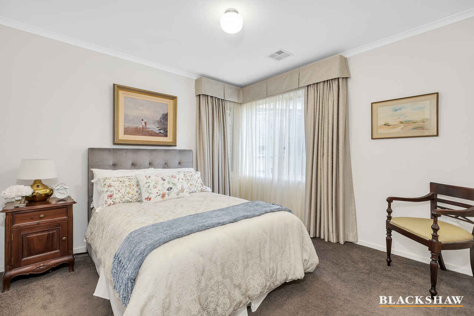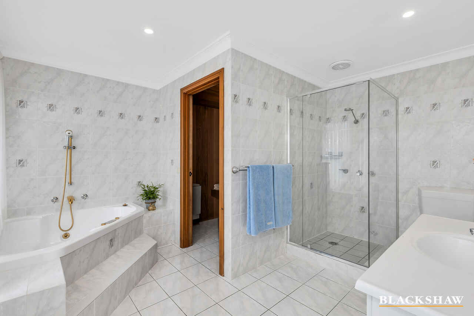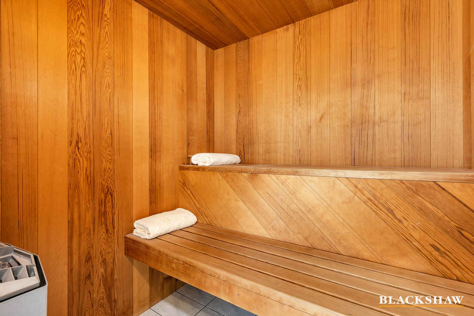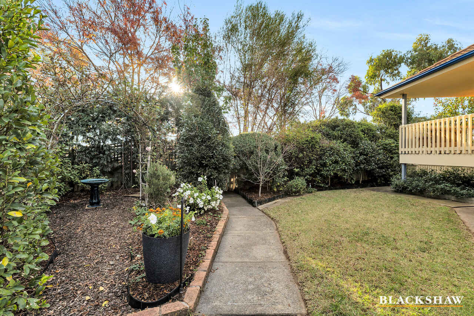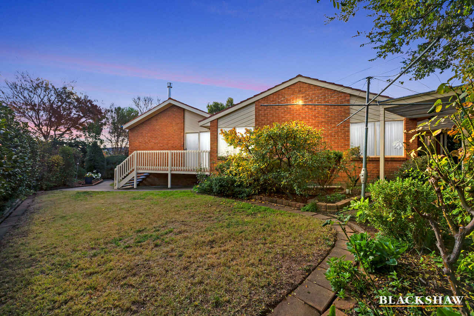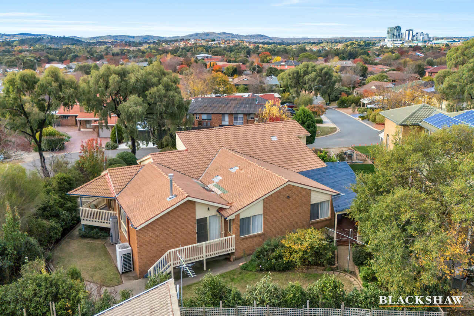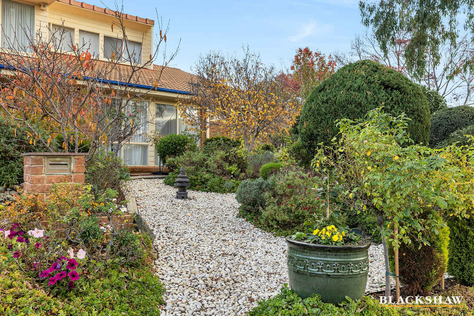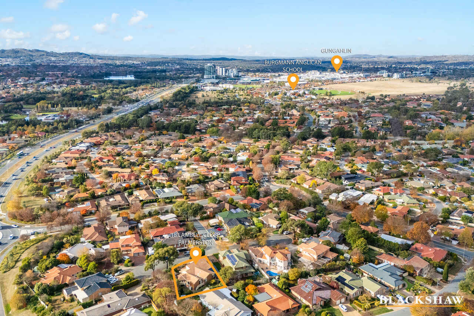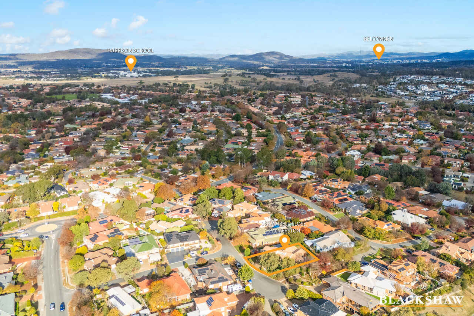Sold under the hammer x Adam & Kiri Jones
Sold
Location
18 Lambell Close
Palmerston ACT 2913
Details
4
2
2
EER: 1.5
House
Auction Saturday, 5 Jul 10:15 AM On site
Land area: | 801 sqm (approx) |
Building size: | 259.74 sqm (approx) |
Nestled in the heart of Palmerston, this beautifully presented four-bedroom family home offers the perfect blend of space, comfort, and convenience. Within easy walking distance to the local primary school, shops, and Burgmann Anglican School, and just a short drive to the Gungahlin Town Centre, this is a location that truly delivers for families.
Step inside to find a home full of charm and functionality, with multiple living areas designed to suit everyday life and special occasions alike. Enjoy garden views from the formal lounge, or gather in the open-plan kitchen and family room, where natural light and sweeping views of Gungahlin's hills create a bright, relaxing space.
Enjoy year-round comfort with reverse cycle ducted heating and cooling, and unwind by the cosy gas fireplace in the inviting living space. A custom-built bookcase adds character and function, perfect for book lovers or display.
The kitchen is neat and practical, featuring gas cooking and boasting stunning views over the landscaped gardens. The master suite includes a walk-in robe, spa bath, and private sauna, while the remaining bedrooms all have built-in robes.
Features
- Spacious four-bedroom family home in private cul-de-sac location
- High ceilings with a multi-level design, plentiful natural light throughout
- Four bright, flexible living areas ideal for relaxing, working, or entertaining
- Kitchen with stainless steel appliances, ample bench and pantry space
- Segregated, spacious master with walk-in robe, ensuite with spa and sauna
- Oversized double garage with internal access
- Versatile storage cellar with ample room
- Spacious deck overlooking established gardens within a very private and peaceful setting
- Side yard access to accommodate a boat, trailer or caravan
- Short drive to Burgmann, Palmerston Primary, and Gungahlin Town Centre
- Short drive to Palmerston IGA, Crace shops and the District Bar & Restaurant
Area Breakdown
- Deck: 8.37m2
- Cellar: 28.5m2
- Garage: 45 m2
- Outdoor living: 38.1m2
- Living: 259.74m2
- Total: 379.71 m2
- Block size 801m2
Cost breakdown
Rates: $870.00 p.q
Potential rental return: $750 - $800 p.w
This information has been obtained from reliable sources however, we cannot guarantee its complete accuracy, so we recommend that you also conduct your own enquiries to verify the details contained herein.
Read MoreStep inside to find a home full of charm and functionality, with multiple living areas designed to suit everyday life and special occasions alike. Enjoy garden views from the formal lounge, or gather in the open-plan kitchen and family room, where natural light and sweeping views of Gungahlin's hills create a bright, relaxing space.
Enjoy year-round comfort with reverse cycle ducted heating and cooling, and unwind by the cosy gas fireplace in the inviting living space. A custom-built bookcase adds character and function, perfect for book lovers or display.
The kitchen is neat and practical, featuring gas cooking and boasting stunning views over the landscaped gardens. The master suite includes a walk-in robe, spa bath, and private sauna, while the remaining bedrooms all have built-in robes.
Features
- Spacious four-bedroom family home in private cul-de-sac location
- High ceilings with a multi-level design, plentiful natural light throughout
- Four bright, flexible living areas ideal for relaxing, working, or entertaining
- Kitchen with stainless steel appliances, ample bench and pantry space
- Segregated, spacious master with walk-in robe, ensuite with spa and sauna
- Oversized double garage with internal access
- Versatile storage cellar with ample room
- Spacious deck overlooking established gardens within a very private and peaceful setting
- Side yard access to accommodate a boat, trailer or caravan
- Short drive to Burgmann, Palmerston Primary, and Gungahlin Town Centre
- Short drive to Palmerston IGA, Crace shops and the District Bar & Restaurant
Area Breakdown
- Deck: 8.37m2
- Cellar: 28.5m2
- Garage: 45 m2
- Outdoor living: 38.1m2
- Living: 259.74m2
- Total: 379.71 m2
- Block size 801m2
Cost breakdown
Rates: $870.00 p.q
Potential rental return: $750 - $800 p.w
This information has been obtained from reliable sources however, we cannot guarantee its complete accuracy, so we recommend that you also conduct your own enquiries to verify the details contained herein.
Inspect
Contact agent
Listing agent
Nestled in the heart of Palmerston, this beautifully presented four-bedroom family home offers the perfect blend of space, comfort, and convenience. Within easy walking distance to the local primary school, shops, and Burgmann Anglican School, and just a short drive to the Gungahlin Town Centre, this is a location that truly delivers for families.
Step inside to find a home full of charm and functionality, with multiple living areas designed to suit everyday life and special occasions alike. Enjoy garden views from the formal lounge, or gather in the open-plan kitchen and family room, where natural light and sweeping views of Gungahlin's hills create a bright, relaxing space.
Enjoy year-round comfort with reverse cycle ducted heating and cooling, and unwind by the cosy gas fireplace in the inviting living space. A custom-built bookcase adds character and function, perfect for book lovers or display.
The kitchen is neat and practical, featuring gas cooking and boasting stunning views over the landscaped gardens. The master suite includes a walk-in robe, spa bath, and private sauna, while the remaining bedrooms all have built-in robes.
Features
- Spacious four-bedroom family home in private cul-de-sac location
- High ceilings with a multi-level design, plentiful natural light throughout
- Four bright, flexible living areas ideal for relaxing, working, or entertaining
- Kitchen with stainless steel appliances, ample bench and pantry space
- Segregated, spacious master with walk-in robe, ensuite with spa and sauna
- Oversized double garage with internal access
- Versatile storage cellar with ample room
- Spacious deck overlooking established gardens within a very private and peaceful setting
- Side yard access to accommodate a boat, trailer or caravan
- Short drive to Burgmann, Palmerston Primary, and Gungahlin Town Centre
- Short drive to Palmerston IGA, Crace shops and the District Bar & Restaurant
Area Breakdown
- Deck: 8.37m2
- Cellar: 28.5m2
- Garage: 45 m2
- Outdoor living: 38.1m2
- Living: 259.74m2
- Total: 379.71 m2
- Block size 801m2
Cost breakdown
Rates: $870.00 p.q
Potential rental return: $750 - $800 p.w
This information has been obtained from reliable sources however, we cannot guarantee its complete accuracy, so we recommend that you also conduct your own enquiries to verify the details contained herein.
Read MoreStep inside to find a home full of charm and functionality, with multiple living areas designed to suit everyday life and special occasions alike. Enjoy garden views from the formal lounge, or gather in the open-plan kitchen and family room, where natural light and sweeping views of Gungahlin's hills create a bright, relaxing space.
Enjoy year-round comfort with reverse cycle ducted heating and cooling, and unwind by the cosy gas fireplace in the inviting living space. A custom-built bookcase adds character and function, perfect for book lovers or display.
The kitchen is neat and practical, featuring gas cooking and boasting stunning views over the landscaped gardens. The master suite includes a walk-in robe, spa bath, and private sauna, while the remaining bedrooms all have built-in robes.
Features
- Spacious four-bedroom family home in private cul-de-sac location
- High ceilings with a multi-level design, plentiful natural light throughout
- Four bright, flexible living areas ideal for relaxing, working, or entertaining
- Kitchen with stainless steel appliances, ample bench and pantry space
- Segregated, spacious master with walk-in robe, ensuite with spa and sauna
- Oversized double garage with internal access
- Versatile storage cellar with ample room
- Spacious deck overlooking established gardens within a very private and peaceful setting
- Side yard access to accommodate a boat, trailer or caravan
- Short drive to Burgmann, Palmerston Primary, and Gungahlin Town Centre
- Short drive to Palmerston IGA, Crace shops and the District Bar & Restaurant
Area Breakdown
- Deck: 8.37m2
- Cellar: 28.5m2
- Garage: 45 m2
- Outdoor living: 38.1m2
- Living: 259.74m2
- Total: 379.71 m2
- Block size 801m2
Cost breakdown
Rates: $870.00 p.q
Potential rental return: $750 - $800 p.w
This information has been obtained from reliable sources however, we cannot guarantee its complete accuracy, so we recommend that you also conduct your own enquiries to verify the details contained herein.
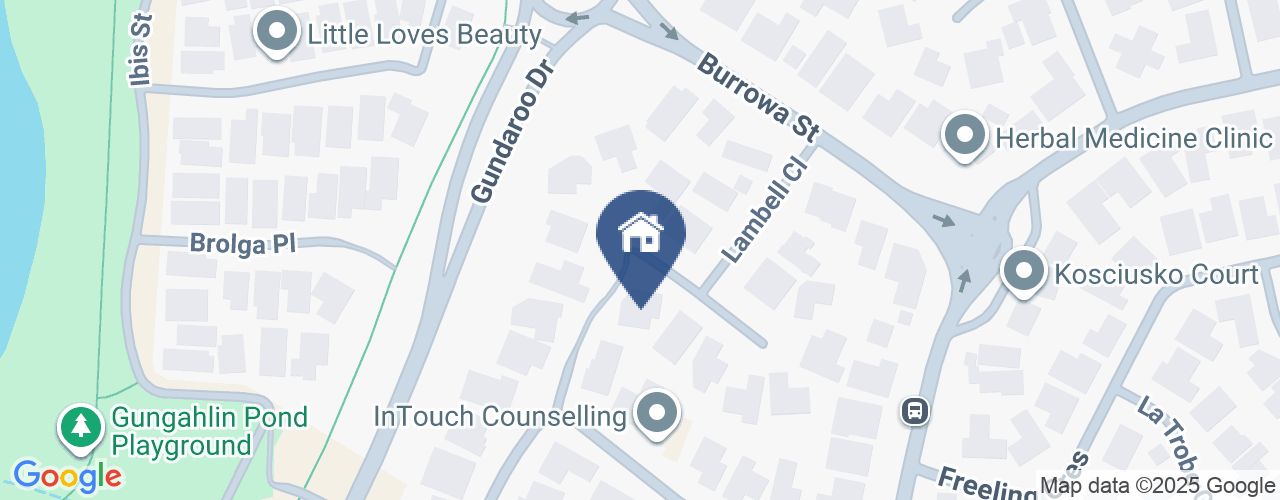
Location
18 Lambell Close
Palmerston ACT 2913
Details
4
2
2
EER: 1.5
House
Auction Saturday, 5 Jul 10:15 AM On site
Land area: | 801 sqm (approx) |
Building size: | 259.74 sqm (approx) |
Nestled in the heart of Palmerston, this beautifully presented four-bedroom family home offers the perfect blend of space, comfort, and convenience. Within easy walking distance to the local primary school, shops, and Burgmann Anglican School, and just a short drive to the Gungahlin Town Centre, this is a location that truly delivers for families.
Step inside to find a home full of charm and functionality, with multiple living areas designed to suit everyday life and special occasions alike. Enjoy garden views from the formal lounge, or gather in the open-plan kitchen and family room, where natural light and sweeping views of Gungahlin's hills create a bright, relaxing space.
Enjoy year-round comfort with reverse cycle ducted heating and cooling, and unwind by the cosy gas fireplace in the inviting living space. A custom-built bookcase adds character and function, perfect for book lovers or display.
The kitchen is neat and practical, featuring gas cooking and boasting stunning views over the landscaped gardens. The master suite includes a walk-in robe, spa bath, and private sauna, while the remaining bedrooms all have built-in robes.
Features
- Spacious four-bedroom family home in private cul-de-sac location
- High ceilings with a multi-level design, plentiful natural light throughout
- Four bright, flexible living areas ideal for relaxing, working, or entertaining
- Kitchen with stainless steel appliances, ample bench and pantry space
- Segregated, spacious master with walk-in robe, ensuite with spa and sauna
- Oversized double garage with internal access
- Versatile storage cellar with ample room
- Spacious deck overlooking established gardens within a very private and peaceful setting
- Side yard access to accommodate a boat, trailer or caravan
- Short drive to Burgmann, Palmerston Primary, and Gungahlin Town Centre
- Short drive to Palmerston IGA, Crace shops and the District Bar & Restaurant
Area Breakdown
- Deck: 8.37m2
- Cellar: 28.5m2
- Garage: 45 m2
- Outdoor living: 38.1m2
- Living: 259.74m2
- Total: 379.71 m2
- Block size 801m2
Cost breakdown
Rates: $870.00 p.q
Potential rental return: $750 - $800 p.w
This information has been obtained from reliable sources however, we cannot guarantee its complete accuracy, so we recommend that you also conduct your own enquiries to verify the details contained herein.
Read MoreStep inside to find a home full of charm and functionality, with multiple living areas designed to suit everyday life and special occasions alike. Enjoy garden views from the formal lounge, or gather in the open-plan kitchen and family room, where natural light and sweeping views of Gungahlin's hills create a bright, relaxing space.
Enjoy year-round comfort with reverse cycle ducted heating and cooling, and unwind by the cosy gas fireplace in the inviting living space. A custom-built bookcase adds character and function, perfect for book lovers or display.
The kitchen is neat and practical, featuring gas cooking and boasting stunning views over the landscaped gardens. The master suite includes a walk-in robe, spa bath, and private sauna, while the remaining bedrooms all have built-in robes.
Features
- Spacious four-bedroom family home in private cul-de-sac location
- High ceilings with a multi-level design, plentiful natural light throughout
- Four bright, flexible living areas ideal for relaxing, working, or entertaining
- Kitchen with stainless steel appliances, ample bench and pantry space
- Segregated, spacious master with walk-in robe, ensuite with spa and sauna
- Oversized double garage with internal access
- Versatile storage cellar with ample room
- Spacious deck overlooking established gardens within a very private and peaceful setting
- Side yard access to accommodate a boat, trailer or caravan
- Short drive to Burgmann, Palmerston Primary, and Gungahlin Town Centre
- Short drive to Palmerston IGA, Crace shops and the District Bar & Restaurant
Area Breakdown
- Deck: 8.37m2
- Cellar: 28.5m2
- Garage: 45 m2
- Outdoor living: 38.1m2
- Living: 259.74m2
- Total: 379.71 m2
- Block size 801m2
Cost breakdown
Rates: $870.00 p.q
Potential rental return: $750 - $800 p.w
This information has been obtained from reliable sources however, we cannot guarantee its complete accuracy, so we recommend that you also conduct your own enquiries to verify the details contained herein.
Inspect
Contact agent


