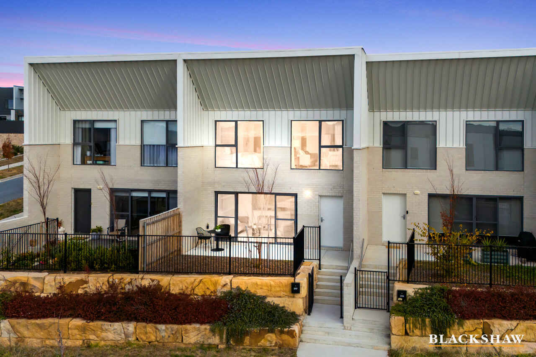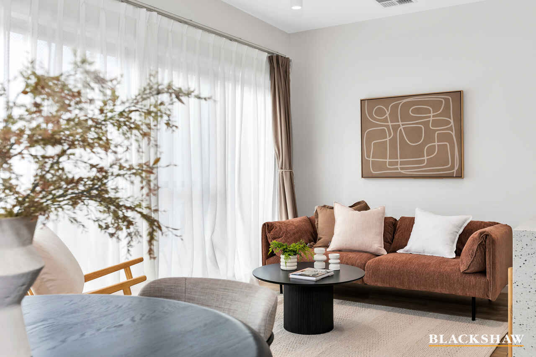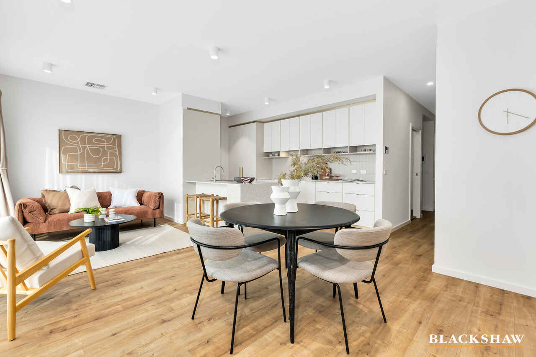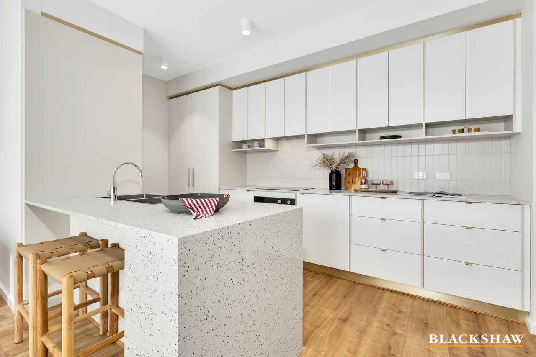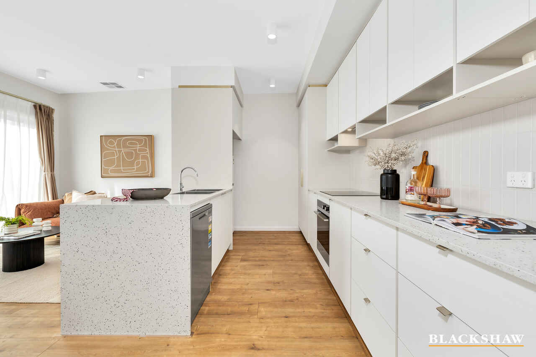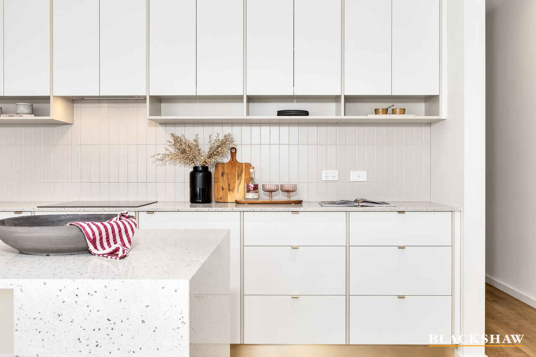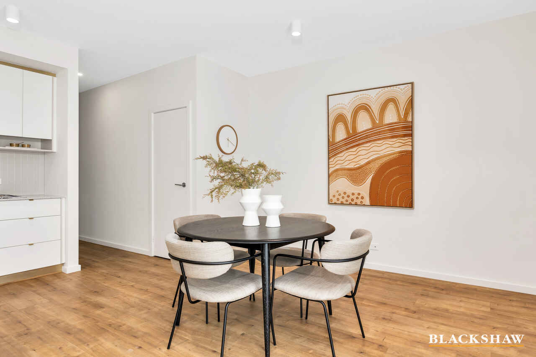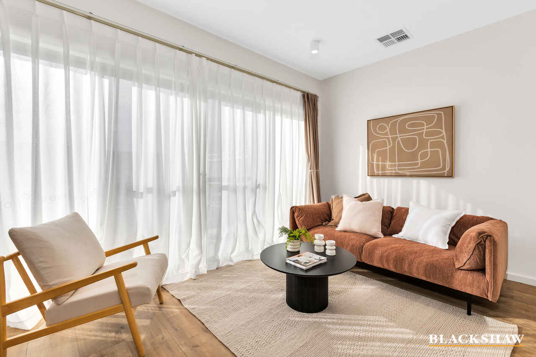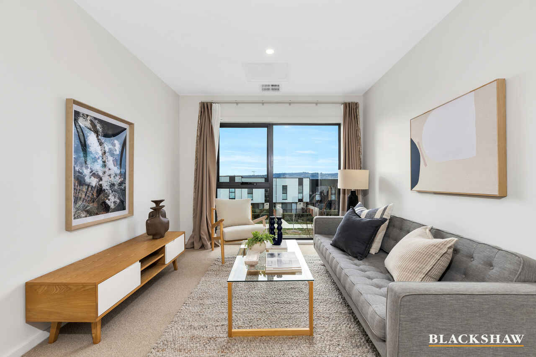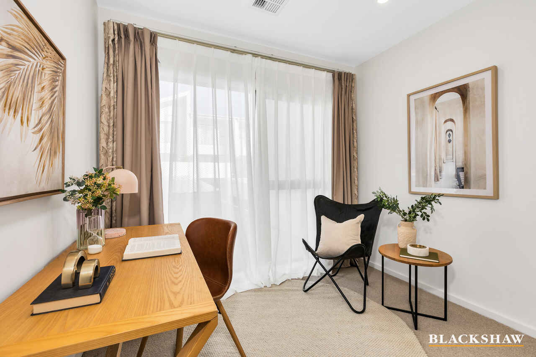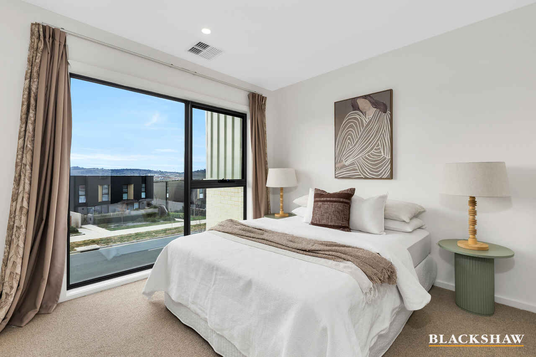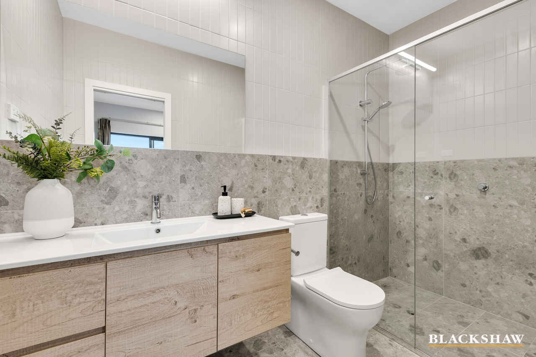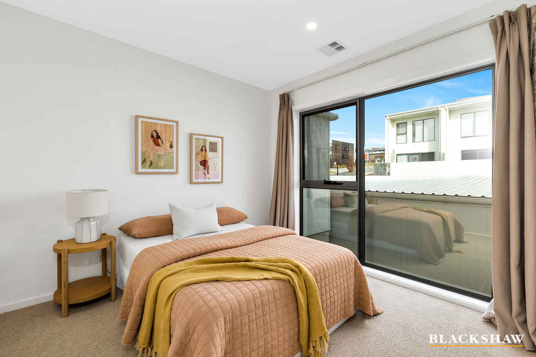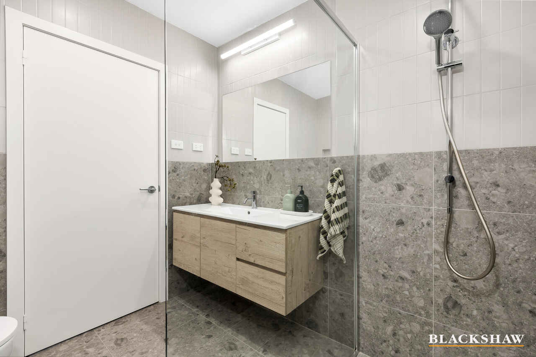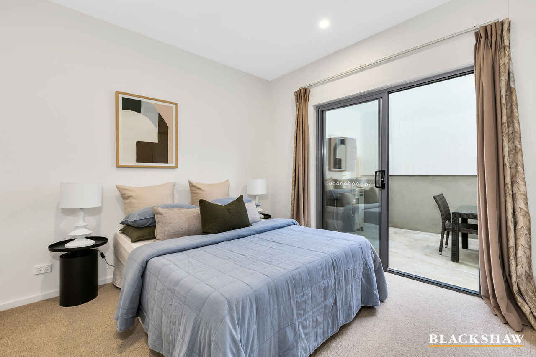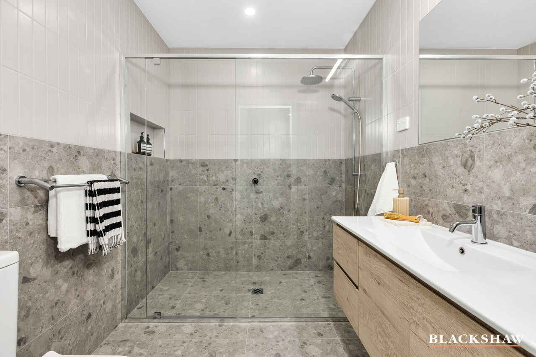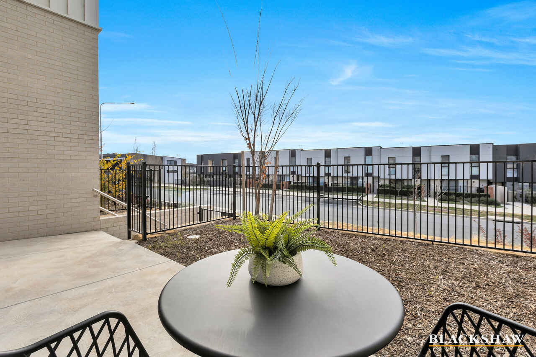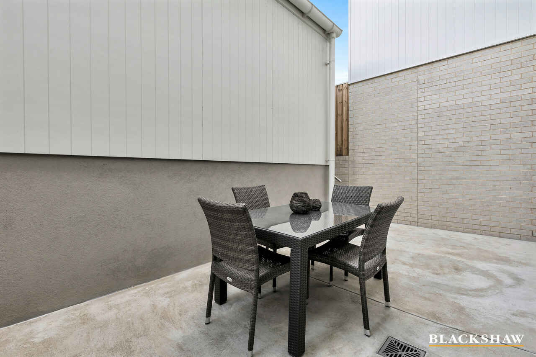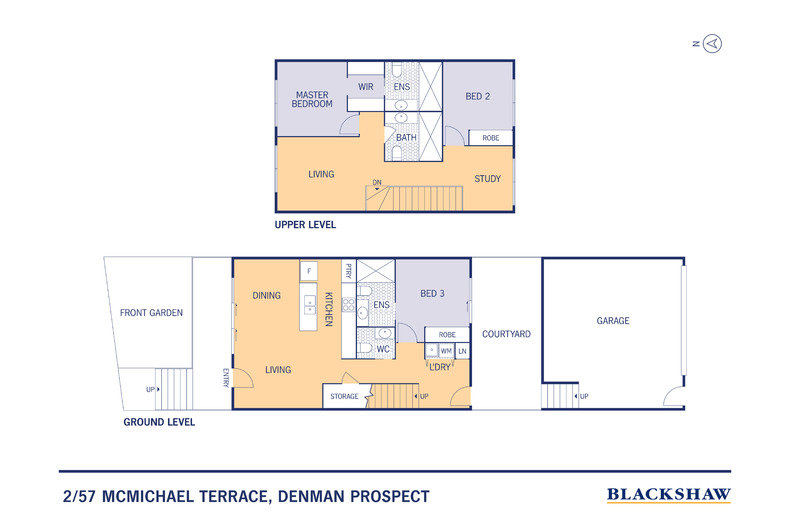Sold x Adam & Kiri Jones
Sold
Location
2/57 McMichael Terrace
Denman Prospect ACT 2611
Details
3
3
2
EER: 6.0
Townhouse
$840,000
Building size: | 141 sqm (approx) |
Experience the comfort and elegance of this beautifully crafted townhouse, filled with natural light and warmth throughout. The ground floor boasts an open-plan living and dining area, a bedroom with its own ensuite, and a powder room. A sliding door connects the living space to the outdoor terrace, creating a seamless indoor-outdoor flow perfect for entertaining or relaxing.
The modern kitchen features sleek stone benchtops and stainless steel appliances, including a dishwasher, catering to both style and functionality.
Upstairs, you'll find a second living area and the luxurious master suite, complete with a walk-in robe, private ensuite, and captivating views. An additional generously sized bedroom includes a built-in robe and dedicated study space, accompanied by a full bathroom. Both the ensuite and main bathroom are spacious and elegantly designed with floor-to-ceiling tiles and expansive full-width showers.
Sustainably designed for modern living, this home offers comfort and convenience in the heart of Denman Prospect. Enjoy a vibrant lifestyle close to green spaces, local parks, Evelyn Scott School, and a wide cycling path network. Just a short walk to Denman Village Shops, featuring cafés, IGA, Club Lime, medical services, and the popular Honeysuckle Pub.
Features
- Beautifully crafted 3-bedroom townhouse with 3.5 bathrooms
- Open plan living areas with access to the outdoor terrace, amazing views
- Kitchen with stone benchtops, breakfast bar and stainless steel appliances
- Upstairs master suite with walk-in robe, ensuite, and stunning views
- Ground-floor bedroom with private ensuite and powder room
- Ducted reverse-cycle heating and cooling throughout
- Private rear courtyard with plenty of space for entertaining friends and family
- Spacious double automatic garage with direct and private access
- Located within walking distance to Denman Village Shops
- Close to green spaces, parks, Evelyn Scott School and cycling paths
Area Breakdown
- Garage: 34m2
- Courtyard: 12.54m2
- Outdoor area: 19.8m2
- Living: 141m2
- Total: 207.34m2
Cost breakdown
- Strata: $930.93 p.q
- Rates: $587 p.q
- Land Tax $785.89 p.q (If rented)
- Potential rental return: $740 - $760 p.w
This information has been obtained from reliable sources however, we cannot guarantee its complete accuracy, so we recommend that you also conduct your own enquiries to verify the details contained herein
Read MoreThe modern kitchen features sleek stone benchtops and stainless steel appliances, including a dishwasher, catering to both style and functionality.
Upstairs, you'll find a second living area and the luxurious master suite, complete with a walk-in robe, private ensuite, and captivating views. An additional generously sized bedroom includes a built-in robe and dedicated study space, accompanied by a full bathroom. Both the ensuite and main bathroom are spacious and elegantly designed with floor-to-ceiling tiles and expansive full-width showers.
Sustainably designed for modern living, this home offers comfort and convenience in the heart of Denman Prospect. Enjoy a vibrant lifestyle close to green spaces, local parks, Evelyn Scott School, and a wide cycling path network. Just a short walk to Denman Village Shops, featuring cafés, IGA, Club Lime, medical services, and the popular Honeysuckle Pub.
Features
- Beautifully crafted 3-bedroom townhouse with 3.5 bathrooms
- Open plan living areas with access to the outdoor terrace, amazing views
- Kitchen with stone benchtops, breakfast bar and stainless steel appliances
- Upstairs master suite with walk-in robe, ensuite, and stunning views
- Ground-floor bedroom with private ensuite and powder room
- Ducted reverse-cycle heating and cooling throughout
- Private rear courtyard with plenty of space for entertaining friends and family
- Spacious double automatic garage with direct and private access
- Located within walking distance to Denman Village Shops
- Close to green spaces, parks, Evelyn Scott School and cycling paths
Area Breakdown
- Garage: 34m2
- Courtyard: 12.54m2
- Outdoor area: 19.8m2
- Living: 141m2
- Total: 207.34m2
Cost breakdown
- Strata: $930.93 p.q
- Rates: $587 p.q
- Land Tax $785.89 p.q (If rented)
- Potential rental return: $740 - $760 p.w
This information has been obtained from reliable sources however, we cannot guarantee its complete accuracy, so we recommend that you also conduct your own enquiries to verify the details contained herein
Inspect
Contact agent
Listing agent
Experience the comfort and elegance of this beautifully crafted townhouse, filled with natural light and warmth throughout. The ground floor boasts an open-plan living and dining area, a bedroom with its own ensuite, and a powder room. A sliding door connects the living space to the outdoor terrace, creating a seamless indoor-outdoor flow perfect for entertaining or relaxing.
The modern kitchen features sleek stone benchtops and stainless steel appliances, including a dishwasher, catering to both style and functionality.
Upstairs, you'll find a second living area and the luxurious master suite, complete with a walk-in robe, private ensuite, and captivating views. An additional generously sized bedroom includes a built-in robe and dedicated study space, accompanied by a full bathroom. Both the ensuite and main bathroom are spacious and elegantly designed with floor-to-ceiling tiles and expansive full-width showers.
Sustainably designed for modern living, this home offers comfort and convenience in the heart of Denman Prospect. Enjoy a vibrant lifestyle close to green spaces, local parks, Evelyn Scott School, and a wide cycling path network. Just a short walk to Denman Village Shops, featuring cafés, IGA, Club Lime, medical services, and the popular Honeysuckle Pub.
Features
- Beautifully crafted 3-bedroom townhouse with 3.5 bathrooms
- Open plan living areas with access to the outdoor terrace, amazing views
- Kitchen with stone benchtops, breakfast bar and stainless steel appliances
- Upstairs master suite with walk-in robe, ensuite, and stunning views
- Ground-floor bedroom with private ensuite and powder room
- Ducted reverse-cycle heating and cooling throughout
- Private rear courtyard with plenty of space for entertaining friends and family
- Spacious double automatic garage with direct and private access
- Located within walking distance to Denman Village Shops
- Close to green spaces, parks, Evelyn Scott School and cycling paths
Area Breakdown
- Garage: 34m2
- Courtyard: 12.54m2
- Outdoor area: 19.8m2
- Living: 141m2
- Total: 207.34m2
Cost breakdown
- Strata: $930.93 p.q
- Rates: $587 p.q
- Land Tax $785.89 p.q (If rented)
- Potential rental return: $740 - $760 p.w
This information has been obtained from reliable sources however, we cannot guarantee its complete accuracy, so we recommend that you also conduct your own enquiries to verify the details contained herein
Read MoreThe modern kitchen features sleek stone benchtops and stainless steel appliances, including a dishwasher, catering to both style and functionality.
Upstairs, you'll find a second living area and the luxurious master suite, complete with a walk-in robe, private ensuite, and captivating views. An additional generously sized bedroom includes a built-in robe and dedicated study space, accompanied by a full bathroom. Both the ensuite and main bathroom are spacious and elegantly designed with floor-to-ceiling tiles and expansive full-width showers.
Sustainably designed for modern living, this home offers comfort and convenience in the heart of Denman Prospect. Enjoy a vibrant lifestyle close to green spaces, local parks, Evelyn Scott School, and a wide cycling path network. Just a short walk to Denman Village Shops, featuring cafés, IGA, Club Lime, medical services, and the popular Honeysuckle Pub.
Features
- Beautifully crafted 3-bedroom townhouse with 3.5 bathrooms
- Open plan living areas with access to the outdoor terrace, amazing views
- Kitchen with stone benchtops, breakfast bar and stainless steel appliances
- Upstairs master suite with walk-in robe, ensuite, and stunning views
- Ground-floor bedroom with private ensuite and powder room
- Ducted reverse-cycle heating and cooling throughout
- Private rear courtyard with plenty of space for entertaining friends and family
- Spacious double automatic garage with direct and private access
- Located within walking distance to Denman Village Shops
- Close to green spaces, parks, Evelyn Scott School and cycling paths
Area Breakdown
- Garage: 34m2
- Courtyard: 12.54m2
- Outdoor area: 19.8m2
- Living: 141m2
- Total: 207.34m2
Cost breakdown
- Strata: $930.93 p.q
- Rates: $587 p.q
- Land Tax $785.89 p.q (If rented)
- Potential rental return: $740 - $760 p.w
This information has been obtained from reliable sources however, we cannot guarantee its complete accuracy, so we recommend that you also conduct your own enquiries to verify the details contained herein
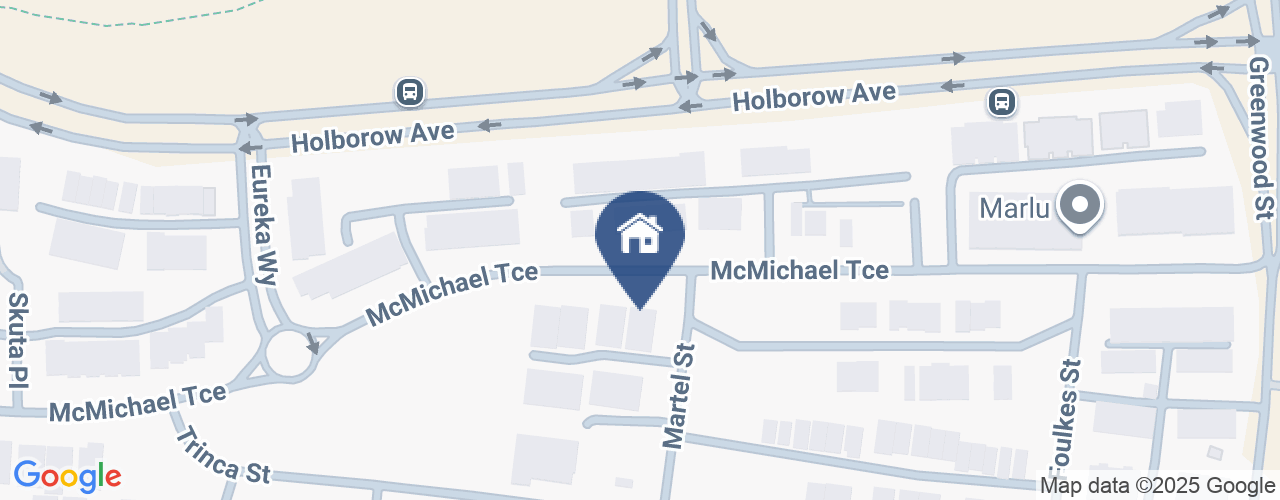
Location
2/57 McMichael Terrace
Denman Prospect ACT 2611
Details
3
3
2
EER: 6.0
Townhouse
$840,000
Building size: | 141 sqm (approx) |
Experience the comfort and elegance of this beautifully crafted townhouse, filled with natural light and warmth throughout. The ground floor boasts an open-plan living and dining area, a bedroom with its own ensuite, and a powder room. A sliding door connects the living space to the outdoor terrace, creating a seamless indoor-outdoor flow perfect for entertaining or relaxing.
The modern kitchen features sleek stone benchtops and stainless steel appliances, including a dishwasher, catering to both style and functionality.
Upstairs, you'll find a second living area and the luxurious master suite, complete with a walk-in robe, private ensuite, and captivating views. An additional generously sized bedroom includes a built-in robe and dedicated study space, accompanied by a full bathroom. Both the ensuite and main bathroom are spacious and elegantly designed with floor-to-ceiling tiles and expansive full-width showers.
Sustainably designed for modern living, this home offers comfort and convenience in the heart of Denman Prospect. Enjoy a vibrant lifestyle close to green spaces, local parks, Evelyn Scott School, and a wide cycling path network. Just a short walk to Denman Village Shops, featuring cafés, IGA, Club Lime, medical services, and the popular Honeysuckle Pub.
Features
- Beautifully crafted 3-bedroom townhouse with 3.5 bathrooms
- Open plan living areas with access to the outdoor terrace, amazing views
- Kitchen with stone benchtops, breakfast bar and stainless steel appliances
- Upstairs master suite with walk-in robe, ensuite, and stunning views
- Ground-floor bedroom with private ensuite and powder room
- Ducted reverse-cycle heating and cooling throughout
- Private rear courtyard with plenty of space for entertaining friends and family
- Spacious double automatic garage with direct and private access
- Located within walking distance to Denman Village Shops
- Close to green spaces, parks, Evelyn Scott School and cycling paths
Area Breakdown
- Garage: 34m2
- Courtyard: 12.54m2
- Outdoor area: 19.8m2
- Living: 141m2
- Total: 207.34m2
Cost breakdown
- Strata: $930.93 p.q
- Rates: $587 p.q
- Land Tax $785.89 p.q (If rented)
- Potential rental return: $740 - $760 p.w
This information has been obtained from reliable sources however, we cannot guarantee its complete accuracy, so we recommend that you also conduct your own enquiries to verify the details contained herein
Read MoreThe modern kitchen features sleek stone benchtops and stainless steel appliances, including a dishwasher, catering to both style and functionality.
Upstairs, you'll find a second living area and the luxurious master suite, complete with a walk-in robe, private ensuite, and captivating views. An additional generously sized bedroom includes a built-in robe and dedicated study space, accompanied by a full bathroom. Both the ensuite and main bathroom are spacious and elegantly designed with floor-to-ceiling tiles and expansive full-width showers.
Sustainably designed for modern living, this home offers comfort and convenience in the heart of Denman Prospect. Enjoy a vibrant lifestyle close to green spaces, local parks, Evelyn Scott School, and a wide cycling path network. Just a short walk to Denman Village Shops, featuring cafés, IGA, Club Lime, medical services, and the popular Honeysuckle Pub.
Features
- Beautifully crafted 3-bedroom townhouse with 3.5 bathrooms
- Open plan living areas with access to the outdoor terrace, amazing views
- Kitchen with stone benchtops, breakfast bar and stainless steel appliances
- Upstairs master suite with walk-in robe, ensuite, and stunning views
- Ground-floor bedroom with private ensuite and powder room
- Ducted reverse-cycle heating and cooling throughout
- Private rear courtyard with plenty of space for entertaining friends and family
- Spacious double automatic garage with direct and private access
- Located within walking distance to Denman Village Shops
- Close to green spaces, parks, Evelyn Scott School and cycling paths
Area Breakdown
- Garage: 34m2
- Courtyard: 12.54m2
- Outdoor area: 19.8m2
- Living: 141m2
- Total: 207.34m2
Cost breakdown
- Strata: $930.93 p.q
- Rates: $587 p.q
- Land Tax $785.89 p.q (If rented)
- Potential rental return: $740 - $760 p.w
This information has been obtained from reliable sources however, we cannot guarantee its complete accuracy, so we recommend that you also conduct your own enquiries to verify the details contained herein
Inspect
Contact agent


