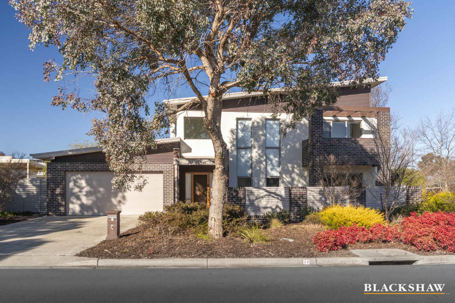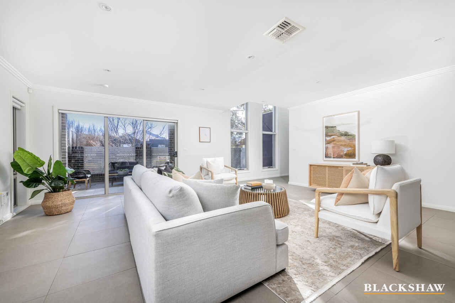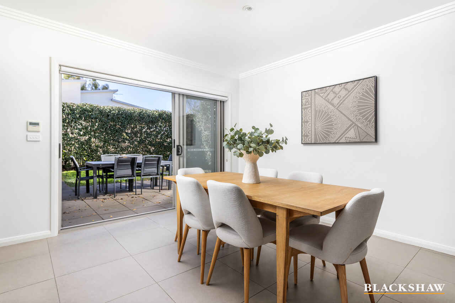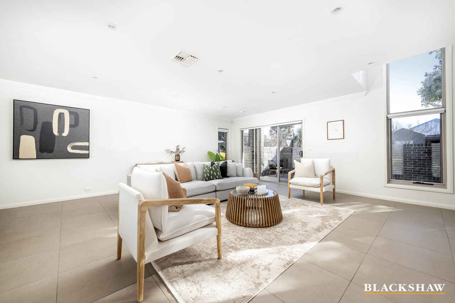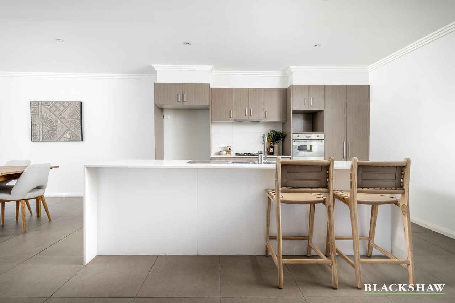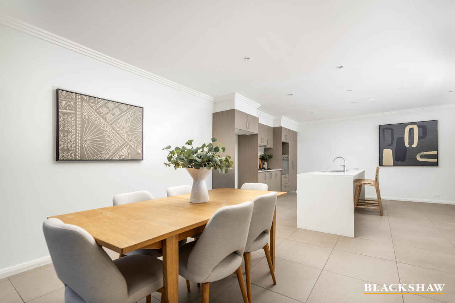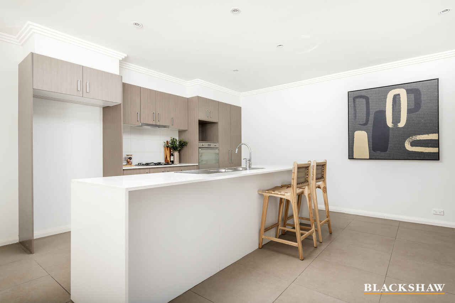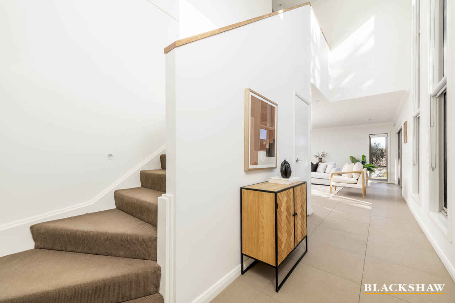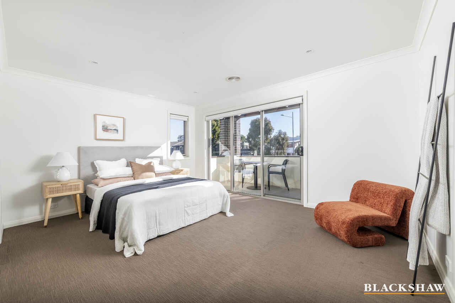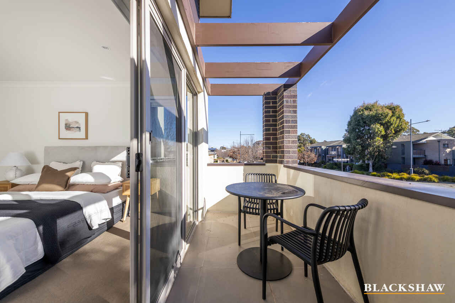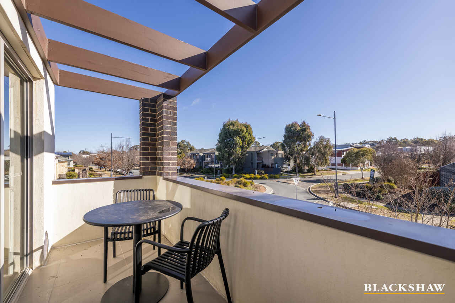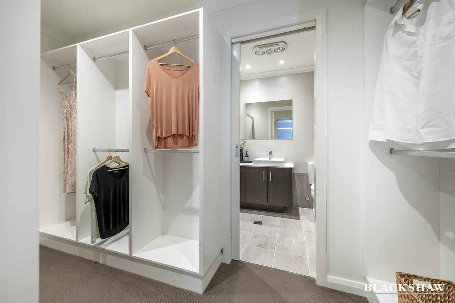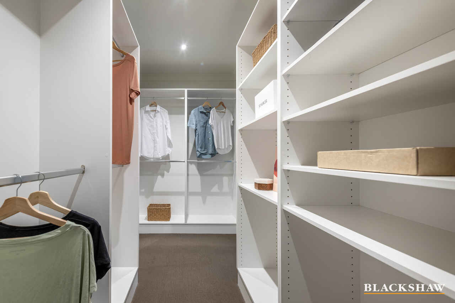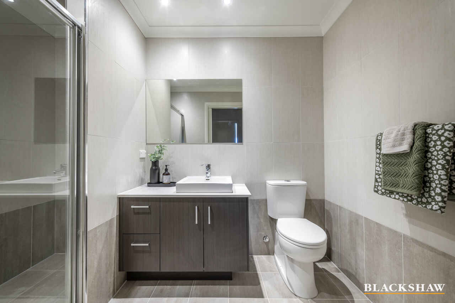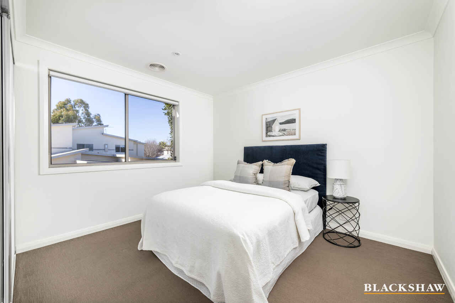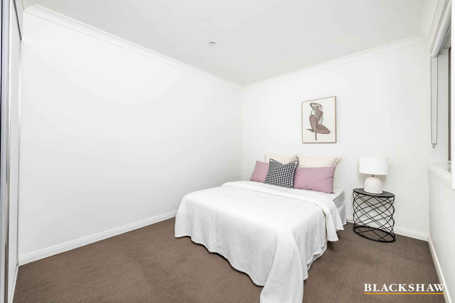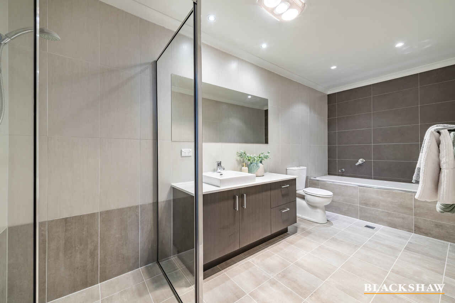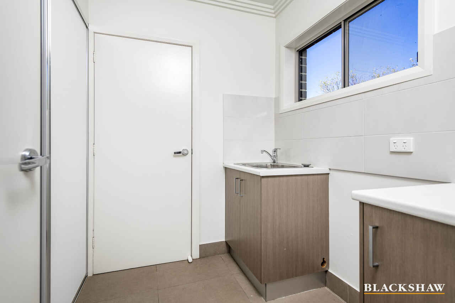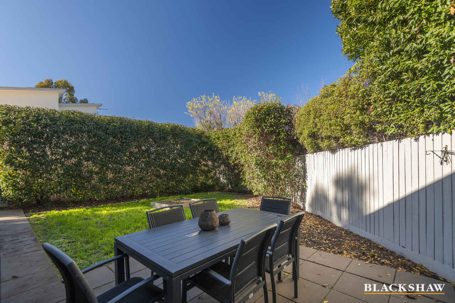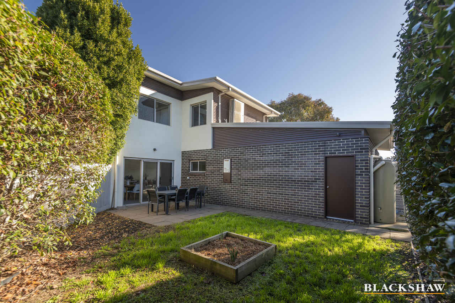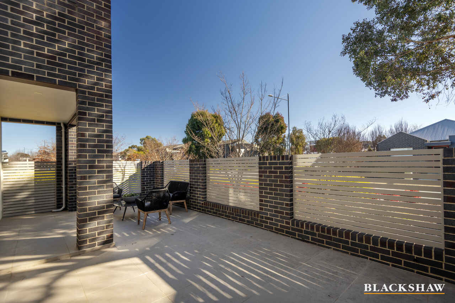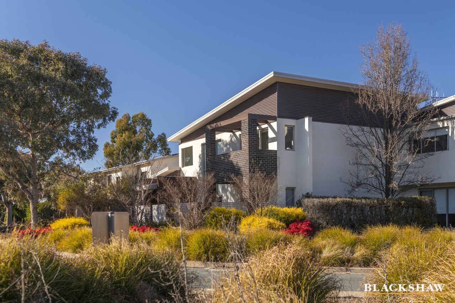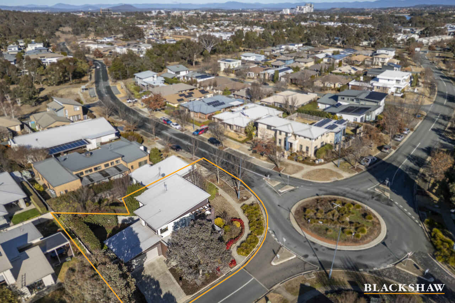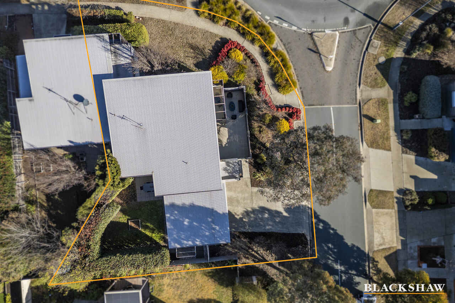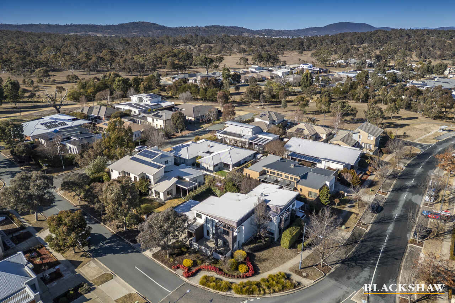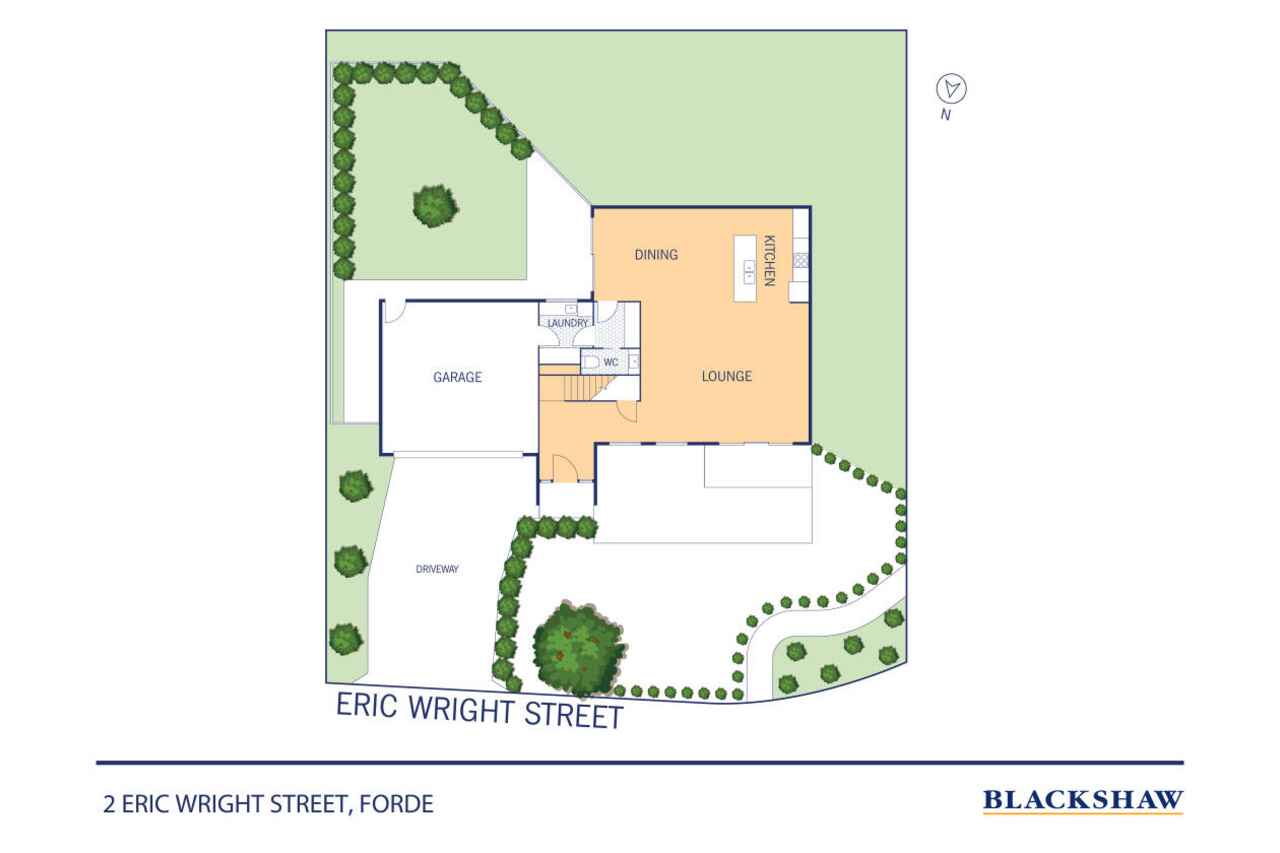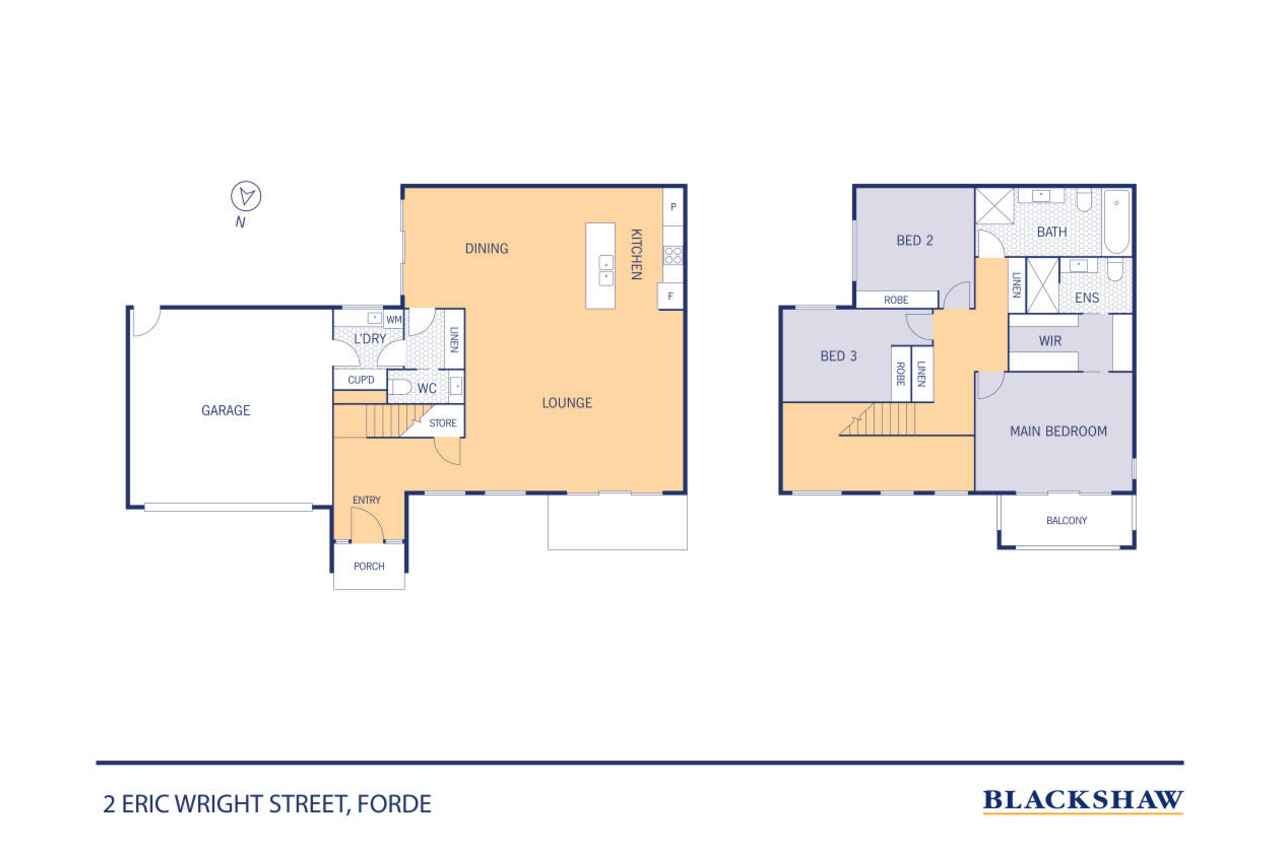North Facing
Sold
Location
2 Eric Wright Street
Forde ACT 2914
Details
3
2
2
EER: 5.5
House
Auction Saturday, 2 Aug 09:30 AM On site
Land area: | 449 sqm (approx) |
Building size: | 223.23 sqm (approx) |
Situated in the heart of Forde, close to Mulligans Flat Reserve, is this stunning two-storey, north-facing, three-bedroom ensuite executive residence. Just a short walk to the local Forde shops and close to major bus routes, walking paths, parks and schools.
The kitchen is at the heart of the home and includes stone benchtops, quality stainless steel appliances, a dishwasher and a gas cooktop. The breakfast bar will easily accommodate four and flows through to the large north-facing open-plan living, connecting seamlessly to the front north-facing paved courtyard. The dining opens out through glass sliding doors to the private backyard with large established hedges and a paved outdoor entertaining area.
Upstairs is the master bedroom with an ensuite, a walk-in robe and a private balcony. Also situated upstairs are bedrooms two and three, both with built-in robes and the main bathroom with a separate bath.
Features include in-slab heating to the living areas, ducted heating and cooling throughout and a double remote garage with internal access. There is loads of storage throughout with a large separate laundry and linen press.
- Living: 182.70m2
- Garage: 40.53m2
- Block: 449m2
- North-facing front courtyard
- Powder room downstairs
- Double garage with remote access
- In-slab heating
- Ducted heating & cooling throughout
- Ducted vacuum
- Dual Occupancy
- Body Corp fees: $751.50 p.q
- Rates: $1,075.64 p/quarter
- Year Built: 2011
This information has been obtained from reliable sources; however, we cannot guarantee its complete accuracy, so we recommend that you also conduct your own enquiries to verify the details contained herein.
Read MoreThe kitchen is at the heart of the home and includes stone benchtops, quality stainless steel appliances, a dishwasher and a gas cooktop. The breakfast bar will easily accommodate four and flows through to the large north-facing open-plan living, connecting seamlessly to the front north-facing paved courtyard. The dining opens out through glass sliding doors to the private backyard with large established hedges and a paved outdoor entertaining area.
Upstairs is the master bedroom with an ensuite, a walk-in robe and a private balcony. Also situated upstairs are bedrooms two and three, both with built-in robes and the main bathroom with a separate bath.
Features include in-slab heating to the living areas, ducted heating and cooling throughout and a double remote garage with internal access. There is loads of storage throughout with a large separate laundry and linen press.
- Living: 182.70m2
- Garage: 40.53m2
- Block: 449m2
- North-facing front courtyard
- Powder room downstairs
- Double garage with remote access
- In-slab heating
- Ducted heating & cooling throughout
- Ducted vacuum
- Dual Occupancy
- Body Corp fees: $751.50 p.q
- Rates: $1,075.64 p/quarter
- Year Built: 2011
This information has been obtained from reliable sources; however, we cannot guarantee its complete accuracy, so we recommend that you also conduct your own enquiries to verify the details contained herein.
Inspect
Contact agent
Listing agent
Situated in the heart of Forde, close to Mulligans Flat Reserve, is this stunning two-storey, north-facing, three-bedroom ensuite executive residence. Just a short walk to the local Forde shops and close to major bus routes, walking paths, parks and schools.
The kitchen is at the heart of the home and includes stone benchtops, quality stainless steel appliances, a dishwasher and a gas cooktop. The breakfast bar will easily accommodate four and flows through to the large north-facing open-plan living, connecting seamlessly to the front north-facing paved courtyard. The dining opens out through glass sliding doors to the private backyard with large established hedges and a paved outdoor entertaining area.
Upstairs is the master bedroom with an ensuite, a walk-in robe and a private balcony. Also situated upstairs are bedrooms two and three, both with built-in robes and the main bathroom with a separate bath.
Features include in-slab heating to the living areas, ducted heating and cooling throughout and a double remote garage with internal access. There is loads of storage throughout with a large separate laundry and linen press.
- Living: 182.70m2
- Garage: 40.53m2
- Block: 449m2
- North-facing front courtyard
- Powder room downstairs
- Double garage with remote access
- In-slab heating
- Ducted heating & cooling throughout
- Ducted vacuum
- Dual Occupancy
- Body Corp fees: $751.50 p.q
- Rates: $1,075.64 p/quarter
- Year Built: 2011
This information has been obtained from reliable sources; however, we cannot guarantee its complete accuracy, so we recommend that you also conduct your own enquiries to verify the details contained herein.
Read MoreThe kitchen is at the heart of the home and includes stone benchtops, quality stainless steel appliances, a dishwasher and a gas cooktop. The breakfast bar will easily accommodate four and flows through to the large north-facing open-plan living, connecting seamlessly to the front north-facing paved courtyard. The dining opens out through glass sliding doors to the private backyard with large established hedges and a paved outdoor entertaining area.
Upstairs is the master bedroom with an ensuite, a walk-in robe and a private balcony. Also situated upstairs are bedrooms two and three, both with built-in robes and the main bathroom with a separate bath.
Features include in-slab heating to the living areas, ducted heating and cooling throughout and a double remote garage with internal access. There is loads of storage throughout with a large separate laundry and linen press.
- Living: 182.70m2
- Garage: 40.53m2
- Block: 449m2
- North-facing front courtyard
- Powder room downstairs
- Double garage with remote access
- In-slab heating
- Ducted heating & cooling throughout
- Ducted vacuum
- Dual Occupancy
- Body Corp fees: $751.50 p.q
- Rates: $1,075.64 p/quarter
- Year Built: 2011
This information has been obtained from reliable sources; however, we cannot guarantee its complete accuracy, so we recommend that you also conduct your own enquiries to verify the details contained herein.
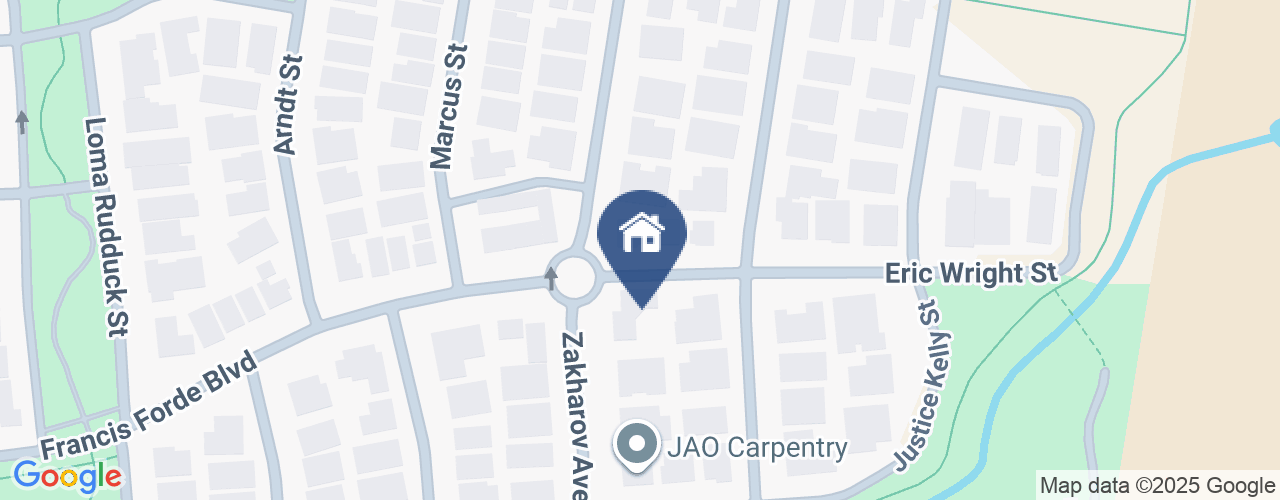
Location
2 Eric Wright Street
Forde ACT 2914
Details
3
2
2
EER: 5.5
House
Auction Saturday, 2 Aug 09:30 AM On site
Land area: | 449 sqm (approx) |
Building size: | 223.23 sqm (approx) |
Situated in the heart of Forde, close to Mulligans Flat Reserve, is this stunning two-storey, north-facing, three-bedroom ensuite executive residence. Just a short walk to the local Forde shops and close to major bus routes, walking paths, parks and schools.
The kitchen is at the heart of the home and includes stone benchtops, quality stainless steel appliances, a dishwasher and a gas cooktop. The breakfast bar will easily accommodate four and flows through to the large north-facing open-plan living, connecting seamlessly to the front north-facing paved courtyard. The dining opens out through glass sliding doors to the private backyard with large established hedges and a paved outdoor entertaining area.
Upstairs is the master bedroom with an ensuite, a walk-in robe and a private balcony. Also situated upstairs are bedrooms two and three, both with built-in robes and the main bathroom with a separate bath.
Features include in-slab heating to the living areas, ducted heating and cooling throughout and a double remote garage with internal access. There is loads of storage throughout with a large separate laundry and linen press.
- Living: 182.70m2
- Garage: 40.53m2
- Block: 449m2
- North-facing front courtyard
- Powder room downstairs
- Double garage with remote access
- In-slab heating
- Ducted heating & cooling throughout
- Ducted vacuum
- Dual Occupancy
- Body Corp fees: $751.50 p.q
- Rates: $1,075.64 p/quarter
- Year Built: 2011
This information has been obtained from reliable sources; however, we cannot guarantee its complete accuracy, so we recommend that you also conduct your own enquiries to verify the details contained herein.
Read MoreThe kitchen is at the heart of the home and includes stone benchtops, quality stainless steel appliances, a dishwasher and a gas cooktop. The breakfast bar will easily accommodate four and flows through to the large north-facing open-plan living, connecting seamlessly to the front north-facing paved courtyard. The dining opens out through glass sliding doors to the private backyard with large established hedges and a paved outdoor entertaining area.
Upstairs is the master bedroom with an ensuite, a walk-in robe and a private balcony. Also situated upstairs are bedrooms two and three, both with built-in robes and the main bathroom with a separate bath.
Features include in-slab heating to the living areas, ducted heating and cooling throughout and a double remote garage with internal access. There is loads of storage throughout with a large separate laundry and linen press.
- Living: 182.70m2
- Garage: 40.53m2
- Block: 449m2
- North-facing front courtyard
- Powder room downstairs
- Double garage with remote access
- In-slab heating
- Ducted heating & cooling throughout
- Ducted vacuum
- Dual Occupancy
- Body Corp fees: $751.50 p.q
- Rates: $1,075.64 p/quarter
- Year Built: 2011
This information has been obtained from reliable sources; however, we cannot guarantee its complete accuracy, so we recommend that you also conduct your own enquiries to verify the details contained herein.
Inspect
Contact agent


