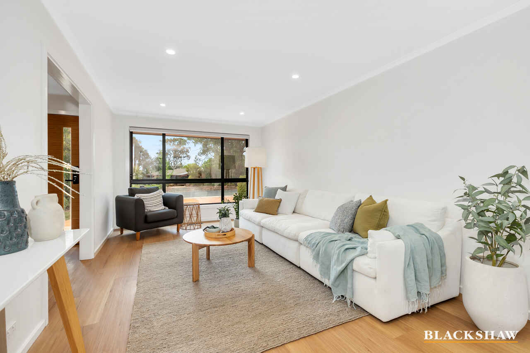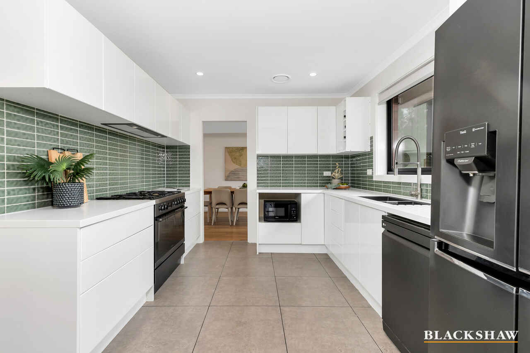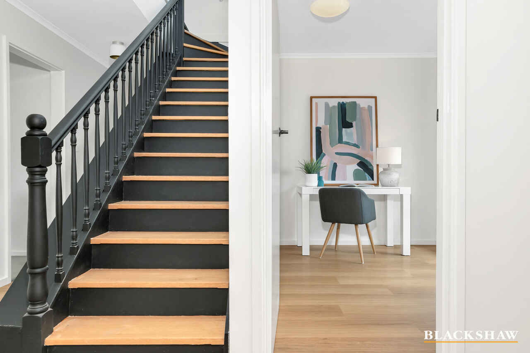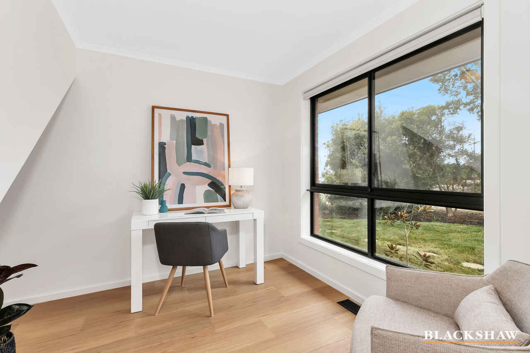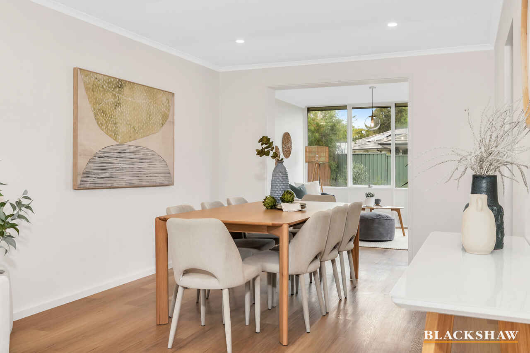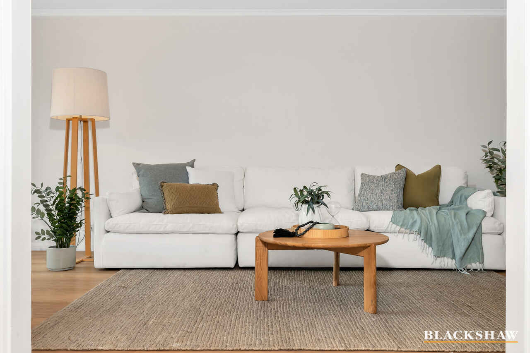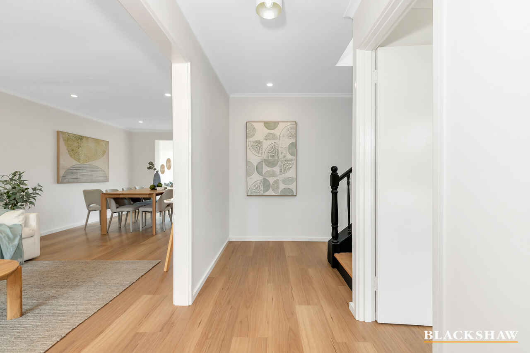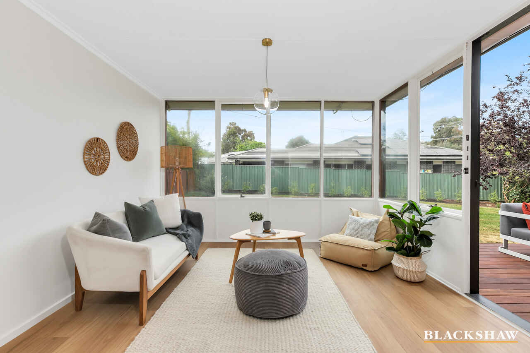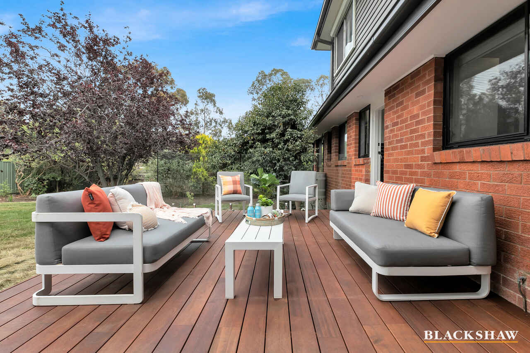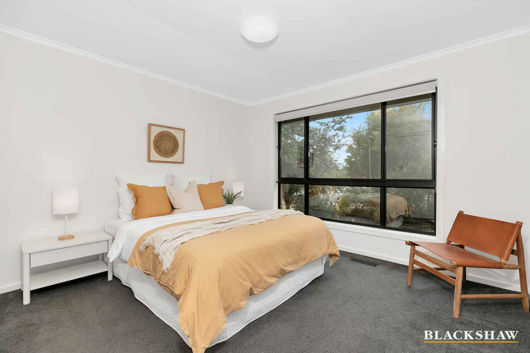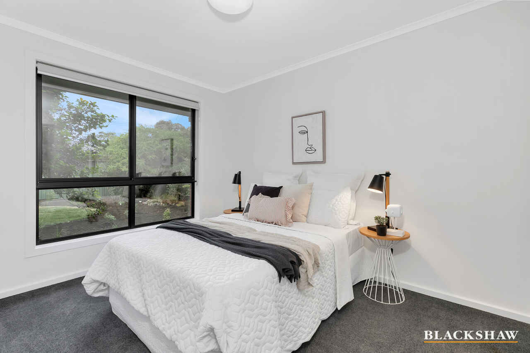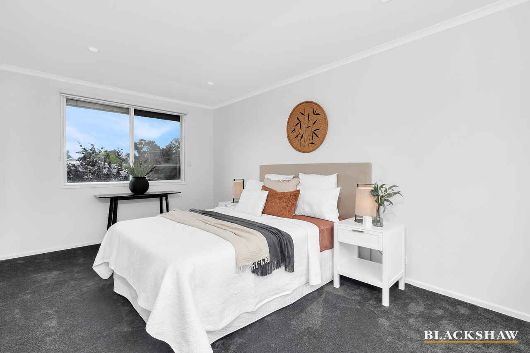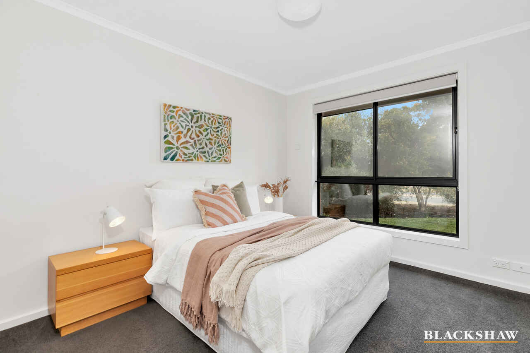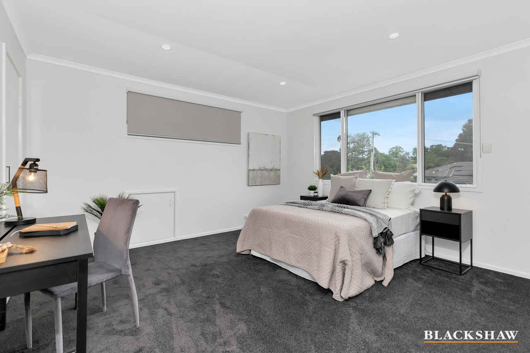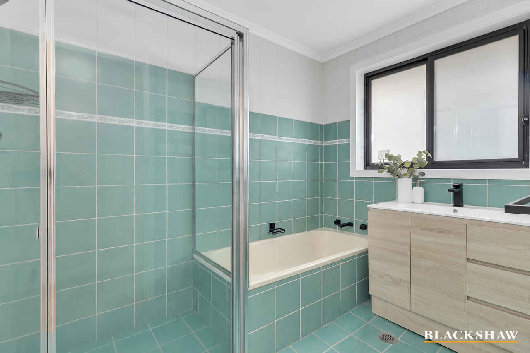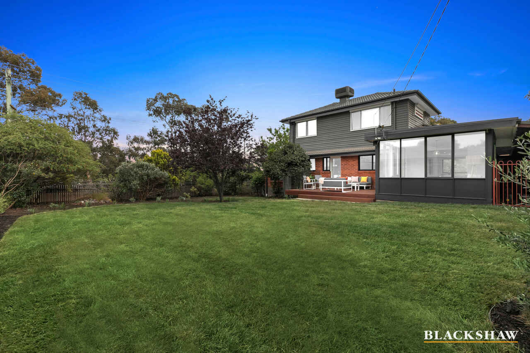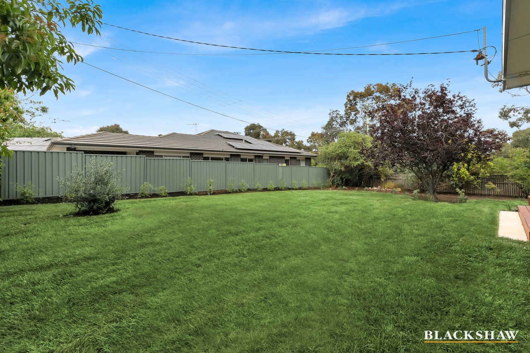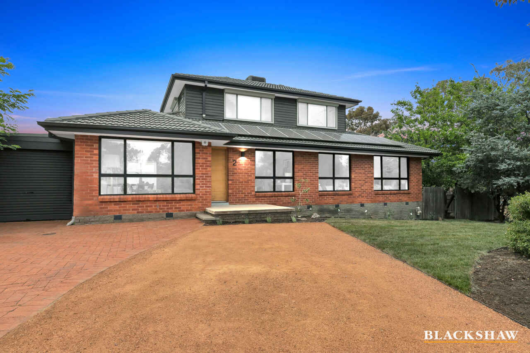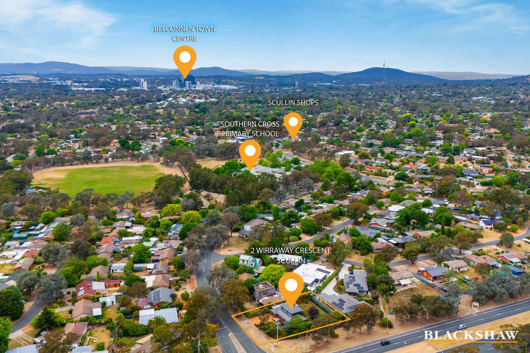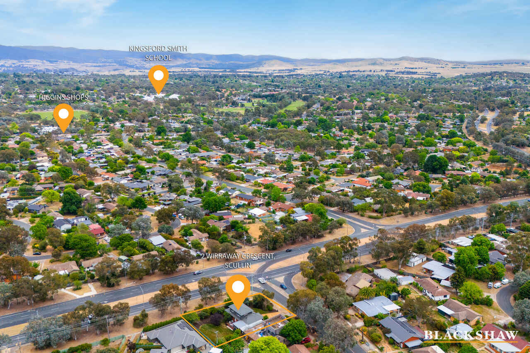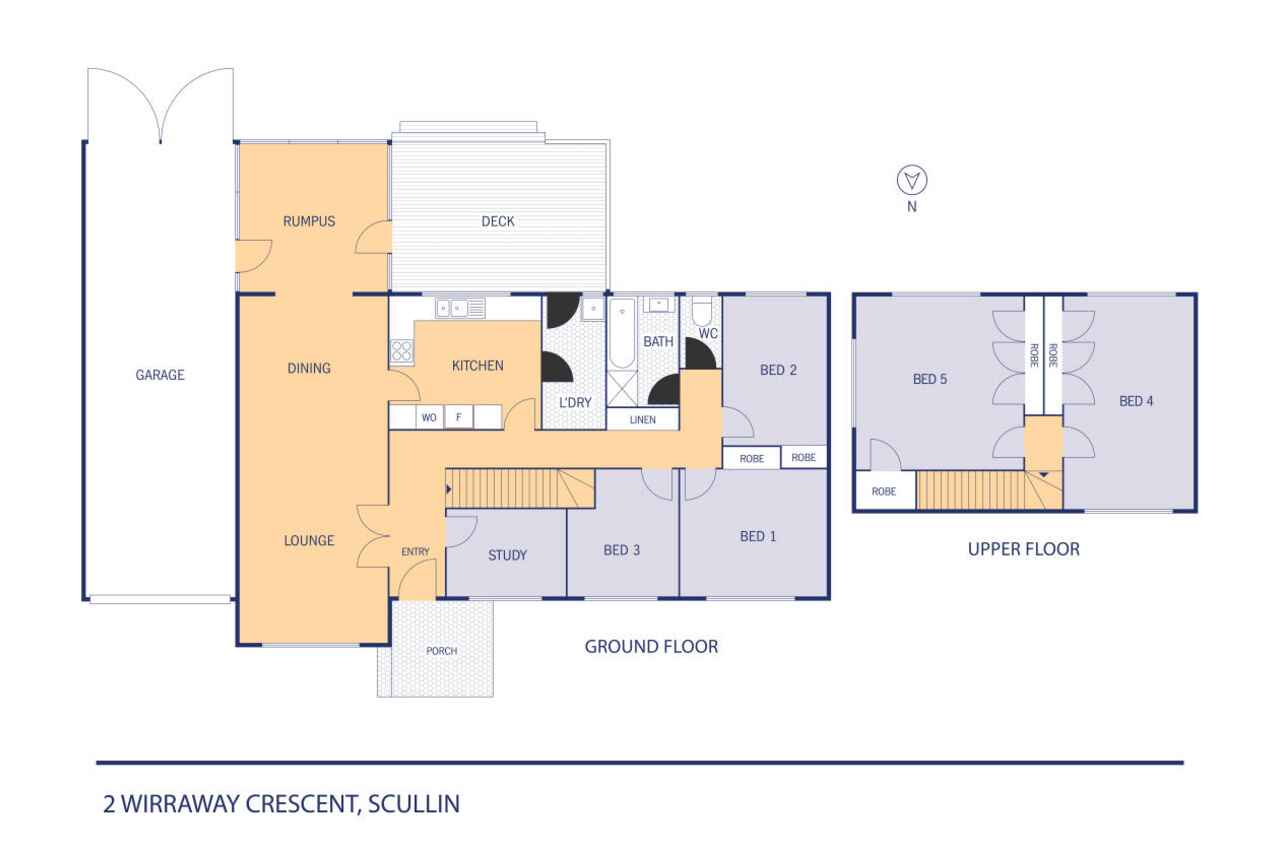SOLD under the hammer $900,000
Sold
Location
2 Wirraway Crescent
Scullin ACT 2614
Details
5
1
2
EER: 4.0
House
Auction Saturday, 14 Dec 12:45 PM On site
Land area: | 862 sqm (approx) |
Building size: | 191 sqm (approx) |
This beautifully renovated five-bedroom home offers the ideal combination of space, comfort, and convenience. Set on a large 862m2 block, it is flooded with natural light and offers expansive living spaces throughout. The newly renovated kitchen boasts plenty of storage, a dishwasher, and a 900mm freestanding Westinghouse gas cooktop oven with air-frying capability.
With five generous bedrooms, four with built-in robes, plus a study, this home is perfect for growing families. Ducted gas heating and evaporative cooling ensure comfort year-round. The sunny rumpus room overlooks a large, private backyard, ideal for kids or outdoor entertaining with a new Merbau deck with glass balustrade.
The property also features freshly painted interiors, new timber vinyl flooring and carpet, new blinds, solar panels, and a double automatic garage with internal access.
Located just a short walk to local schools and shops, easy access to major roads, and Belconnen Town Centre just five minutes away, this home offers exceptional convenience and lifestyle.
Key features:
- Newly renovated kitchen, fresh paint, new blinds and new flooring throughout
- Bedrooms 1, 2, 4, and 5 all feature built-in wardrobes
- Three separate living spaces including a rumpus room
- Recently updated easy-care gardens with freshly laid turf
- Ducted gas heating and evaporative cooling
- Sunny rumpus opening out to a newly built Merbau deck with glass balustrade
- 5kW solar system for energy savings and sustainability
- Additional car space available for growing families upon entry
- Large double automatic garage with internal access for secure parking
- Short walk to Southern Cross Primary School and Sweetbones Cafe in Scullin
- Easy access to major roads and only five minutes to Belconnen Town Centre
Area breakdown:
Porch: 2.8m2
Deck: 21m2
Garage: 34m2
House size: 191m2
Total area: 248.8m2
Cost breakdown:
Rates: $709.50 p.q
Land Tax (only if rented): $1,163.13 p.q
Potential rental return: $720 - $770 p.w
This information has been obtained from reliable sources however, we cannot guarantee its complete accuracy, so we recommend that you also conduct your own enquiries to verify the details contained herein.
Read MoreWith five generous bedrooms, four with built-in robes, plus a study, this home is perfect for growing families. Ducted gas heating and evaporative cooling ensure comfort year-round. The sunny rumpus room overlooks a large, private backyard, ideal for kids or outdoor entertaining with a new Merbau deck with glass balustrade.
The property also features freshly painted interiors, new timber vinyl flooring and carpet, new blinds, solar panels, and a double automatic garage with internal access.
Located just a short walk to local schools and shops, easy access to major roads, and Belconnen Town Centre just five minutes away, this home offers exceptional convenience and lifestyle.
Key features:
- Newly renovated kitchen, fresh paint, new blinds and new flooring throughout
- Bedrooms 1, 2, 4, and 5 all feature built-in wardrobes
- Three separate living spaces including a rumpus room
- Recently updated easy-care gardens with freshly laid turf
- Ducted gas heating and evaporative cooling
- Sunny rumpus opening out to a newly built Merbau deck with glass balustrade
- 5kW solar system for energy savings and sustainability
- Additional car space available for growing families upon entry
- Large double automatic garage with internal access for secure parking
- Short walk to Southern Cross Primary School and Sweetbones Cafe in Scullin
- Easy access to major roads and only five minutes to Belconnen Town Centre
Area breakdown:
Porch: 2.8m2
Deck: 21m2
Garage: 34m2
House size: 191m2
Total area: 248.8m2
Cost breakdown:
Rates: $709.50 p.q
Land Tax (only if rented): $1,163.13 p.q
Potential rental return: $720 - $770 p.w
This information has been obtained from reliable sources however, we cannot guarantee its complete accuracy, so we recommend that you also conduct your own enquiries to verify the details contained herein.
Inspect
Contact agent
Listing agent
This beautifully renovated five-bedroom home offers the ideal combination of space, comfort, and convenience. Set on a large 862m2 block, it is flooded with natural light and offers expansive living spaces throughout. The newly renovated kitchen boasts plenty of storage, a dishwasher, and a 900mm freestanding Westinghouse gas cooktop oven with air-frying capability.
With five generous bedrooms, four with built-in robes, plus a study, this home is perfect for growing families. Ducted gas heating and evaporative cooling ensure comfort year-round. The sunny rumpus room overlooks a large, private backyard, ideal for kids or outdoor entertaining with a new Merbau deck with glass balustrade.
The property also features freshly painted interiors, new timber vinyl flooring and carpet, new blinds, solar panels, and a double automatic garage with internal access.
Located just a short walk to local schools and shops, easy access to major roads, and Belconnen Town Centre just five minutes away, this home offers exceptional convenience and lifestyle.
Key features:
- Newly renovated kitchen, fresh paint, new blinds and new flooring throughout
- Bedrooms 1, 2, 4, and 5 all feature built-in wardrobes
- Three separate living spaces including a rumpus room
- Recently updated easy-care gardens with freshly laid turf
- Ducted gas heating and evaporative cooling
- Sunny rumpus opening out to a newly built Merbau deck with glass balustrade
- 5kW solar system for energy savings and sustainability
- Additional car space available for growing families upon entry
- Large double automatic garage with internal access for secure parking
- Short walk to Southern Cross Primary School and Sweetbones Cafe in Scullin
- Easy access to major roads and only five minutes to Belconnen Town Centre
Area breakdown:
Porch: 2.8m2
Deck: 21m2
Garage: 34m2
House size: 191m2
Total area: 248.8m2
Cost breakdown:
Rates: $709.50 p.q
Land Tax (only if rented): $1,163.13 p.q
Potential rental return: $720 - $770 p.w
This information has been obtained from reliable sources however, we cannot guarantee its complete accuracy, so we recommend that you also conduct your own enquiries to verify the details contained herein.
Read MoreWith five generous bedrooms, four with built-in robes, plus a study, this home is perfect for growing families. Ducted gas heating and evaporative cooling ensure comfort year-round. The sunny rumpus room overlooks a large, private backyard, ideal for kids or outdoor entertaining with a new Merbau deck with glass balustrade.
The property also features freshly painted interiors, new timber vinyl flooring and carpet, new blinds, solar panels, and a double automatic garage with internal access.
Located just a short walk to local schools and shops, easy access to major roads, and Belconnen Town Centre just five minutes away, this home offers exceptional convenience and lifestyle.
Key features:
- Newly renovated kitchen, fresh paint, new blinds and new flooring throughout
- Bedrooms 1, 2, 4, and 5 all feature built-in wardrobes
- Three separate living spaces including a rumpus room
- Recently updated easy-care gardens with freshly laid turf
- Ducted gas heating and evaporative cooling
- Sunny rumpus opening out to a newly built Merbau deck with glass balustrade
- 5kW solar system for energy savings and sustainability
- Additional car space available for growing families upon entry
- Large double automatic garage with internal access for secure parking
- Short walk to Southern Cross Primary School and Sweetbones Cafe in Scullin
- Easy access to major roads and only five minutes to Belconnen Town Centre
Area breakdown:
Porch: 2.8m2
Deck: 21m2
Garage: 34m2
House size: 191m2
Total area: 248.8m2
Cost breakdown:
Rates: $709.50 p.q
Land Tax (only if rented): $1,163.13 p.q
Potential rental return: $720 - $770 p.w
This information has been obtained from reliable sources however, we cannot guarantee its complete accuracy, so we recommend that you also conduct your own enquiries to verify the details contained herein.
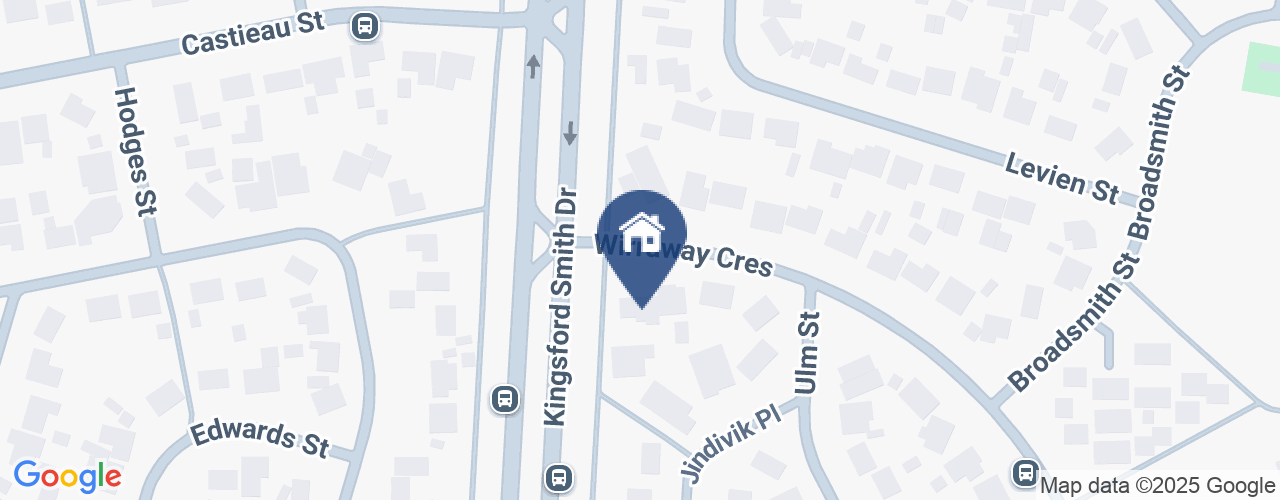
Location
2 Wirraway Crescent
Scullin ACT 2614
Details
5
1
2
EER: 4.0
House
Auction Saturday, 14 Dec 12:45 PM On site
Land area: | 862 sqm (approx) |
Building size: | 191 sqm (approx) |
This beautifully renovated five-bedroom home offers the ideal combination of space, comfort, and convenience. Set on a large 862m2 block, it is flooded with natural light and offers expansive living spaces throughout. The newly renovated kitchen boasts plenty of storage, a dishwasher, and a 900mm freestanding Westinghouse gas cooktop oven with air-frying capability.
With five generous bedrooms, four with built-in robes, plus a study, this home is perfect for growing families. Ducted gas heating and evaporative cooling ensure comfort year-round. The sunny rumpus room overlooks a large, private backyard, ideal for kids or outdoor entertaining with a new Merbau deck with glass balustrade.
The property also features freshly painted interiors, new timber vinyl flooring and carpet, new blinds, solar panels, and a double automatic garage with internal access.
Located just a short walk to local schools and shops, easy access to major roads, and Belconnen Town Centre just five minutes away, this home offers exceptional convenience and lifestyle.
Key features:
- Newly renovated kitchen, fresh paint, new blinds and new flooring throughout
- Bedrooms 1, 2, 4, and 5 all feature built-in wardrobes
- Three separate living spaces including a rumpus room
- Recently updated easy-care gardens with freshly laid turf
- Ducted gas heating and evaporative cooling
- Sunny rumpus opening out to a newly built Merbau deck with glass balustrade
- 5kW solar system for energy savings and sustainability
- Additional car space available for growing families upon entry
- Large double automatic garage with internal access for secure parking
- Short walk to Southern Cross Primary School and Sweetbones Cafe in Scullin
- Easy access to major roads and only five minutes to Belconnen Town Centre
Area breakdown:
Porch: 2.8m2
Deck: 21m2
Garage: 34m2
House size: 191m2
Total area: 248.8m2
Cost breakdown:
Rates: $709.50 p.q
Land Tax (only if rented): $1,163.13 p.q
Potential rental return: $720 - $770 p.w
This information has been obtained from reliable sources however, we cannot guarantee its complete accuracy, so we recommend that you also conduct your own enquiries to verify the details contained herein.
Read MoreWith five generous bedrooms, four with built-in robes, plus a study, this home is perfect for growing families. Ducted gas heating and evaporative cooling ensure comfort year-round. The sunny rumpus room overlooks a large, private backyard, ideal for kids or outdoor entertaining with a new Merbau deck with glass balustrade.
The property also features freshly painted interiors, new timber vinyl flooring and carpet, new blinds, solar panels, and a double automatic garage with internal access.
Located just a short walk to local schools and shops, easy access to major roads, and Belconnen Town Centre just five minutes away, this home offers exceptional convenience and lifestyle.
Key features:
- Newly renovated kitchen, fresh paint, new blinds and new flooring throughout
- Bedrooms 1, 2, 4, and 5 all feature built-in wardrobes
- Three separate living spaces including a rumpus room
- Recently updated easy-care gardens with freshly laid turf
- Ducted gas heating and evaporative cooling
- Sunny rumpus opening out to a newly built Merbau deck with glass balustrade
- 5kW solar system for energy savings and sustainability
- Additional car space available for growing families upon entry
- Large double automatic garage with internal access for secure parking
- Short walk to Southern Cross Primary School and Sweetbones Cafe in Scullin
- Easy access to major roads and only five minutes to Belconnen Town Centre
Area breakdown:
Porch: 2.8m2
Deck: 21m2
Garage: 34m2
House size: 191m2
Total area: 248.8m2
Cost breakdown:
Rates: $709.50 p.q
Land Tax (only if rented): $1,163.13 p.q
Potential rental return: $720 - $770 p.w
This information has been obtained from reliable sources however, we cannot guarantee its complete accuracy, so we recommend that you also conduct your own enquiries to verify the details contained herein.
Inspect
Contact agent


