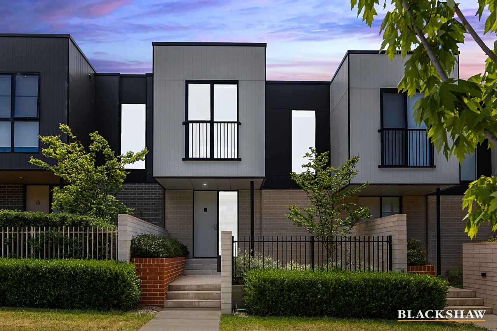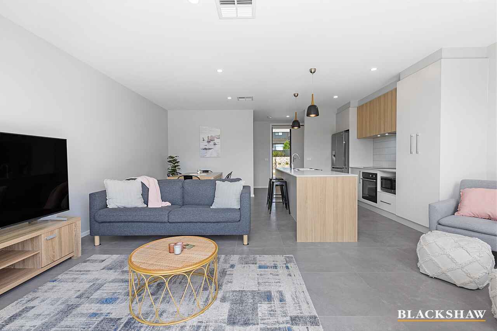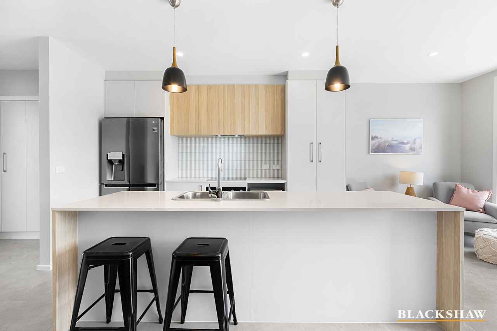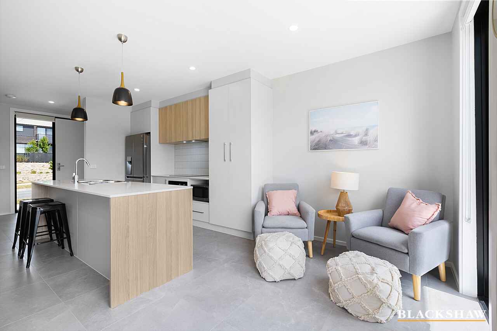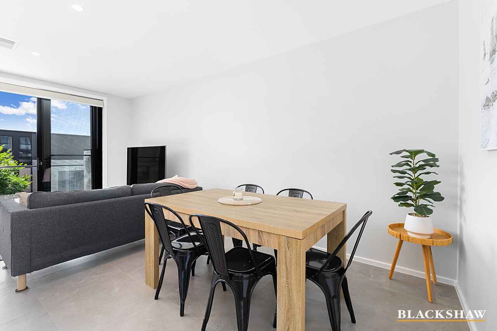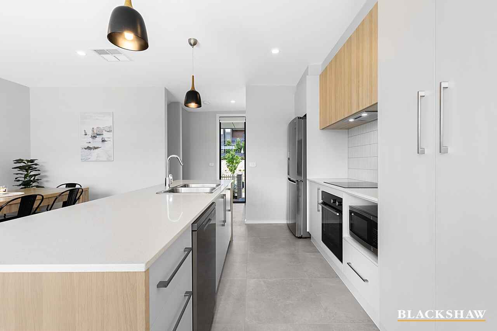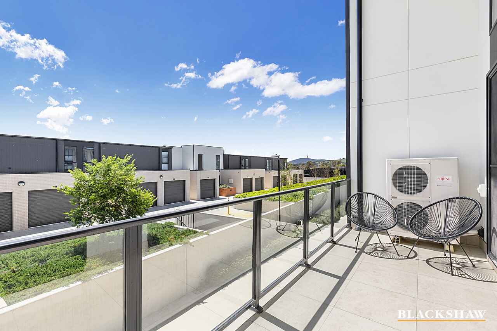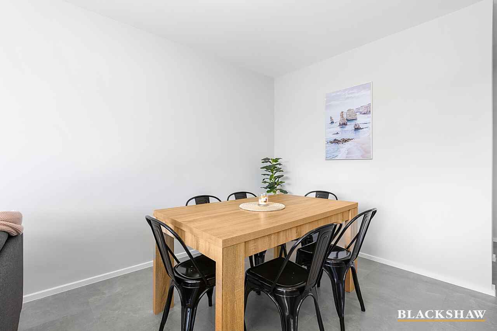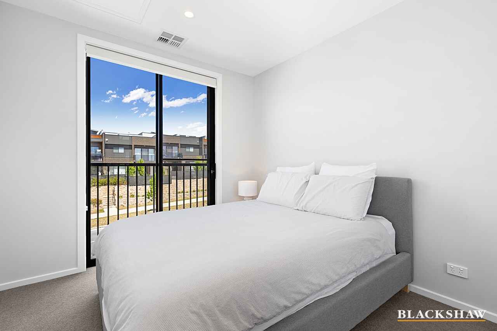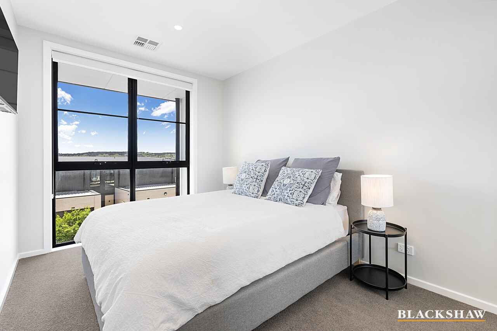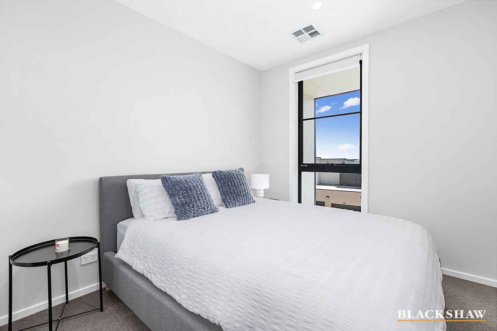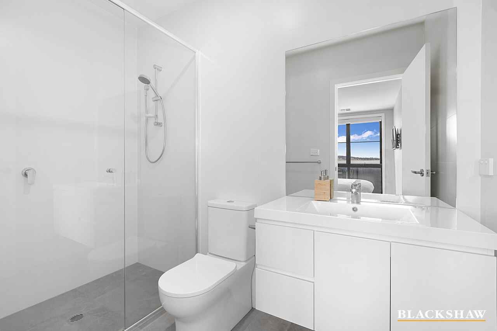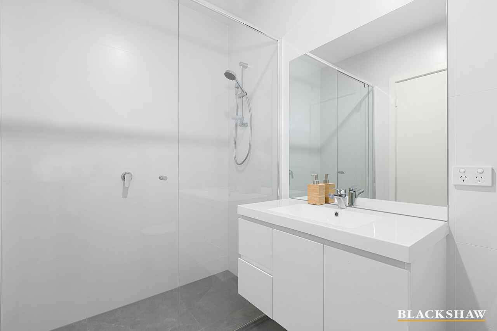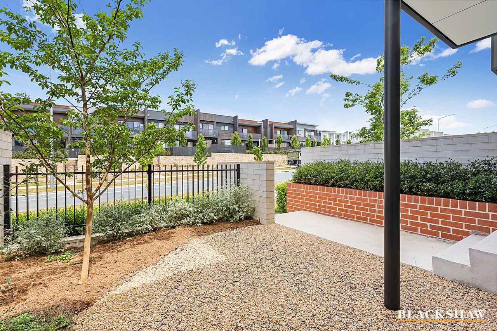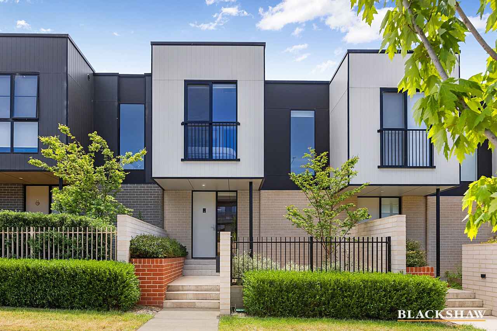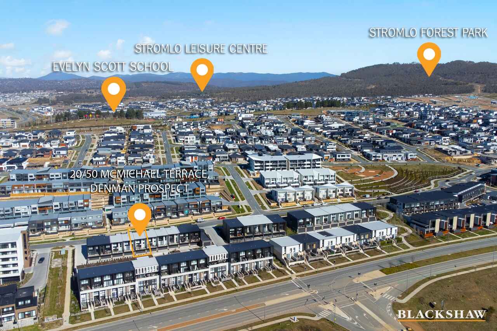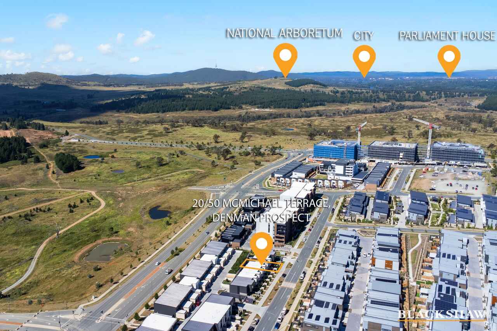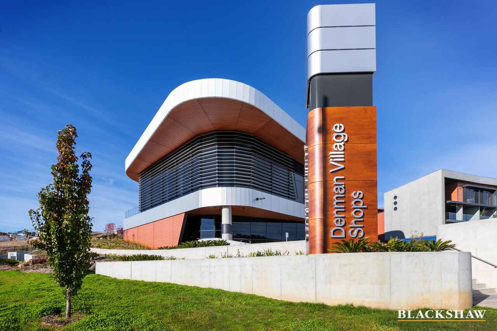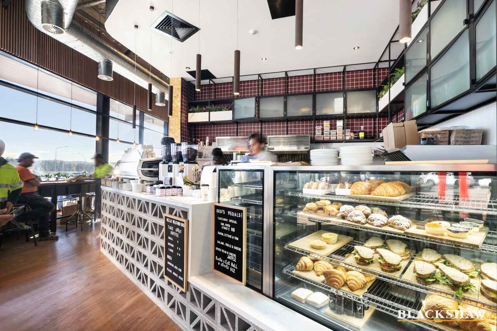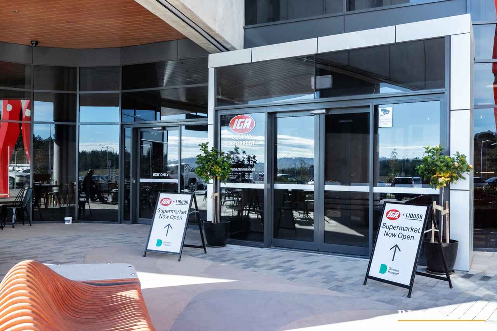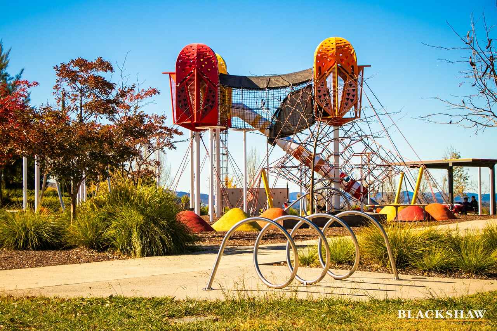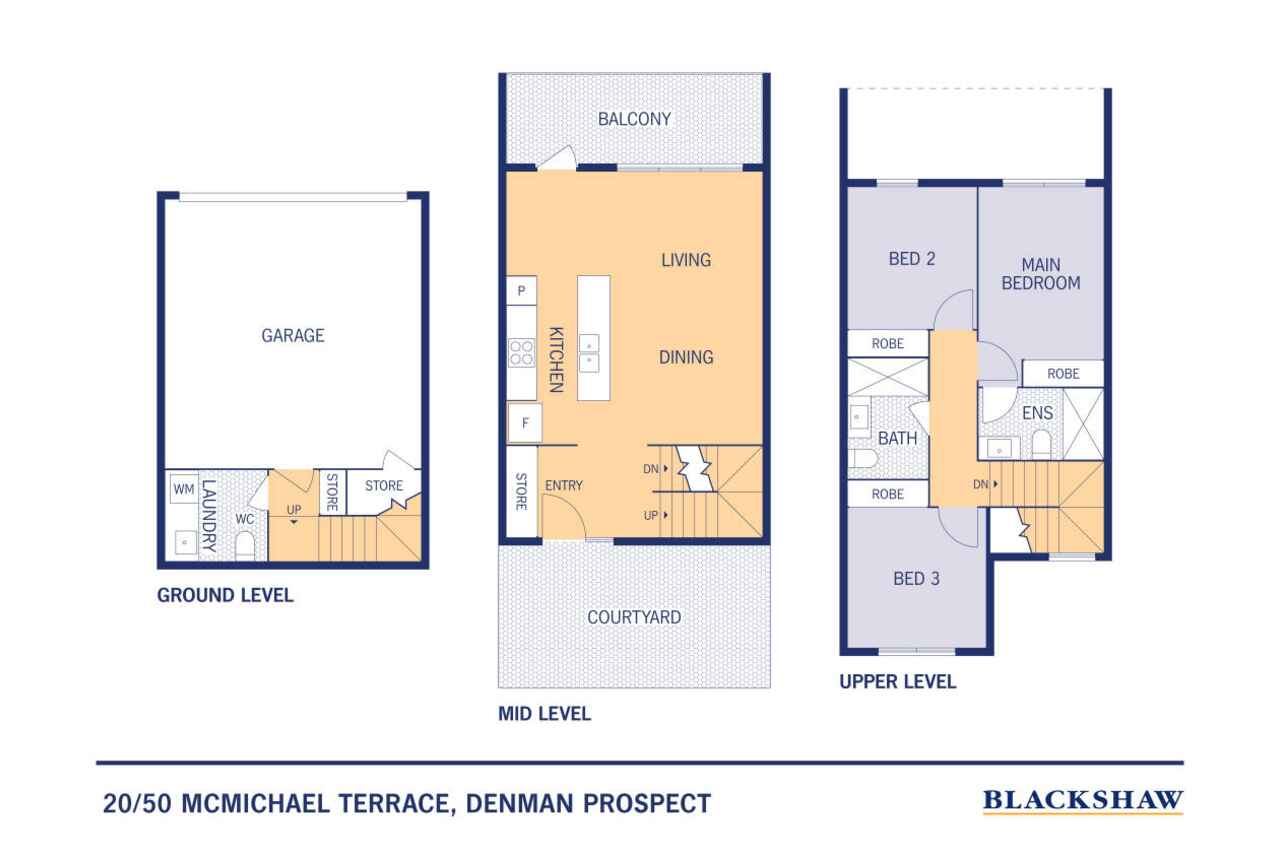Sold x Adam & Kiri Jones
Sold
Location
20/50 McMichael Terrace
Denman Prospect ACT 2611
Details
3
2
2
EER: 6.0
Townhouse
$755,000
Experience modern comfort and effortless style in this beautifully designed townhouse, where natural light and warmth fill every space. The open-plan living and dining area flows seamlessly onto a private balcony, perfect for relaxing mornings.
The contemporary kitchen impresses with sleek stone benchtops, quality stainless steel appliances, and a convenient dishwasher, combining everyday functionality with elegant design.
Upstairs, discover three generous bedrooms, each with built-in robes. The master suite offers a private ensuite and lovely views, while both bathrooms feature floor-to-ceiling tiles and spacious, full-width showers for a touch of luxury. The lower level includes a double garage, laundry, and powder room for added convenience.
Thoughtfully crafted for sustainable, low-maintenance living, this home is ideally located in the heart of Denman Prospect. Enjoy a vibrant community surrounded by green spaces, local parks, and cycling paths. Walk to Evelyn Scott School, Denman Village Shops, cafés, IGA, Club Lime, medical services, and the ever-popular Honeysuckle Pub – all just moments from your door.
You'll love...
- Beautifully crafted 3-bedroom townhouse with 2.5 bathrooms
- Open plan living areas with access to the outdoor balcony, amazing views
- Kitchen with stone benchtops, breakfast bar and stainless steel appliances
- Ducted reverse-cycle heating and cooling throughout
- Spacious double automatic garage with direct and private access
- Located within walking distance to Denman Village Shops
- Close to green spaces, parks, Evelyn Scott School and cycling paths
- Ample storage and pantry space provided in the kitchen design
- Master bedroom with built-in robes and stunning views
- Spacious main bathroom with wall-hung vanities and floor-to-ceiling tiles
- High ceilings provide an abundance of natural light and space
Area Breakdown:
Balcony: 11.6m2
Garage: 35m2
Courtyard: 42m2
Living: 110m2
Total: 198.6m2
Cost breakdown:
- Strata: $777.62 p.q
- Rates: $571.54 p.q
- Land Tax (only if rented): $718.91 p.q
- Potential rental return: $700 - $720 p.w
All care has been taken in the preparation of this marketing material, and details have been obtained from sources we believe to be reliable. Blackshaw do not however guarantee the accuracy of the information, nor accept liability for any errors. Interested persons should rely solely on their own enquiries.
Read MoreThe contemporary kitchen impresses with sleek stone benchtops, quality stainless steel appliances, and a convenient dishwasher, combining everyday functionality with elegant design.
Upstairs, discover three generous bedrooms, each with built-in robes. The master suite offers a private ensuite and lovely views, while both bathrooms feature floor-to-ceiling tiles and spacious, full-width showers for a touch of luxury. The lower level includes a double garage, laundry, and powder room for added convenience.
Thoughtfully crafted for sustainable, low-maintenance living, this home is ideally located in the heart of Denman Prospect. Enjoy a vibrant community surrounded by green spaces, local parks, and cycling paths. Walk to Evelyn Scott School, Denman Village Shops, cafés, IGA, Club Lime, medical services, and the ever-popular Honeysuckle Pub – all just moments from your door.
You'll love...
- Beautifully crafted 3-bedroom townhouse with 2.5 bathrooms
- Open plan living areas with access to the outdoor balcony, amazing views
- Kitchen with stone benchtops, breakfast bar and stainless steel appliances
- Ducted reverse-cycle heating and cooling throughout
- Spacious double automatic garage with direct and private access
- Located within walking distance to Denman Village Shops
- Close to green spaces, parks, Evelyn Scott School and cycling paths
- Ample storage and pantry space provided in the kitchen design
- Master bedroom with built-in robes and stunning views
- Spacious main bathroom with wall-hung vanities and floor-to-ceiling tiles
- High ceilings provide an abundance of natural light and space
Area Breakdown:
Balcony: 11.6m2
Garage: 35m2
Courtyard: 42m2
Living: 110m2
Total: 198.6m2
Cost breakdown:
- Strata: $777.62 p.q
- Rates: $571.54 p.q
- Land Tax (only if rented): $718.91 p.q
- Potential rental return: $700 - $720 p.w
All care has been taken in the preparation of this marketing material, and details have been obtained from sources we believe to be reliable. Blackshaw do not however guarantee the accuracy of the information, nor accept liability for any errors. Interested persons should rely solely on their own enquiries.
Inspect
Contact agent
Listing agent
Experience modern comfort and effortless style in this beautifully designed townhouse, where natural light and warmth fill every space. The open-plan living and dining area flows seamlessly onto a private balcony, perfect for relaxing mornings.
The contemporary kitchen impresses with sleek stone benchtops, quality stainless steel appliances, and a convenient dishwasher, combining everyday functionality with elegant design.
Upstairs, discover three generous bedrooms, each with built-in robes. The master suite offers a private ensuite and lovely views, while both bathrooms feature floor-to-ceiling tiles and spacious, full-width showers for a touch of luxury. The lower level includes a double garage, laundry, and powder room for added convenience.
Thoughtfully crafted for sustainable, low-maintenance living, this home is ideally located in the heart of Denman Prospect. Enjoy a vibrant community surrounded by green spaces, local parks, and cycling paths. Walk to Evelyn Scott School, Denman Village Shops, cafés, IGA, Club Lime, medical services, and the ever-popular Honeysuckle Pub – all just moments from your door.
You'll love...
- Beautifully crafted 3-bedroom townhouse with 2.5 bathrooms
- Open plan living areas with access to the outdoor balcony, amazing views
- Kitchen with stone benchtops, breakfast bar and stainless steel appliances
- Ducted reverse-cycle heating and cooling throughout
- Spacious double automatic garage with direct and private access
- Located within walking distance to Denman Village Shops
- Close to green spaces, parks, Evelyn Scott School and cycling paths
- Ample storage and pantry space provided in the kitchen design
- Master bedroom with built-in robes and stunning views
- Spacious main bathroom with wall-hung vanities and floor-to-ceiling tiles
- High ceilings provide an abundance of natural light and space
Area Breakdown:
Balcony: 11.6m2
Garage: 35m2
Courtyard: 42m2
Living: 110m2
Total: 198.6m2
Cost breakdown:
- Strata: $777.62 p.q
- Rates: $571.54 p.q
- Land Tax (only if rented): $718.91 p.q
- Potential rental return: $700 - $720 p.w
All care has been taken in the preparation of this marketing material, and details have been obtained from sources we believe to be reliable. Blackshaw do not however guarantee the accuracy of the information, nor accept liability for any errors. Interested persons should rely solely on their own enquiries.
Read MoreThe contemporary kitchen impresses with sleek stone benchtops, quality stainless steel appliances, and a convenient dishwasher, combining everyday functionality with elegant design.
Upstairs, discover three generous bedrooms, each with built-in robes. The master suite offers a private ensuite and lovely views, while both bathrooms feature floor-to-ceiling tiles and spacious, full-width showers for a touch of luxury. The lower level includes a double garage, laundry, and powder room for added convenience.
Thoughtfully crafted for sustainable, low-maintenance living, this home is ideally located in the heart of Denman Prospect. Enjoy a vibrant community surrounded by green spaces, local parks, and cycling paths. Walk to Evelyn Scott School, Denman Village Shops, cafés, IGA, Club Lime, medical services, and the ever-popular Honeysuckle Pub – all just moments from your door.
You'll love...
- Beautifully crafted 3-bedroom townhouse with 2.5 bathrooms
- Open plan living areas with access to the outdoor balcony, amazing views
- Kitchen with stone benchtops, breakfast bar and stainless steel appliances
- Ducted reverse-cycle heating and cooling throughout
- Spacious double automatic garage with direct and private access
- Located within walking distance to Denman Village Shops
- Close to green spaces, parks, Evelyn Scott School and cycling paths
- Ample storage and pantry space provided in the kitchen design
- Master bedroom with built-in robes and stunning views
- Spacious main bathroom with wall-hung vanities and floor-to-ceiling tiles
- High ceilings provide an abundance of natural light and space
Area Breakdown:
Balcony: 11.6m2
Garage: 35m2
Courtyard: 42m2
Living: 110m2
Total: 198.6m2
Cost breakdown:
- Strata: $777.62 p.q
- Rates: $571.54 p.q
- Land Tax (only if rented): $718.91 p.q
- Potential rental return: $700 - $720 p.w
All care has been taken in the preparation of this marketing material, and details have been obtained from sources we believe to be reliable. Blackshaw do not however guarantee the accuracy of the information, nor accept liability for any errors. Interested persons should rely solely on their own enquiries.
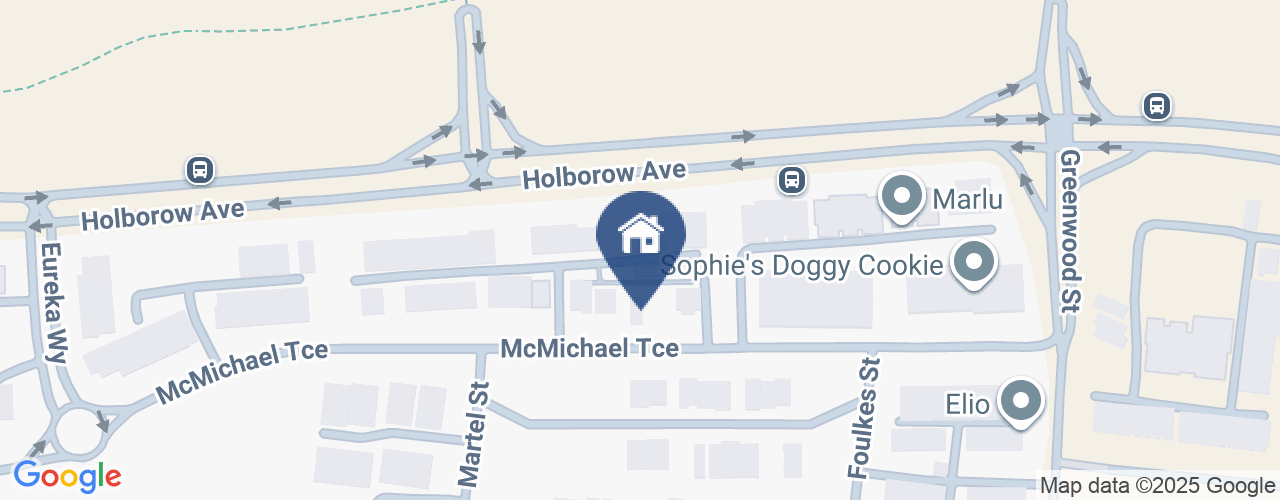
Location
20/50 McMichael Terrace
Denman Prospect ACT 2611
Details
3
2
2
EER: 6.0
Townhouse
$755,000
Experience modern comfort and effortless style in this beautifully designed townhouse, where natural light and warmth fill every space. The open-plan living and dining area flows seamlessly onto a private balcony, perfect for relaxing mornings.
The contemporary kitchen impresses with sleek stone benchtops, quality stainless steel appliances, and a convenient dishwasher, combining everyday functionality with elegant design.
Upstairs, discover three generous bedrooms, each with built-in robes. The master suite offers a private ensuite and lovely views, while both bathrooms feature floor-to-ceiling tiles and spacious, full-width showers for a touch of luxury. The lower level includes a double garage, laundry, and powder room for added convenience.
Thoughtfully crafted for sustainable, low-maintenance living, this home is ideally located in the heart of Denman Prospect. Enjoy a vibrant community surrounded by green spaces, local parks, and cycling paths. Walk to Evelyn Scott School, Denman Village Shops, cafés, IGA, Club Lime, medical services, and the ever-popular Honeysuckle Pub – all just moments from your door.
You'll love...
- Beautifully crafted 3-bedroom townhouse with 2.5 bathrooms
- Open plan living areas with access to the outdoor balcony, amazing views
- Kitchen with stone benchtops, breakfast bar and stainless steel appliances
- Ducted reverse-cycle heating and cooling throughout
- Spacious double automatic garage with direct and private access
- Located within walking distance to Denman Village Shops
- Close to green spaces, parks, Evelyn Scott School and cycling paths
- Ample storage and pantry space provided in the kitchen design
- Master bedroom with built-in robes and stunning views
- Spacious main bathroom with wall-hung vanities and floor-to-ceiling tiles
- High ceilings provide an abundance of natural light and space
Area Breakdown:
Balcony: 11.6m2
Garage: 35m2
Courtyard: 42m2
Living: 110m2
Total: 198.6m2
Cost breakdown:
- Strata: $777.62 p.q
- Rates: $571.54 p.q
- Land Tax (only if rented): $718.91 p.q
- Potential rental return: $700 - $720 p.w
All care has been taken in the preparation of this marketing material, and details have been obtained from sources we believe to be reliable. Blackshaw do not however guarantee the accuracy of the information, nor accept liability for any errors. Interested persons should rely solely on their own enquiries.
Read MoreThe contemporary kitchen impresses with sleek stone benchtops, quality stainless steel appliances, and a convenient dishwasher, combining everyday functionality with elegant design.
Upstairs, discover three generous bedrooms, each with built-in robes. The master suite offers a private ensuite and lovely views, while both bathrooms feature floor-to-ceiling tiles and spacious, full-width showers for a touch of luxury. The lower level includes a double garage, laundry, and powder room for added convenience.
Thoughtfully crafted for sustainable, low-maintenance living, this home is ideally located in the heart of Denman Prospect. Enjoy a vibrant community surrounded by green spaces, local parks, and cycling paths. Walk to Evelyn Scott School, Denman Village Shops, cafés, IGA, Club Lime, medical services, and the ever-popular Honeysuckle Pub – all just moments from your door.
You'll love...
- Beautifully crafted 3-bedroom townhouse with 2.5 bathrooms
- Open plan living areas with access to the outdoor balcony, amazing views
- Kitchen with stone benchtops, breakfast bar and stainless steel appliances
- Ducted reverse-cycle heating and cooling throughout
- Spacious double automatic garage with direct and private access
- Located within walking distance to Denman Village Shops
- Close to green spaces, parks, Evelyn Scott School and cycling paths
- Ample storage and pantry space provided in the kitchen design
- Master bedroom with built-in robes and stunning views
- Spacious main bathroom with wall-hung vanities and floor-to-ceiling tiles
- High ceilings provide an abundance of natural light and space
Area Breakdown:
Balcony: 11.6m2
Garage: 35m2
Courtyard: 42m2
Living: 110m2
Total: 198.6m2
Cost breakdown:
- Strata: $777.62 p.q
- Rates: $571.54 p.q
- Land Tax (only if rented): $718.91 p.q
- Potential rental return: $700 - $720 p.w
All care has been taken in the preparation of this marketing material, and details have been obtained from sources we believe to be reliable. Blackshaw do not however guarantee the accuracy of the information, nor accept liability for any errors. Interested persons should rely solely on their own enquiries.
Inspect
Contact agent


