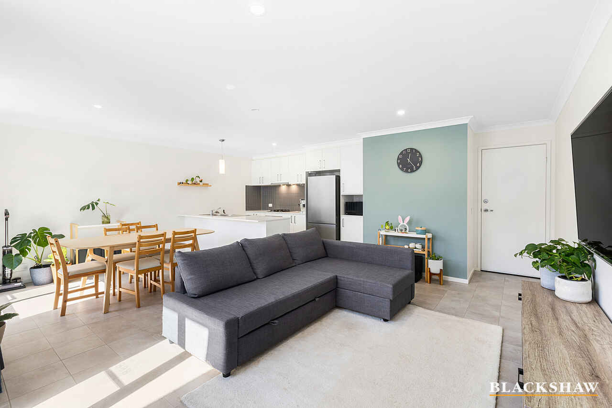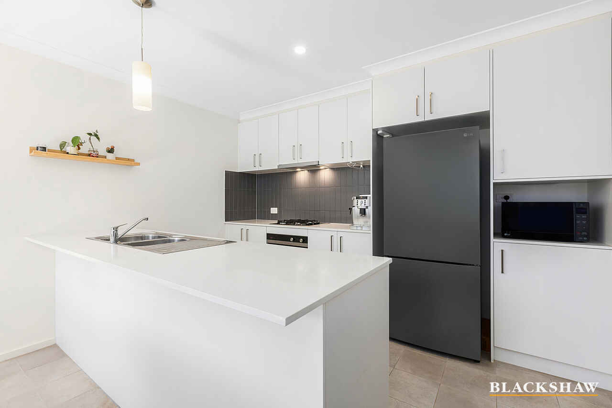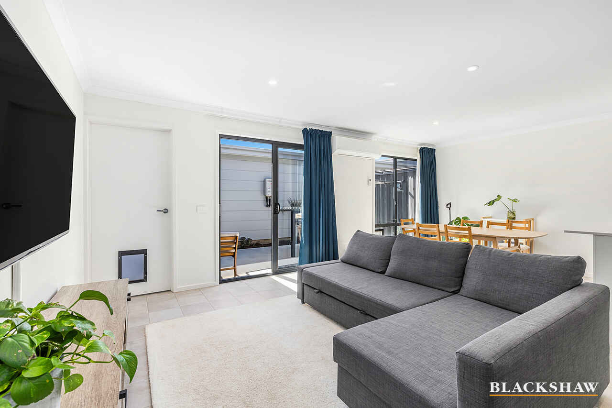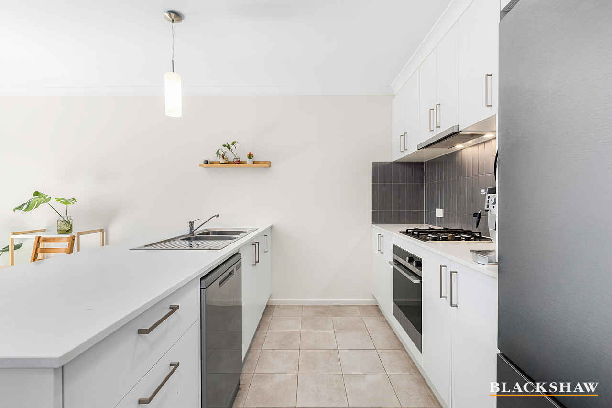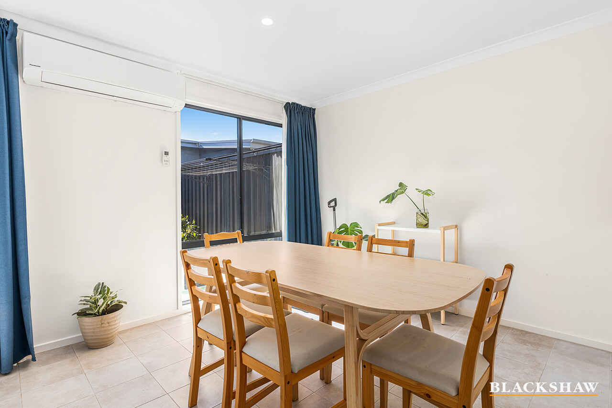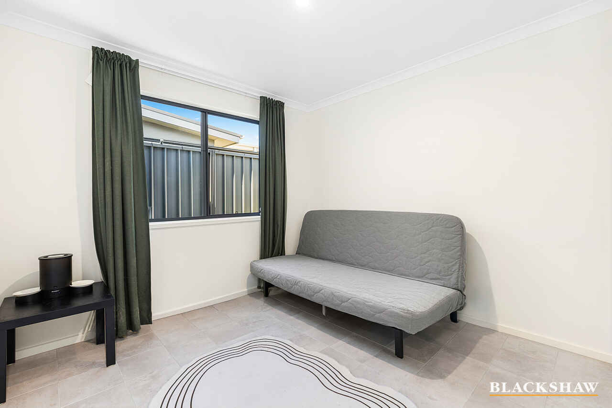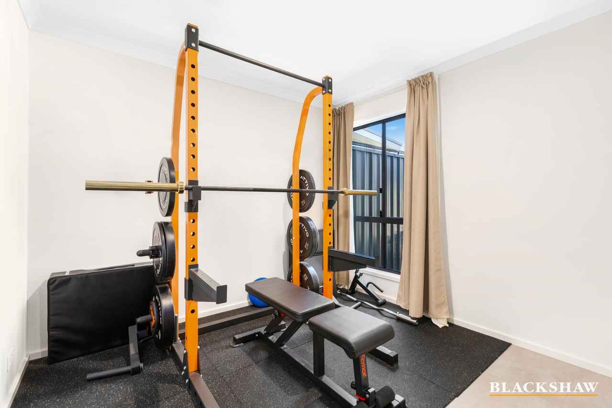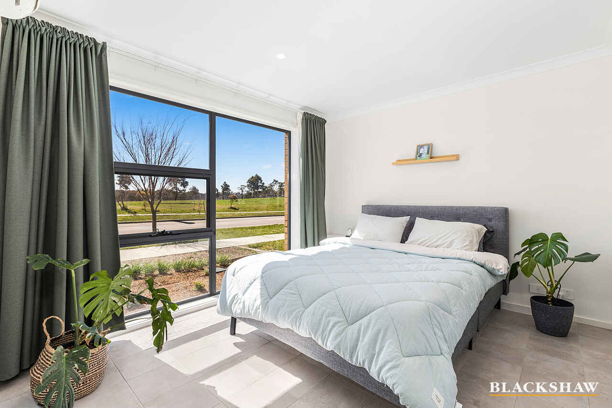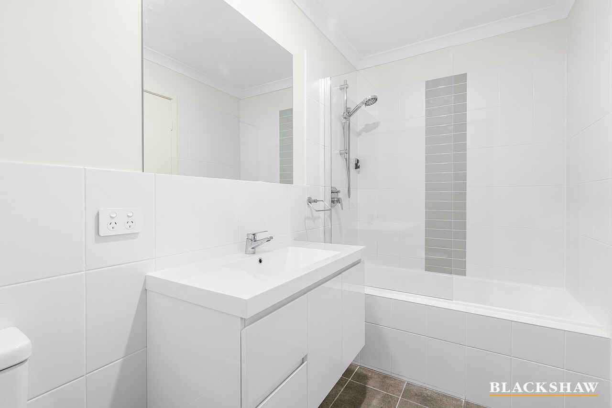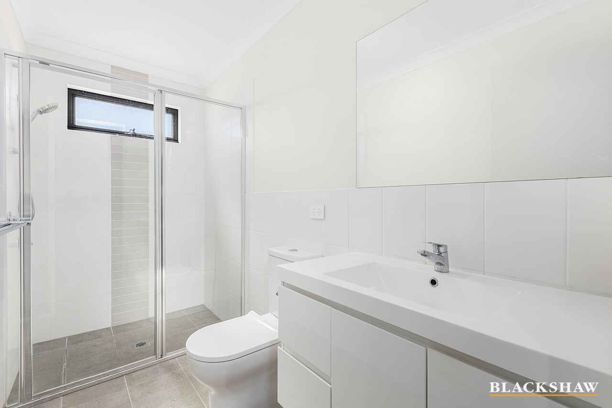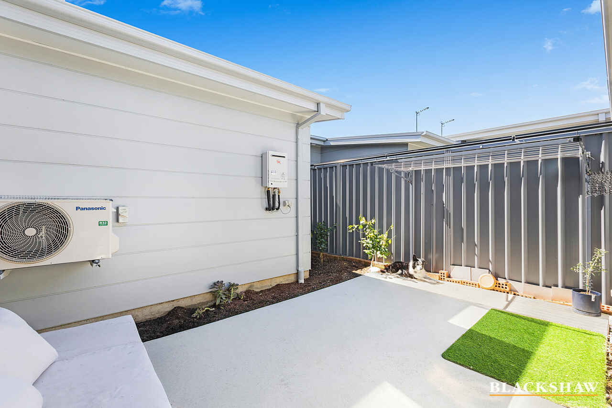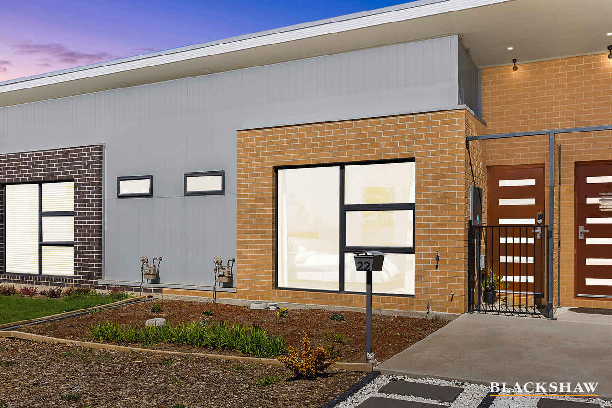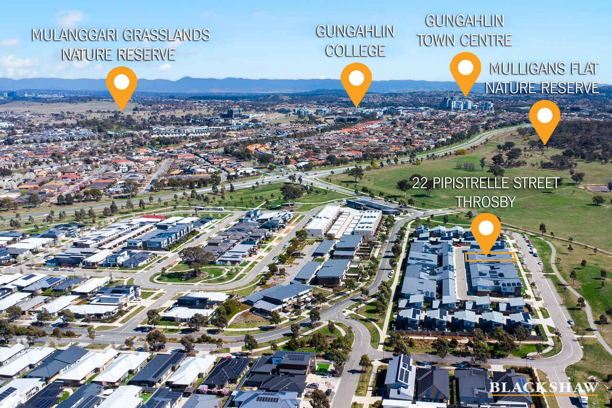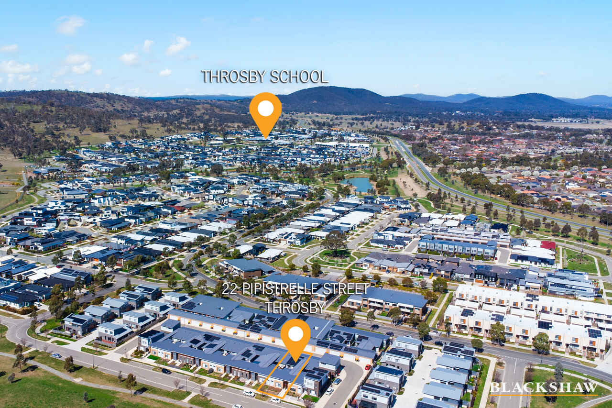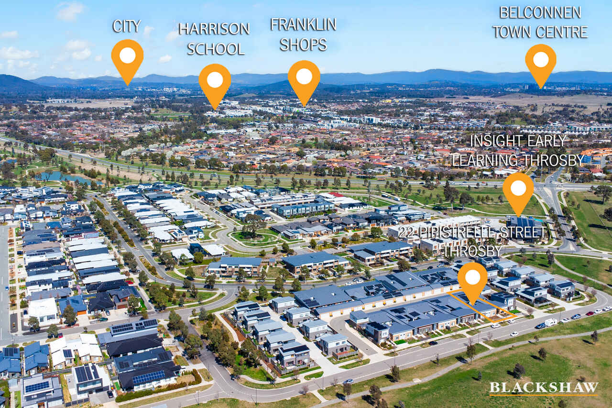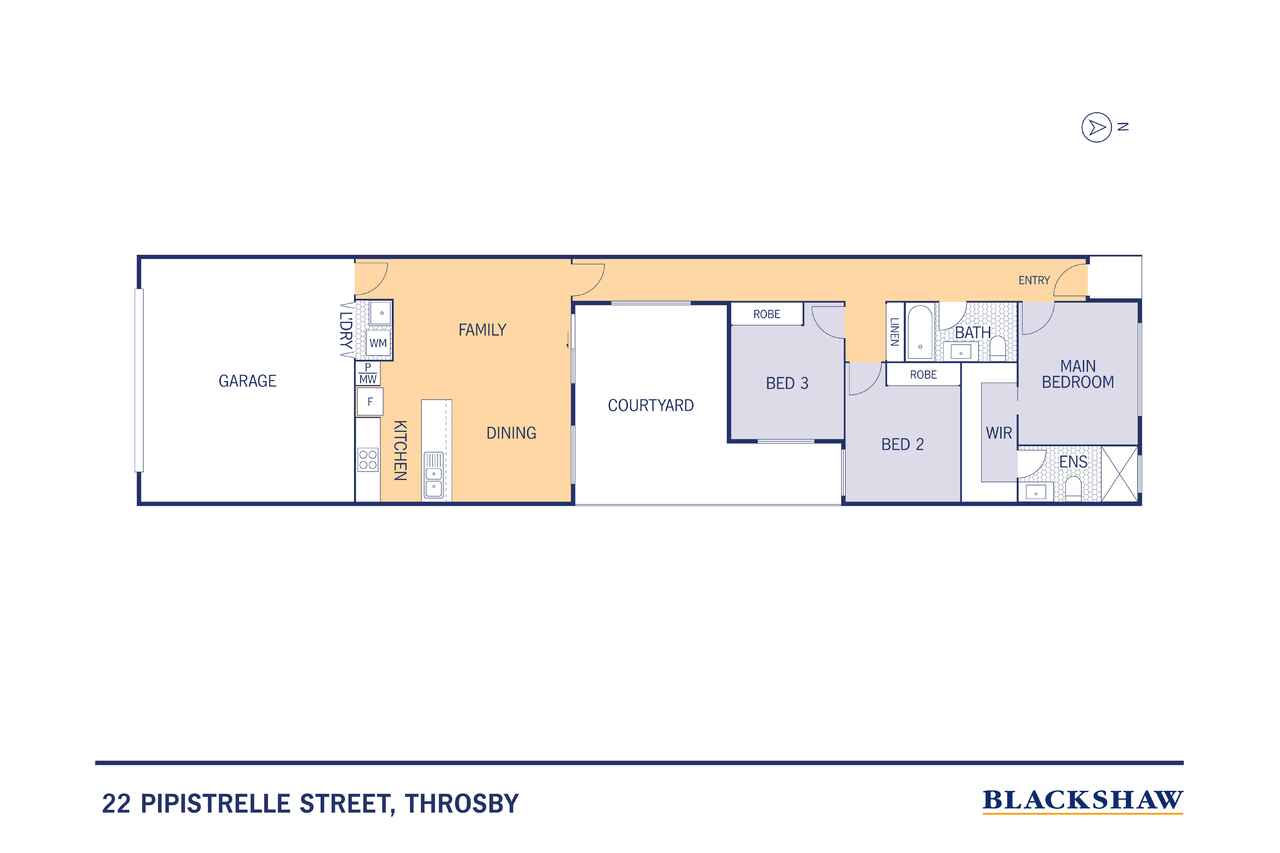Sold x Adam & Kiri Jones
Sold
Location
22 Pipistrelle Street
Throsby ACT 2914
Details
3
2
2
EER: 6.0
House
Auction Saturday, 11 Oct 09:45 AM On site
Land area: | 198 sqm (approx) |
This sun-filled, low-maintenance three-bedroom home offers comfort, convenience, and lifestyle in one smart package. Featuring tiled floors throughout, a spacious open plan living and dining area, and a central courtyard perfect for year-round entertaining with its retractable awning.
The master bedroom includes a walk-in robe and private ensuite, while the additional bedrooms feature built-in robes for added storage. The sleek kitchen is fitted with quality Fisher & Paykel appliances, including a gas cooktop and dishwasher.
Enjoy year-round comfort with split system heating and cooling in both the master and living area. Plus, take advantage of the 6.6kW solar system for energy efficiency and reduced power bills.
Additional highlights include a double garage with internal access, no body corporate and a quiet location just a short stroll from Mulligans Flat Reserve walking trails. You're only minutes from Gungahlin Town Centre, local schools, parks, and shops, with easy access to major roads for a smooth City commute.
Features:
- Sun-filled 3-bedroom home with tiled floors and open plan living
- Central courtyard with retractable awning
- Master bedroom with walk-in robe and private ensuite
- Premium Fisher & Paykel appliances, gas cooktop, and dishwasher
- Split system heating & cooling in master and living areas
- Energy-efficient 6.64kW solar system for lower power bills
- Double garage with internal access and no body corporate fees
- Close proximity to schools, shops, and Gungahlin Town Centre
- EER 6
Area breakdown:
- Porch: 1.46m2
- Courtyard: 20.76m2
- Garage: 40.81m2
- Living: 106.22m2
- Total: 169.25m2
Cost breakdown
- Rates: $577 p.q (approx.)
- Potential rental return: $650-$680 p.w
All care has been taken in the preparation of this marketing material, and details have been obtained from sources we believe to be reliable. Blackshaw do not however guarantee the accuracy of the information, nor accept liability for any errors. Interested persons should rely solely on their own enquiries.
Read MoreThe master bedroom includes a walk-in robe and private ensuite, while the additional bedrooms feature built-in robes for added storage. The sleek kitchen is fitted with quality Fisher & Paykel appliances, including a gas cooktop and dishwasher.
Enjoy year-round comfort with split system heating and cooling in both the master and living area. Plus, take advantage of the 6.6kW solar system for energy efficiency and reduced power bills.
Additional highlights include a double garage with internal access, no body corporate and a quiet location just a short stroll from Mulligans Flat Reserve walking trails. You're only minutes from Gungahlin Town Centre, local schools, parks, and shops, with easy access to major roads for a smooth City commute.
Features:
- Sun-filled 3-bedroom home with tiled floors and open plan living
- Central courtyard with retractable awning
- Master bedroom with walk-in robe and private ensuite
- Premium Fisher & Paykel appliances, gas cooktop, and dishwasher
- Split system heating & cooling in master and living areas
- Energy-efficient 6.64kW solar system for lower power bills
- Double garage with internal access and no body corporate fees
- Close proximity to schools, shops, and Gungahlin Town Centre
- EER 6
Area breakdown:
- Porch: 1.46m2
- Courtyard: 20.76m2
- Garage: 40.81m2
- Living: 106.22m2
- Total: 169.25m2
Cost breakdown
- Rates: $577 p.q (approx.)
- Potential rental return: $650-$680 p.w
All care has been taken in the preparation of this marketing material, and details have been obtained from sources we believe to be reliable. Blackshaw do not however guarantee the accuracy of the information, nor accept liability for any errors. Interested persons should rely solely on their own enquiries.
Inspect
Contact agent
Listing agent
This sun-filled, low-maintenance three-bedroom home offers comfort, convenience, and lifestyle in one smart package. Featuring tiled floors throughout, a spacious open plan living and dining area, and a central courtyard perfect for year-round entertaining with its retractable awning.
The master bedroom includes a walk-in robe and private ensuite, while the additional bedrooms feature built-in robes for added storage. The sleek kitchen is fitted with quality Fisher & Paykel appliances, including a gas cooktop and dishwasher.
Enjoy year-round comfort with split system heating and cooling in both the master and living area. Plus, take advantage of the 6.6kW solar system for energy efficiency and reduced power bills.
Additional highlights include a double garage with internal access, no body corporate and a quiet location just a short stroll from Mulligans Flat Reserve walking trails. You're only minutes from Gungahlin Town Centre, local schools, parks, and shops, with easy access to major roads for a smooth City commute.
Features:
- Sun-filled 3-bedroom home with tiled floors and open plan living
- Central courtyard with retractable awning
- Master bedroom with walk-in robe and private ensuite
- Premium Fisher & Paykel appliances, gas cooktop, and dishwasher
- Split system heating & cooling in master and living areas
- Energy-efficient 6.64kW solar system for lower power bills
- Double garage with internal access and no body corporate fees
- Close proximity to schools, shops, and Gungahlin Town Centre
- EER 6
Area breakdown:
- Porch: 1.46m2
- Courtyard: 20.76m2
- Garage: 40.81m2
- Living: 106.22m2
- Total: 169.25m2
Cost breakdown
- Rates: $577 p.q (approx.)
- Potential rental return: $650-$680 p.w
All care has been taken in the preparation of this marketing material, and details have been obtained from sources we believe to be reliable. Blackshaw do not however guarantee the accuracy of the information, nor accept liability for any errors. Interested persons should rely solely on their own enquiries.
Read MoreThe master bedroom includes a walk-in robe and private ensuite, while the additional bedrooms feature built-in robes for added storage. The sleek kitchen is fitted with quality Fisher & Paykel appliances, including a gas cooktop and dishwasher.
Enjoy year-round comfort with split system heating and cooling in both the master and living area. Plus, take advantage of the 6.6kW solar system for energy efficiency and reduced power bills.
Additional highlights include a double garage with internal access, no body corporate and a quiet location just a short stroll from Mulligans Flat Reserve walking trails. You're only minutes from Gungahlin Town Centre, local schools, parks, and shops, with easy access to major roads for a smooth City commute.
Features:
- Sun-filled 3-bedroom home with tiled floors and open plan living
- Central courtyard with retractable awning
- Master bedroom with walk-in robe and private ensuite
- Premium Fisher & Paykel appliances, gas cooktop, and dishwasher
- Split system heating & cooling in master and living areas
- Energy-efficient 6.64kW solar system for lower power bills
- Double garage with internal access and no body corporate fees
- Close proximity to schools, shops, and Gungahlin Town Centre
- EER 6
Area breakdown:
- Porch: 1.46m2
- Courtyard: 20.76m2
- Garage: 40.81m2
- Living: 106.22m2
- Total: 169.25m2
Cost breakdown
- Rates: $577 p.q (approx.)
- Potential rental return: $650-$680 p.w
All care has been taken in the preparation of this marketing material, and details have been obtained from sources we believe to be reliable. Blackshaw do not however guarantee the accuracy of the information, nor accept liability for any errors. Interested persons should rely solely on their own enquiries.
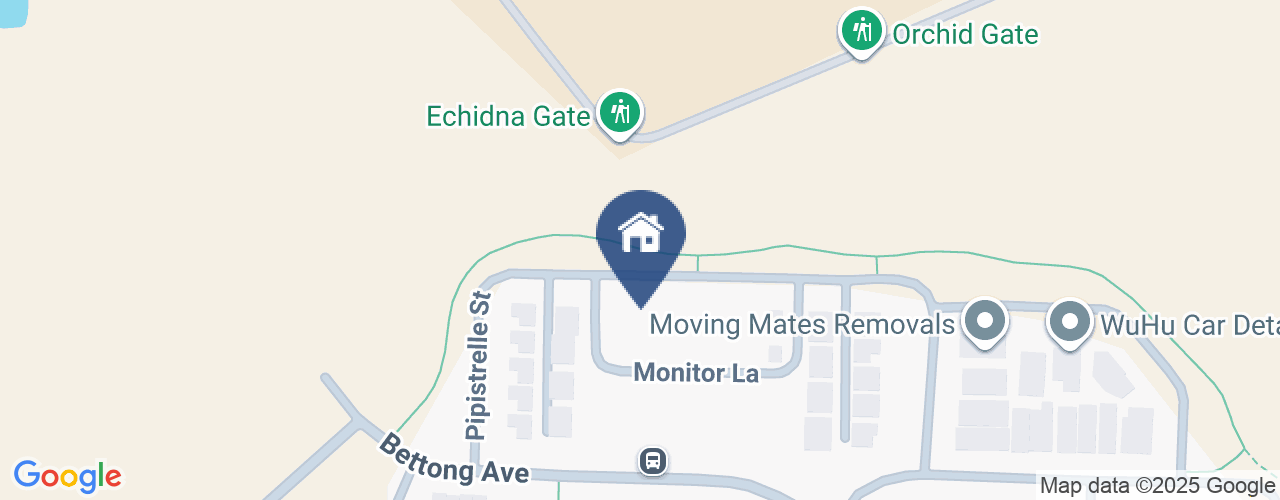
Location
22 Pipistrelle Street
Throsby ACT 2914
Details
3
2
2
EER: 6.0
House
Auction Saturday, 11 Oct 09:45 AM On site
Land area: | 198 sqm (approx) |
This sun-filled, low-maintenance three-bedroom home offers comfort, convenience, and lifestyle in one smart package. Featuring tiled floors throughout, a spacious open plan living and dining area, and a central courtyard perfect for year-round entertaining with its retractable awning.
The master bedroom includes a walk-in robe and private ensuite, while the additional bedrooms feature built-in robes for added storage. The sleek kitchen is fitted with quality Fisher & Paykel appliances, including a gas cooktop and dishwasher.
Enjoy year-round comfort with split system heating and cooling in both the master and living area. Plus, take advantage of the 6.6kW solar system for energy efficiency and reduced power bills.
Additional highlights include a double garage with internal access, no body corporate and a quiet location just a short stroll from Mulligans Flat Reserve walking trails. You're only minutes from Gungahlin Town Centre, local schools, parks, and shops, with easy access to major roads for a smooth City commute.
Features:
- Sun-filled 3-bedroom home with tiled floors and open plan living
- Central courtyard with retractable awning
- Master bedroom with walk-in robe and private ensuite
- Premium Fisher & Paykel appliances, gas cooktop, and dishwasher
- Split system heating & cooling in master and living areas
- Energy-efficient 6.64kW solar system for lower power bills
- Double garage with internal access and no body corporate fees
- Close proximity to schools, shops, and Gungahlin Town Centre
- EER 6
Area breakdown:
- Porch: 1.46m2
- Courtyard: 20.76m2
- Garage: 40.81m2
- Living: 106.22m2
- Total: 169.25m2
Cost breakdown
- Rates: $577 p.q (approx.)
- Potential rental return: $650-$680 p.w
All care has been taken in the preparation of this marketing material, and details have been obtained from sources we believe to be reliable. Blackshaw do not however guarantee the accuracy of the information, nor accept liability for any errors. Interested persons should rely solely on their own enquiries.
Read MoreThe master bedroom includes a walk-in robe and private ensuite, while the additional bedrooms feature built-in robes for added storage. The sleek kitchen is fitted with quality Fisher & Paykel appliances, including a gas cooktop and dishwasher.
Enjoy year-round comfort with split system heating and cooling in both the master and living area. Plus, take advantage of the 6.6kW solar system for energy efficiency and reduced power bills.
Additional highlights include a double garage with internal access, no body corporate and a quiet location just a short stroll from Mulligans Flat Reserve walking trails. You're only minutes from Gungahlin Town Centre, local schools, parks, and shops, with easy access to major roads for a smooth City commute.
Features:
- Sun-filled 3-bedroom home with tiled floors and open plan living
- Central courtyard with retractable awning
- Master bedroom with walk-in robe and private ensuite
- Premium Fisher & Paykel appliances, gas cooktop, and dishwasher
- Split system heating & cooling in master and living areas
- Energy-efficient 6.64kW solar system for lower power bills
- Double garage with internal access and no body corporate fees
- Close proximity to schools, shops, and Gungahlin Town Centre
- EER 6
Area breakdown:
- Porch: 1.46m2
- Courtyard: 20.76m2
- Garage: 40.81m2
- Living: 106.22m2
- Total: 169.25m2
Cost breakdown
- Rates: $577 p.q (approx.)
- Potential rental return: $650-$680 p.w
All care has been taken in the preparation of this marketing material, and details have been obtained from sources we believe to be reliable. Blackshaw do not however guarantee the accuracy of the information, nor accept liability for any errors. Interested persons should rely solely on their own enquiries.
Inspect
Contact agent


